Lately, I’ve been drawn to charming, imperfect little homes. Their details are my favorite to linger on, reminding me that there is something to be said in the less is more category when it comes to square footage. You must be selective about what enters your home. You must make the most of your space. And what tends to come out of them is much more personality than you get in square footage that just feels like it has to be filled. Enter a Portofino farmhouse inhabited by landscape architect, Marco Bay.
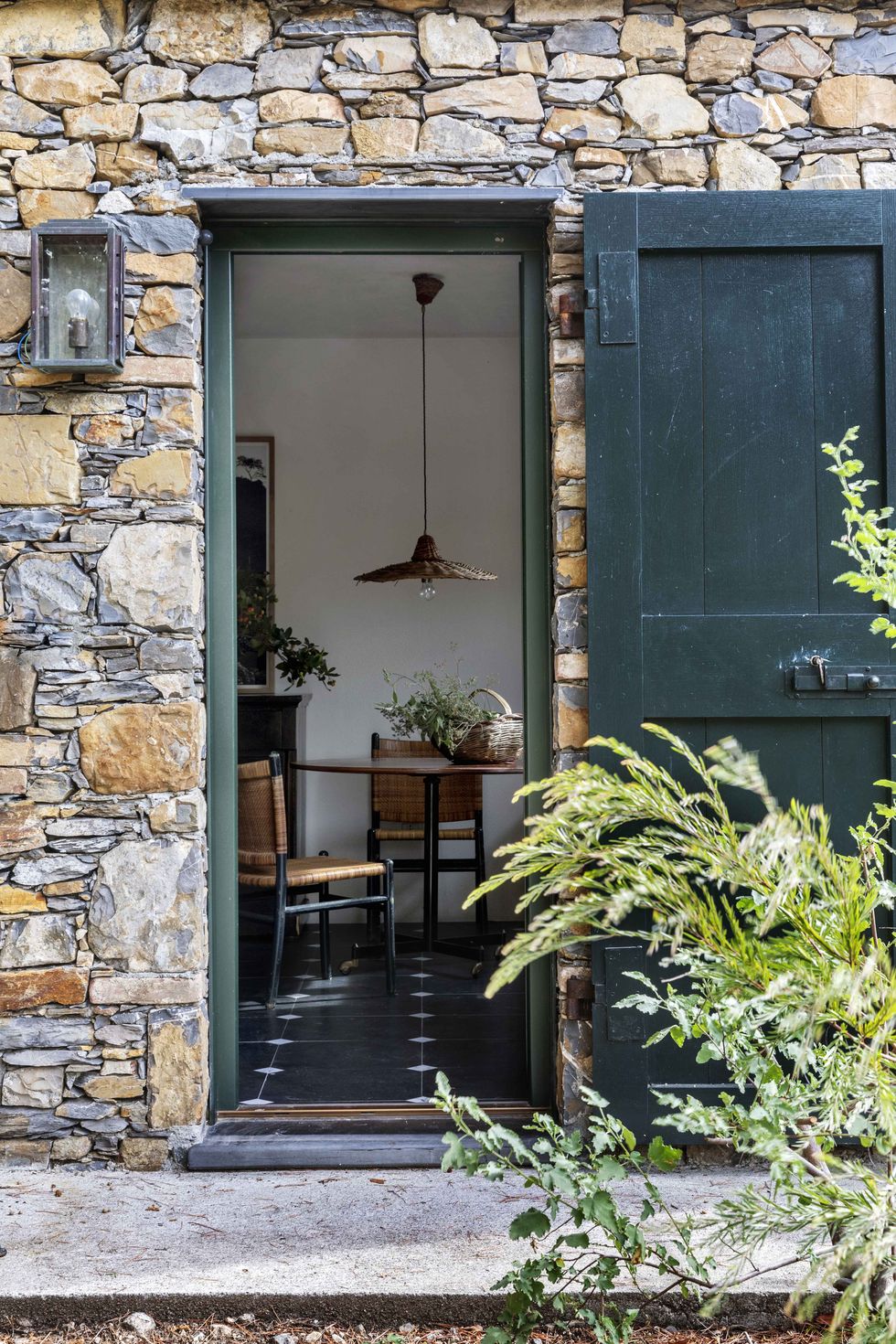
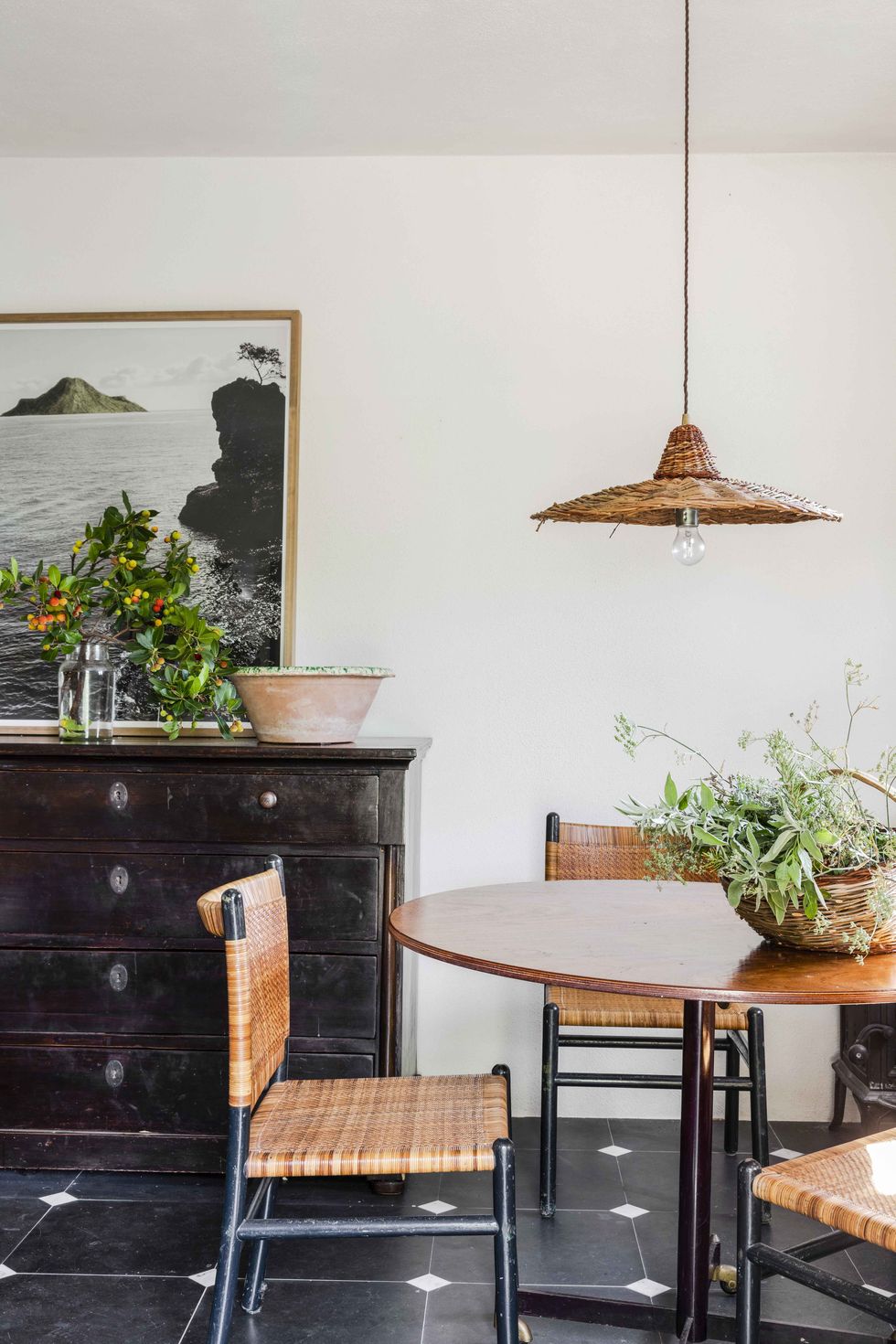
This home is as perfectly imperfect as they come. An eclectic mix of antique and vintage finds that mingle together to weave a collected story. Dressers belong in the dining room, art is placed in random little moments. I love the way these two lounger benches flank a corner, a move I never would have thought of making, I’m quite certain. We are so obsessed with finding the perfect piece, – making everything so functional – that we can miss out on a more creative use of an imperfect piece. This home teaches us that lesson.
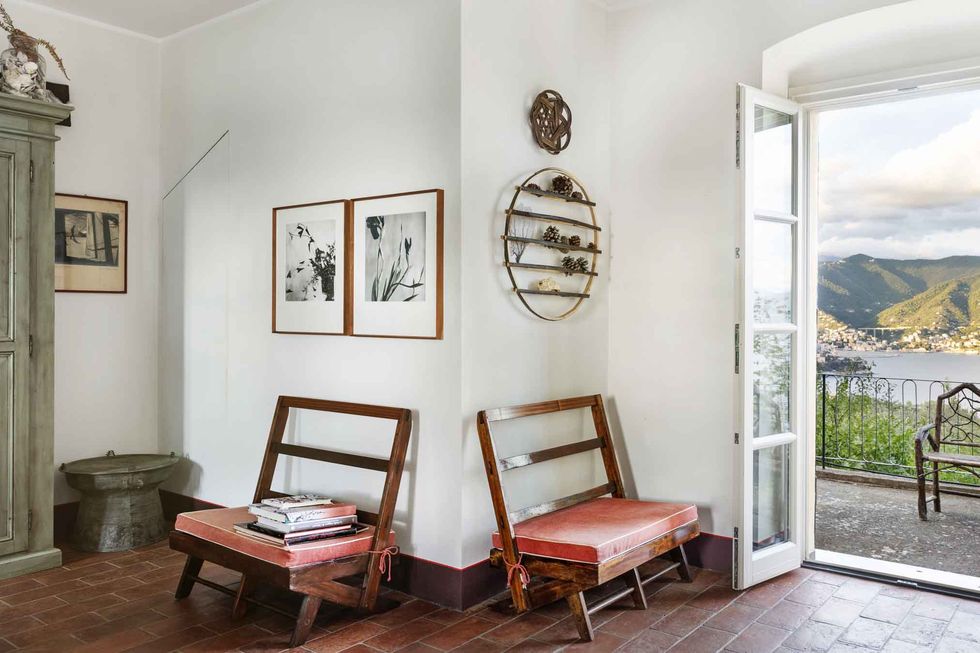
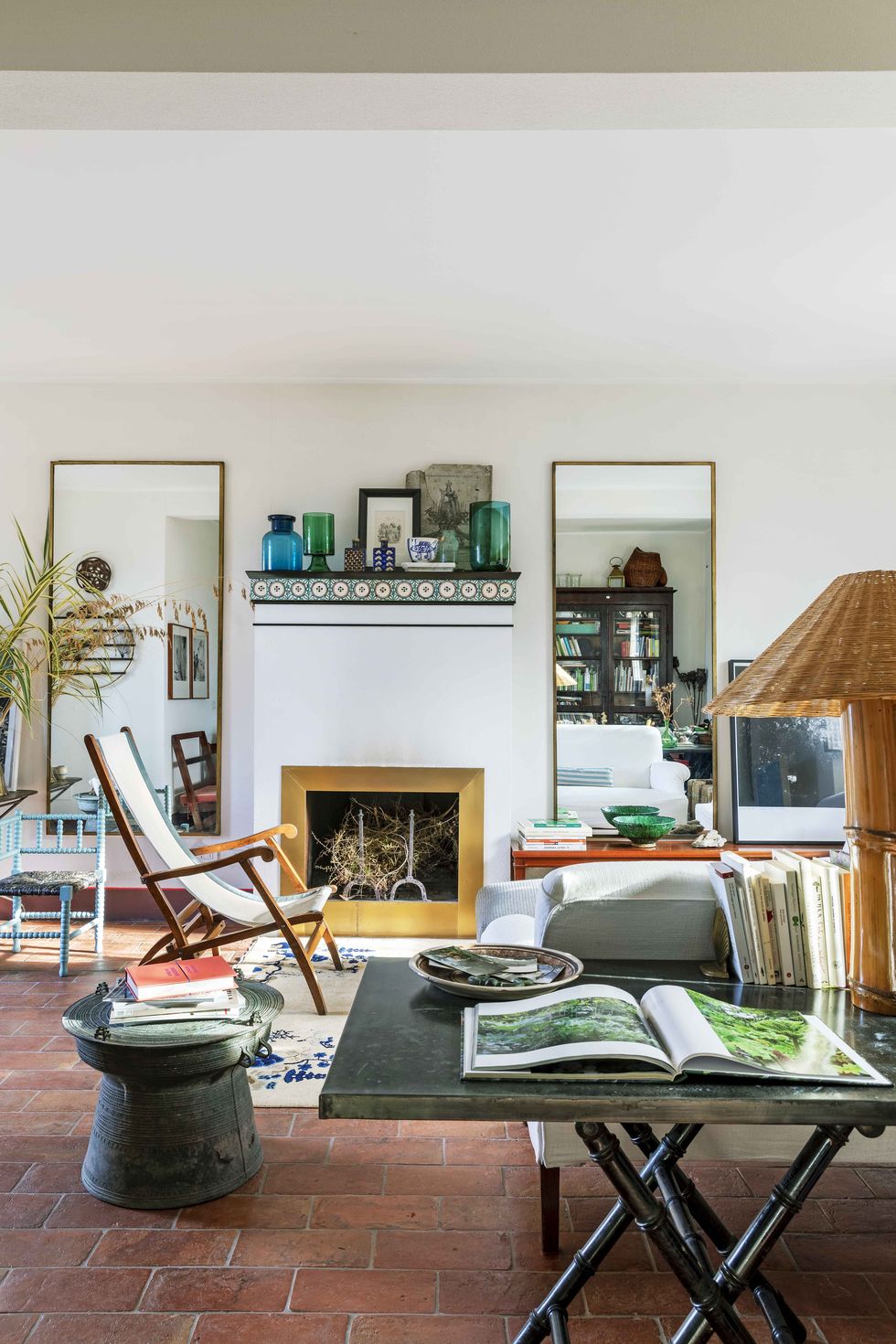
I love the way the fireplace is framed in what looks like brass, but also flanked by two large mirrors. I imagine that they open the small space up quite a bit. But that’s as ‘traditional’ as this space gets, with everything else seeming to be off-center. Perhaps it was moved around for the sake of photography, or maybe it’s always like this. I love the glimpse of the wardrobe behind the sofa reflected in the mirror, jam packed with books.
Is there something about second homes that gives us permission to be a bit more messy and nostalgic in the way we decorate? I sort of think so. I imagine my own farmhouse would have the same casual nature to it. I also admire the restraint in other areas like this peek-a-boo view to the mountains and sea…
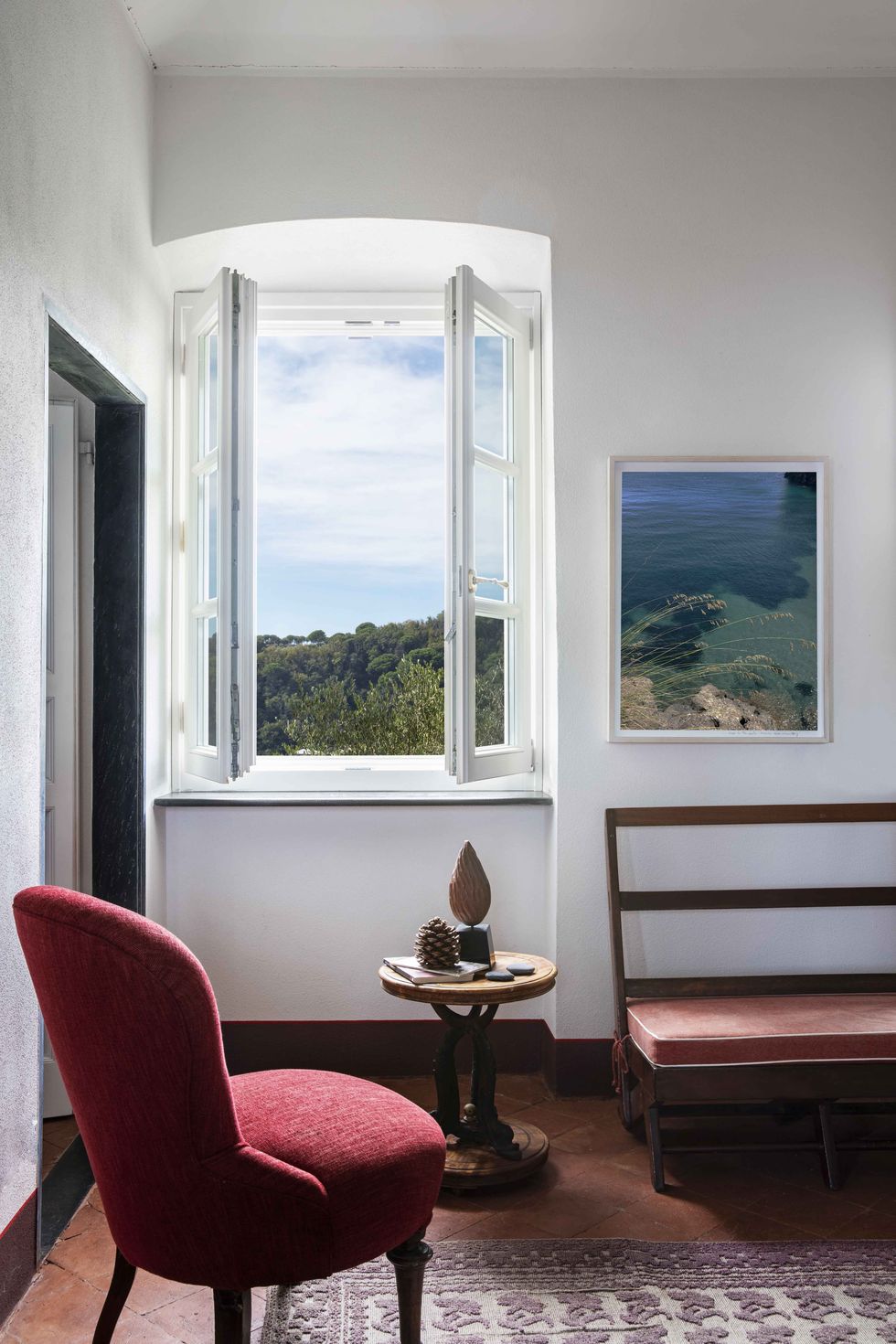
Or the simplicity of this kitchen. The use of sconces above the floating shelf helps light the room, while a herb drying rack takes the place of a chandelier. But mostly I’m envious of the doors opening to the sun drenched patio!
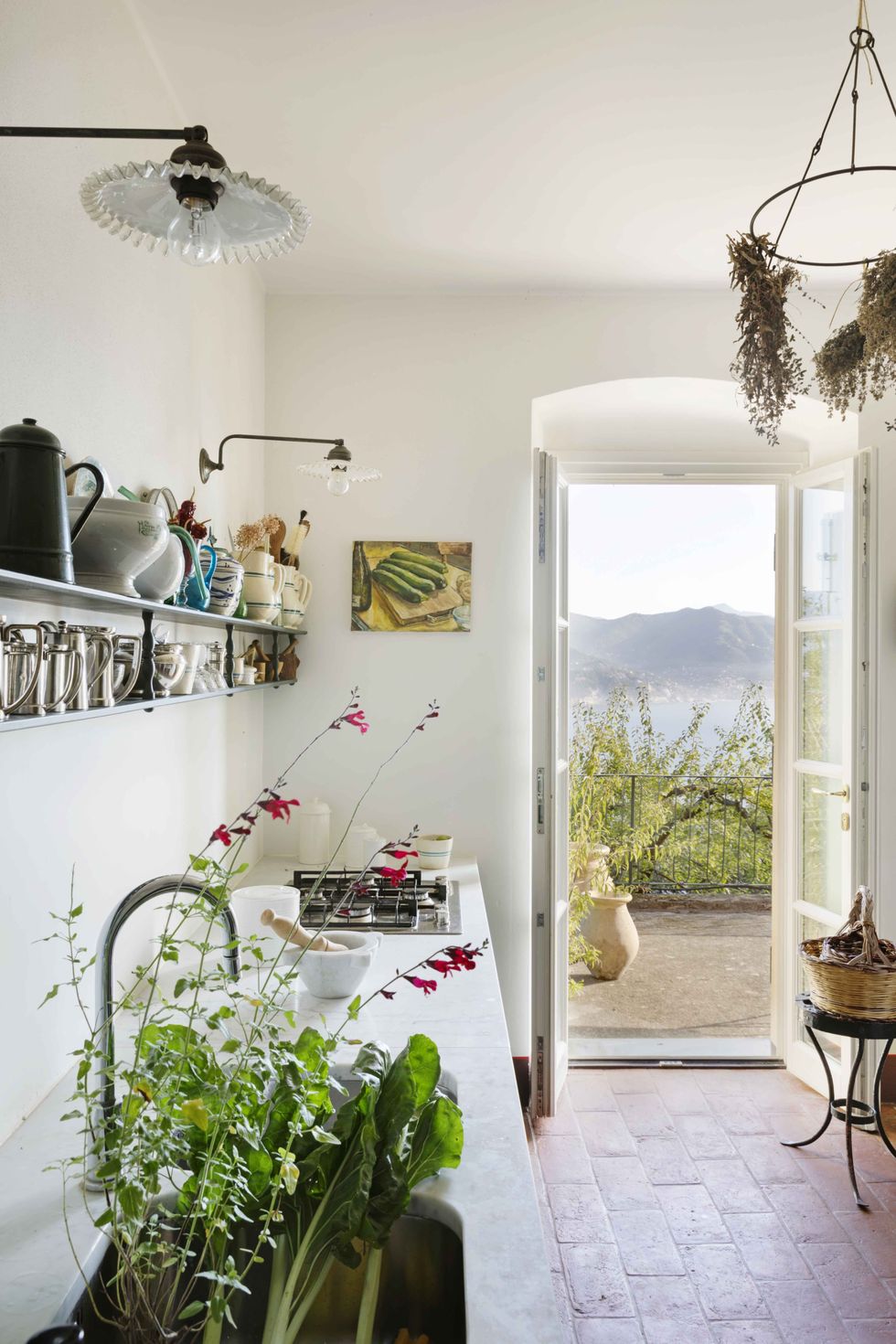
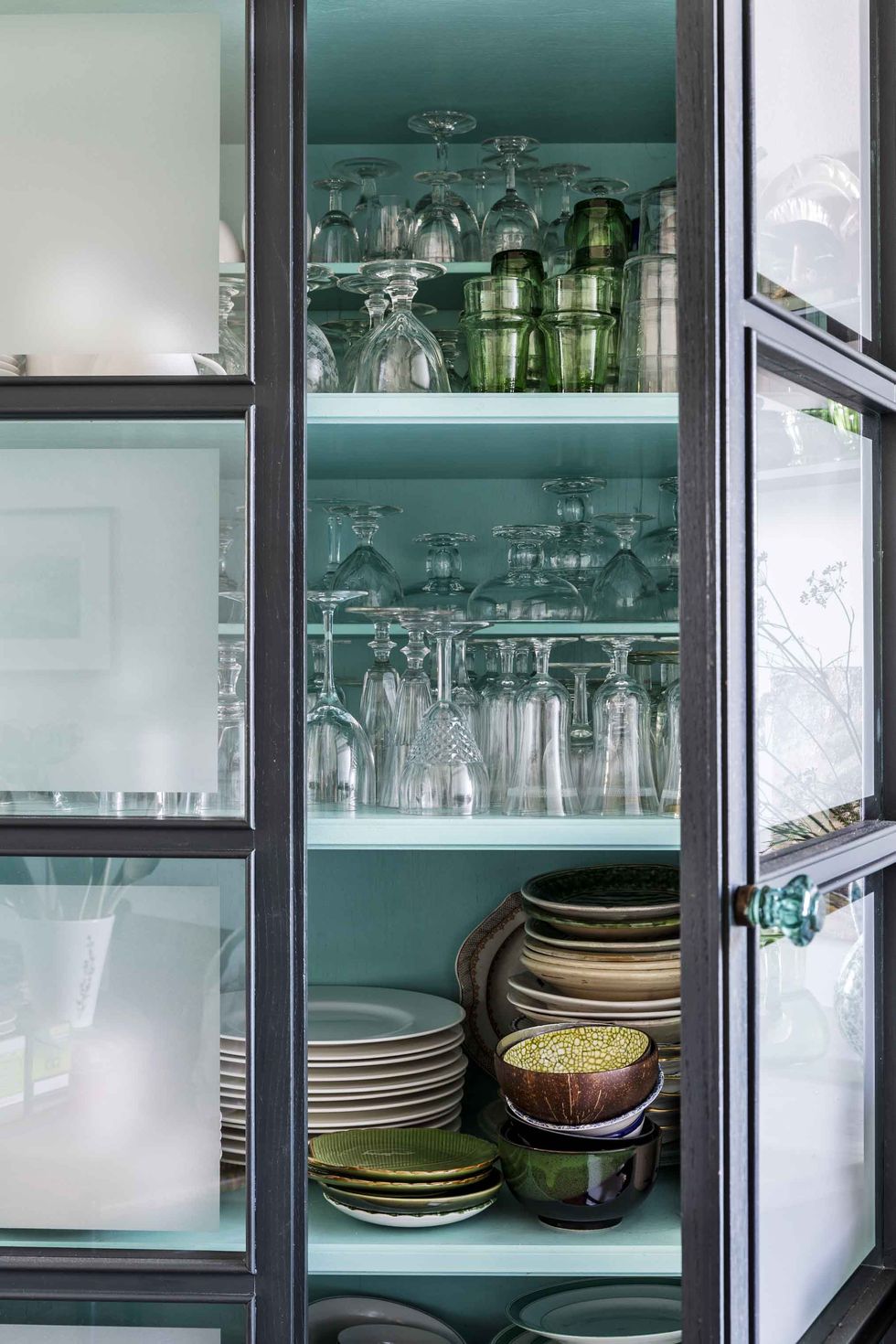
When you have a simple kitchen, you cram a cabinet with your dishes and glassware, apparently! A trick we’ll be using in our basement kitchen renovation, I think. While many of the elements in the home are from local shops and scavenges, I noticed that a few small pieces have been brought in from Morocco, including the tile in the fireplace, a small chair in the guest room, and I would imagine, those beautiful green tea glasses. I have the same ones sitting on a shelf in my kitchen, too.
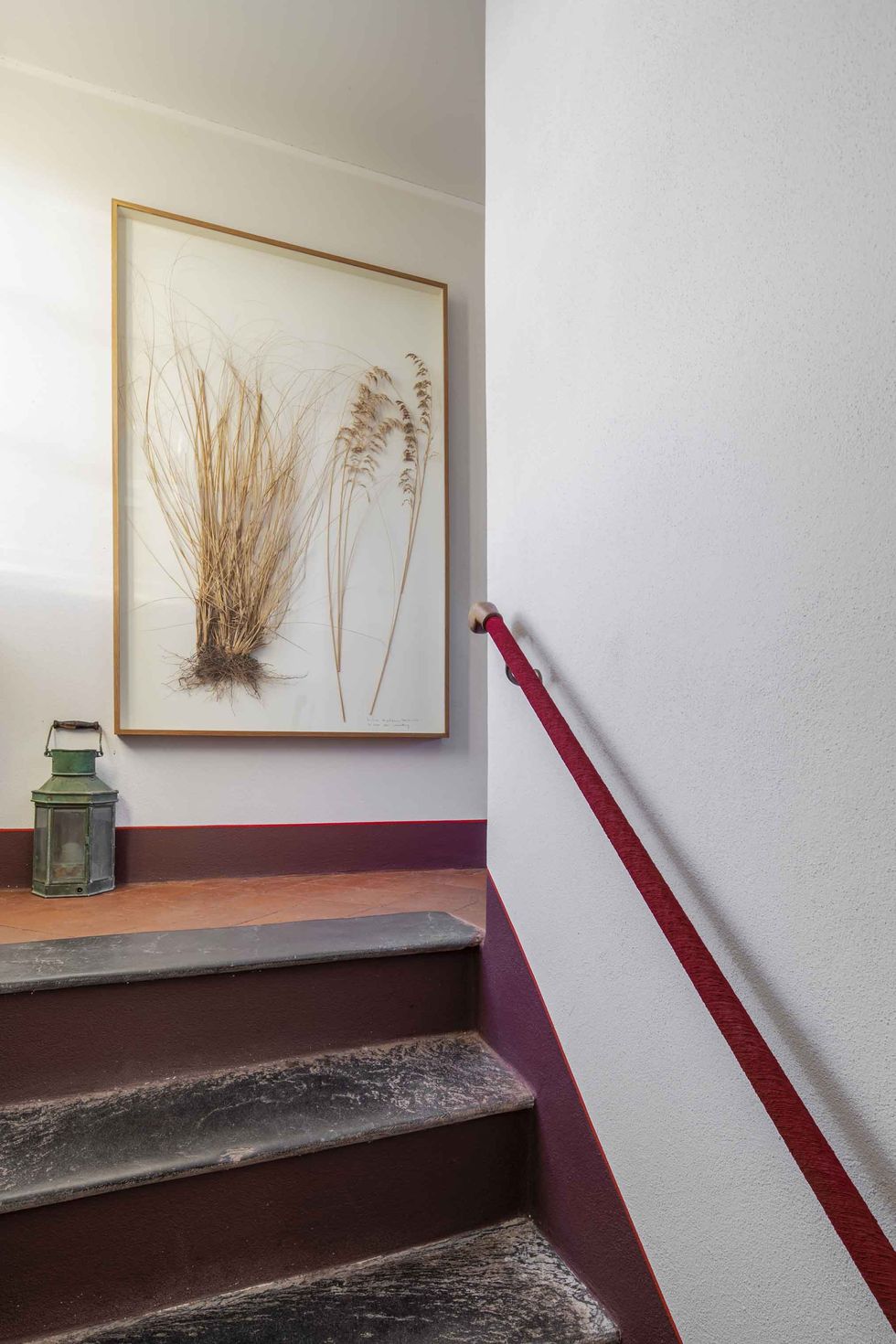
This worn stairwell actually shows off two of my favorite features of the home that you may not have otherwise noticed. The first being the trim along the base of the walls, painted in a delicious plum and highlighted with just the tiniest strip of red. You’ll notice it throughout the rooms, and it just adds a little, lovely dose of color.
The second is the artwork. This piece was created by Marco himself, out of dried grasses. Seems a rather genius way to add large-scale pieces on a budget (although I can’t imagine the framing was cheap!). Other pieces throughout the home are also his – all featuring plants, his favorite subject.
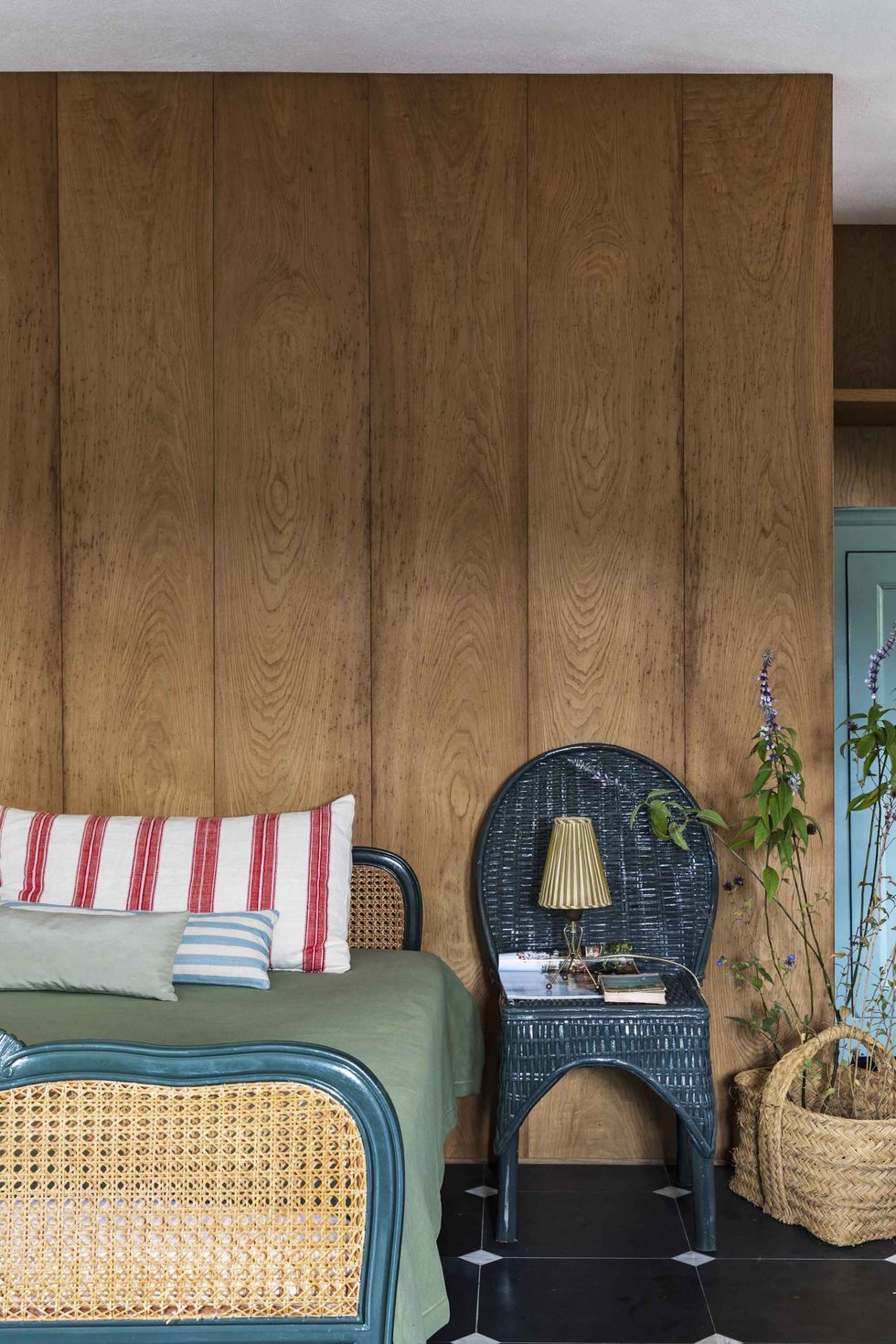
In the guest room, one last detail to love – a wall of wood planks that could easily be flooring, but act as a backdrop to the bed instead. The low cane bed seems like the perfect place for guests to enjoy some sweet slumbers in this charming little home.