Yesterday we toured you through the main floor of the Sunset Idea House, but today we’re going upstairs…!
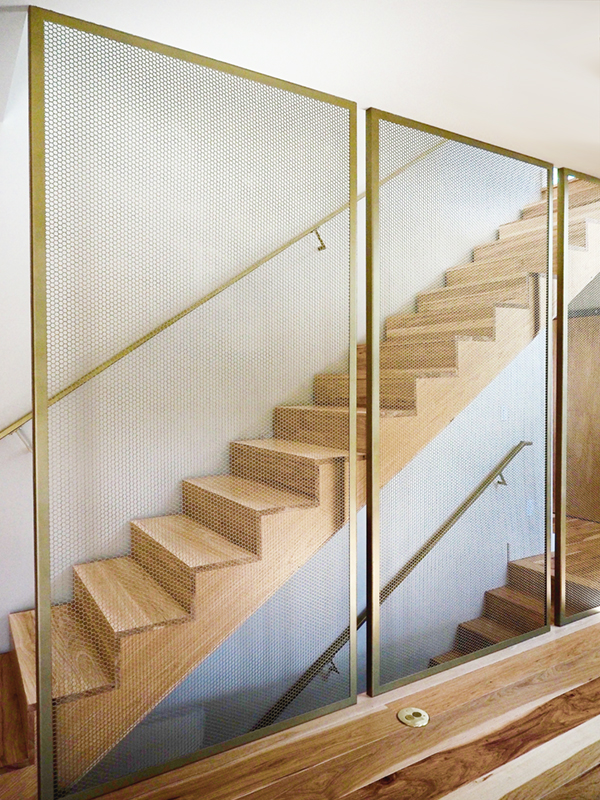
And what gorgeous stairs they are! You may remember I mentioned in the previous post that this home was originally only one story, with a basement. This whole wall was knocked out and reconfigured to create this eye catching stairwell with beautiful honeycomb brass screens making them a main architectural feature in the house!
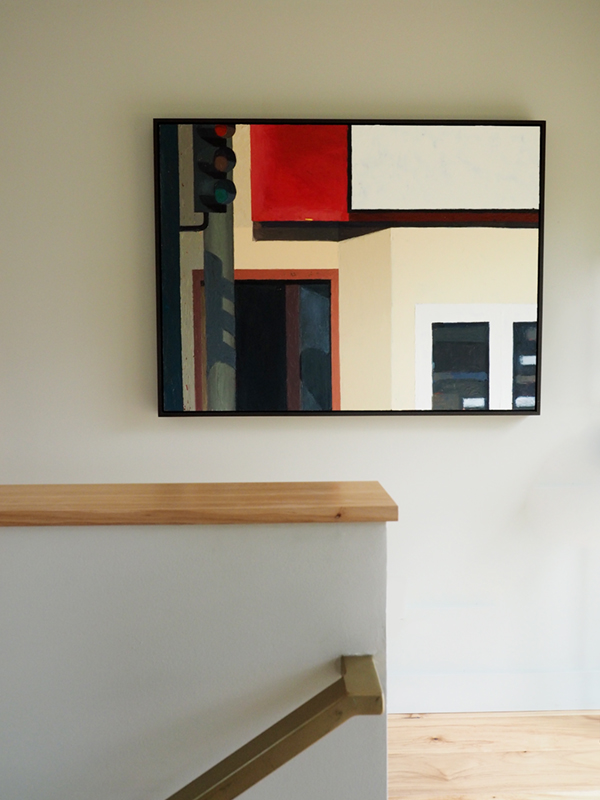
At the top of the stairs, a hallway of art greets guests. Art is one of the most underrated parts of showhouses, and I love finding new artists this way. This particular piece is by Sharon Feder as a part of her ‘Urbanism’ series, which I really enjoyed having a peek at.
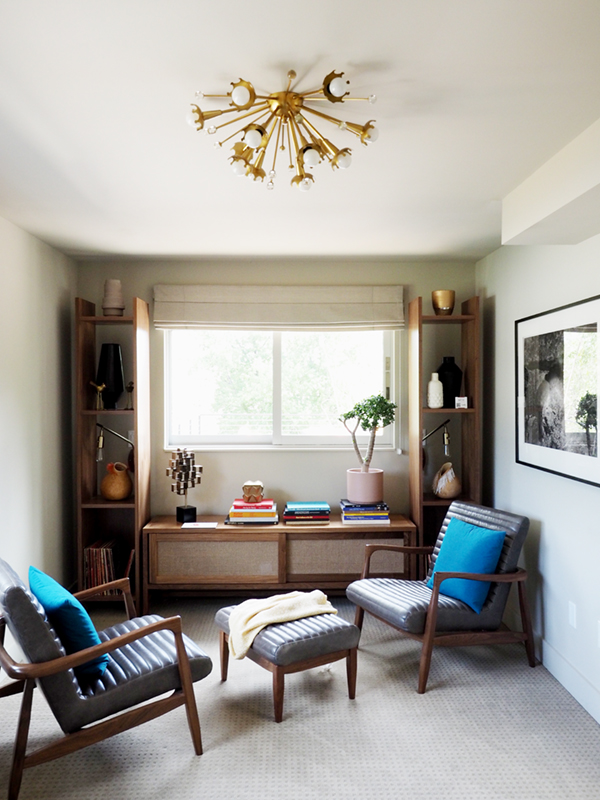
Down the hall, a small study type of room, with these gorgeous leather chairs. I like that the shelving and media cabinet create their own loose ‘built in’ type of feel, but my favorite feature may have been the sconces poking out through the cabinets themselves…
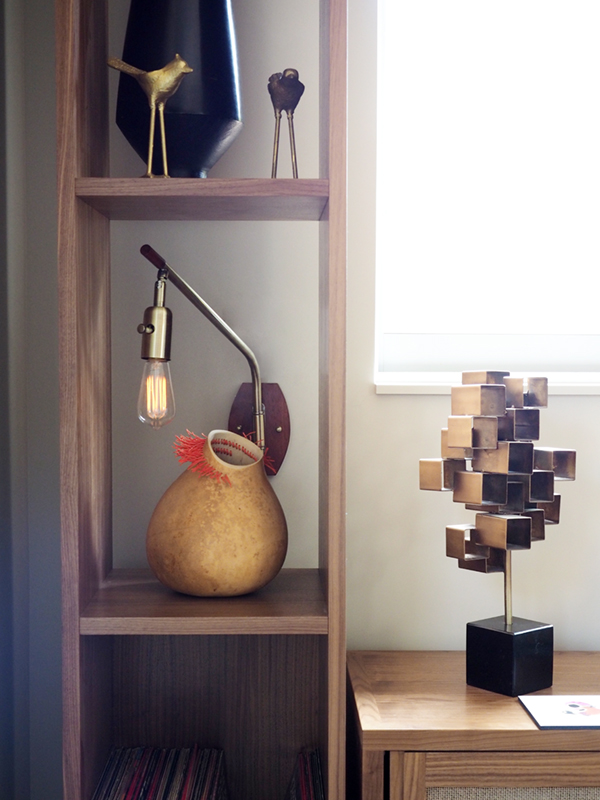
Clever no? I have to say out of all the Lamps Plus lighting in the home, these might be my favorite! (You can find them right here). I’m seriously considering something like this for our bedroom.
And speaking of bedrooms… !!
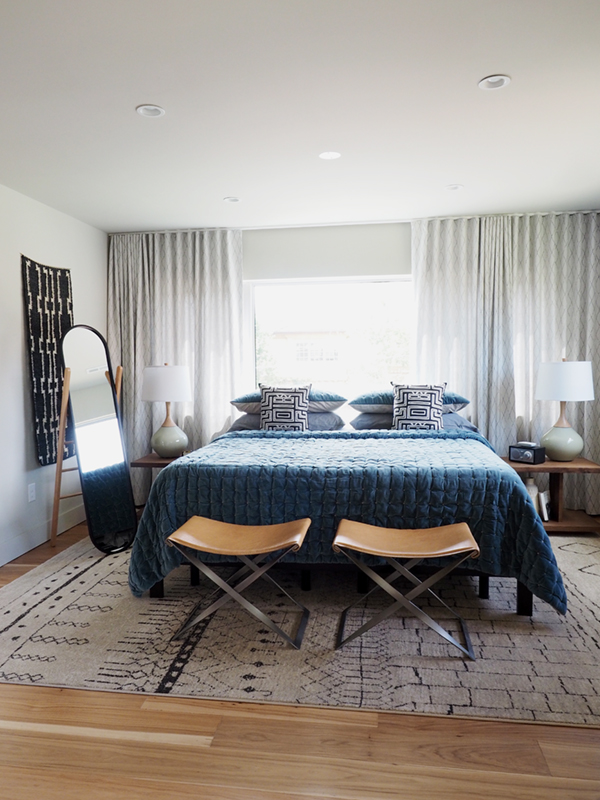
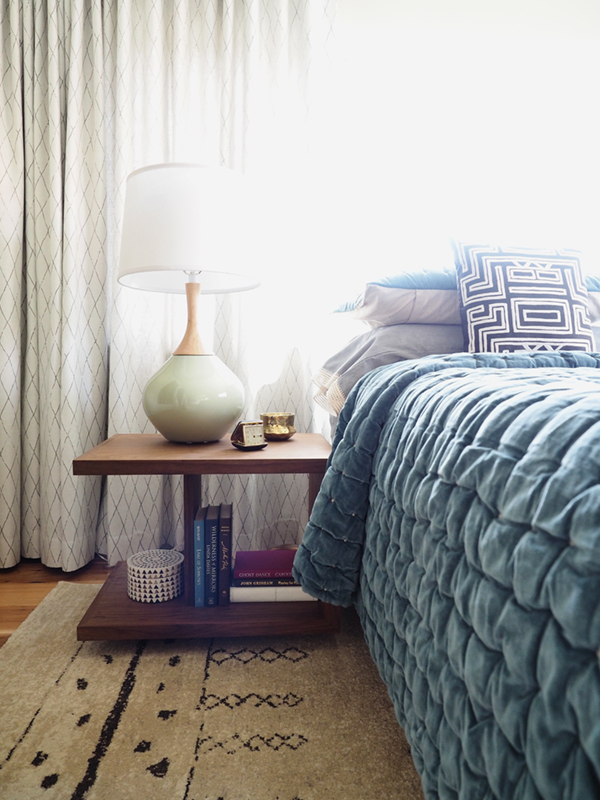
The master bedroom in this home was luxurious to say the least! Another favorite from Lamps Plus, these lamps are a mix ‘n match dream – the bases come in TONS of different colors, and they were used throughout the house in different combinations, but this was my fave.
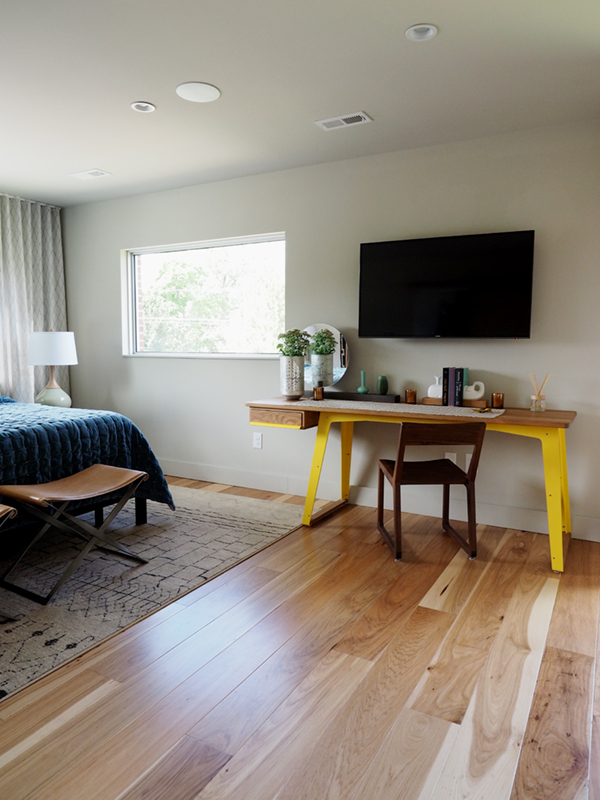
The pop of modern yellow was a surprise moment in the bedroom, but I liked it. It helped make the TV on the wall feel a bit more purposeful, placement-wise, since there was no need for a dresser in here (hello, huge walk-in closet!).
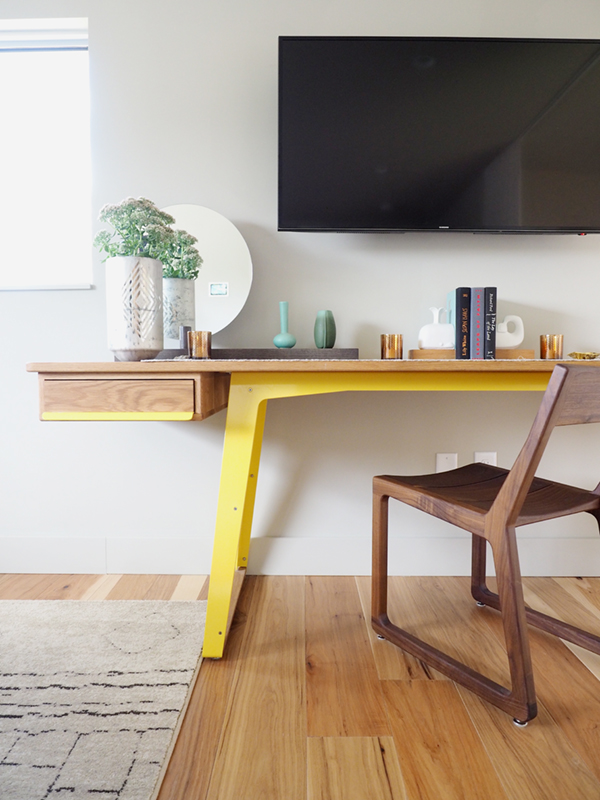
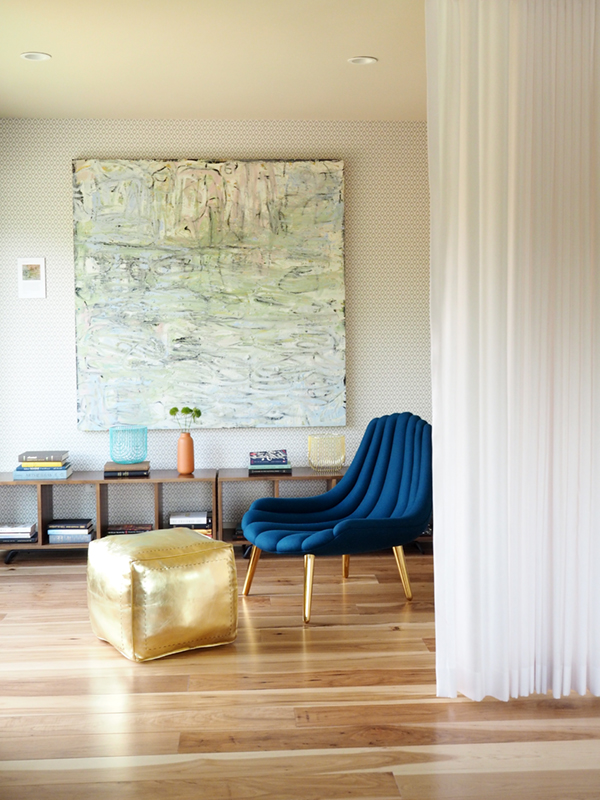
Second favorite room in the whole house!!! This little extra nook in the master had me swooning bigtime. Between the large scale art layered over wallpaper, and that stunning Jonathan Adler chair, plus the pretty little accessories… it’s a bold, feminine dream come true.
But wait, there’s more!
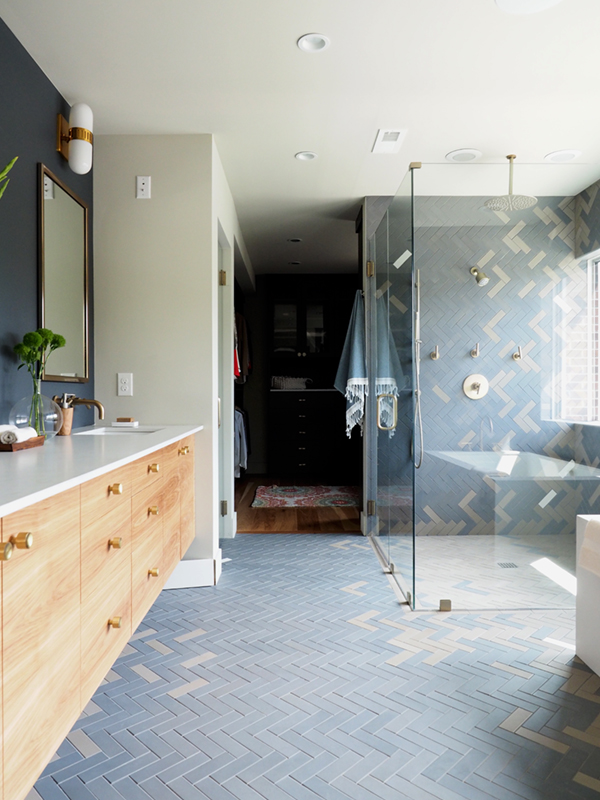
The final bit of gorgeousness – the master bath. The shade of blue-grey in those tiles is just so so good. A huge walk-in shower and bath? Spoiled. And you can see the large walk-in closet just to the end of the space too.
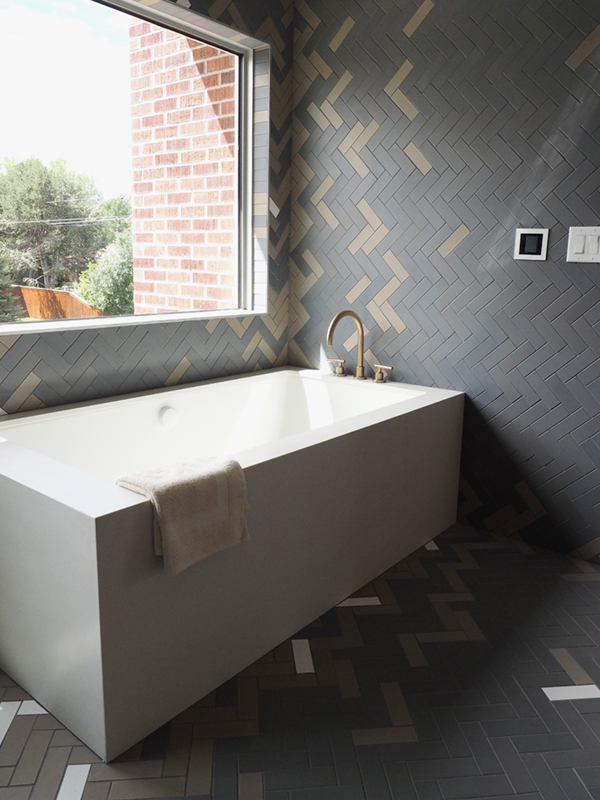
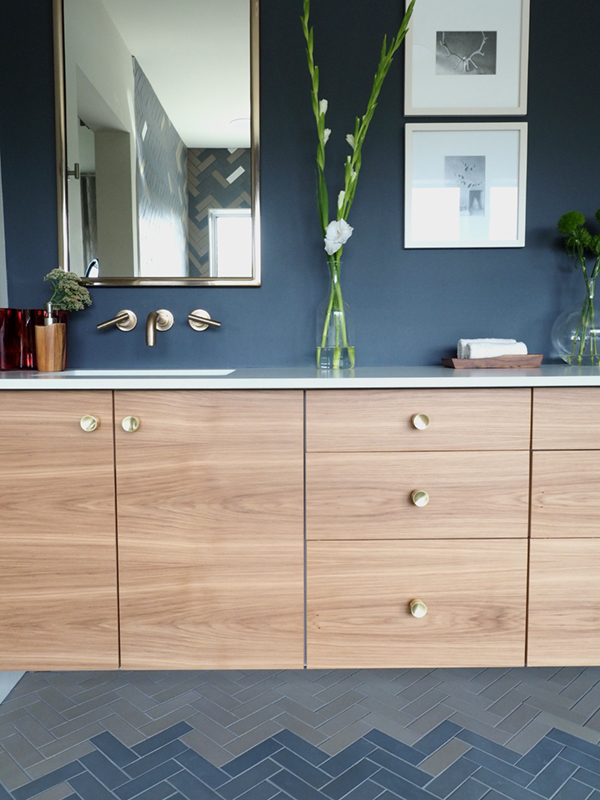
What I wouldn’t give for a his and hers vanity like this one!
So, now you’ve pretty much seen it all! There were a few spaces that were too dark or still under some construction that we couldn’t photograph, so if you’re in Denver, I strongly suggest stopping by to see the whole space in person.
A huge thank you to the team at Lamps Plus for sponsoring our trip out there so that we could show off the beautiful lighting in the home, and big props to designer Megan Hudacky who dreamed up such beautiful rooms!
Again, here’s the link to the PDF of resources for the whole house – anything that strikes your fancy, you should be able to find here!