You may have seen my travels to Denver a couple weeks ago on my instagram (I wanted to post sooooo many things!), but in case you didn’t catch what I was there for – this is it! I flew out there with Lamps Plus (and Mr. Orlando Soria, who is a GEM), to tour the 2015 Sunset Idea House, and we’ve got part one to share with you today! Why two parts? Because there is THAT MUCH GOODNESS. Just wait. You’ll see.
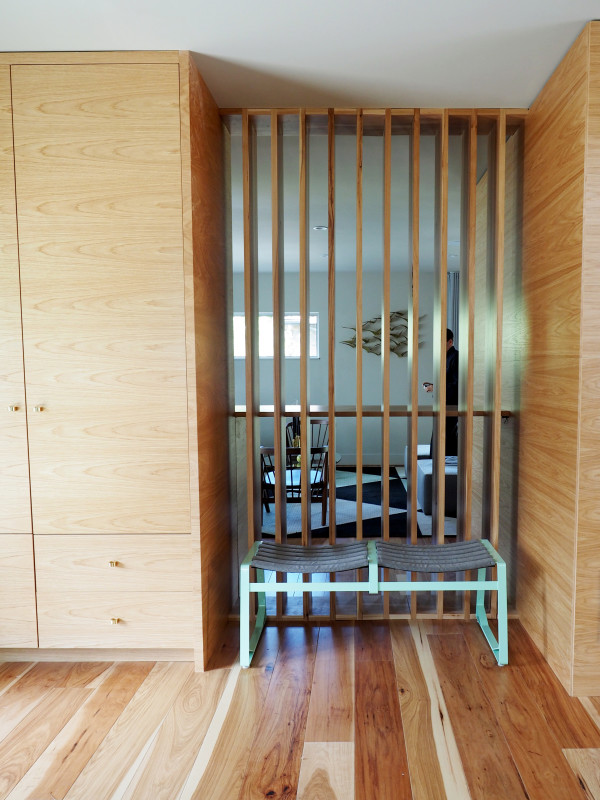
Things you should know before stepping into this home: it was a one story mid-century rambler but they added an extra story, finished the basement, and totally knocked out walls to create a completely different layout to the house. This is the entryway – it sets the tone for the gorgeous amount of custom wood built-ins, cabinets, and more throughout the space…
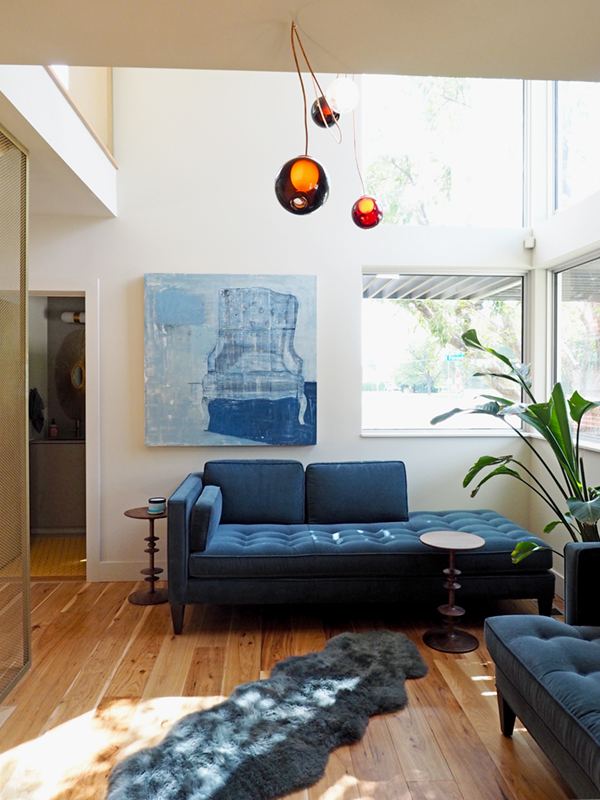
To the right of the entry is this small seating area – a mid-century modern parlour if you will, with an adjoining powder room which you can see peeking off to the left.
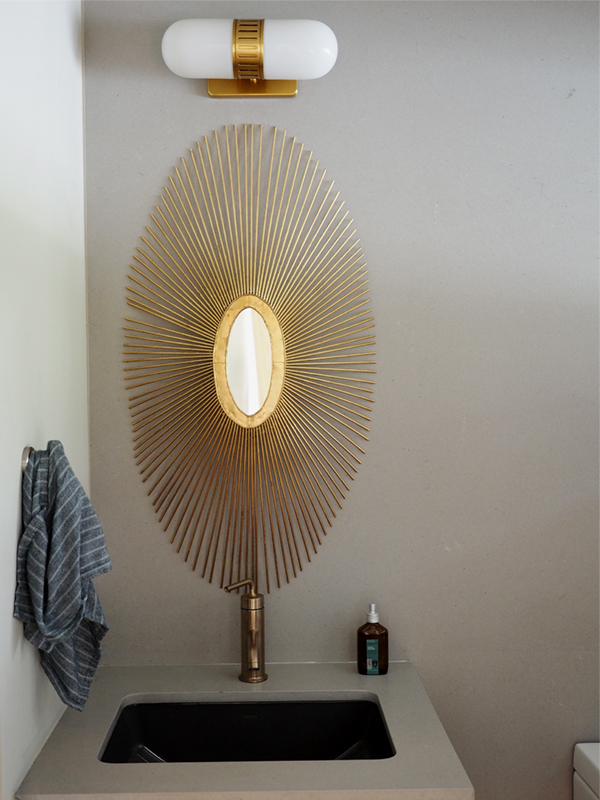
Love the juxtaposition of the mod sconce with that quirky narrow mirror!
And around the corner from that? (Wait for it…)
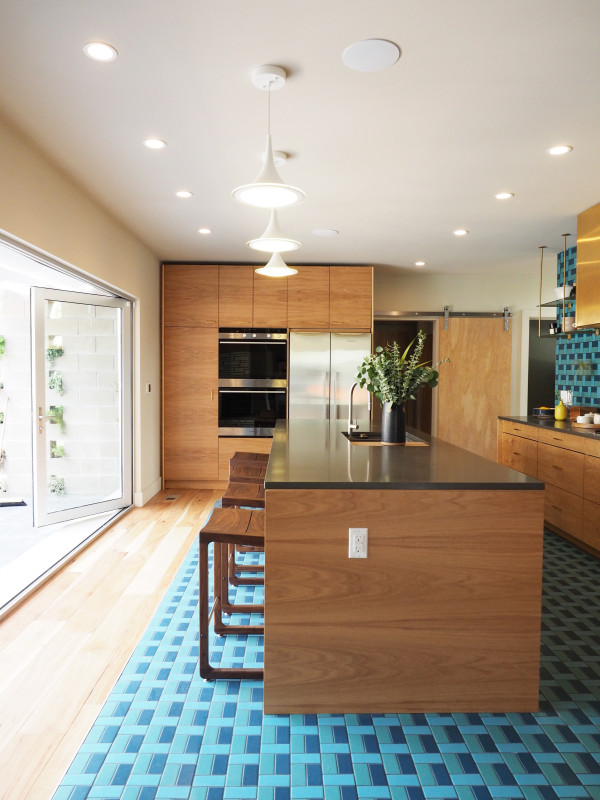
Just my very favorite room in the entire house.
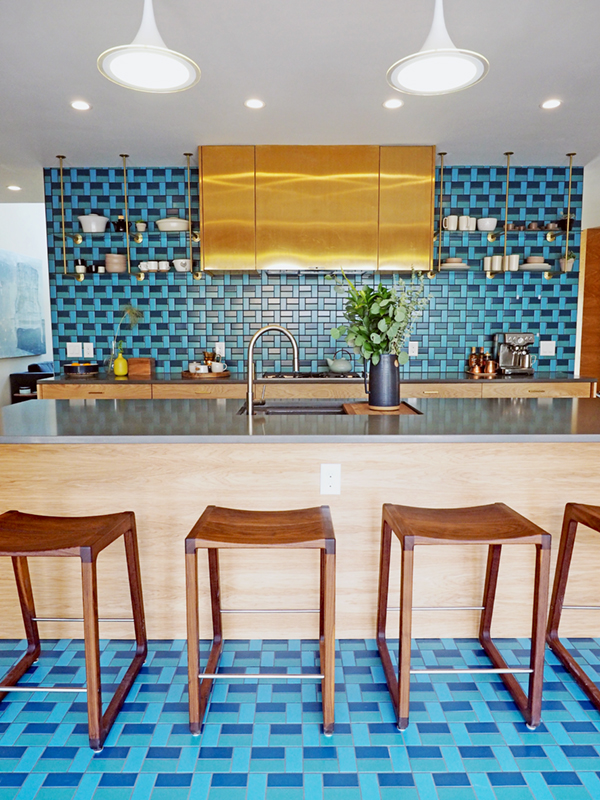
You guys. THIS KITCHEN! First off, can we get a hip hip hooray and a high five and a butt slap to designer Megan Hudacky for NOT DOING SUBWAY TILE AND MARBLE!? I mean, I would hope that when a designer gets the opportunity to do something out of the box like a design house, they really do out of the box, but this is just awesome.
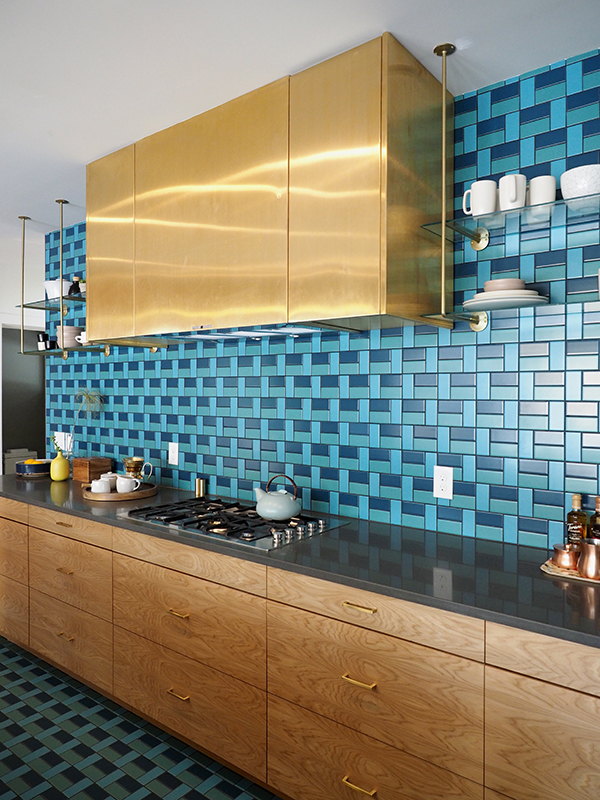
The tiles are definitely bold, and I would say a nod to the original mid-century style of the house too. I love them contrasted with the raw wood and the brass details everywhere, and how they cascade down to the floor too.
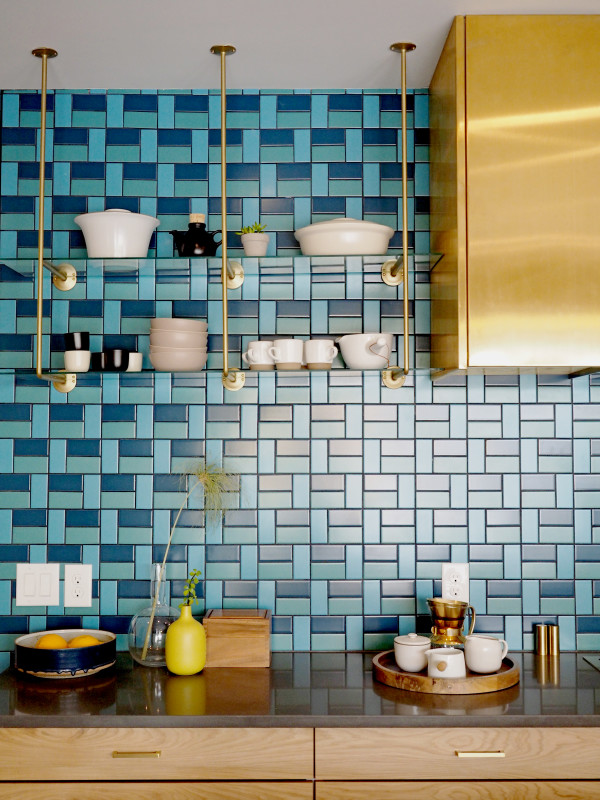
These floating shelves are no joke! I’m obsessed with every square inch of this room. In fact, I don’t really want to leave, but there’s still more goodness to see, soooo… how about the dining room?
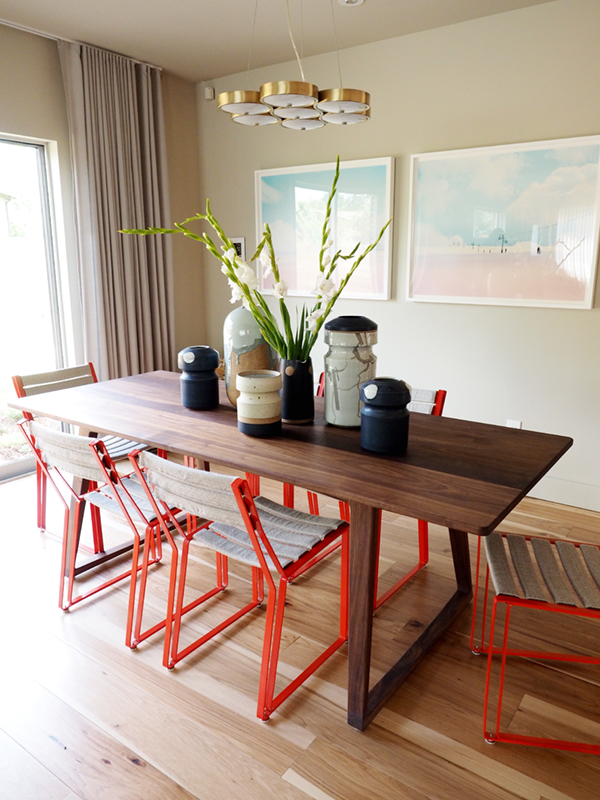
These chairs and table were done by a local Denver company called doublebutter and I am obsessed with every single furniture piece they created for this house (entryway bench, kitchen stools, and more!) The brass theme continues in the lighting here, and I’m down with that.
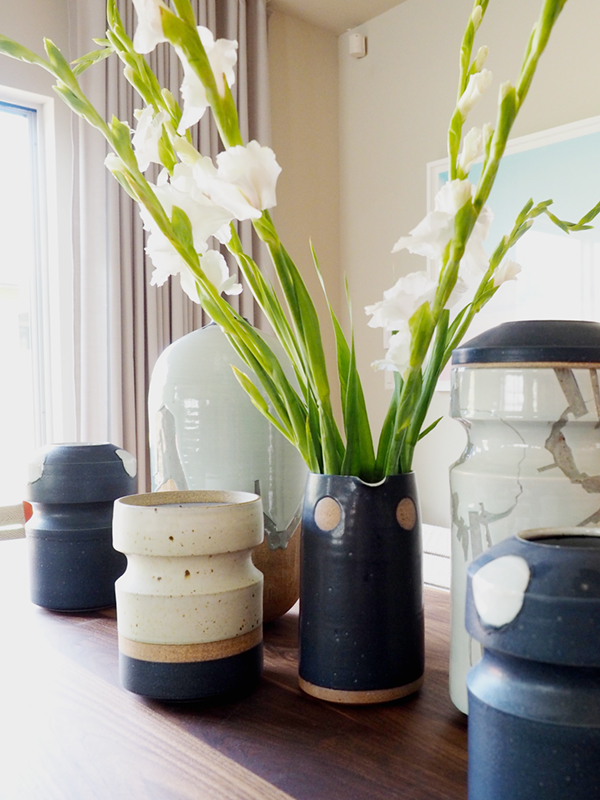
Gorgeous ceramics, no? They are by Matthew Levi Jorgensen.
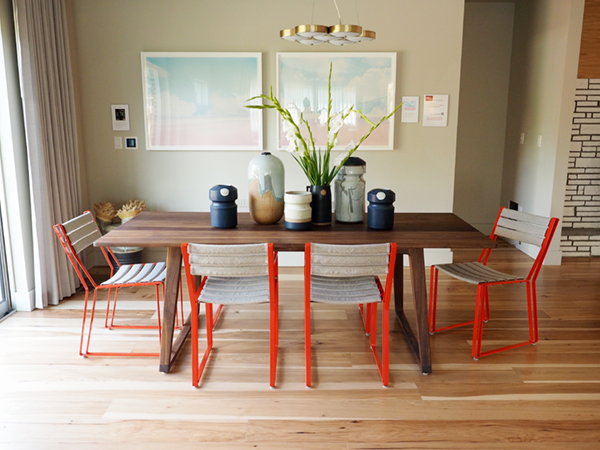
The white stone to the right of the dining table is an original fireplace, and I like that it sits mid-way between the dining and kitchen areas. Across from that is this fun little wine bar moment!
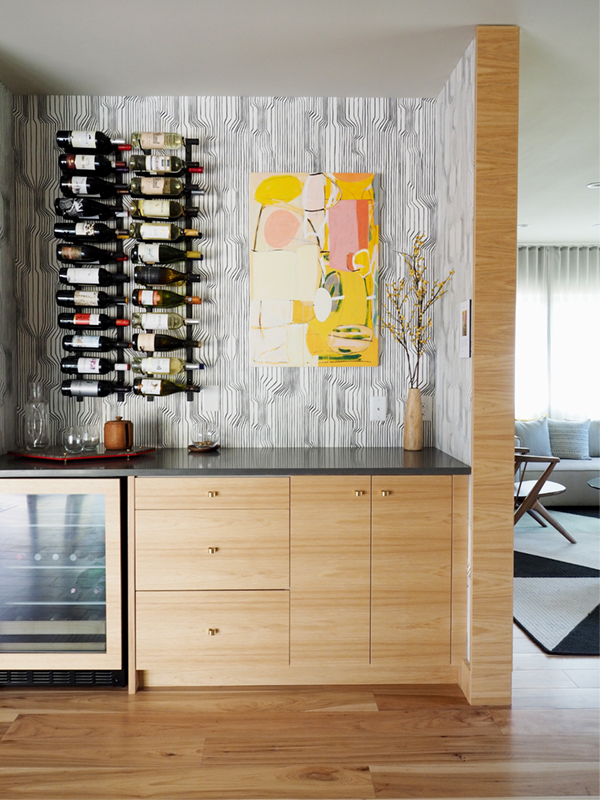
Which, you can see, also peeks into the living room…
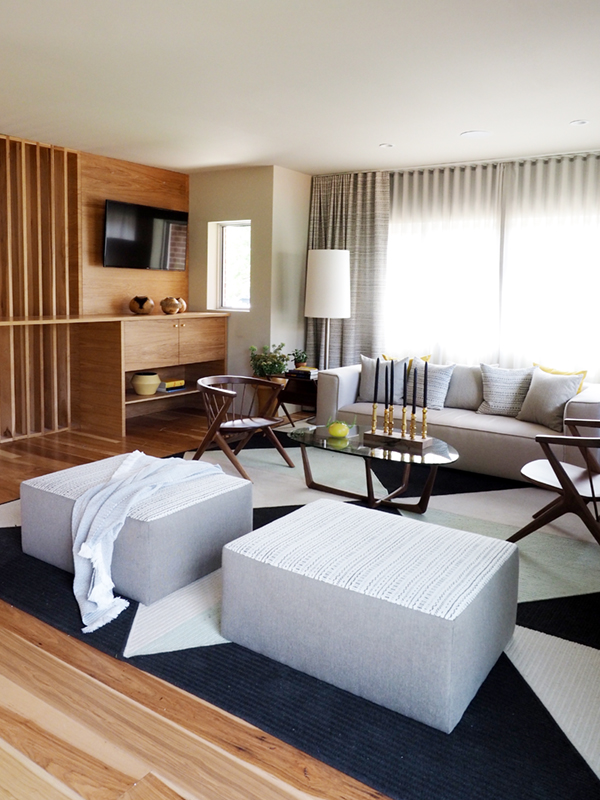
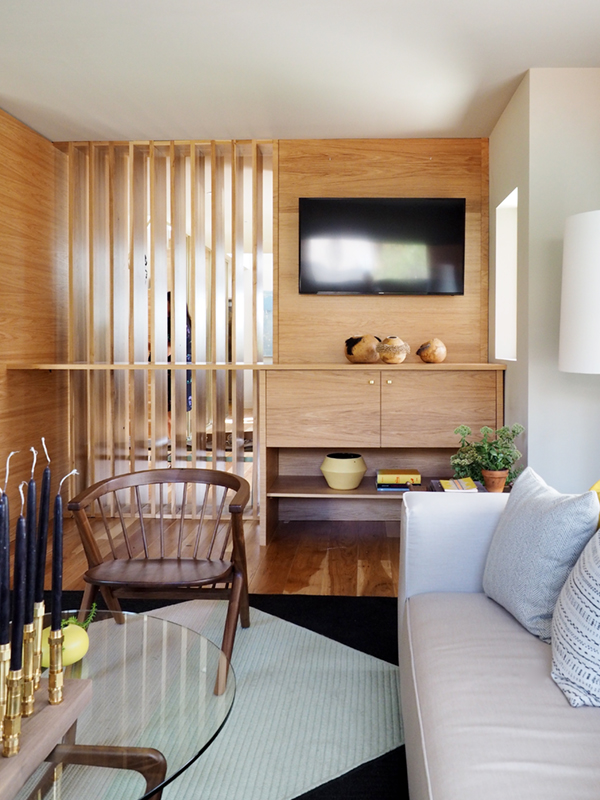
Perhaps one of my favorite features, those wooden slats are looking through into the entryway to the house – now you’re getting an idea for the layout, right? I think it’s nice to keep spaces ‘open’ in unique architectural ways like this! Also, a great built-in spot for a subtle TV moment that doesn’t take over the room.
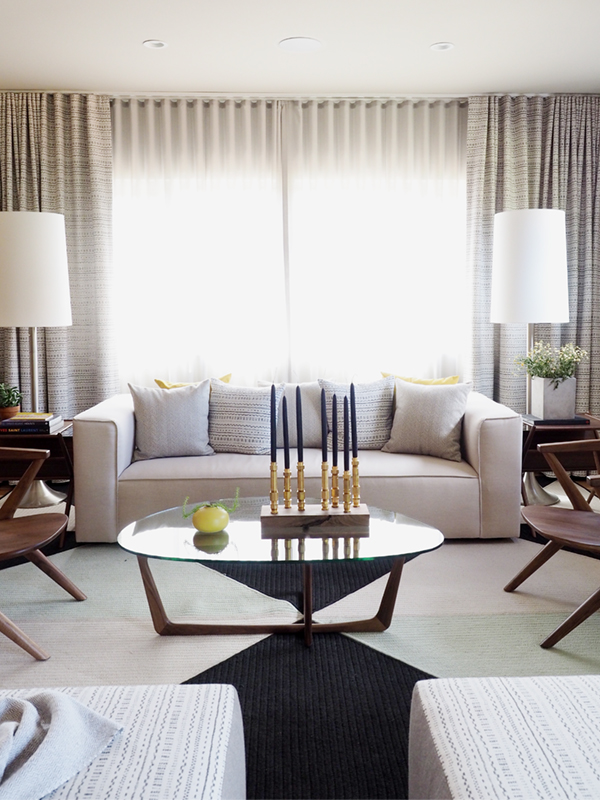
I love the double curtains that soften this space and let in that nice filtered light! There’s a fun play on scale going on here too with the oversized geometric rug, the playful lamps, and the extra large ottoman seating.
Tomorrow, I’ll take you upstairs where you will die over the master bedroom, bath and seating area, as well as a few more really gorgeous details!!! Until then… if you have questions on any of the sources, you can refer to the Idea House Style Guide! It’ll tell you where to get pretty much anything you see in the home.