I’ve been spending a lot of time lately thinking about personal style. Finally, at the age of 38, I feel like I’ve finally got a grasp on not only what my current style is, but what I want it to evolve into. And, as far as houses go, this one might be the epitome of my ultimate ‘someday’ house goals.
This light-filled seaside cottage house tour is pretty much perfect in my book. With the exception of some decor choices (which I’ll share with you momentarily), I could happily live out the rest of my days here, drenched in warm white shiplap walls, lofted ceilings, and a loads of filtered sunshine coming through those big windows…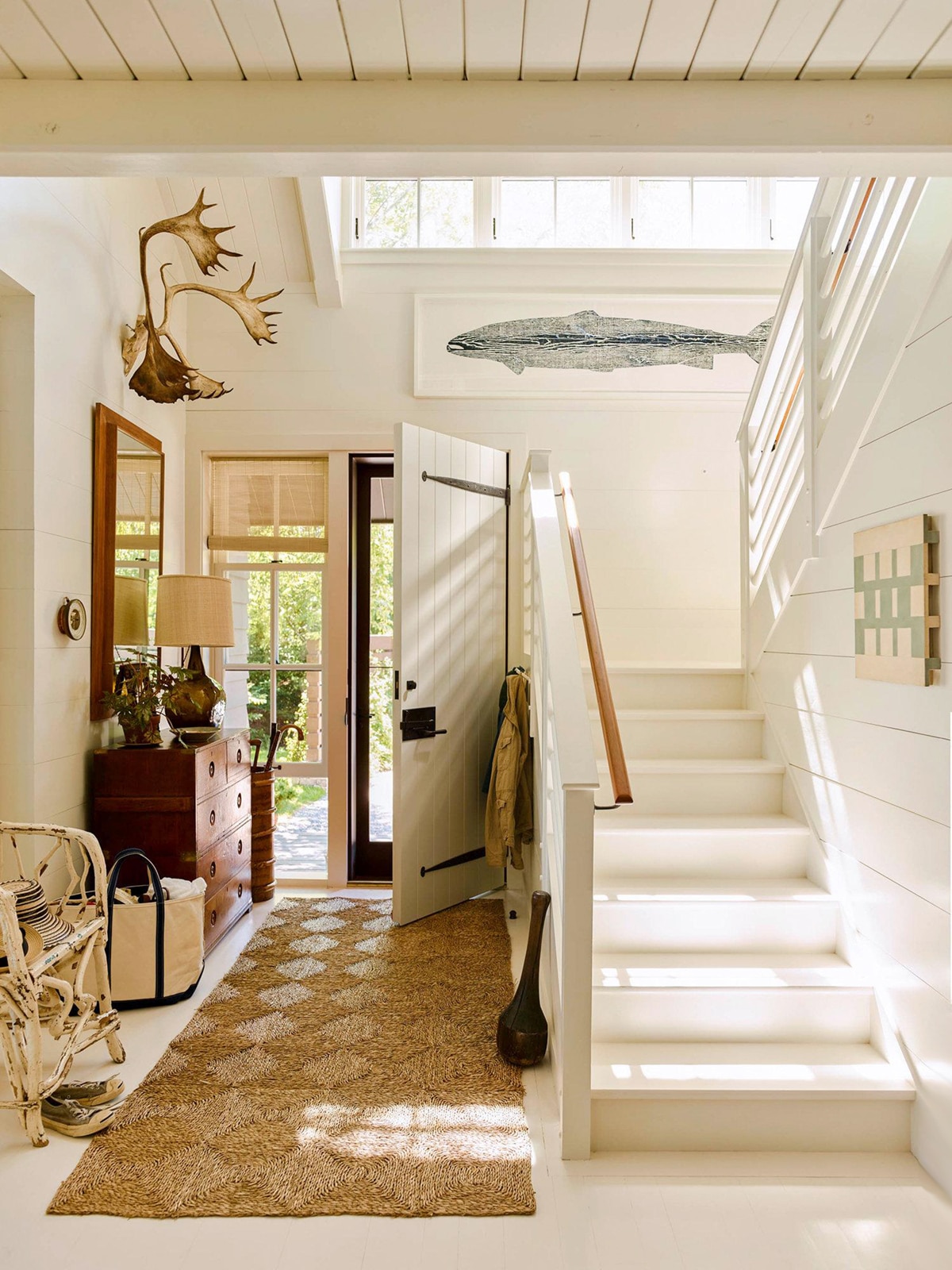
It’s rare for me to fall in love with architects, but Gil Schafer is one that I’ve long admired. You may know his firm’s work from this often-referenced Mill Valley home (another favorite of mine), but this beautiful seaside escape happens to be his own. 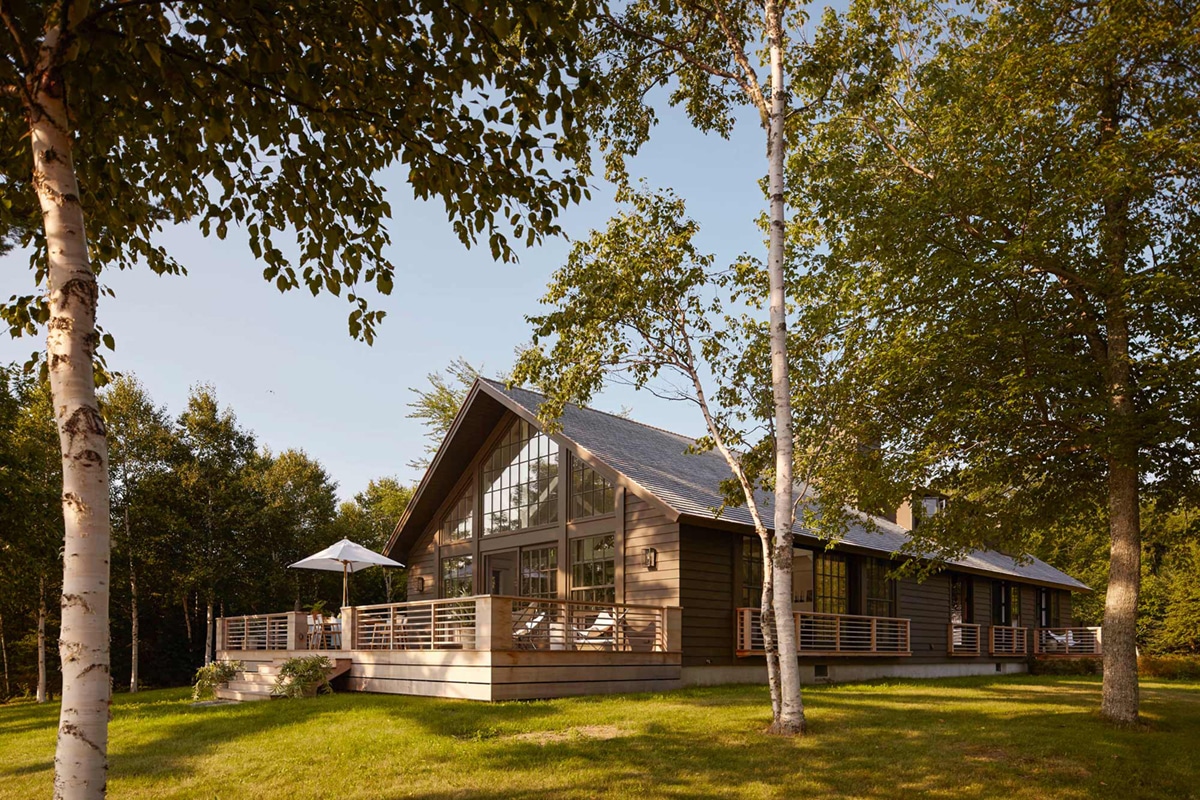
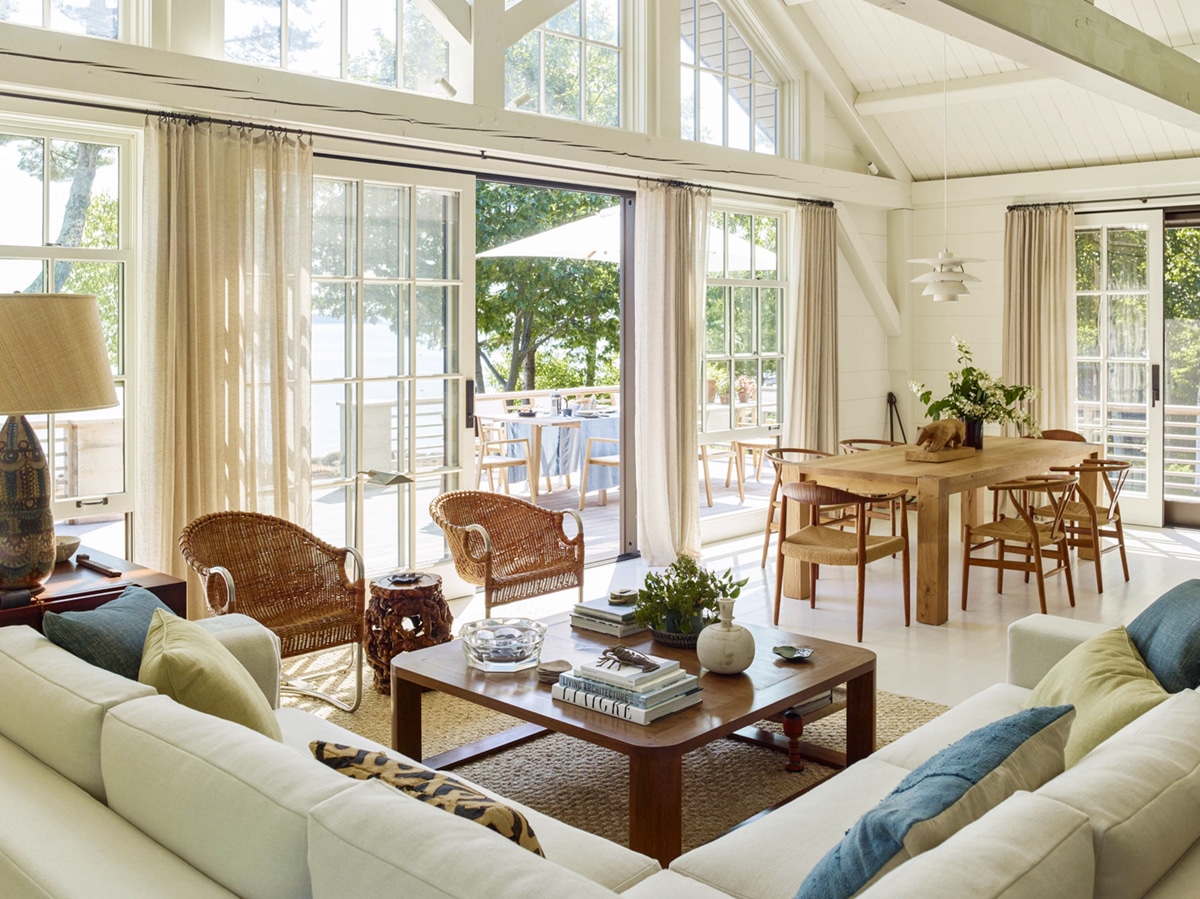
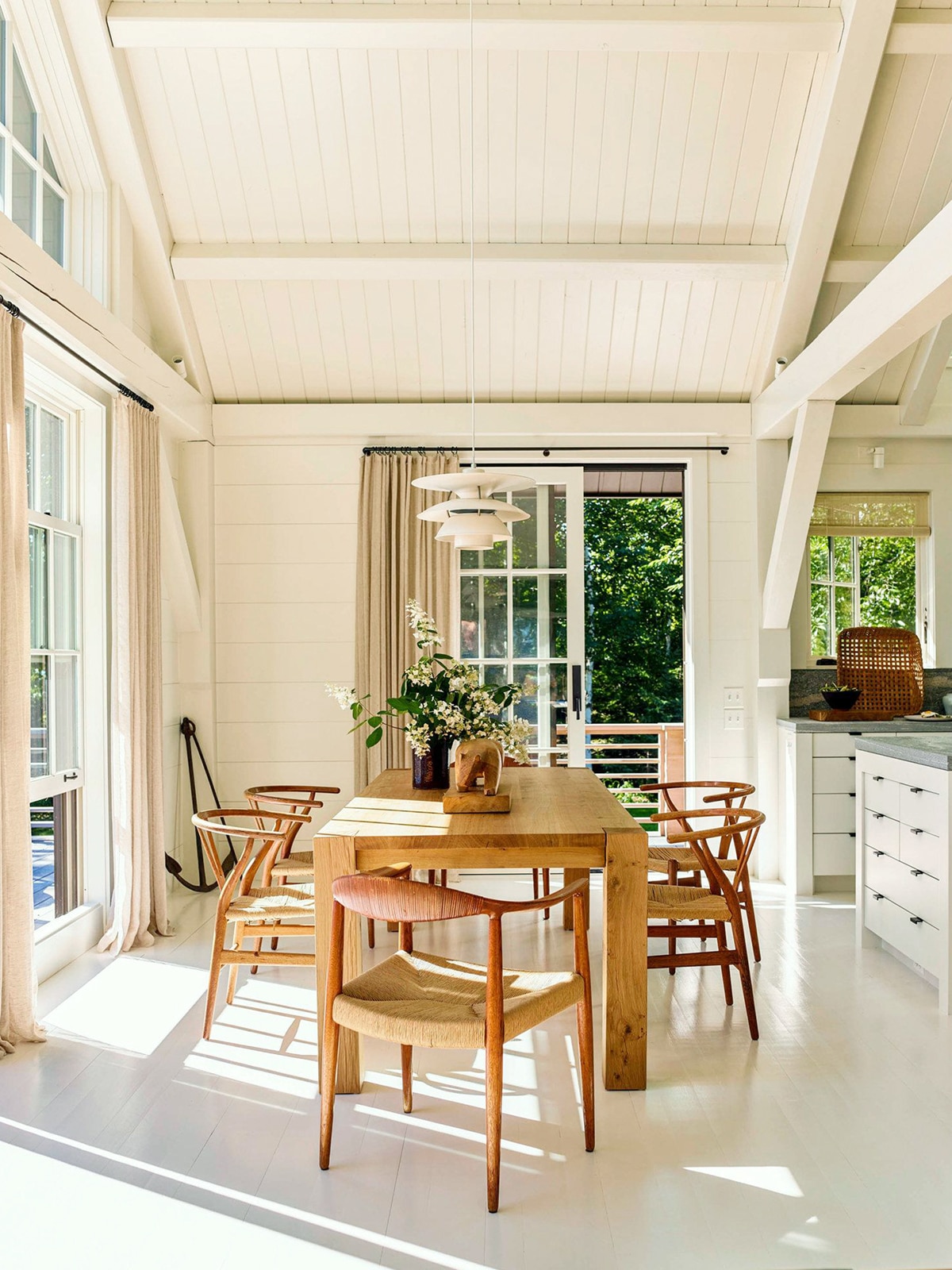
If you’re the type who is into before photos, then you should definitely take a peek at how the house looked when Schafer purchased it. Honestly – it’s not much different in structure, but the kitchen was moved, the entire inside washed in a perfect shade of milky white, and dormers and windows were added to the upstairs to make room for more sleeping areas.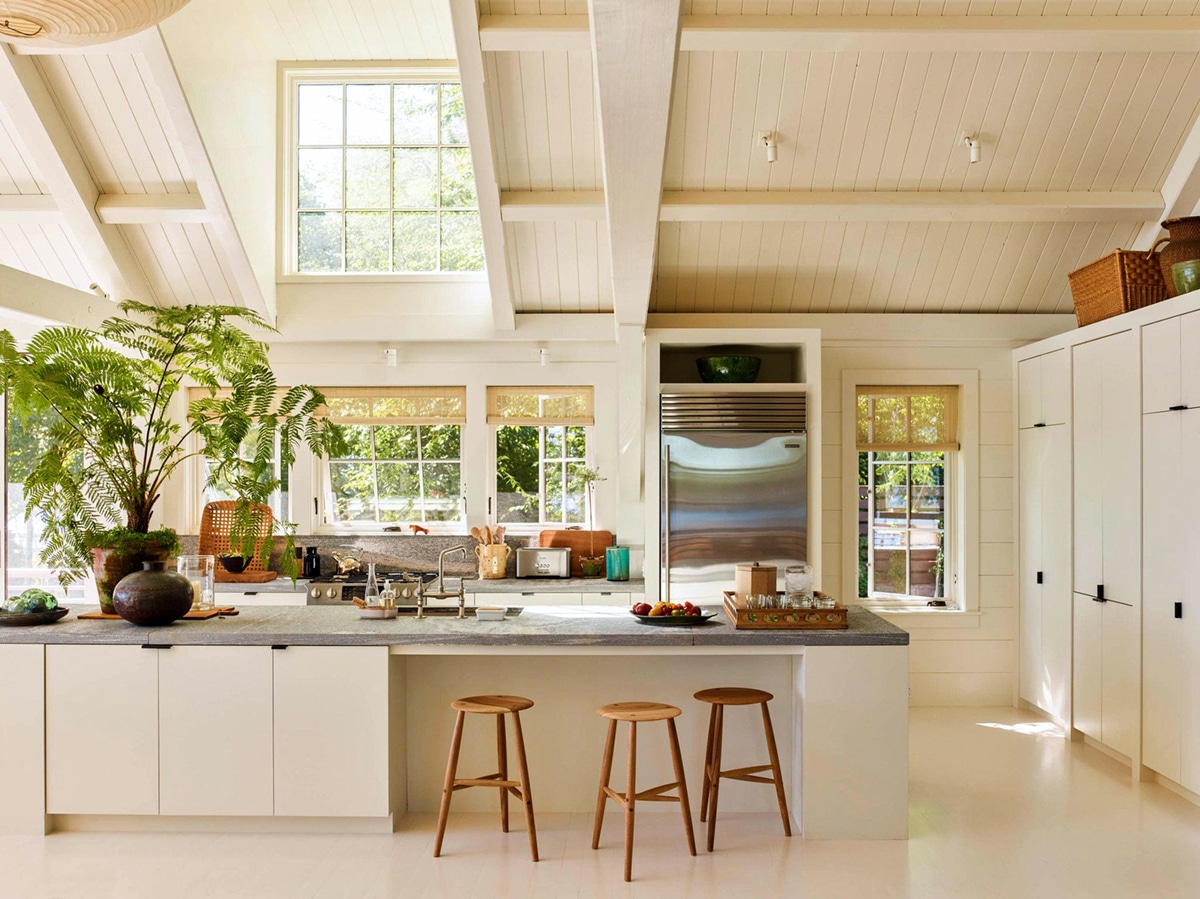
I’m completely obsessed with this kitchen. It’s a perfect mix of clean lines and cottage charm. And of course, that vast island it so incredibly inviting! The dining room and kitchen are by far the spaces that feel the most ‘me’ in this house. I wouldn’t change a thing! And can we please note the plethora of storage here, despite the fact that there are no upper cabinets! That’s a dream scenario for sure.
The way kitchen, living room and dining room are all open to each other creates the perfect layout for a beach house – it’s just made for gathering!
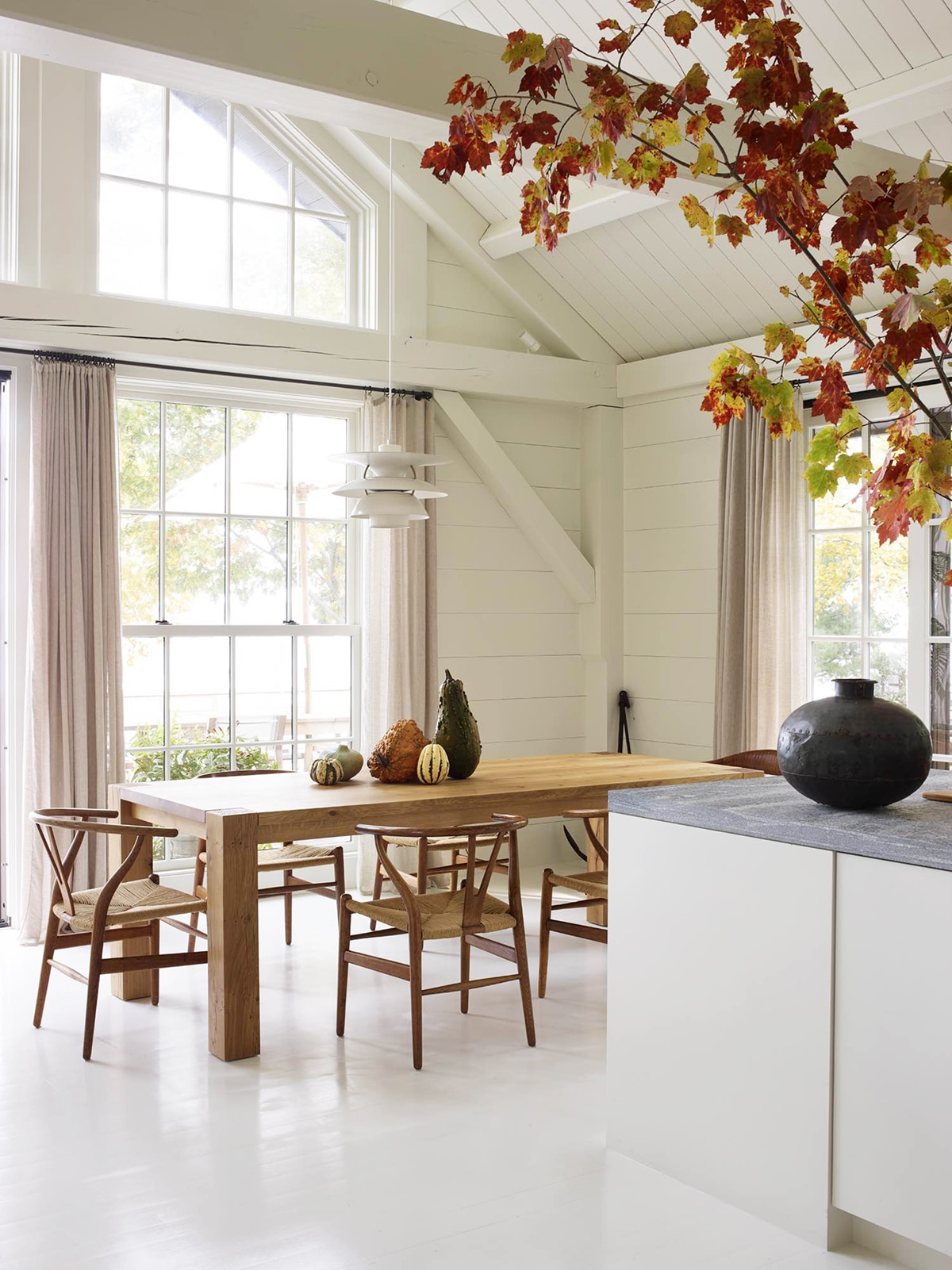
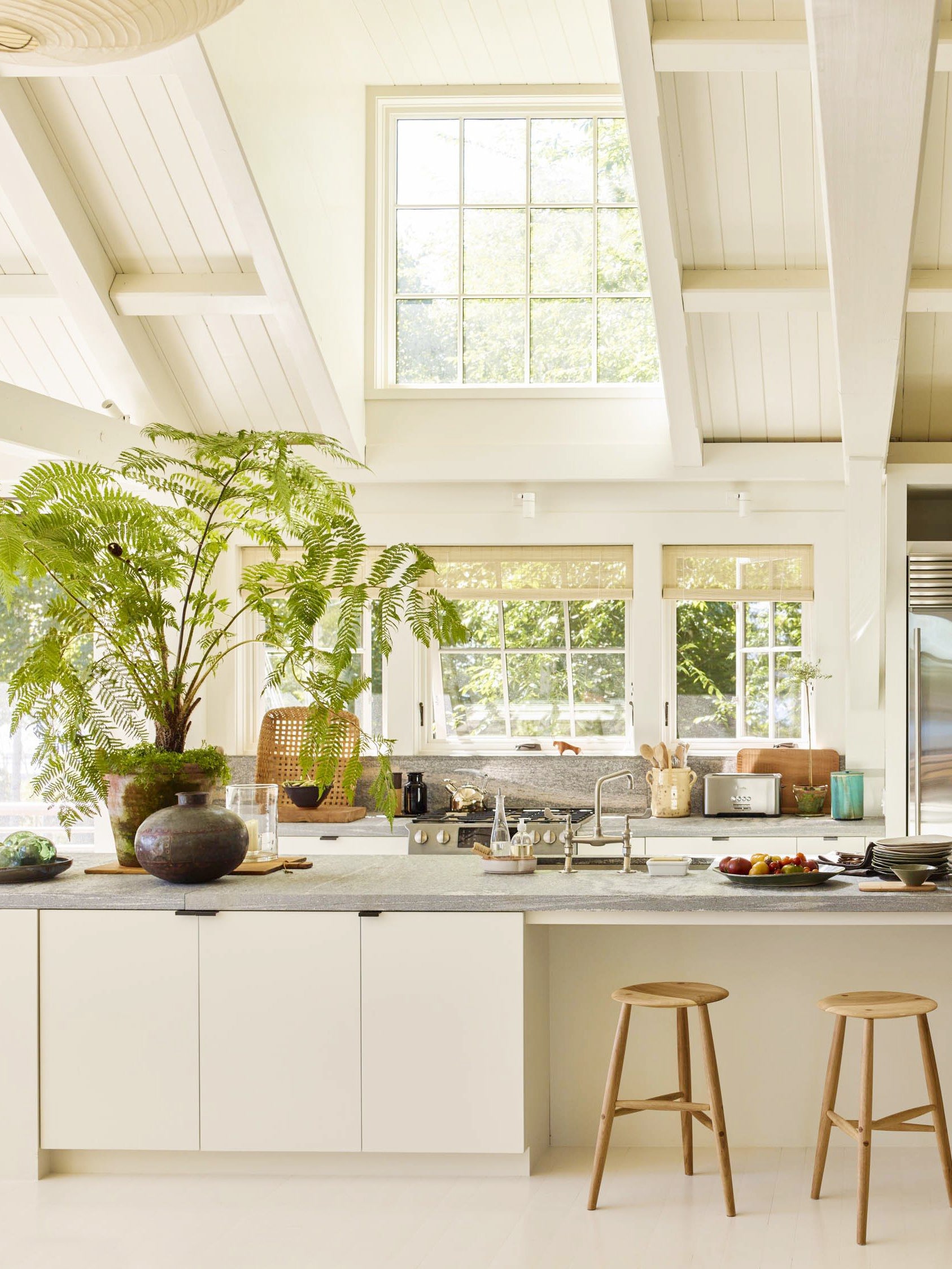
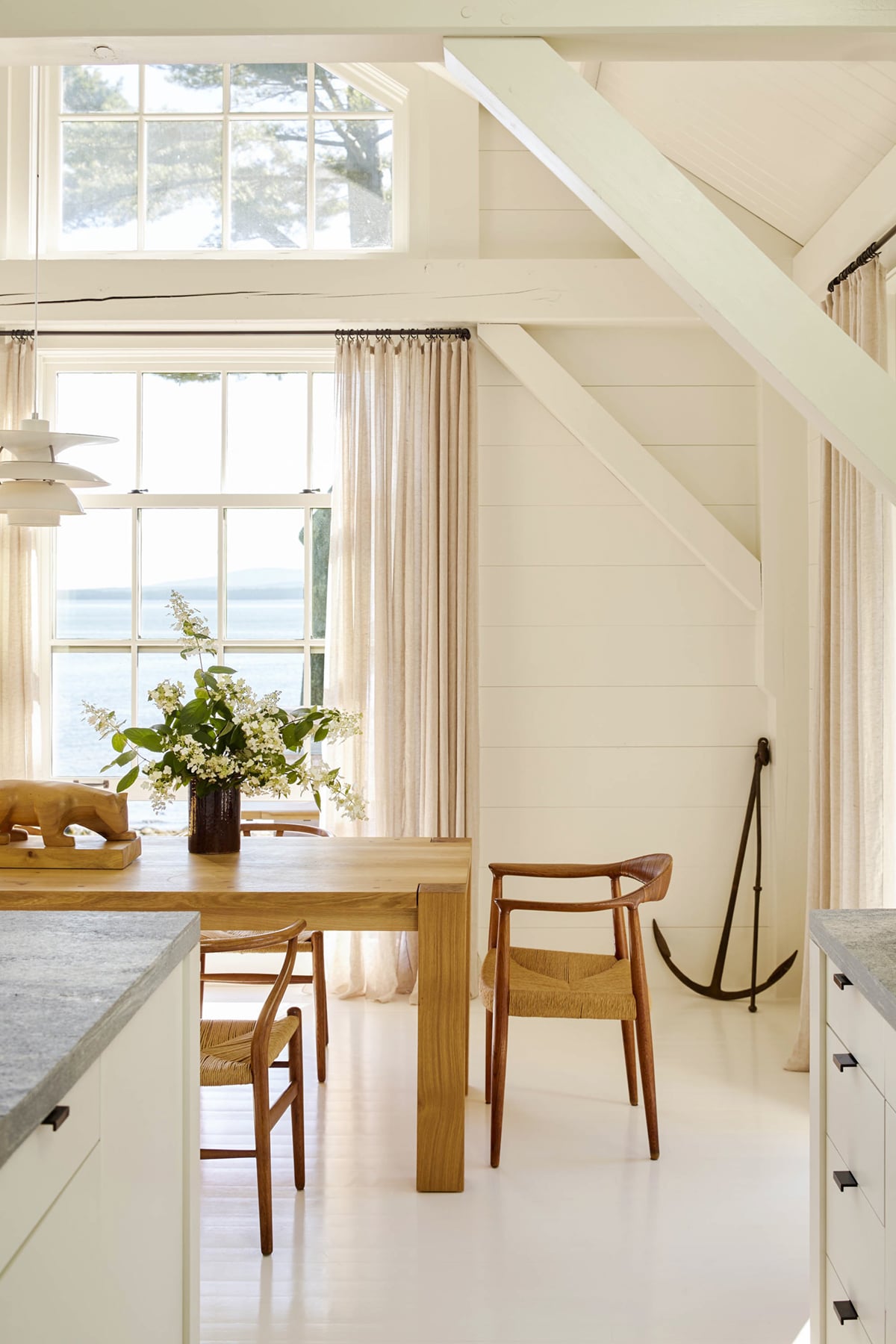
While the decor in the home is sophisticated, it does manage to have its moments of beach ‘kitch’ like this antique anchor in the corner, or ship paintings in the hallways. I, for one, am a fan of these little nods and references.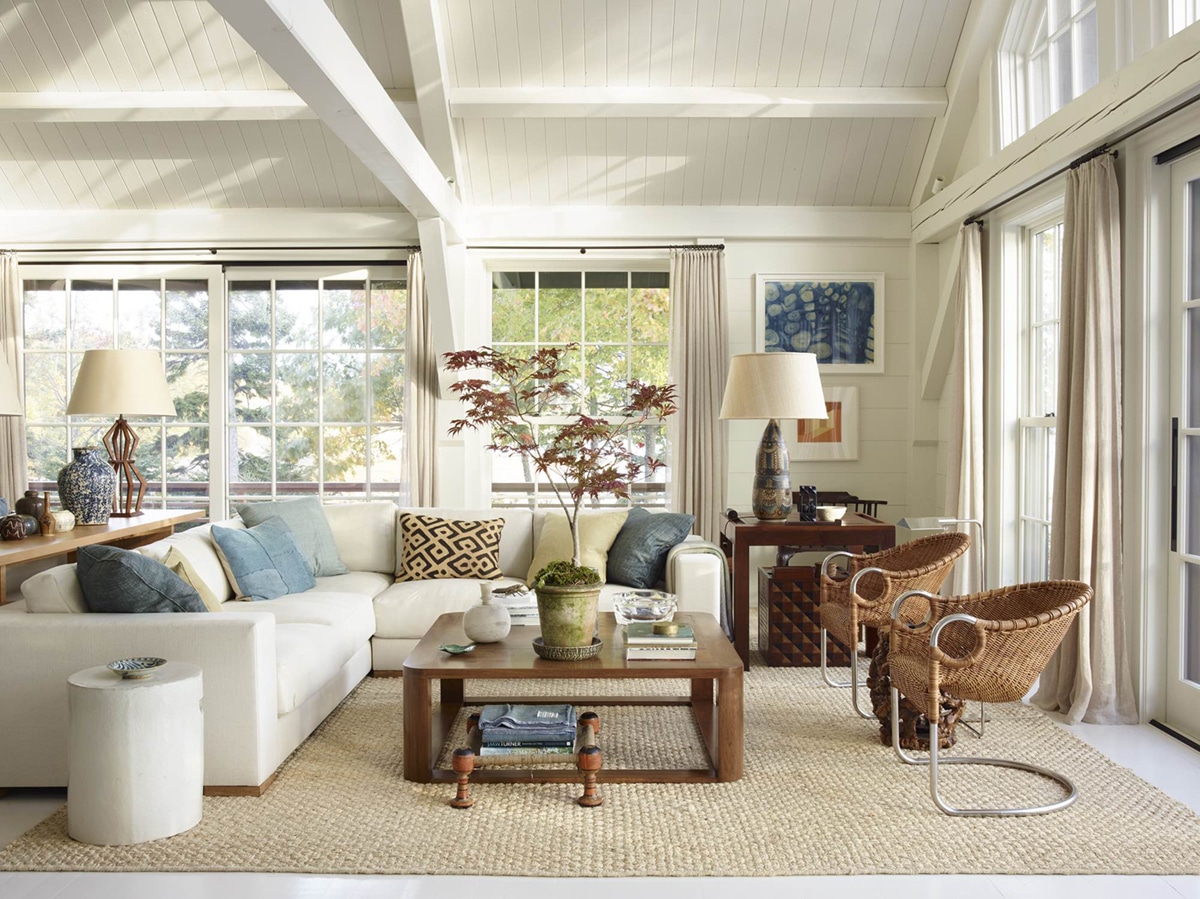
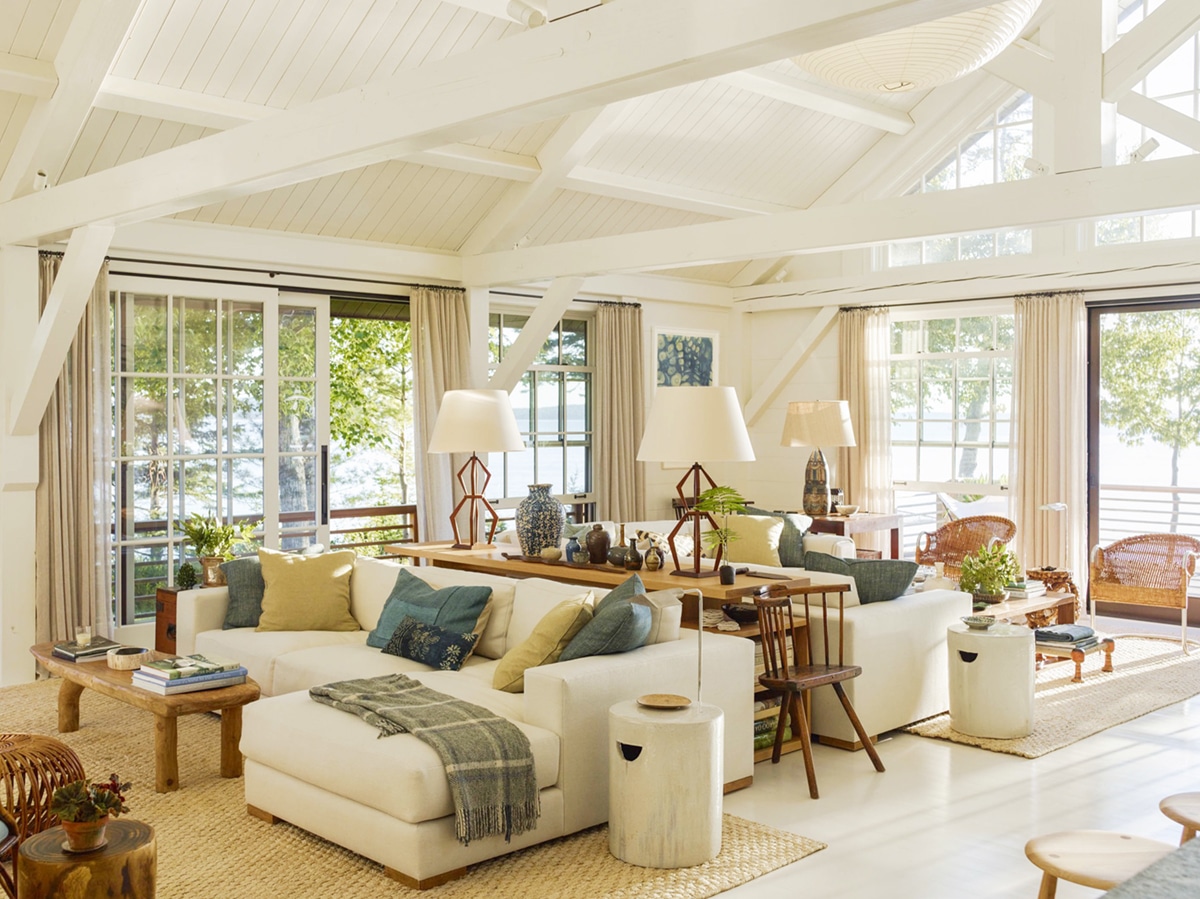
The living room is geniusly separated into two areas that allow for the sofa-loungers to take in the best of either the view or the cozy fireplace. This is the only spot in the house where I feel like I’m not 100% into the design – the sofas are a bit too structured for me, the chunky woven chair by the fireplace a bit too on the nose, but overall, I enjoy the aesthetic of what’s happening here.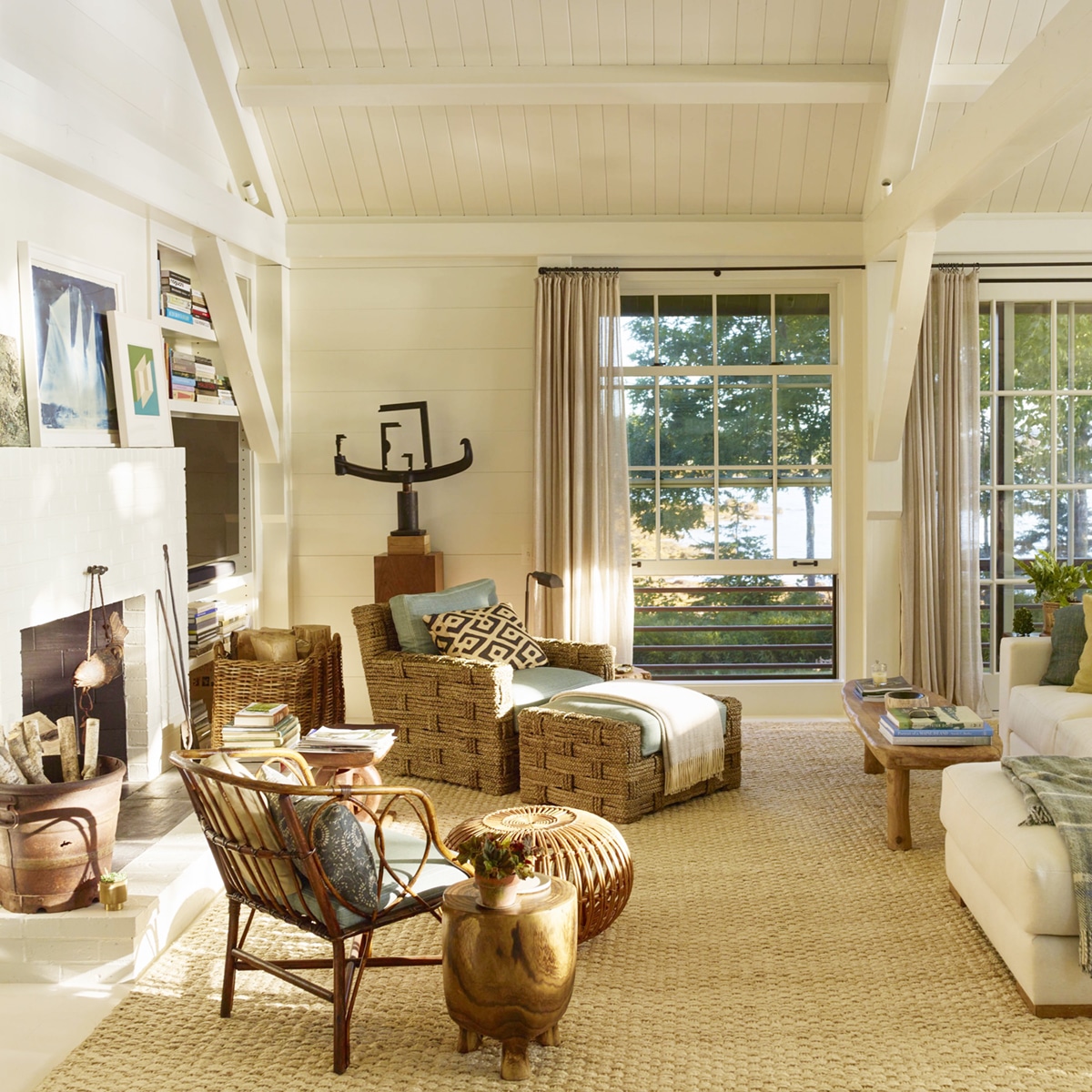
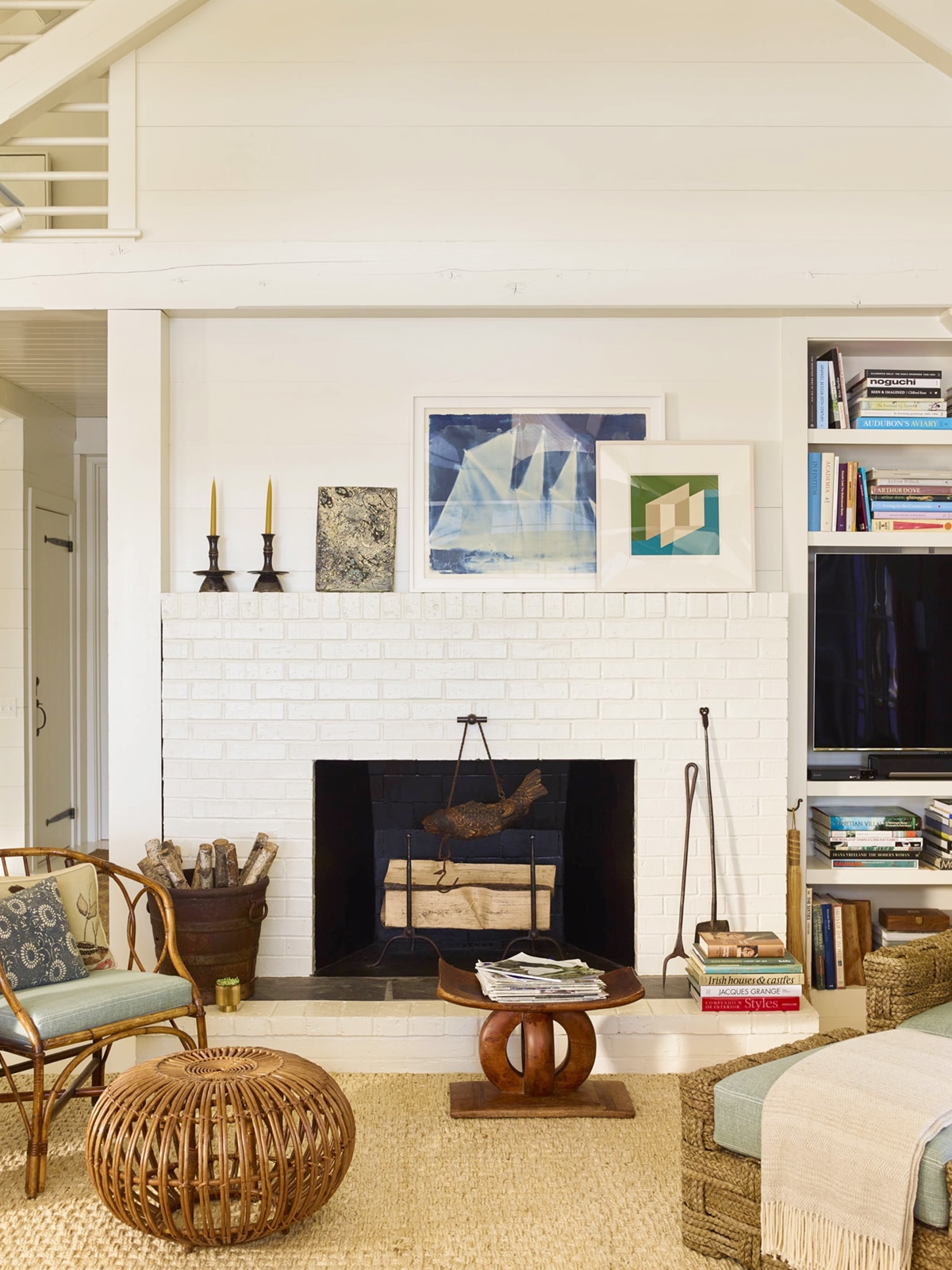
The fireplace and built-in shelving were kept from the original design, just updated slightly to feel a bit more seamless with the new construction which included this beautiful landing!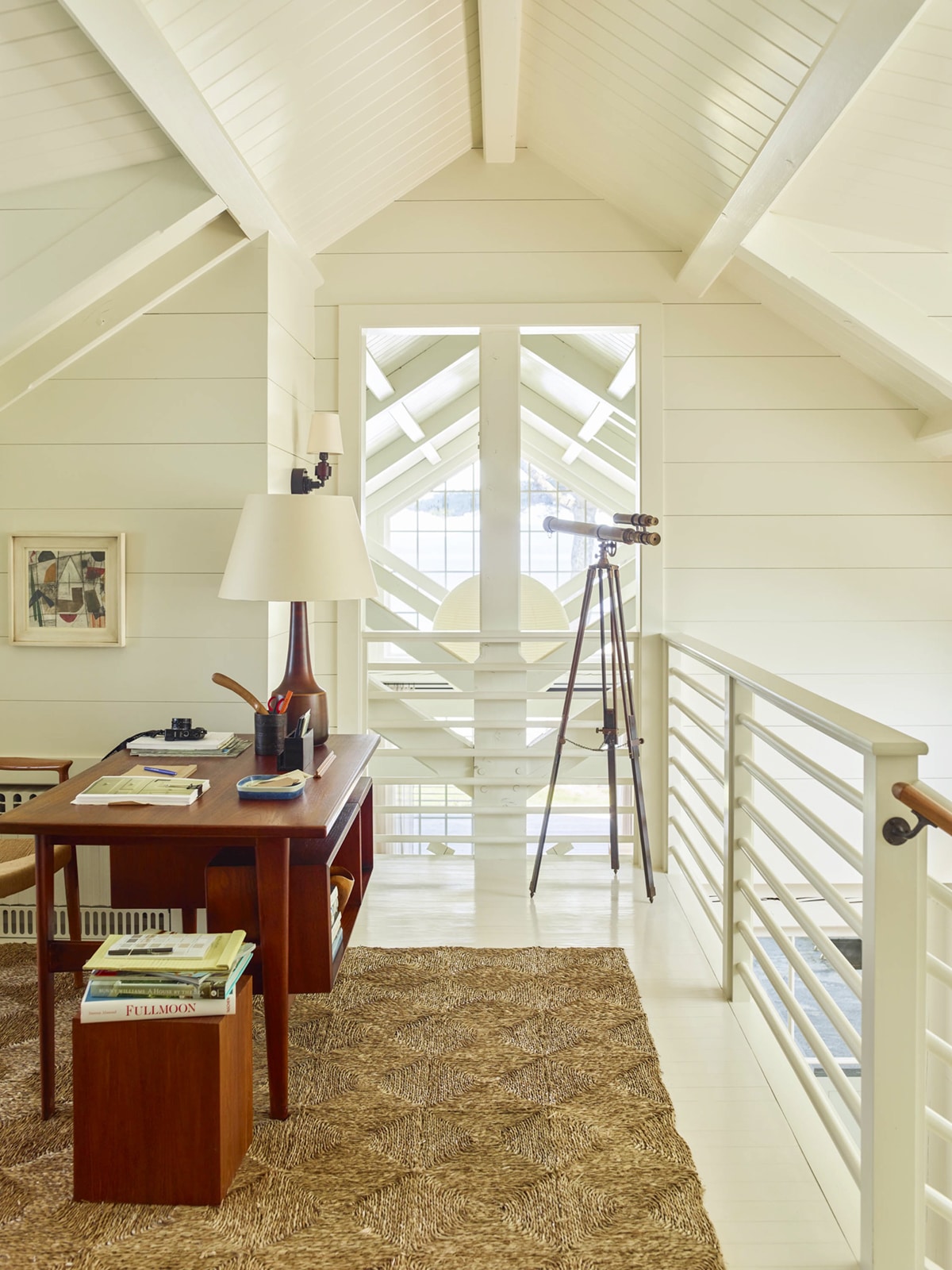
What a gorgeous little perch to work from, don’t you think!? Popping up the second floor allowed for this adorable bedroom, which feels like wandering into a charming holiday house in England! I’ve always wanted an excuse to decorate with matching twin beds. This space is perfect for it.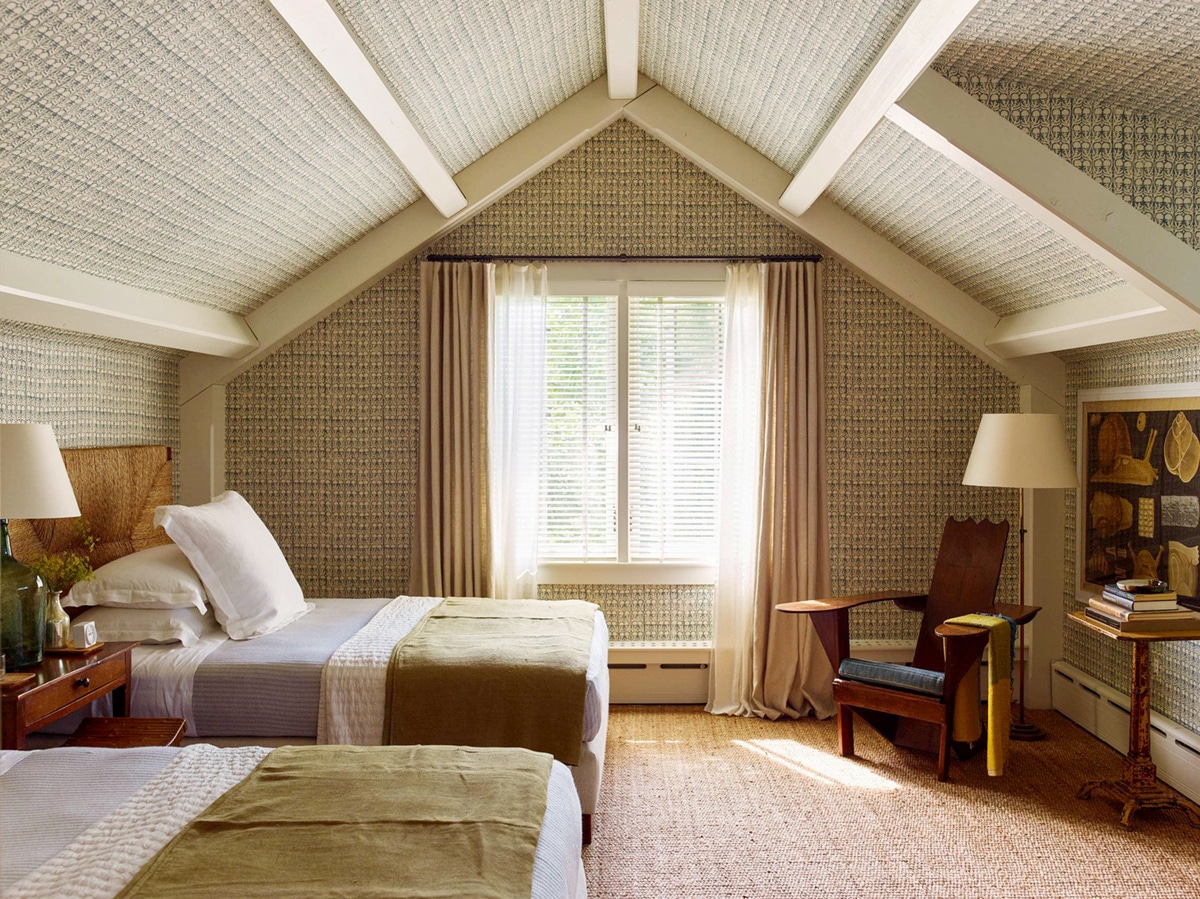
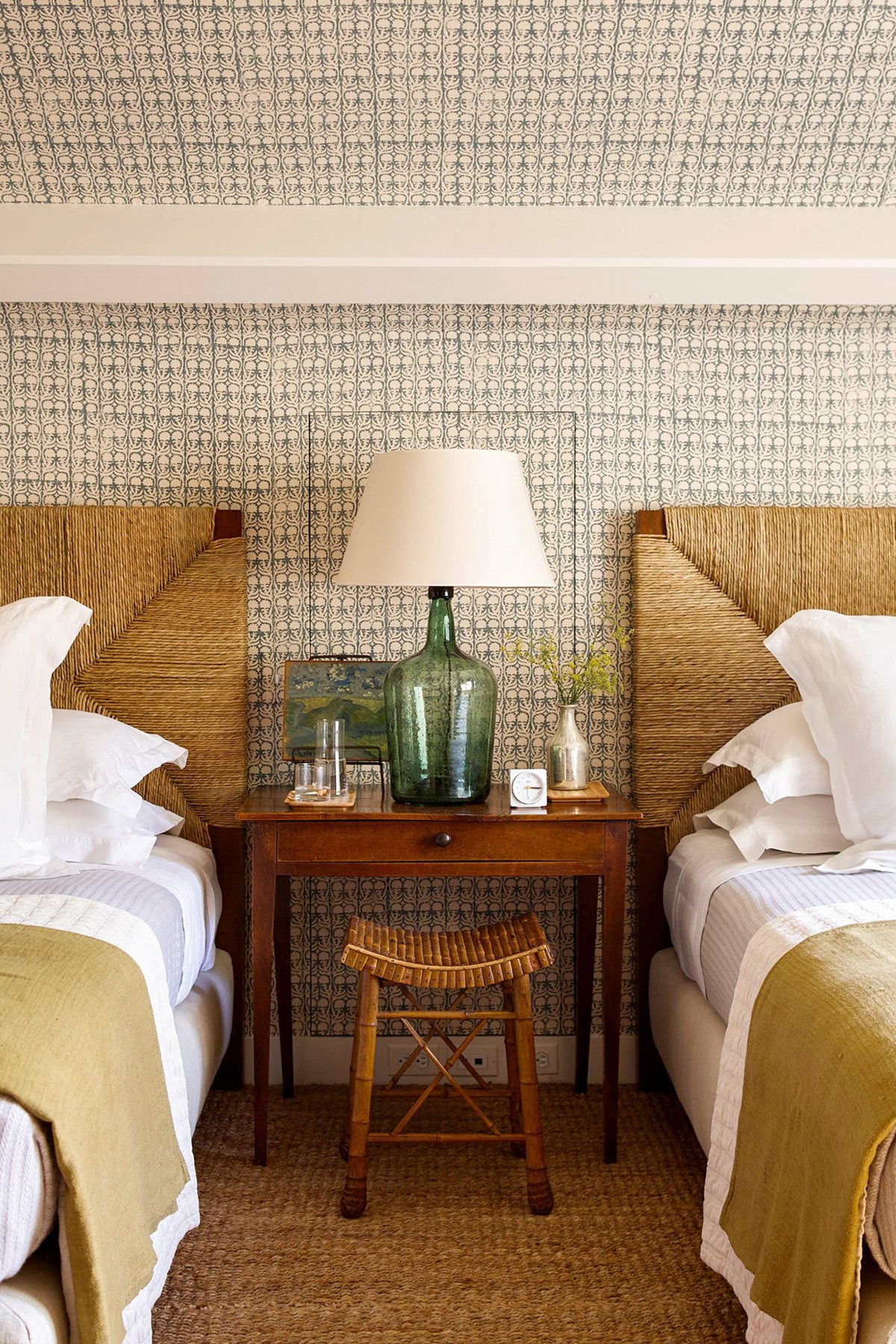
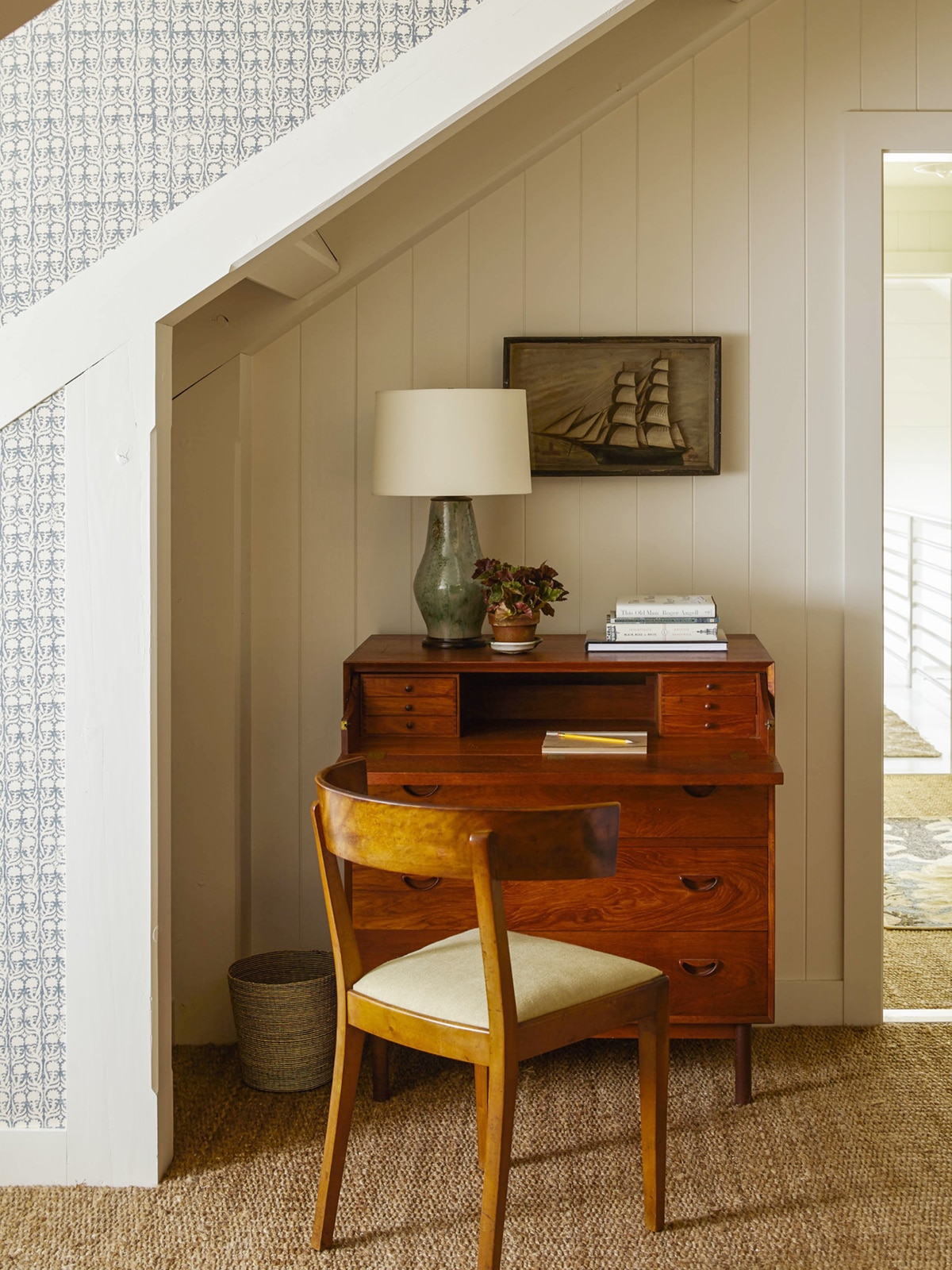
The rest of the bedrooms are just as sweet and welcoming, with lovely layered details that leave them feeling breezy and cozy at all at the same time.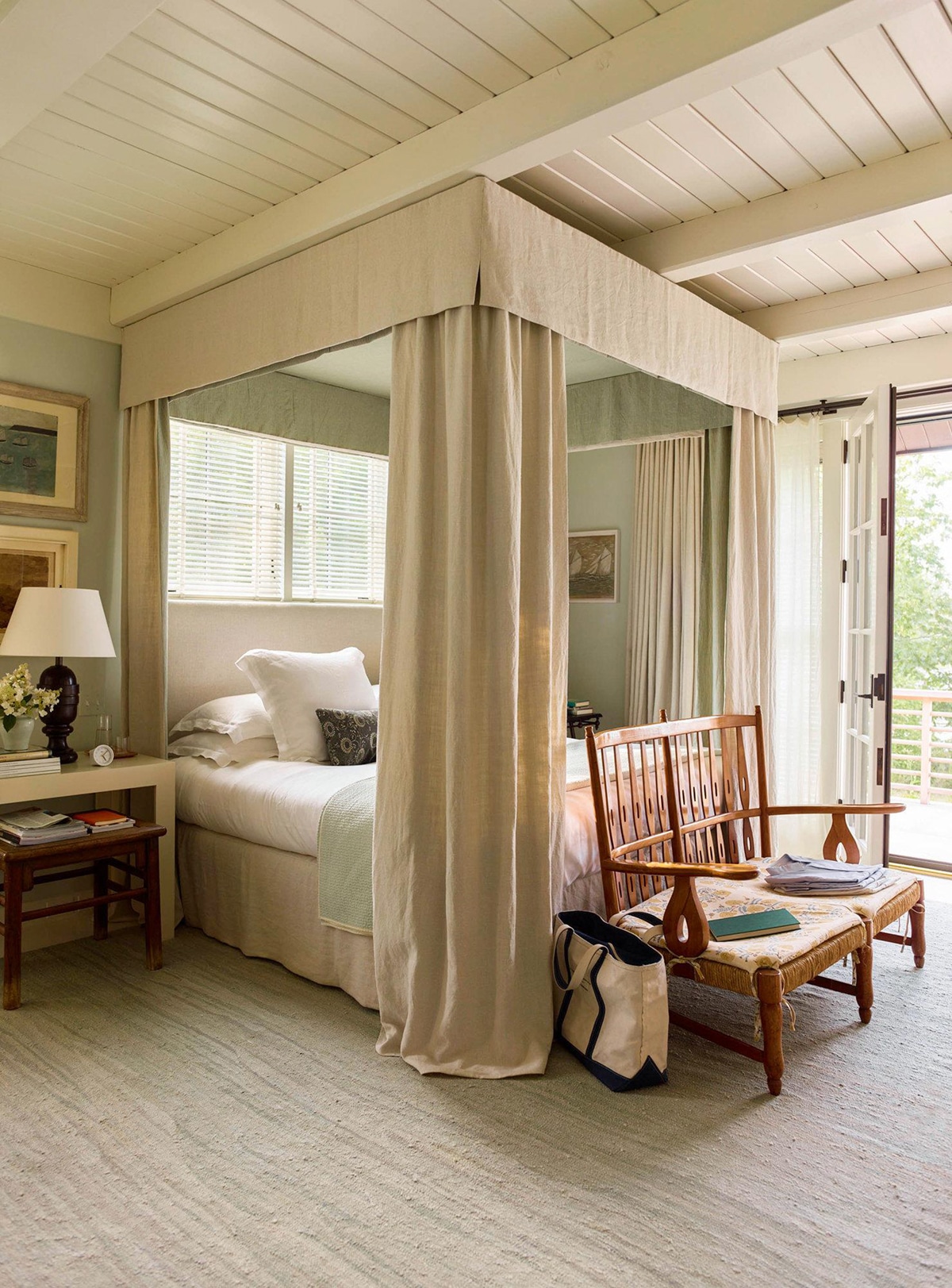
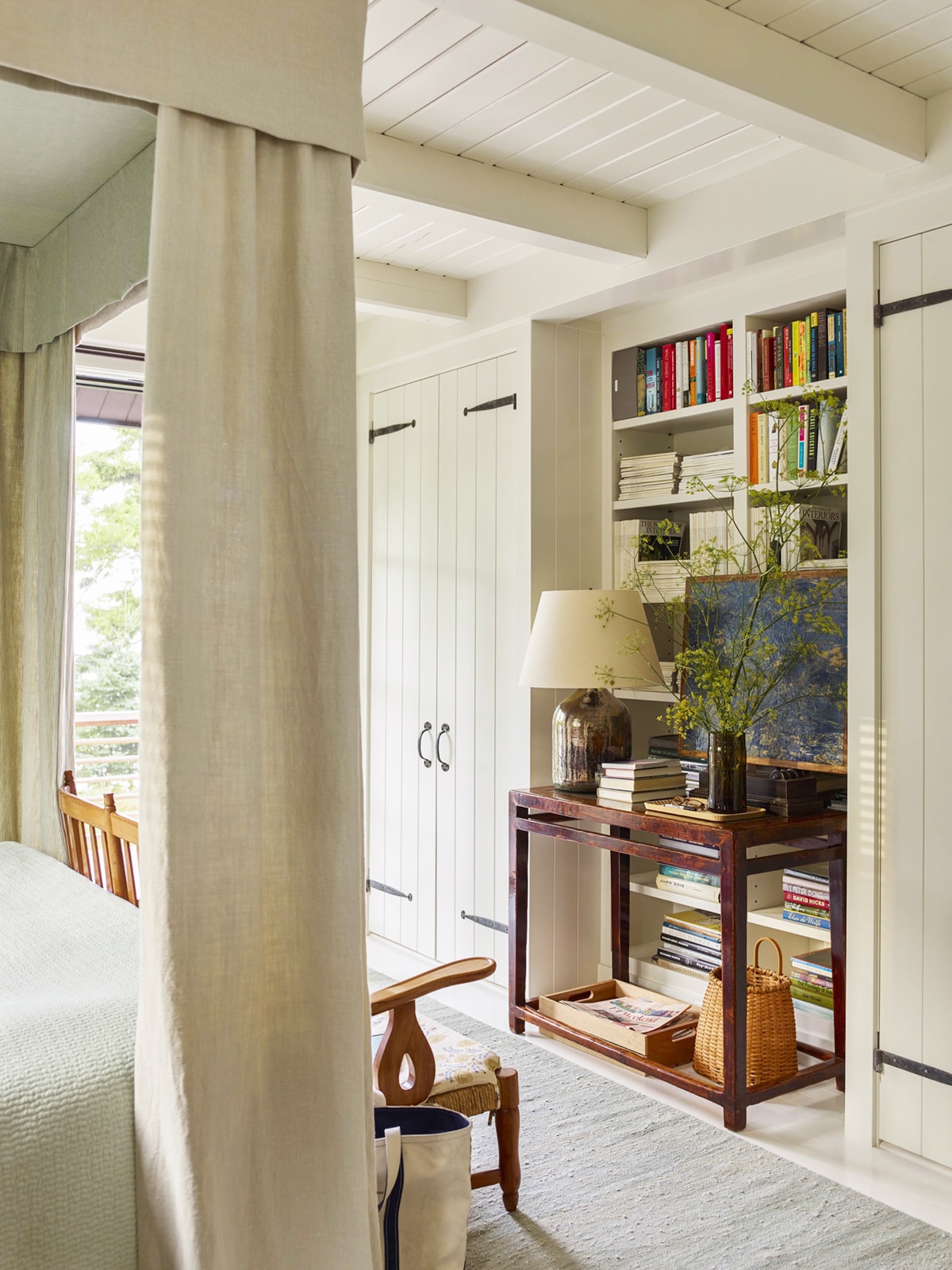
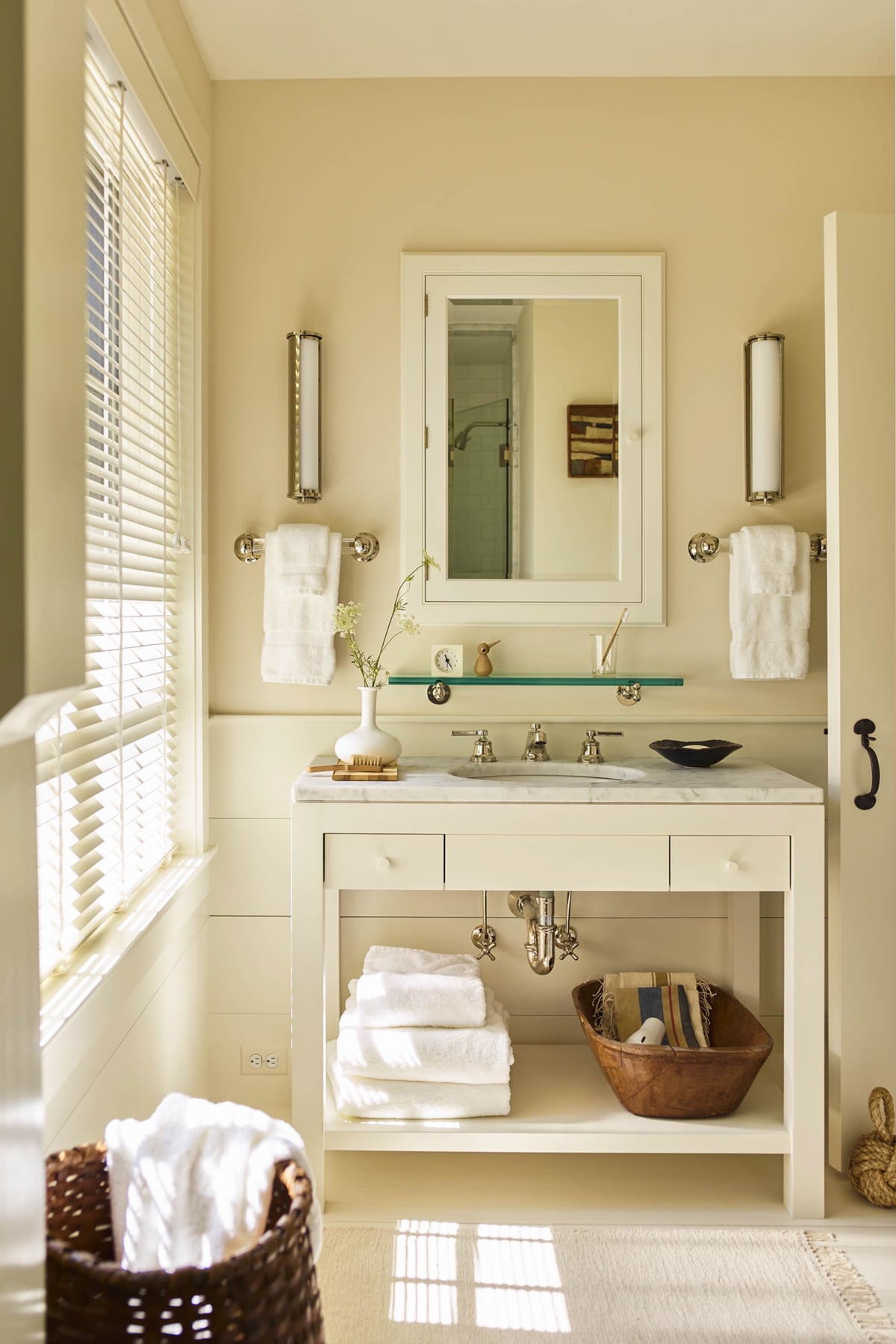
It’s such a luxury to have a bedroom that opens up to the outdoors like these do – don’t you think? Especially when it comes with a view! 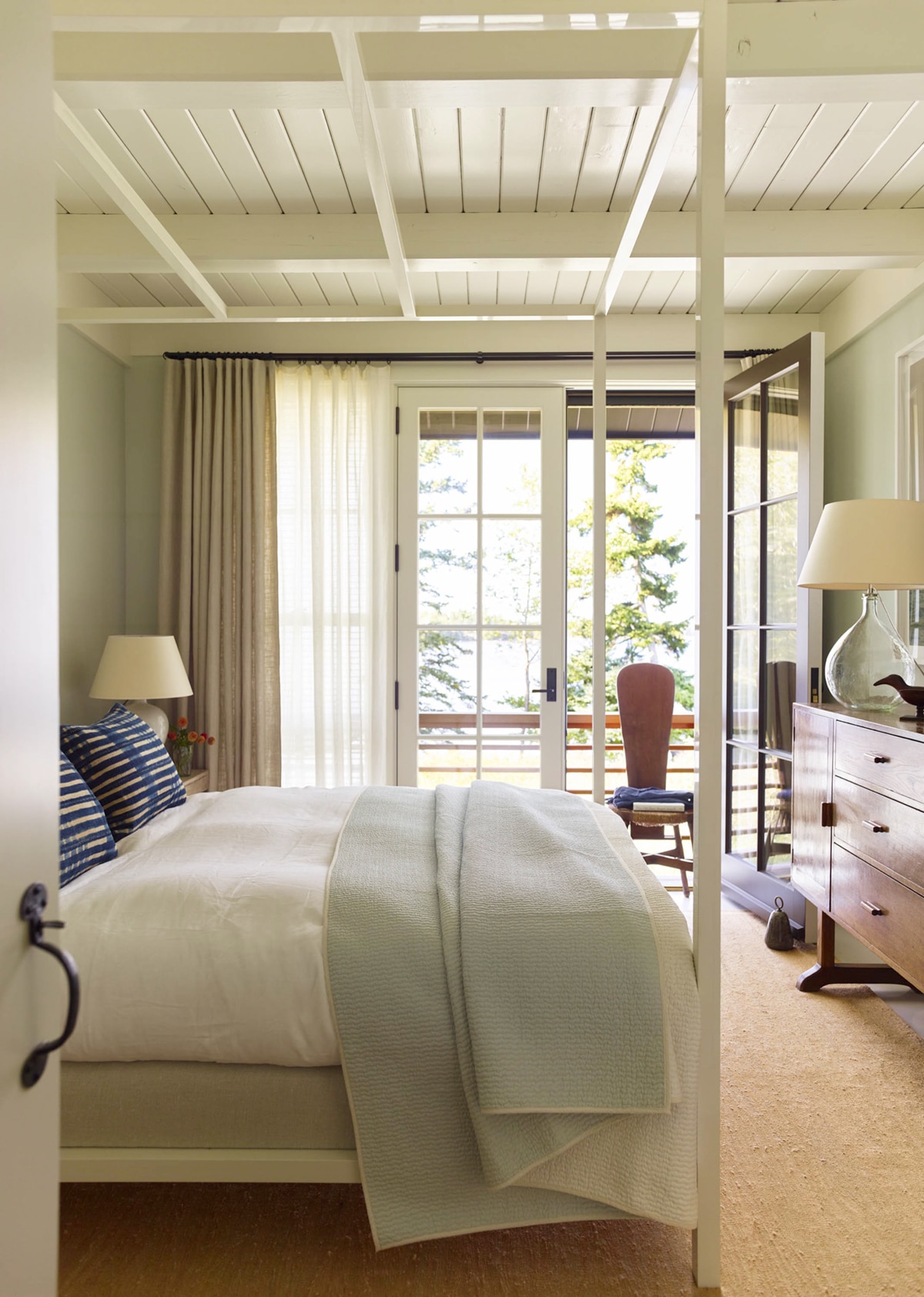
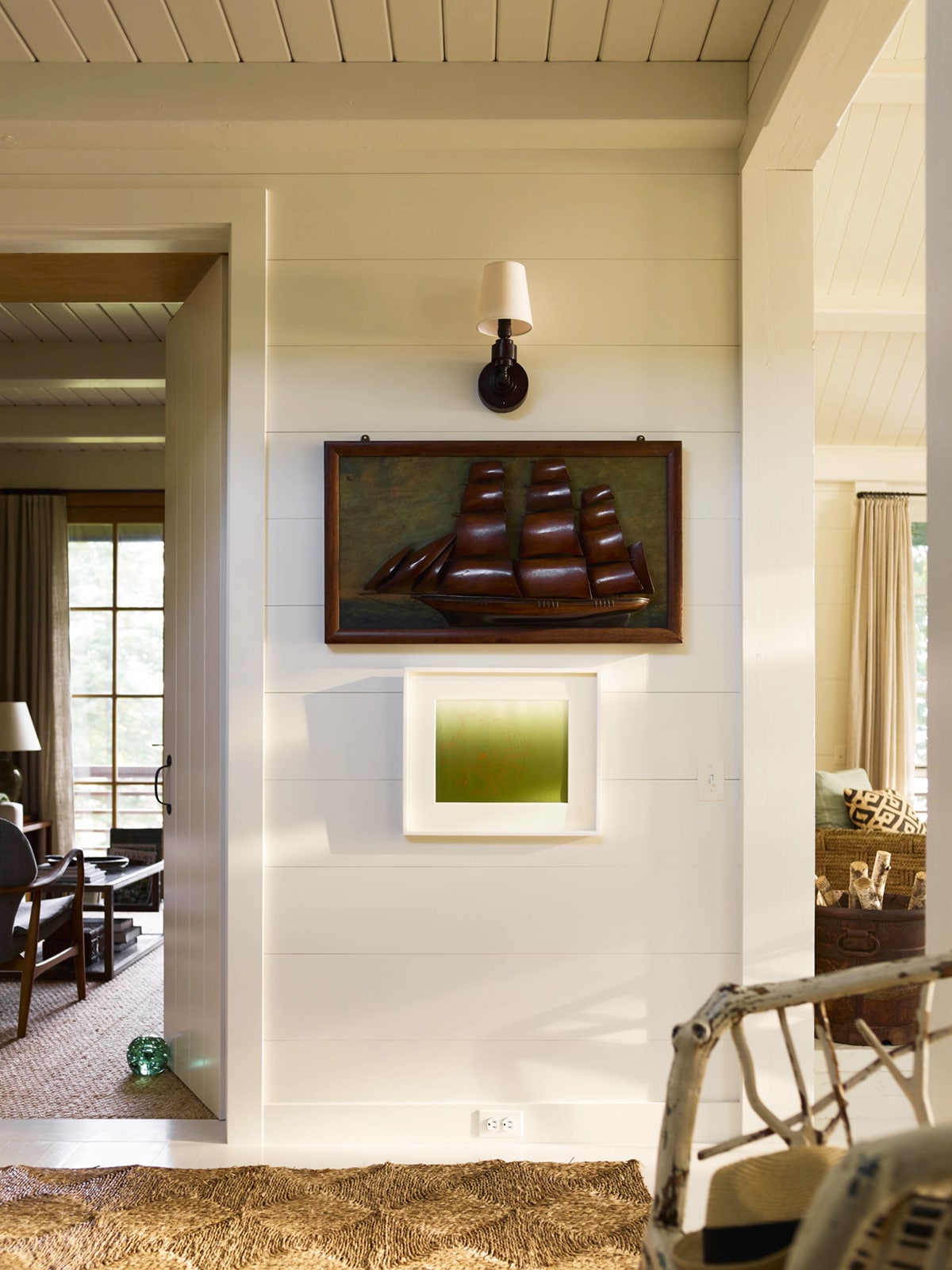
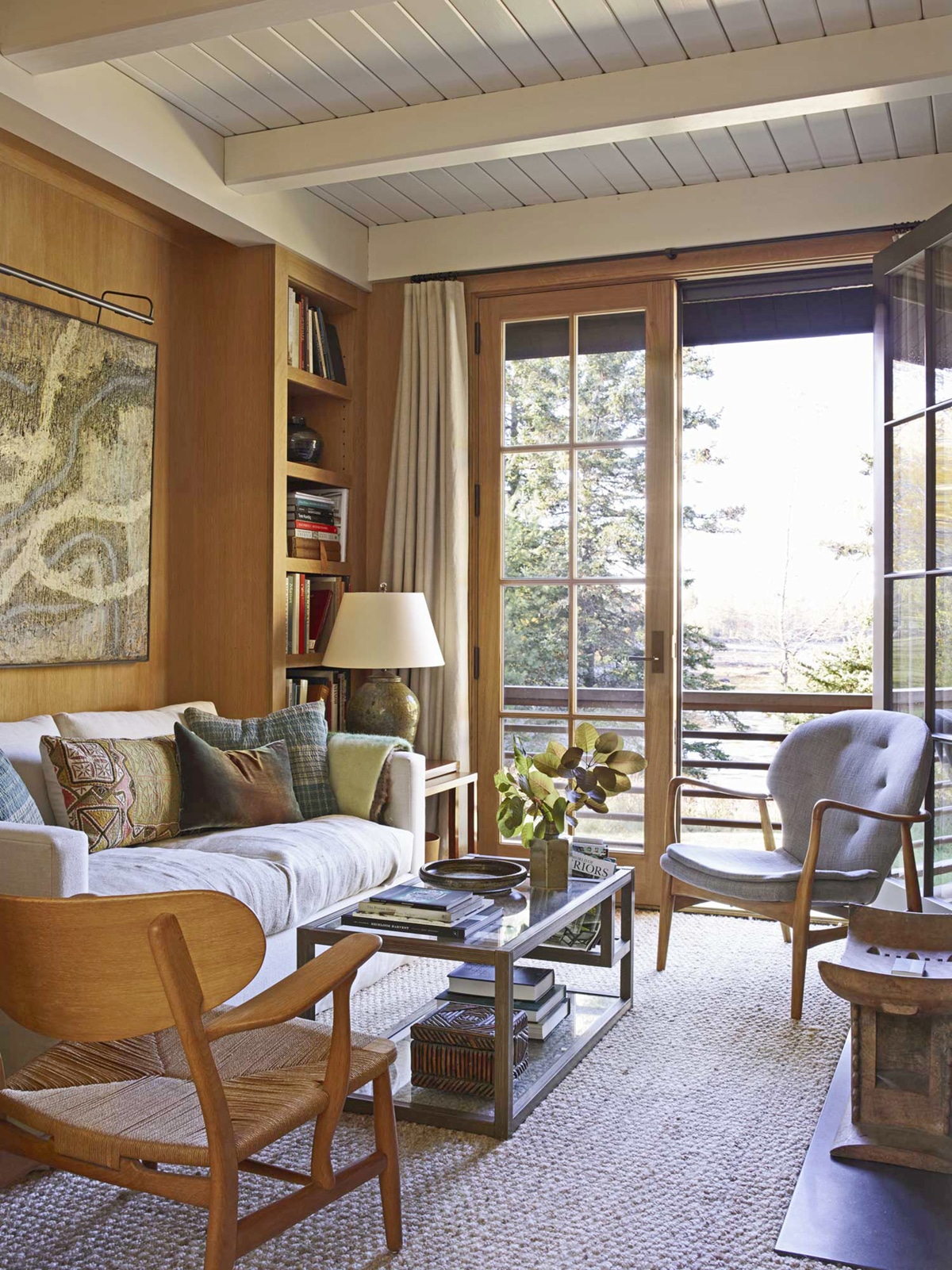
And then, of course, no proper seaside home would be complete without a cozy room like this one – a place to play cards, read books, hide away from the sun on hot days, and cozy into on cool nights.
Yes, I have to say that overall, this is quite the perfect escape! I’ll just have to try and recreate it on my own coastline. I think this space would be right at home in the Pacific Northwest!