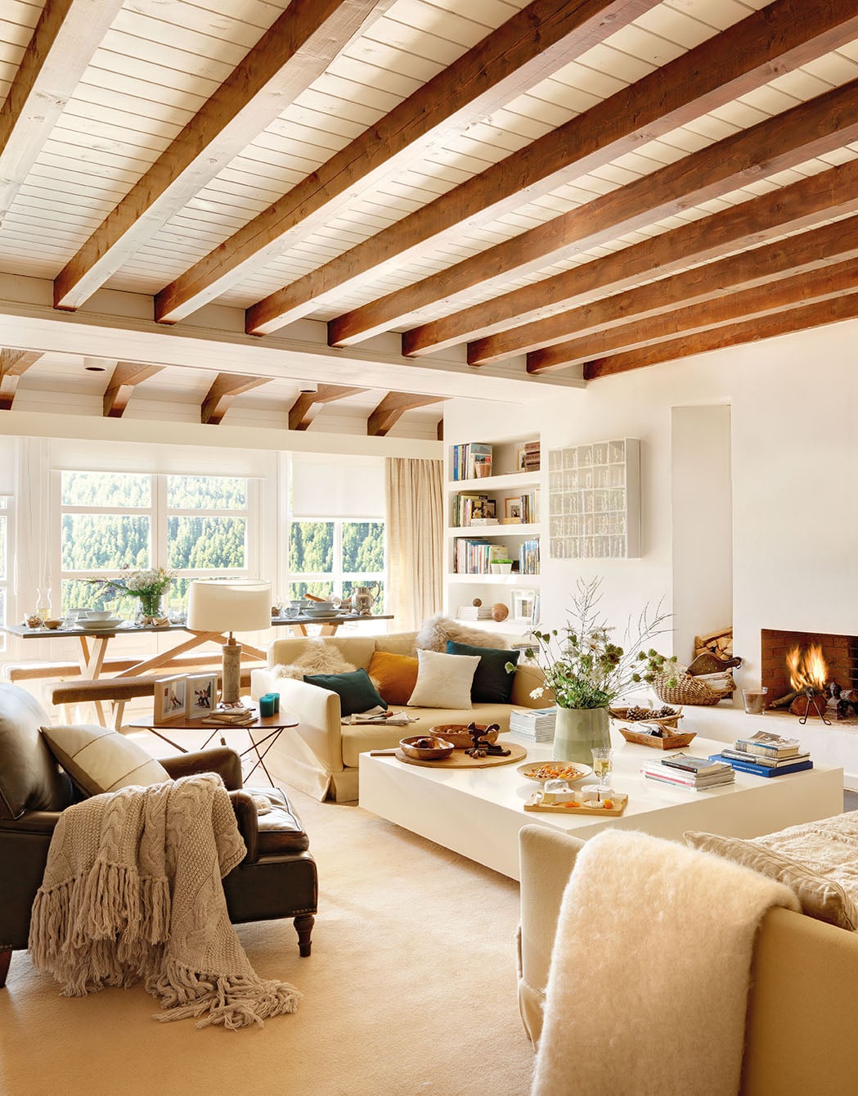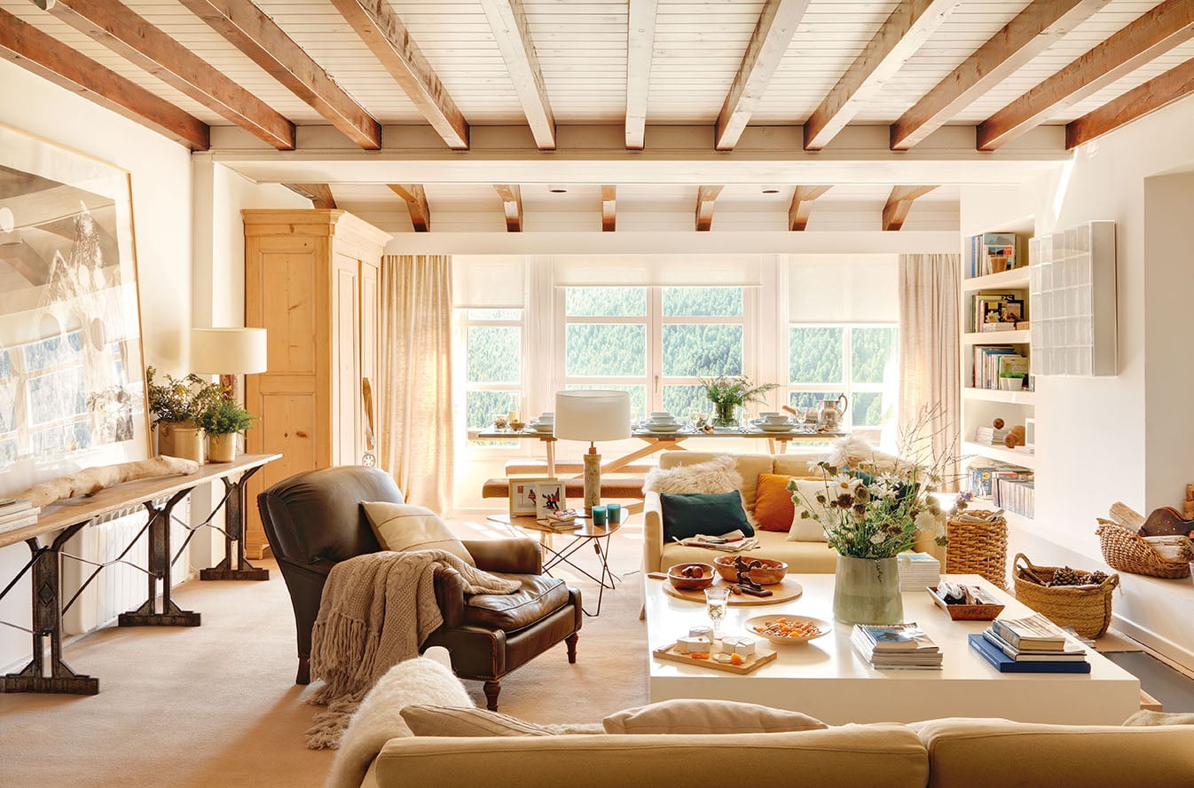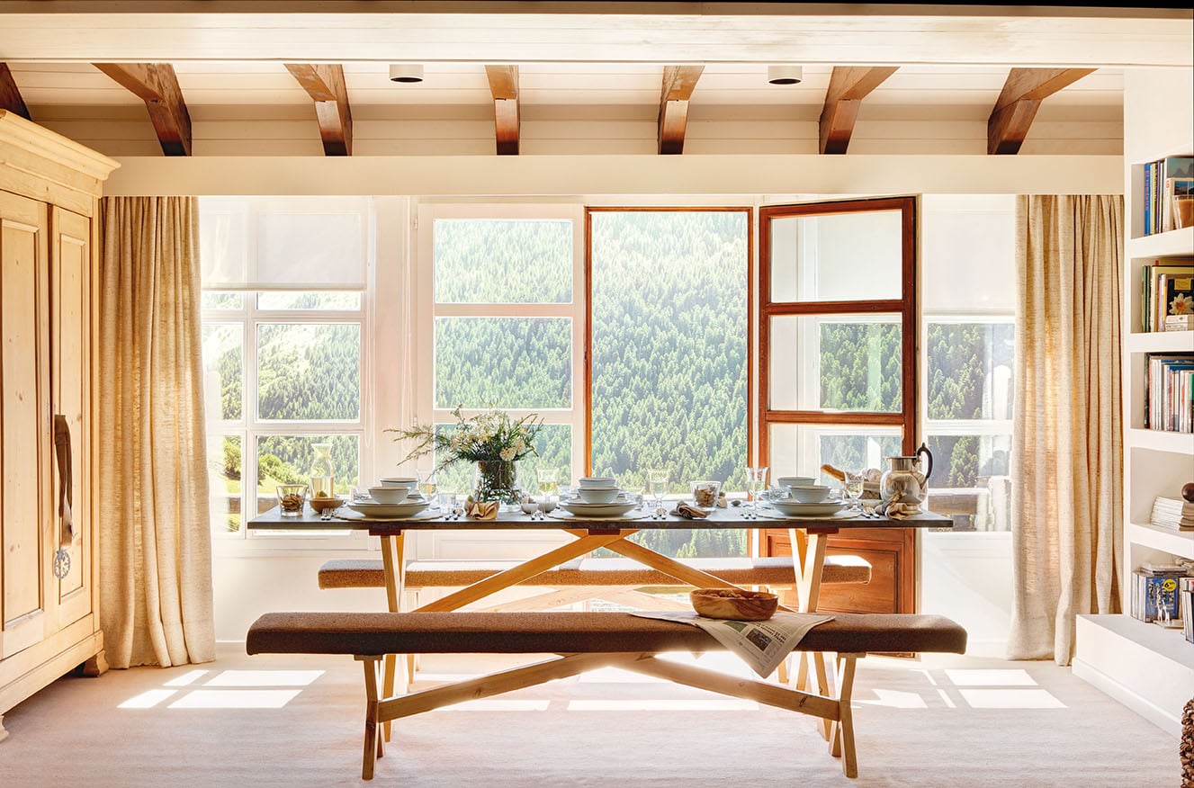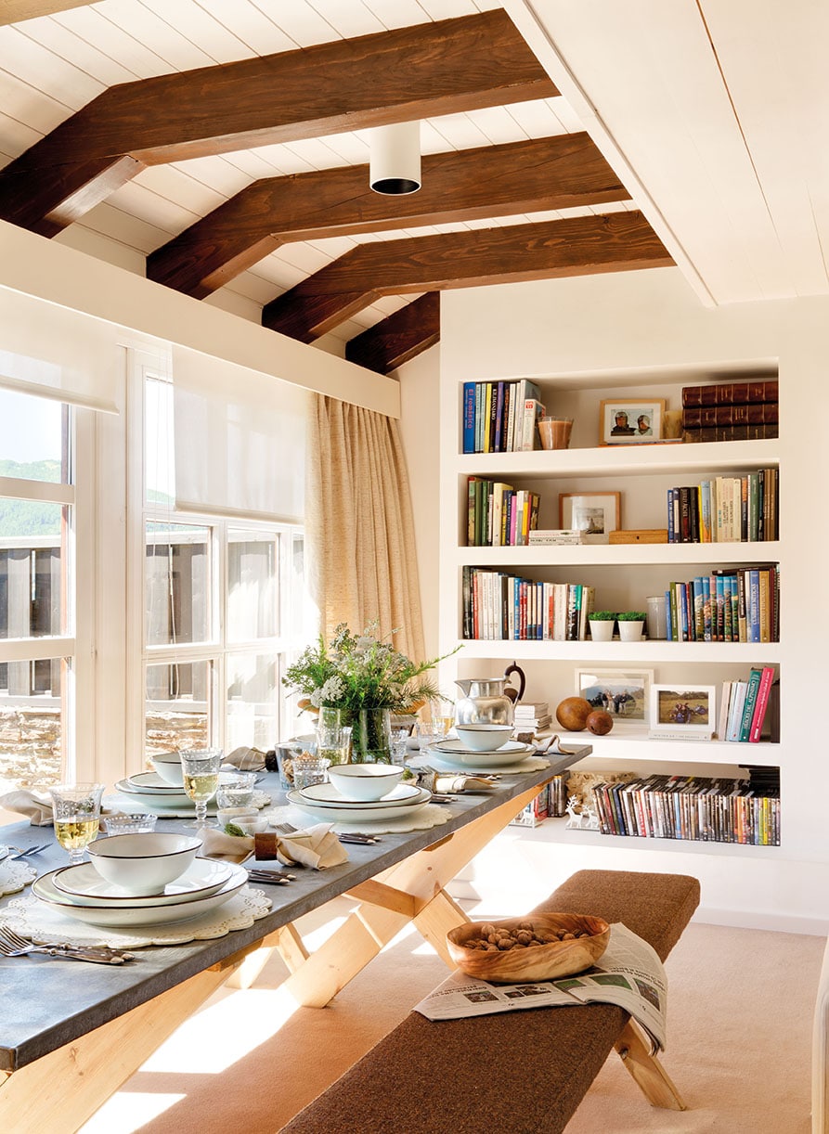If this light-filled living room doesn’t convince you that warm whites and exposed wood beams are the best way to instantly create a welcoming space, then I don’t know what will! The combination of living and dining space is an interesting one, but I love the open plan, exposed beams, and creamy tones throughout. So many beautiful details in this space that I’m saving away for future inspiration! 

The fireplace and built-in shelves are one of my favorite elements of the room. They help create storage without having too add more furniture, which allows for a nice flow and an open feel. The large armoire in the dining area helps to anchor and define that space. Notice that there also aren’t any overhead pendants or chandeliers blocking the view or breaking up the visuals? I like that!
The mix of modern, industrial and classic is so ideal in the living room area, too. I have major envy for that huge coffee table! I’d love having large space like that for entertaining around a fireplace!

And let’s talk about the dining area. If I had to guess, I’d call this more of a breakfast nook than a formal dining room. The carpet definitely throws me off a bit, but at the same time it feels appropriately cozy for a little mountain view with your morning coffee, don’t you think? If you moved into a home with a big open space like this, would you have thought to turn this spot into a dining area? I’m not sure I would have, but I kind of love it!

If anything, I would just get some hardwood floors in here and a couple lovely area rugs to ground each space. Other than that, I really wouldn’t change a thing! What about you?