I’ve had kitchens on the brain lately.
Well – to be honest – I’ve had house renovations on the brain for months, but recently the stars have aligned in nudging us into the direction of a kitchen remodel, so naturally I’ve been hunting down inspiration. Which is when I stumbled on this gem:
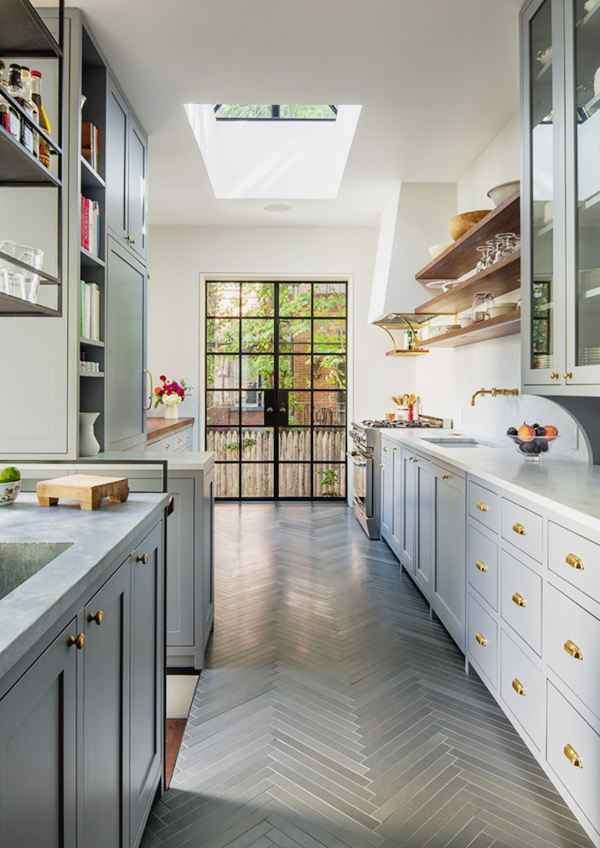
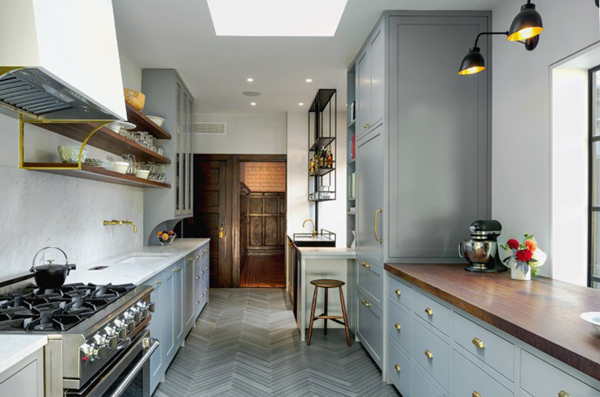
This kitchen as so many details that I love. Two different types of counters – wood and marble – a mix of bronze and brass hardware and lighting, and just a bit of open shelving… basically it’s the perfect blend of elements! But what I was really impressed by was this…
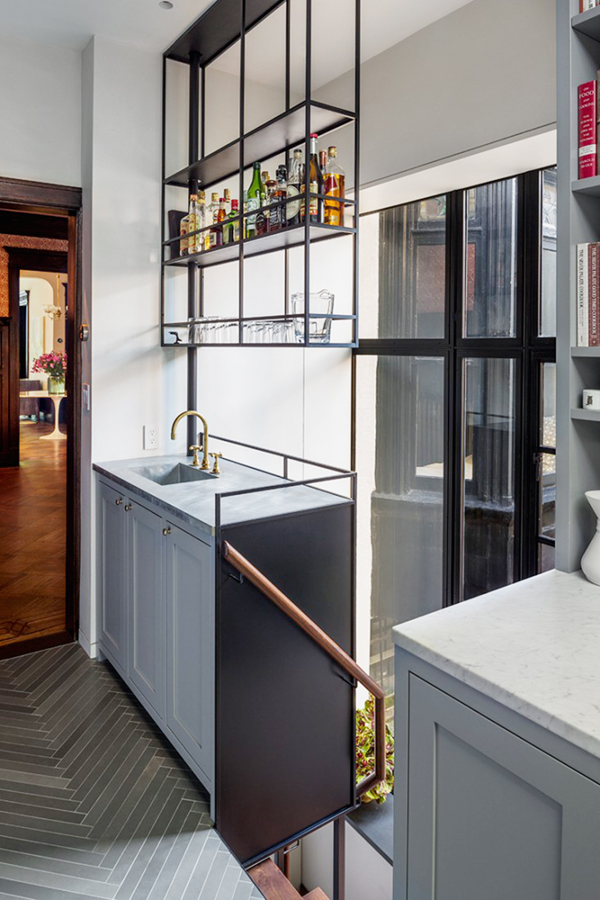
When the owners renovated the kitchen in this brownstone, they added space, function and light by floating this wet bar and rebuilding this staircase down to the basement…
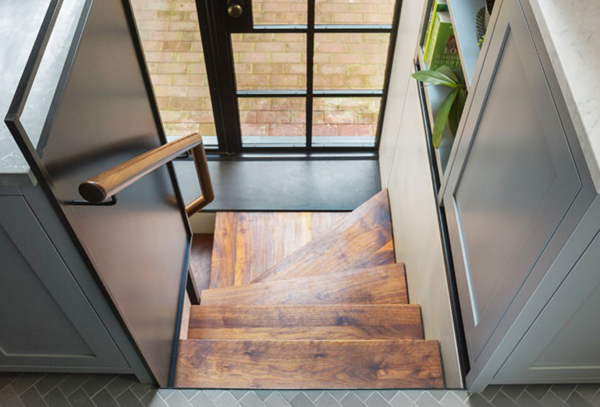
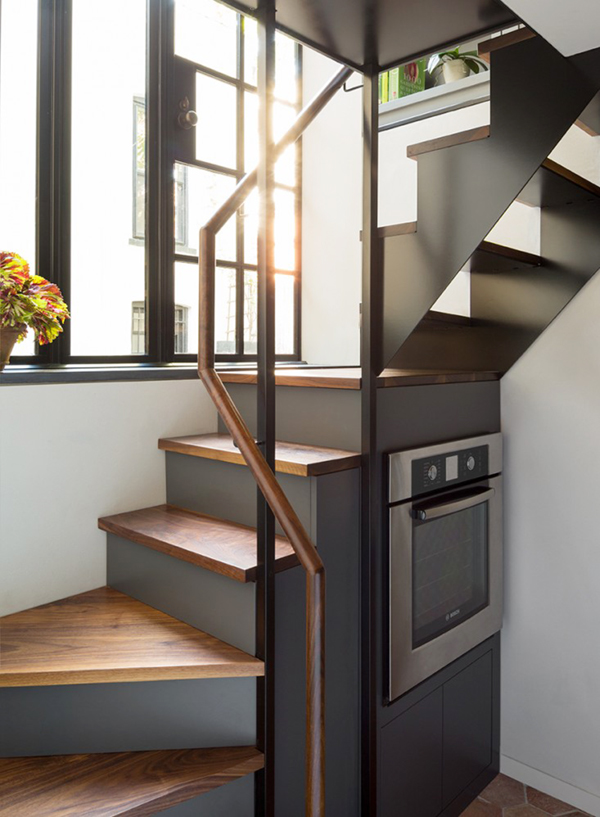
Where another kitchen sits. Here, a second oven (for big dinners, or baking?) and a beautiful black marble sink and prep area await. (Along with a laundry room that I would kill for, I might add.)
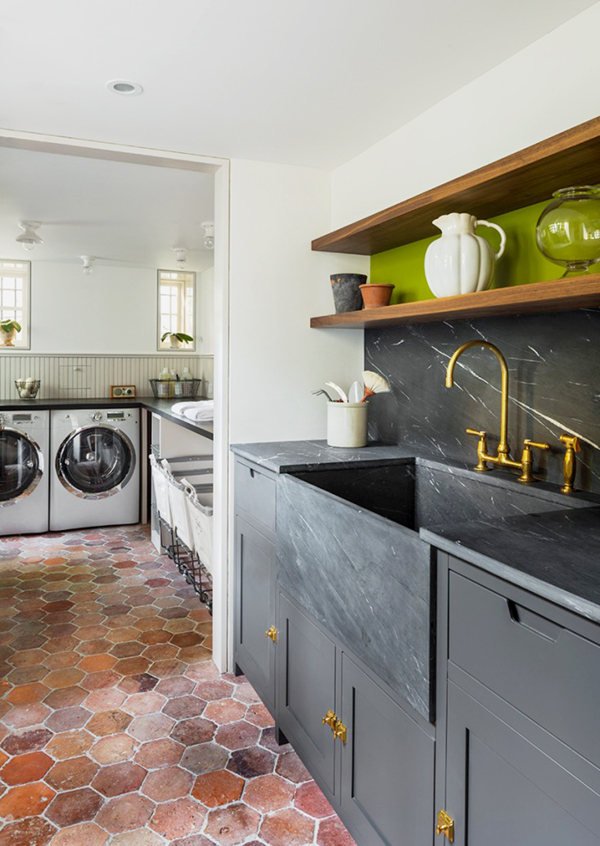
And, of course, the reason I discovered this gem in the first place is that we are dealing with our own Spanish tile situation in the basement kitchen, which I think I’m finally embracing a teeeeeny bit. I plan on using the downstairs kitchen for a similar prep area – for flower cutting and post-garden clean up, so that big deep sink is making me swoon.
You must see the before photos of the space to appreciate this renovation even more. Hop over to Remodelista for the full article.