Is it cheating to take my Room of the Week from a post from earlier this week? Maaaaaybe. But this bathroom is so cool, that it deserves a second look. And here’s why…
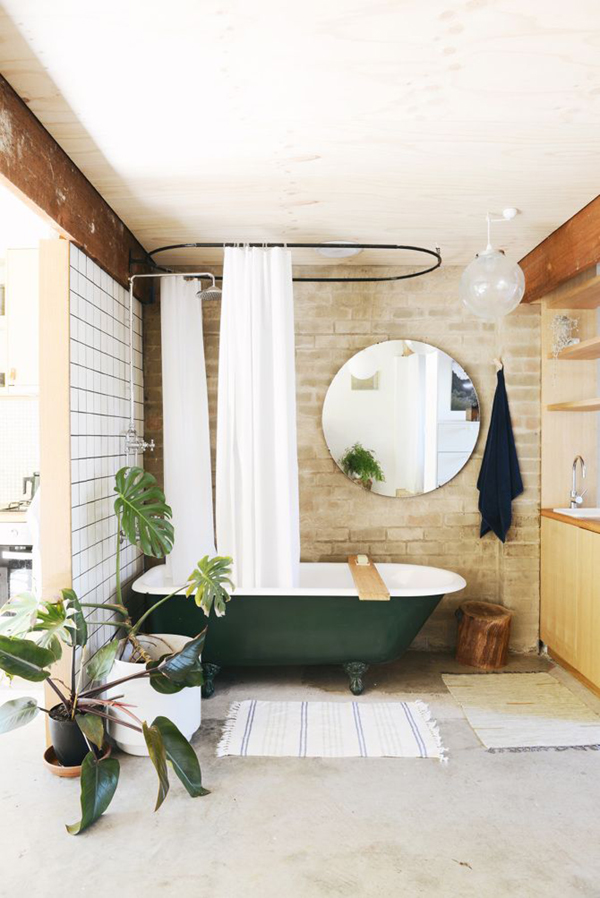
If you had asked me what kind of home I thought this beautiful space might reside in, I’d guess some kind of huge industrial loft. Or maybe some really architecturally interesting beach house.
It’s neither.
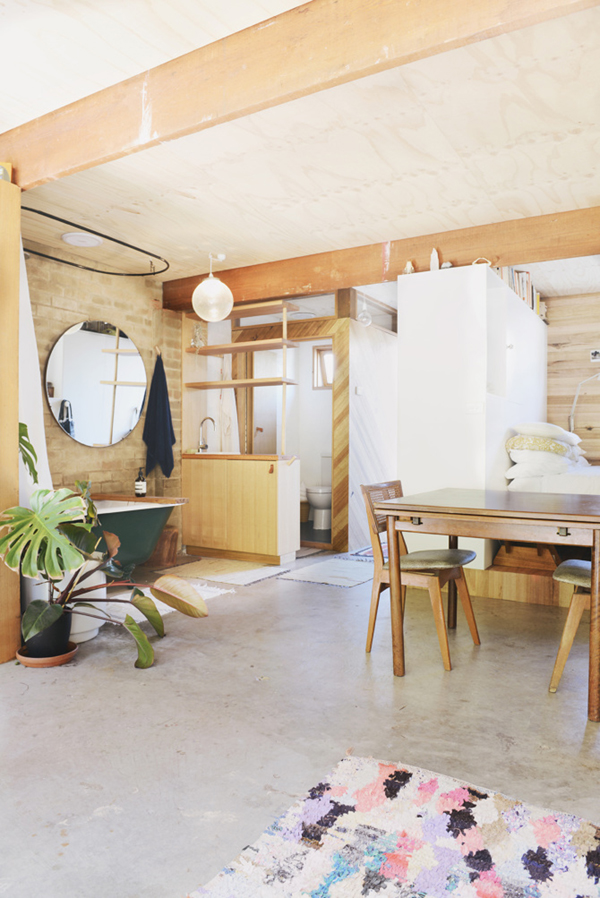
It is, in fact a very small converted garage in Melbourne. (Is it just me or is all the good design coming out of Australia right now?)
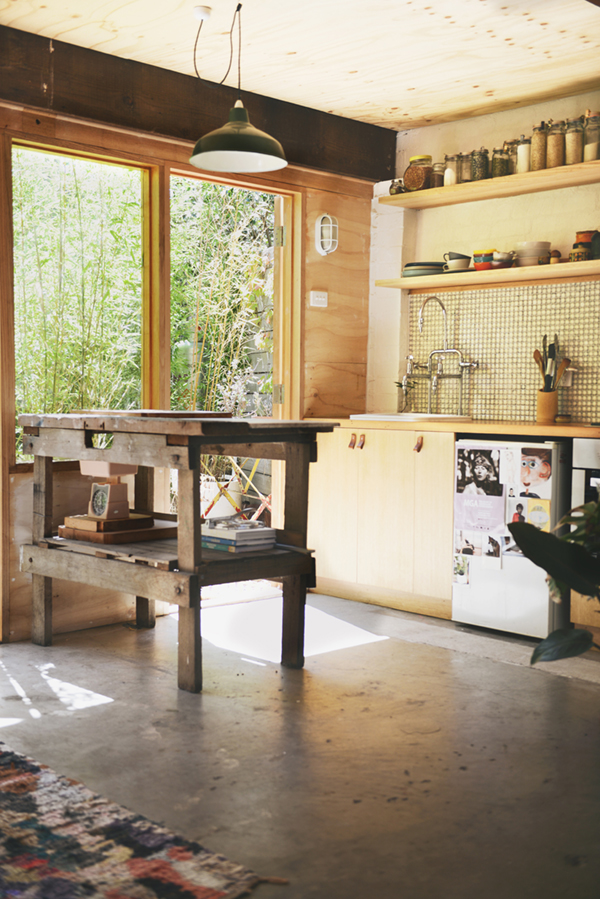
The space uses tons of salvaged and existing material, which gives it that whole ‘scrapped together’ type of feel. I really like the separation of the kitchen, as that’s always my biggest thing with studio apartments. The fact that it opens up to to the outdoors is a huge bonus, too.
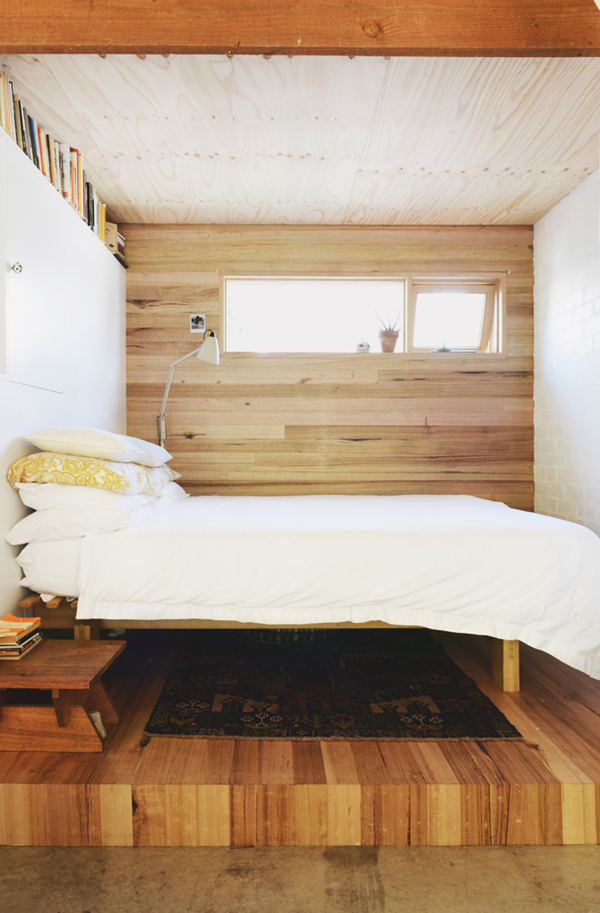
The bed is raised on a small platform in a little cove, which is a nice touch – it makes it feel a bit more separate from the rest of the space this way, and there seems to be a decent amount of storage built in there as well.
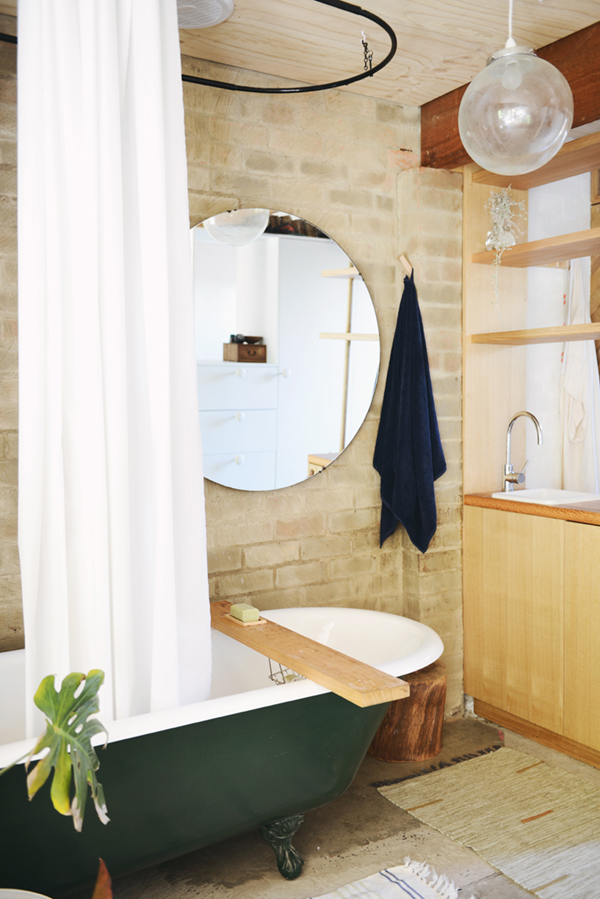
The one thing that I find so interesting, however, is that so much space is dedicated to the bath area, in such a small home. Had it been me, I’d probably have opted for a bit more wardrobe space, and a bit less bath. At the same time… the bath has actually turned into the best part of the space. The big mirror opens things up, and the green is really needed amongst all the industrial materials. Using the floating wall for the bathroom sink, and tucking the toilette area on the other side is pretty genius, and a nice way to keep things open too.
You can see the whole space – designed by Hearth Studio – here. If you need me, I’ll be hunting for a green clawfoot tub…