The first time I participated in the One Room Challenge, I chose to revamp our dining room – a fairly easy task to ease myself into this six week makeover process. The second time I participated, I came in knowing exactly what I wanted to do with my attic dressing room, and had made all my major selections before the party even started! This time? Well, this time, I have to admit it you guys, things are getting REAL.
The title of this post is a bit deceiving for one huge reason: Up until last night, I literally had NO plan for this room. In fact, up until last night I wasn’t even sure which room I was going to do! The good news is that there’s nothing like a deadline to demand some decisions! So I started by pulling together some inspiration…
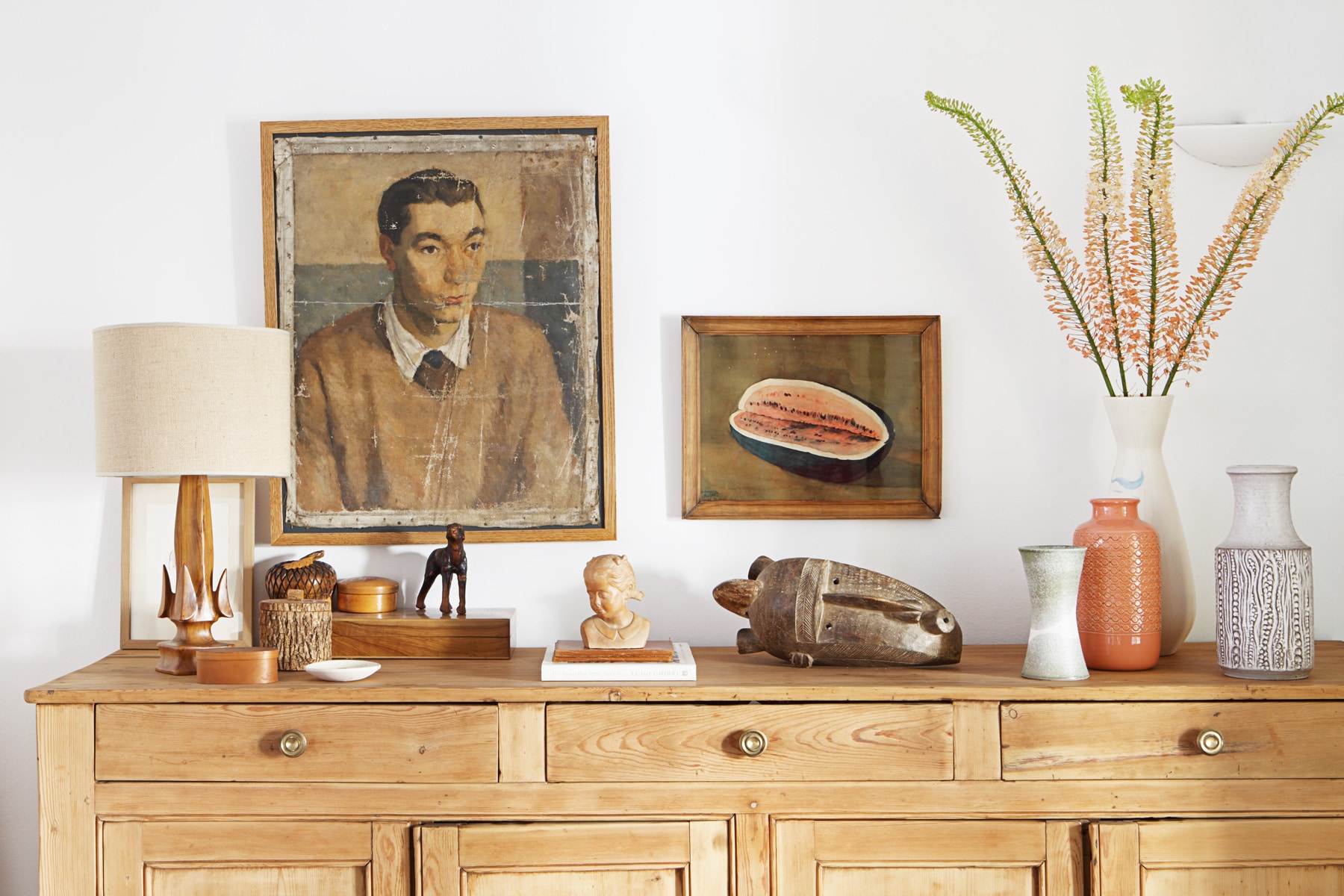
After debating between our living room and master bedroom, I decided it was time to tackle the space we’ll be using the most in the coming months – the living room. There are a few elements I’m drawn to using, and worn woods is one of them. I love the way this styled buffet looks with plenty of vintage art and special collected pieces. Taking notes!
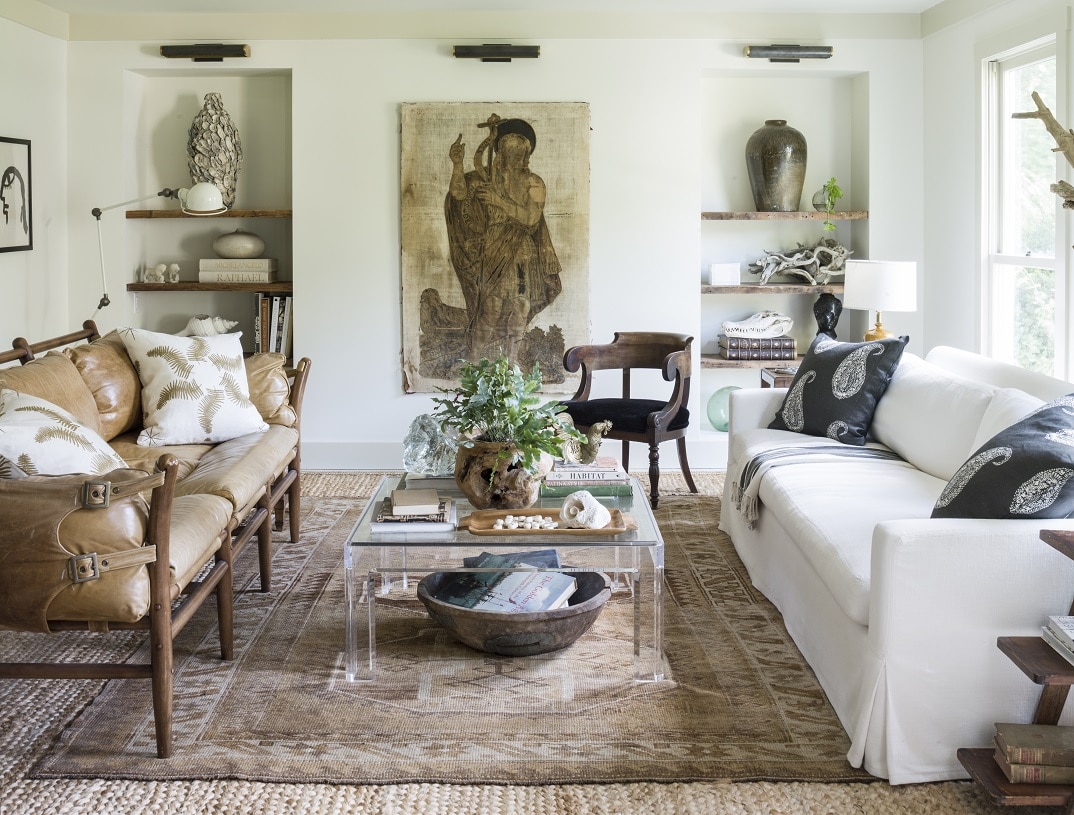
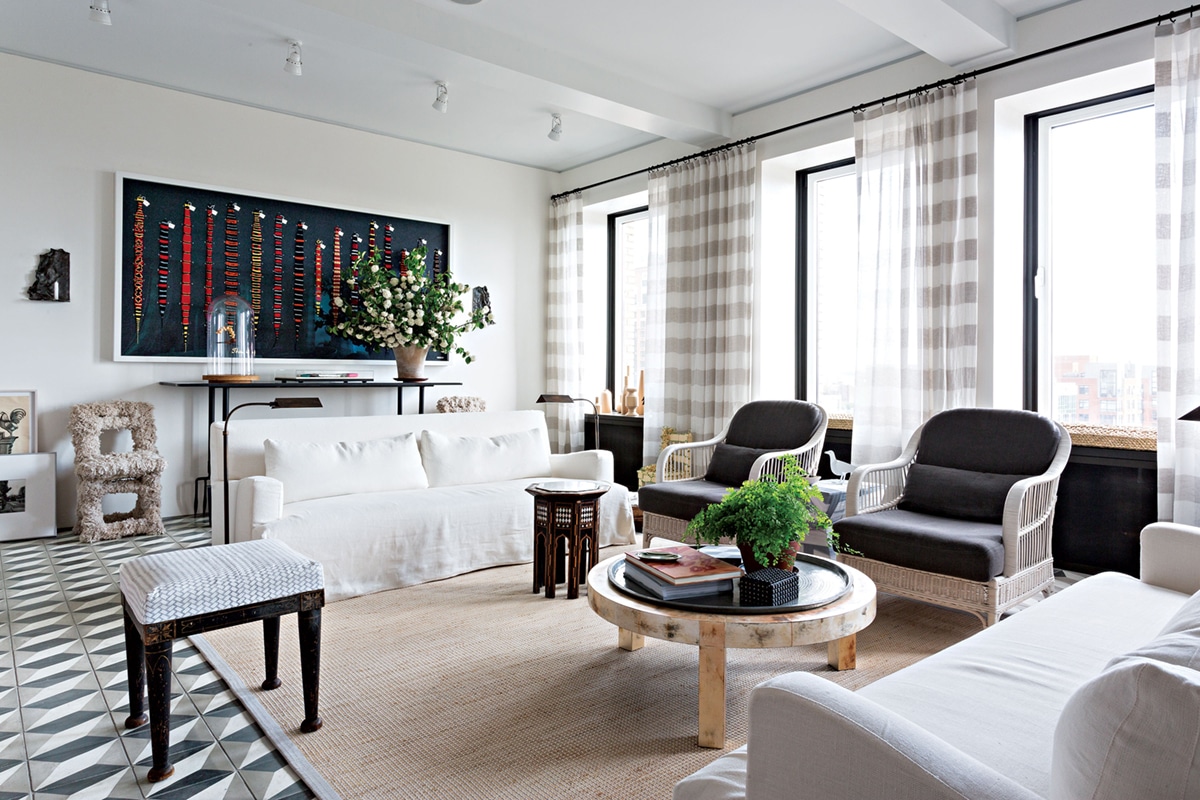
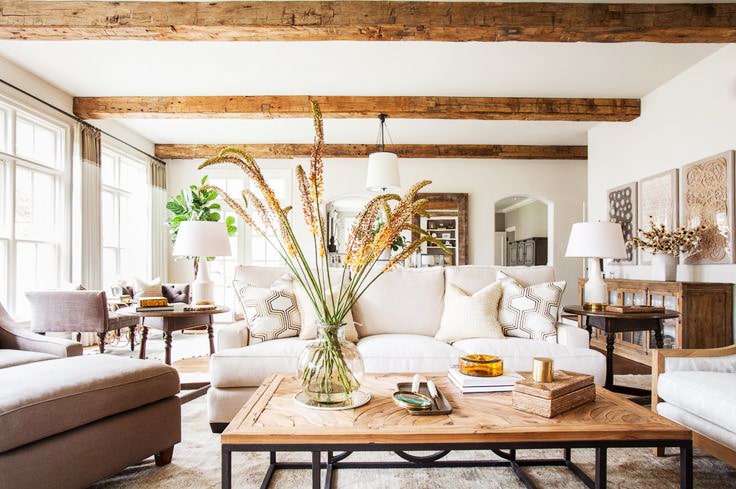
These three rooms have a few things in common – muted palettes, a mix of styles, strong art, and lots of linen and texture. They are timeless, but still personal and I love that. I’m going use them to guide some of my quick decisions as we plan this thing out in real time!
As for the current situation…
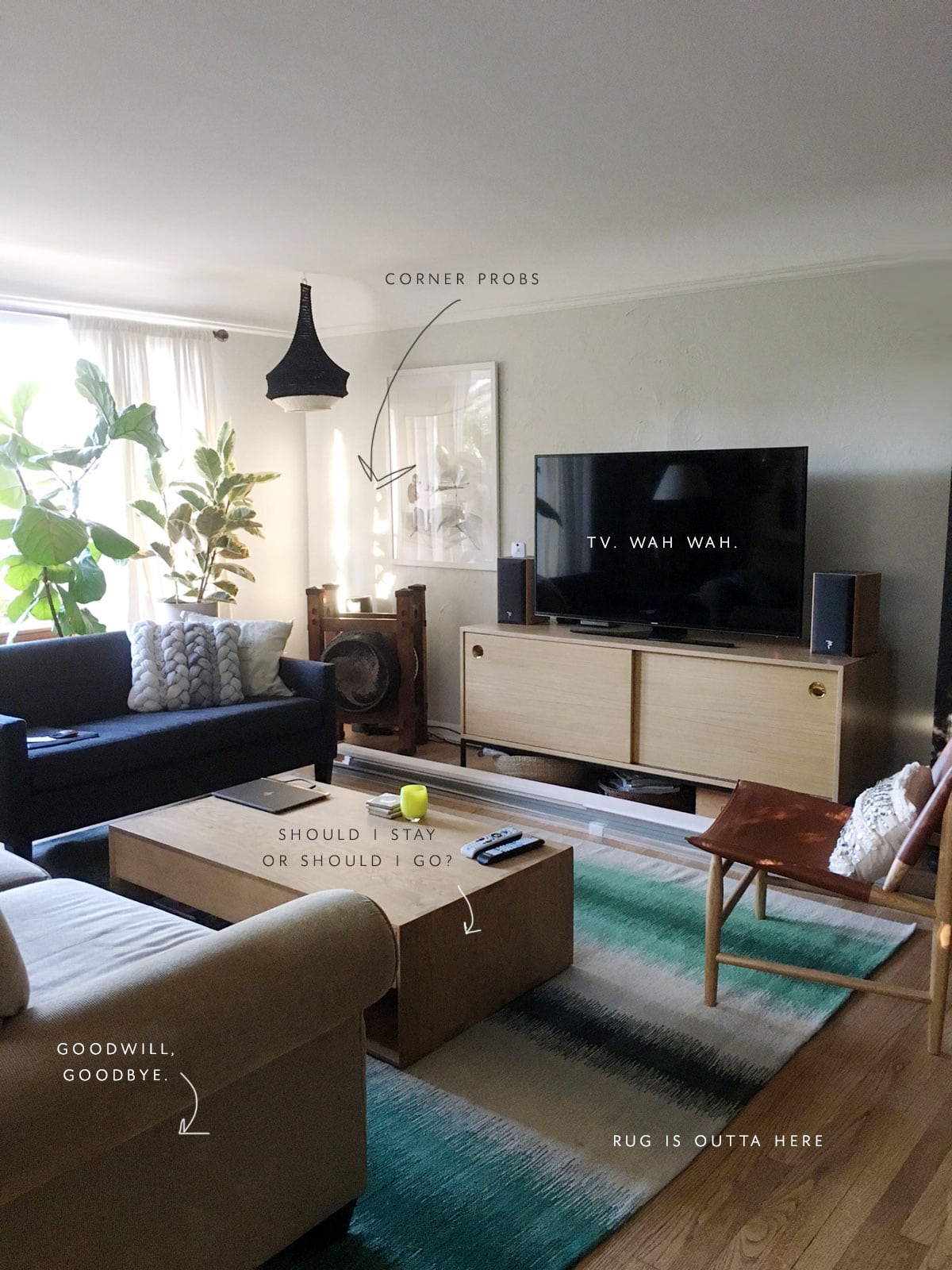
A little back story for those of you who are visiting for the first time (welcome!). Nearly two years ago I moved in with my boyfriend – now fiancé – into his 1920’s home in Seattle. Any of you who have ever moved in with a spouse or partner know how hard it is to merge all of your stuff and personal style. I’ve been chipping away at things around here, but this room needs some major attention.
Now that our kitchen remodel is almost done, I really want the rest of the house to feel on par with what we’ve done in there. No more mishmash of leftover furnishings. It’s time to whittle things down to what we love, and do away with the rest! As you can see, I’ve already started a list.
One challenge I have is the corners of the room on the TV side of things. I’m working on fixing that with some larger round tables, I think? The TV, unfortunately, is not going anywhere at the moment. Someday when we make our basement a little more cozy, that may change, but the reality is that this is the room we hang out in the most and therefore, the TV stays. The rug (mine) and the old sofa (his) will be leaving. The loveseat was a premature purchase when I first moved in. I still like it, but I’m not sure it’ll end up working with what we have planned here. I still like the coffee table, but could also see it go. Mostly this room just needs to feel thoughtful!
I promise to take some more photos of the space, but for now… let’s focus on where it’s going!
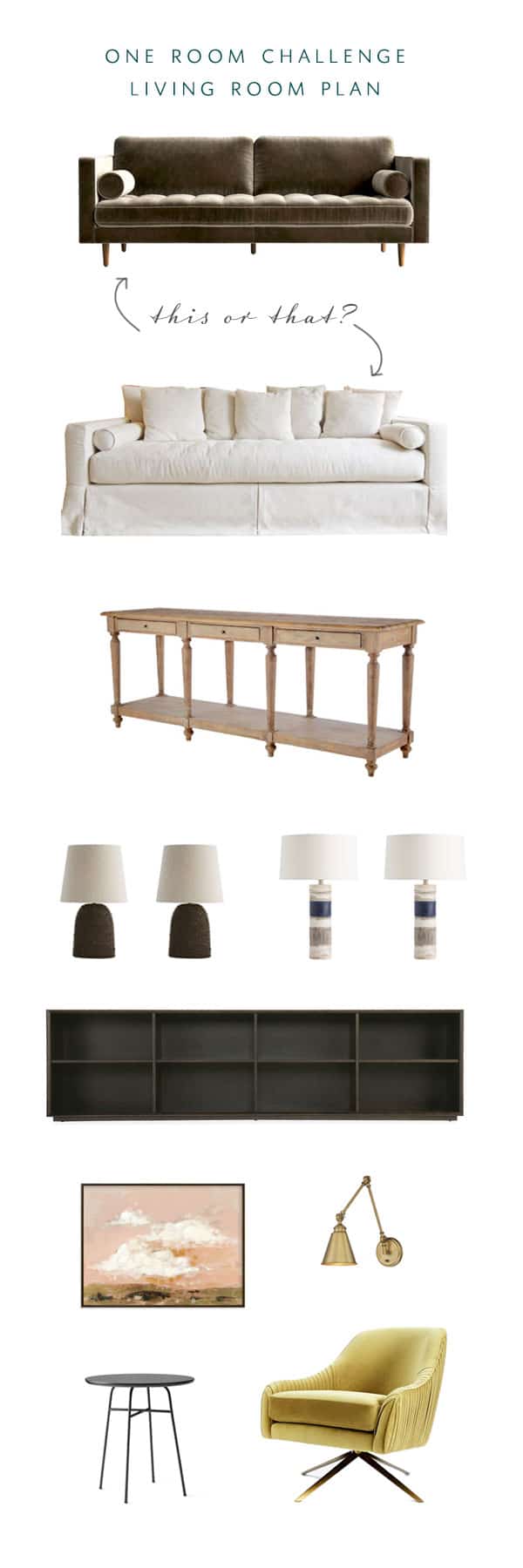
velvet sofa | linen sofa | european console | orrick lamp | mariella lamp | low boookshelf storage | ‘afterglow’ art | brass sconce | metal table | velvet chair
So, I’ve started with the biggies here. The sofa is decision number one. Given the above inspiration photos, I’m kind of shocked that I’m even considering something other than a white linen sofa, but here we are. The gorgeous velvet sofa is a beautiful, warm chocolate tone and I’m kind of in love with it. What would you choose? What about both?
I’m bound and determined to fit some chartreuse green into this room, but it may not be that chair because it’s special order and will take too long to get here, sooooo… I’m going to have to hunt. I like the idea of a big, cushy statement chair!
Storage will be key in this room. Right now we have two huge bookshelves, and at least one will be moving downstairs, so that long low shelf will be a good first step in accommodating those displaced books. I’m going to put it under one of our huge windows. Speaking of which… window treatments will also be a must!
I think our next post will break down more of the accessories and the layout of the space, but this is a good start! What do you think about the plan so far? I’d love to hear your thoughts on the sofa… and don’t forget the best part of the ORC – seeing what all the other participants will be taking on! Here’s the full list so you can click on through…
Jana Bek | Chris Loves Julia | Shannon Claire | The Curated House
Driven by Décor | The English Room | From the Right Bank | Sherry Hart
Hi Sugarplum | House of Jade | Hunted Interior | The Makerista | Making it Lovely
Marcus Design | Pencil & Paper Co. | Megan Pflug | Place of My Taste | Suburban B’s
Waiting on Martha Media Partner House Beautiful | TM by CIH