I’m not gonna lie guys. It took something real good to get me to blog this week. Not because I haven’t wanted to, but honestly hadn’t found something that felt worth effort of pulling together an entire post. I’ve been focusing my energy elsewhere this week – on larger projects – and thought I just might give myself the week off. But then I saw this kitchen and just about fell off my chair. I knew I had to share this expansive, modern Mediterranean house tour with you immediately!
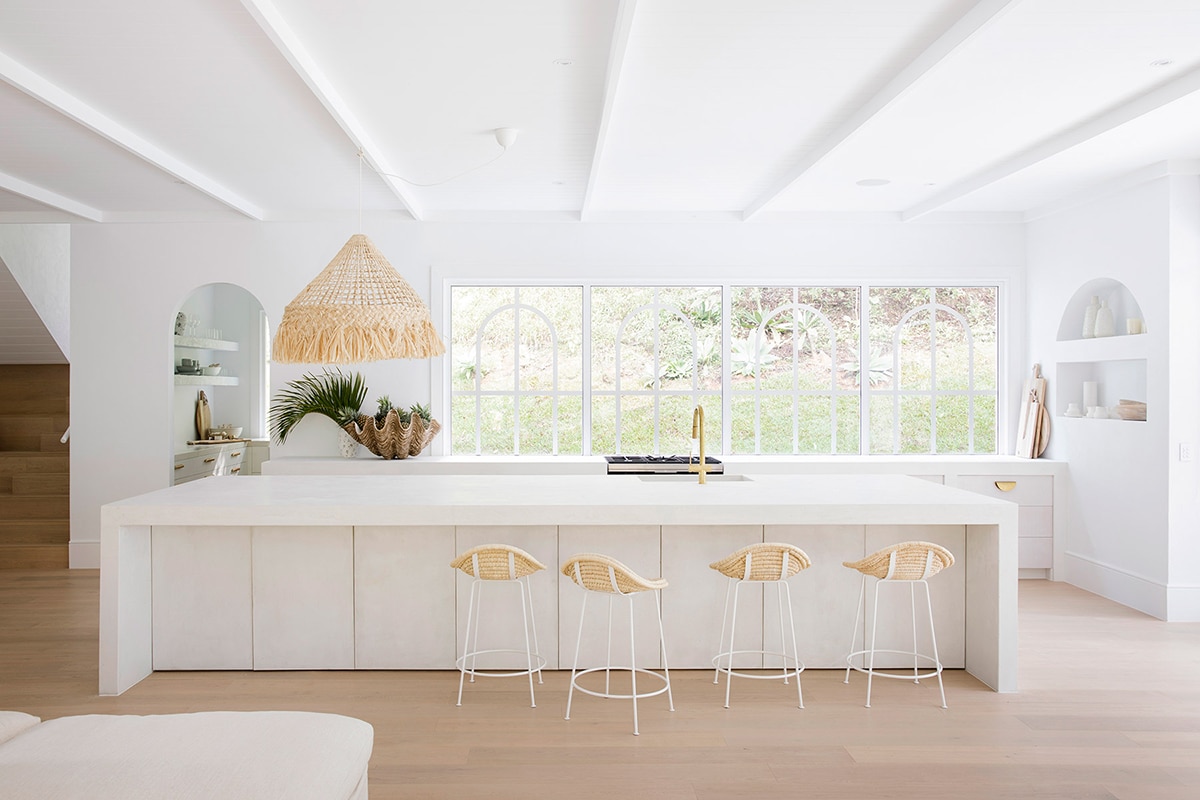
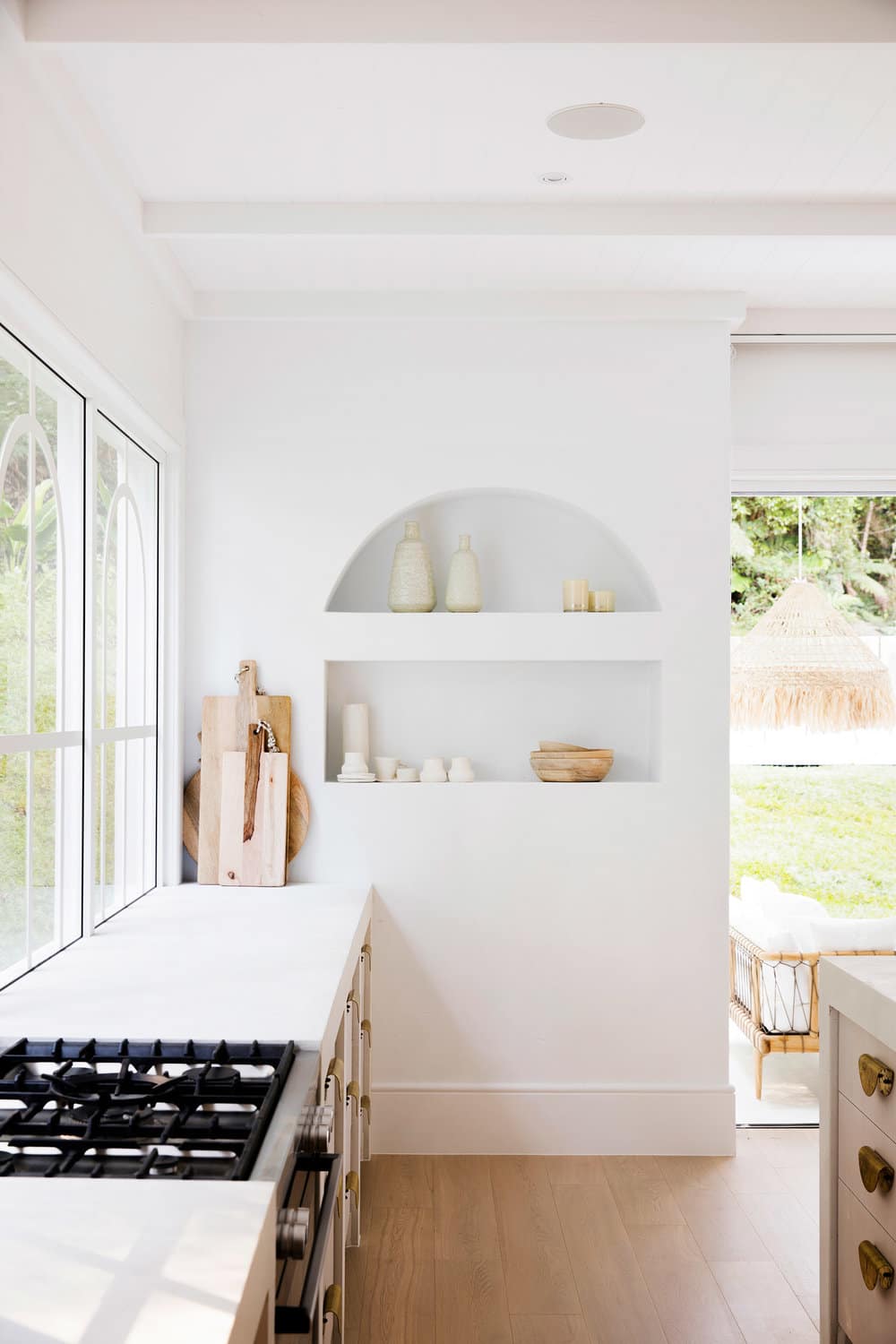
‘House’ actually feels a little insulting in this instance. Estate is more like it, as this property and every room feels large and open, but not overwhelmingly so. The house is a new build, which makes it chock full of amazing details, like a little inset nook in the kitchen to house everything from oils to objets.
The owner – Sophie Bell (aka Peppa Hart) – collaborated on her home with the infamous Three Birds Renovations team out of Australia. If you’re not familiar with them: you’re welcome. You now have plenty of eye candy for tonight’s wine & interiors rabbit hole.
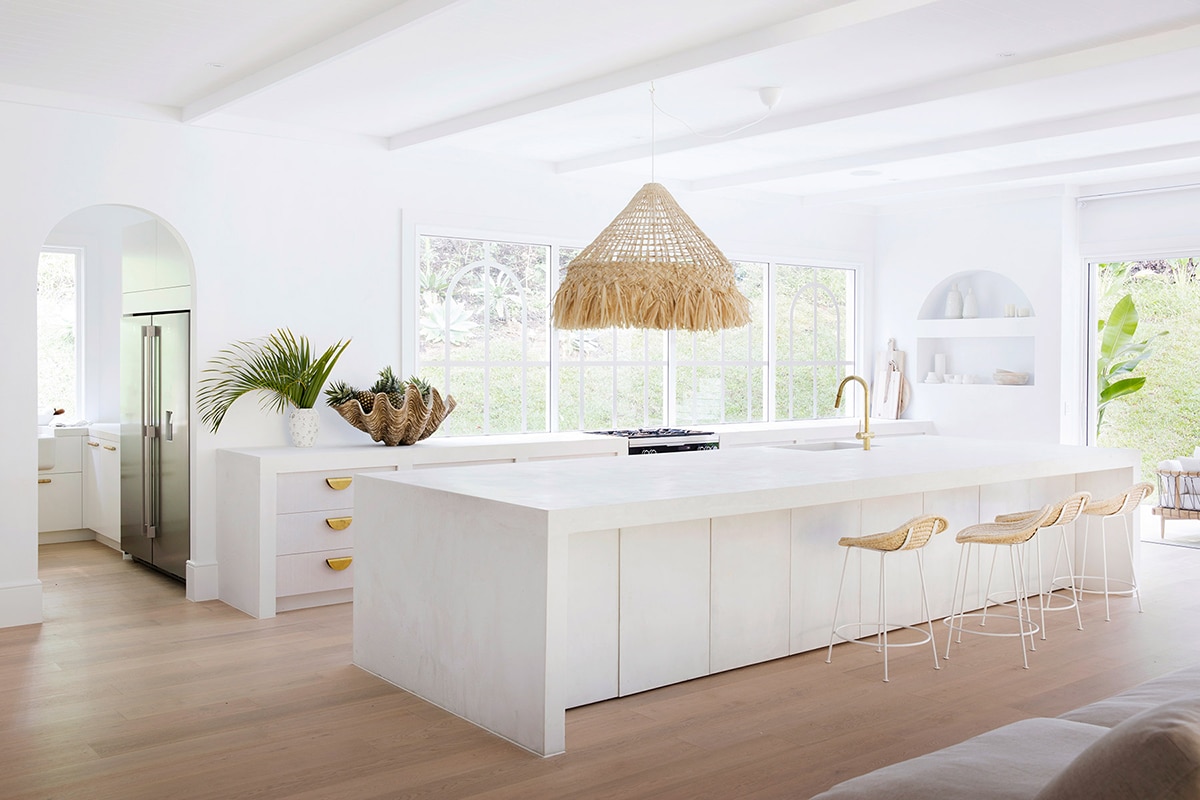
With so many gorgeous spaces, it took me a while to edit down which photos to share with you all, but I knew I had to start with this stunning open kitchen, because it’s giving me all the tropical feels, and I need that right now! I also love love love that huge basket pendant with the fridge, off-centered with the island.
Please note that the fridge and a little prep space are tucked to the side of the kitchen through the archway, which keeps the sightlines of this space soooo dang clean.
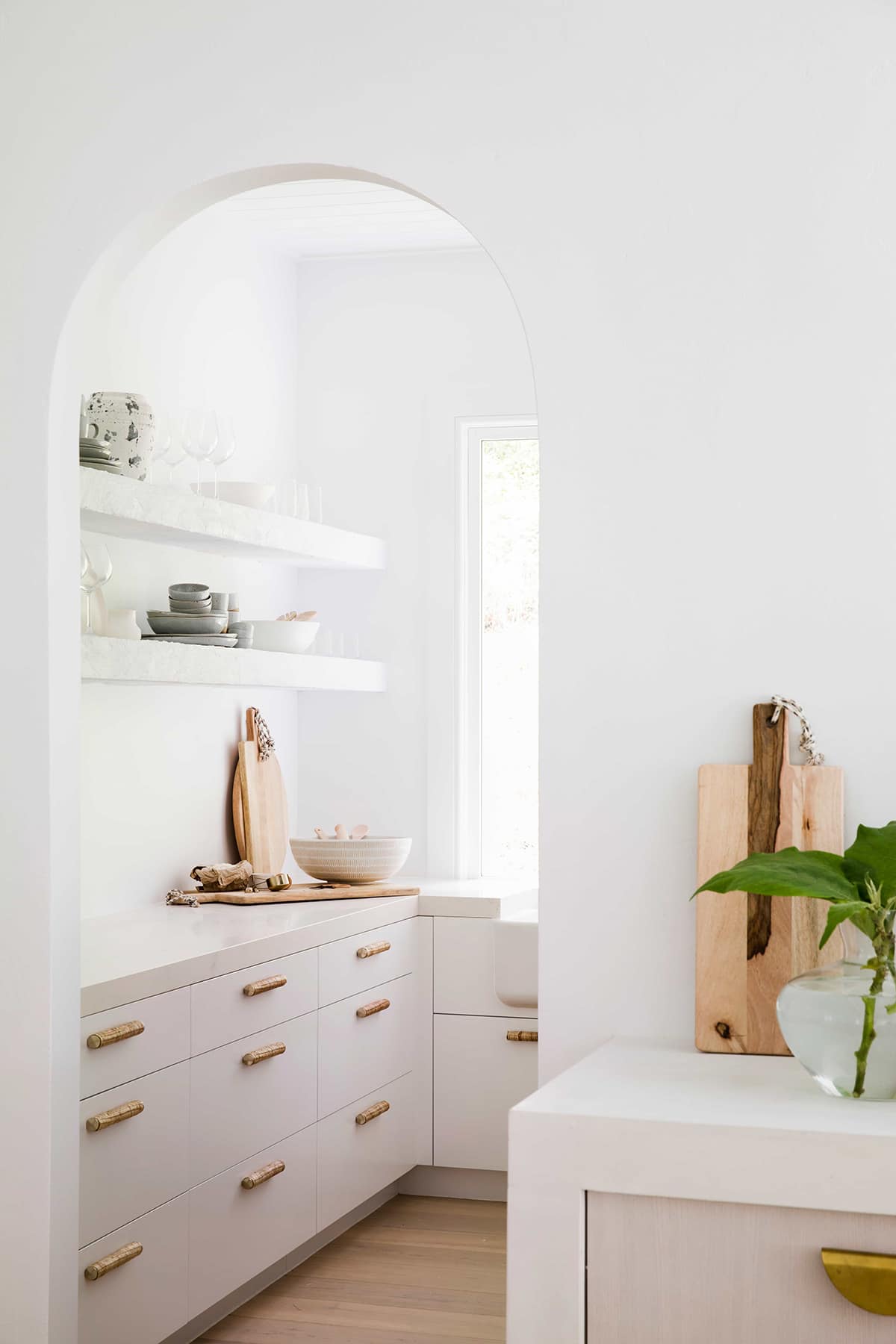
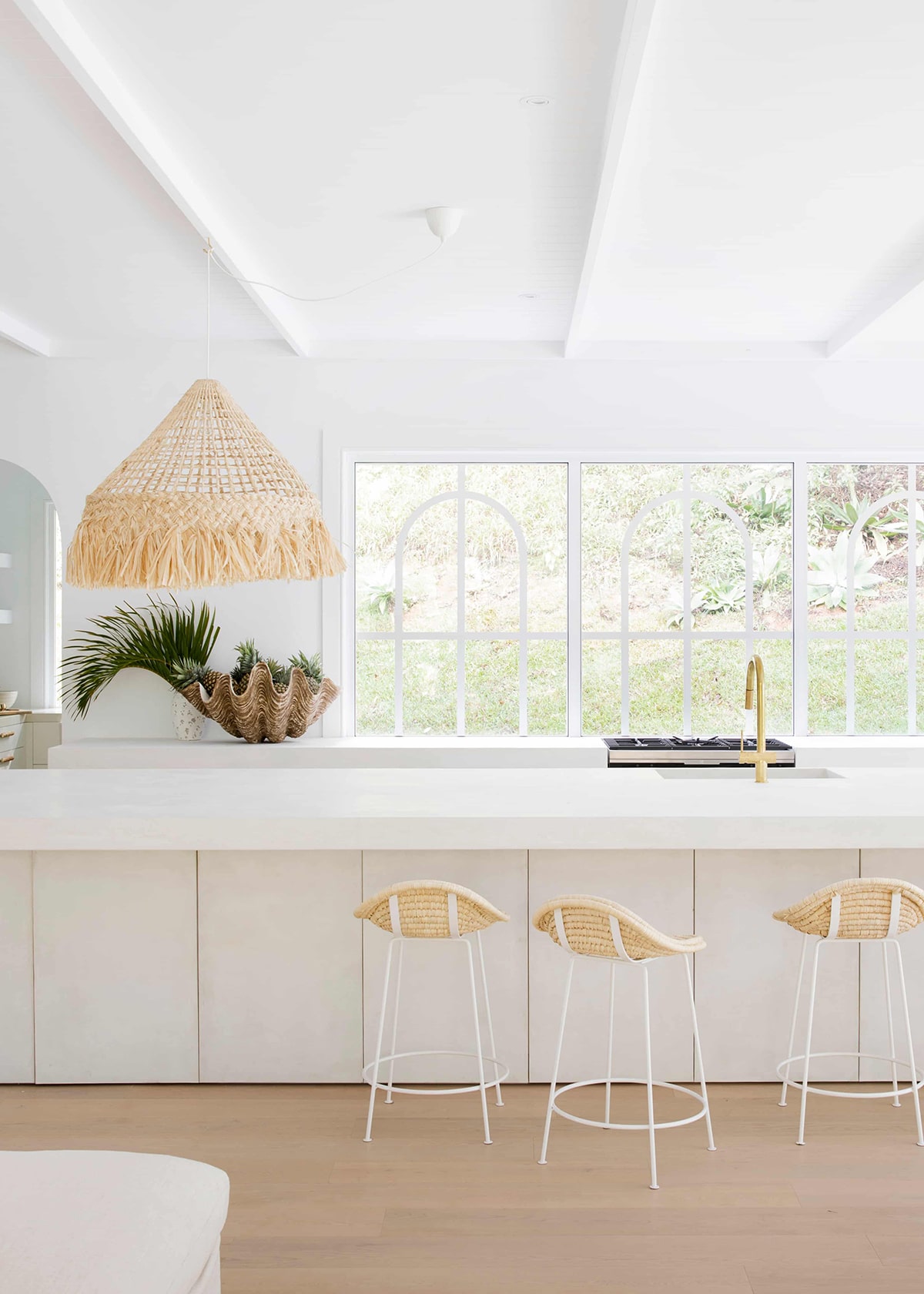
I’ll be honest that I’m not totally digging the details on the windows, even though I that they add some nice arch movement…
To the other side of the kitchen we have this gorgeous dining space and loungy living room…
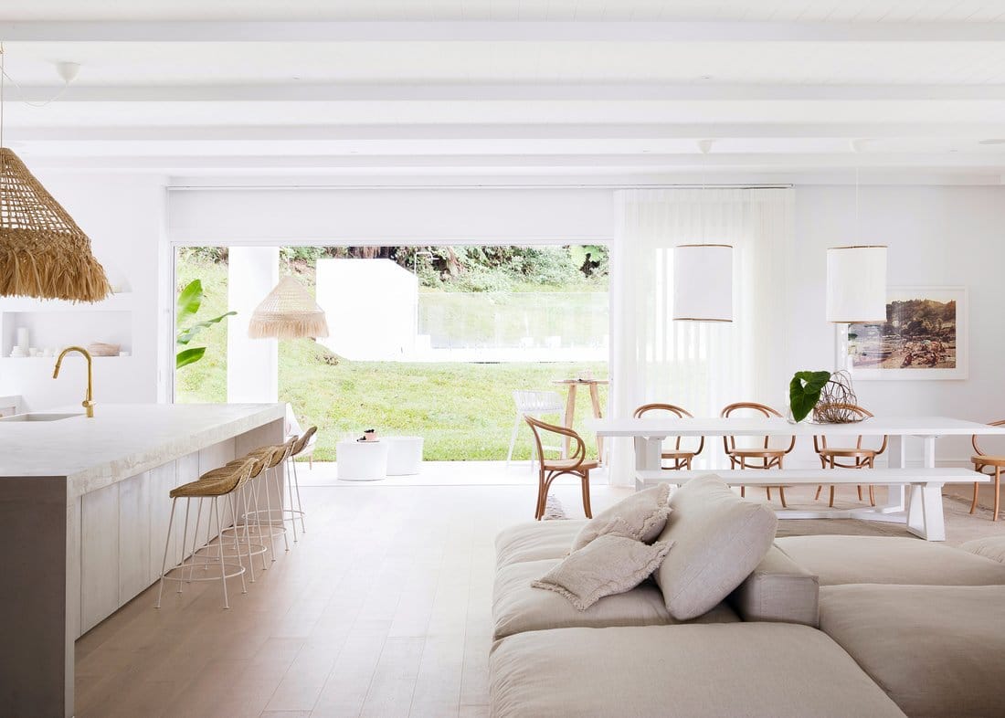
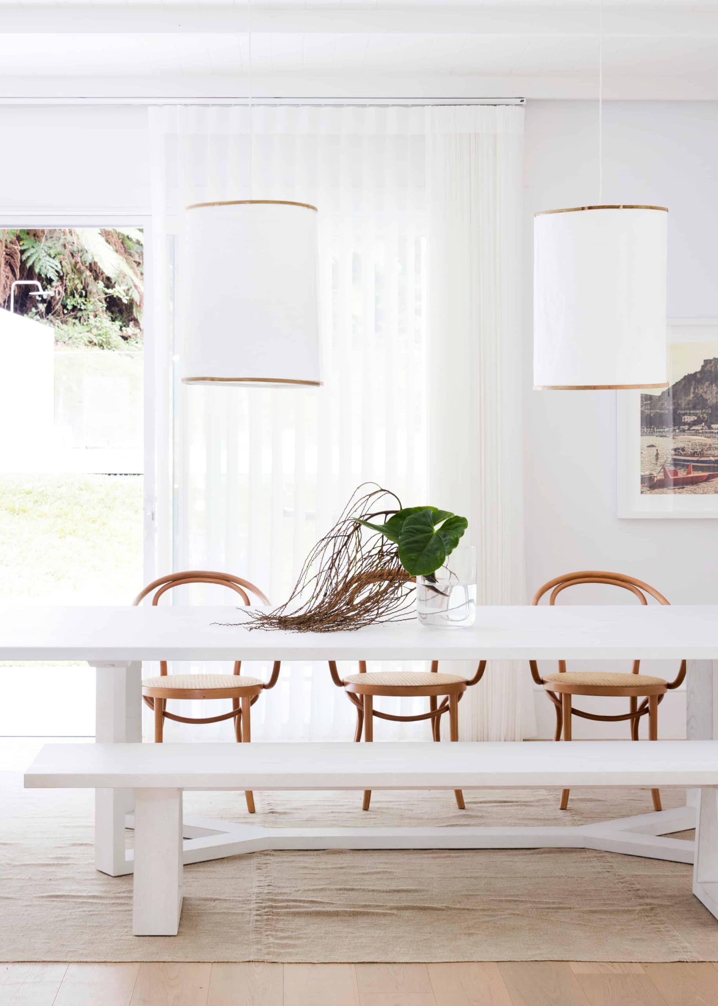
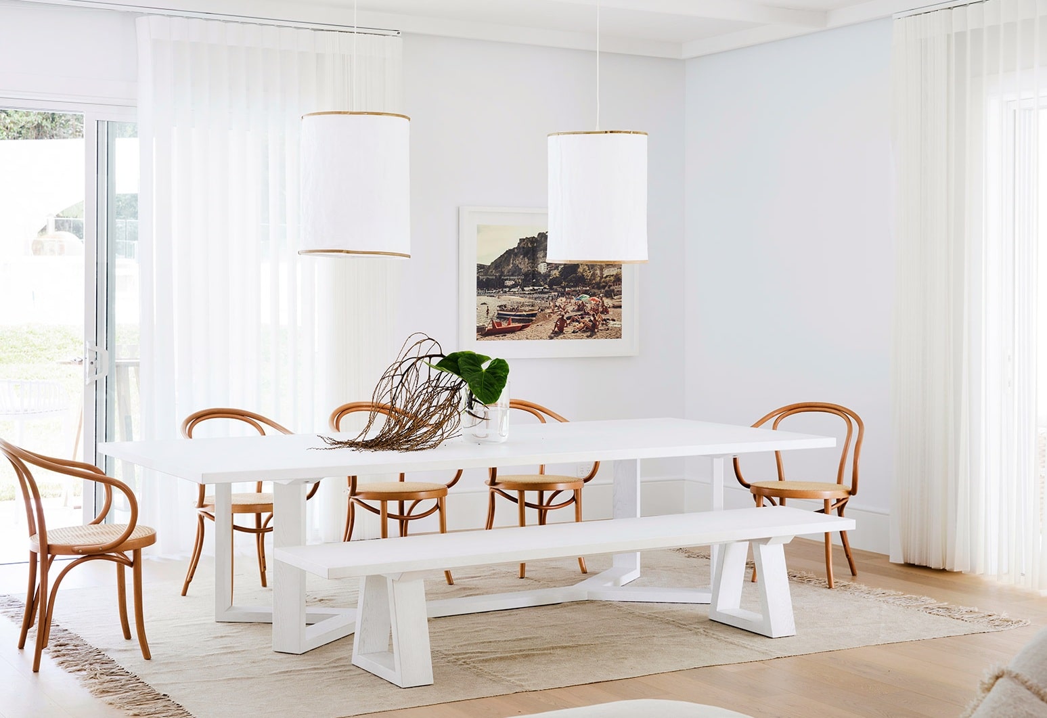
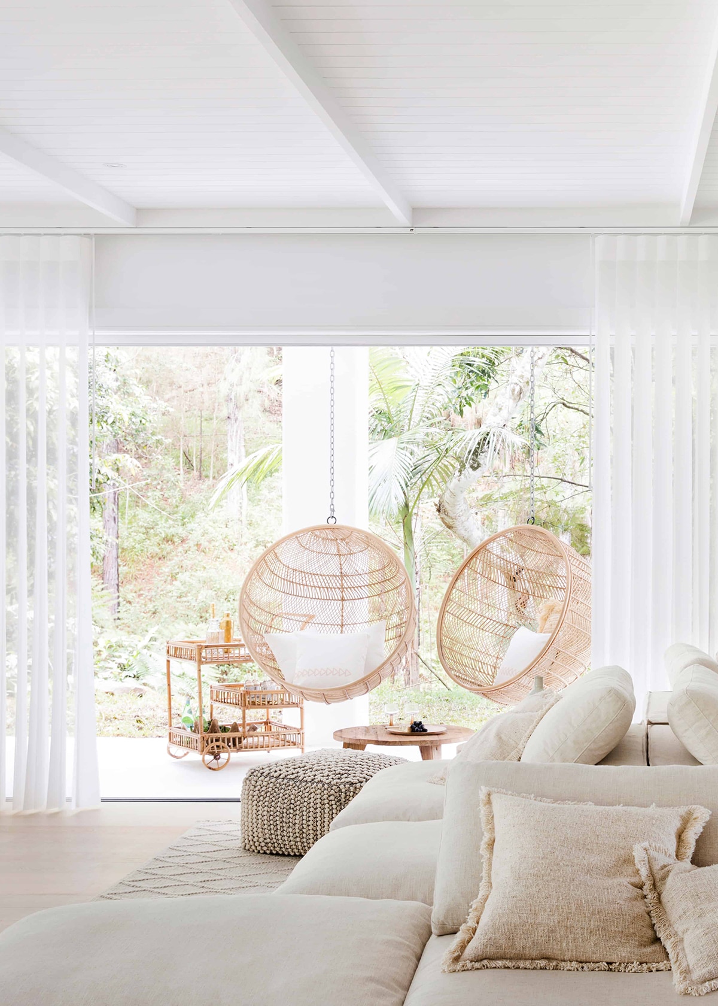
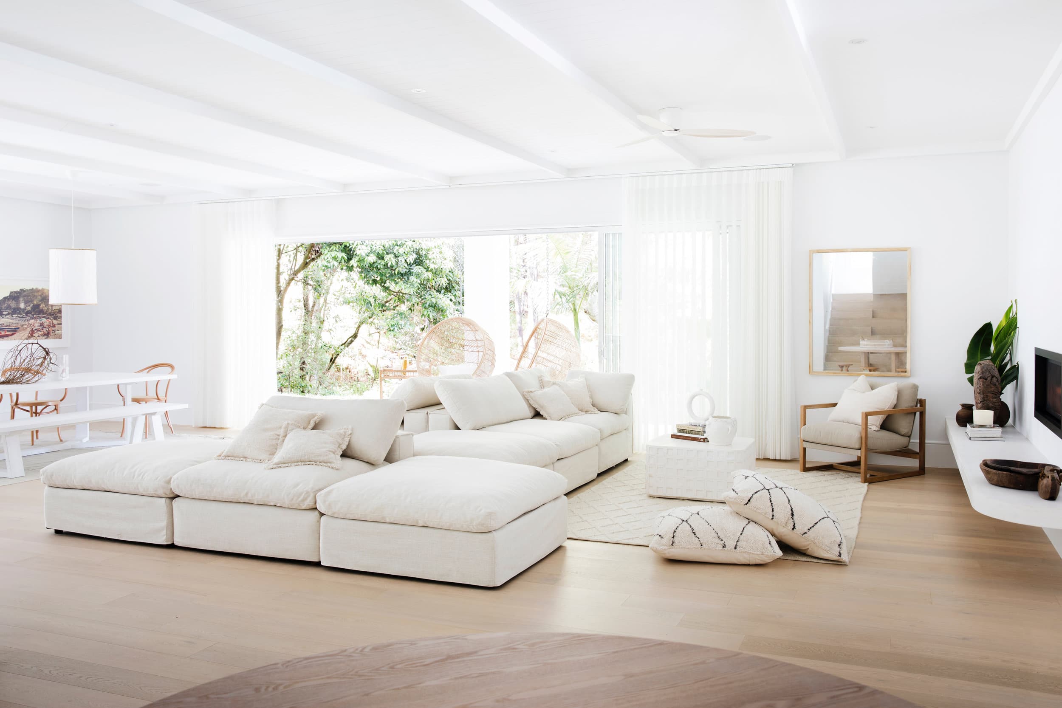
I can’t get enough of this huge open room!! And you know I love me some white on white! The use of cream in the fabrics along with wood floors is keeping things warm and inviting for me (along with the casual furniture, of course!).
To the other side of the living room is a little breakfast nook situation…
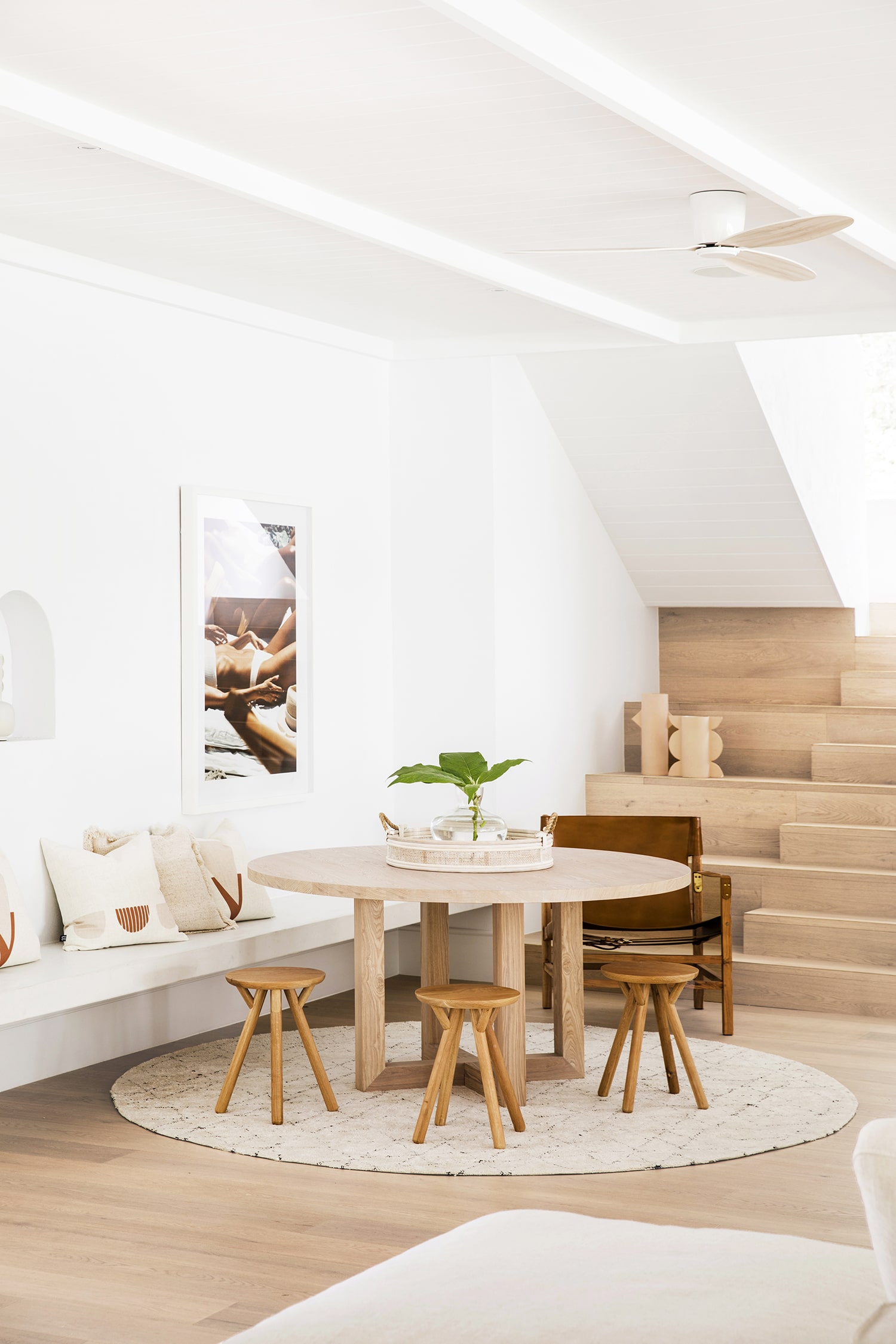
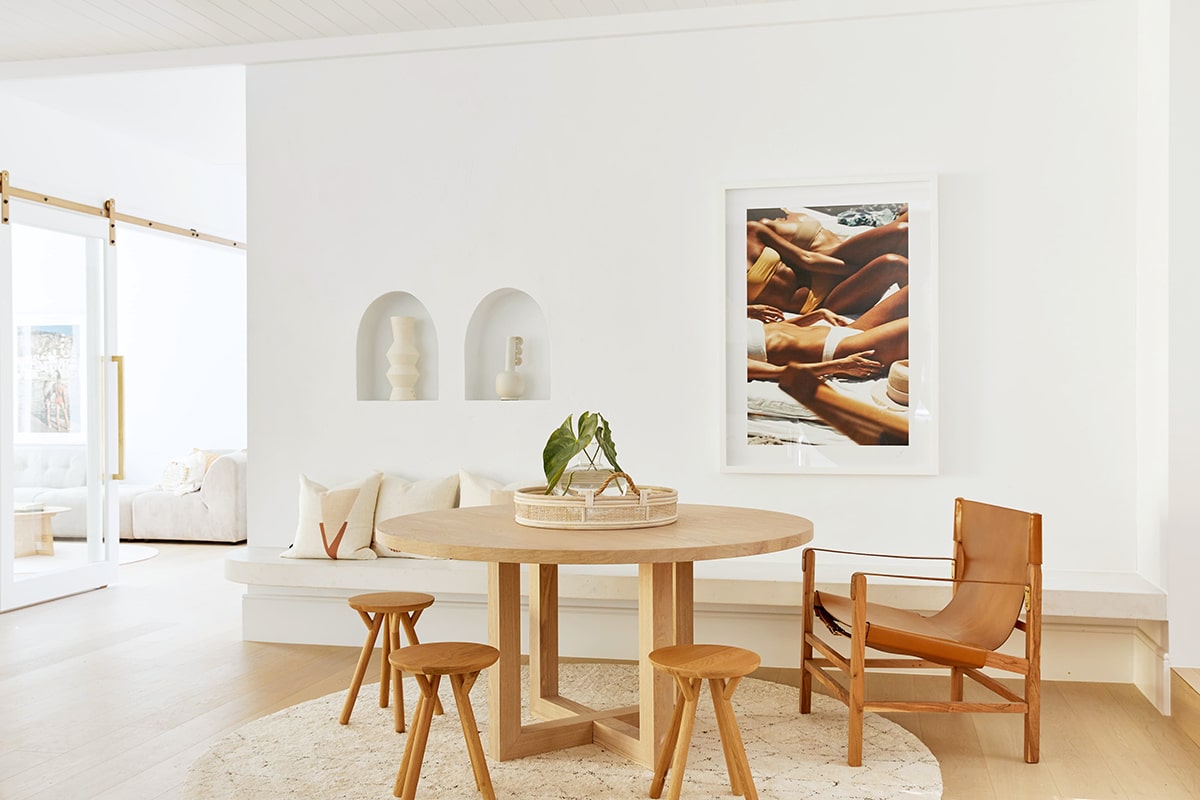
I love this corner being put to a unique use! I feel like most people would have just opted for storage of some kind, but having an additional table creates room for family game night, a kids craft space, or maybe a little work from home situation? Knowing me, I’d probably have a constant rotation of branches in a vase and stacked design books – more of a styled area than a usable area.
Down the hall a sliding door opens to a secondary ‘den’ space…
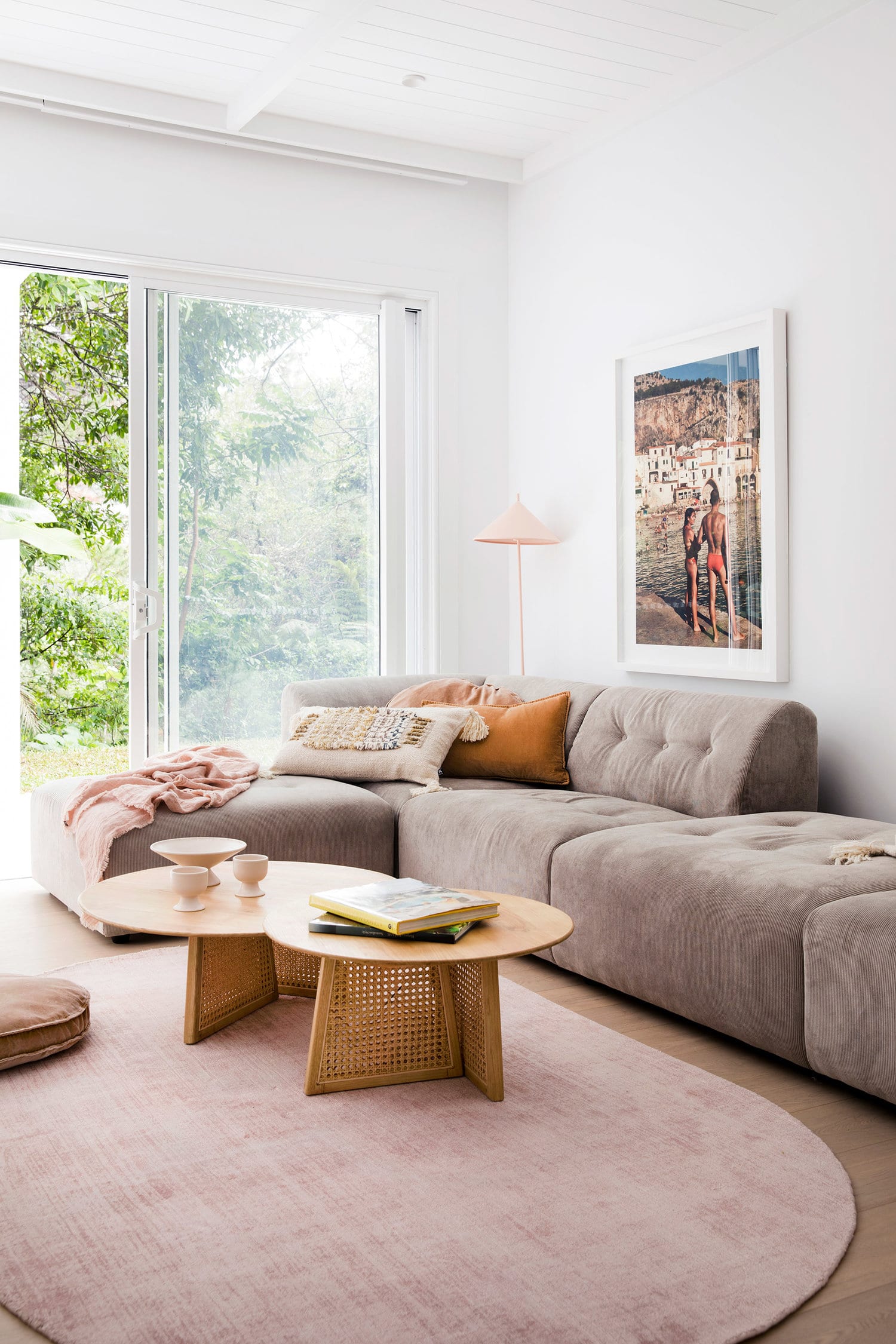
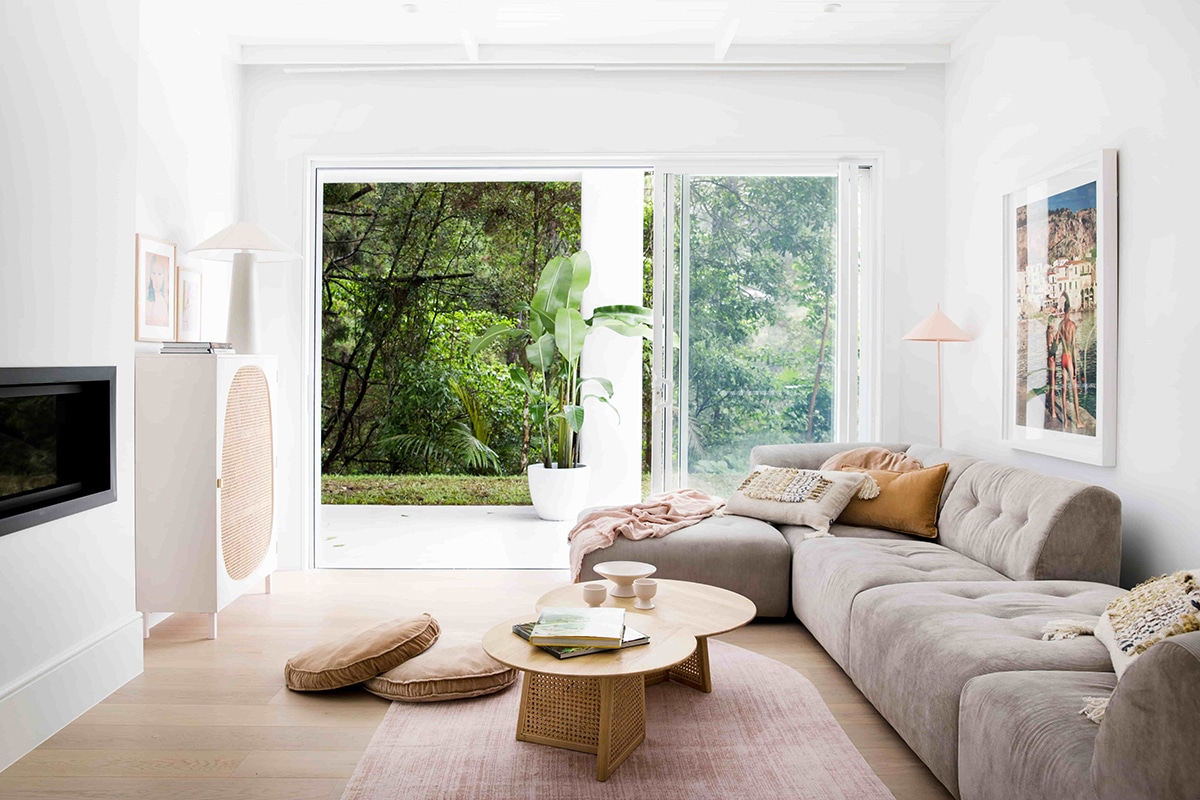
Which also opens to the backyard! There is a plethora of indoor/outdoor living in this home which makes me incredibly envious of a climate that allows for such things. Such things including this fun pool and outdoor kitchen!!
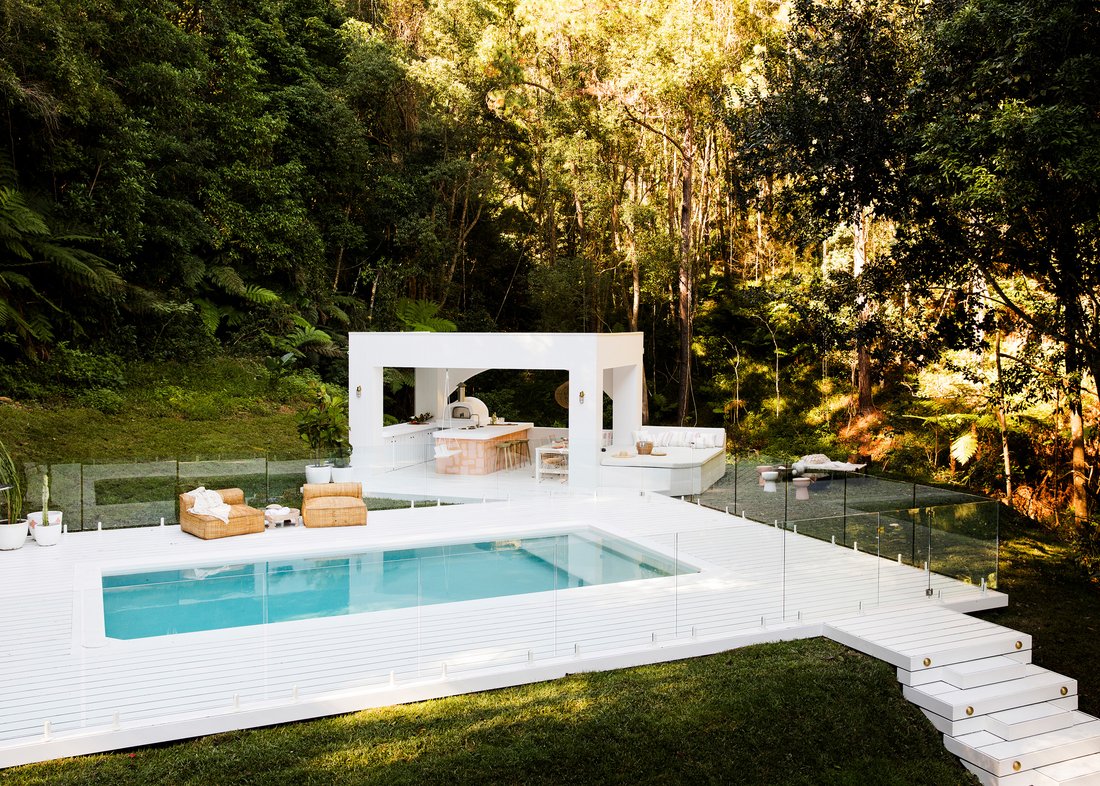
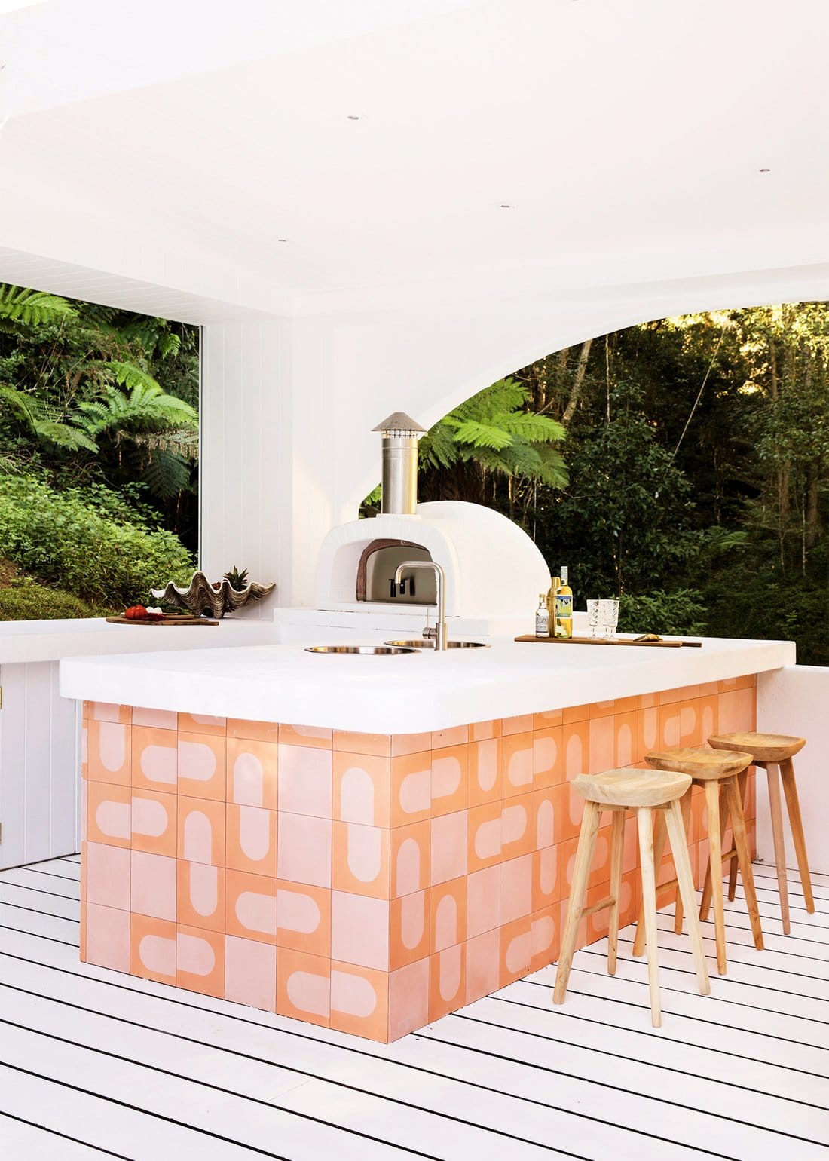
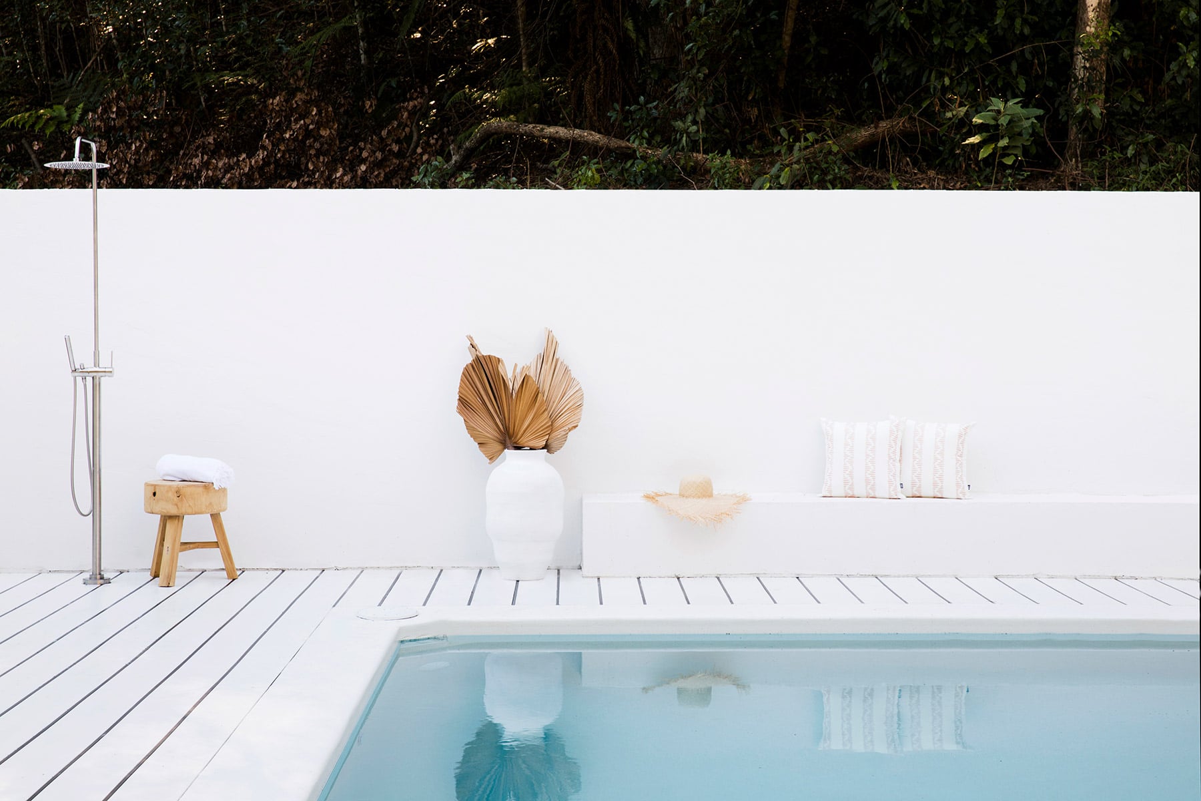
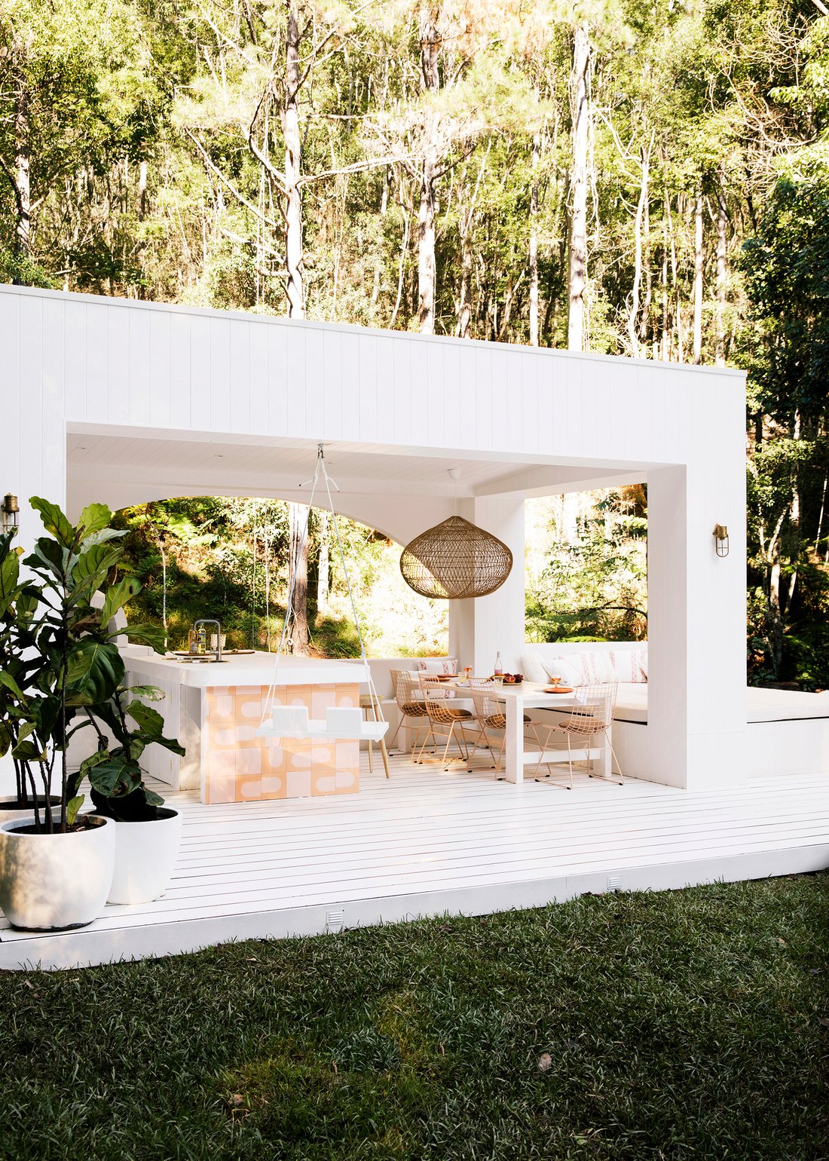
How cheerful is that tile!?? It’s used in several places throughout the home including the mud room/laundry room area and one of the bathrooms.
Having a completely separate space to cook, bartend, lounge and eat in would be so incredible. I just keep thinking about well set-up this home is for entertaining in multiple ways.
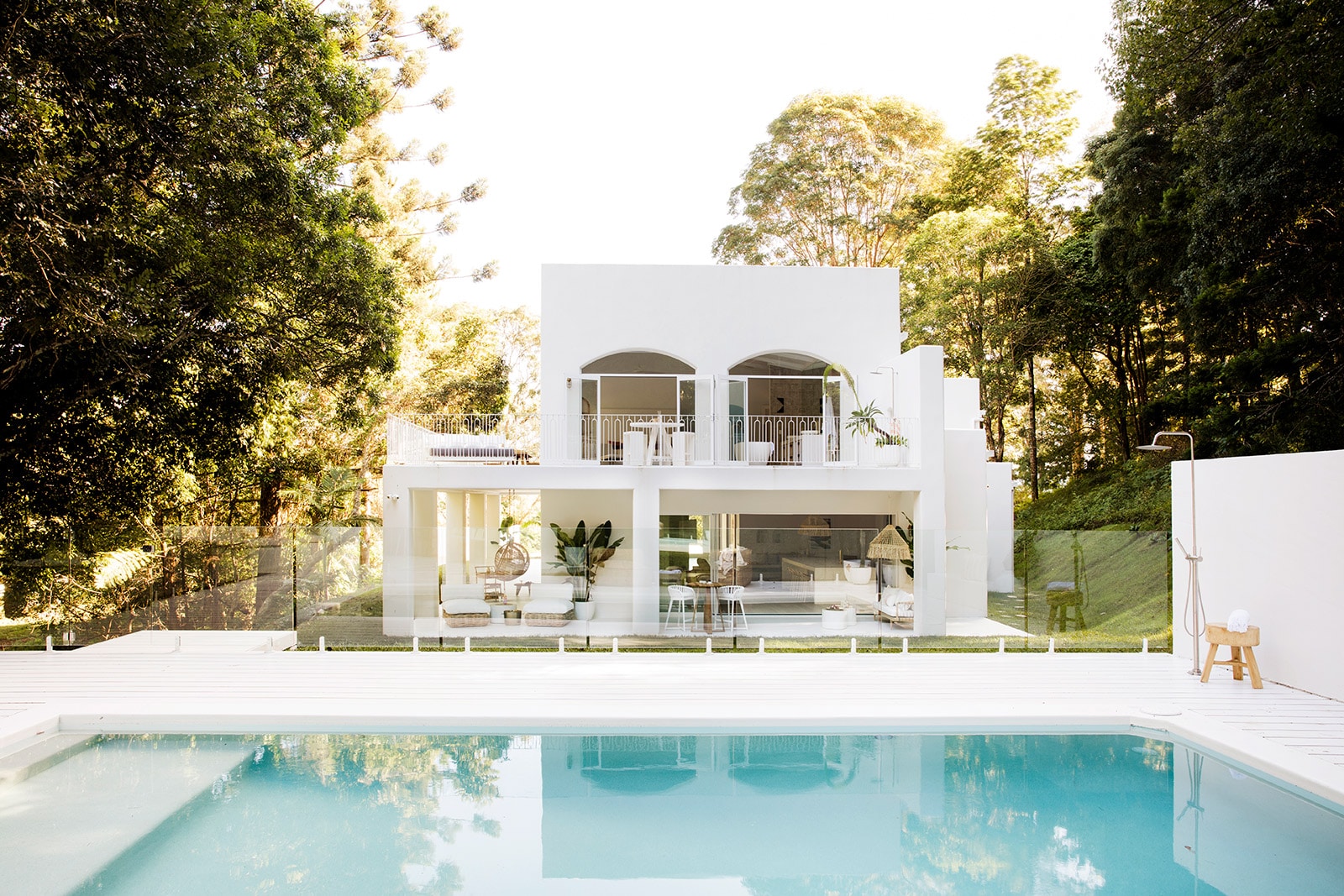
This view back to the house gives you a nice sense of how the spaces are laid out, with the main floor areas being the ones we’ve just walked through, and the upstairs wrap-around terrace leading into the master bedroom…
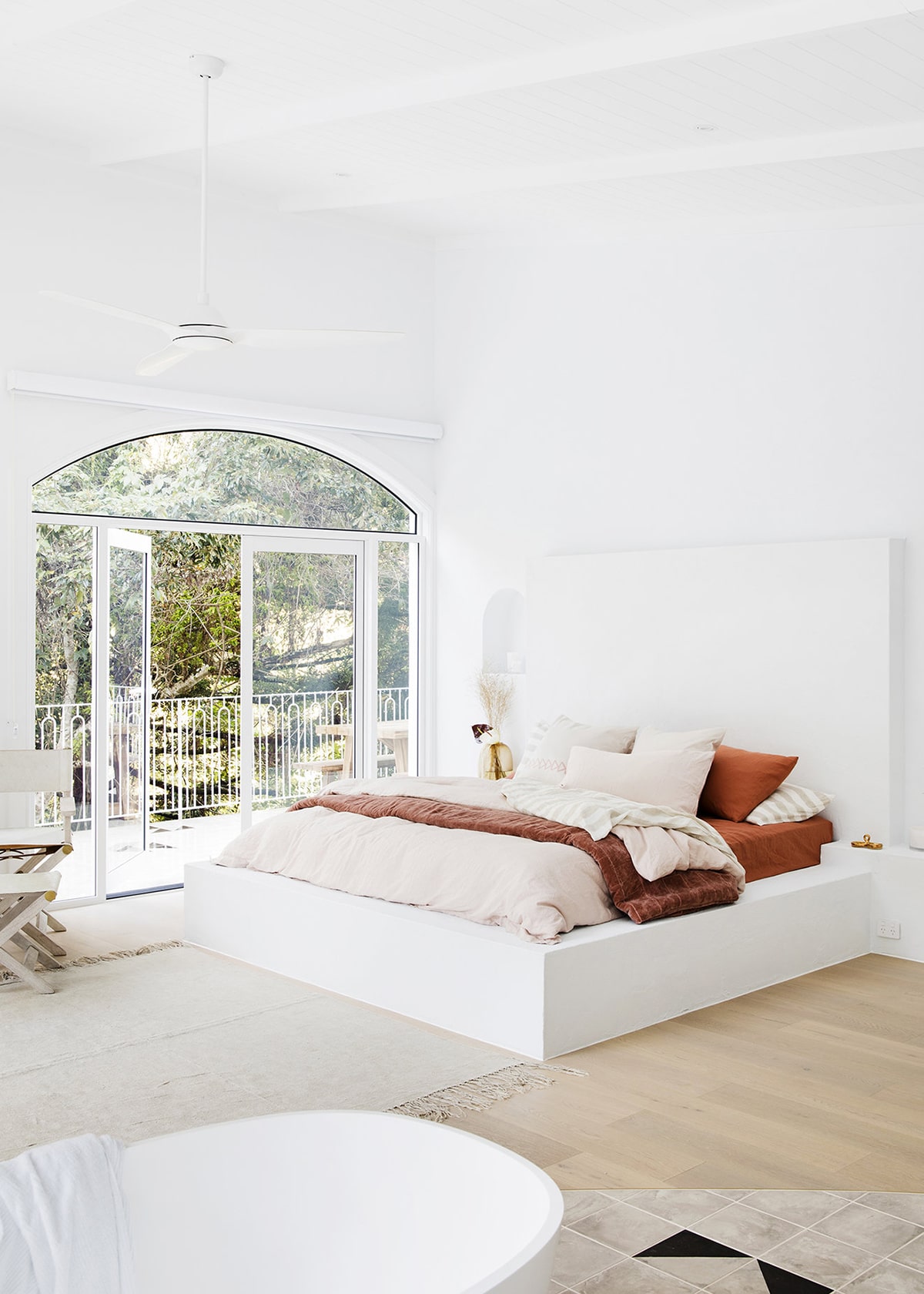
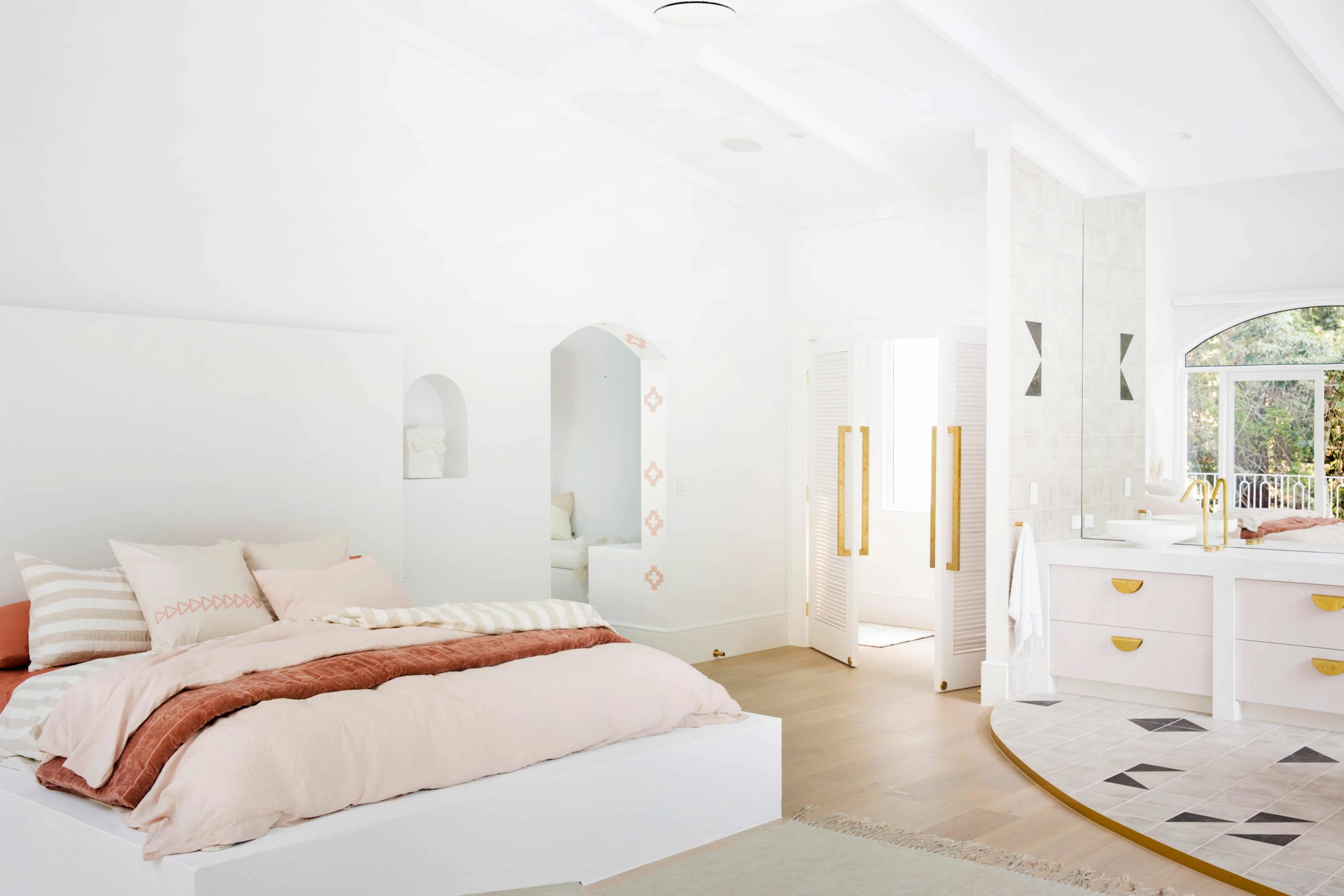
This extensive suite has a unique layout. The open bath was an interesting choice and what I would consider more of a ‘risk’ in thinking long term. I don’t mind the open nature, but I’m not a huge fan of the tile choice in here. That said, all of the details are just stunning, and echo the styles in the kitchen for cabinetry and finishes.
If you were questioning my use of the ‘Millennial’ description in this home, I think the bedroom solidifies it for me with its color palette and use of details like the stencils on the wall and random triangle patter in the floor. That said, I think there are plenty of classic details in here too, like the built-in bed with the nook details and subtle nightstands – it suits the Mediterranean style of the house in a classic way.
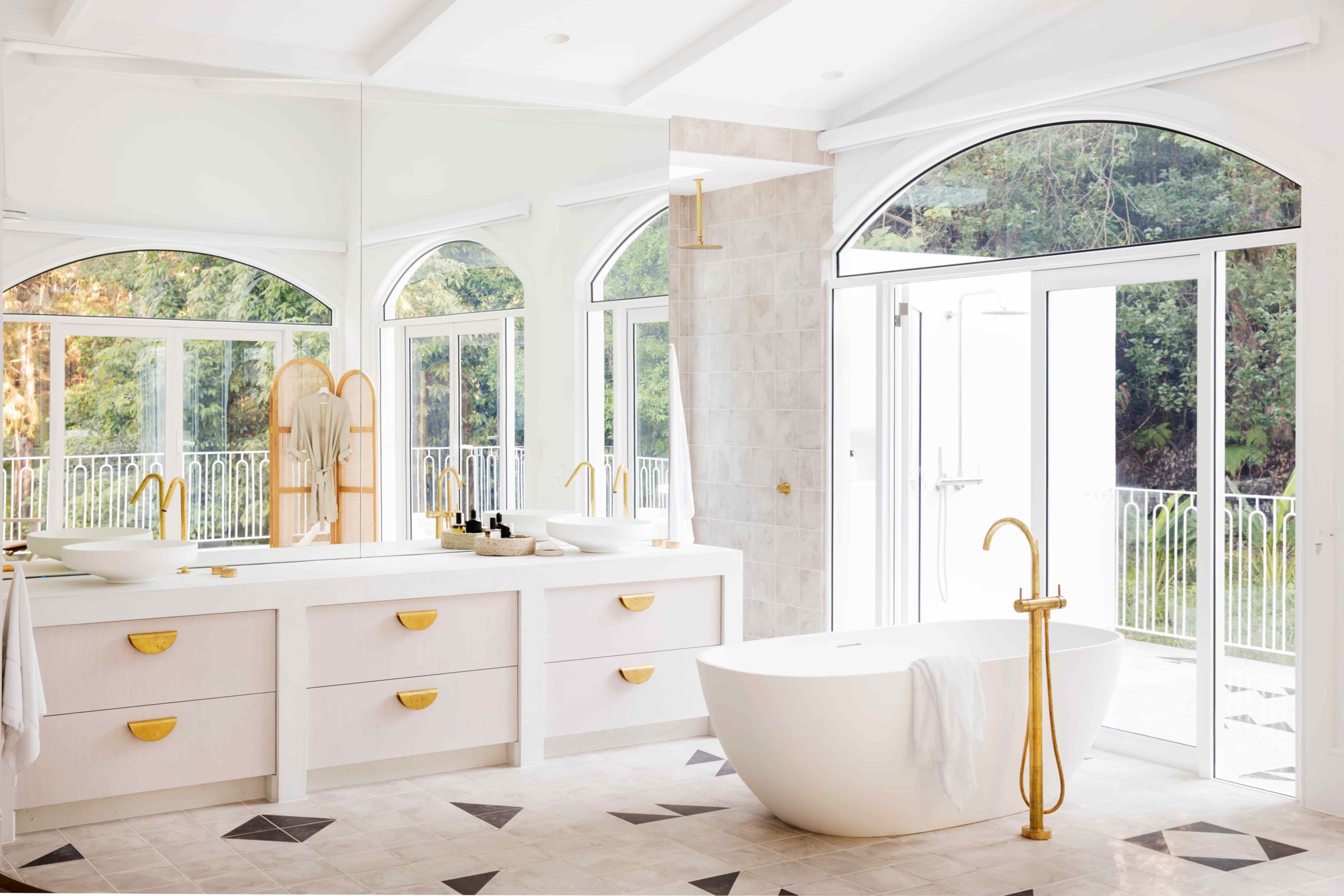
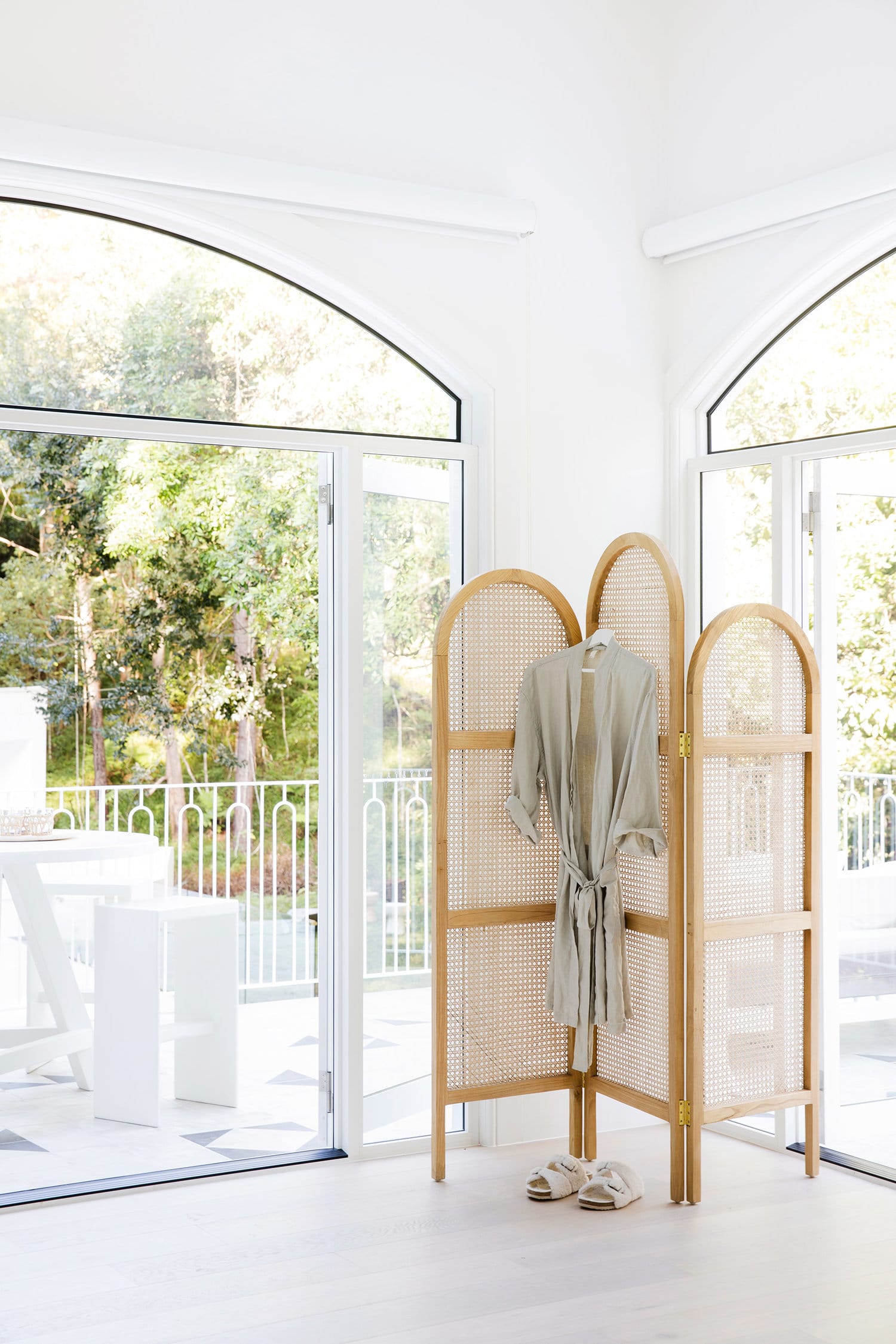
The doors in this suite open up to the large terrace, where in one direction lies a little breakfast table and outdoor shower…
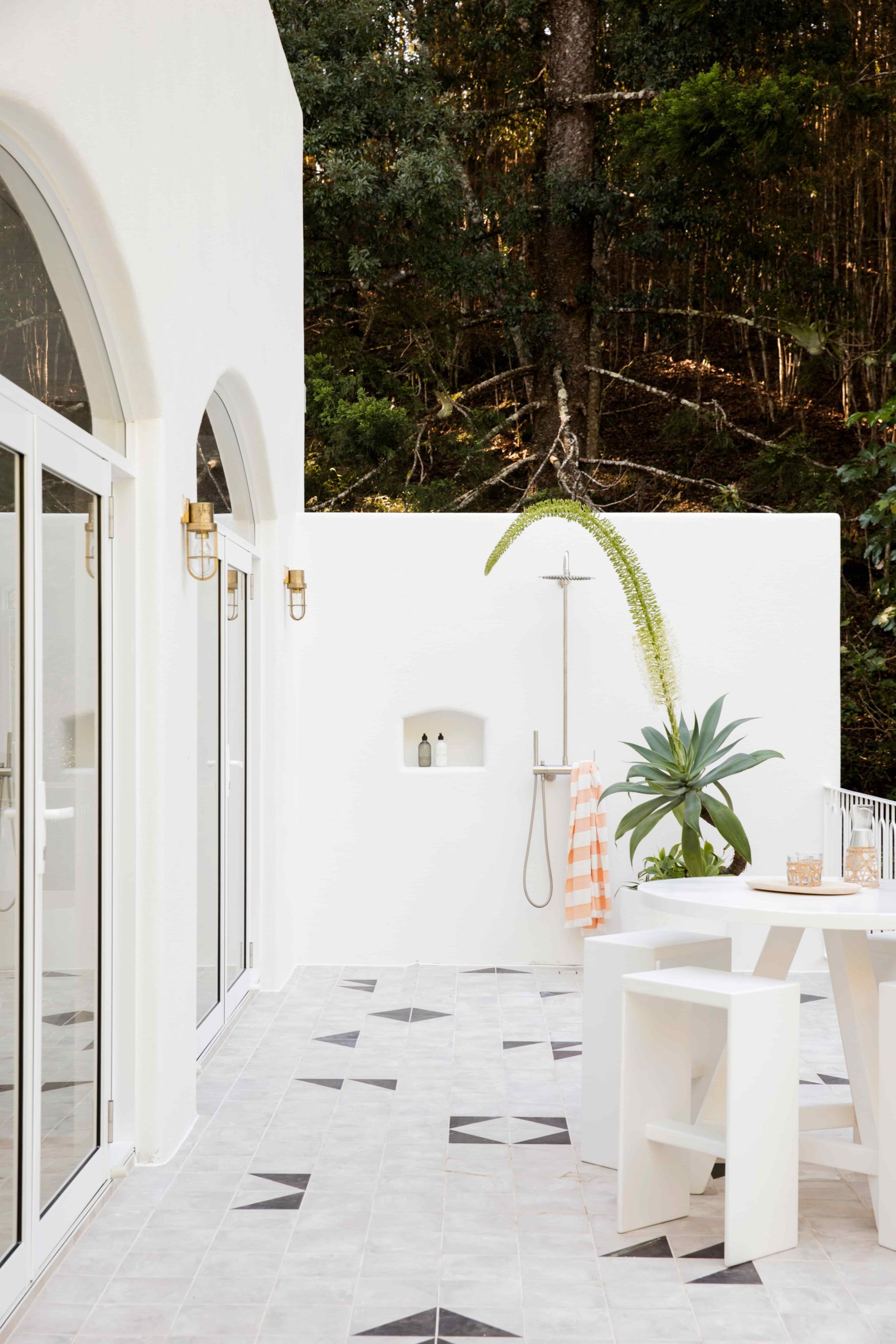
And around the corner, a full dining table space that is connected to the … wait for it. Home office.
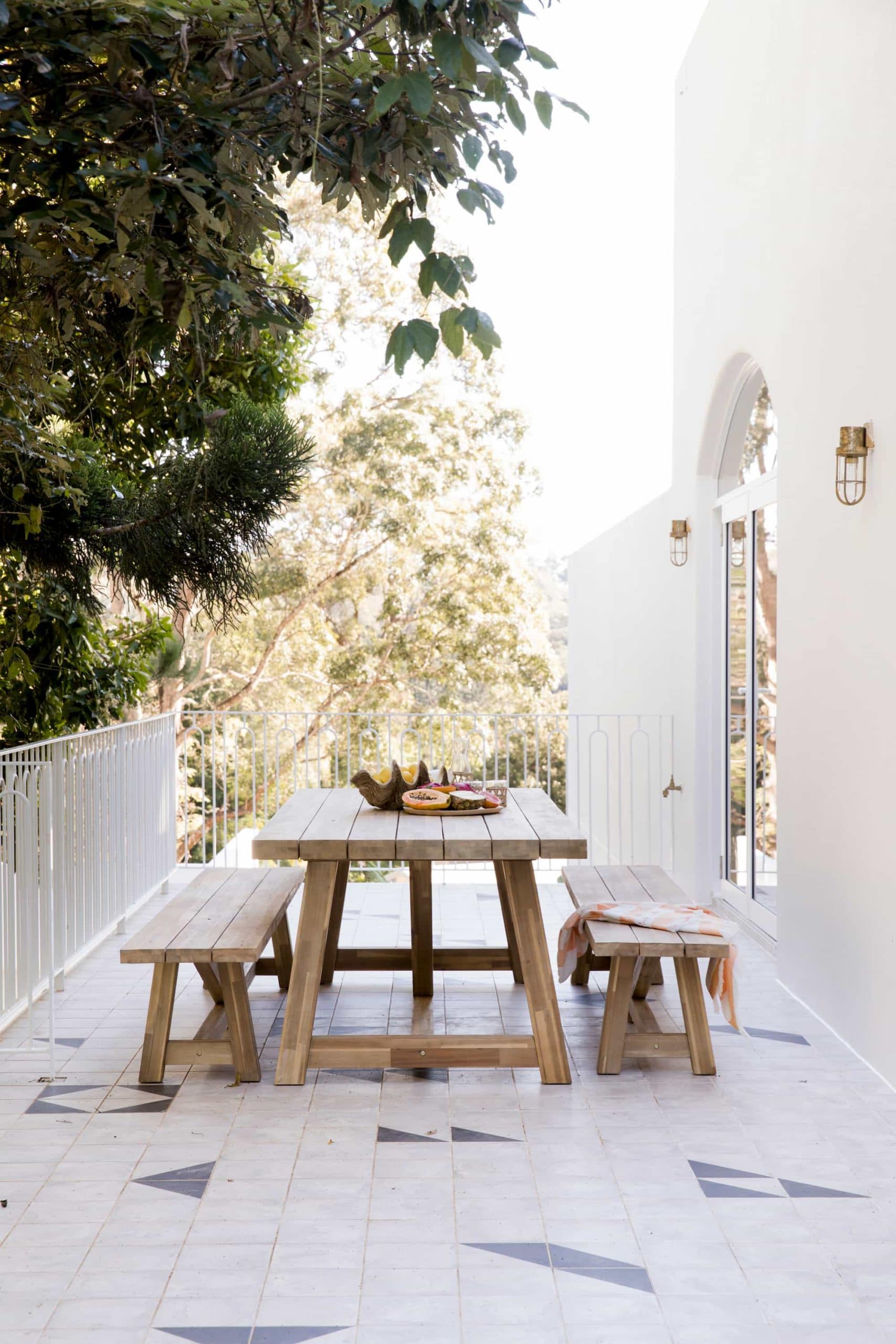
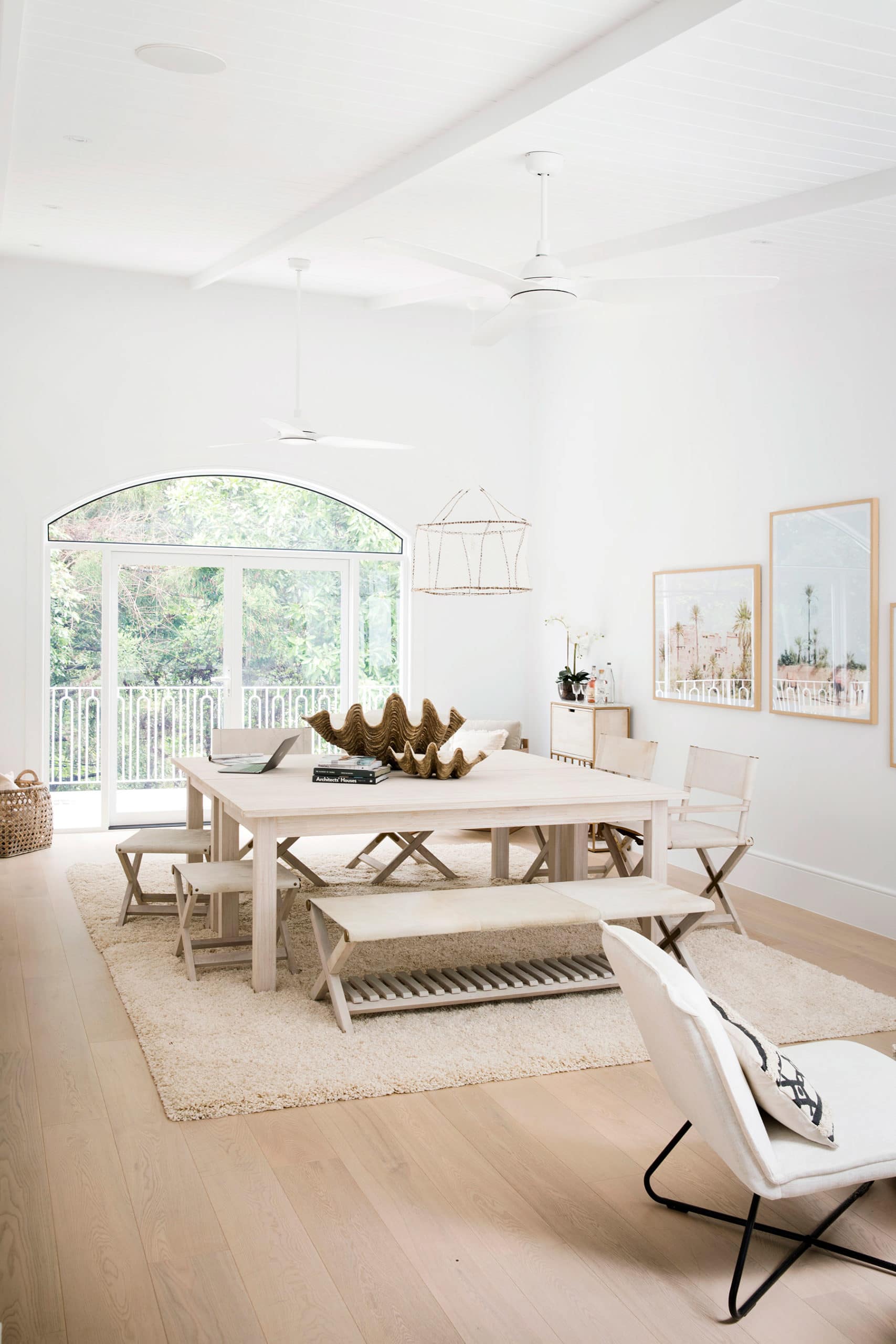
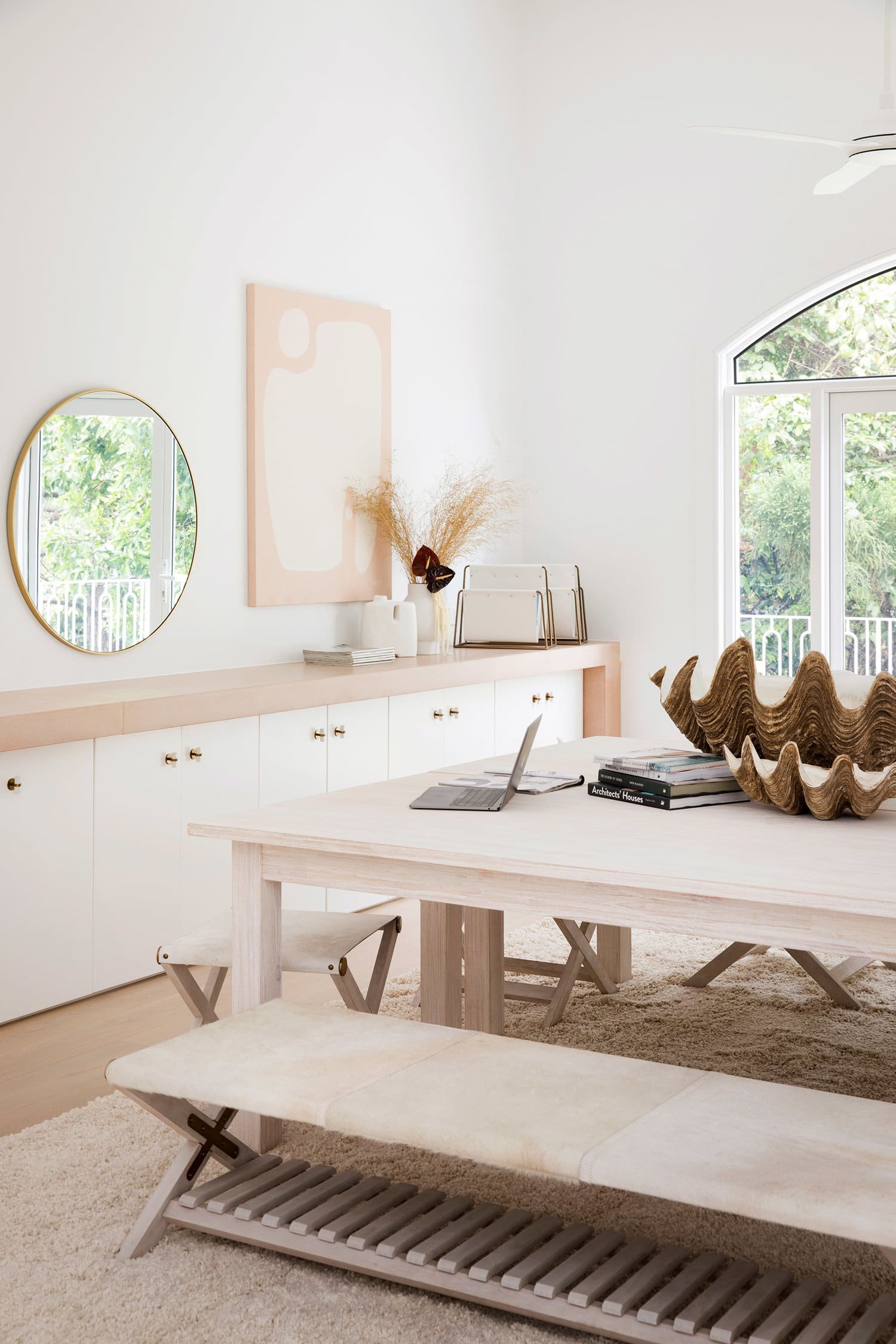
Helllooooo gorgeous office! Bet ya’ll are wishing you had this space right about now. I love that this room could also eventually be a play room, media room, guest suite… the options are endless, with the only built-in being that fresh storage with a pink concrete (!!!) counter.
And speaking of guest room – of course there is one:
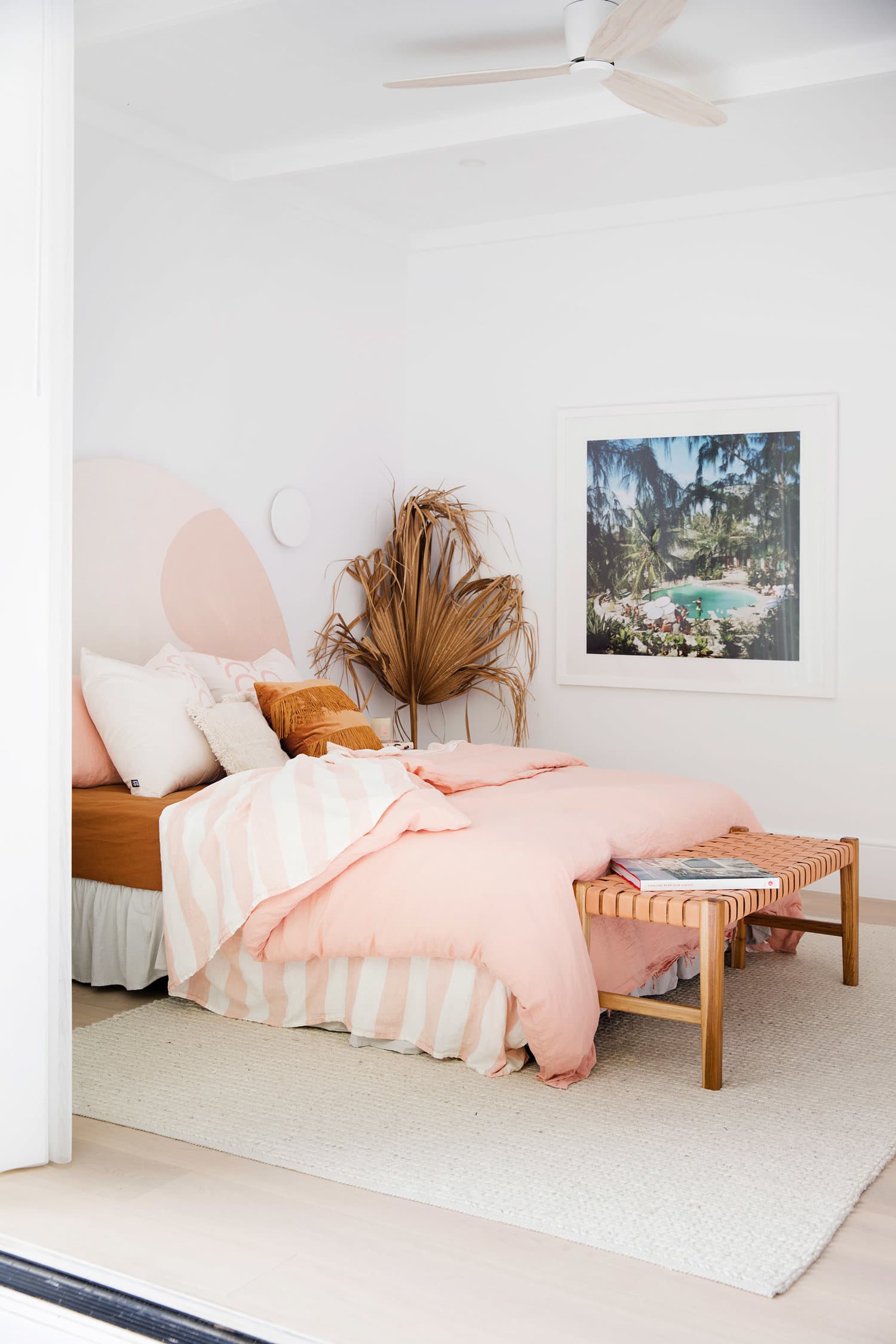
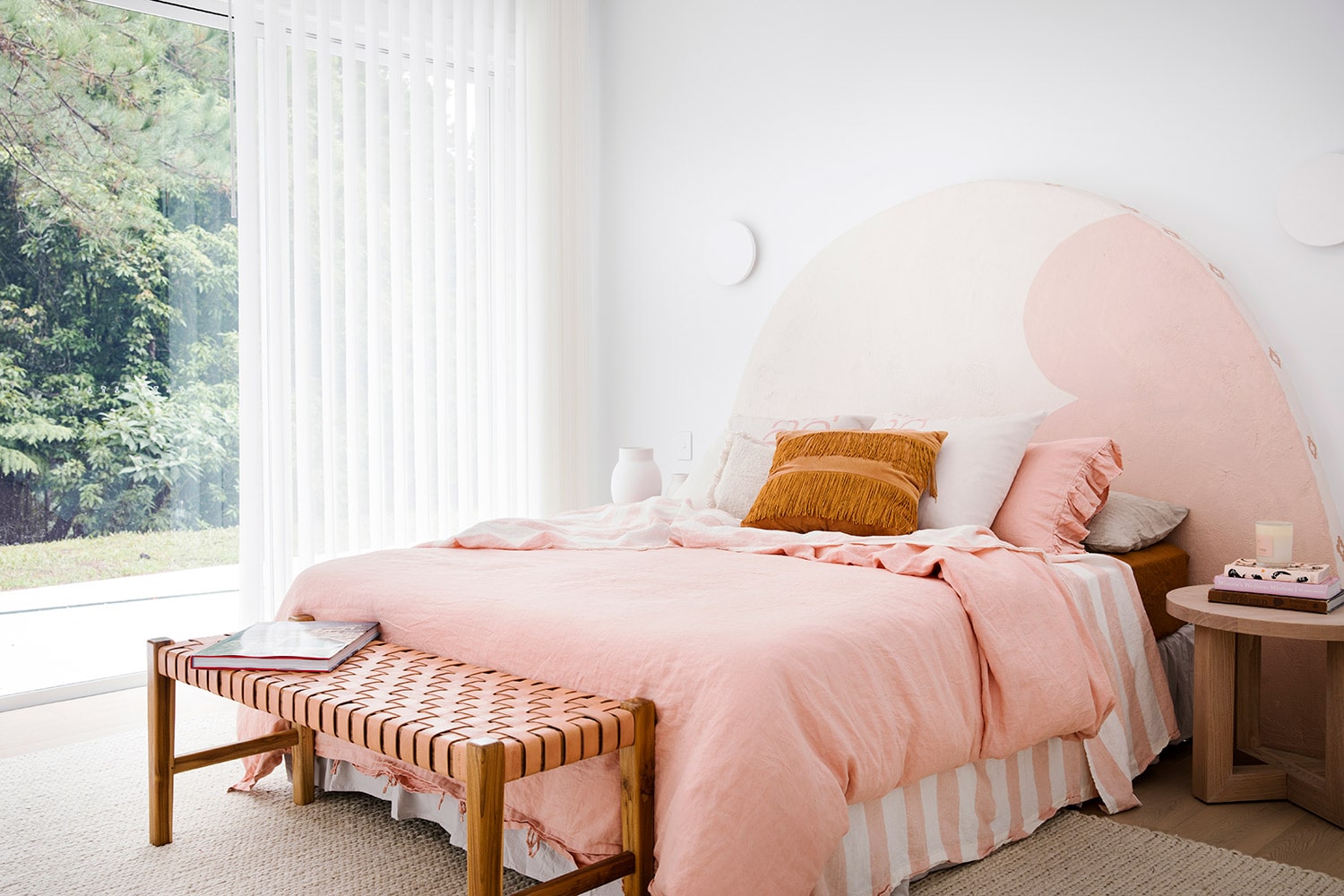
While I do love how well the doses of pink mix in with the warm rust and wood tones throughout the house… it does get to be a bit much. It is, however, very on brand for Sophie, I’ll give her that!
And if you’re not sick of it yet – good. Because here comes more colorful tile in the main bath (which I actually love).
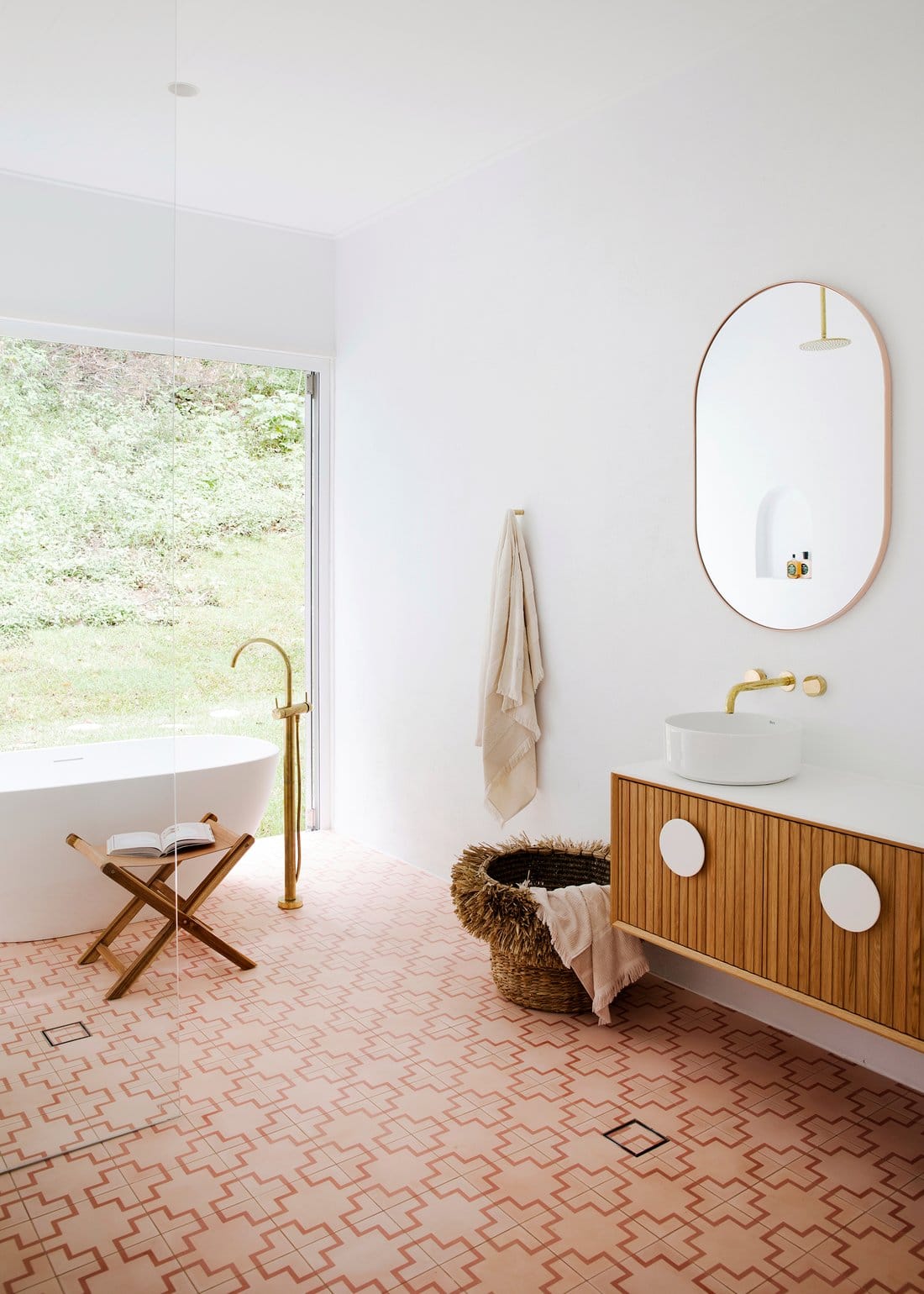
This could be my second-favorite room in the home. It’s designed to be a wet room (you can see drains in several spots), which allows for the shower and bath to be much more open to the rest of the space – a look I adore.
Secondly, this is what I picture when I think of a master bath that – one where I could lock the door and hide away for an hour. There is something incredibly luxurious about being able to bathe with a private view of nature, isn’t there? In fact, I would call this room playful luxurious. The brass finishes are just stunning and classic while the tile keeps things fresh.
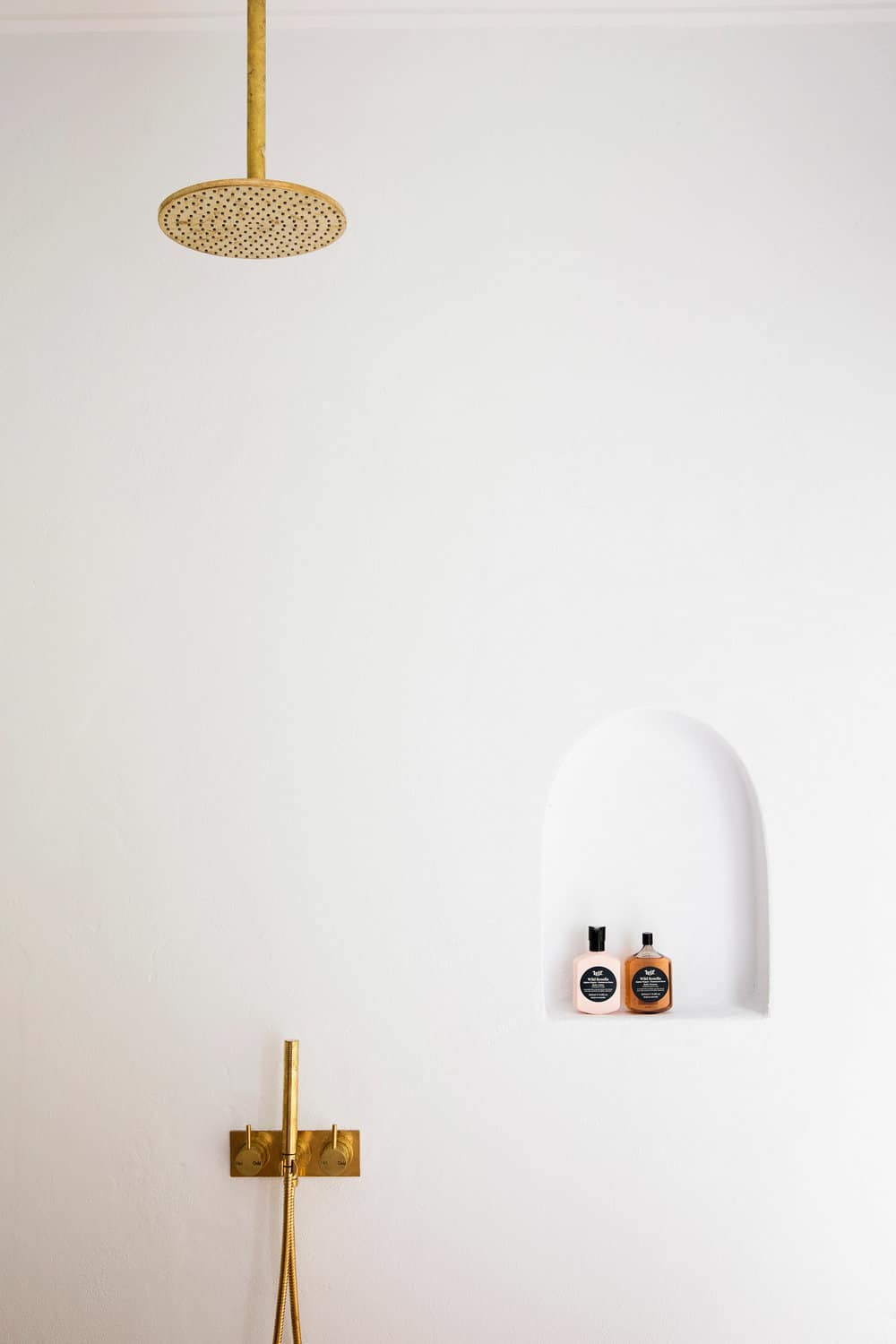
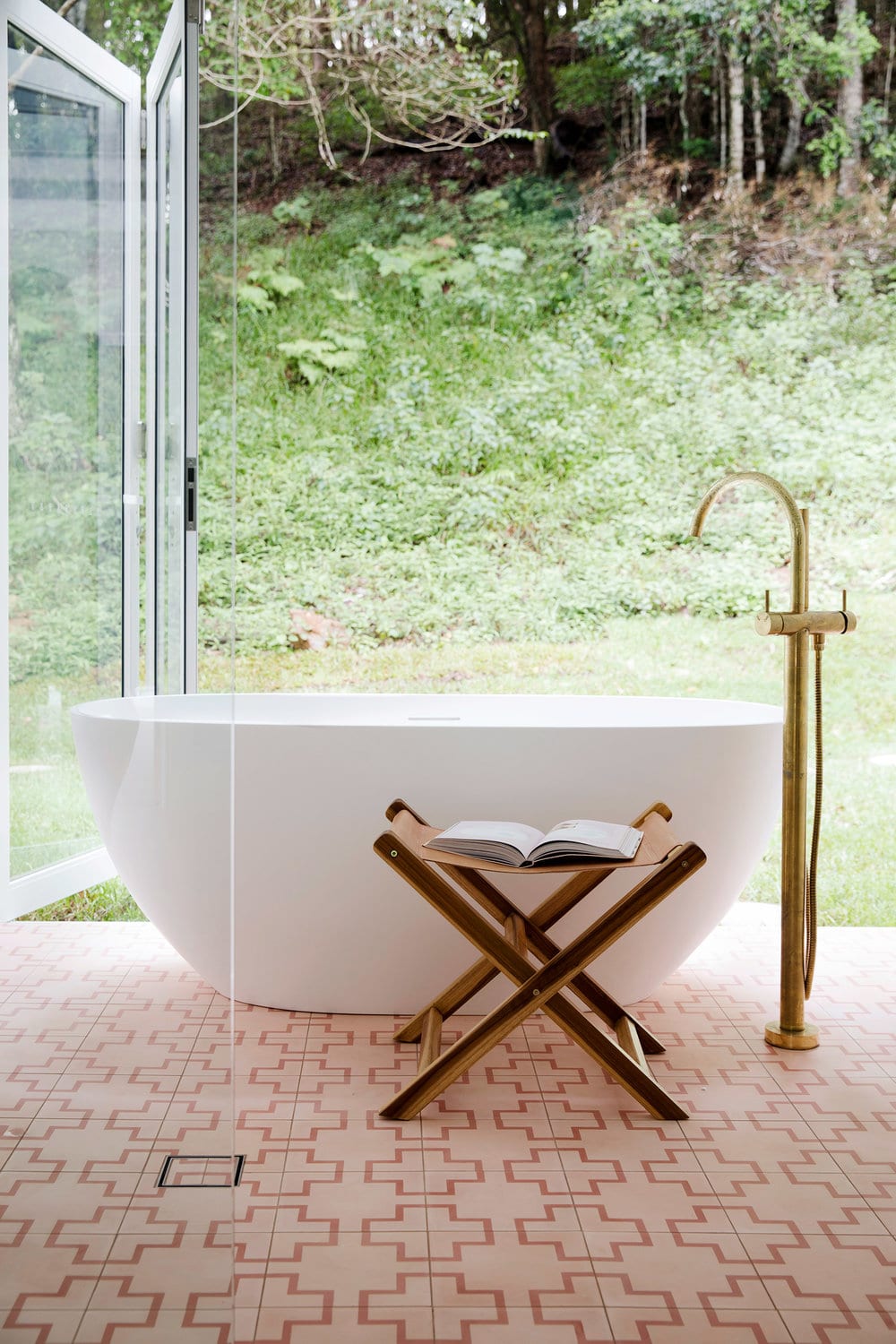
While there are several other spaces in the home (mostly children’s rooms!), I’m afraid we’ll have to end the tour back here, where we probably should have started: the entryway.
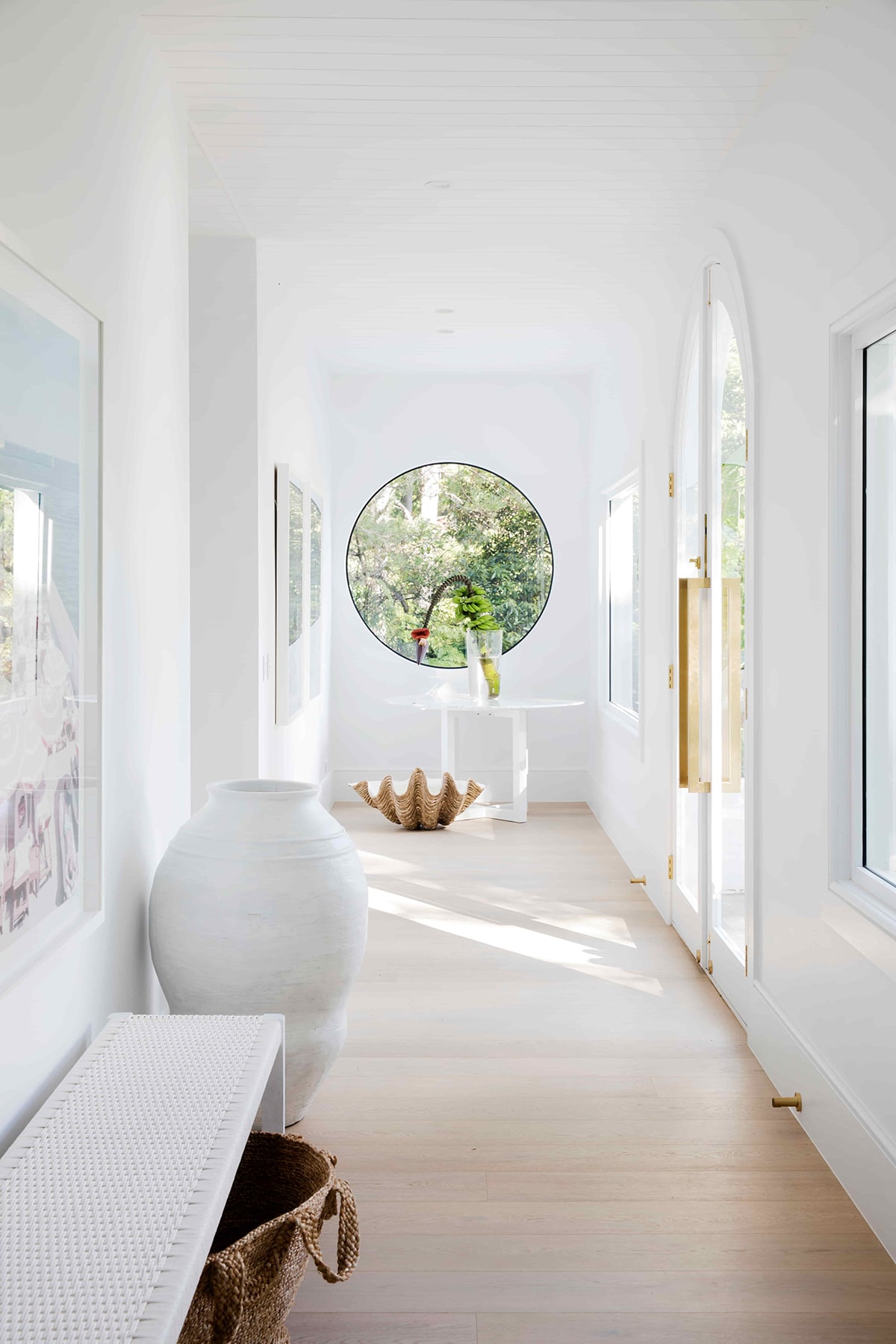
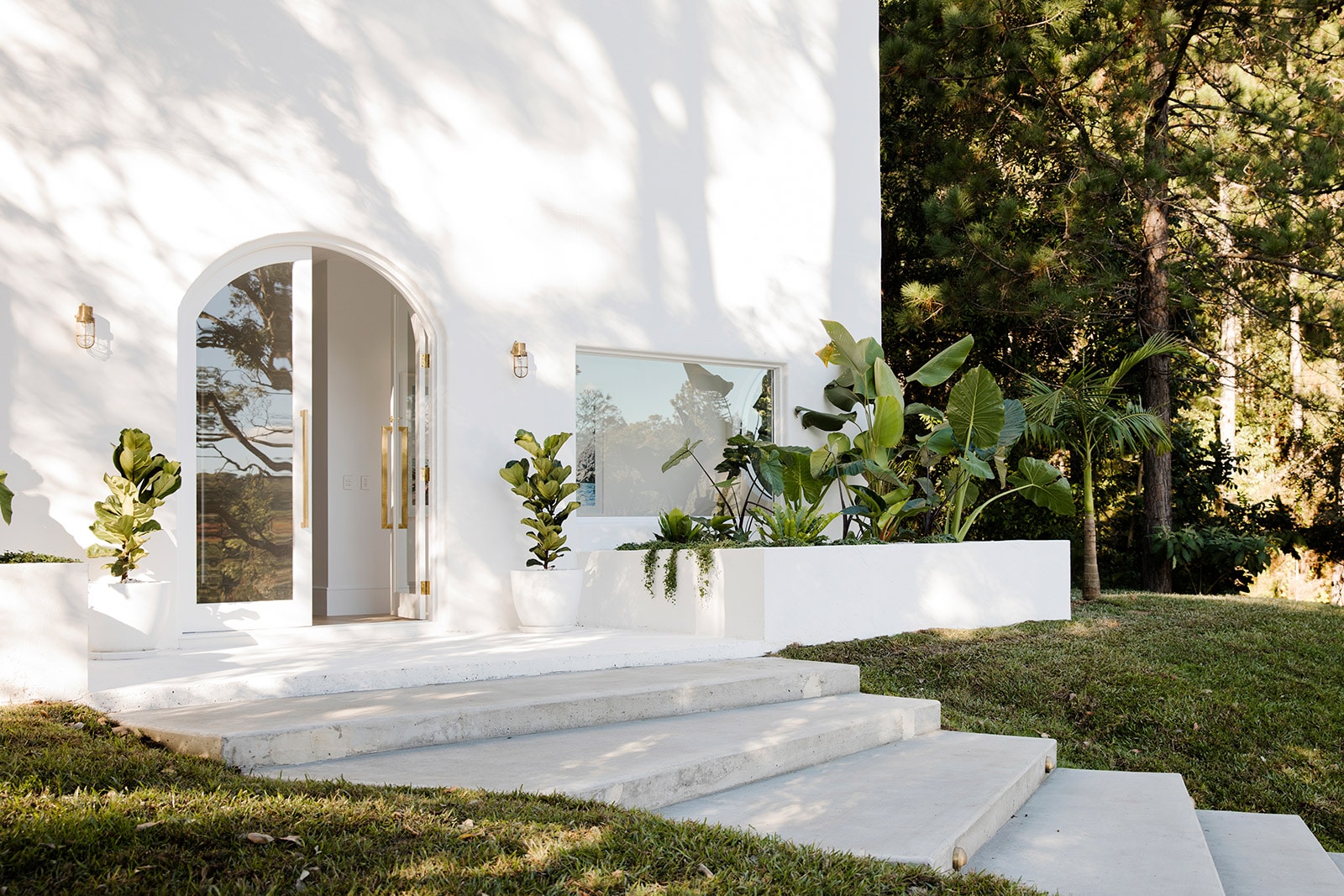
To see every room in detail, check out the Three Birds site where there are plenty of tours, videos and more to satisfy your curiousity!!