Earlier this fall I decided that rather than tackling any one main room in the house, I’d rather do some mini home updates that would help us finish off the main floor of our home. Now that I’ve made some progress on our living room plans (sofa is ordered and so are a few other items that I’m just waiting on), I’ve moved on to the next project: our bathroom!
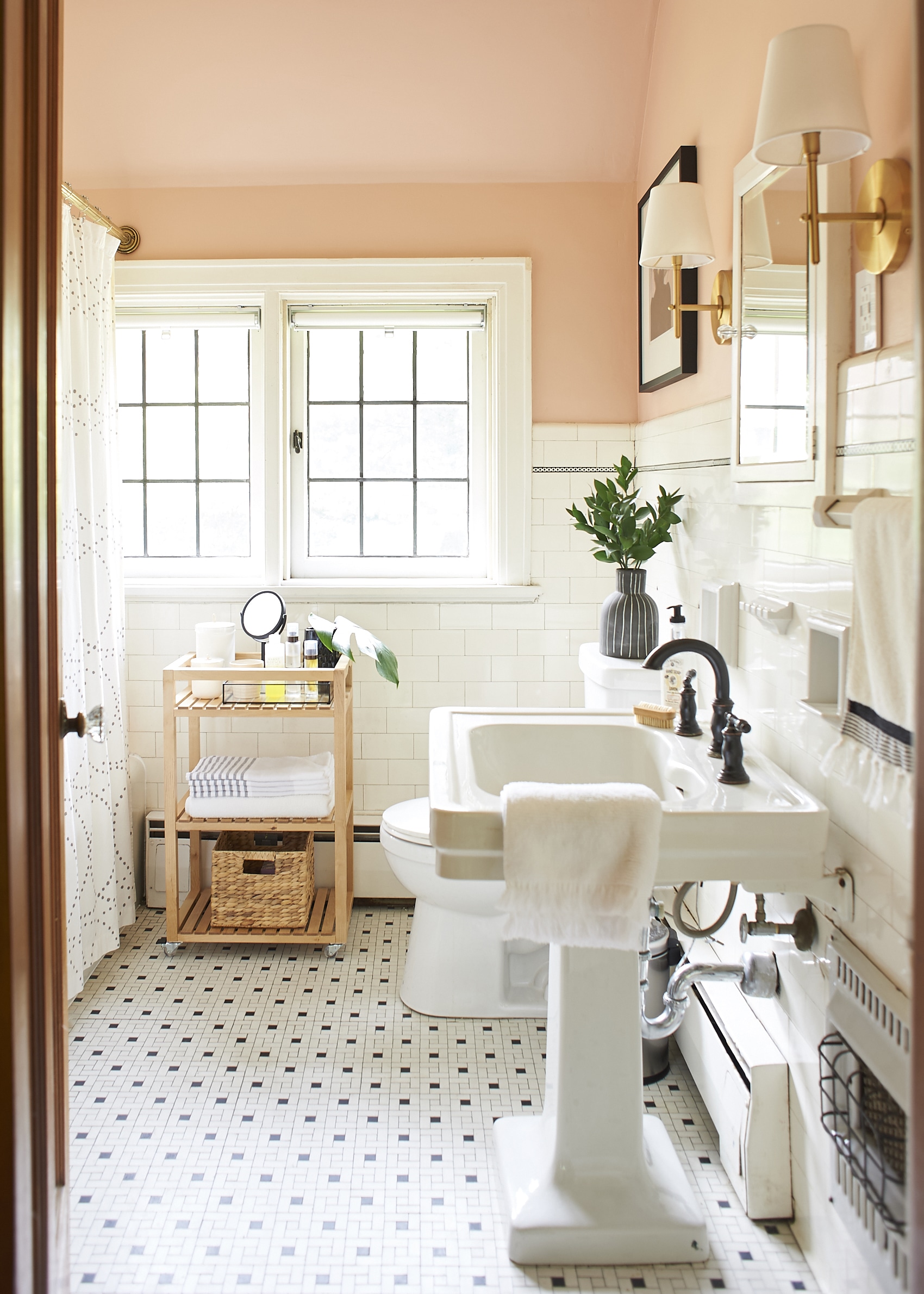
If I haven’t mentioned it before, our master bedroom and bath aren’t really masters at all. In fact, it’s one of the weirder and more annoying parts of our home that I’m assuming had to do with a poorly thought out remodel at one point, but the main bathroom is the tiniest thing ever. The above bath is what I wish we had! It’s such a similar style and layout to ours, but it was kind of the image that drove me to think it was time to perk up our space, which you’ll see below…
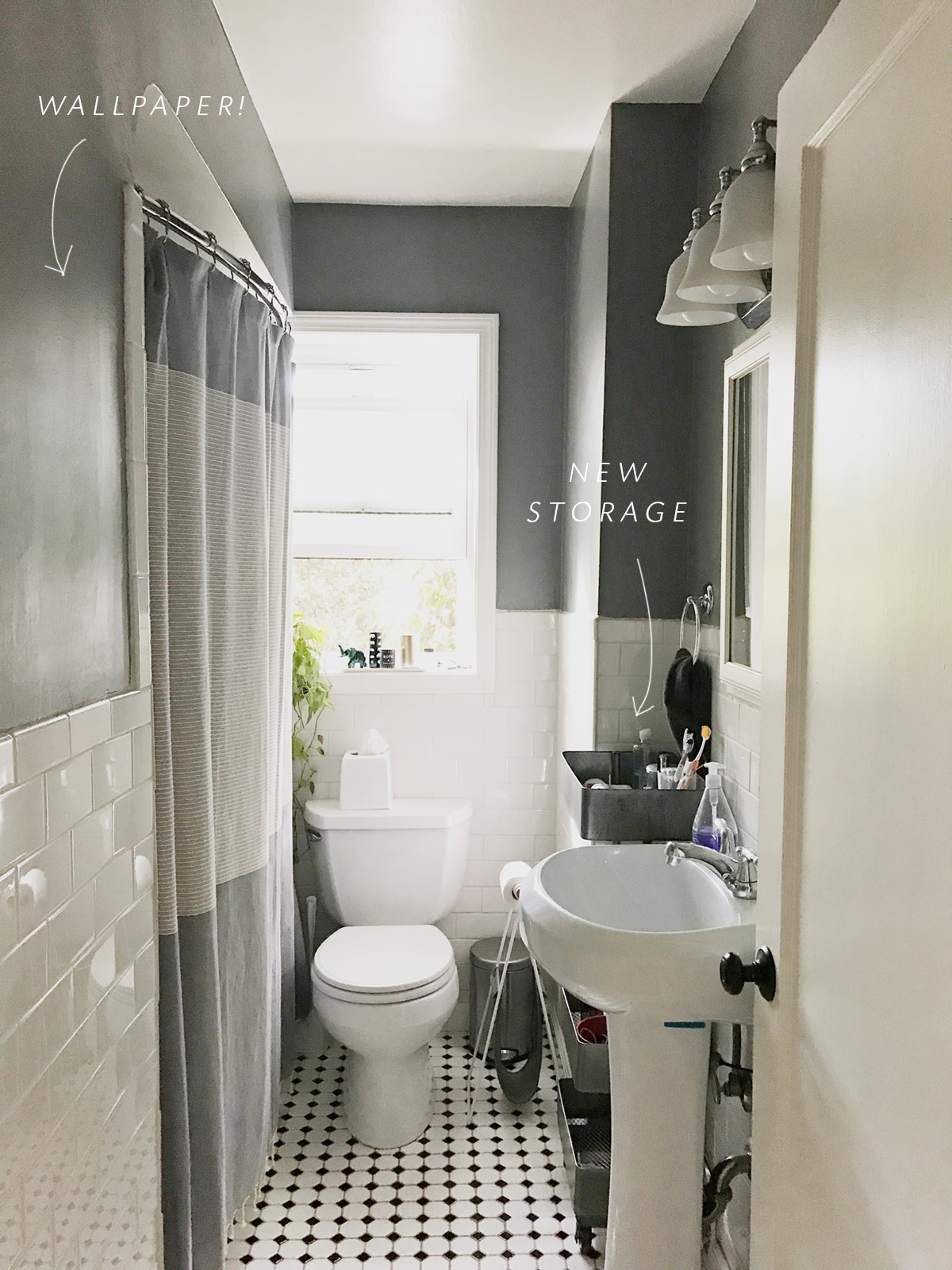
Here she is in all her tiny glory. At least we have a full shower! But really, it’s quite the awkward space for getting ready in the morning. And there are three of us using it.
The bath was one of the places when I first moved in that I thought, “Great! I don’t even have to do anything in here!” but that attitude has definitely changed in the past two years. Storage is our biggest challenge, and what I really wanted to do was create a custom vanity/sink combo that would solve it all, but with the space being so narrow, it’s going to require some creativity and budget. Something like this is what I had in mind…
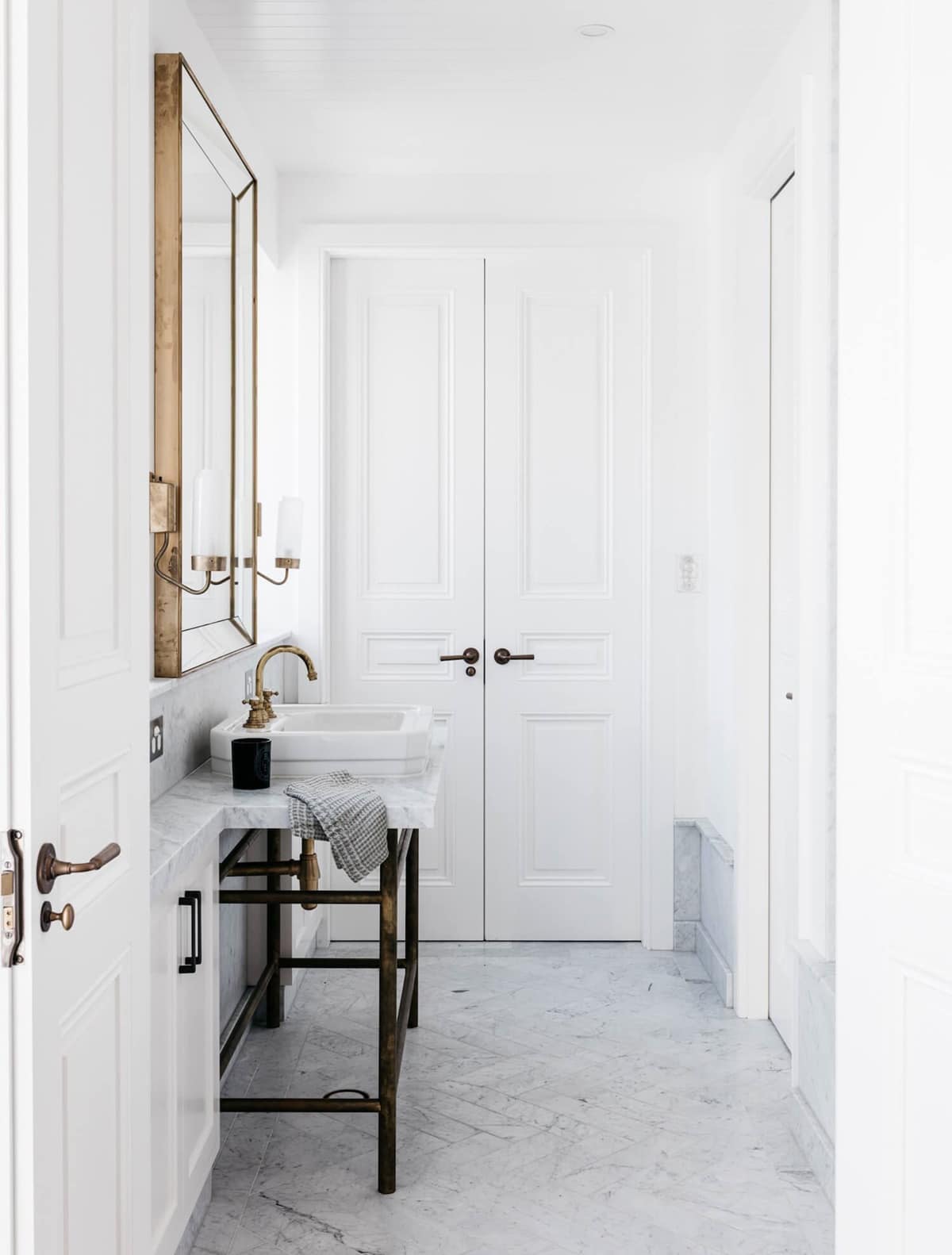
Except our space between the sink and the wall for people to stand is so tiny that it can’t really jut out that much. So, for this quick update, I’m doing a minor swap out of storage and replacing the current sink, while hoping that in the long run we can get something constructed like this.
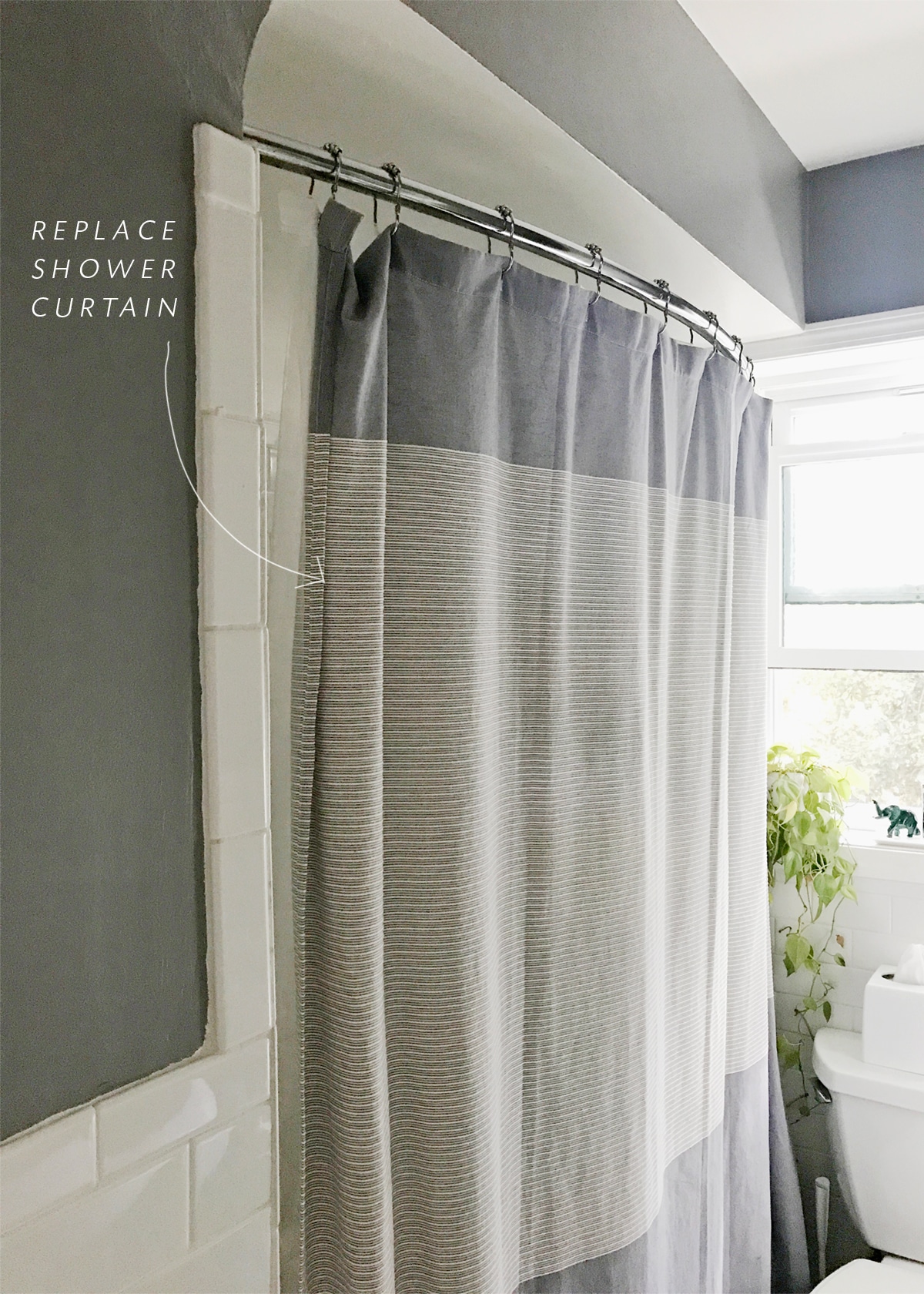
Because we’re adding wallpaper, this curtain will probably need to get swapped out. It’s in perfect shape, though, so we’ll see if it works with the design we have in mind. Or it may make its way downstairs. Either way, at least that’s an easy one!
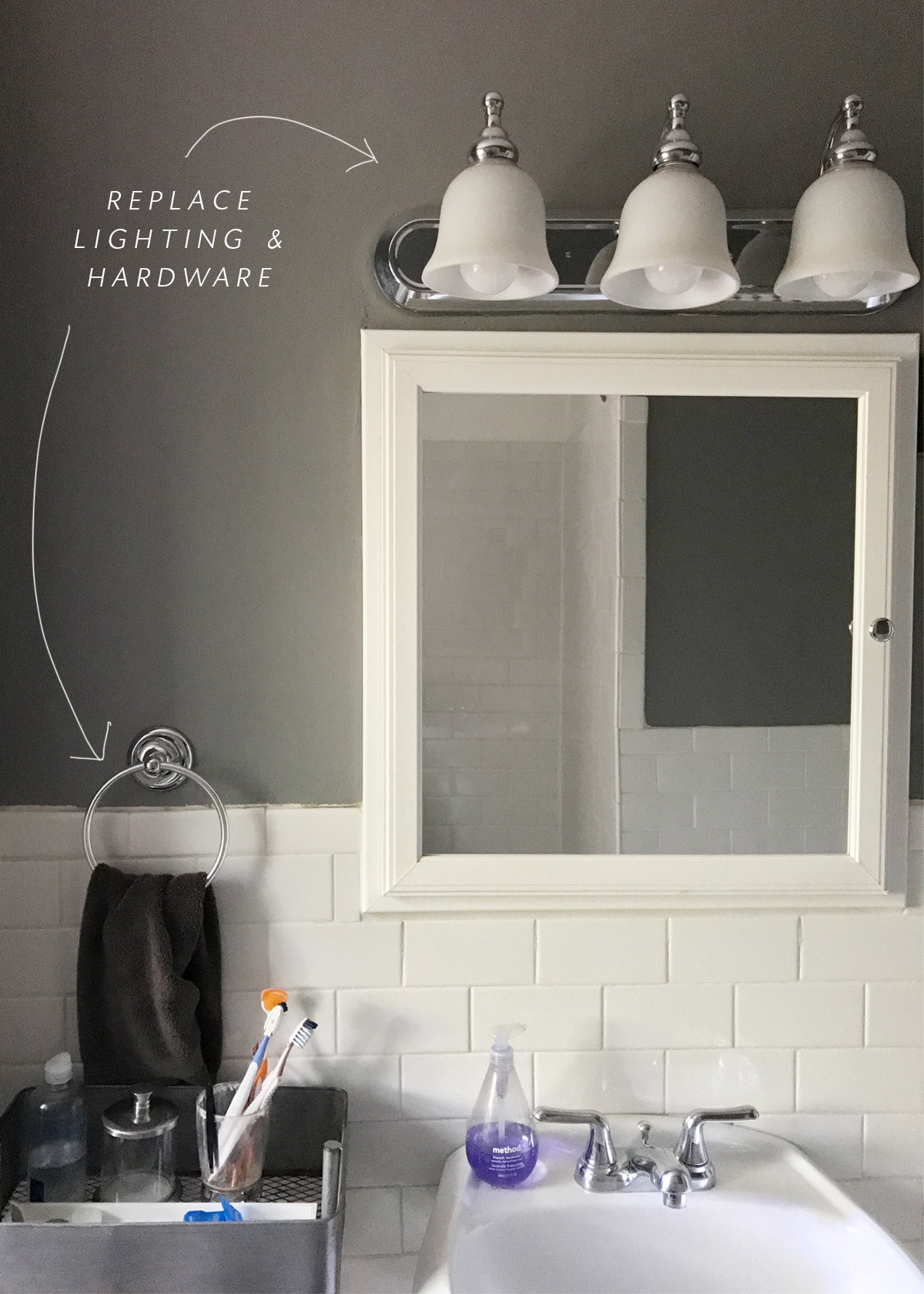
The piece I’m most excited for is the lighting! Polished chrome is great in the bathroom – in fact it’s one of the places I like it most – but for consistency throughout the house, I’m slowly changing out all the lighting and hardware fixtures to either be antique brass or black, and this room will be no exception. More on what we’ve picked out and why in a bit.
In this image you can also get an idea for how poorly this bathroom was remodeled. The walls and trims are all uneven, which gave me the idea of somehow capping off where the subway tile ends and the wall begins with by adding a little trim like this…
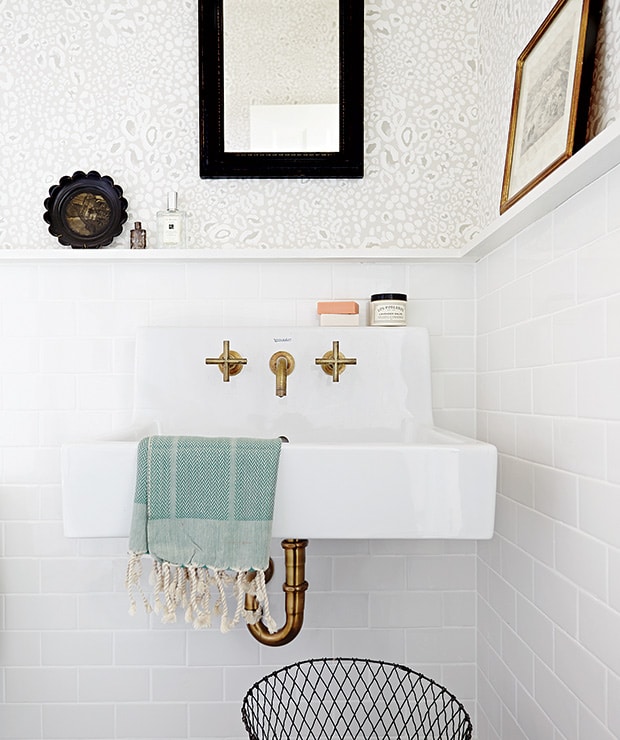
Don’t you think that would be cute? I’m in the process of trying to figure out if this is something I could do myself. I’m worried because the uneven walls may make it harder than it looks, but I still feel like it needs something.
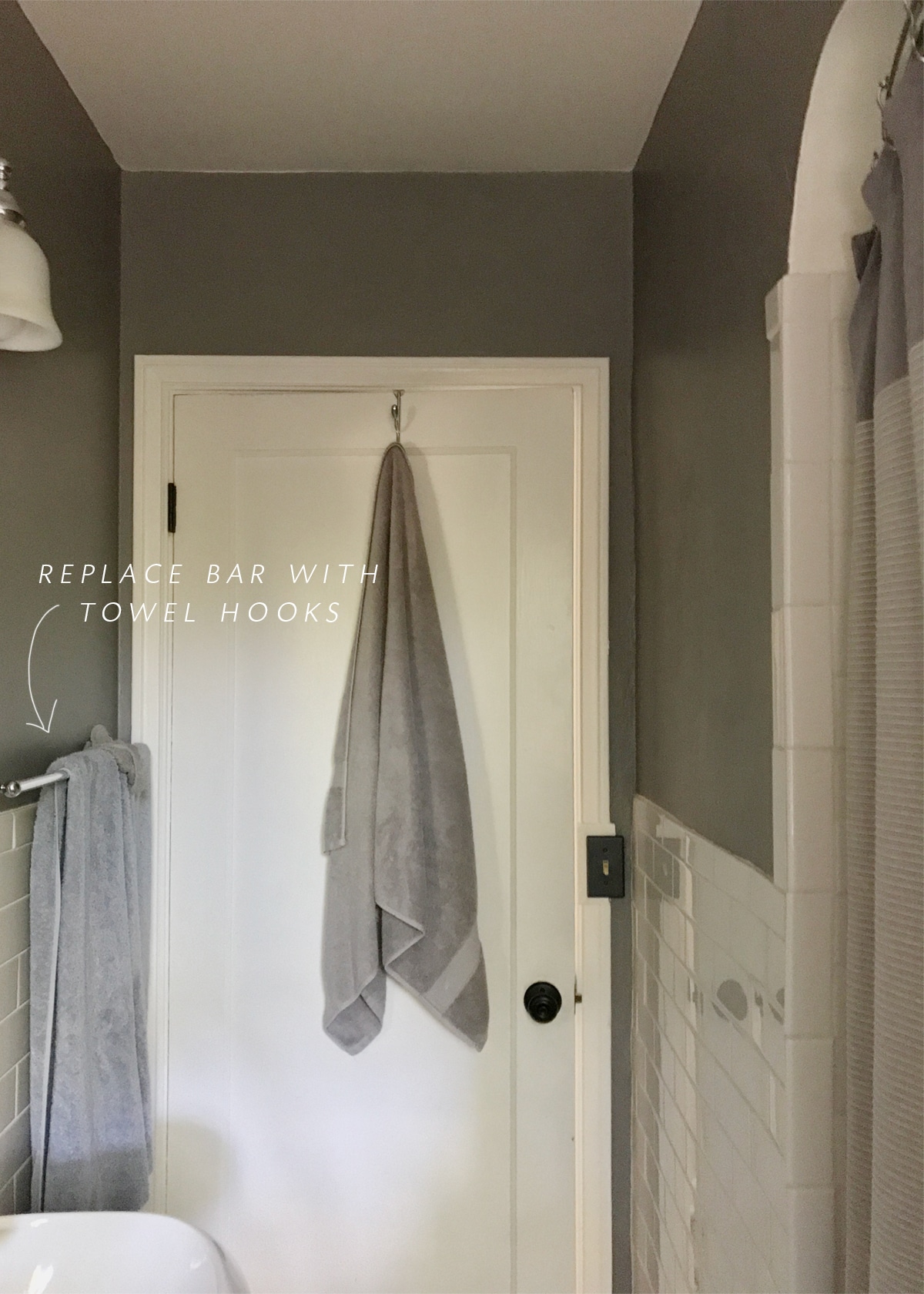
Finally, because this tiny room feels like it’s constantly being dominated by sloppy towels, I’m getting rid of the towel bar. I hate how crammed it feels in here with towels on both the back of the door and the bar. So we’ll hang up three towel knobs and see how that goes!
The wallpaper is going to make a major impact in here! I’m so excited. I thought about simply updating things with a perky fun paint color (like the inspiration photo above) but I think wallpaper is going to make this tiny room downright dreamy. It took me quite a while to choose from a few favorites. I narrowed it down to these four… 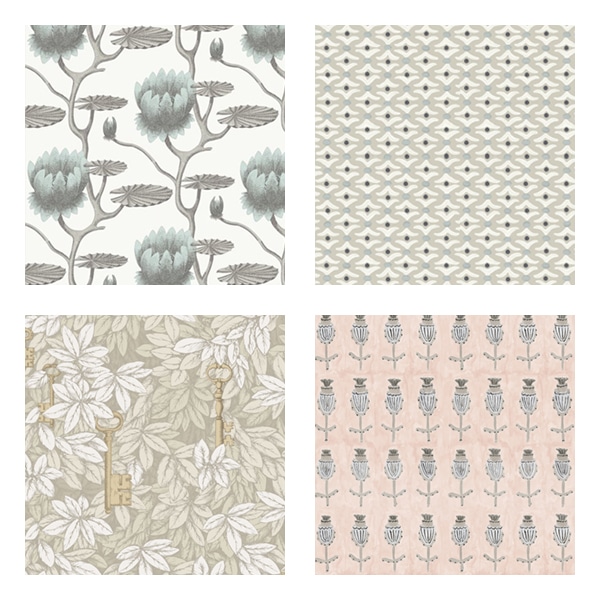
1 cole & son ‘summer lily’ | 2. ‘tusk’ by galbraith & paul | 3. cole & son ‘chiavi segrete’ | 4. ‘trois blooms’ at studio four by wayne pate
And think I’ve finally settled on this one, which surprised me! Here’s how it’s all shaping up…
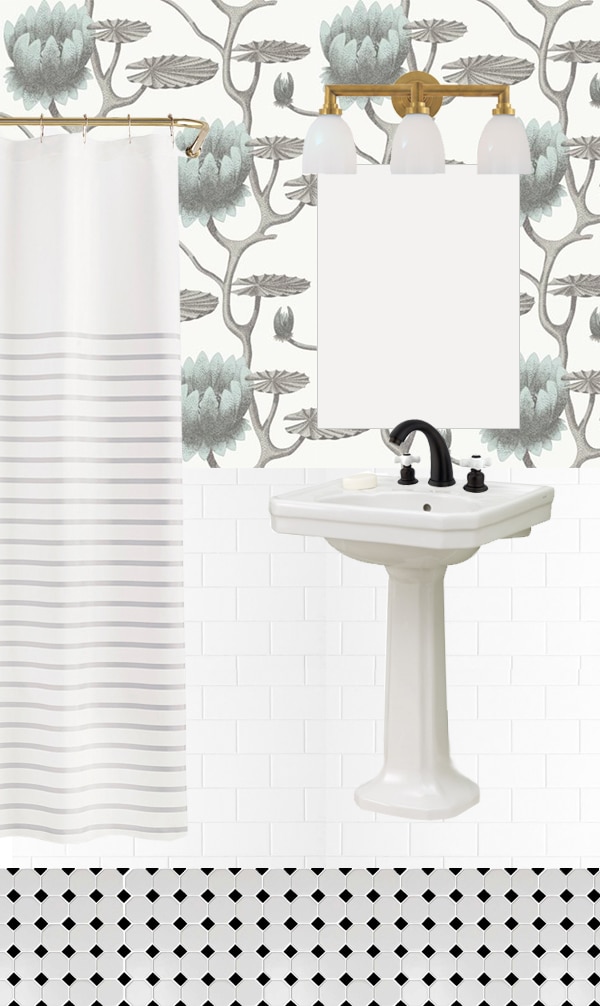
It was the scale of this pattern from Cole & Sons that really did it for me. With the black and white checkered floors that we have, I knew I needed something that would simultaneously tie things together but hold its own. The pale aqua blue in the flowers was also the perfect tone to bring into the space because our brand new towel sets we received off our wedding registry happen to be in that color family.
The new sink I ordered is so similar to the one we have now you might be asking why the heck I’m wasting my money on it. BUT… there is one thing about our current sink that drives me absolutely batty and that’s the fact that I can’t put a soap pump on it. If you scroll up to the photo I took of the sink you can see how the one we have barely fits on there – I put it there on purpose for this shot to prove my point! Ha! The current sink rounds in, and I absolutely can’t handle it. The new one will barely fit but it will have straight lines and hallelujah, should actually accommodate a soap dispenser.
And then there’s the item that set this all off for me – the lighting fixture! This gorgeous vanity sconce from Visual Comfort is a stunner. I really wanted to get some brass in the bath, and this seemed like the perfect spot to do it! We’re also swapping out the current curtain rod for a brass version. I went back and forth between also making the faucet brass, but it felt like a lot in such a small space. I think the juxtaposition of having both will make it feel a bit more interesting!
We’re having the walls smoothed out next week and the wallpaper will go up after that, so I’m hoping to show you all our progress in early November! Of course, our goal is to have all the little updates on my list done before the holidays… which feel like they’re just around the corner!
Any other suggestions for this tiny space?? Would love to hear them!