I realize more and more that my house tours these days are returning to a simple theme of more intimate, lived-in, casual spaces. And I don’t think that’s a coincidence. Right now, at least, seeing spaces that feel welcoming and approachable is important to me. At the same time, they – of course – should still be inspirational and even a bit aspirational. After all, it’s nice to have design goals!
This home belonging to Tamsin Johnson is just that, and oh so much more. With a liveable luxury feel, and rooms that vary from minimalist design to maximalist with layers of art and objects, this house tour strikes an interesting balance.
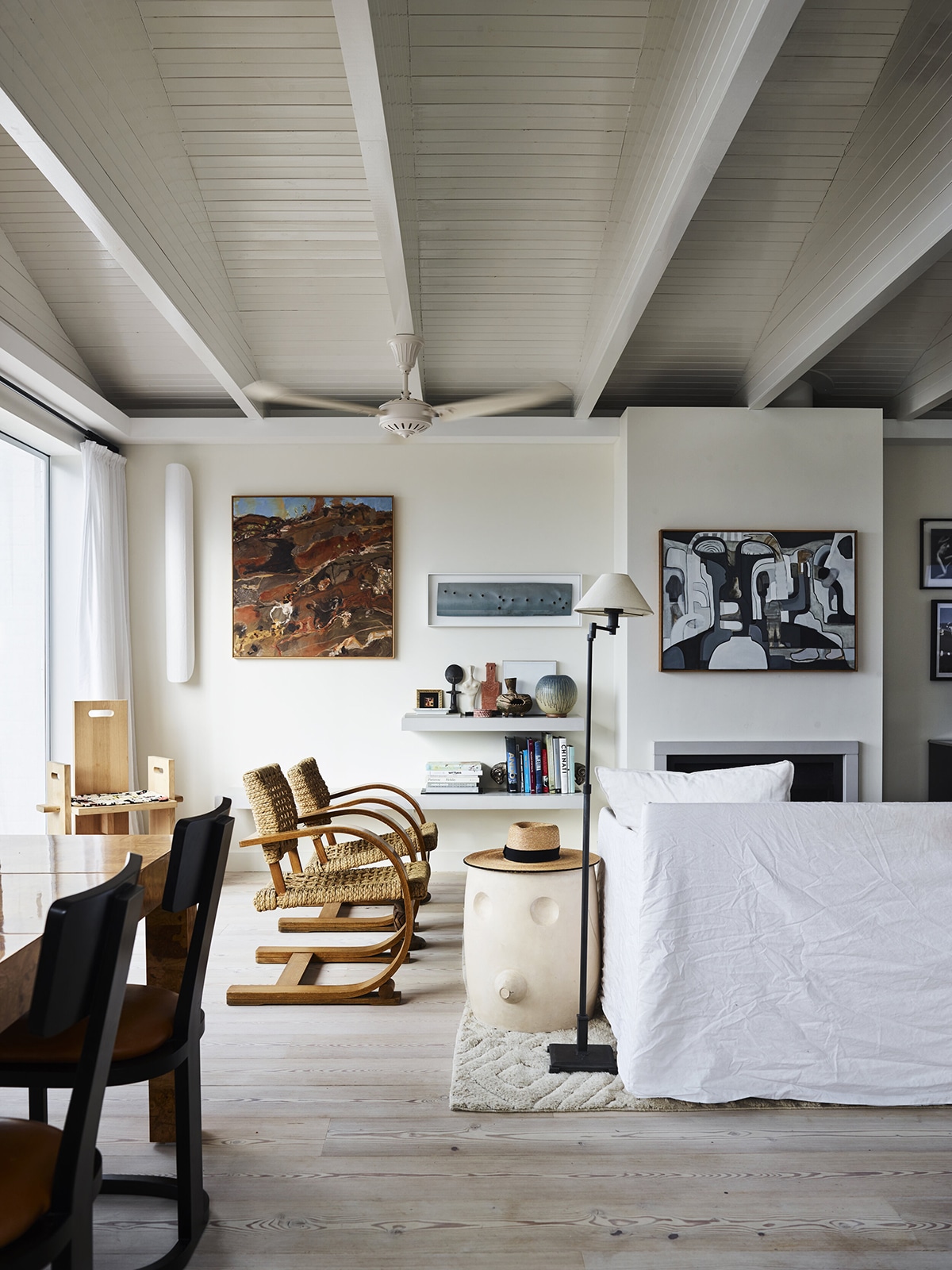
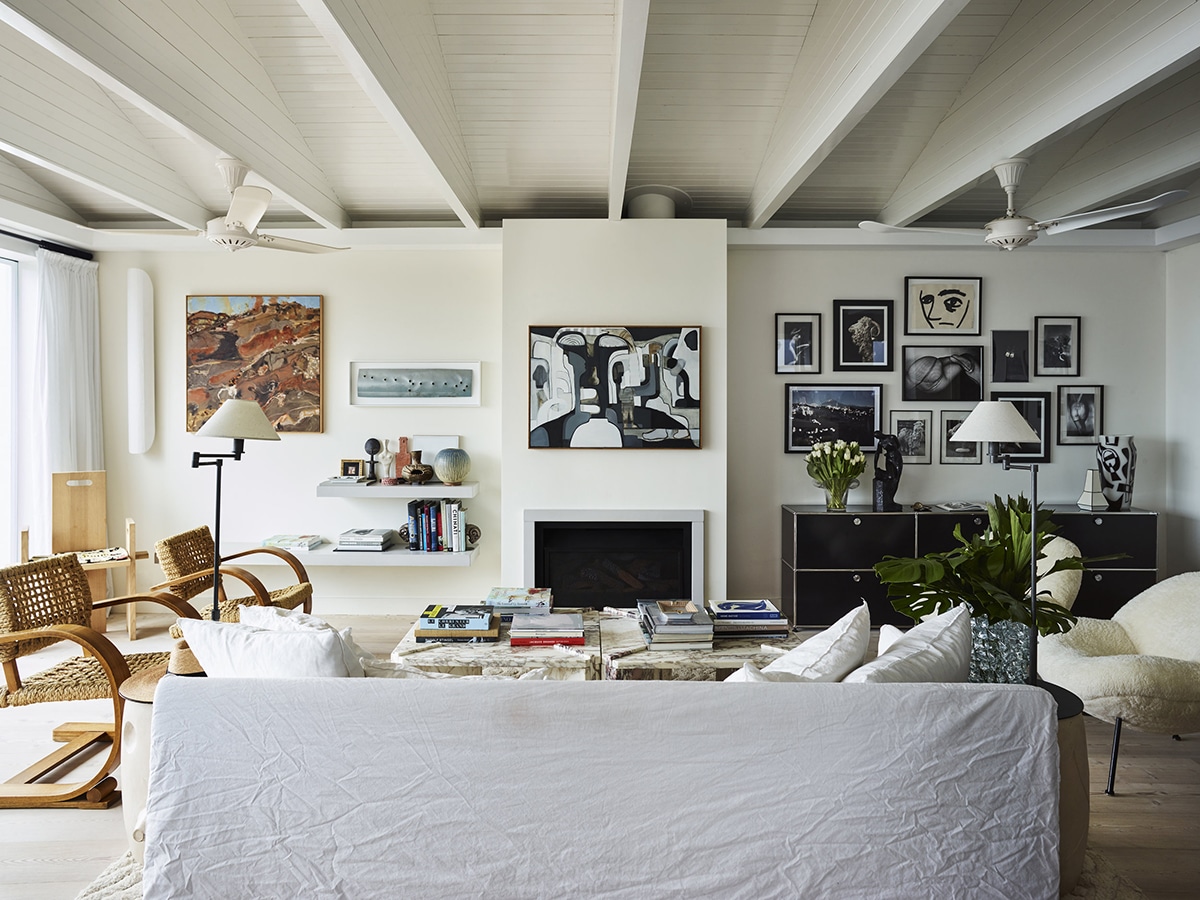
Straight away, you can tell that Tamsin has an eye for art, and a love of sculptural pieces. While the styling may be casual, the collection of furniture and decor in her living room is definitely curated.
Styling art across an expansive wall like this is not easy! Even with the fireplace to break it up (in fact, sometimes that can make it harder!). I really like how she’s done it here with floating shelves on one side for a lighter look, and a heaver storage piece on the other. Creating this black and white moment on one end sort of makes it feel like its own area… although the black console does feel a tiny bit heavy to me? (Sidenote, I think she’s updated that space with this lighter look, which I love!).
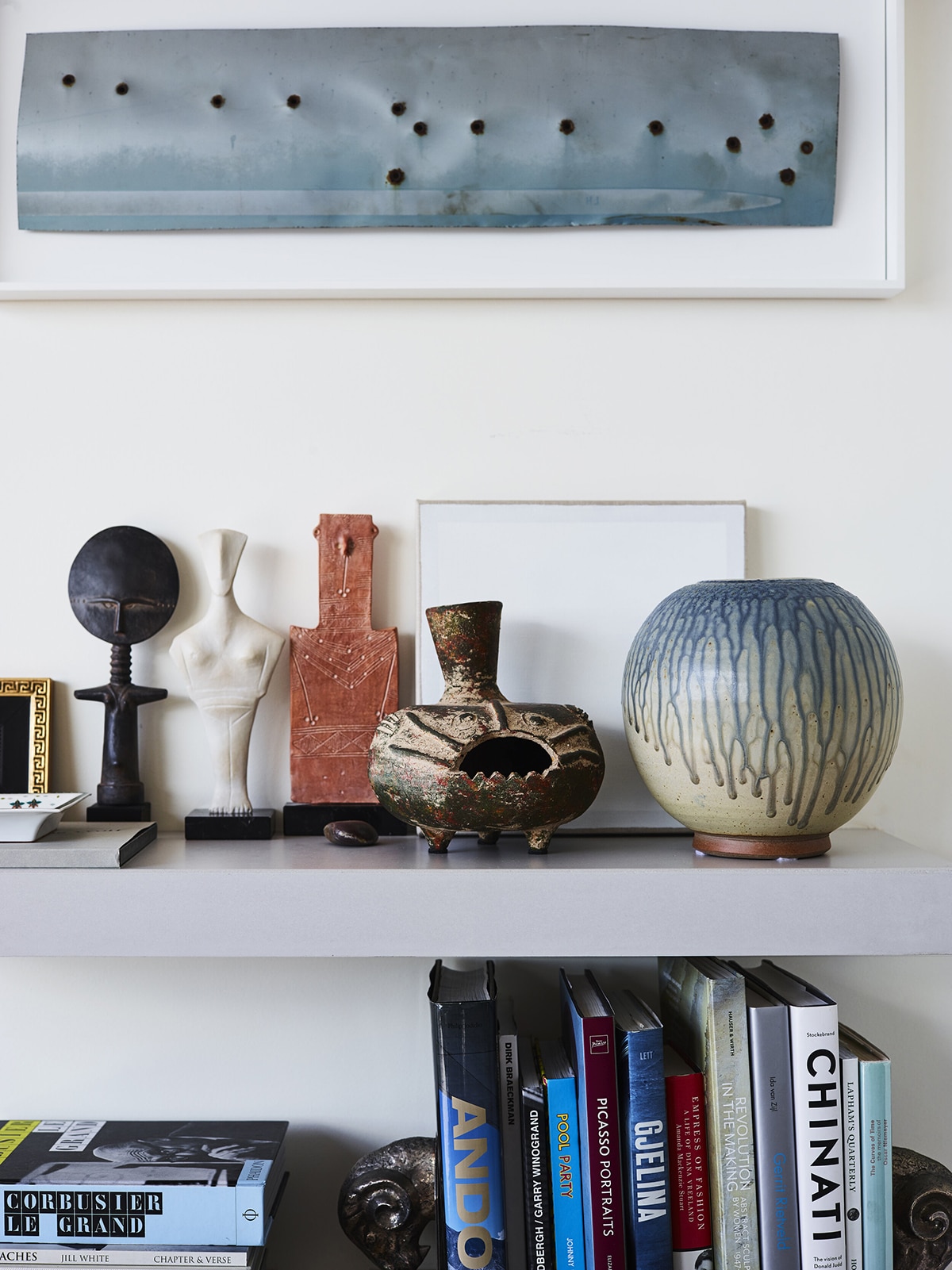
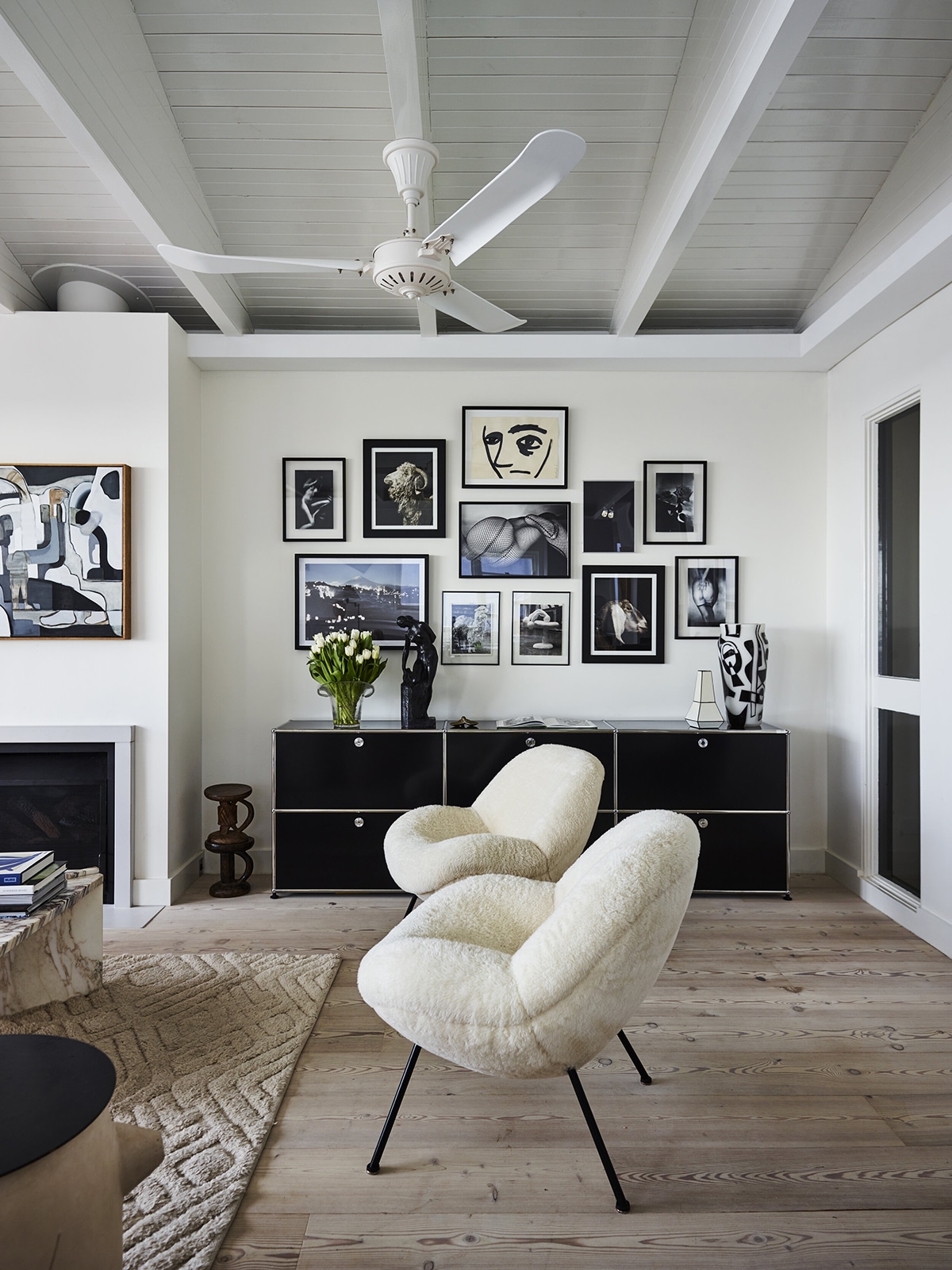
The living room, dining room and kitchen are all open, which presents its own set of challenges! Normally when faced with an open floor plan like this, one area becomes the focal point, but here I feel like Tamsin gave each space its own weight and personality.
The dining room stands out with a burl wood table and strong dining chairs. The kitchen, I will admit, is much more minimalist in nature – a nice balance to the busy wall of art going on across from it, but still packs plenty of details!
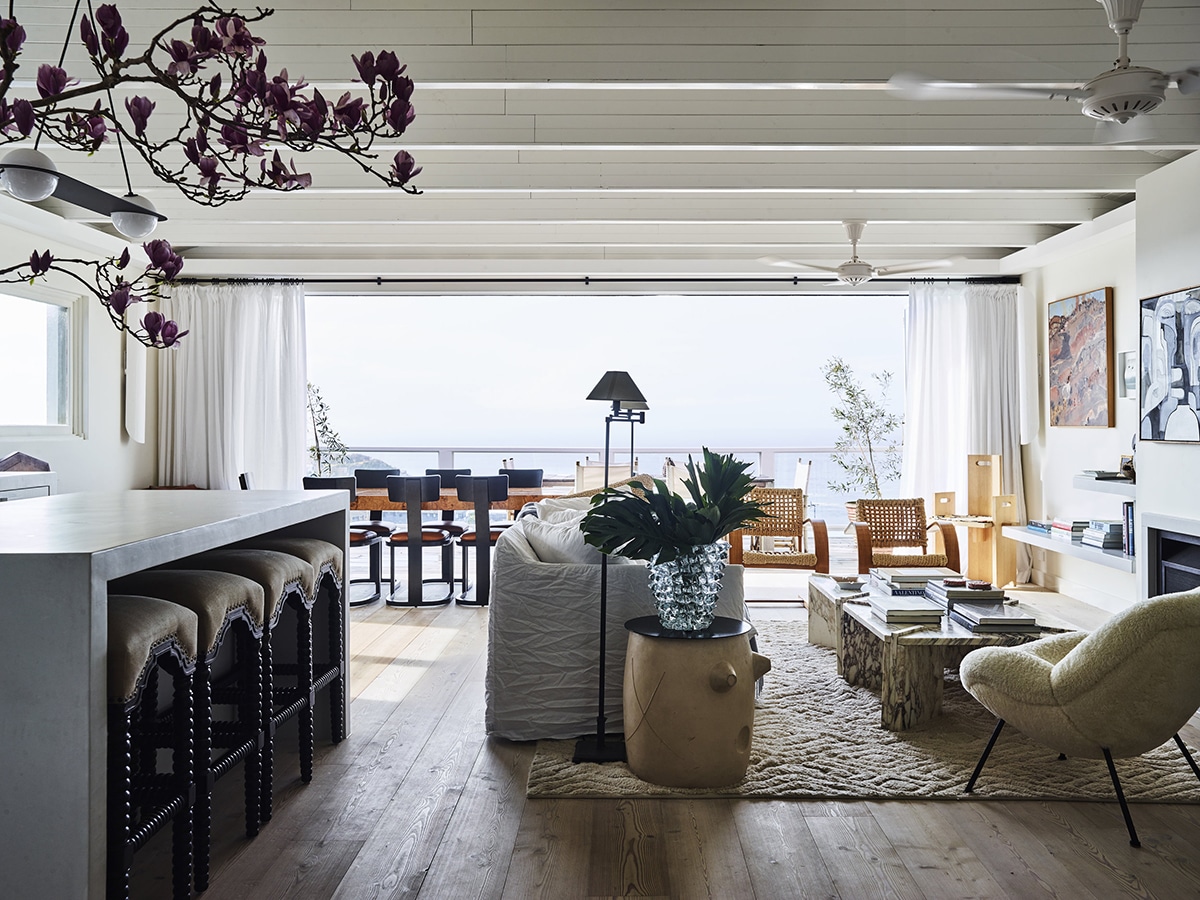
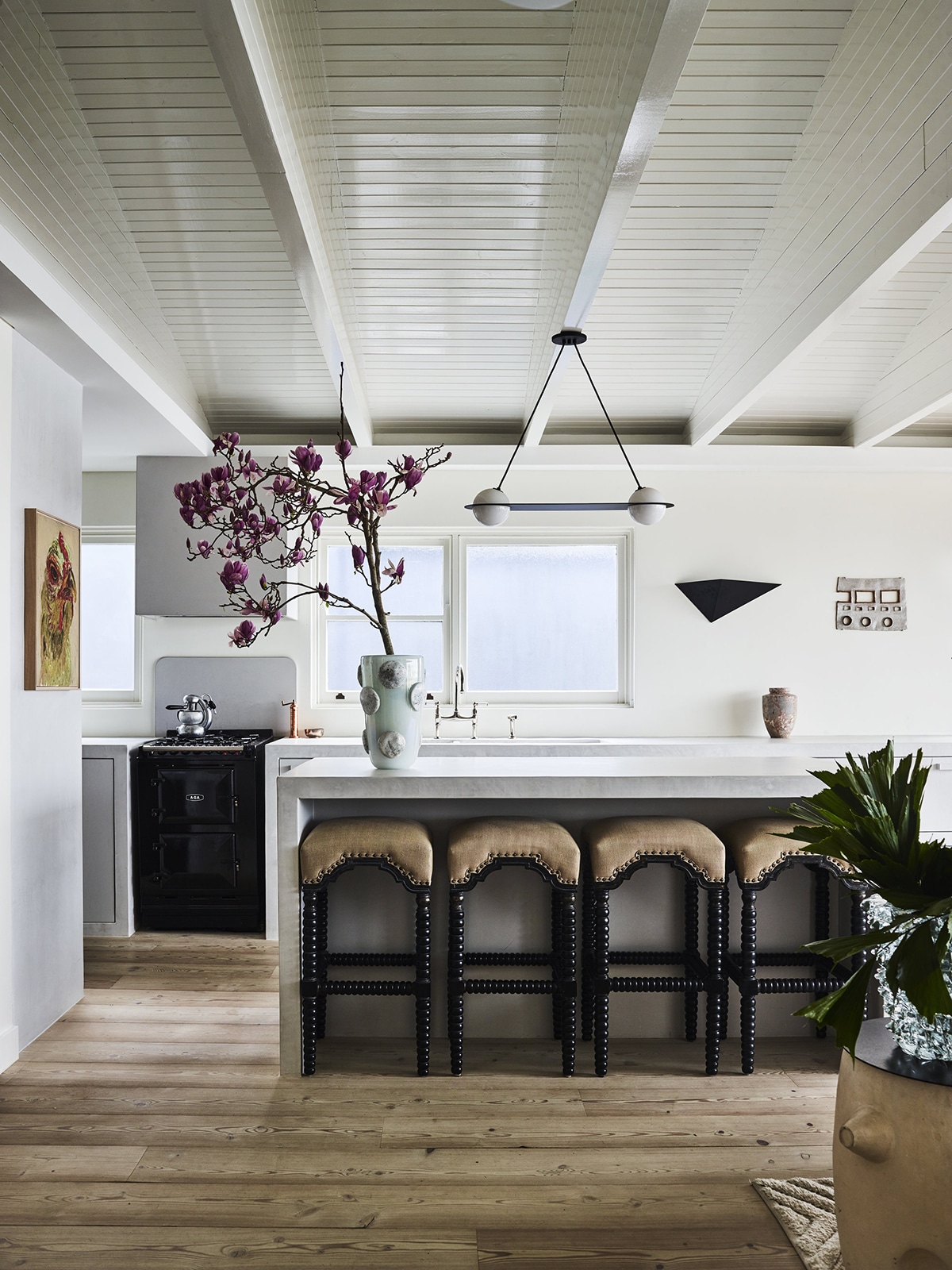
Confession: I don’t know if I love the cabinets in the kitchen. The finish is gorgeous but the fronts feel a bit … cold almost? That said, I appreciate how they offer their own quiet moment that allows the other elements in the kitchen to shine. Like more artwork, that stunning lighting fixture, and even some moments of whimsy with funky glassware.
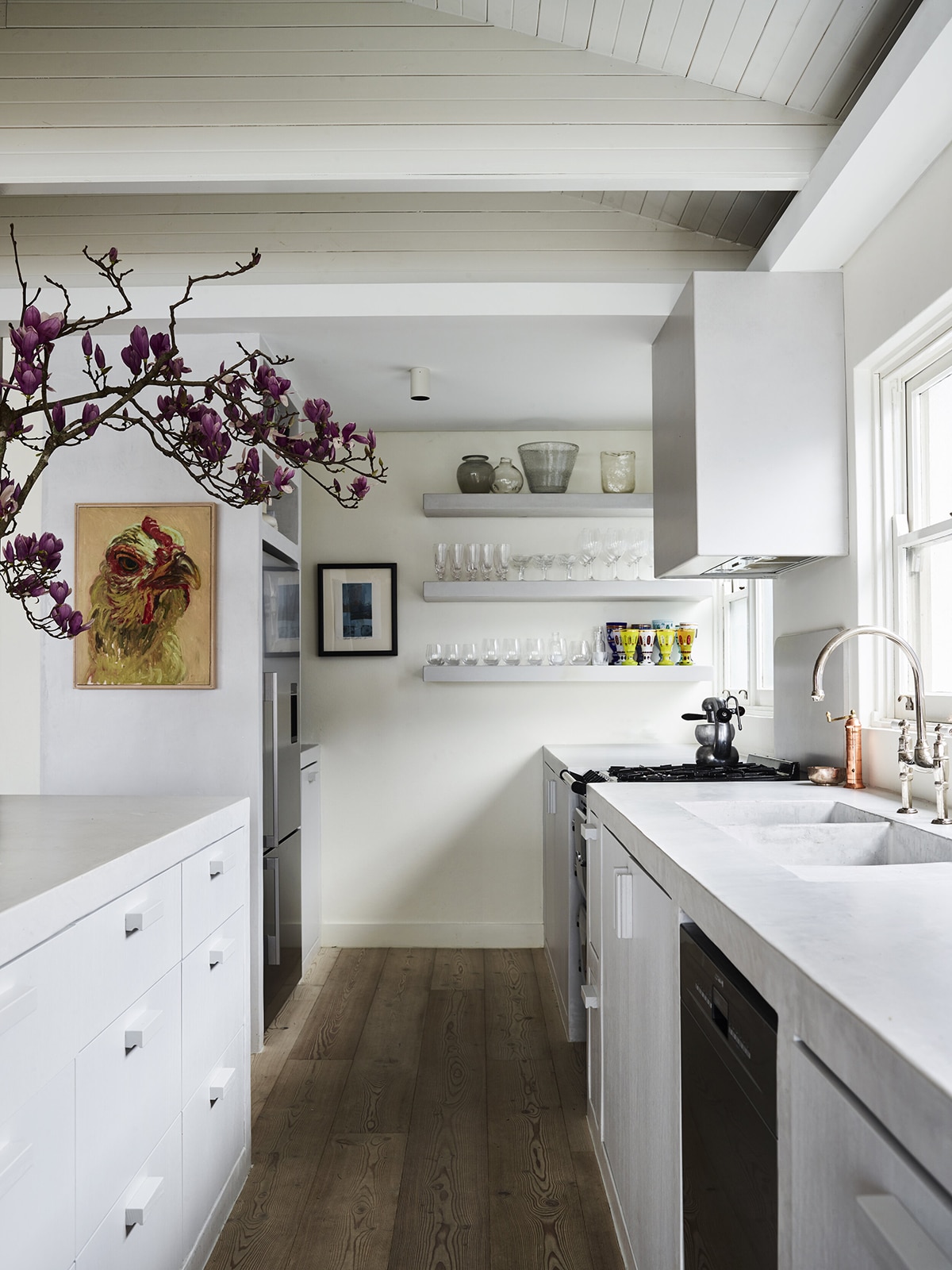
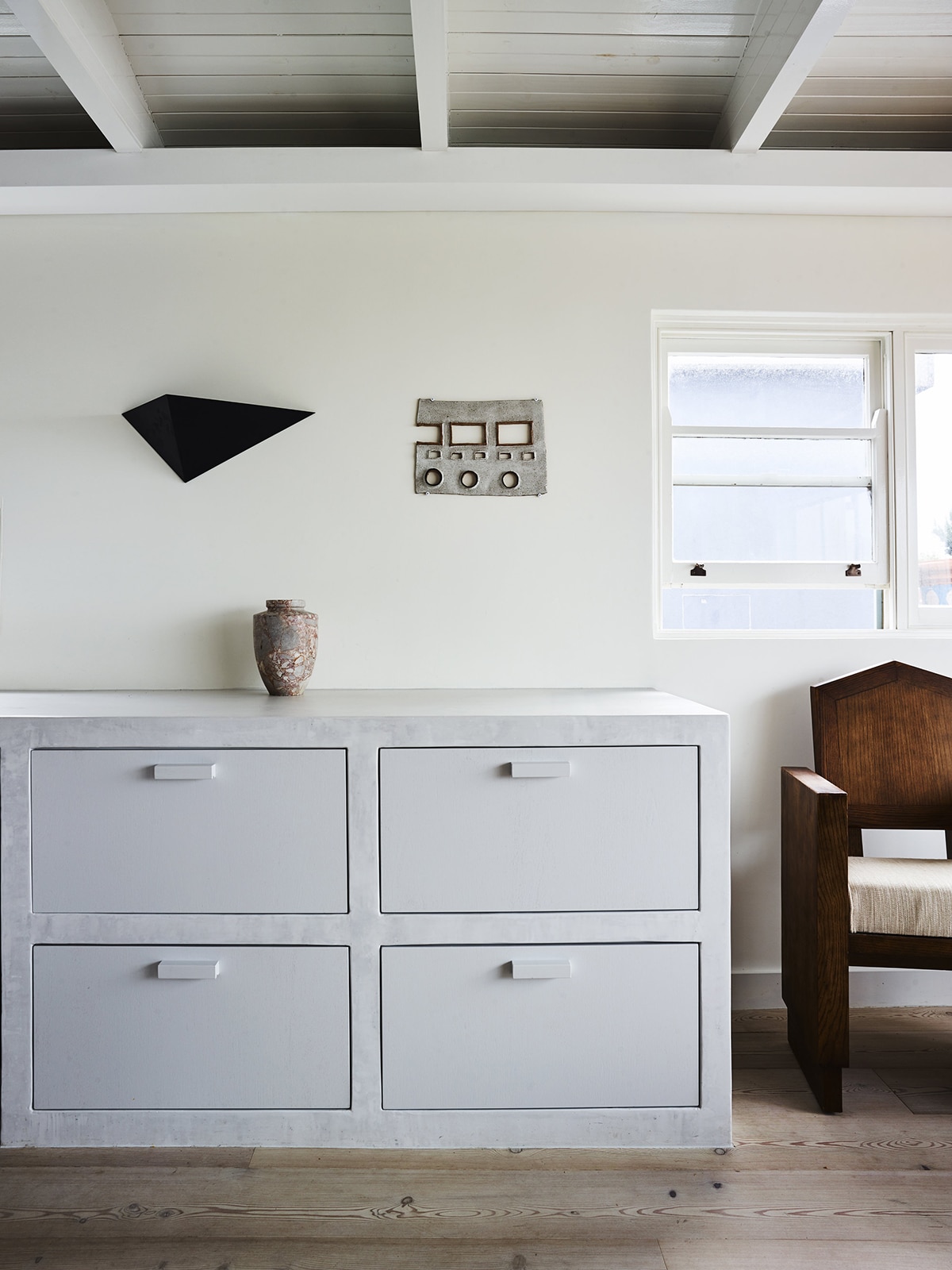
This moment shines in its simplicity and is what sells me on this overall look for the kitchen.
Before we take a peek at the beds and baths, I have to share with you the room that drew me in the most – the home office! Or, is it more of a library? I can’t quite tell.
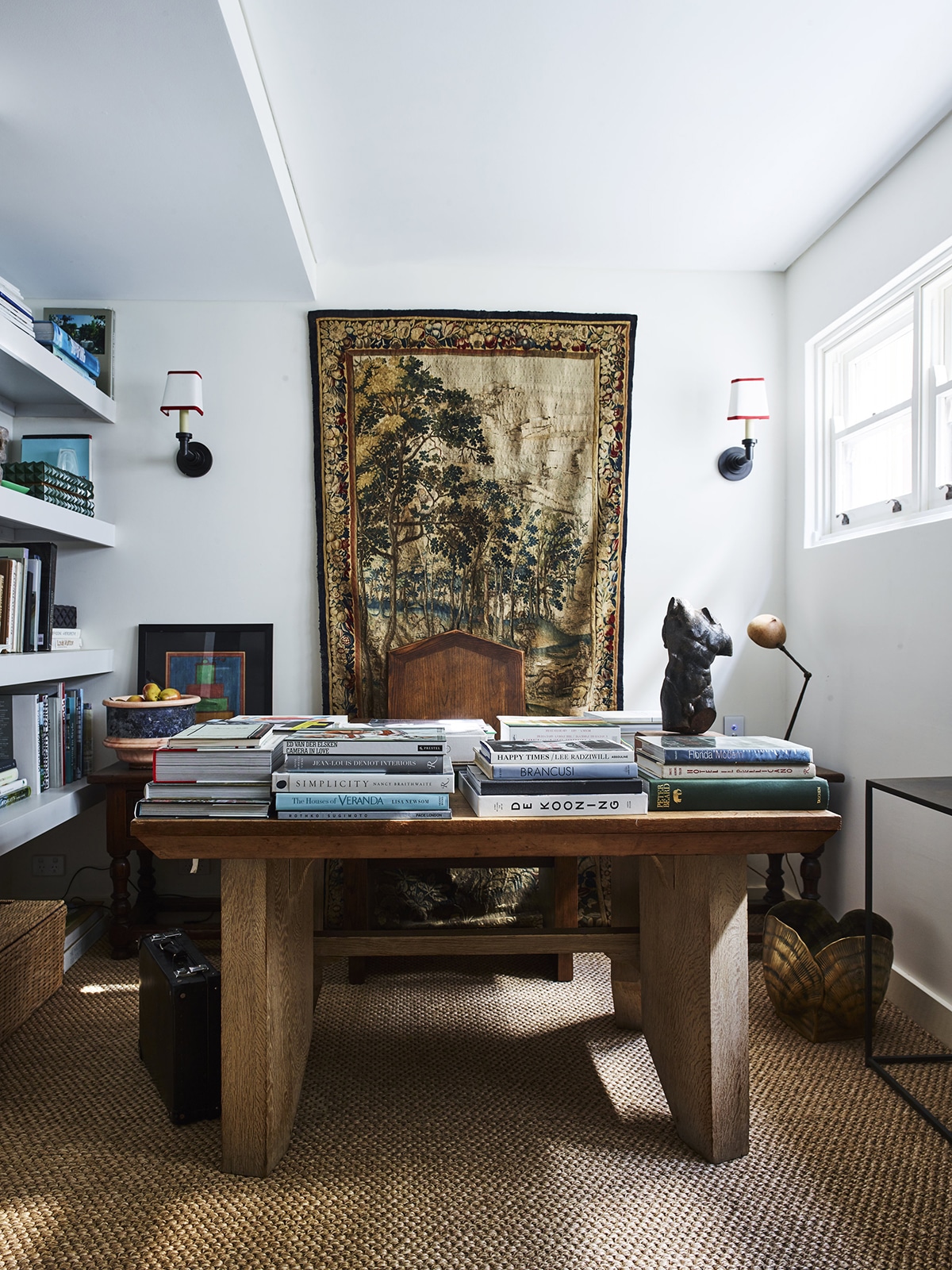
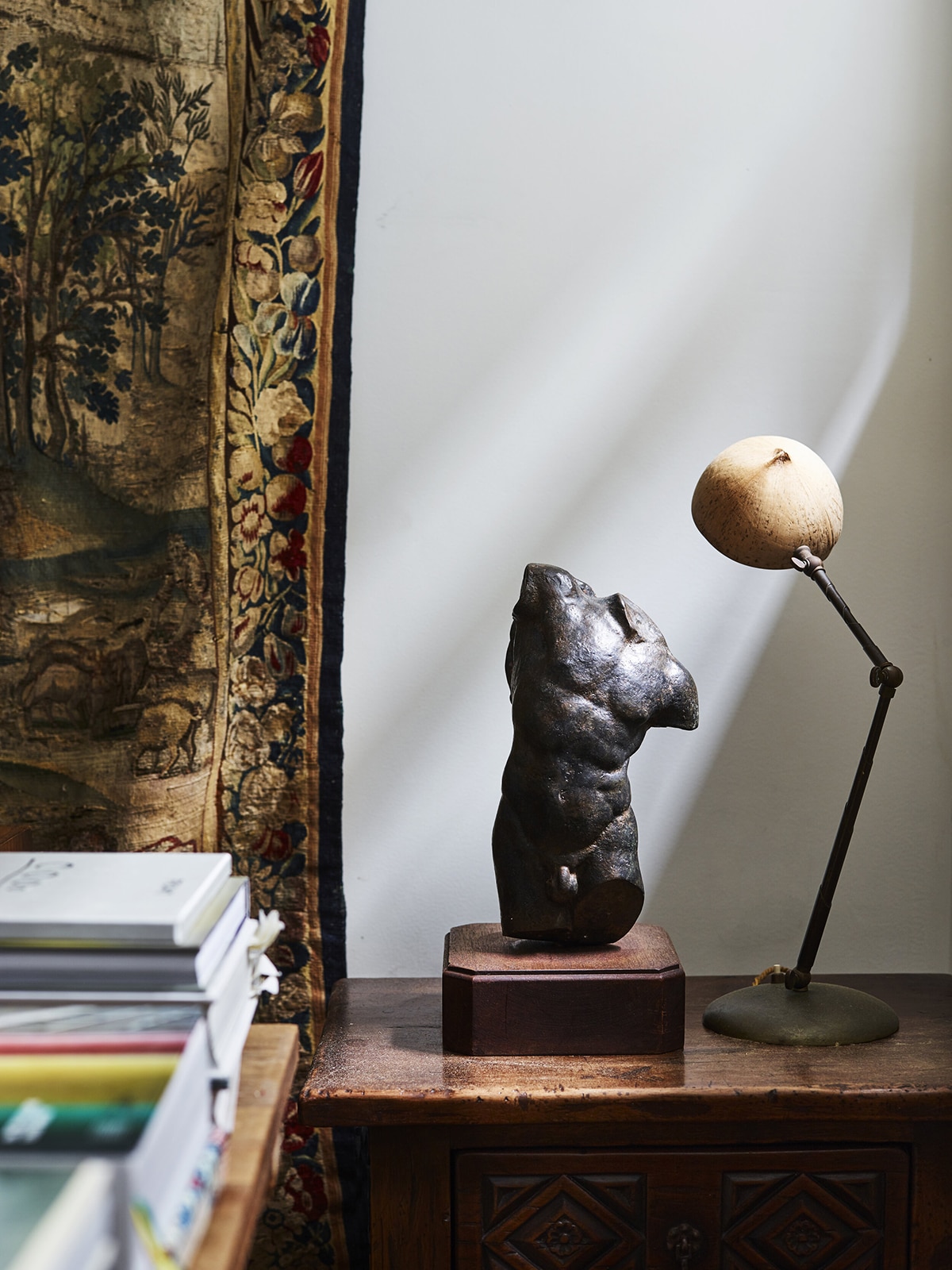
What I love about it is the mix of elements. I’m obsessed with old tapestries like this, especially when mixed in with more modern elements. The books, the sconces, the sculptures… it all feels so collected over time. It has a sense of story, which is something I look for in a home.
Now, let’s talk about the bathrooms…
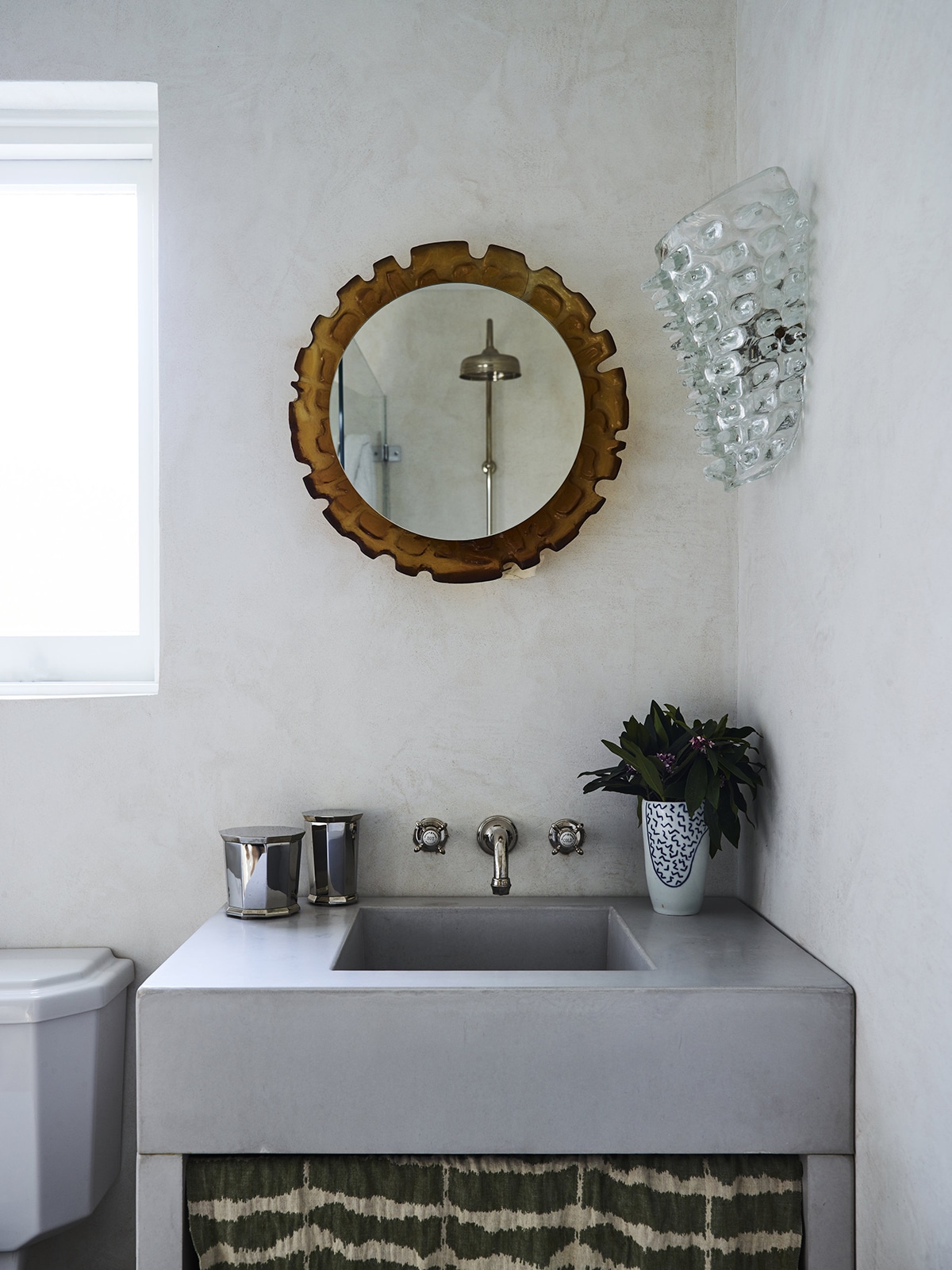
Similar to the finishes in the kitchen, each of the bathrooms have plaster finish walls, and beautiful statement pieces. They exude calm, but are far from boring.
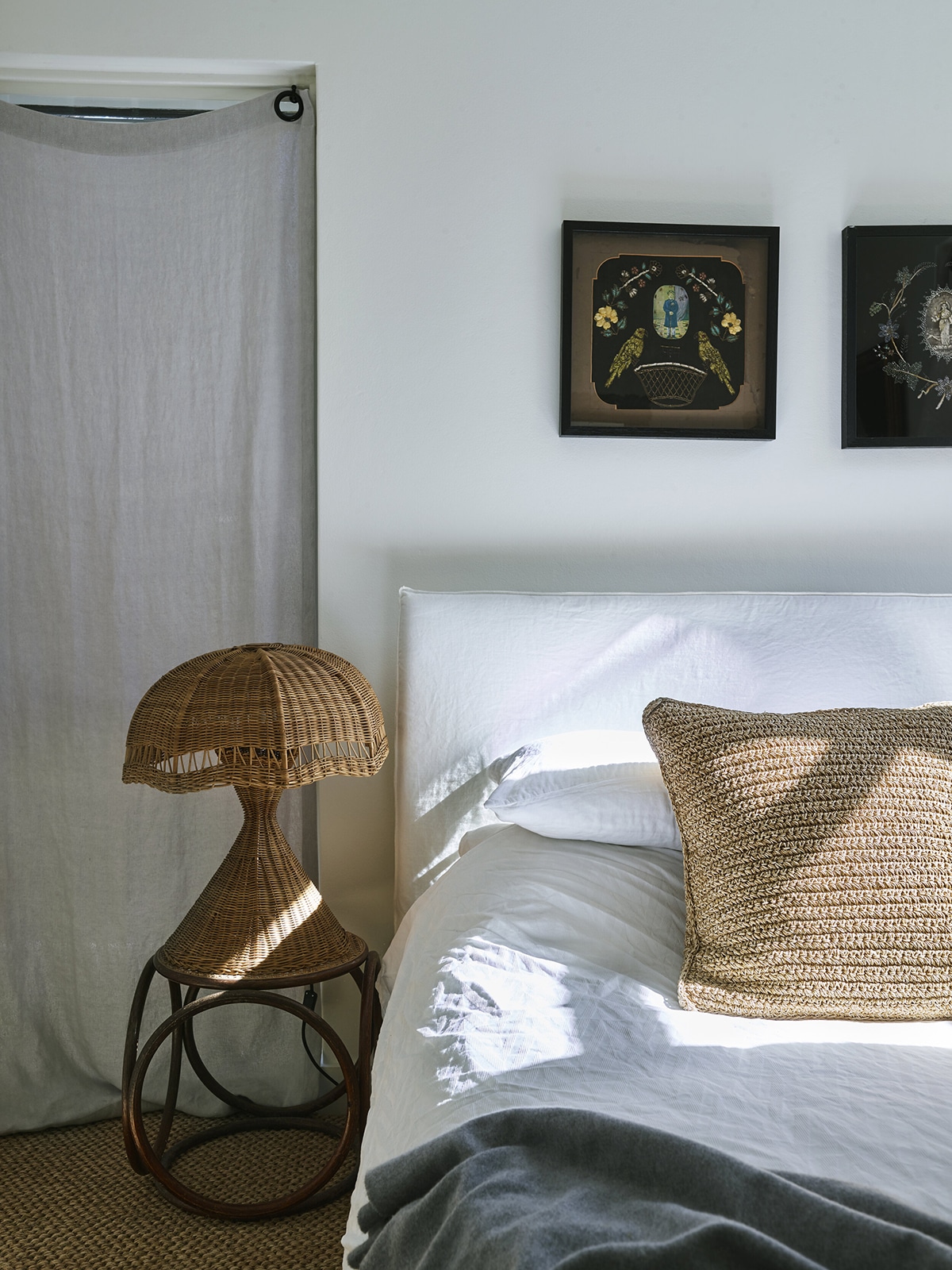
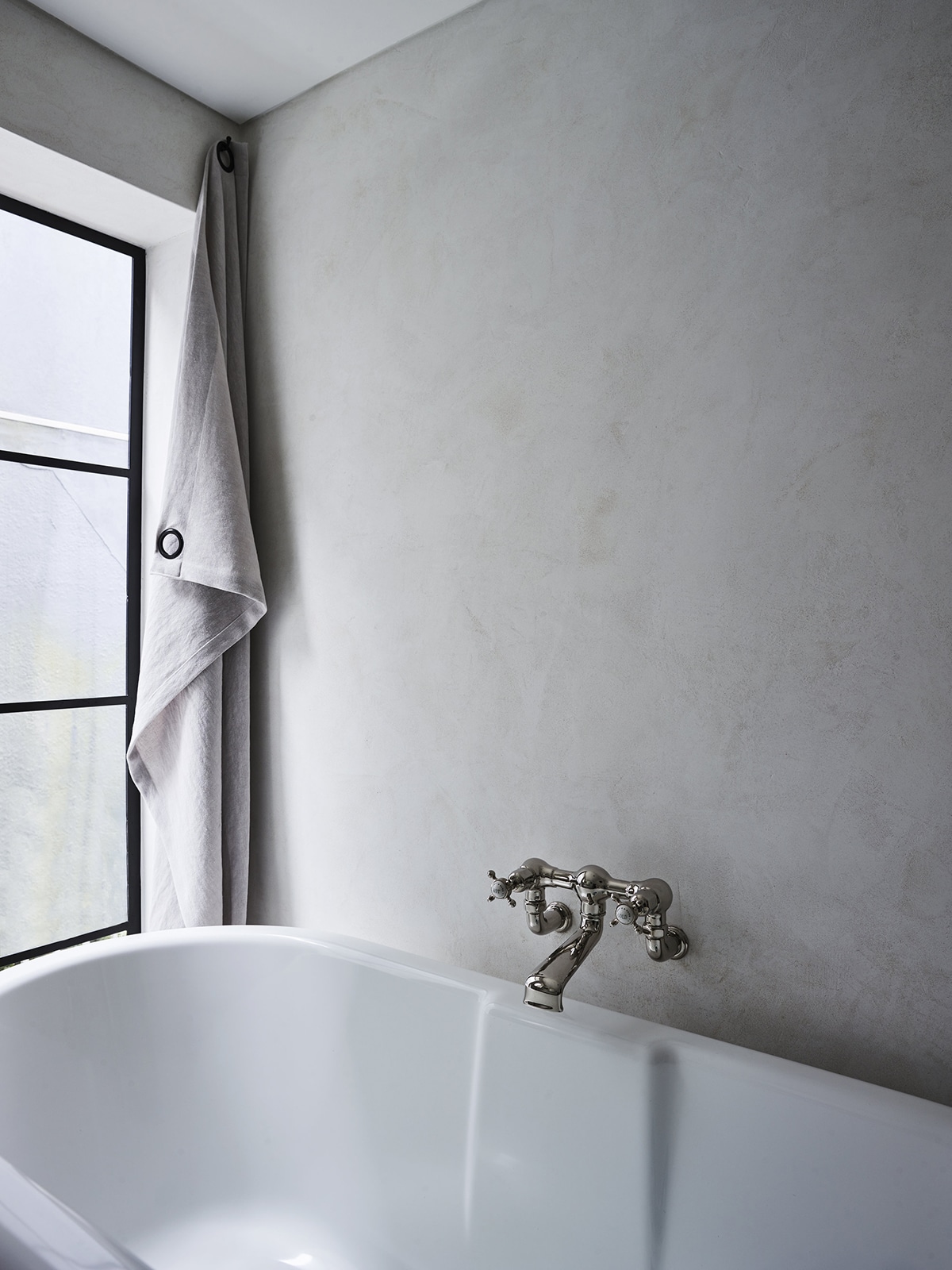
I loved the simplicity of the hooked curtains in the bedrooms and bath. The glass sconces you see everywhere are a signature piece in Tamsin’s designs.
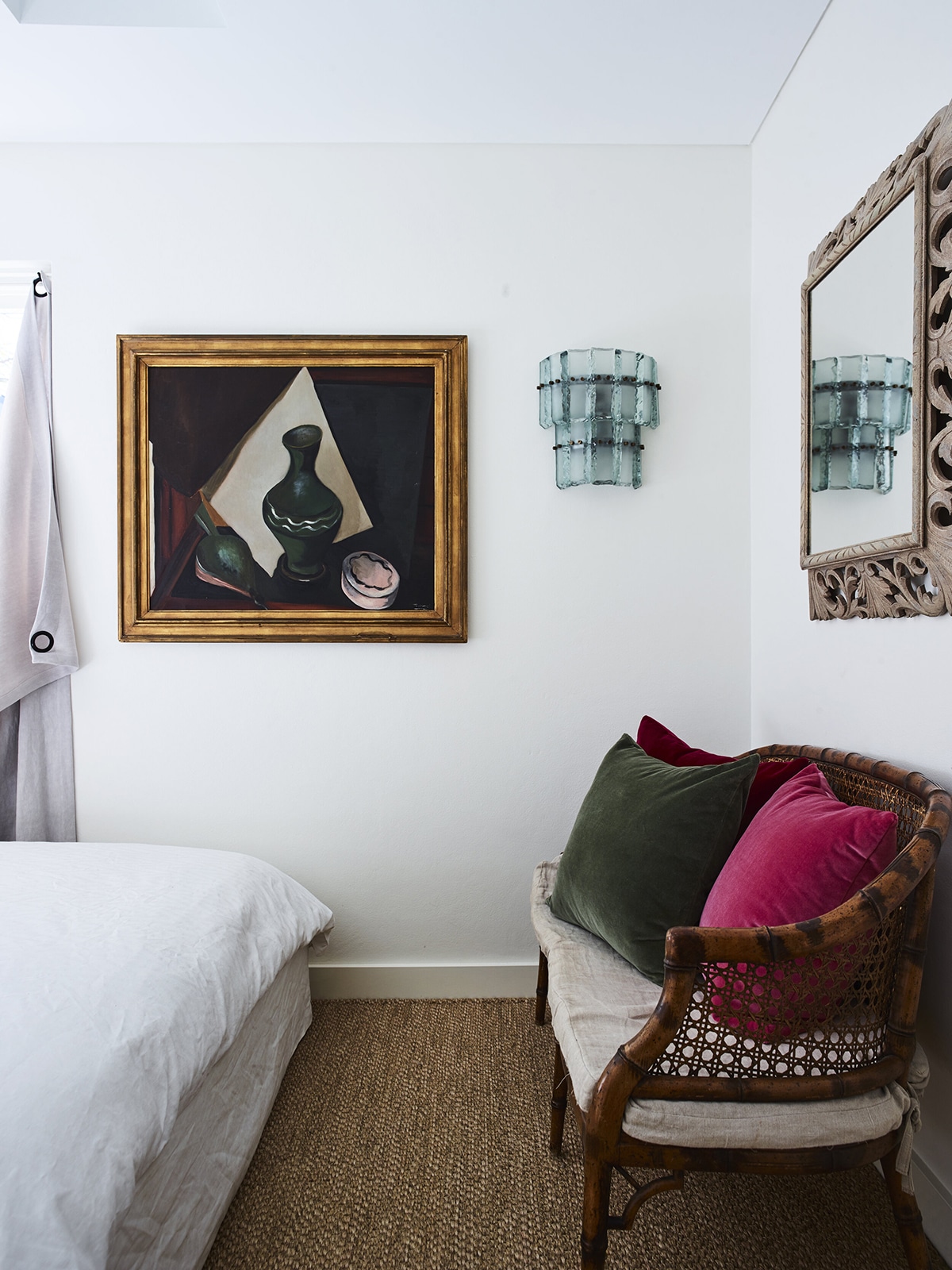
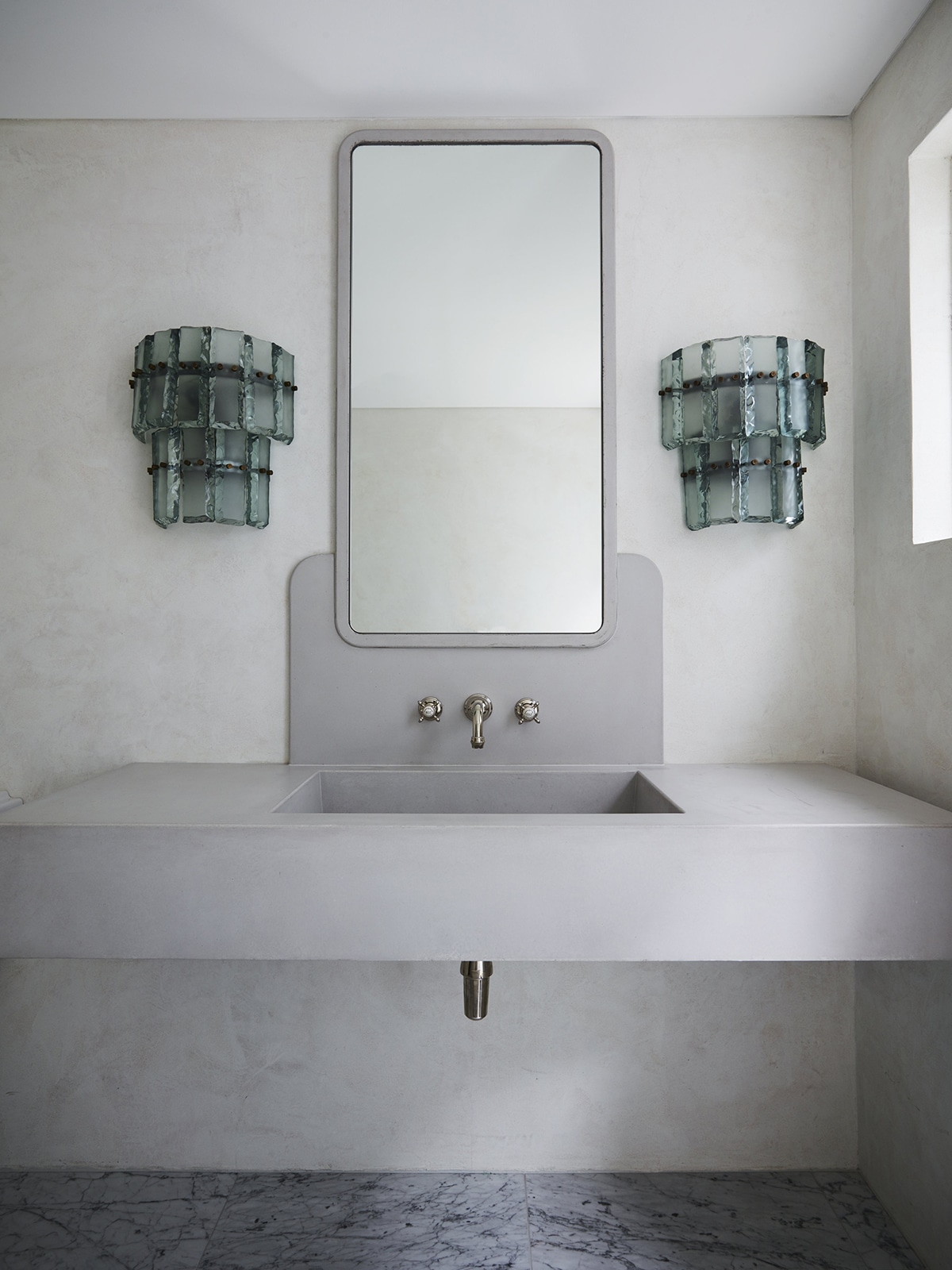
What do you think of all the juxtaposition in Tamsin’s style? She has such an amazing way of incorporating strong lines and bold pieces that can still feel natural – not intense. Are you as inspired by I am!?