My recent vacation has me wishing for another vacation – always seems to be the case, doesn’t it? But rather than hopping another plane, what I’m really longing for right now is my own little local escape, like this minimal but perfect whitewashed cabin in Fire Island, NY.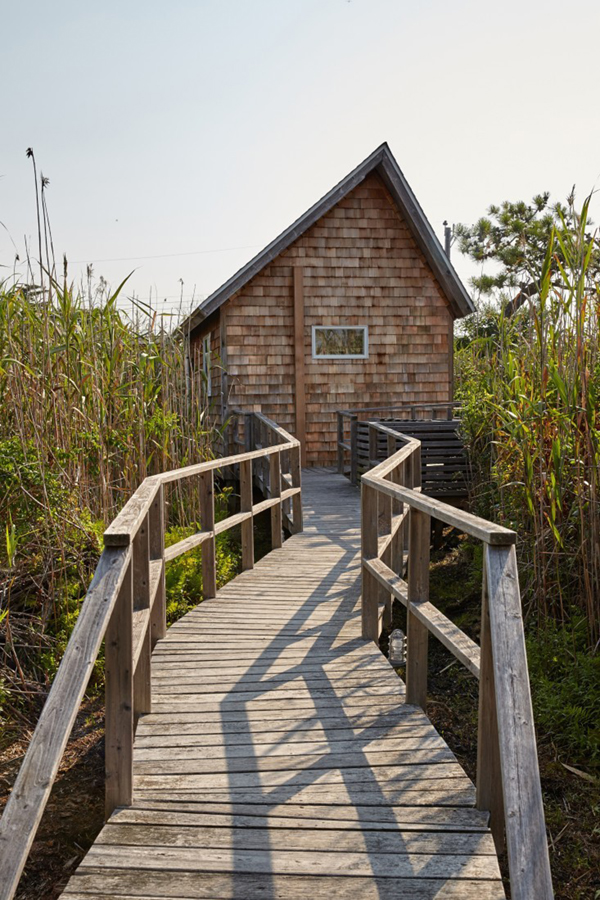
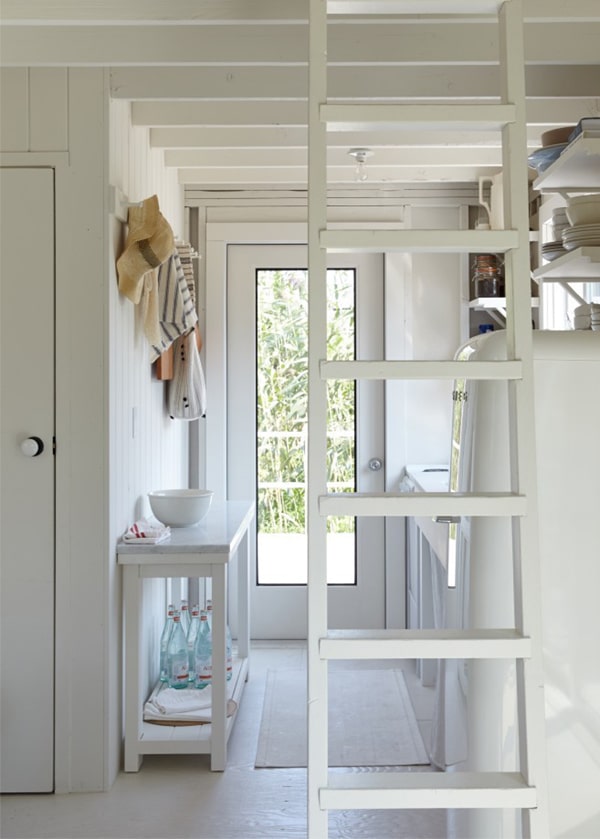
Coming in at a small 410 square feet, the cabin manages to feel open and airy – a result of the incredibly well thought out remodel it recently went through. For example – the kitchen also serves as the entryway, so pegs along the wall offer its inhabitants a place to hang their hats and bags as well as kitchen towels and cutting boards…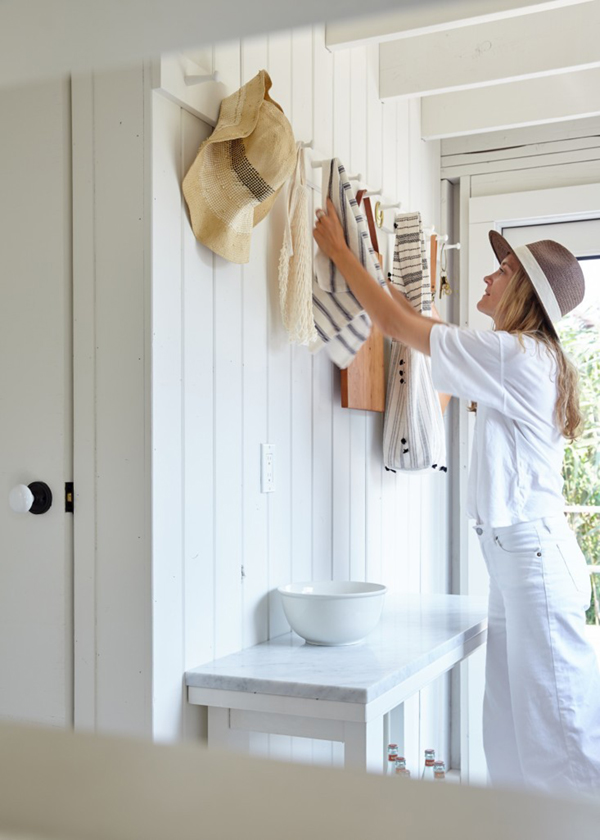
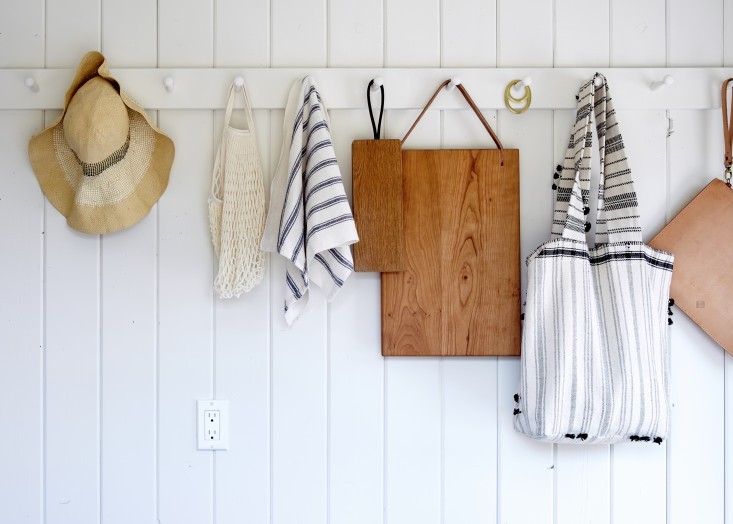
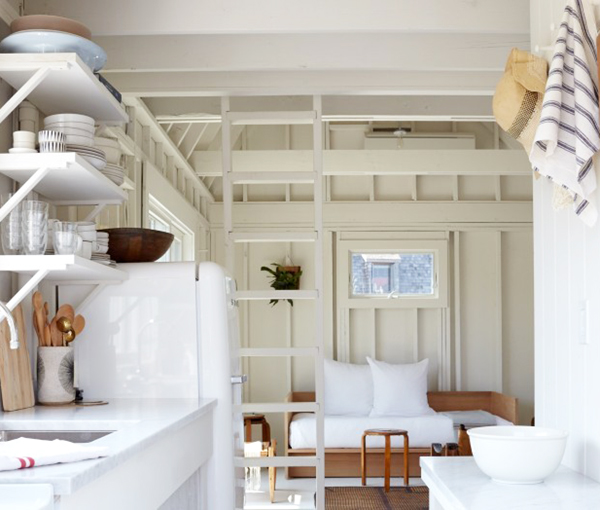
Through the kitchen lies the small living room – perfectly outfitted with low profile pieces that still invite lounging. You’ll notice the walls are mostly bare, and there are no unnecessary pieces cluttering things up here – only well-selected staples.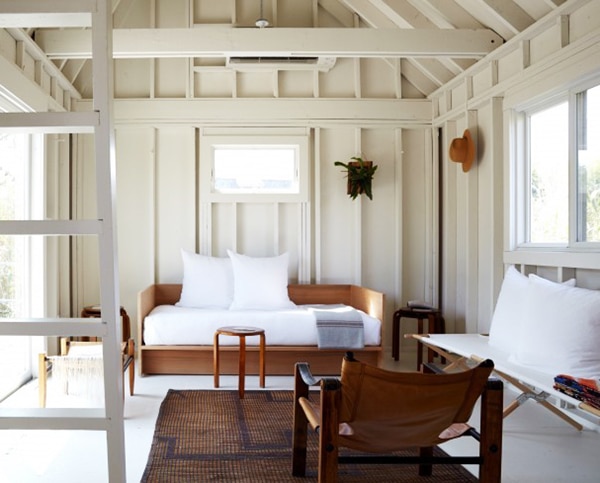
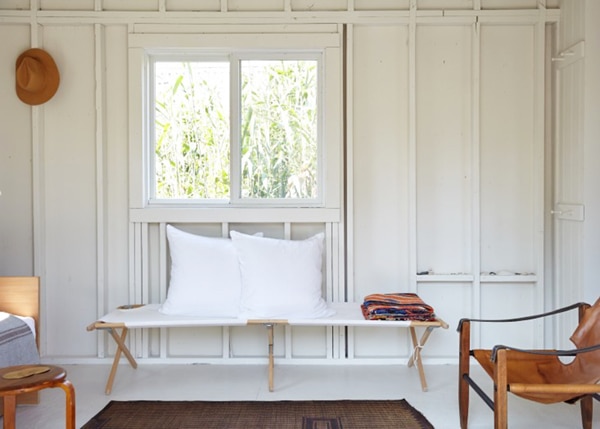
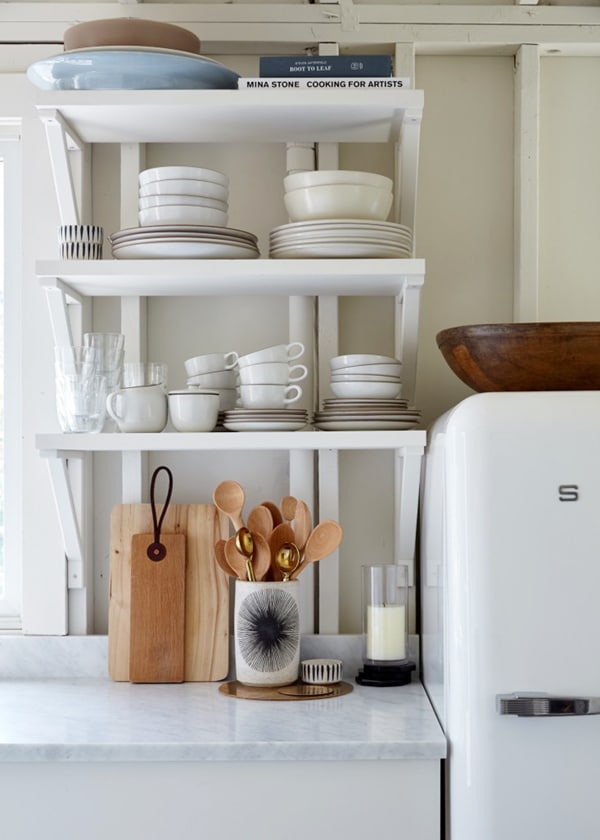
In the kitchen, storage is minimal, so some open shelving does the trick! Everything in white and wood keeps this small space all in the same palette and theme, which is essential to making it work. The marble countertops elevate the aesthetic nicely.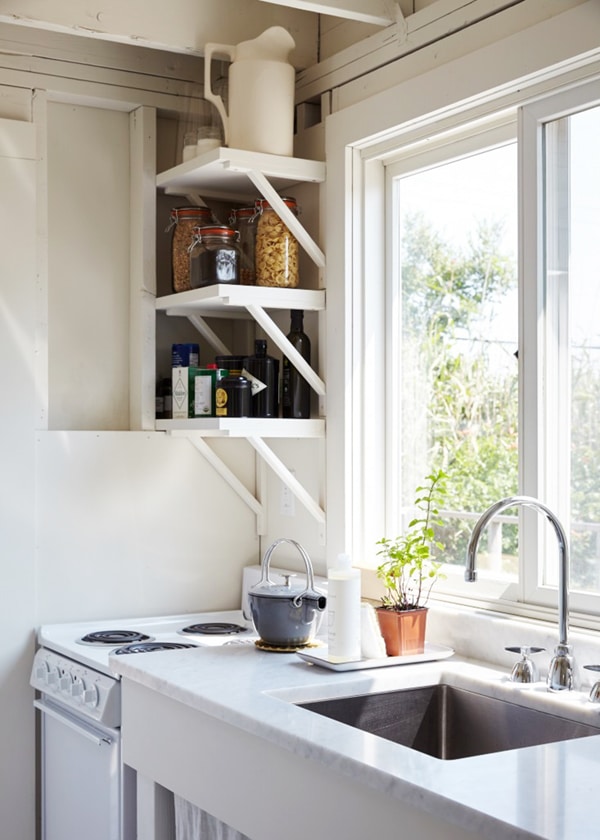
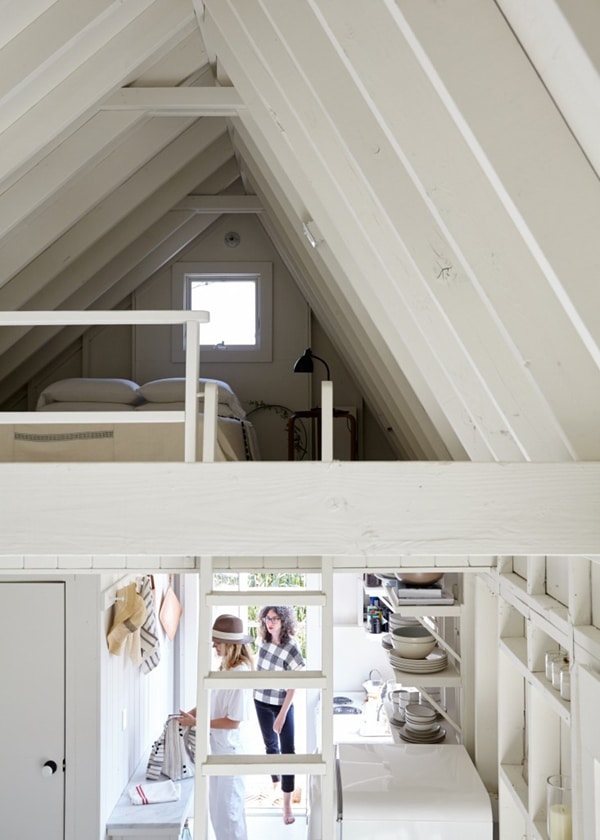
Directly above the kitchen sits the lofted bed – again, keeping things simple, the only pieces up here include a stool for a nightstand and table lamp. How about those gorgeous bed linens though!?
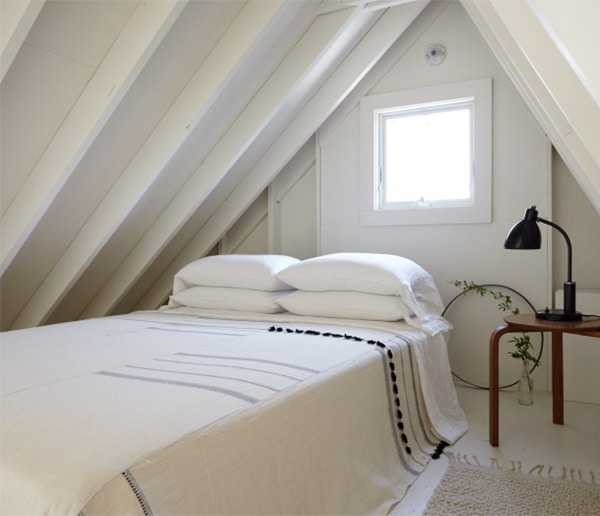
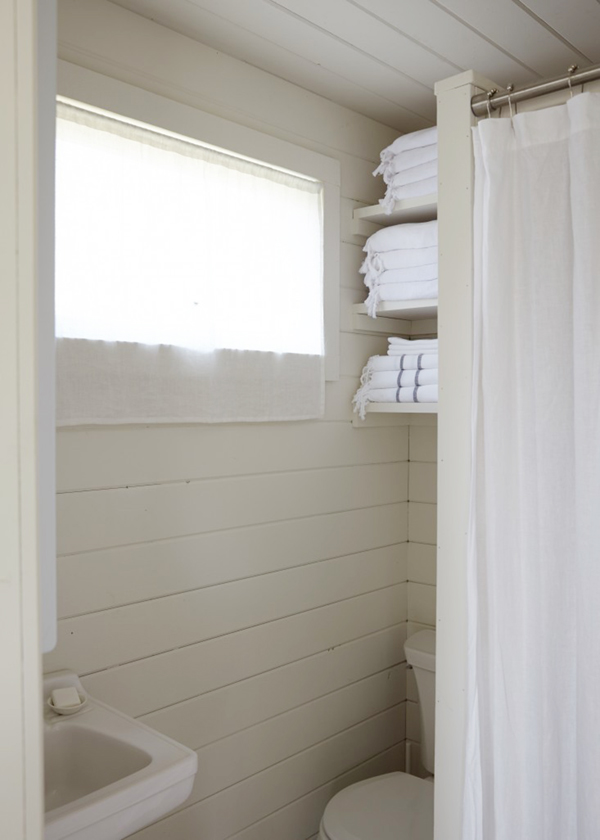
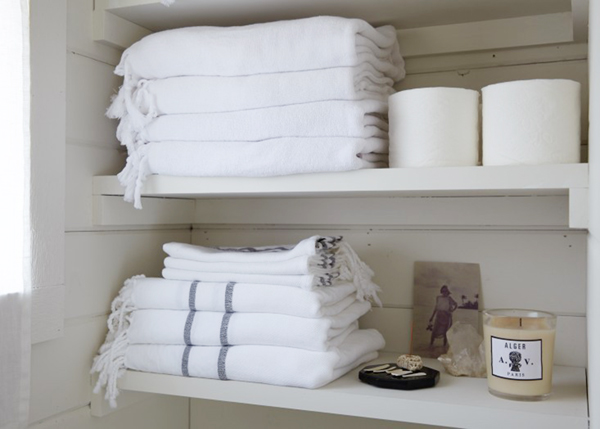
Every piece in this home is thoughtful, and that’s what I love about small living. It forces quality over quantity and makes you realize how much we can really live without. I’ve always felt more at home in little bungalows. And when you’ve got an outdoor shower and a quick walk to the beach, what else could you possibly need?
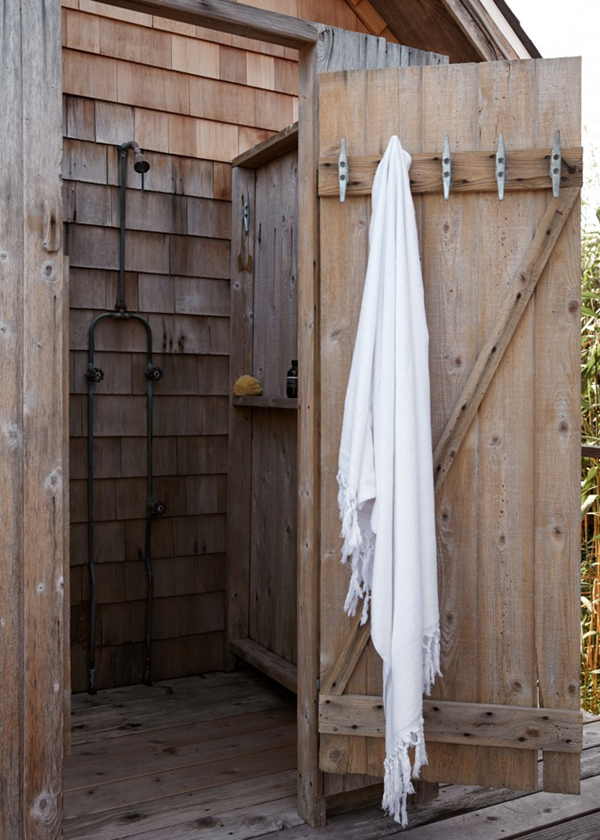
Here’s how to bring this minimal look to your own home: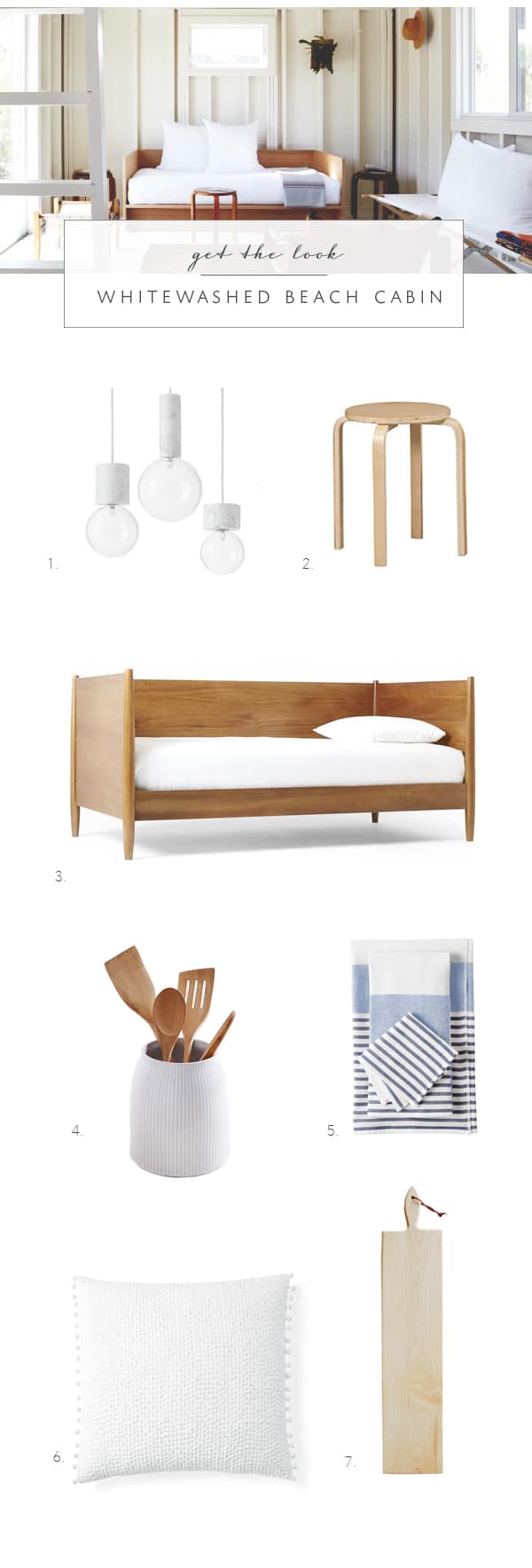
1 marble pendant lights // 2 bentwood stacking stool // 3 wood day bed // 4 textured ceramic utencil holder // 5 fouta bath towels // 6 pickstitch euro sham // 7 french bread cutting board
[show_shopthepost_widget id=”1675387″]
photography by kate sears for remodlista