Welcome to 2019, you guys!!! And thank you for sticking with me while I took a much needed break from the blog, emails, and even a bit less social media over the holidays. I forget how that quiet time – a time when I can actually reflect on the year and get back in touch with me – is really necessary in this crazy world. I definitely need to do it more often!
I had hoped to start this week off with a personal post about my intentions for 2019, but it’s not quite finished yet, so instead, I’m leading things off with a small house tour that’s very much reflecting my current desire for fresh, clean spaces that also manage to be cozy! 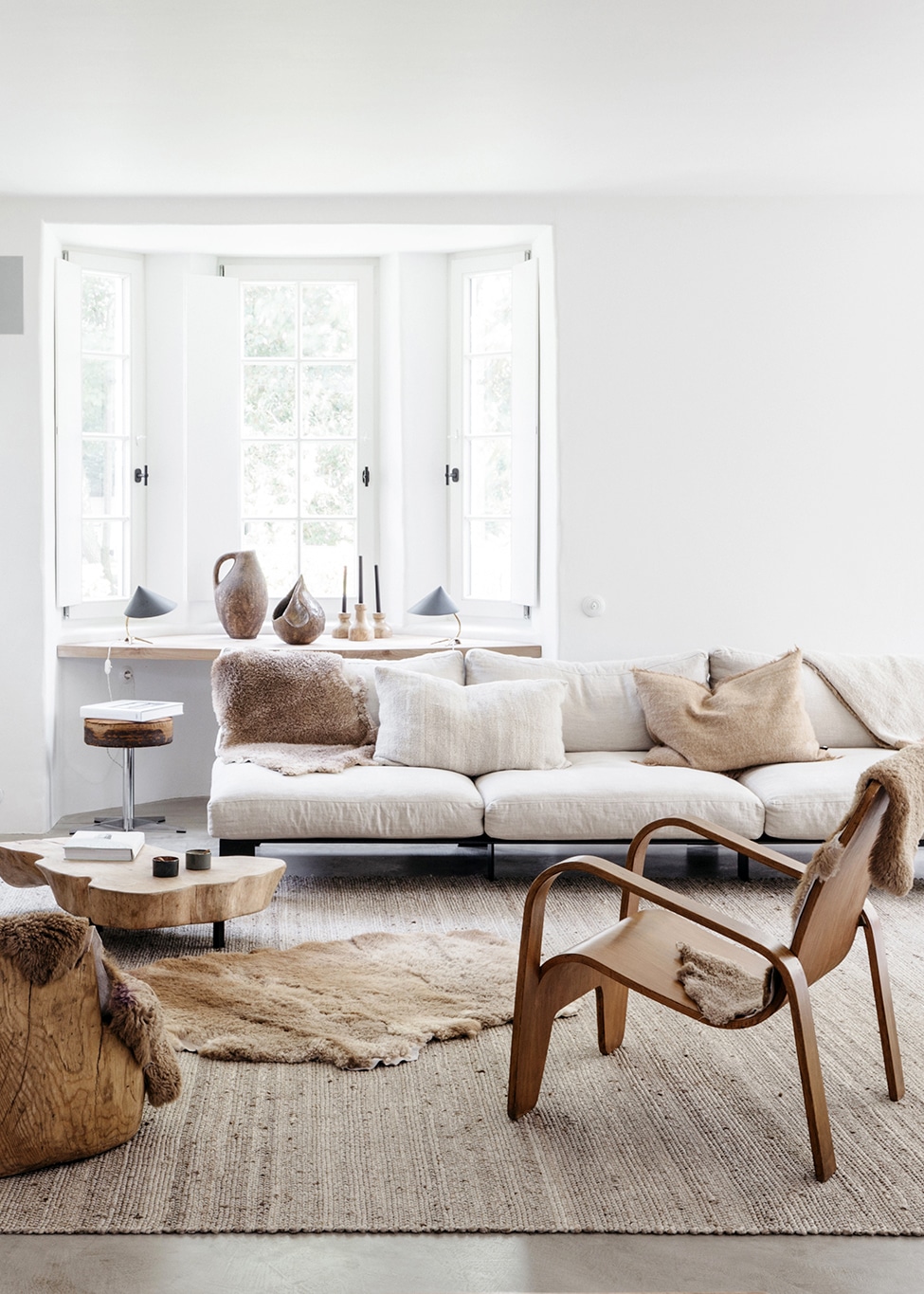
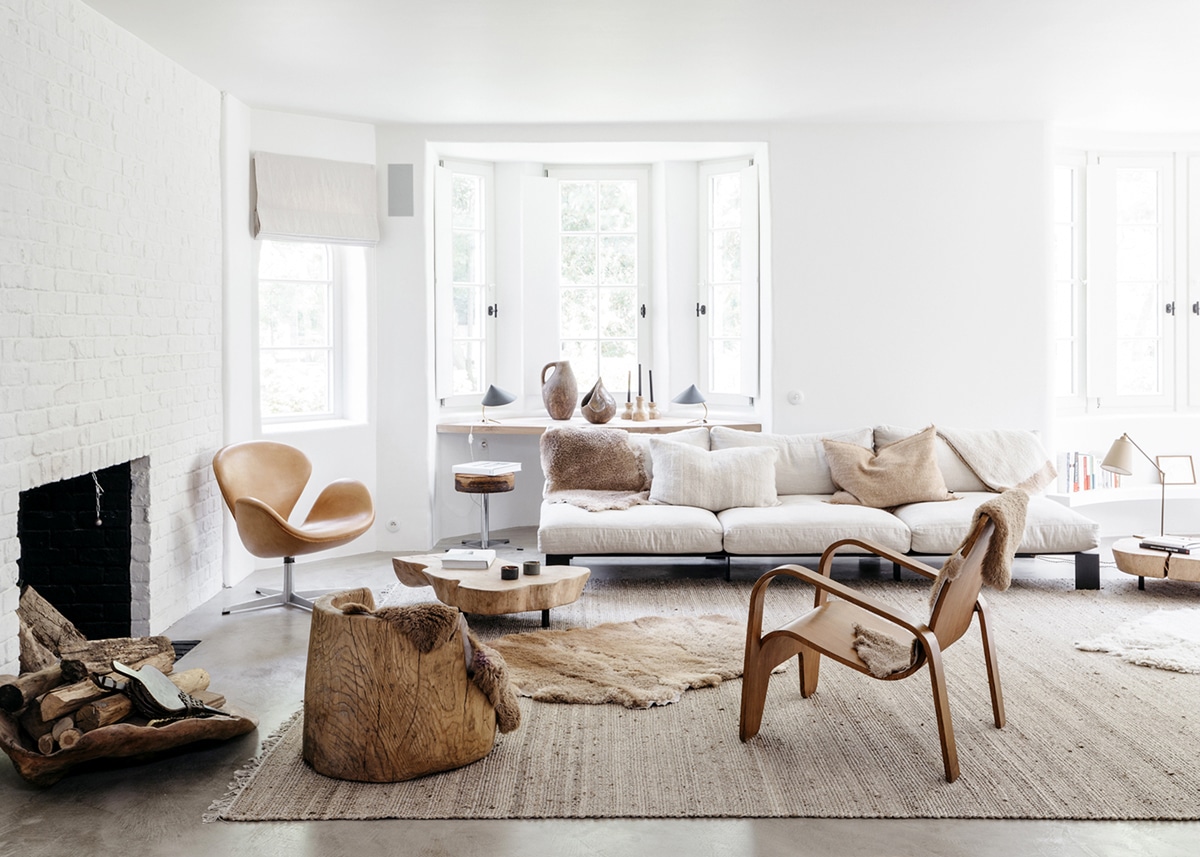
While my decorating style skews a bit more layered with pattern and a hint of color than this space, what I love about it is that this house is truly at home in every season. I tend to decorate with a lot of warm, light woods and linen. But, come winter… well it can feel a little strange to have a room that feels like summer when what you need is cozy! And this space does it so well.
The texture in the room is perfect for any time of year, while the addition of lots and lots of layered furs just helps warm things up a bit. It’s an incredibly simple touch that goes a long way. 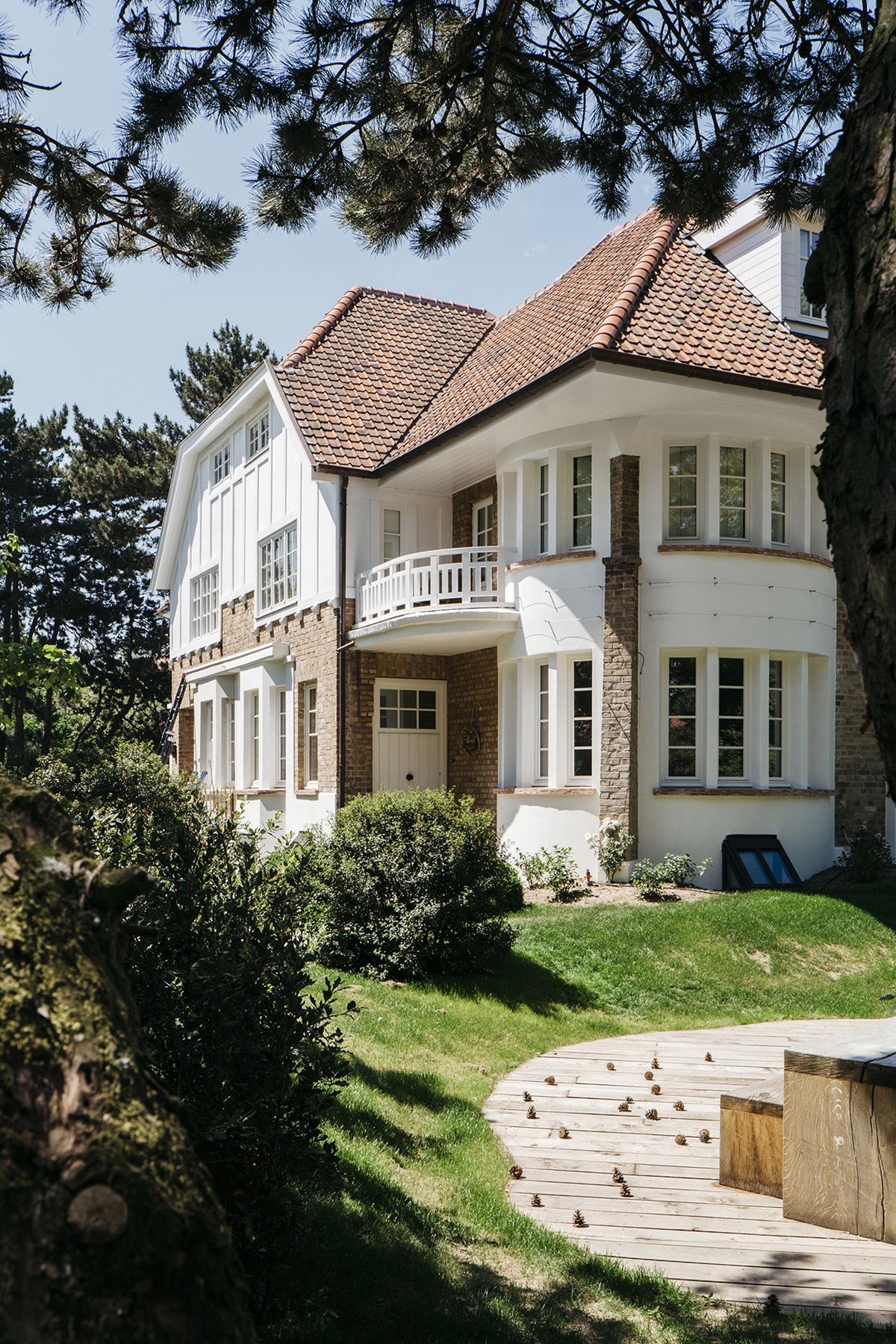
The house itself is a summer home – and a lovely one at at that. I wanted to show you the exterior because this home comes with one unique – and sometimes challenging – feature. Rounded windows. They’re not so common here, but I know plenty of homes in San Francisco and elsewhere that have this, and it can be hard to design for! I love the way that architect-designer Peter Ivens has turned these corners into features. 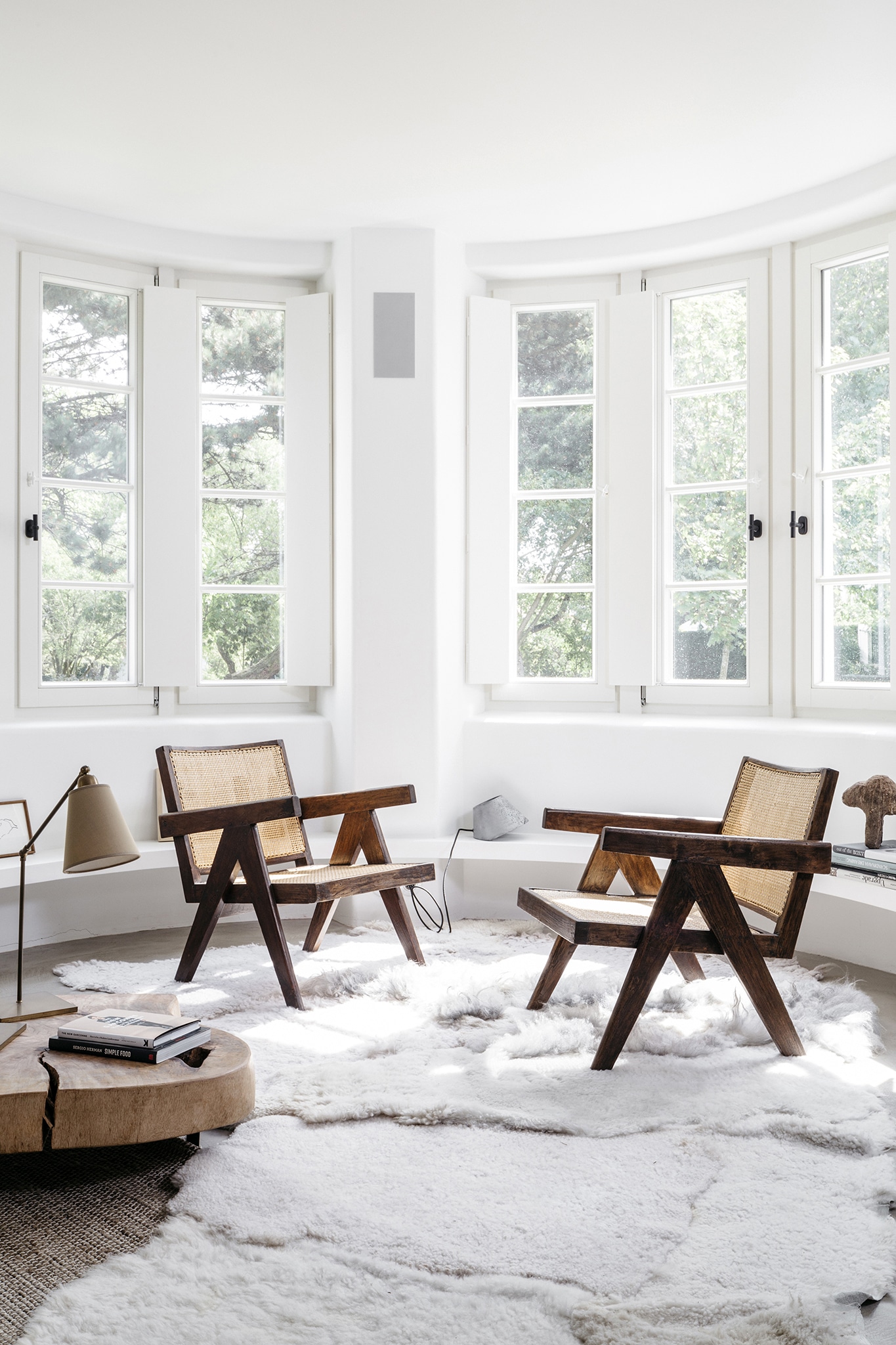
Again, layers of furs fill this first rounded nook, and a simple seating area is all that’s needed to highlight the architecture of the space. Adding a ledge and keeping things low is also a nice touch! It allows the view out the windows to be unobstructed, but provides space for items to be showcased and kept.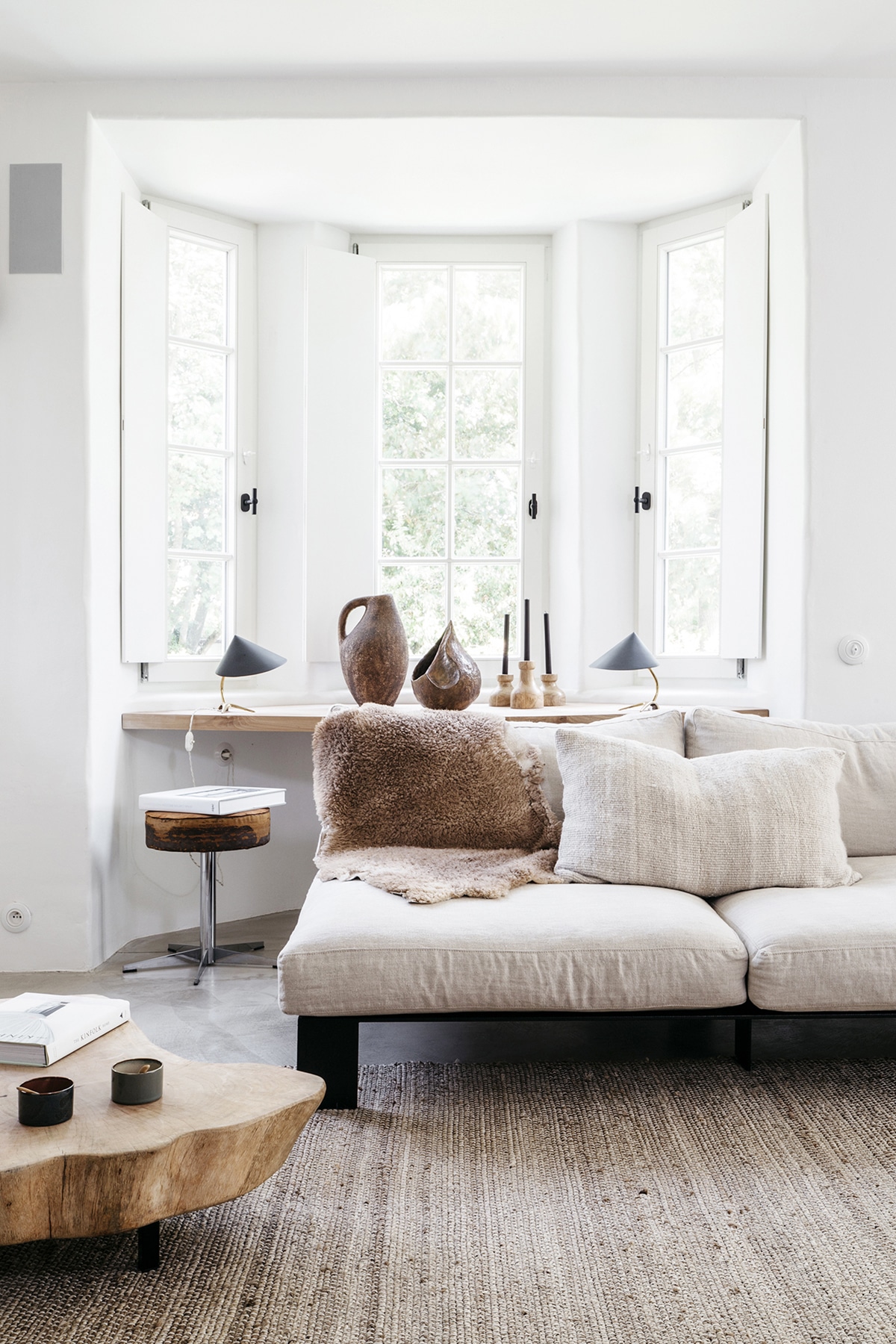
Another smart little spot is this built-in ‘desk’ area behind the sofa. While it appears to be more for display than work, I could definitely see myself popping my laptop on that ledge to tackle some emails with a view.
The kitchen is the space that first caught my attention with this house – I only wish there were more images of it to share!!! 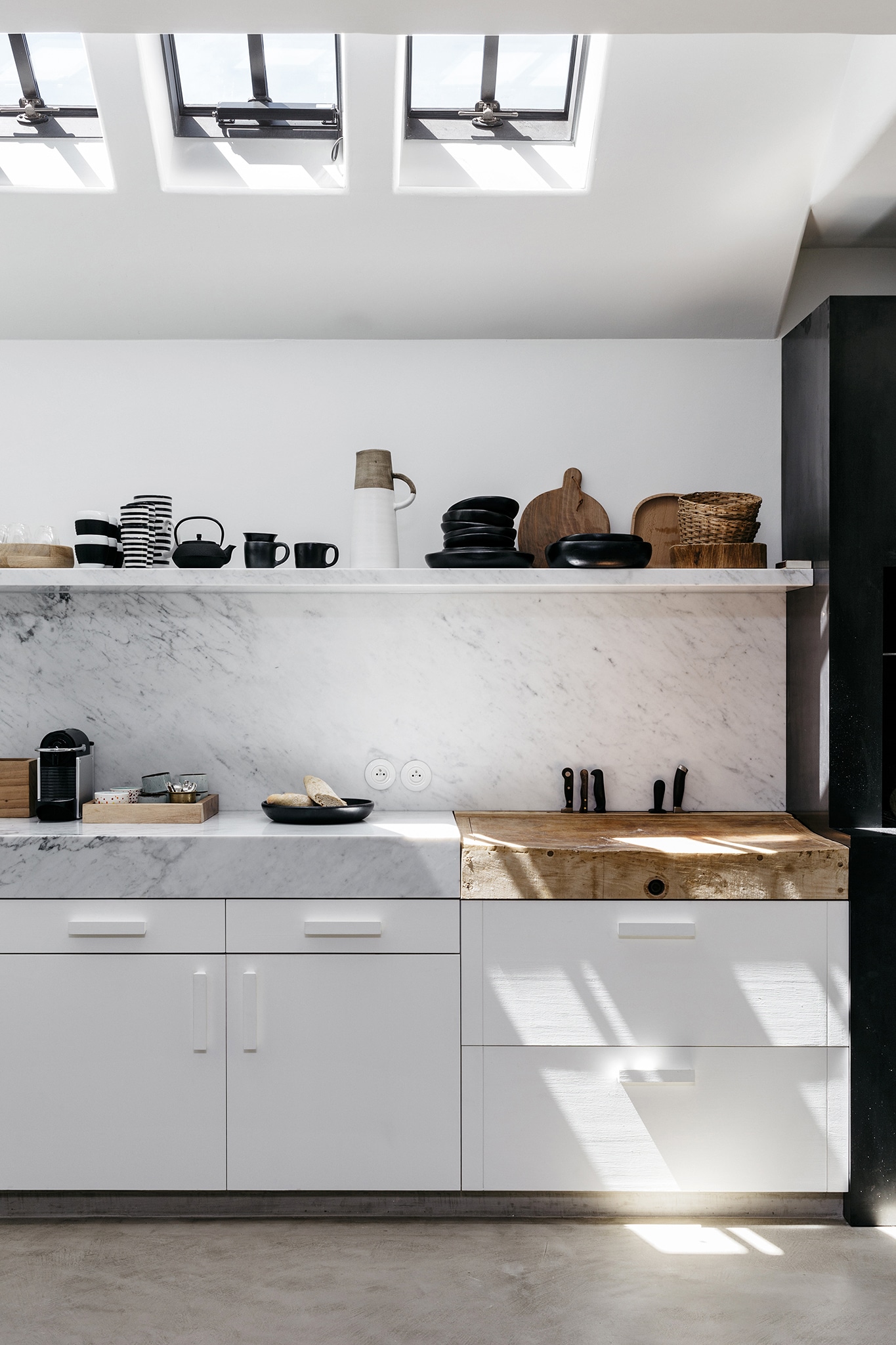
The hunk of vintage cutting board built into the cabinetry is just genius – and gorgeous. The chunky marble countertop suits it so nicely! And I always love skylights in a kitchen!! The more natural light the better.
You can get an idea of how the kitchen flows into the casual dining room below – but sadly this photo is in black and white. (Whyyyyy!??). I emailed the designer to try and get it in color, but as of yet haven’t heard back from them. I had to include it because I find the layout so unique! You can see there is a wood fire stove to cook in (amazing), and that the kitchen and dining room form this sort of ‘T’ shape that you don’t see too often! It’s such a perfect mix of rustic and modern, with the white brick in there.
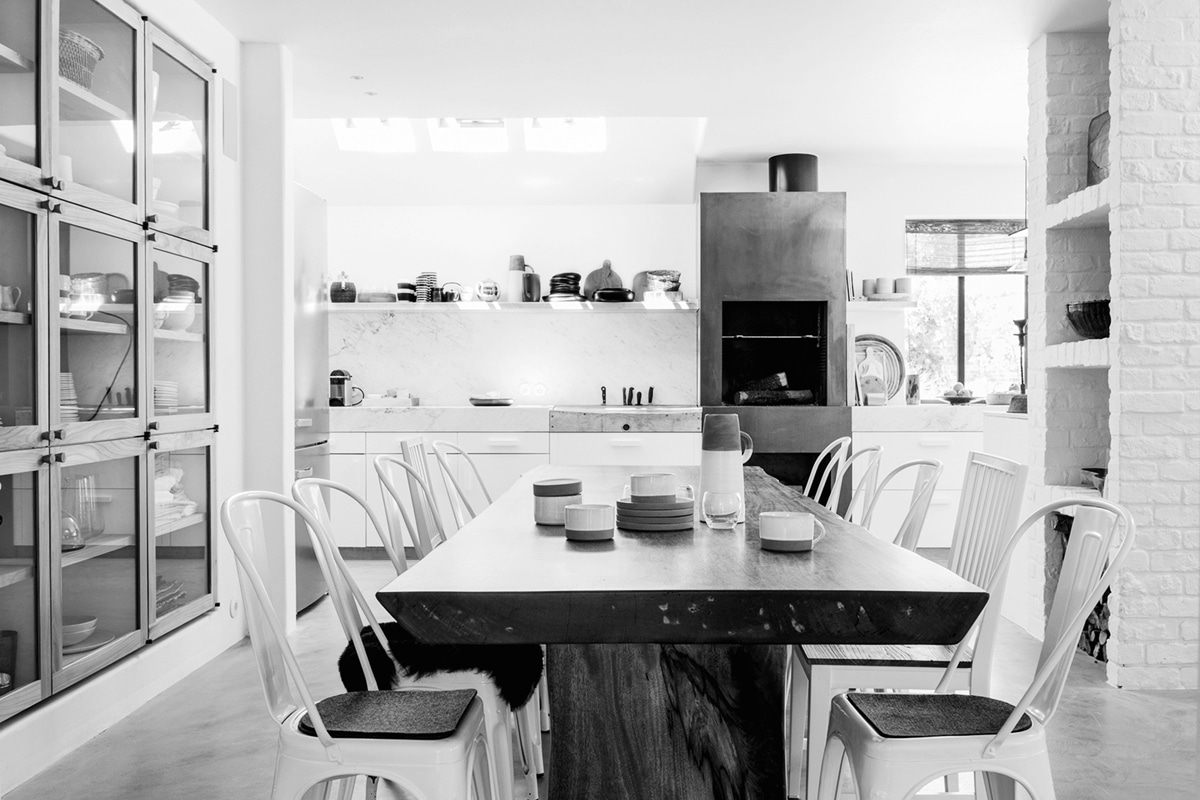
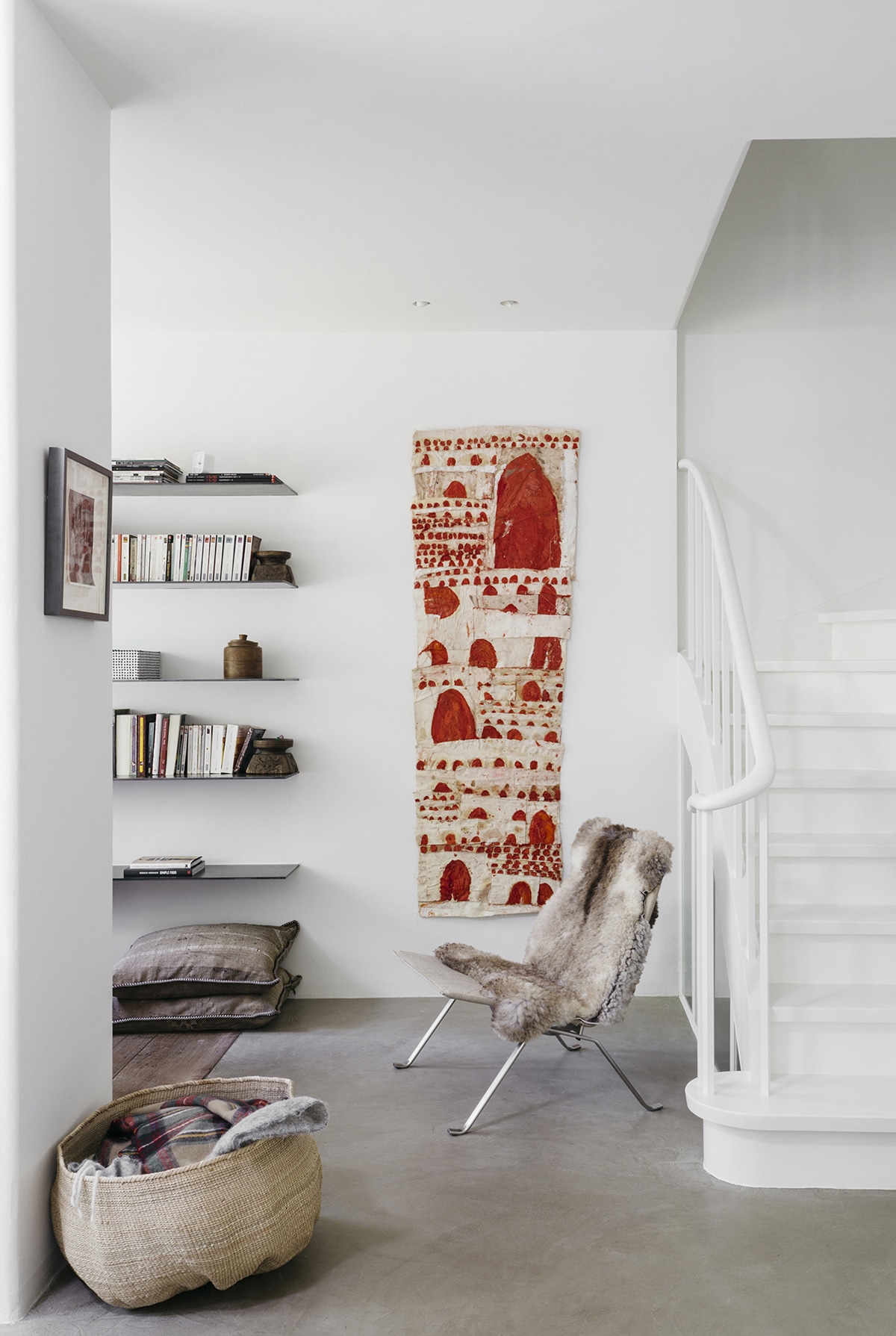
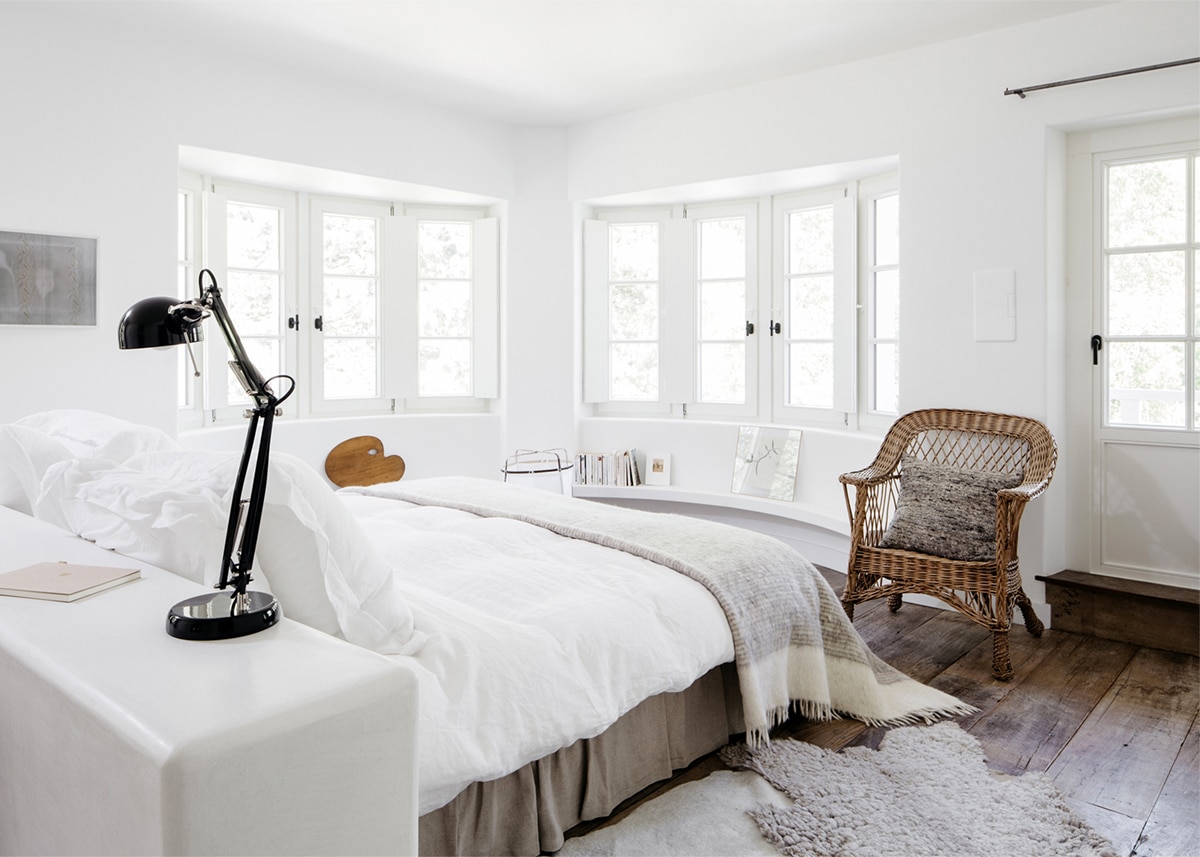
Upstairs, we find the seconded rounded nook with the similar low-shelf feature in the bedroom. Choosing to float the bed to orient it to look out the windows is a fantastic move. Putting anything up against the windows would feel awkward. By floating the bed, and adding a solid ‘headboard’ as a divider, this allows the wardrobe storage to be behind the bed, as you can see below. 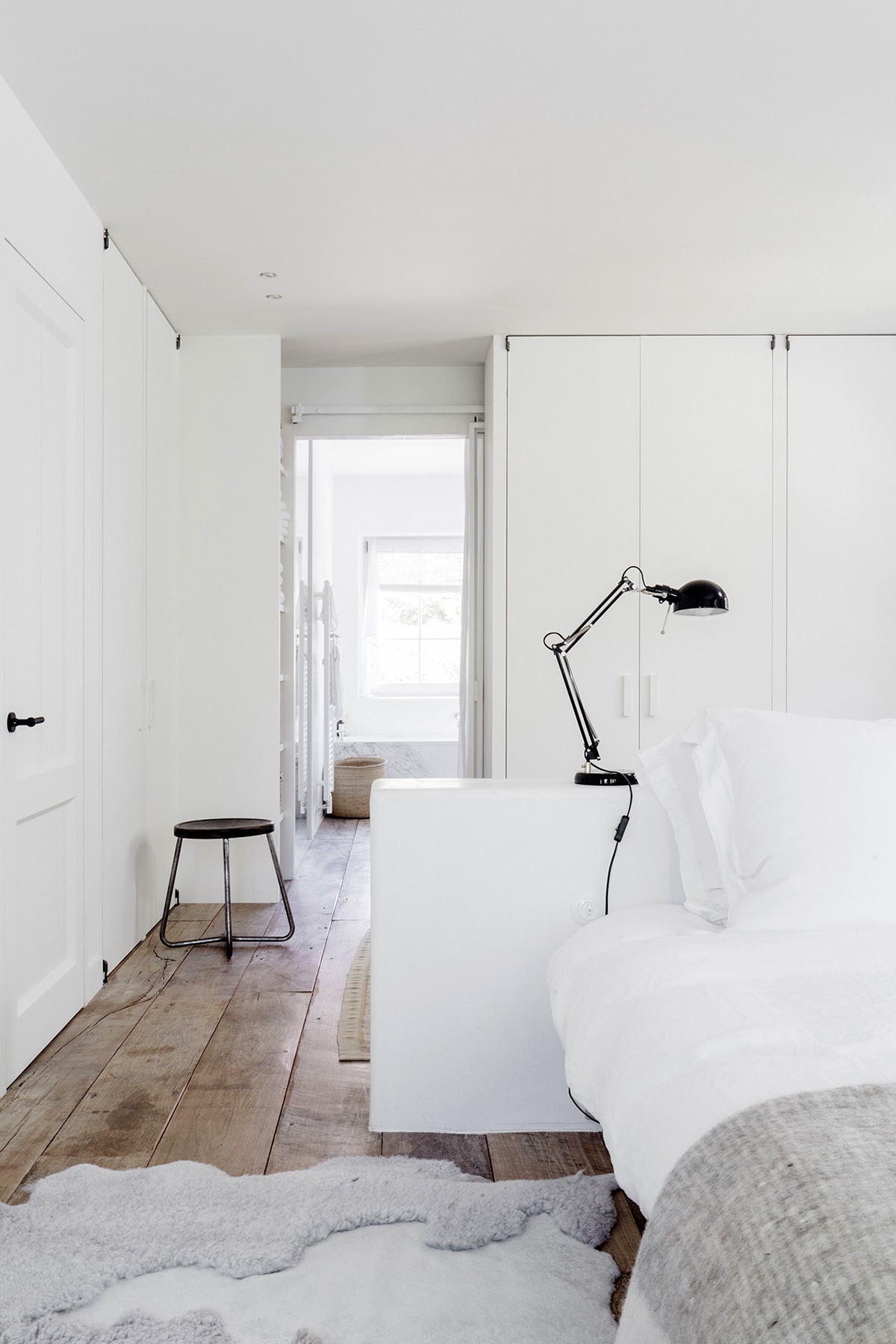
It really maximizes the use of space! And I love that, from bed, all you get is simple, quiet views. Not piles of clothes, ha!
Just beyond the closet, you can see open linen storage on the left, and of course the simple master bath.
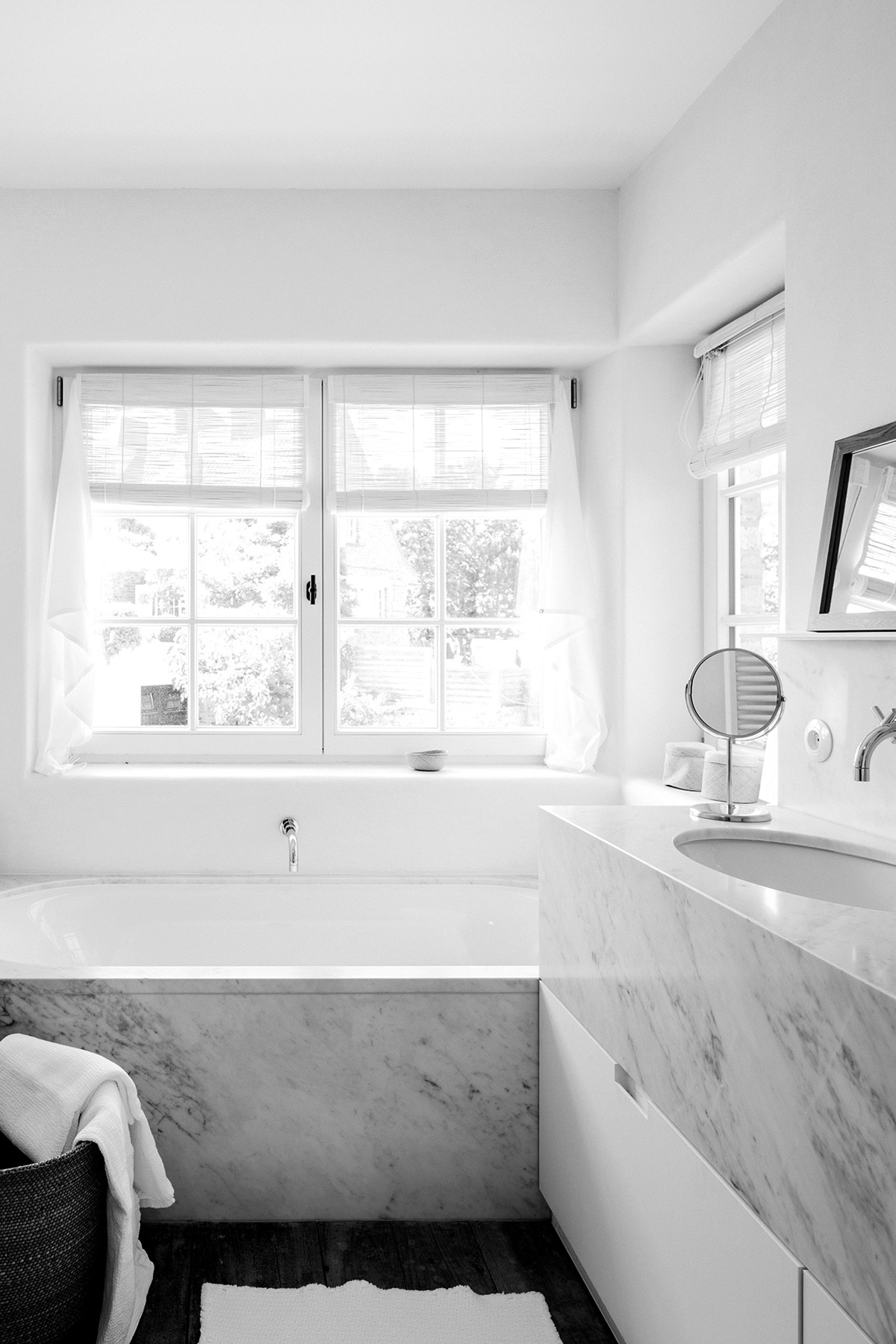
For a summer house, a soaking tub and simple vanity seem just right.
If I manage to get my hands on the full-color versions of these images, you know I’ll be updating this post! In the meantime… I hope this house feels as refreshing and cozy for you as it did for me today! Here’s how to get the look: 
1. jeanneret style lounge chair | 2. grey and white stripe wool throw | 3. white cone table task lamp | 4. rose linen pillow & light blush linen pillow | 5. armless ivory linen sofa | 6. warm sheepskin rug | 7. white earthenware bowl | 8. framed line drawing leaf print