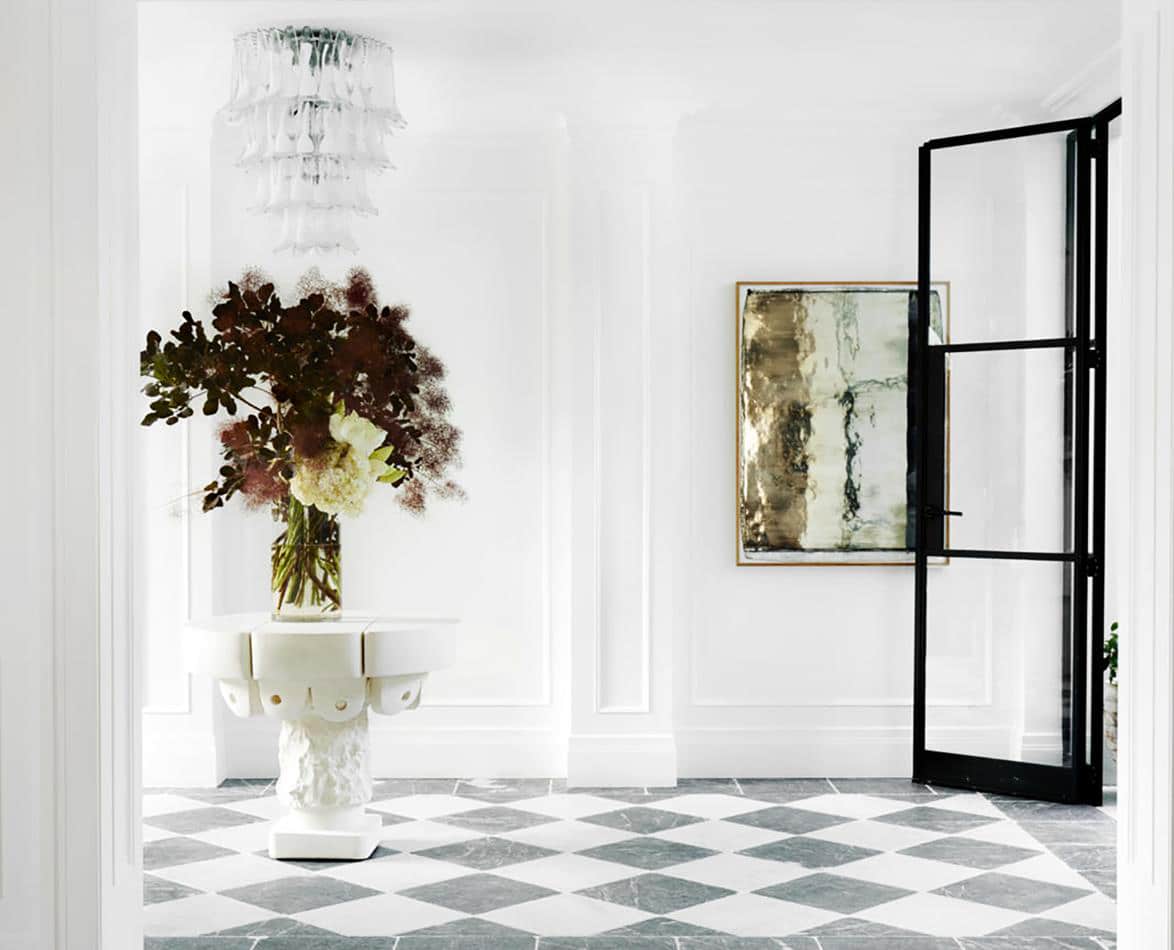Finding the words to describe a home like this one is always a challenge. Situated near Bondi Beach in Sydney, it certainly has the relaxed elements of a sunny beach house. But the touches of glamour, the use of scale and classic materials, the art, and the sculptural style make it so much more. Chic, but casual. Relaxed, but refined. Elevated, but approachable. In other words: it’s exactly my style.
Starting with the foyer… 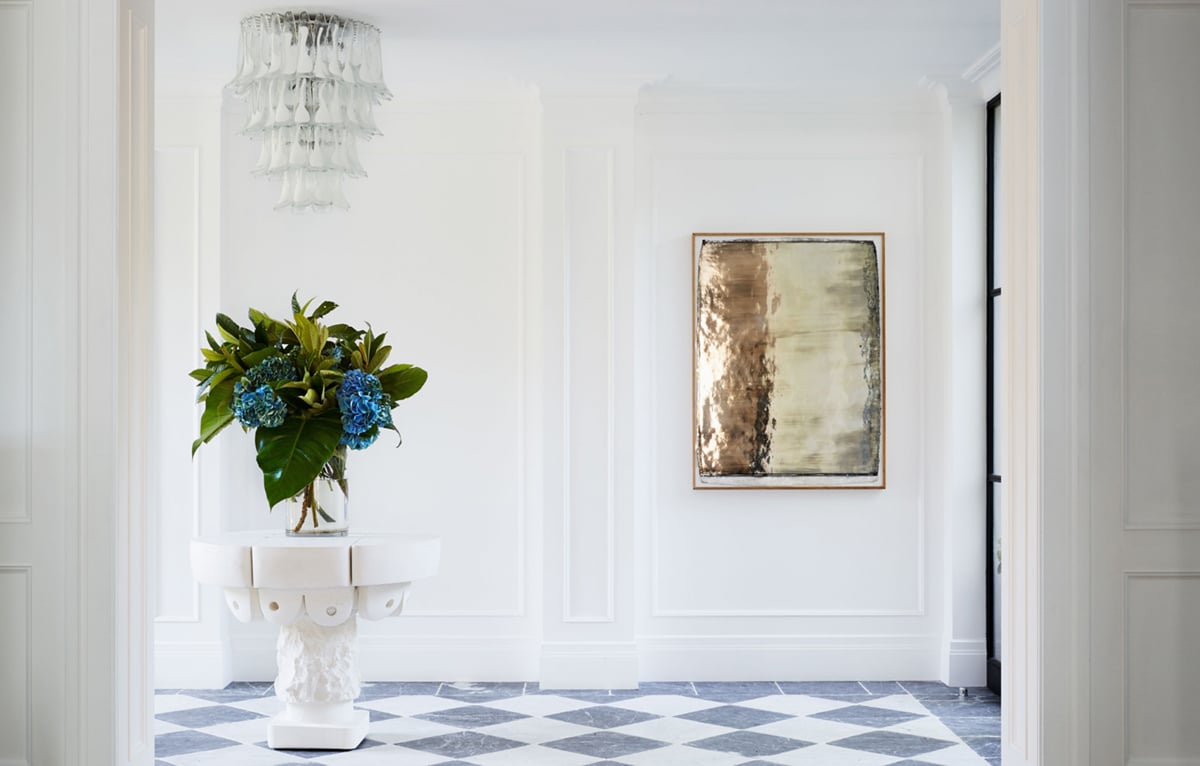
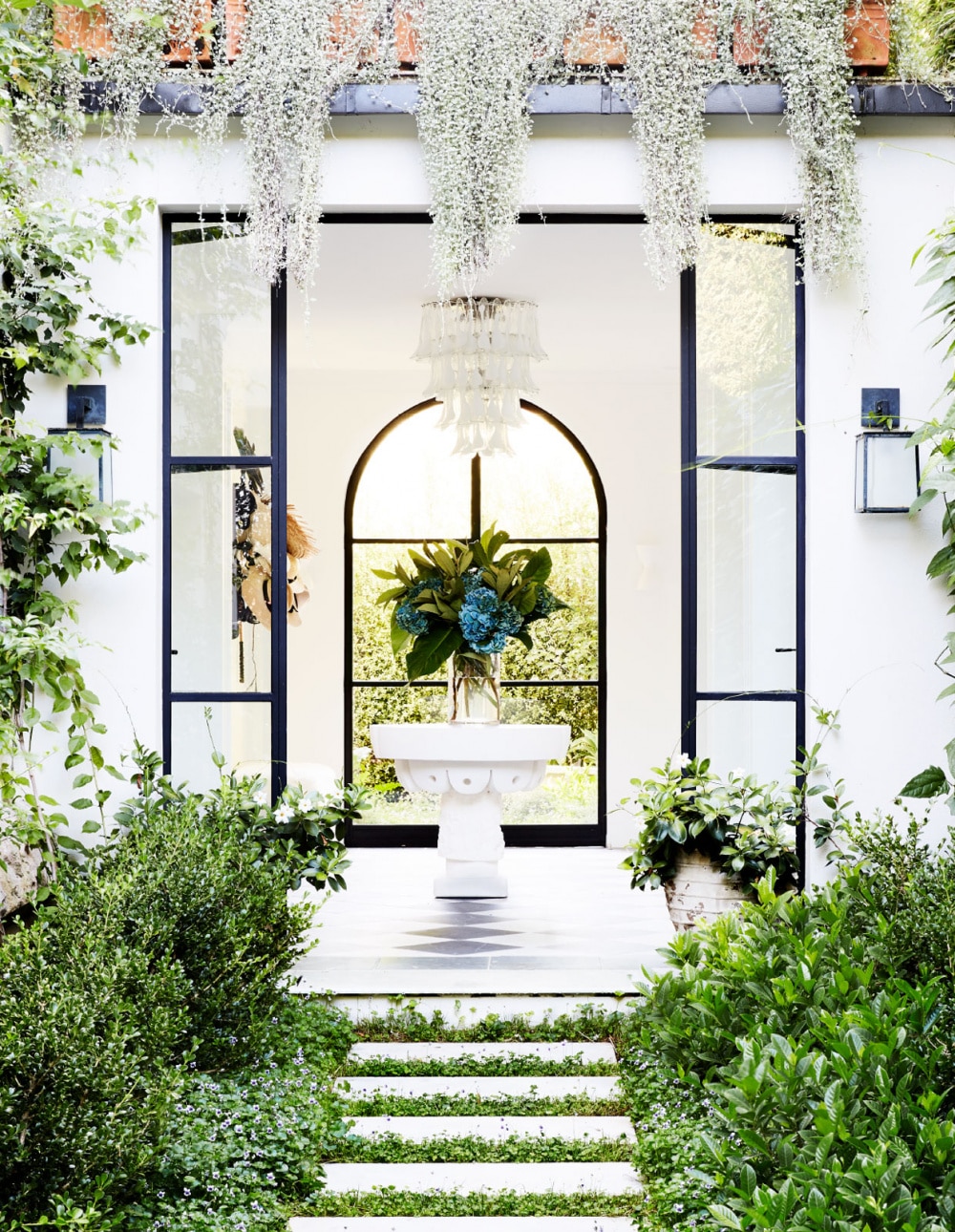
If your jaw didn’t drop at the vision of this stunning entryway, then you might not be human. I love that it’s so grand, and so minimal. To have a space like this that welcomes guests while setting the tone is such a dream. Plus, we are talking endless areas to take off your shoes here, people. The space also serves as a mini gallery moment, not only for the art on the walls, but the chandelier and table as well. I’d want this entryway just for the excuse to fill that table with flowers every week!
Now might be a good time to tell you that the home – designed by owner Melissa Marshall – was a historic property that they completely renovated. This foyer used to be a portico, and they enclosed it to become the entry. They opened up walls to create more light and interaction with the outdoors. And if you have the opportunity to build your dream home, then I suppose it makes sense that every detail would be this perfect. 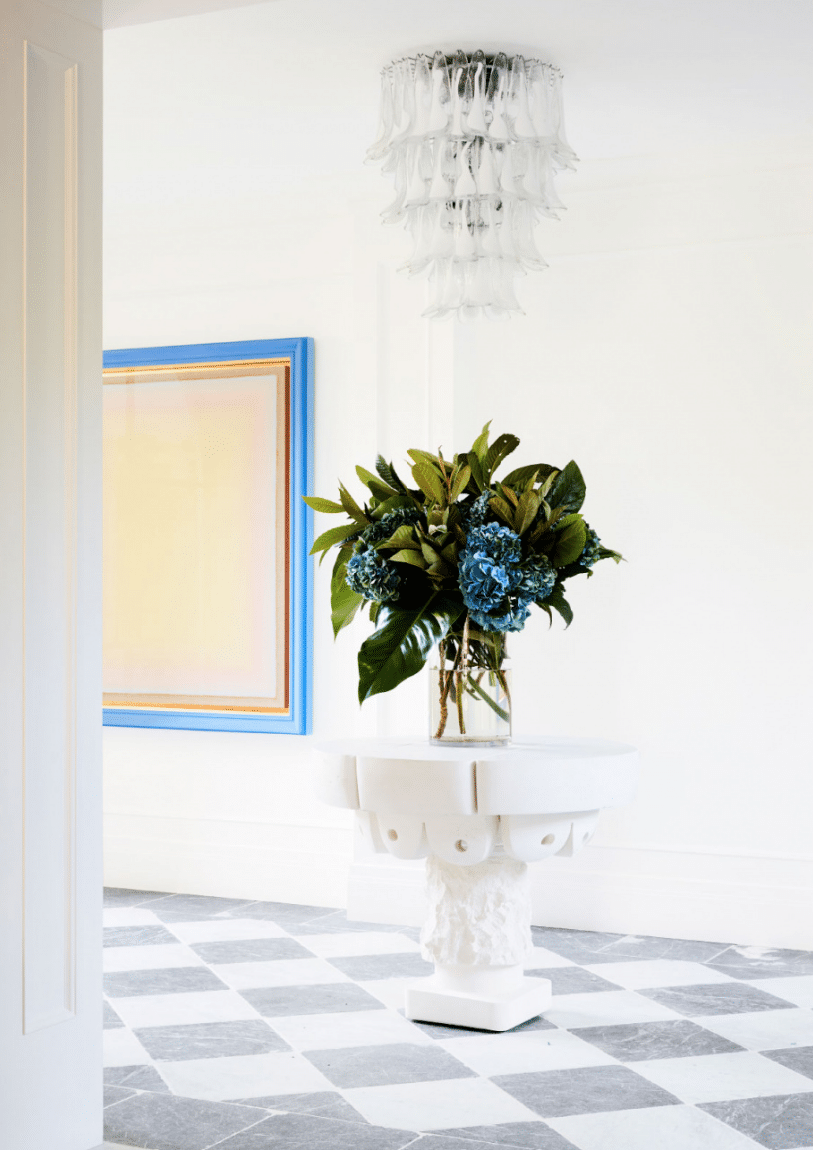
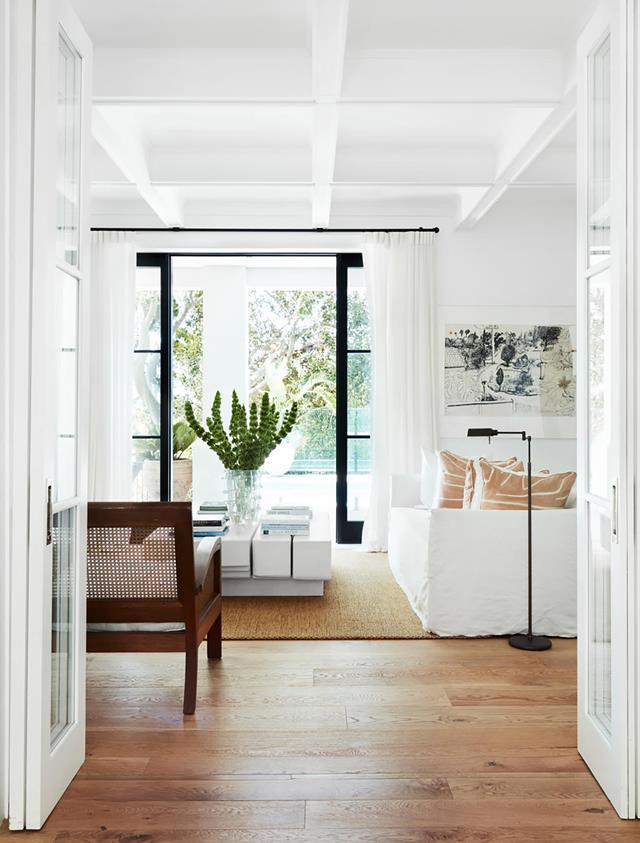
After that statement moment, you may expect the rest of the home to be a bit of a show off, but it’s refreshingly welcoming and casual, while still maintaining its chic moments. Comfy sofas are offset by sculptural accents (hello gorgeous coffee table!). The artwork selection very much still wows, and even the architecture itself keeps things refined.
For the record, I have major floor envy. If we could tear ours all out and start over, they would absolutely look like these gorgeous wide-plank, warm (oak?) floors. 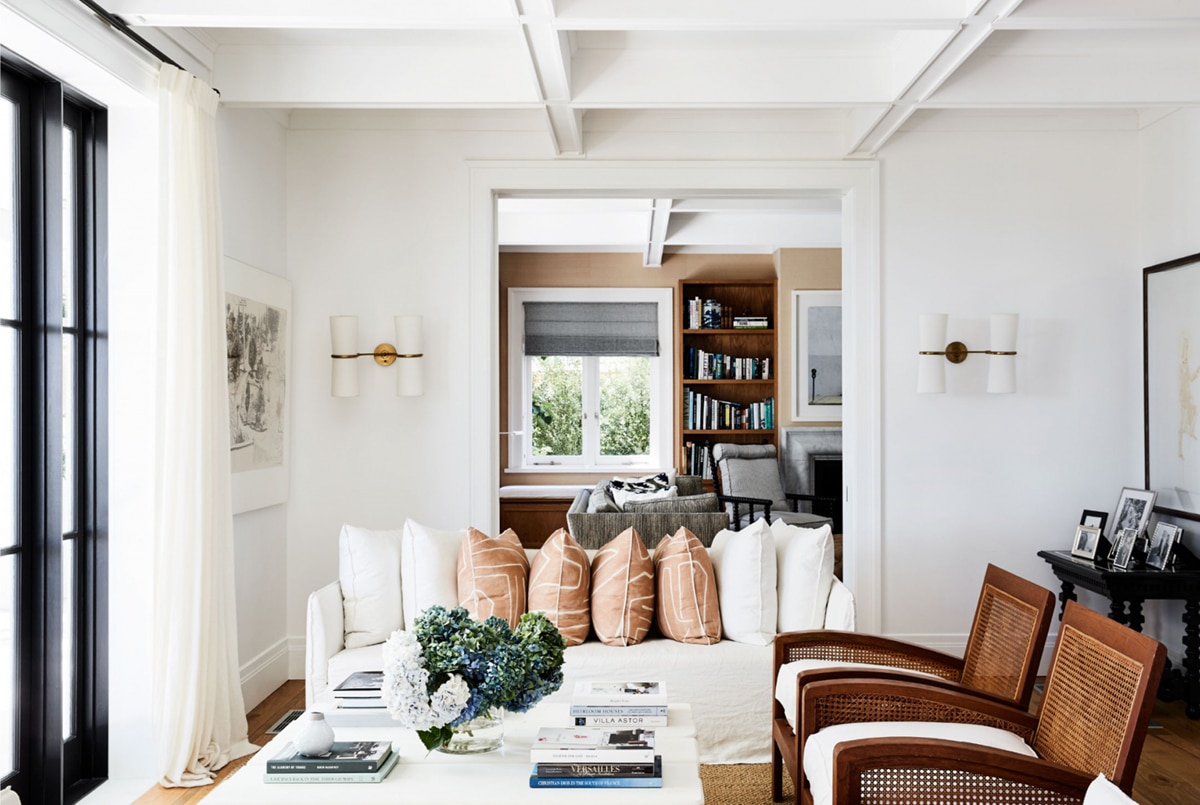
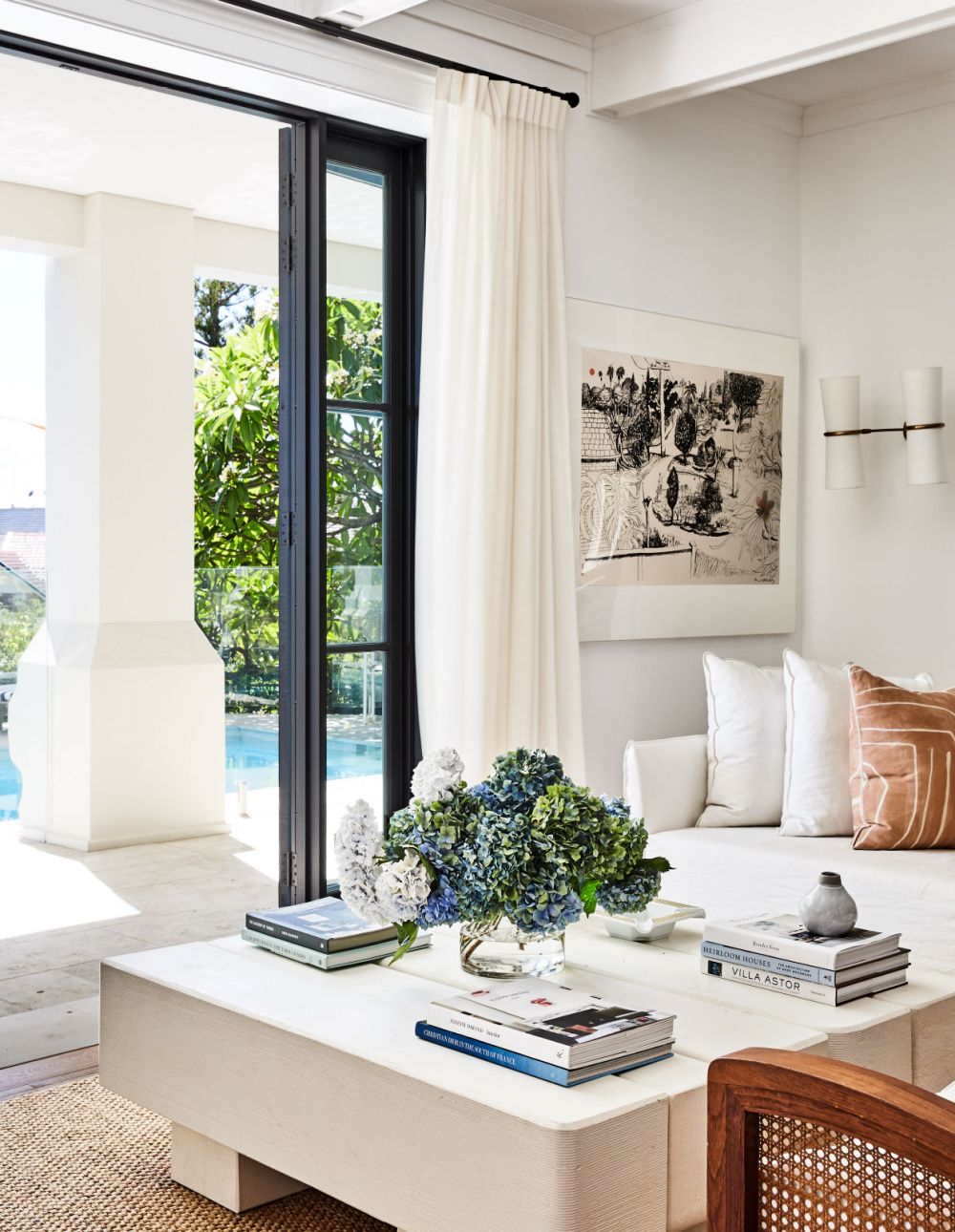
There are two living areas adjacent to each other and that can always be an interesting task when it comes to decorating. How do you keep them feeling different, but tied together? I love that Melissa used a warmer tone on the walls (it looks like grasscloth, perhaps?), and went darker with the furniture to create more of a ‘den’ feel. At the same time, it doesn’t feel too dark in contrast to the other rooms.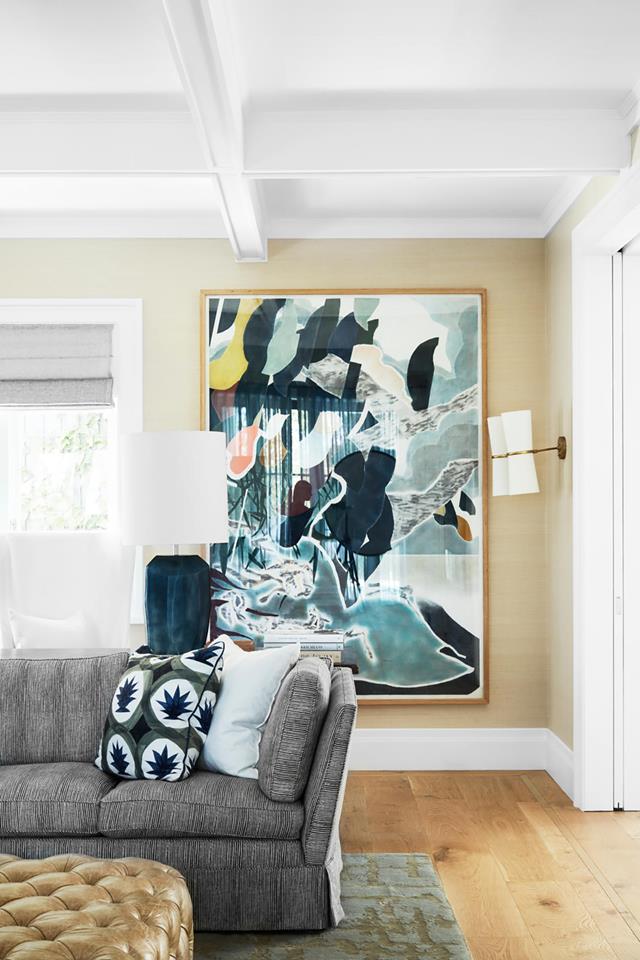
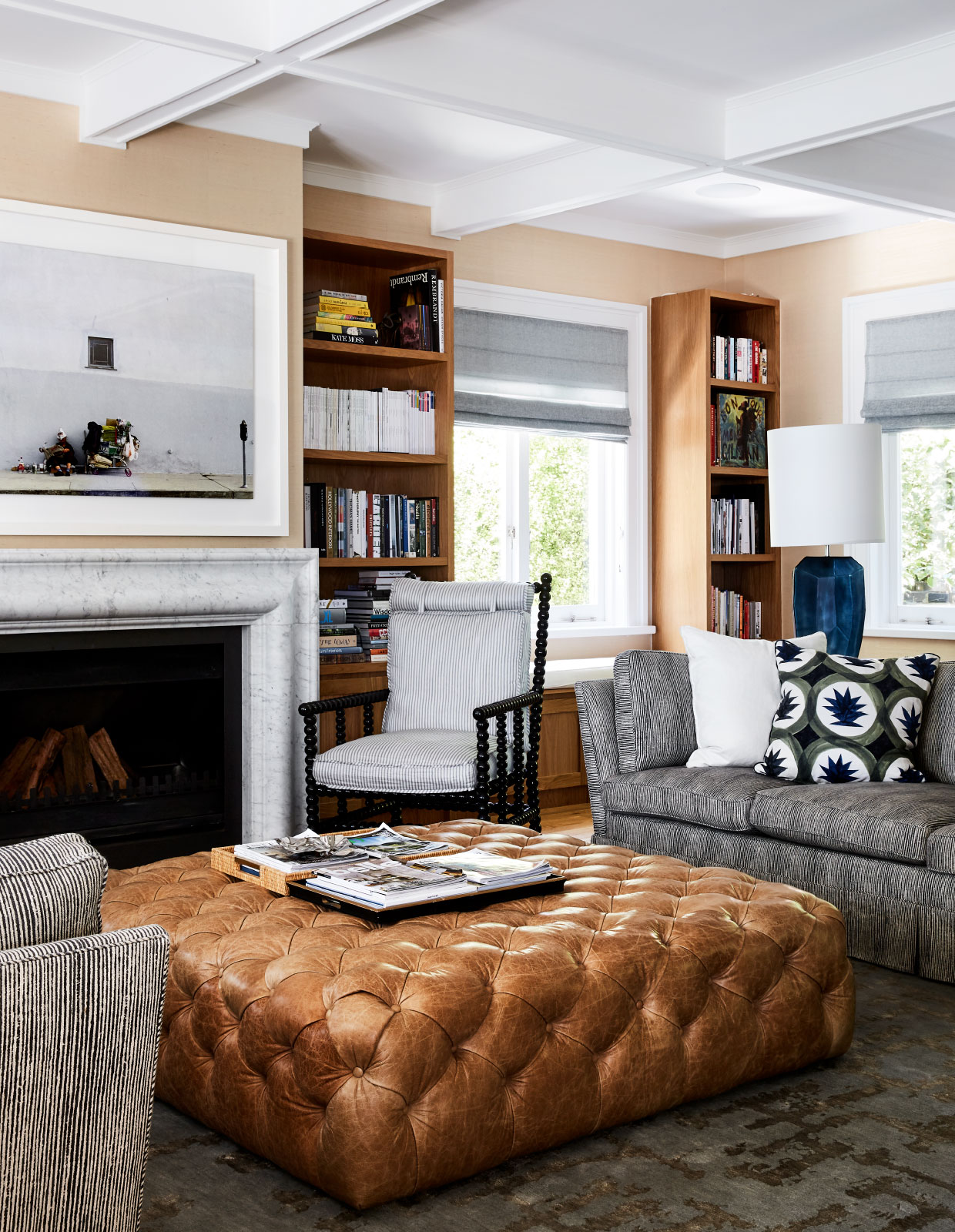
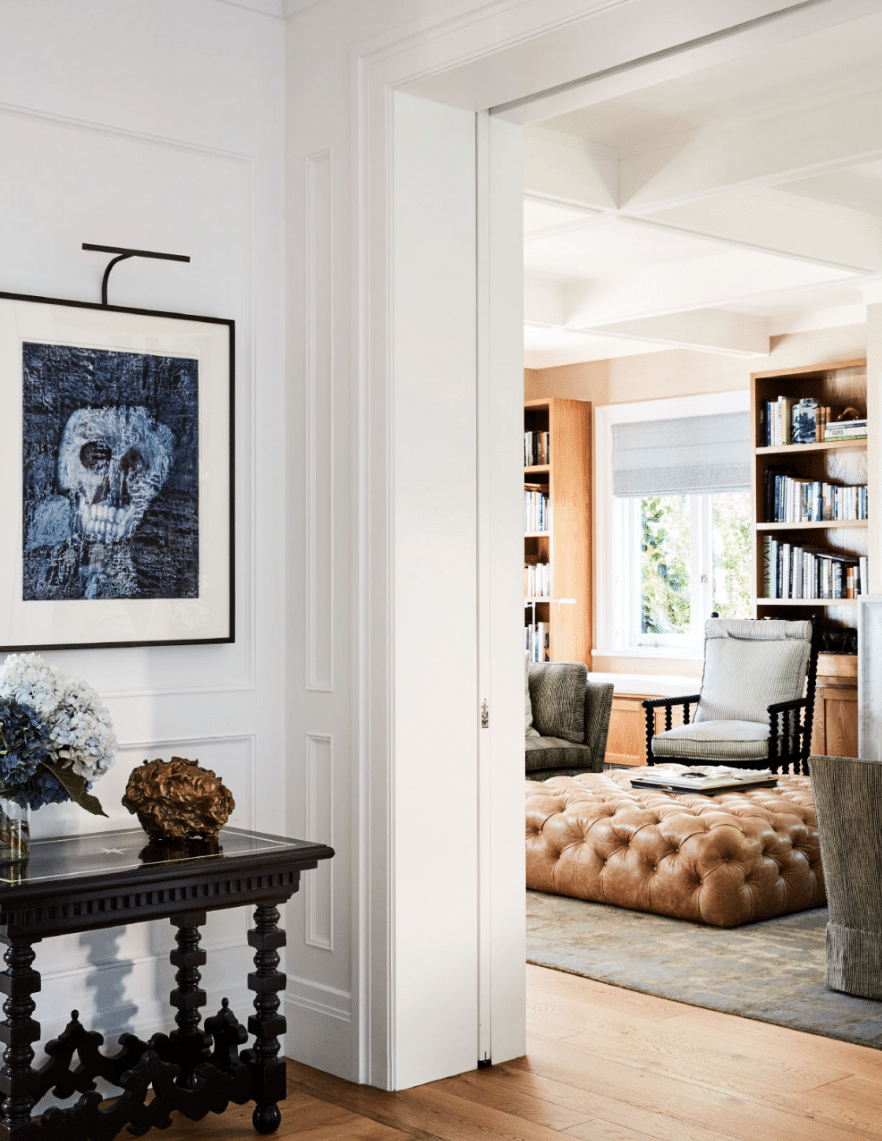
On the other side of the sitting room is the dining area and kitchen. Considering the scale of the home, they feel rather modest and I love that. It feels like a space where the whole family can be together, while also doing their own thing.
A smart design move here to point out: a sideboard divides the sofa from the dining room table and that not only provides some extra surface area, but adds a little separation to the rooms which is nice. 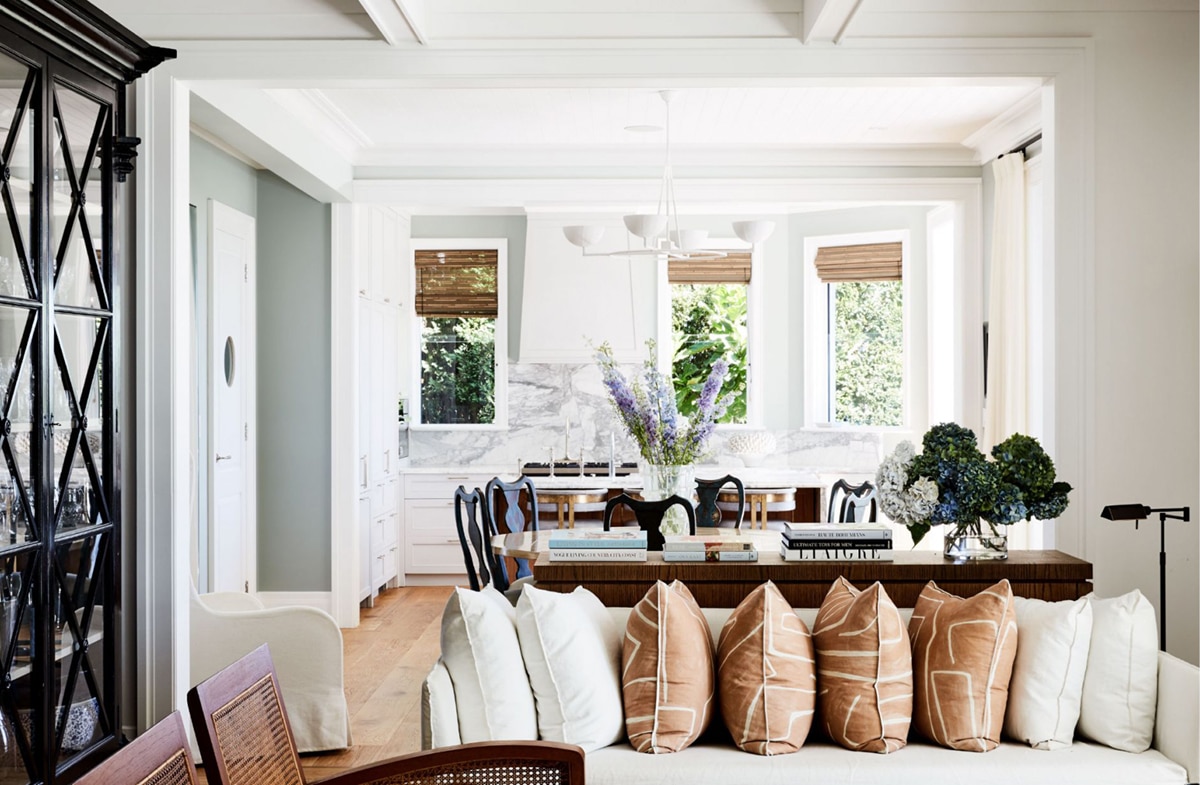
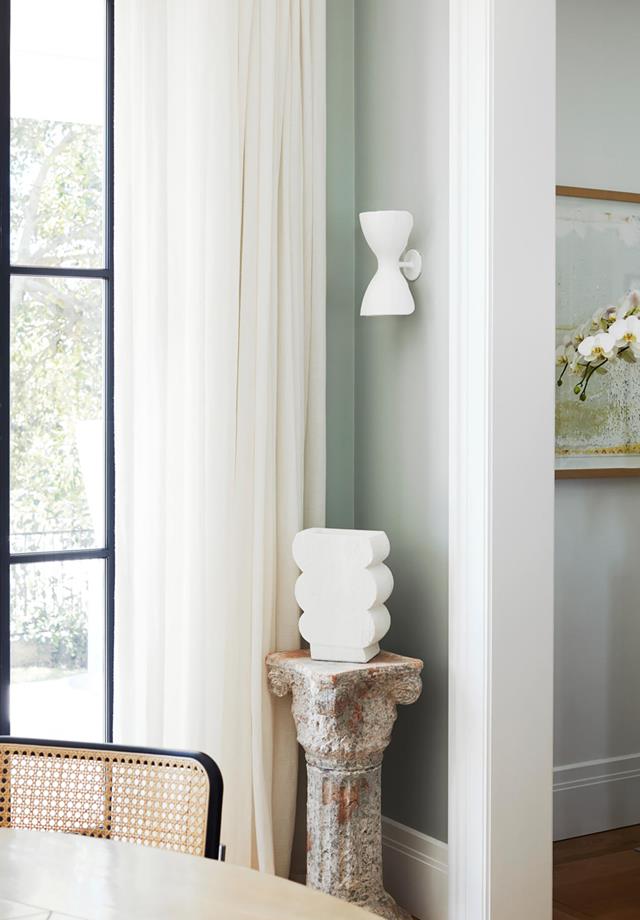
Little moments like this one are what I live for! An antique column supporting a modern sculpture along with an organic shape sconce? Yes yes yes.
Both the dining room and kitchen also have doors that open onto the expansive veranda with some pretty amazing views toward Bondi Beach.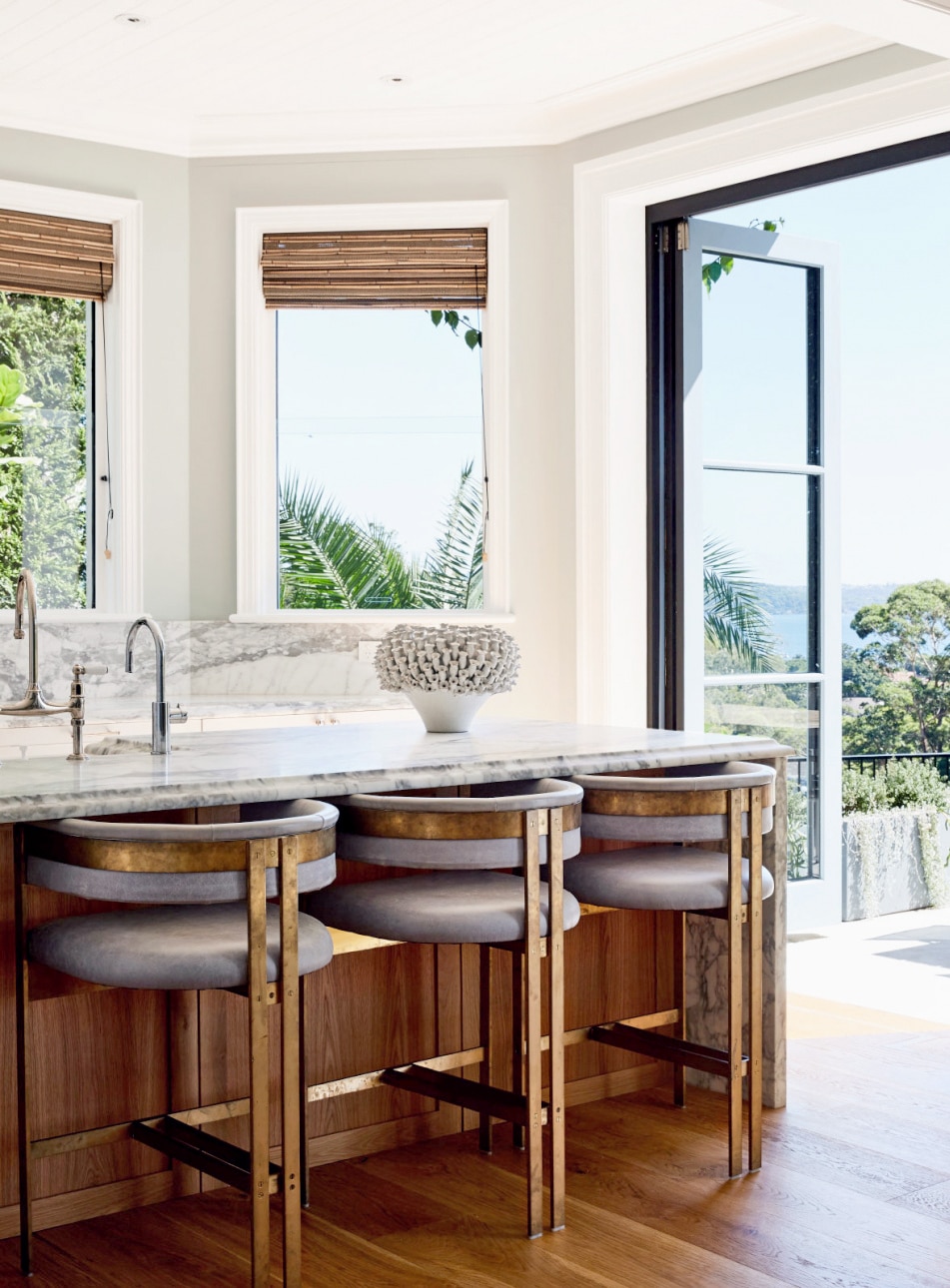
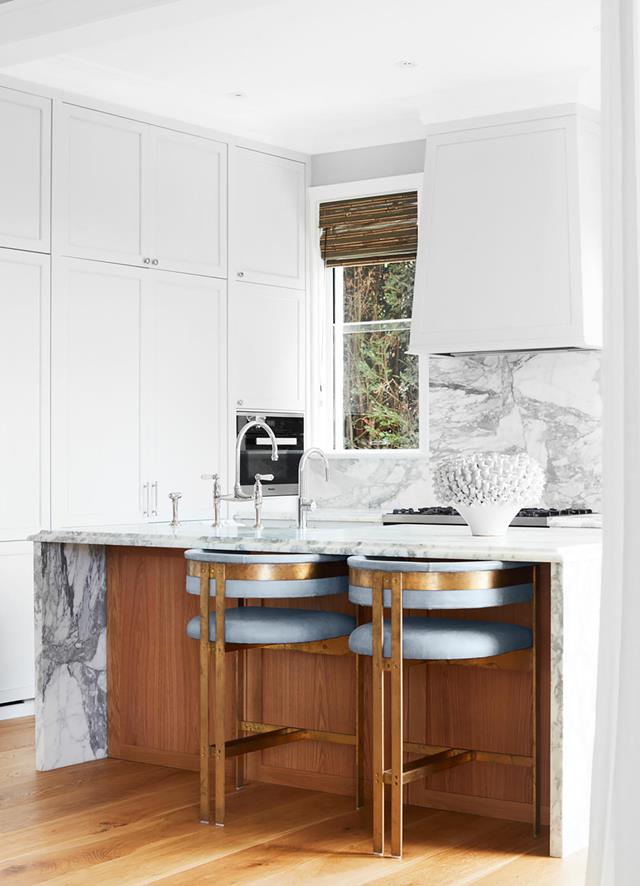
The kitchen lends its own glamorous moments to the story (hello chic stools!), while also housing a very practical amount of storage.
And can we talk about the edging detail on the waterfall marble island? Instead of a clean slab that feels very modern, they’ve opted for an ogee edge finish that keeps it super classic. 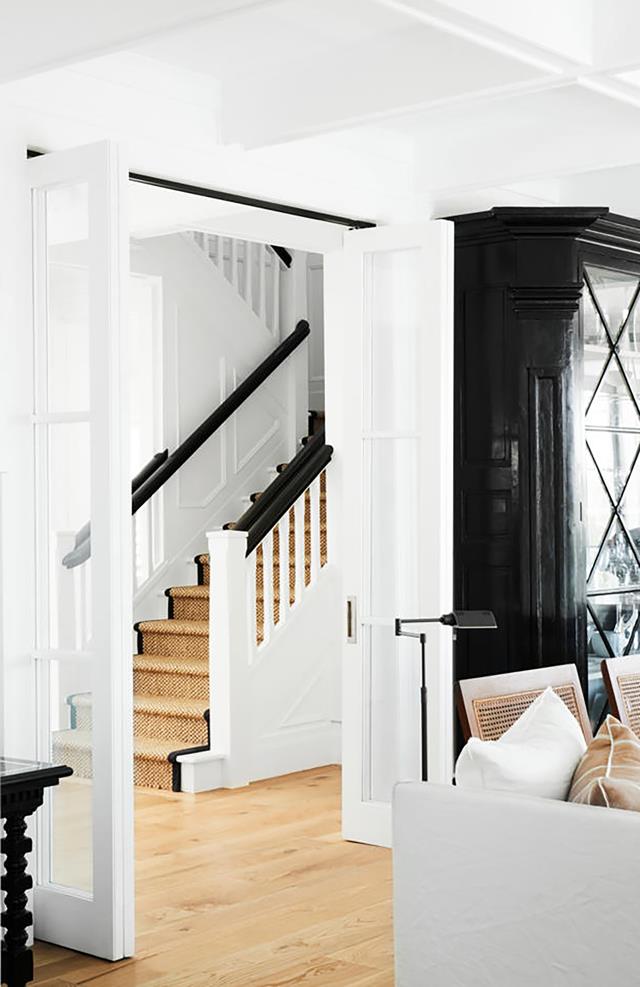
The master bedroom exudes a strong sense of calm, and I am incredibly envious of the ample room for seating in this space. I love how the rich blue velvet feels so luxe in here, but combines so nicely with casual cottons and once again strikes that perfect balance of elevated but welcoming. 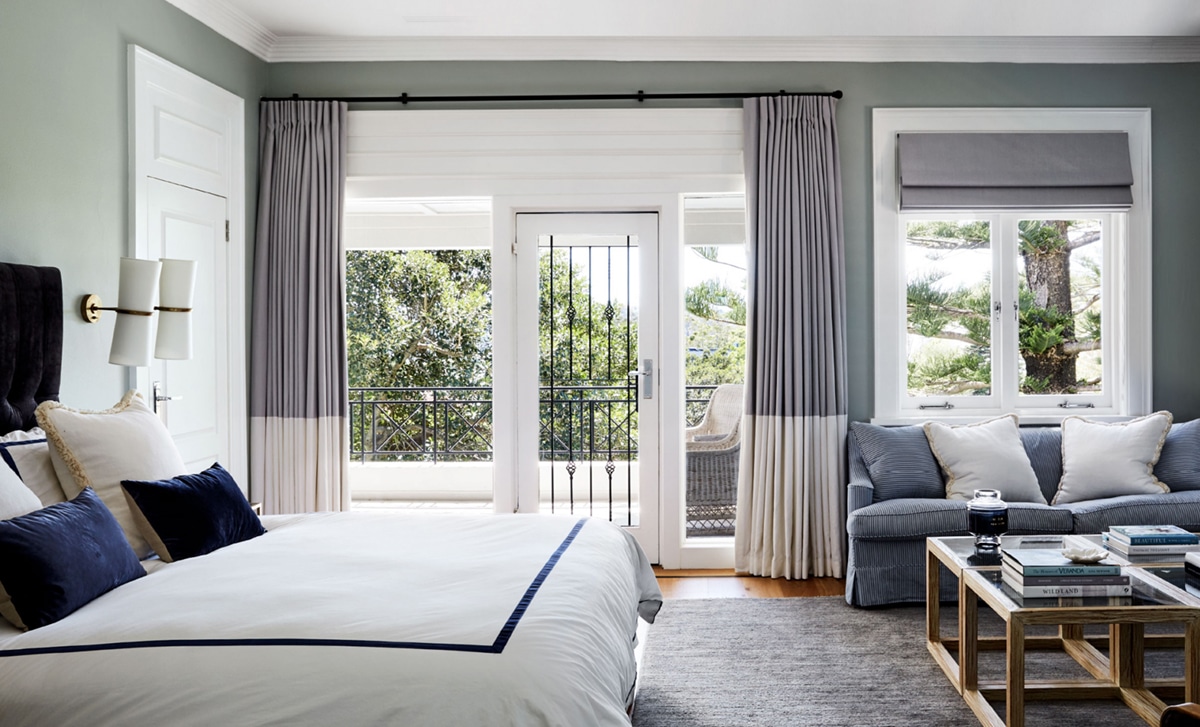
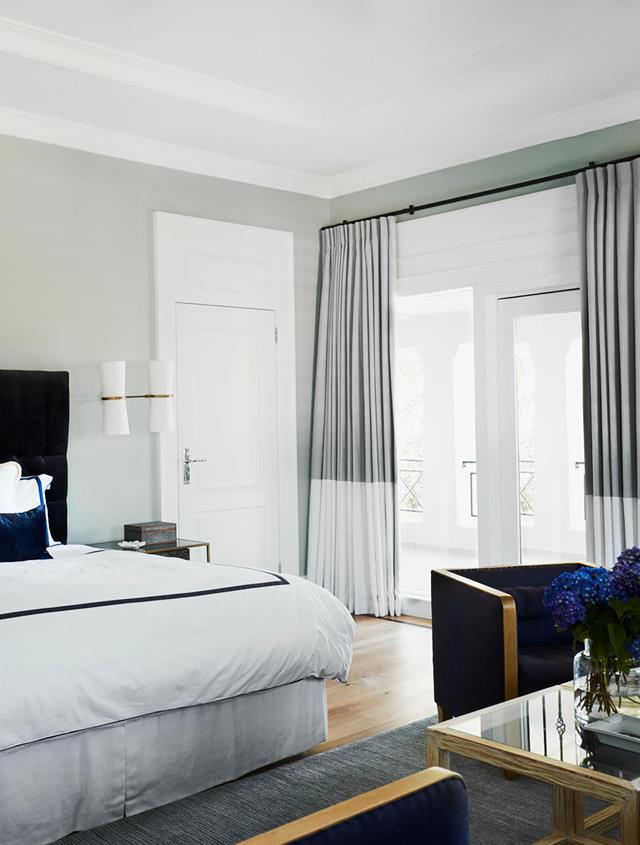
And just because it’s probably my favorite moment in the entire house… here’s another shot of that entryway from a different shoot. See how much changing out the florals can change the mood of this space too!?? Heaven. 