After being finished with our kitchen remodel for over a year, I’m SO happy to finally be sharing it with you! You may have seen the big reveal over the weekend on My Domaine, but we’ve got a few more photos to share and lots to talk about, so let’s get to it!
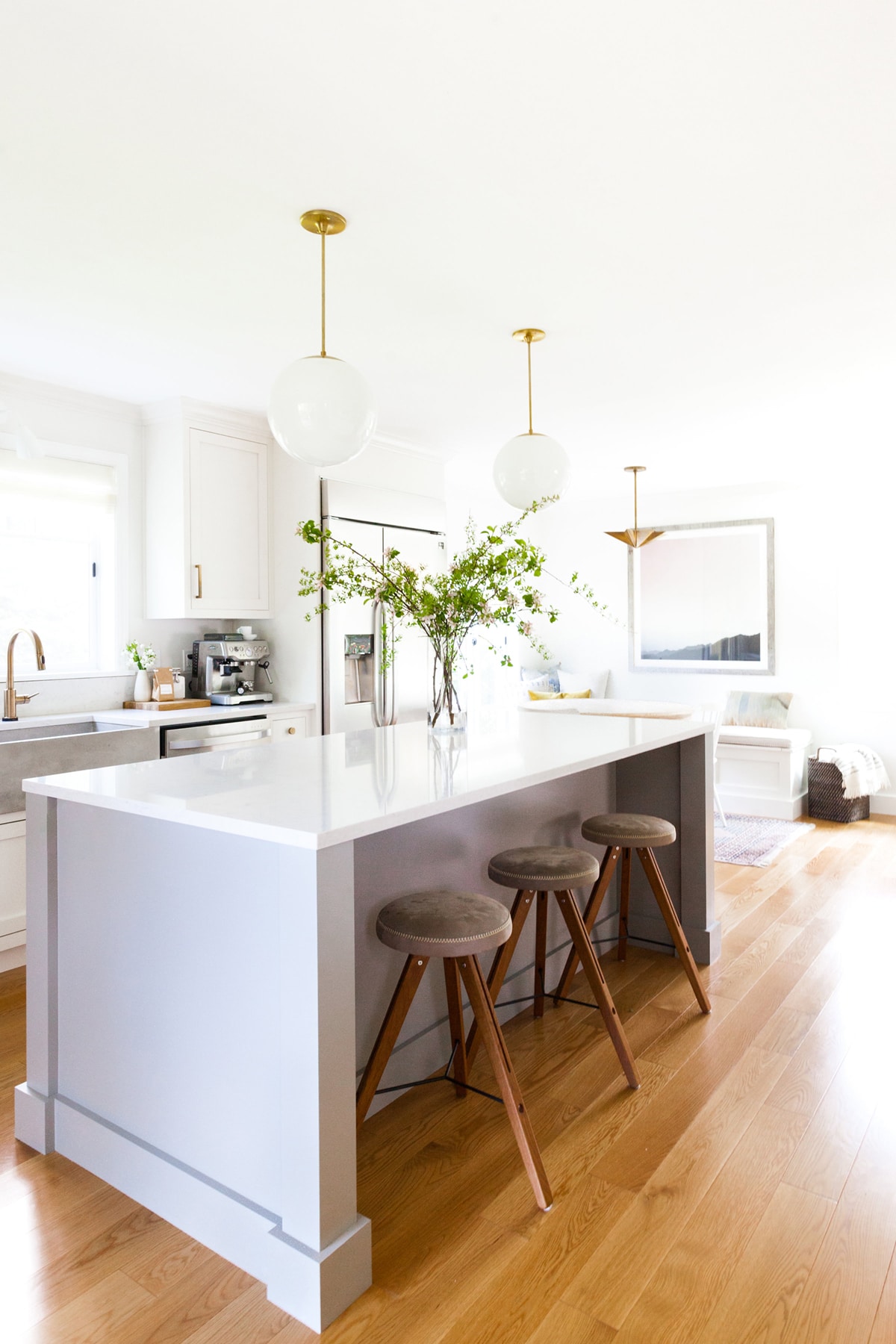
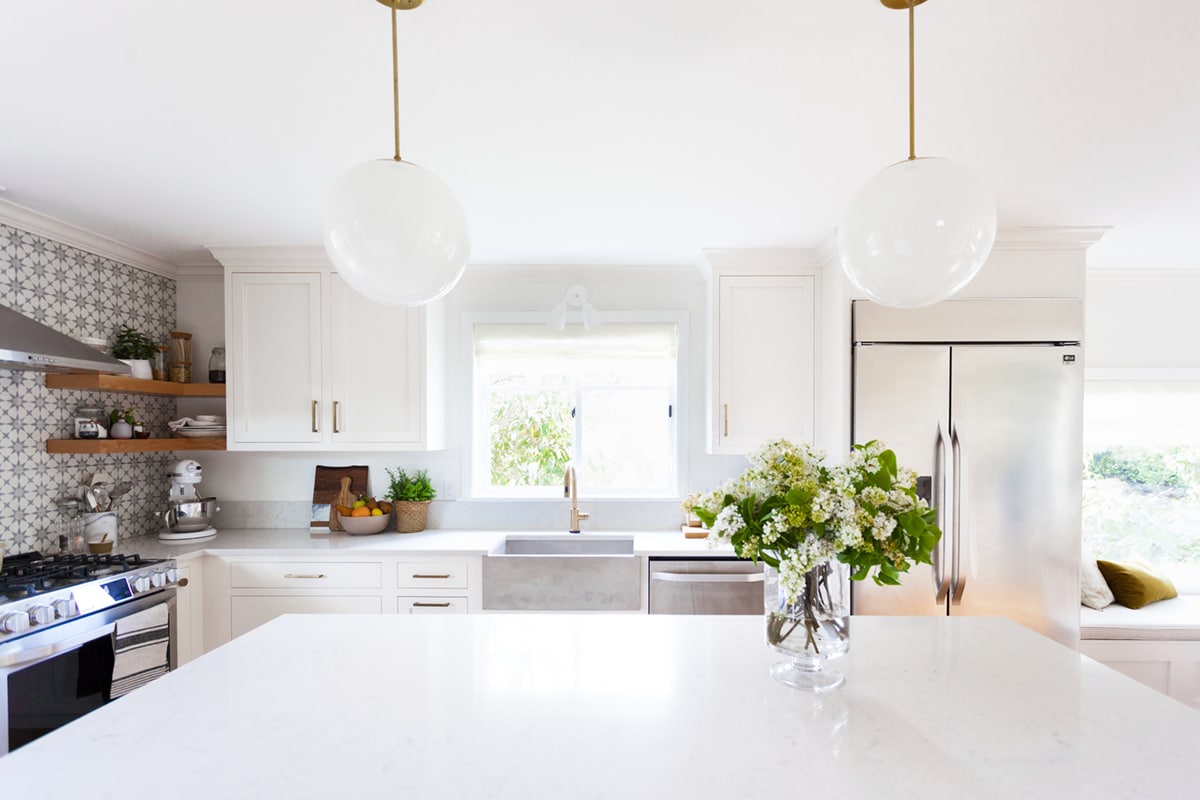
ISN’T SHE A BEAUTY!??
First off, I’m excited to answer any and all questions you have about the process because – let’s be clear – it is a PROCESS. For those of you who might want to go back through all the post detailing the decisions we made and why, I’m going to link to them at the bottom of this mega post. These posts offer more in-depth info on some of the materials we chose and partners we worked with to make this all happen. I’m also going to link to every possible resource I can, so those will be at the bottom as well.
Now, for those who just want the pretty photos… here you go!
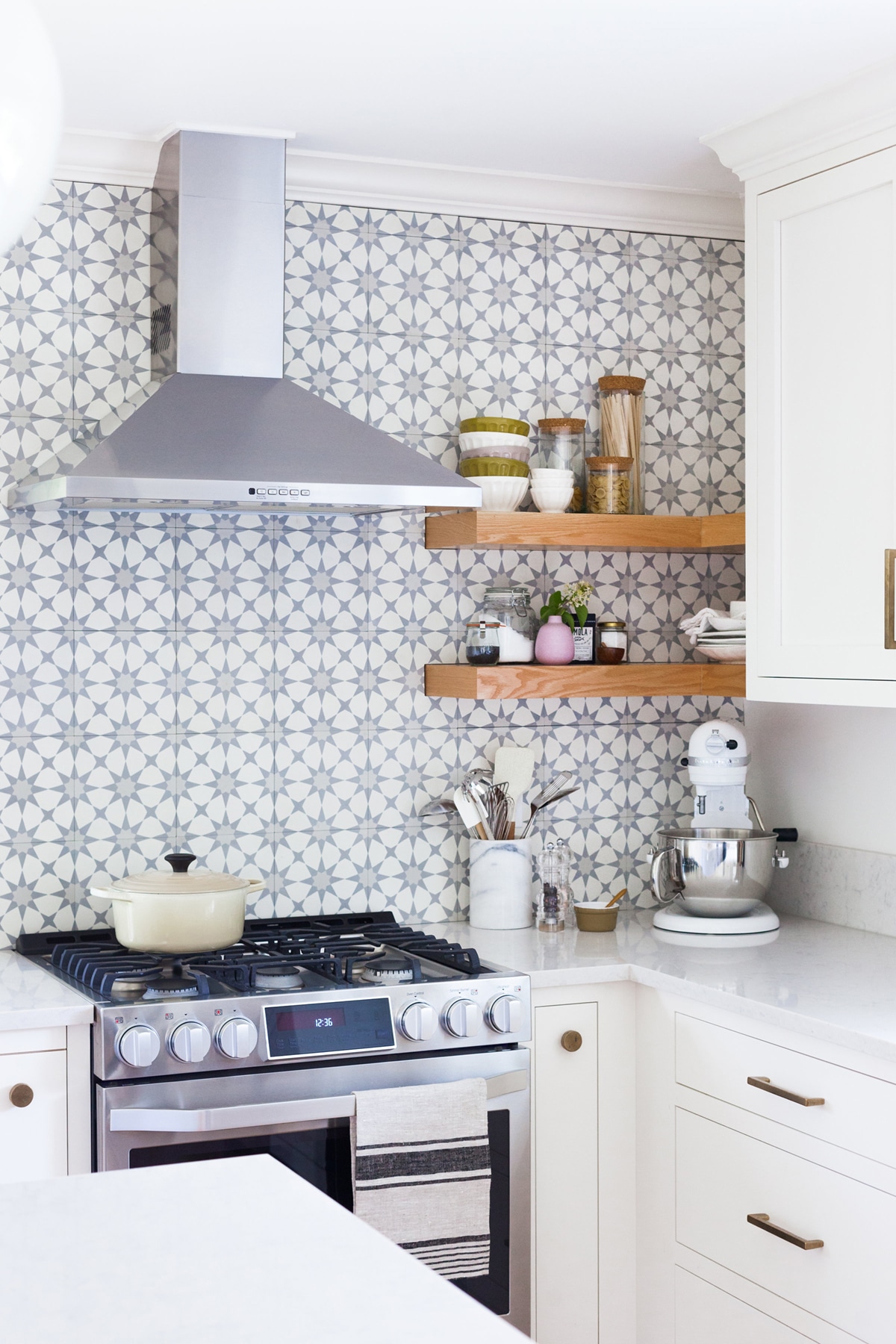
A little background: In May 2016, we decided that it was time to tear up our outdated kitchen and build a new one from the ground up. After gathering a LOT of inspiration for the space, I decided that there were a few things that were most important to me:
- We wanted to return the kitchen to a style that was more aligned with the history of the house, which was built in 1910, by adding more traditional built-ins, and a hint of farmhouse style.
- We wanted to add more light to the space by opening it up.
- A big kitchen island was an essential piece for baking, cooking and entertaining as we do all three of them quite often!
- I wanted to have a few elements that felt really special and elevated.
- A space for all of my props!
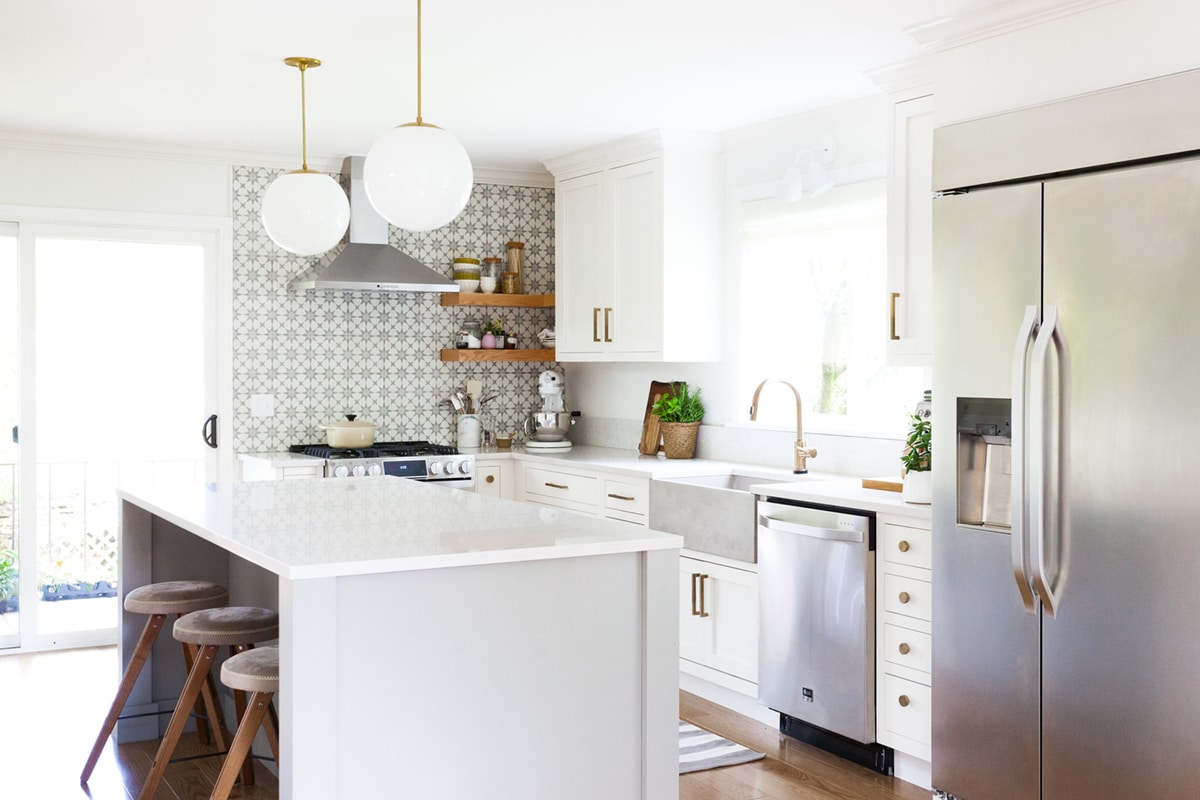
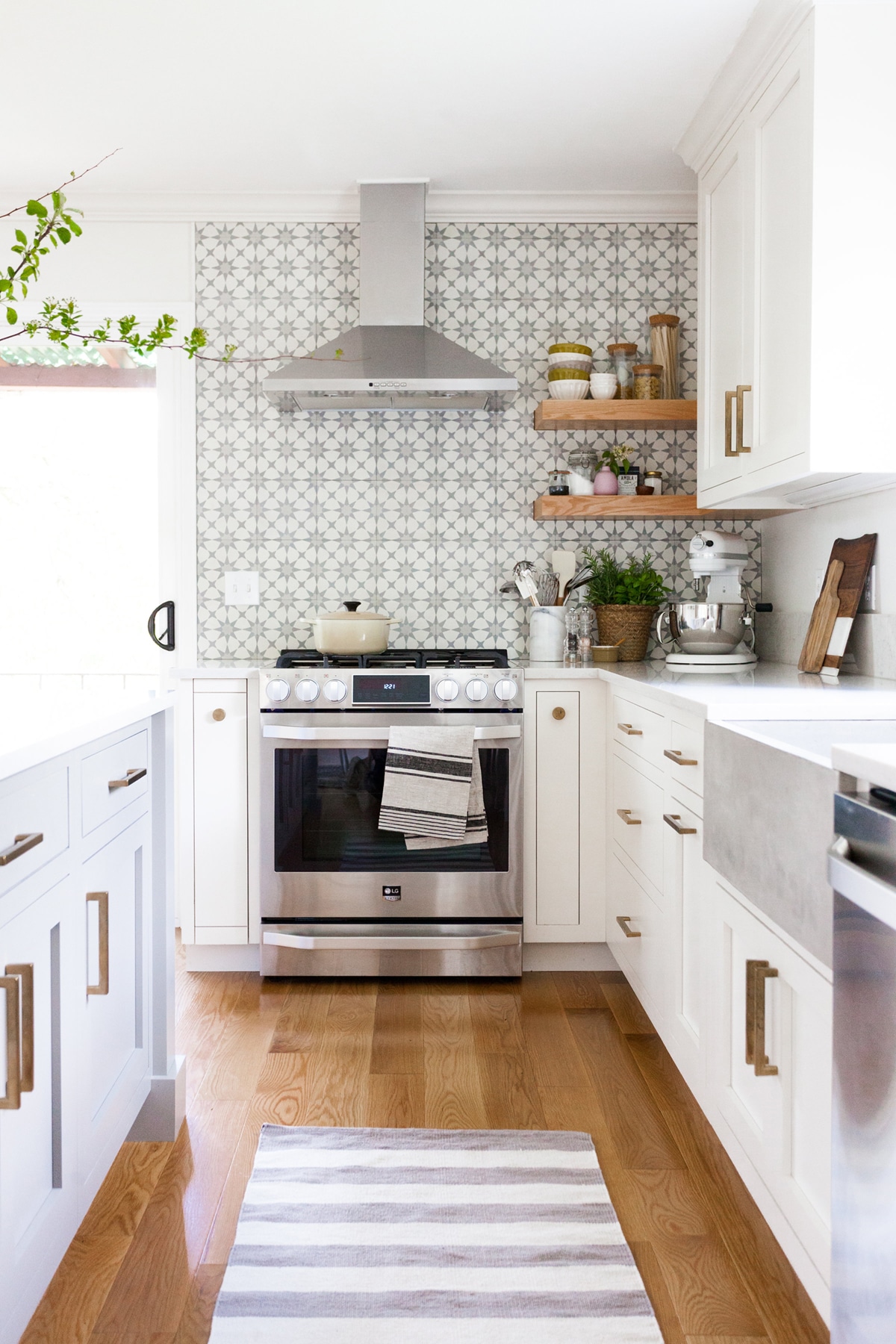
I think I hit every goal and then some. The project went about 15k over budget and about 2 months longer than we wanted it to, but in the end, I have to say that it was entirely worth it. If you’re gonna do something, do it right! Especially in a space that you use every day. If we had compromised on some of the items that took us over budget, I’m not sure I would have been as happy with the space. As it is now, I would barely change a thing!
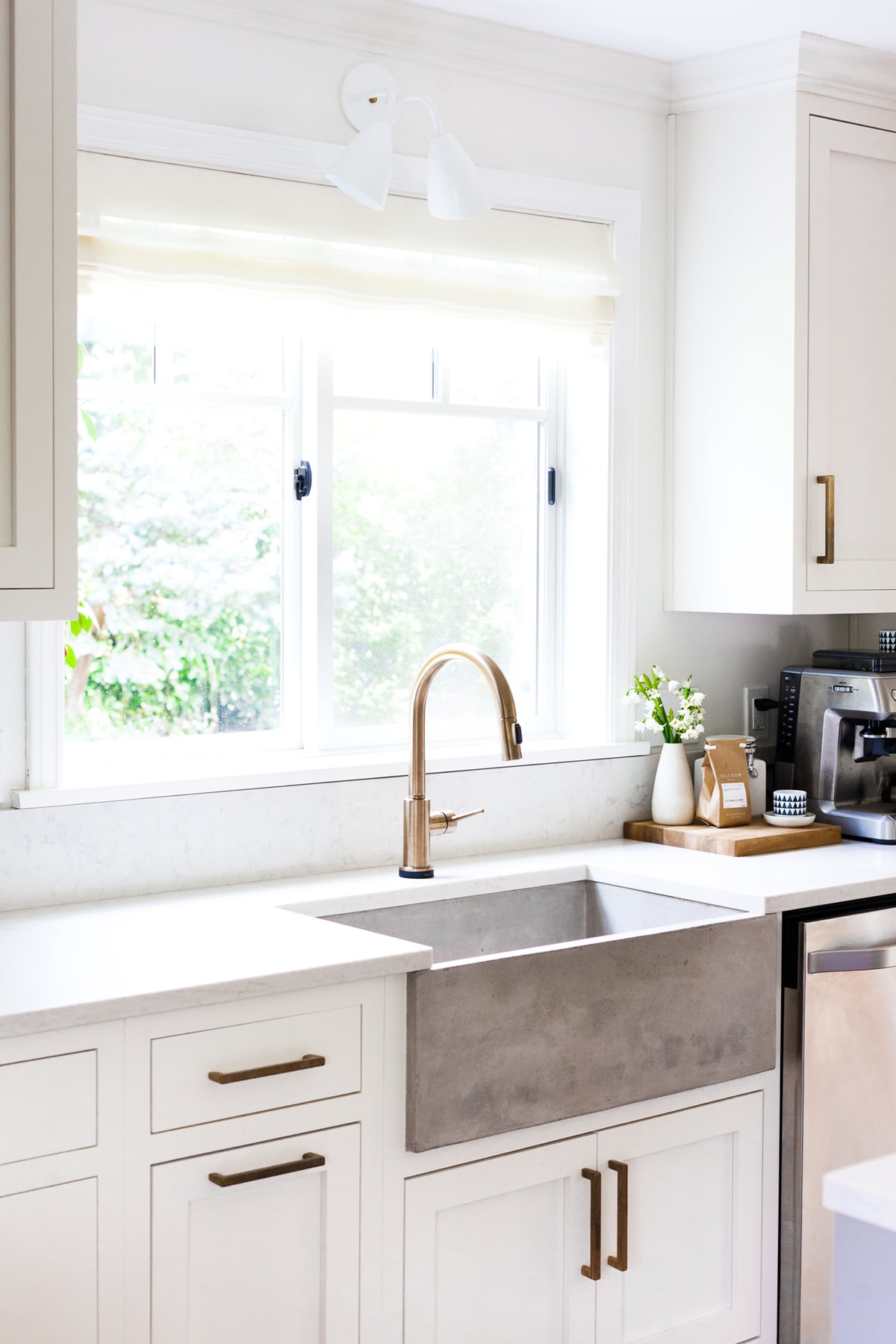
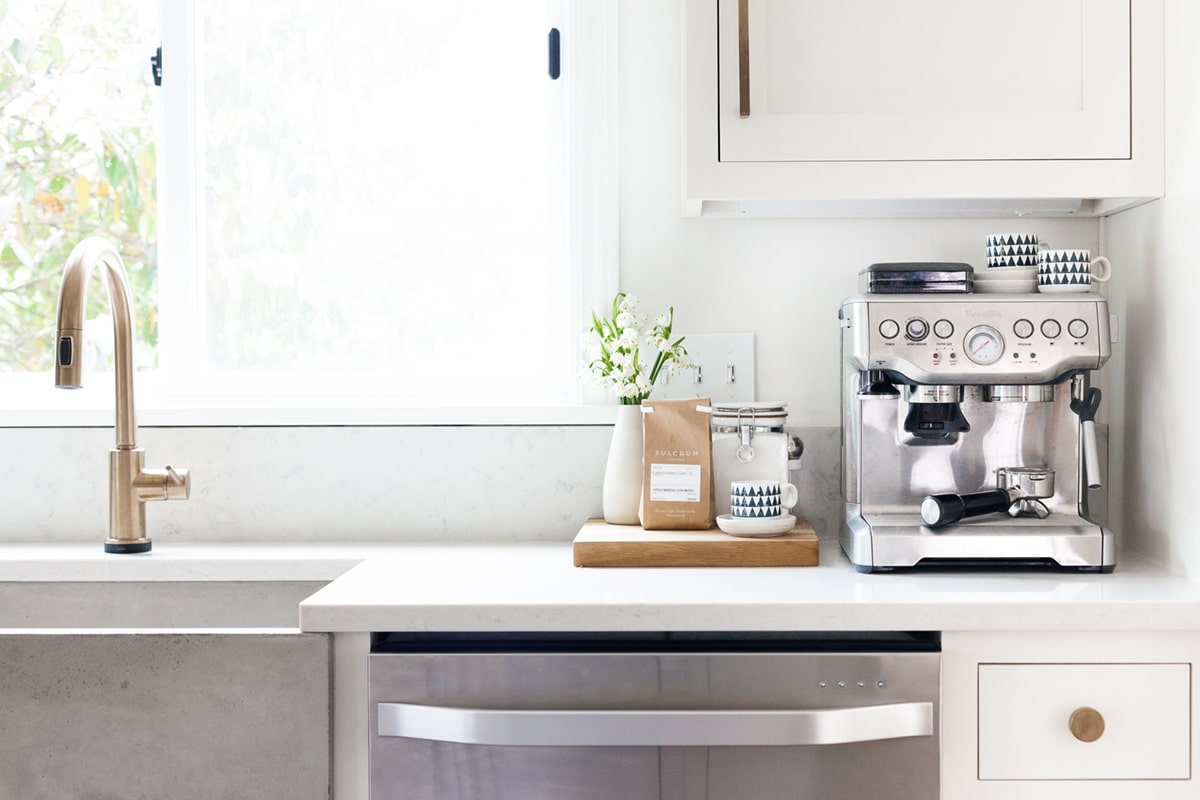
A lot of the things I love about the kitchen are really small details: like the gorgeous hardware we received from Rocky Mountain Hardware. Or the custom decisions we were able to make by working with Omega Cabinetry also made such a huge difference to the space. When visitors come in and open the cabinets or drawers – no exaggeration – their faces literally light up and the first words out of their mouths are usually, “Wow, these are so nice”. Using an Omega designer to help us scheme up the whole thing was an essential part of the success of this space.
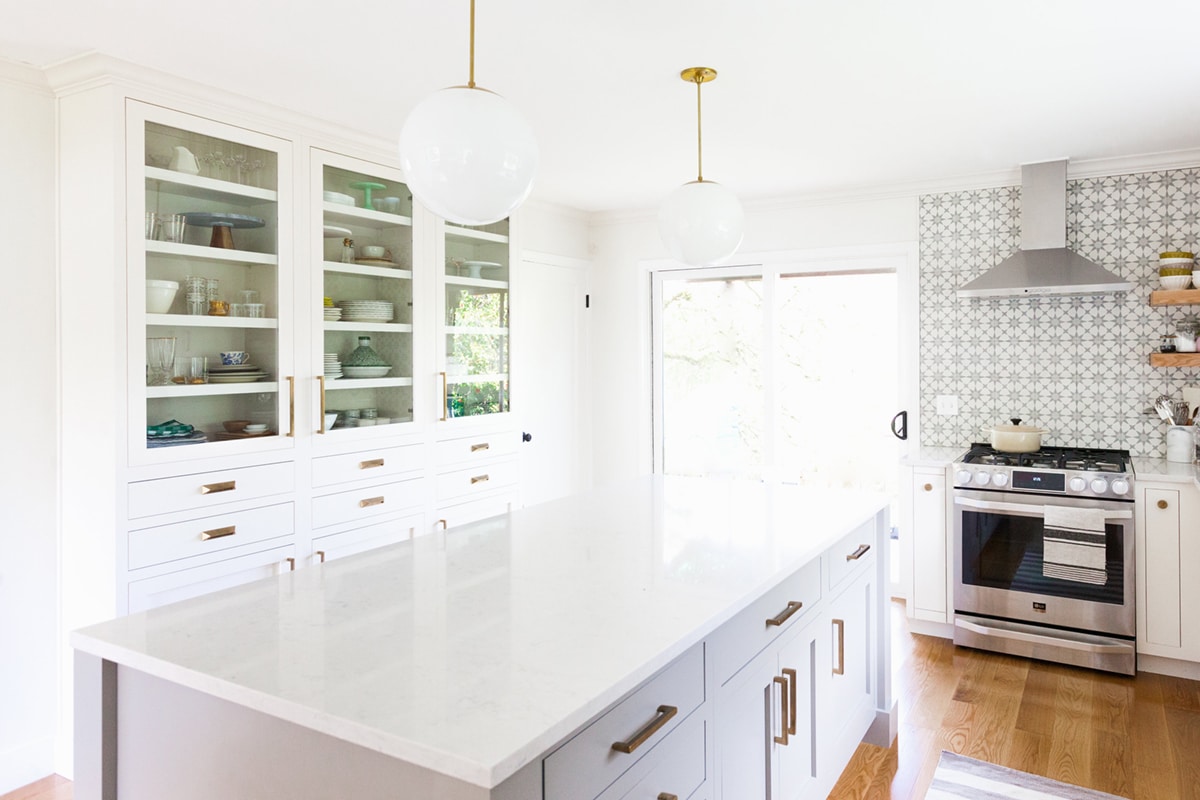
Now about that prop closet…!!! The built-in cabinets are another element of the kitchen that is a huge favorite of mine. Rather than go with tons of open shelving, I decided to get more traditional and authentic to the period of the home by adding details like this back into the space. The built-in display case here and on the other side (which you’ll see in a minute) make such a huge different from a practical standpoint (storage!) and an architectural standpoint. I think designing for the era of the home in cases like this makes so much sense.
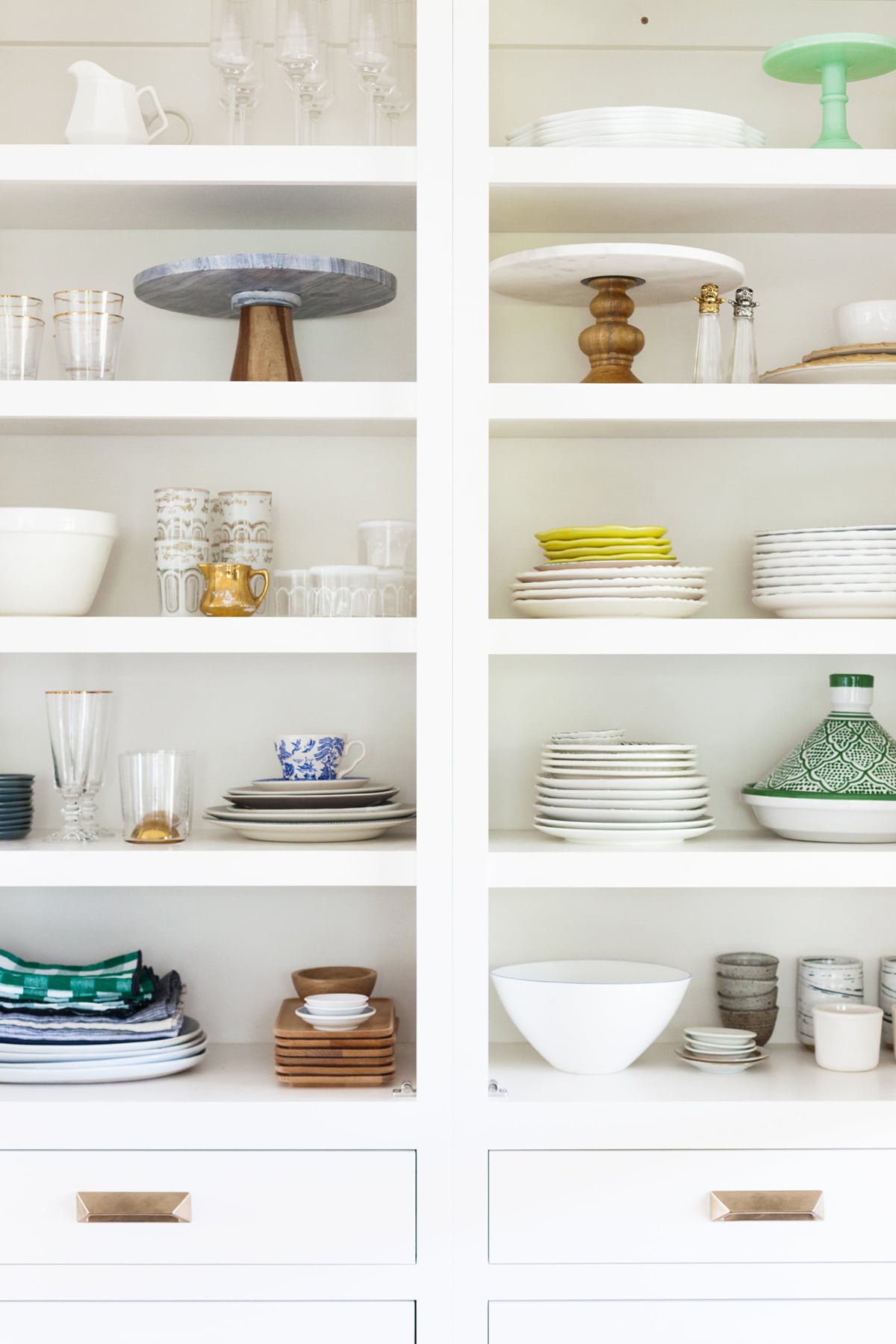
Now, we swivel around to the other side of the space… the breakfast nook!
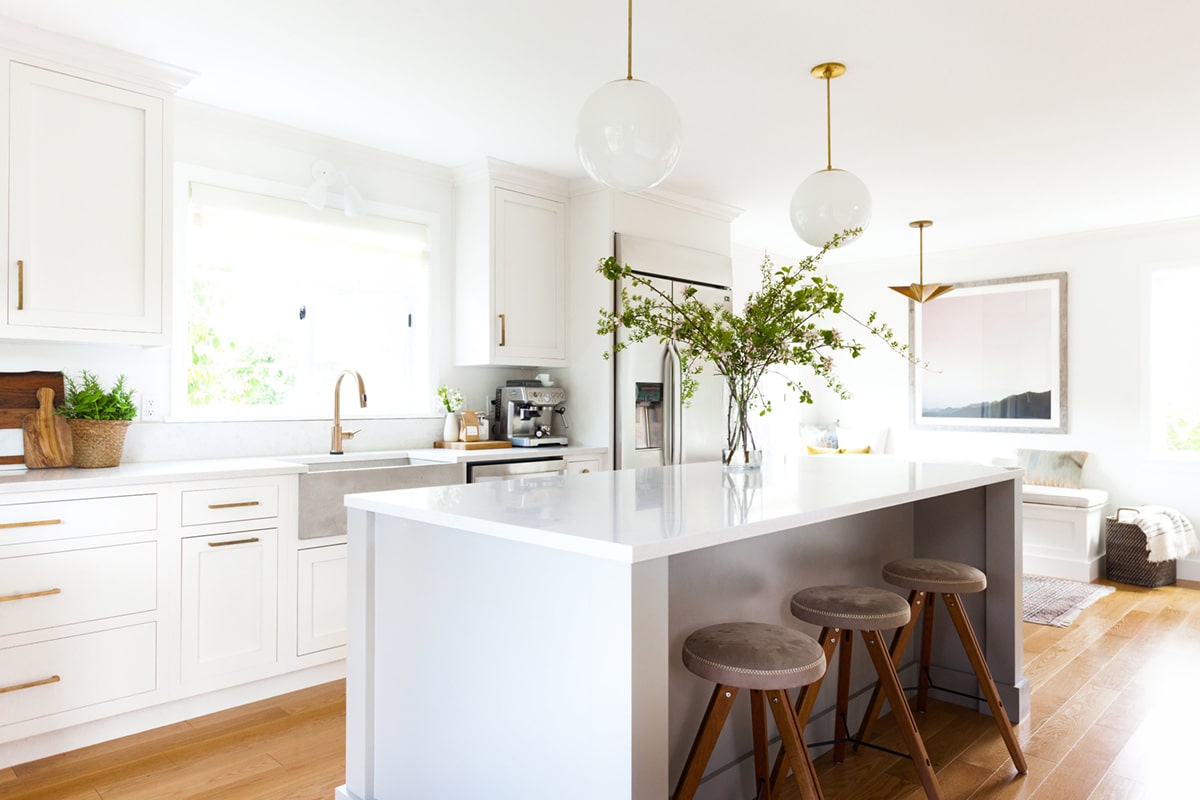
If you remember from our original layout, there was a wall between the kitchen and an awkward nook space. Where that wall was, we opened things up, put in a support beam (there went our budget), and now we have waaaaaay more light in the space along with a much more open, family-friendly floor plan.
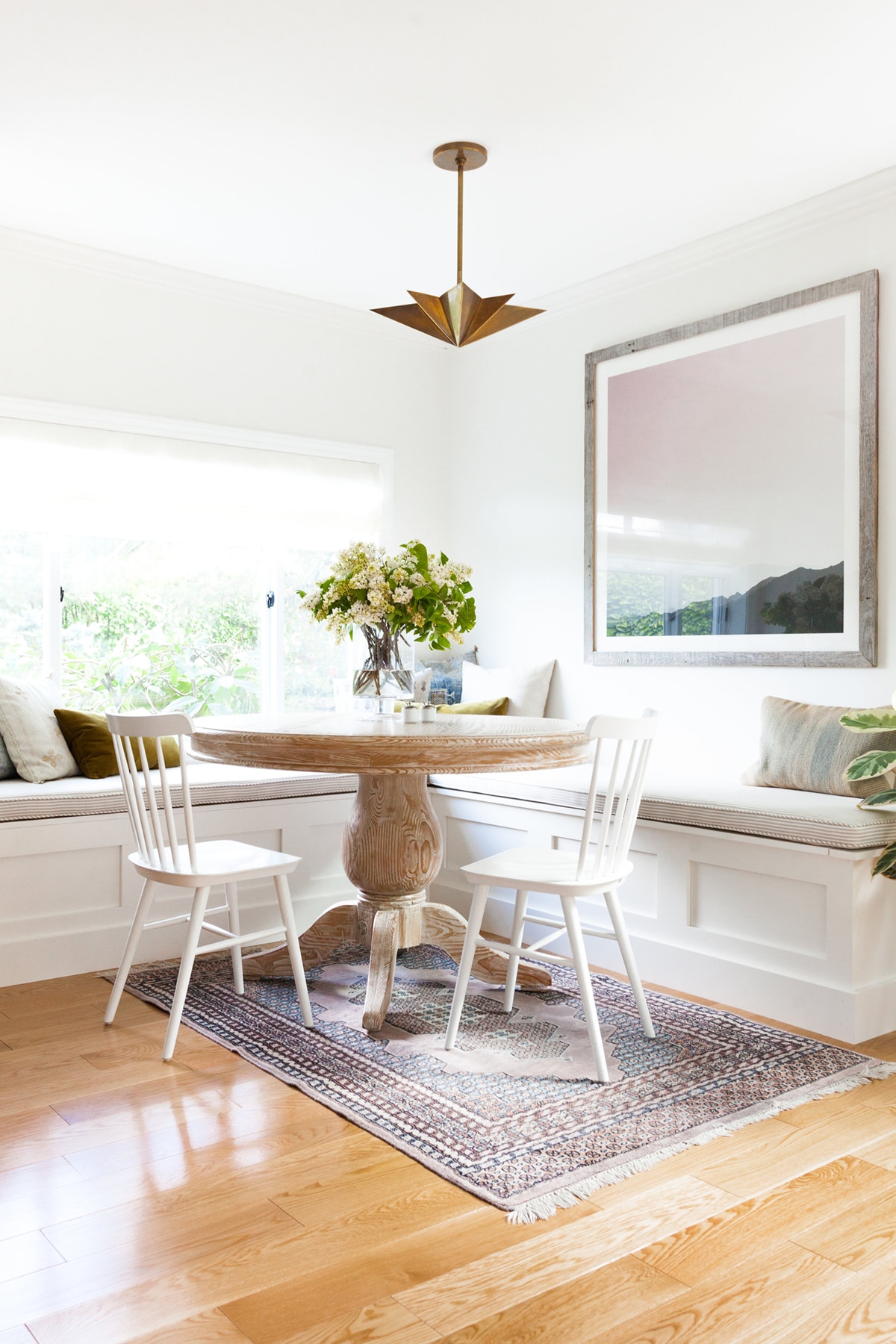
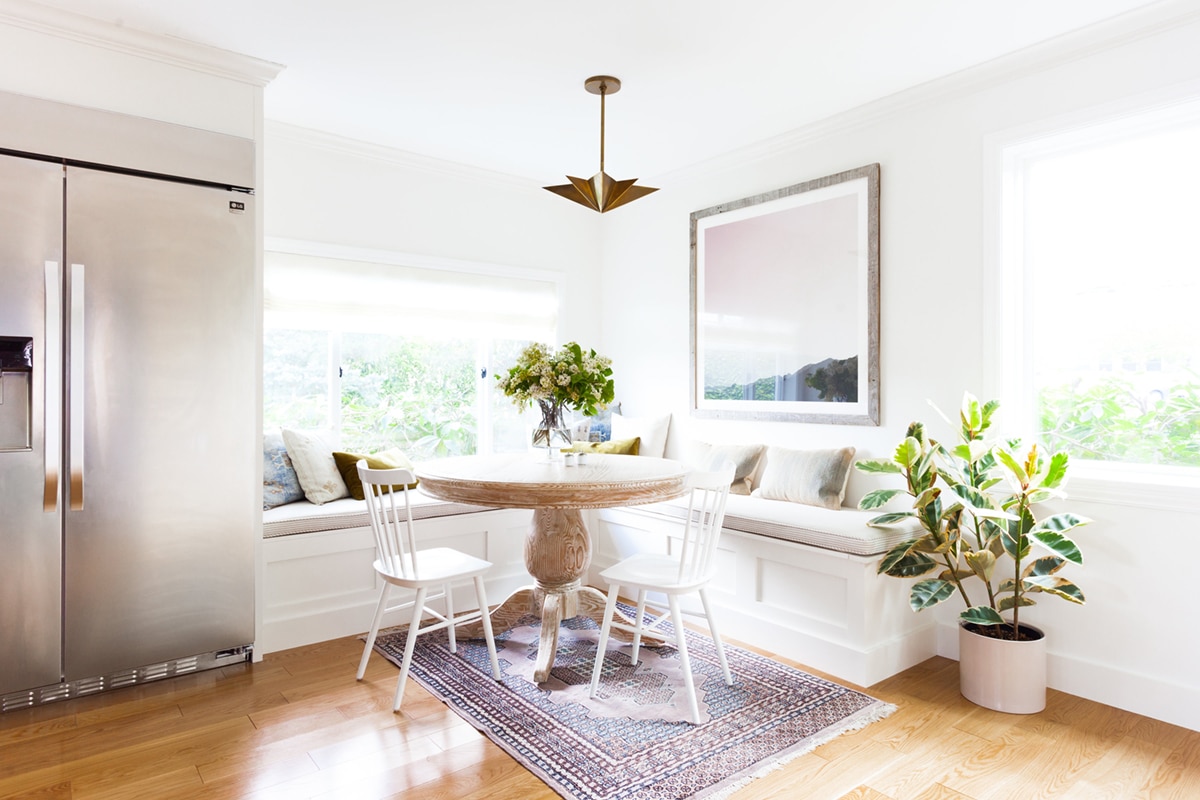
I love it, I love it, I love it. Someone asked about our appliances the other day, and I have to be honest – not once did it occur to me to get appliances that had that more hidden built-in feel to them. As the daughter of a restaurant owner, I think I just appreciate restaurant-style appliances! And I loved the simple lines of the LG Studio appliances designed by Nate Berkus, which is what we ended up using. PS – If you’re interested in Nate’s take on our kitchen plans, see our interview with him here!
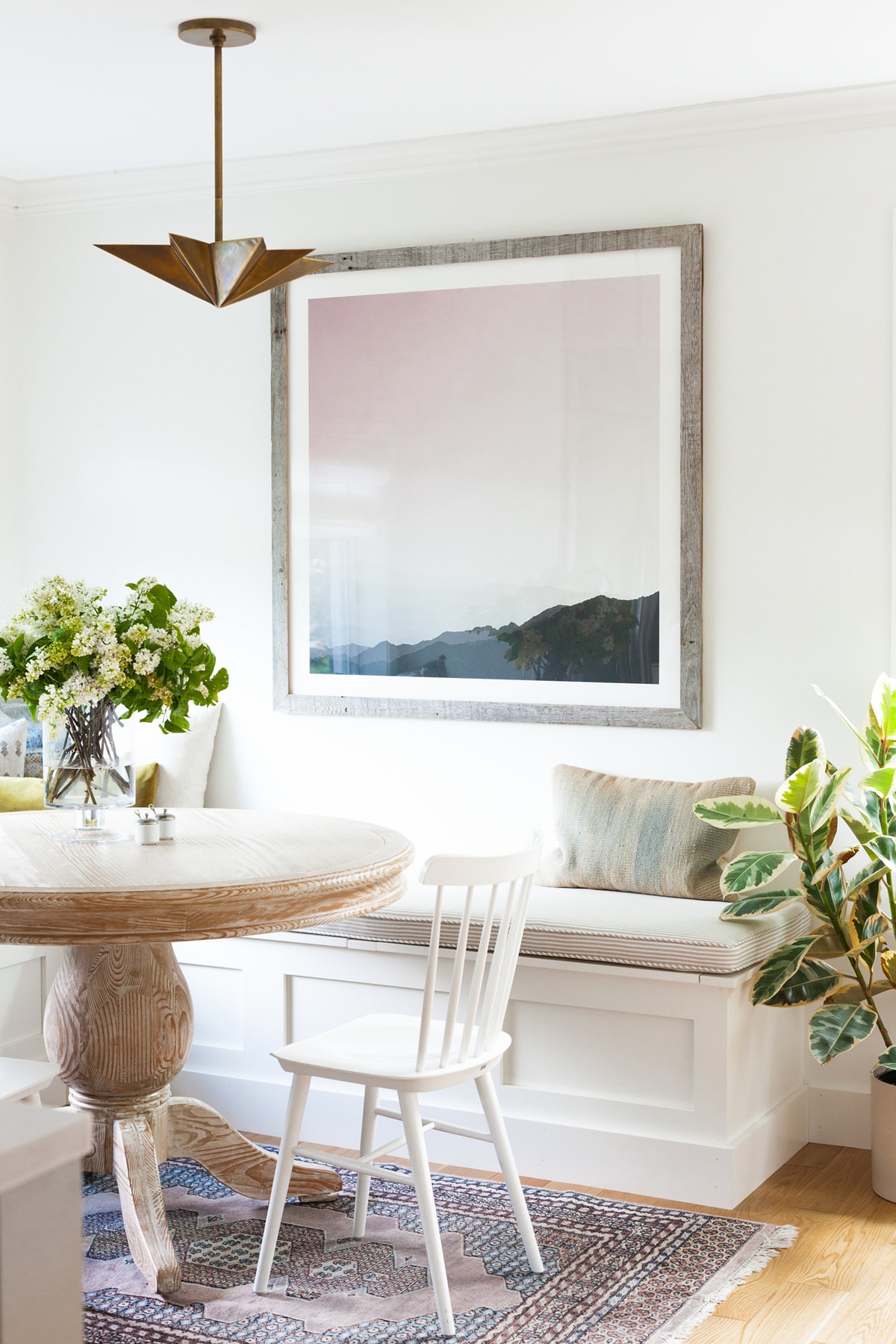
Across from the seating area in the nook is another small built-in storage area. We opted for closed storage here to hide the microwave and several other appliances (would you guys want a peek inside all these cabinets?). The little nook serves as our spot for mail and all those little things that get dumped in the kitchen. Since the fridge isn’t magnetized, I wanted a board to pin up invitations or write little notes on, and this was the perfect spot for it!
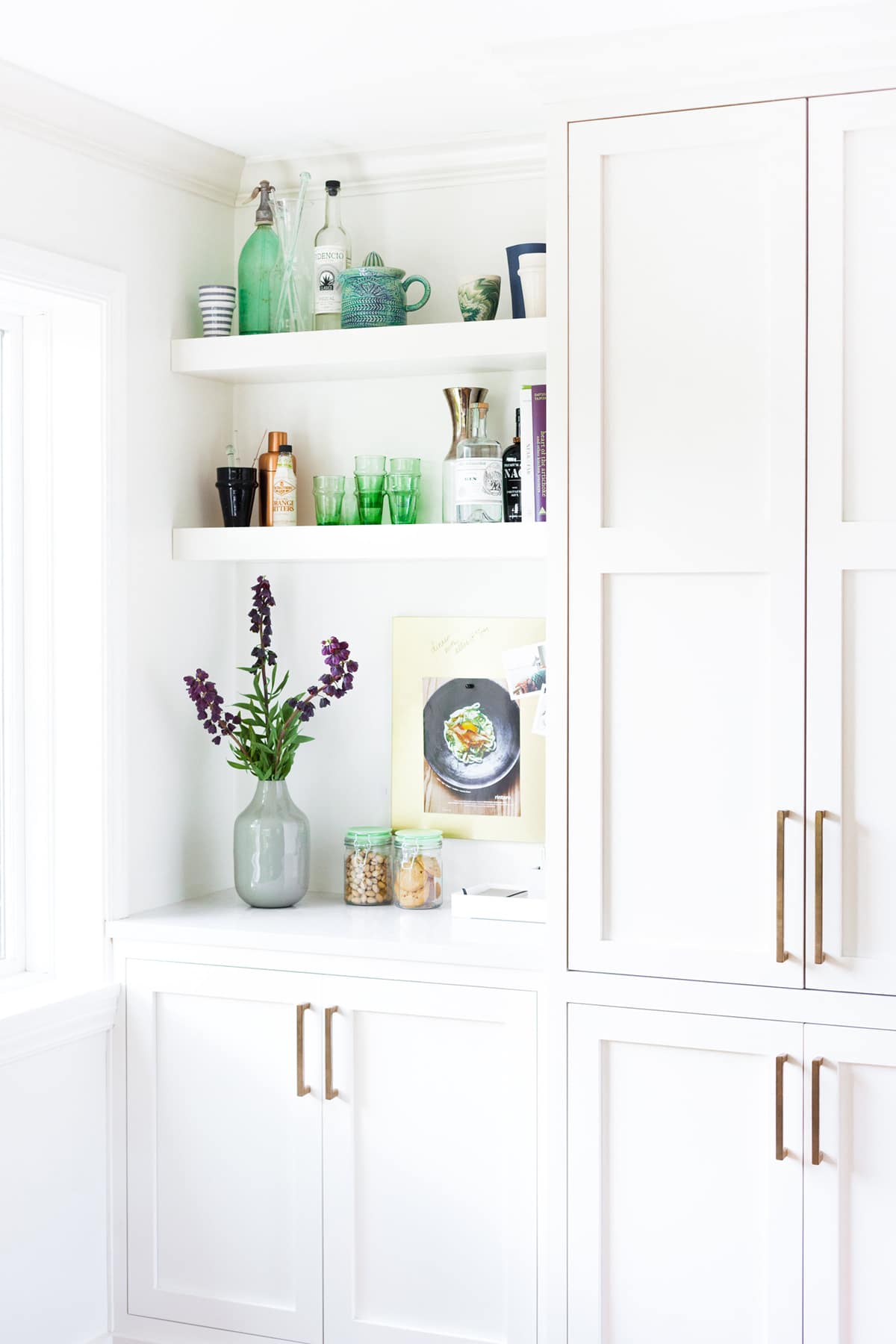
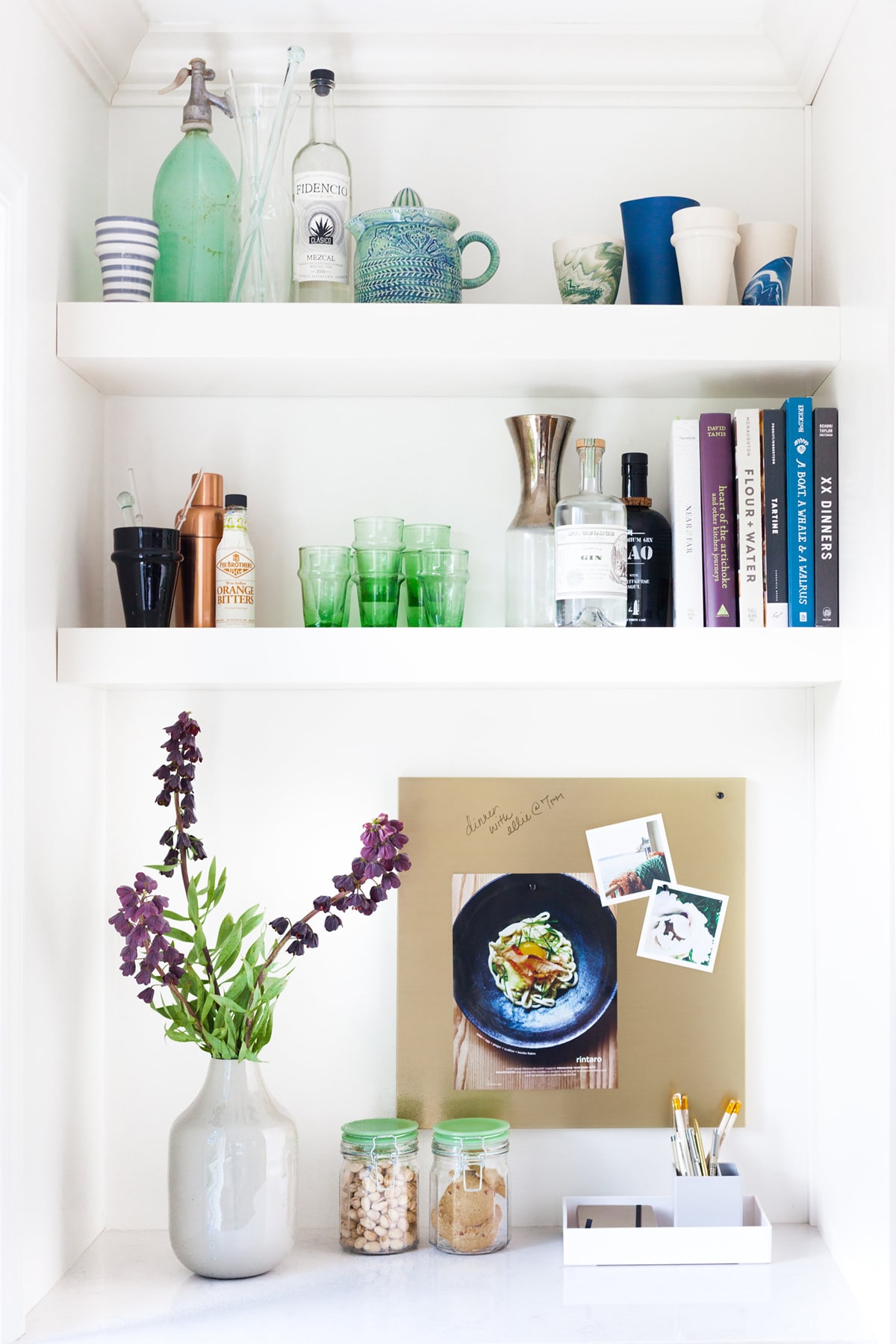
And there it is!! The biggest project I’ve ever taken on in my own home, for sure. I’d love to answer any questions you have, or talk through the process a bit more in-depth in another post, so if you have topics you want covered, leave a comment below!!
Here are all the sources for materials, and a HUGE thank you to all our sponsors below for working with us on this project!!

KITCHEN: 1. schoolhouse electric pendant lights | 2. benjamin moore ‘white dove’ for walls and cabinets and ‘gothic arch’ for kitchen island | 3. delta faucet | 4. cement tile shop ‘atlas’ | 5. cement look farmhouse sink | 6. lumber liquidators bellawood white oak floors | 7. silestone quartz countertops in ‘lagoon’ | 8. custom cabinets by omega cabinetry | 9. rocky mountain hardware cabinet pulls and knobs | 10. LG studio appliances | 11. leatherette stool (similar to ours)
BREAKFAST NOOK: sheer roman shades from the shade store in ‘lannister off white’ | ralph lauren striped fabric for banquette | arteriors ‘rex’ pendant | serena & lily dining chairs | minted ‘life on mars’ print | vintage rug (similar) | washed wood table (similar)