In the beginning of this year, we decided it was time to invest in our home in a BIG way – a total kitchen remodel. We started making plans, I started collecting ideas and inspiration, and then about a month ago… we gutted the whole thing. YIKES.
Let me tell you guys, this is a PROCESS. Unlike any other. It’s one thing when you’re the designer it’s another when you’re the ‘client’ so to speak. There are SO. MANY. decisions to be made that I may be losing my mind just a bit, so I’m considering this my boot camp for wedding planning. That said – this is gonna be a loooong post so I hope you were planning on slacking off today at work!
Let’s get on with it shall we? I present you with… the before photos.
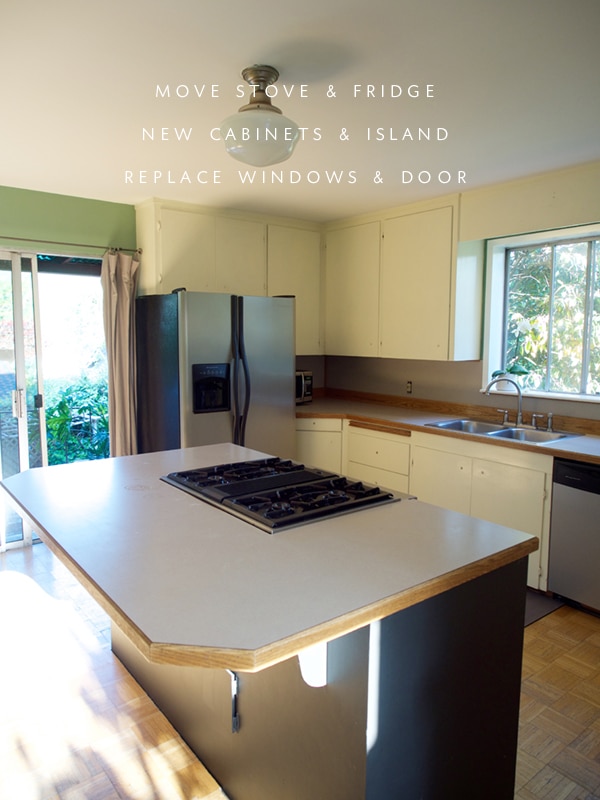
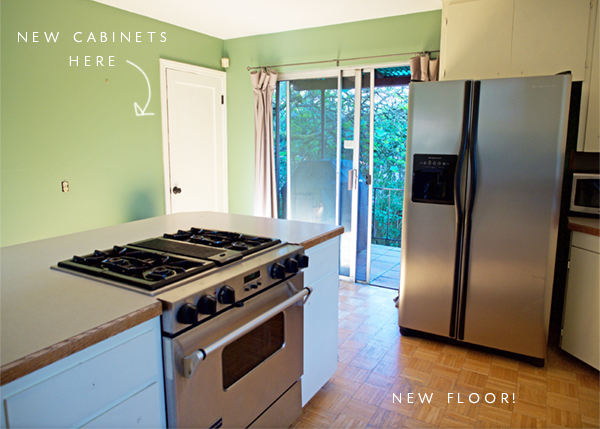
Sooooo… this is what we had. Not bad, all things considered, but very dated. The floor was hideous and worn out, the appliances were showing their age, and there was zero style. Plus that green. Yuck.
Above all, it was really dark. I love cooking. I hated cooking in here – we had one light over the island and that was it, and the layout wasn’t doing this space any favors. To counteract some of that, I knew right away that I wanted to get the fridge out of that corner to open up the area by the sliding door.
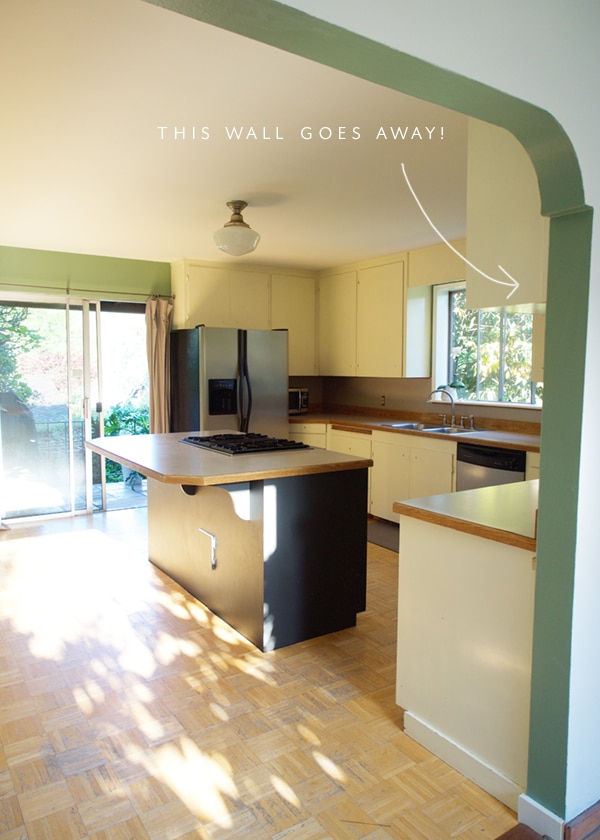
I also knew this wall had to go! It closes off two big windows that will help so much with bringing natural light into the space! And it opens things right up to the breakfast nook….
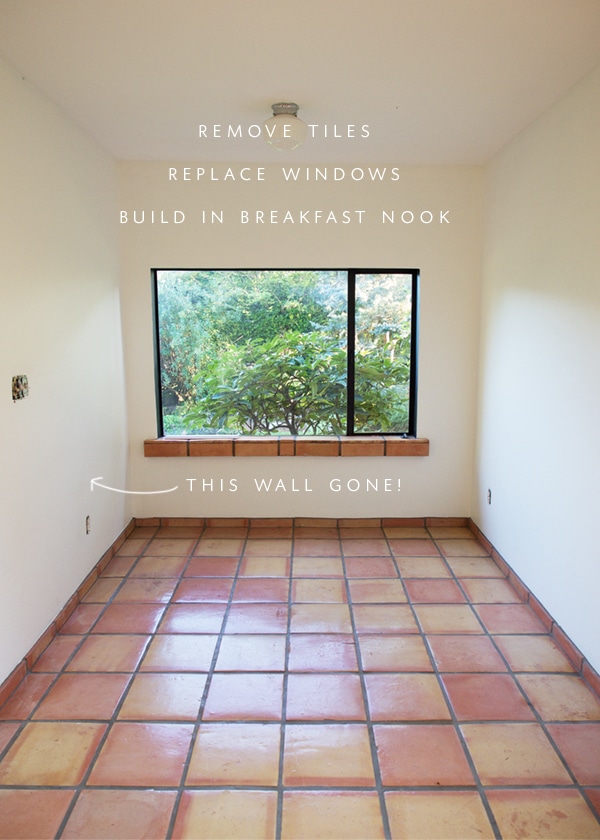
I can’t tell you how happy I am to see these tiles go. Even though painting this room bright white and the windows black, made a huge difference, having to work with that style and color was not easy. The windows in the space are all an old, cheap aluminum. We’ll be replacing them with some beauties that will provide some more character. And on the far end of this room, just under that window and on the right wall, we will be building in benches for breakfast nook seating! Yippee!
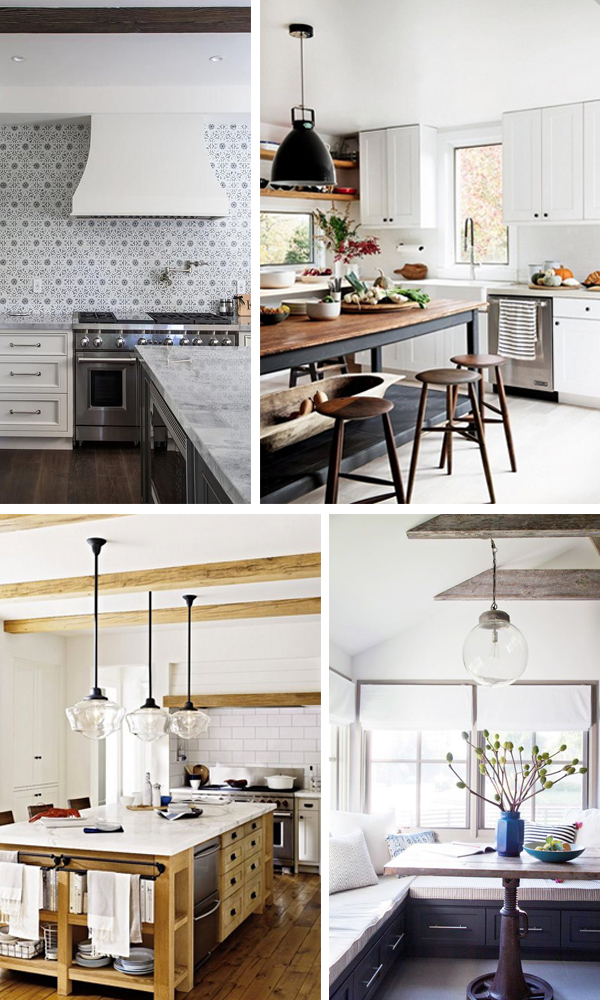
This was my vision. Well one version of it anyway. Think modern farmhouse without it being too farmhouse. So once I had a plan in mind, first thing was first. We had to hire a contractor, and we found a fantastic one.
George Hoffman of Hoffman Construction came highly recommended from a friend of ours and I’m so thankful we found him! A contractor and his team are in your home every day. You need to trust and feel comfortable putting your home (and let’s face it – your everyday life) in the hands of this person, and George is fantastic. He’s been super communicative, and always does his best to keep costs down but quality high, which is pretty much the best combination you can ask for right?
Then came our partners: first of which was Omega Cabinetry. Before they came along I wasn’t even sure we were going to replace the cabinets – just give things a facelift. Silly me. It’s thanks to them that we have this pretty little rendering to give you a peek and an idea of what our plan is shaping up to look like!
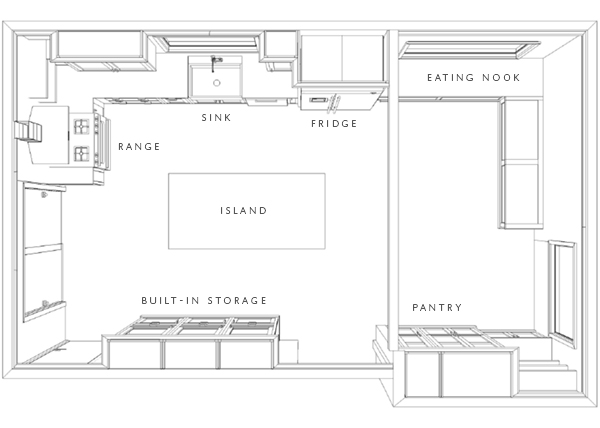
Here you can see how we swapped the appliances around to open things up and make the island a big work surface. The ‘beam’ in this rendering shows where the current wall was – we are having to put the beam in for support, but it will be tucked up into the ceiling, so you won’t see it at all.
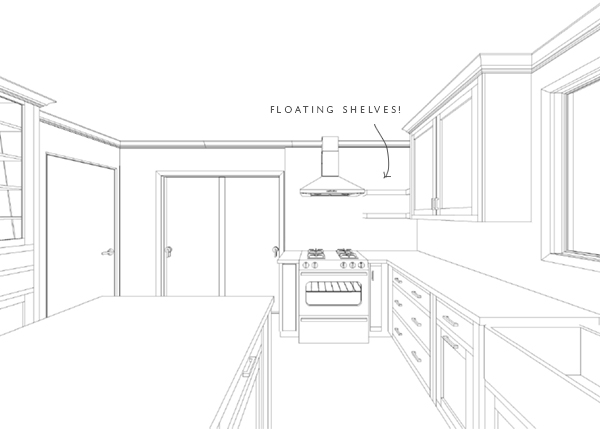
One feature I knew I wanted – some open shelving! So glad we squeezed this into the plan. 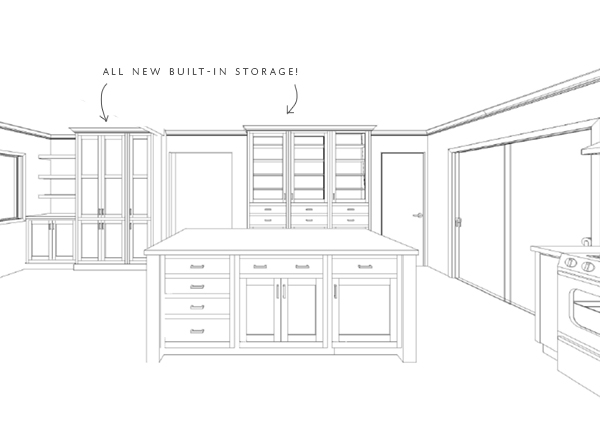
And to make sure we still have plenty of storage (and then some!) our island will have tons of space as well as those new built-ins! The one on the right will house more display-worthy items while the one on the left is the pantry and will also hide our microwave.
Once we started on the cabinets (that will be a whoooooole other post) I had to start narrowing in on details. Color. Appliances. Style. SO. Many. DECISIONS.
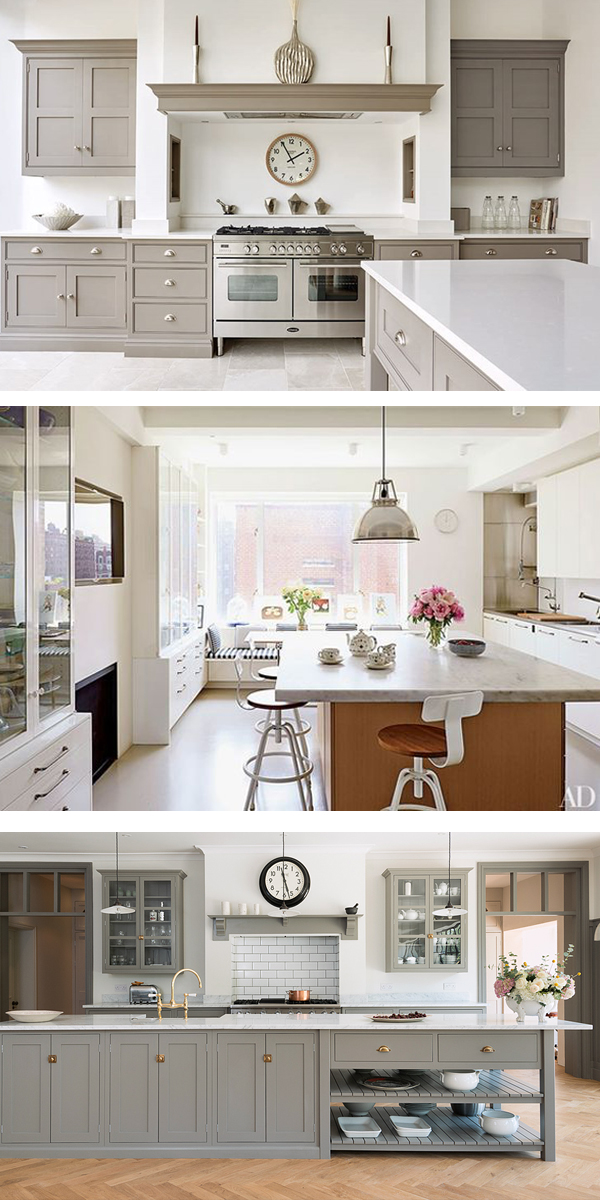
Overall feeling? Light and bright. No high contrast here. No color either. When I’m cooking, I want the food to be the show, and the rest to fade away. So, I realized quickly that I wanted to do shades of white and putty. I’ve always loved the way brass hardware looks against these tones!
It was important to choose our foundation elements right away, so they are!

Believe it or not, one of the first decisions we made was to use the LG Studio Series for our appliances. I had seen them in person in October when I was invited to the launch of these pieces, designed by Nate Berkus. I loved the modern commerical-style appeal they had.
Second up was flooring. With white oak floors throughout the rest of the house already, we decided to continue with the style into the kitchen, but opted for this wider plank option from Lumber Liquidators. While I would have loved to start from scratch and do unfinished white oak for a softer tone, we decided it was important to us to have it feel continuous with the rest of the house, so ours will be a bit more yellow.
Picking paint colors was – of course – quite the process, but we landed on Benjamin Moore White Dove for the majority of the cabinets and Gothic Arch for the island. And the sink is something I’m pretty excited about – I really wanted to bring in that feeling of concrete somewhere in the scheme, so we’re doing it here! It’ll look gorgeous with the brass faucet.
As much as I love the look of marble, I am a quartz fan all the way. Since we’ve had it in our office, and it’s been indestructable, I will probably never use another material again. So, going with Silestone quartz in ‘Lagoon’ for our countertops was a no-brainer.
And finally – the finishing touch: HARDWARE! I have been dyyyyyyying to use the beautiful pieces from Rocky Mountain Hardware in a project, so I’m thrilled that I’ll be getting to use their perfectly crafted pieces in a space I get to enjoy it every single day! Like, beyond thrilled. You know how I love my details! Of course, we’re going for a light bronze, and a mix of styles to keep things interesting!
So, that’s where it’s all headed!! I’m so excited to share this process with you, and get some of your input along the way. (I mean… we haven’t even talked about lighting!) And if you have questions, I’m happy to answer them. Going through a remodel is rough business, and if I can help make it easier for others, I’m all for it! What do you think of the plan so far? We’ll be sharing a LOT more with you so stay tuned for updates, and sneak peeks on our instagram and snapchat too!