So, I’m just gonna go ahead and throw this out there because it’s an idea that I’ve been contemplating for quite a while: What do we all think about black and white checkerboard floors?
Part of me immediately goes to bad vinyl floors gracing the kitchens of run-down rental apartments with dirt so heavily stuck in the textured grooves that there’s no way they’ll ever be clean again. (Ew, sorry for that image.)
The other part of me goes to palaces and entryways laid in marble like Versaille, and I can’t stop thinking about it. Given the right environment, I think those black and white floors can look downright dreamy! Like this: 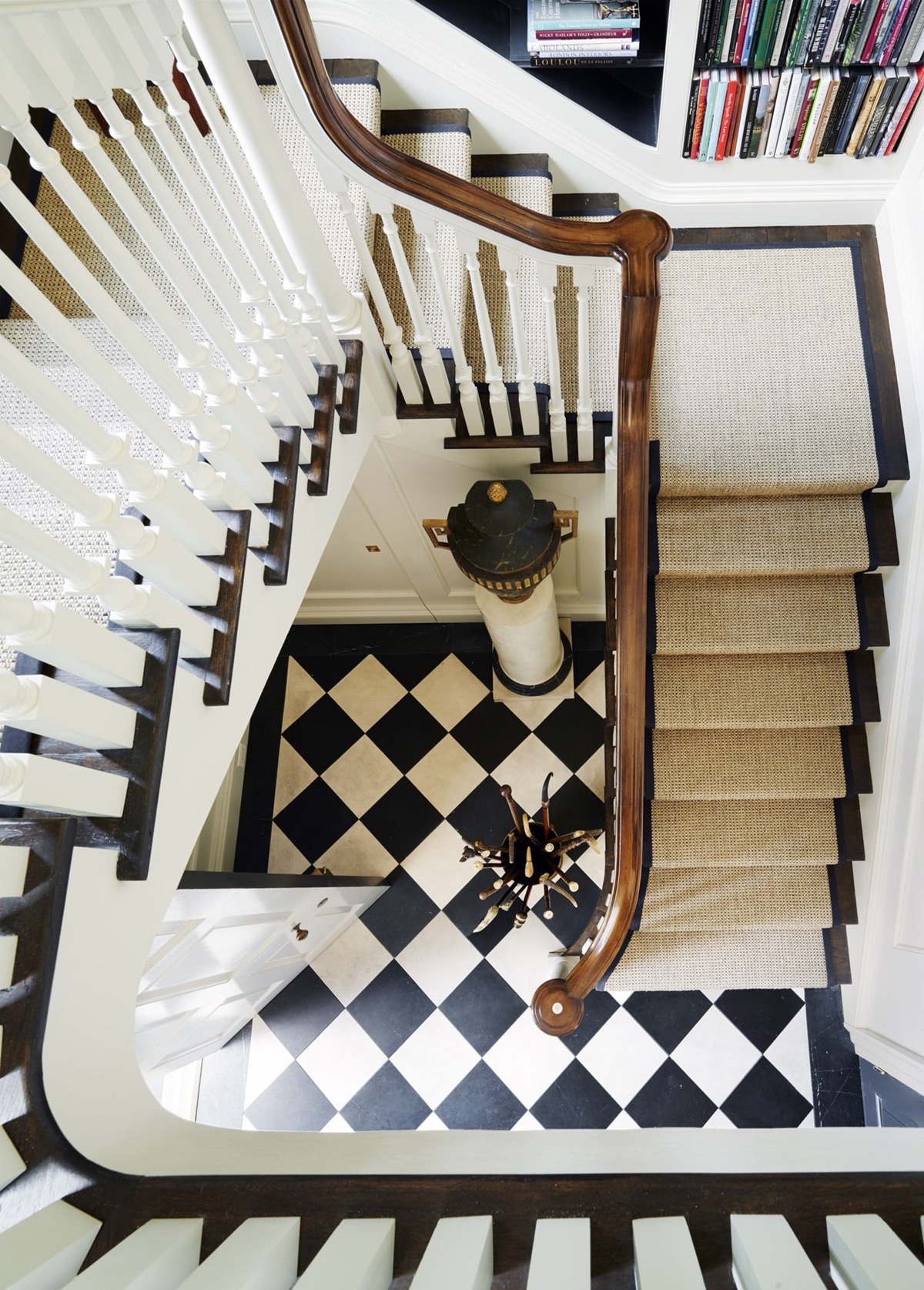
You may be asking why on earth (or where in our home) this tile would live. Well, as I mentioned earlier this week, our entire basement floor is covered in saltillo tiles. And without the budget to totally remove them, I’m getting creative. One option? Paint them.
But before we dive into that (terrible?) idea, let’s talk inspiration: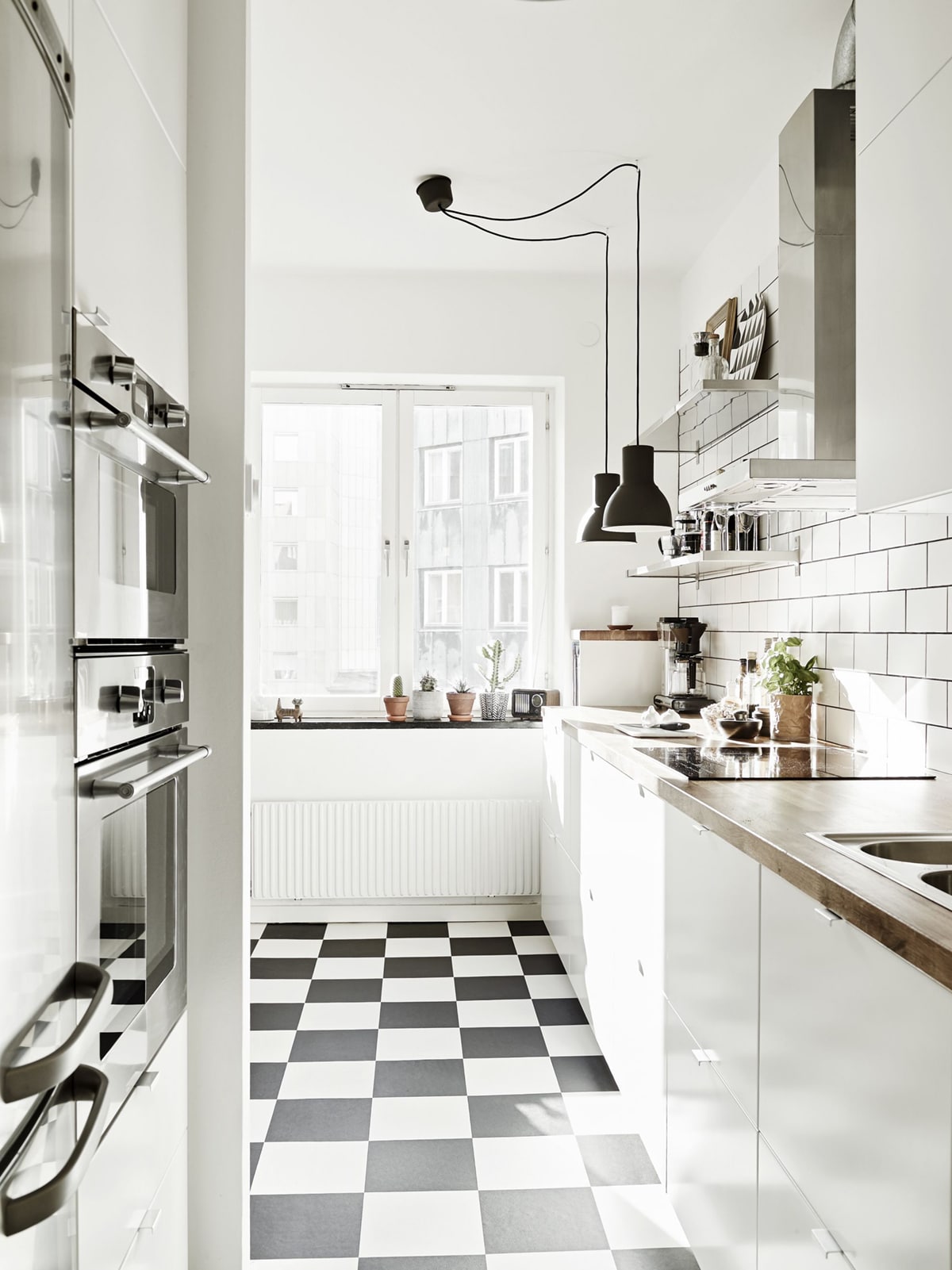
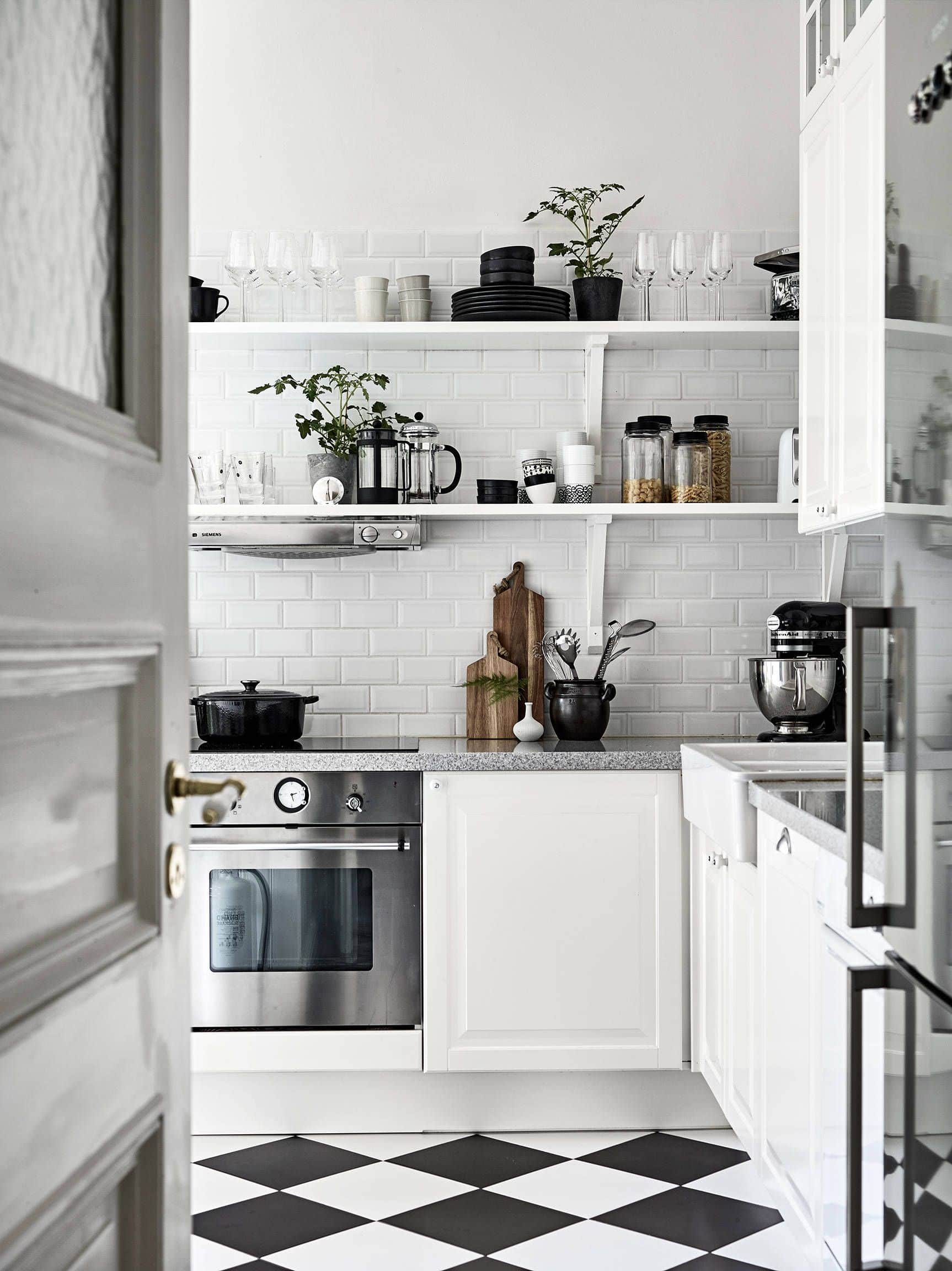
The downstairs kitchen would be the most natural room for this type of floor, but I’m not sure it’s the vibe I want. Right now I’m leaning towards keeping the tile natural in the kitchen, and doing this look in the bathroom or laundry room. BUT. If we decided to go a bit more modern, simple and white (like the rooms above!), I could see it working!!
I also just love the way it looks with a marble treatment. (Insert heart eyes here.)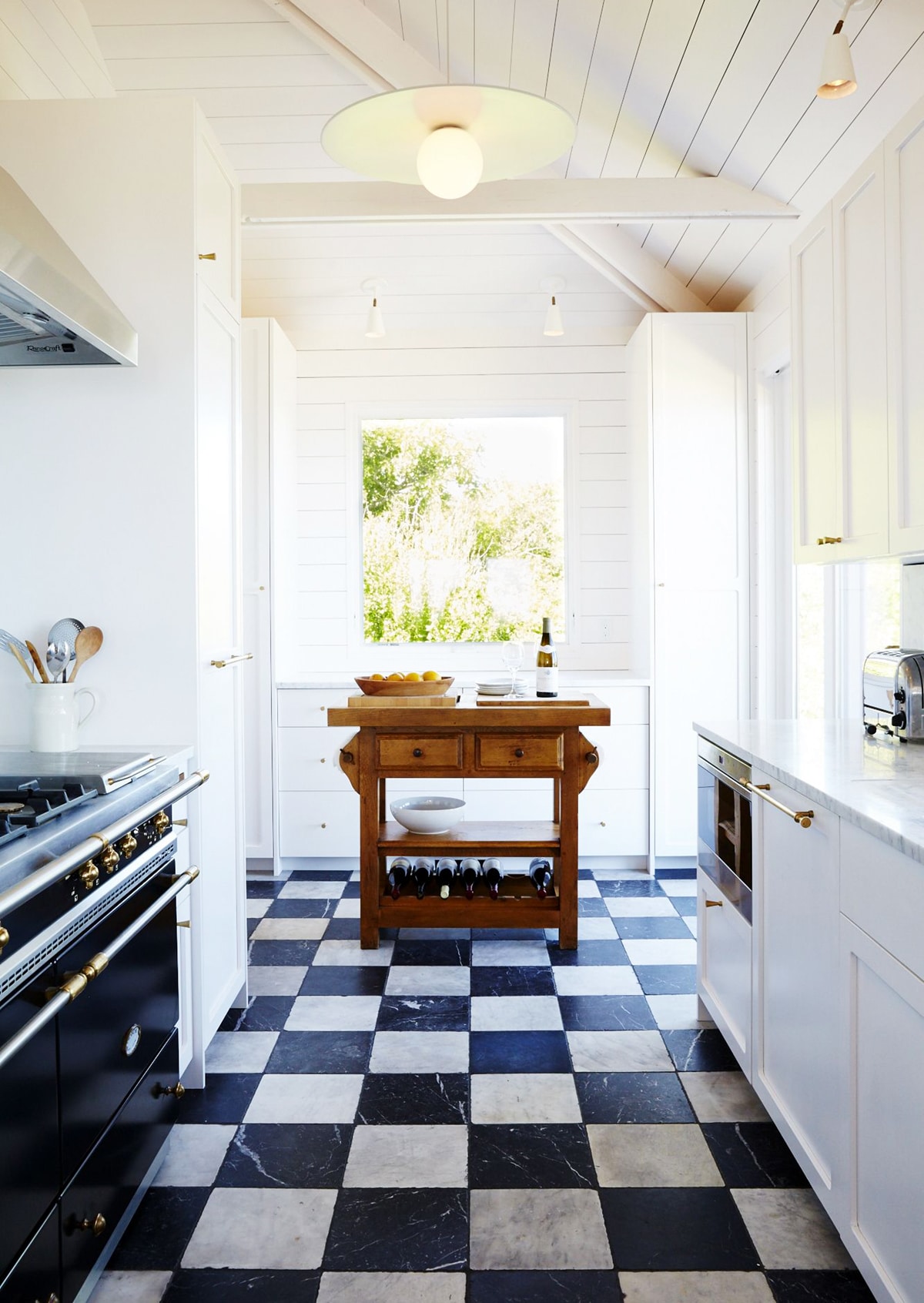
This time-worn marble floor kitchen is my dream scenario. Unfortunately, also not realistic or in the budget. But I couldn’t not show you this one. I actually think that in a way our floor could end up more like this if we painted the tile, because the area around each tile would be much more defined thanks to the grout. Hmmmm.
Funny enough, I thought this look wouldn’t work at all in our house until I saw this house designed by – who else – Magnolia Home. 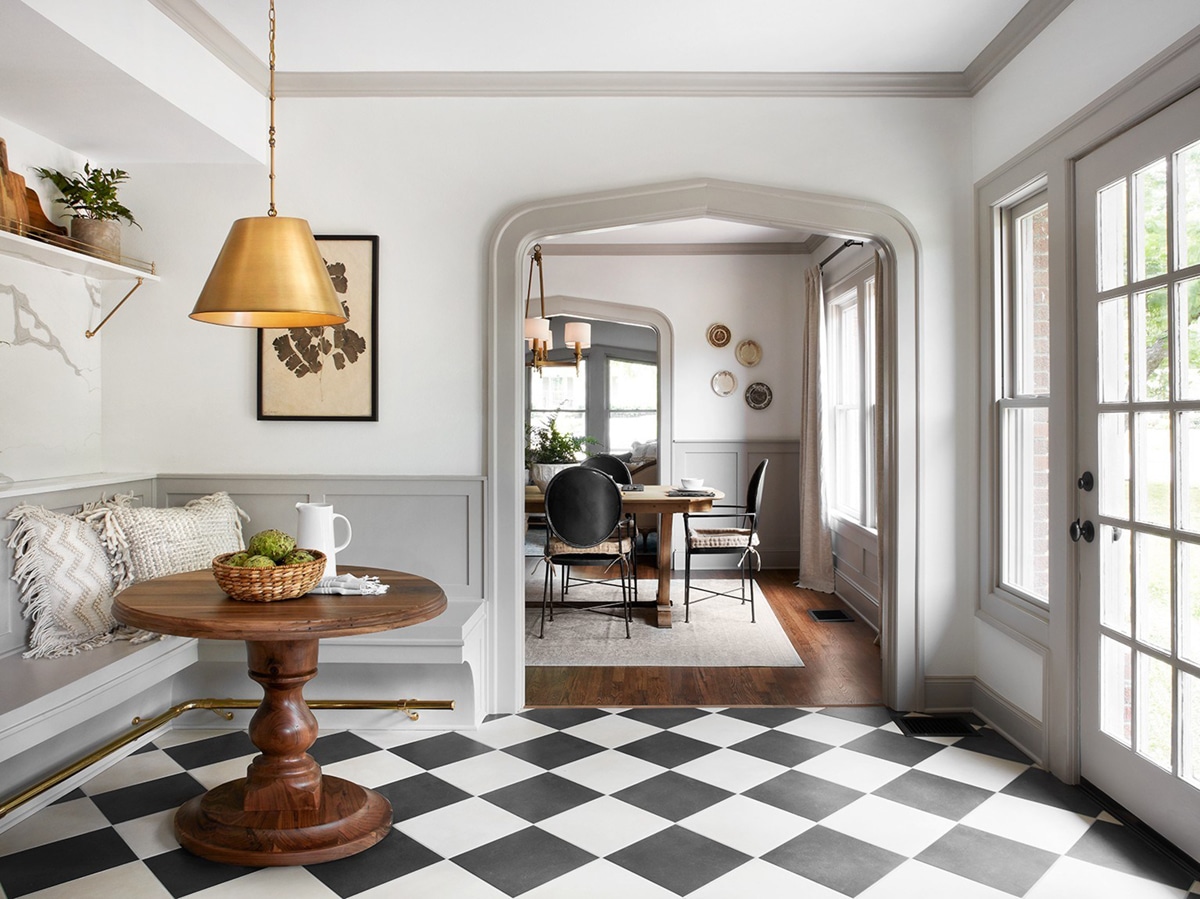
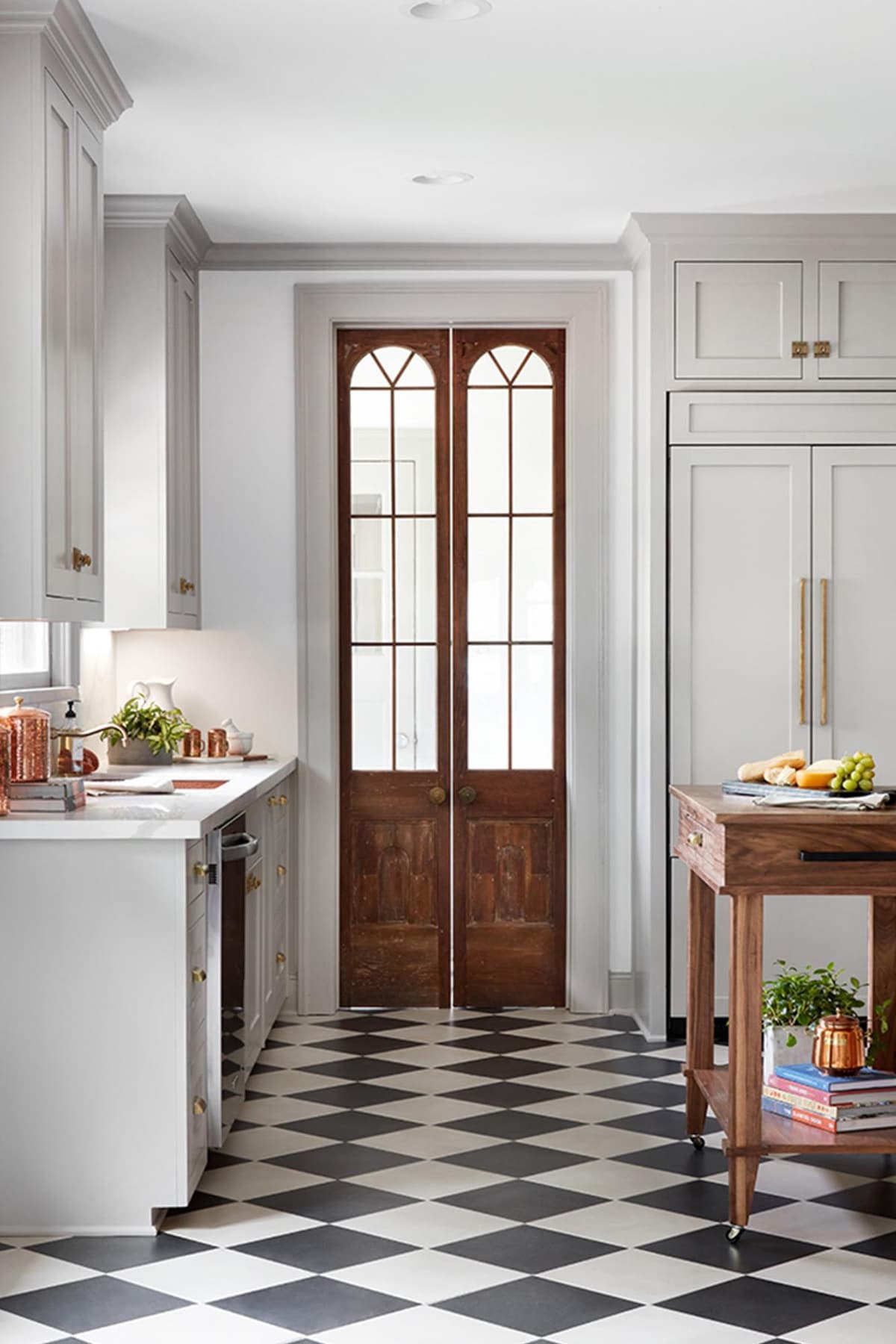
Now I not only want to frame out all the arches in my house and paint the trim gray, but I’m also realizing how essential having a little warm wood might be to making these floors feel really good. The moral of the story here is that honestly, these floors are way more versatile than I first thought! This craftsman-meets-farmhouse look is really my jam. And while I don’t anticipate our basement taking on this style as much, it’s nice to see that it could. 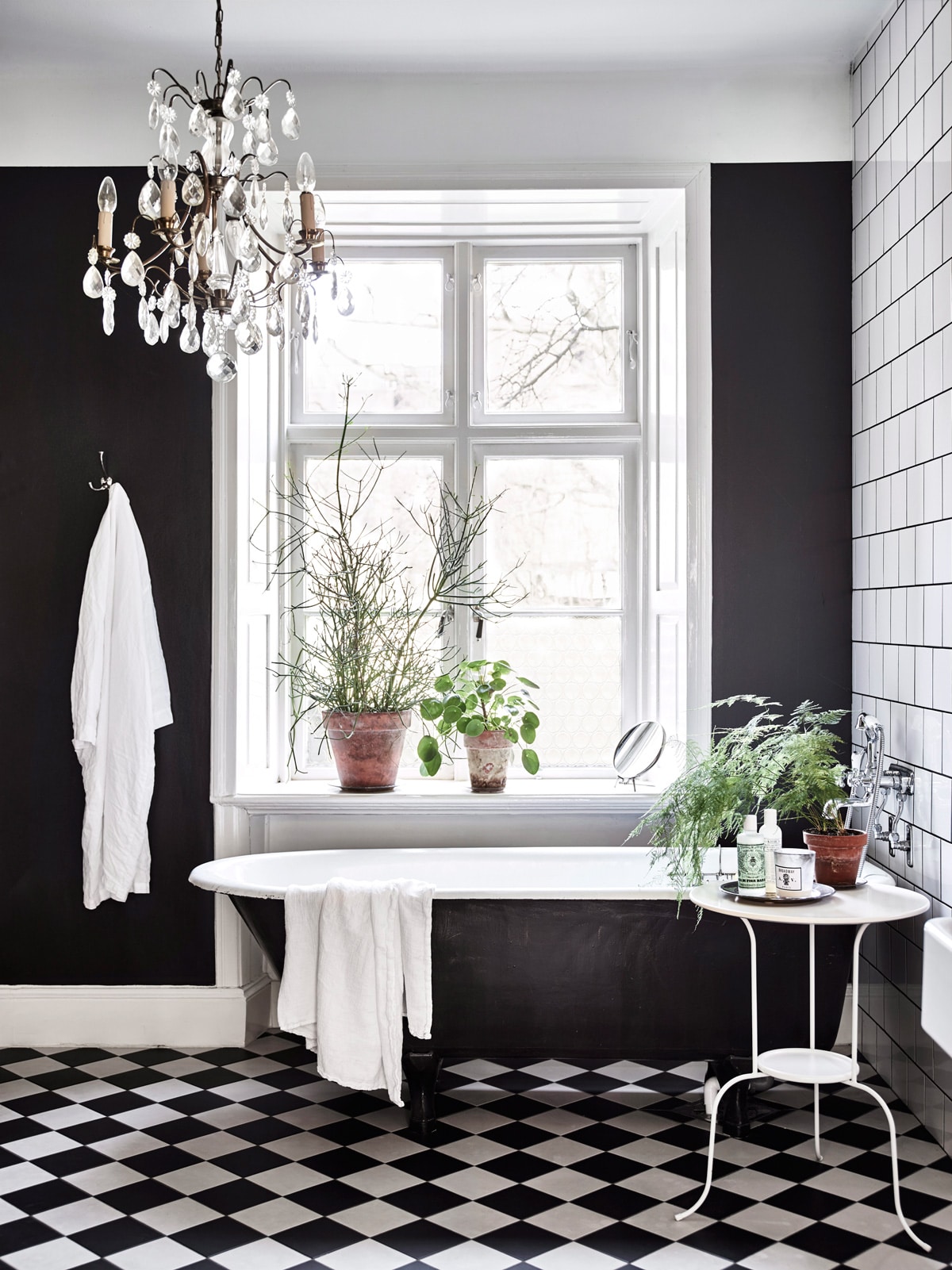
Ok, so back to reality. If we’re not going to do the tile in the kitchen in black and white, then where!? The bathroom! What’s funny about the bathroom in our basement is that the tile in there is actually a little smaller in scale than the rest of the basement. Similar to this bath (which, I LOVE). And because it’s slightly different, I wonder if it makes the most sense to be the floor that we paint. Of course, because it’s also the smallest square footage, and in desperate need of a facelift, there’s a part of me that thinks it’s probably the best candidate for a total overhaul, and I think ripping out the floors in there feels a bit more realistic. But I do really adore this possibility.
And that leaves us with…
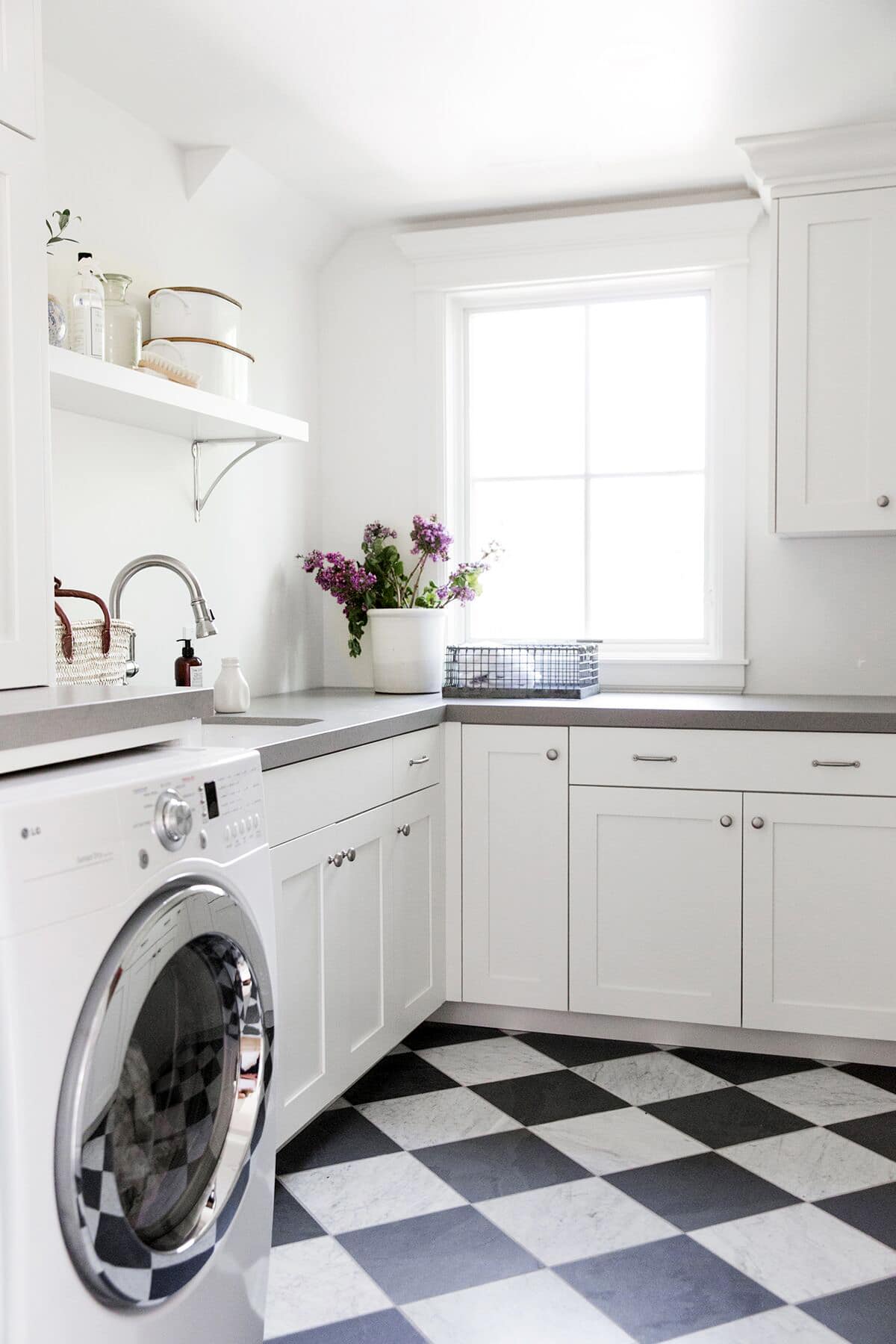
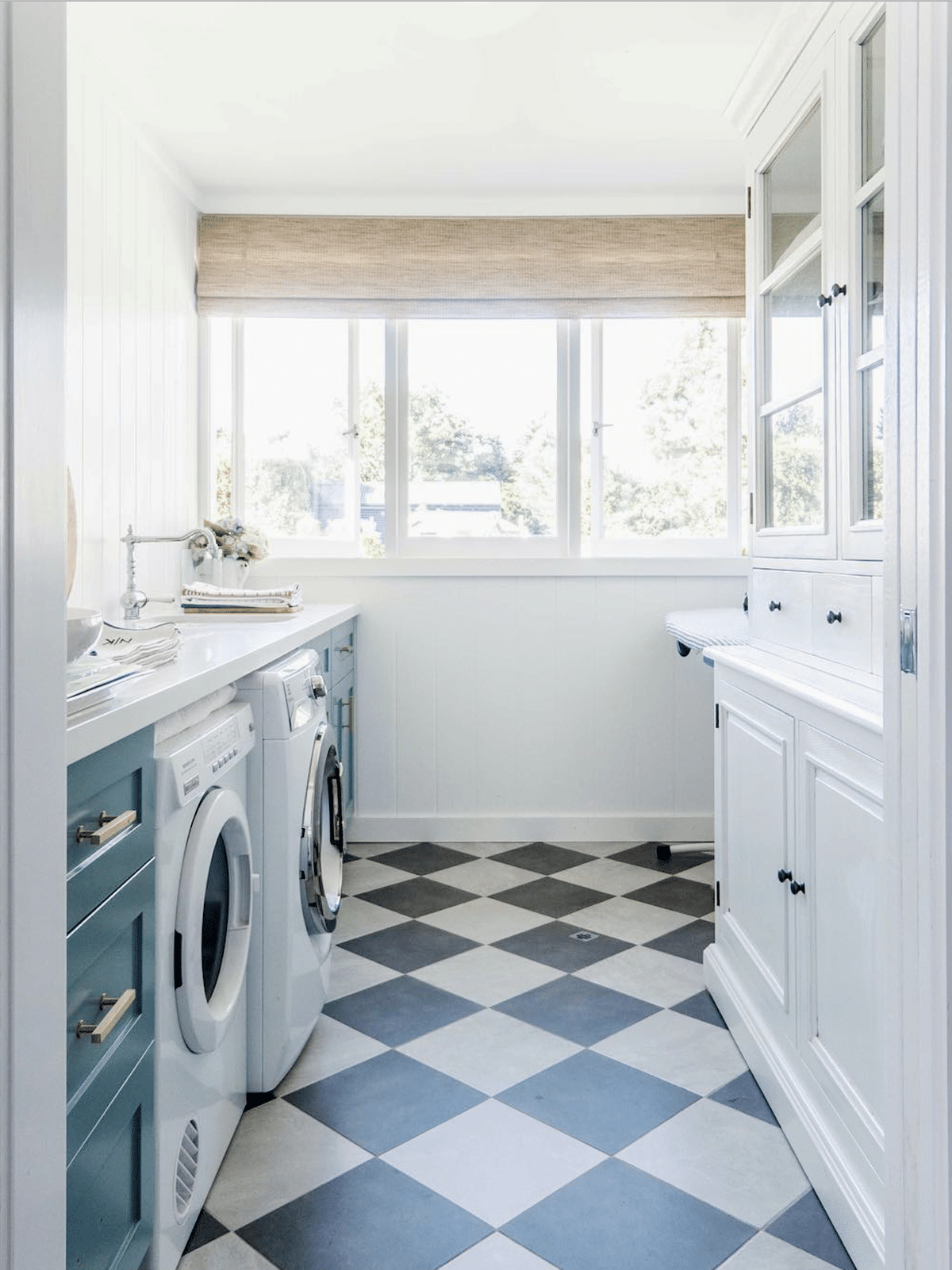
The laundry room! Mine won’t look nearly as polished as these beauties but I do think a classic checkerboard pattern makes perfect sense in here. Also, in our house, our basement landing basically is the laundry room. And I love a checkerboard landing or entryway. I also think checkerboard mixes really nicely with other pattern like – ahem – wallpaper. Which would be VERY fun in a laundry room scenario, as well as a bathroom scenario.
Which room do you think we should try this in? Or are you totally anti-checkerboard? I’d love your thoughts!