The theme of my life the past few years has been to really pare things down. I’ve finally hit a point where I’m giving up more unused or unneeded items and investing in quality, long-term goods. This goes for everything from items in my wardrobe to furniture in the house! So this clean and collected Amsterdam house tour is feeling quite inspirational to me at the moment.
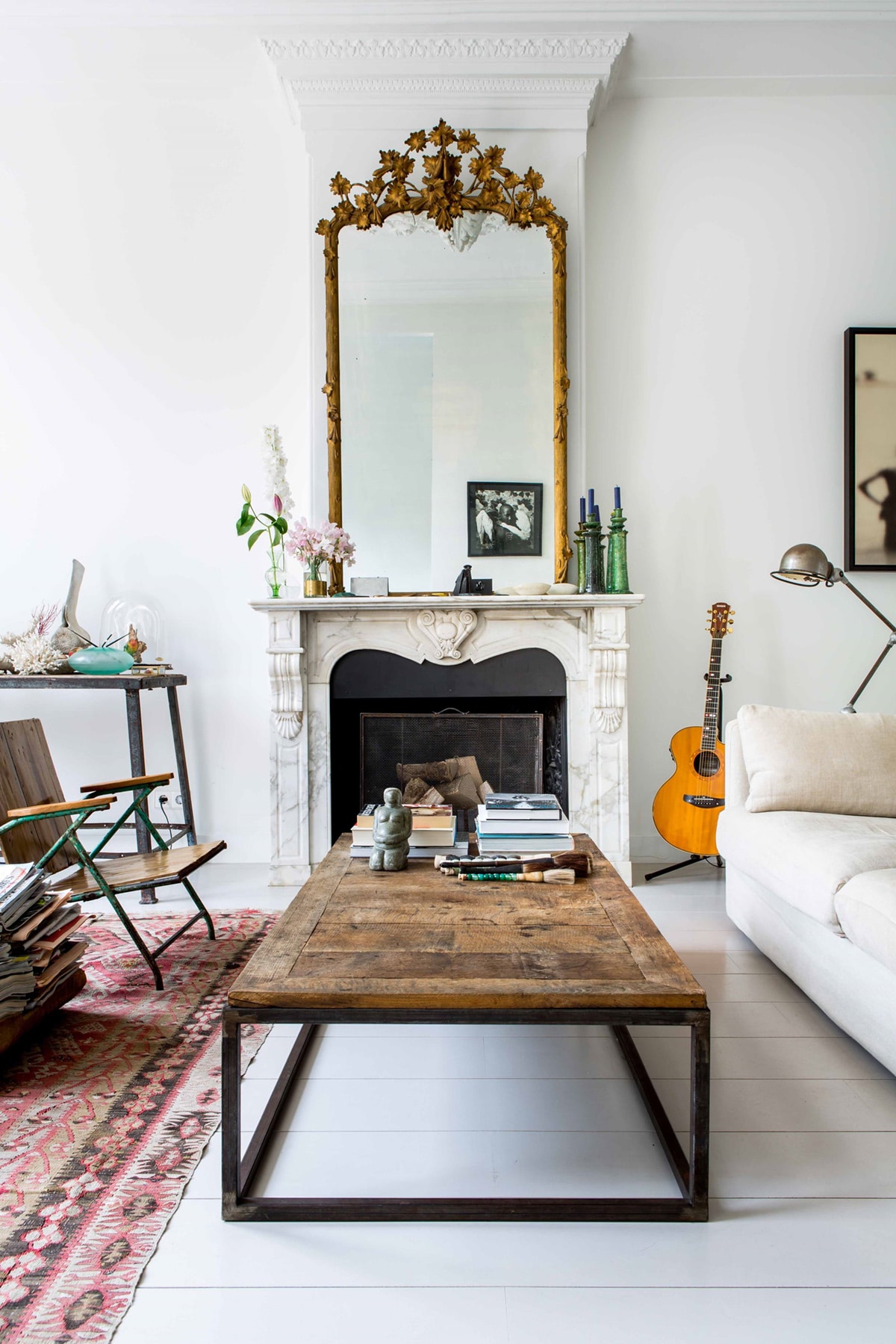
Each room features a gorgeous selection of antiques paired with just the right amount of color and personality. I love the pared-down style and selective curation of just the right touches! Especially that stunning mirror and fireplace combo.
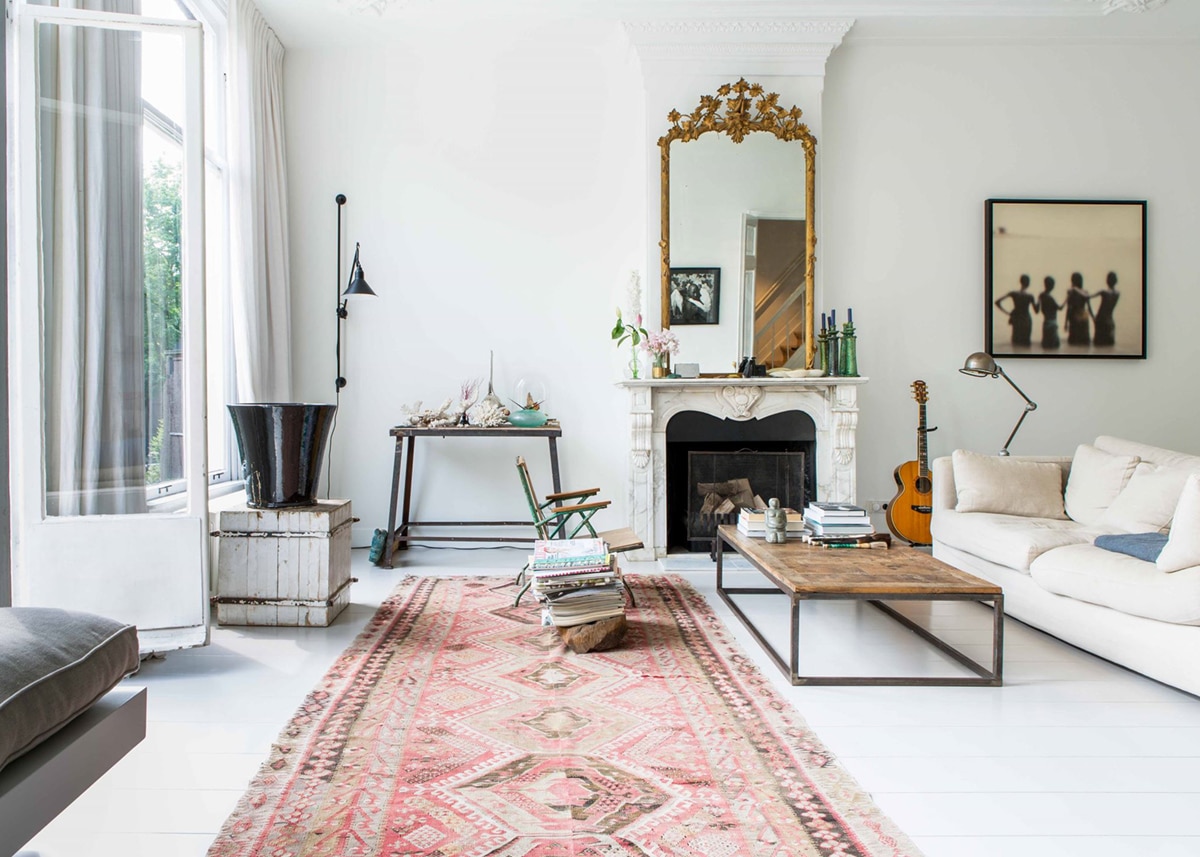
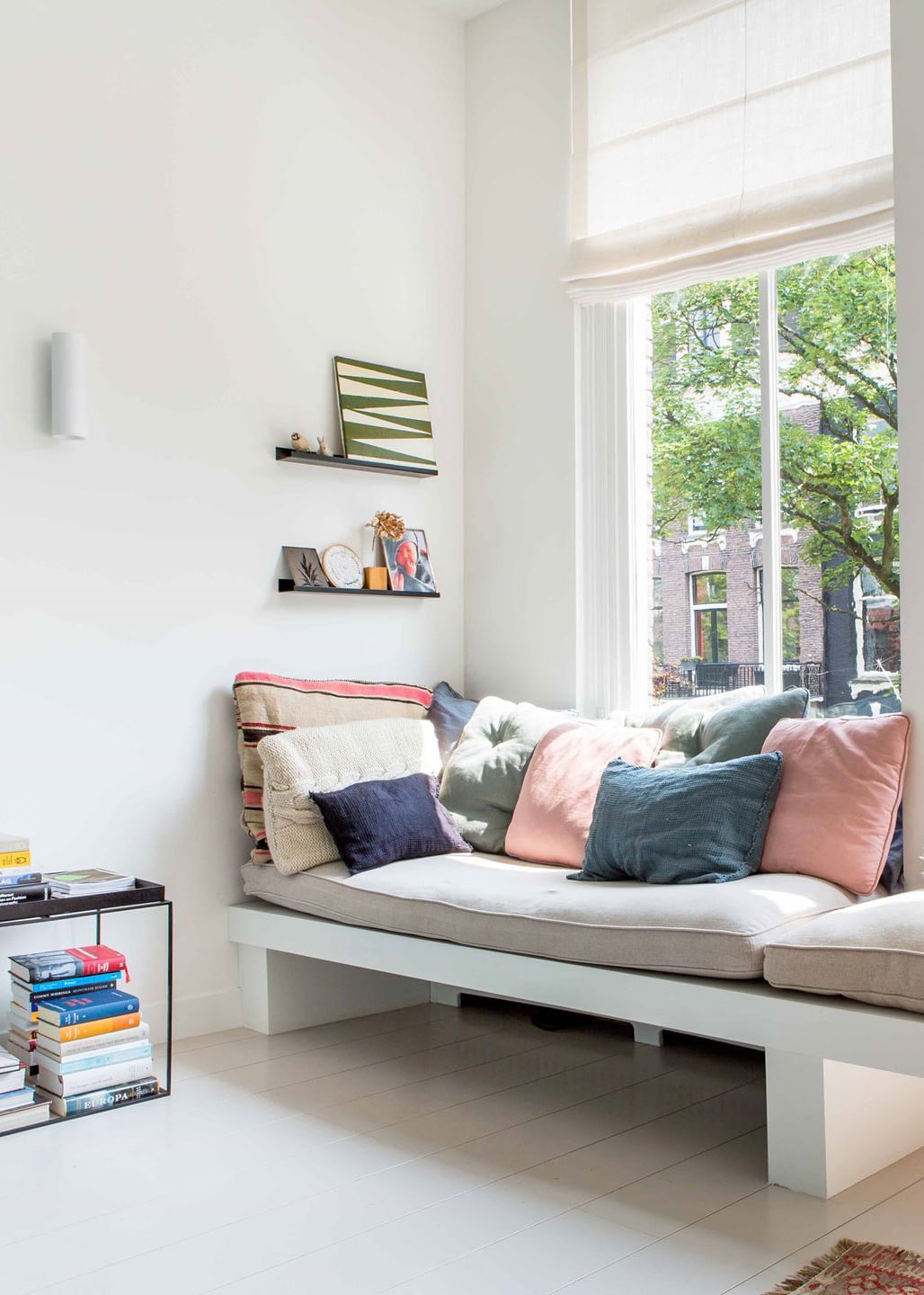
I love this little TV nook off to the side of the main living room. It’s perfect for kids to watch on and I feel like you could really pile on the floor cushions too! Of course, it doesn’t make for the most comfortable spot to sit, but maybe that’s the point, right?
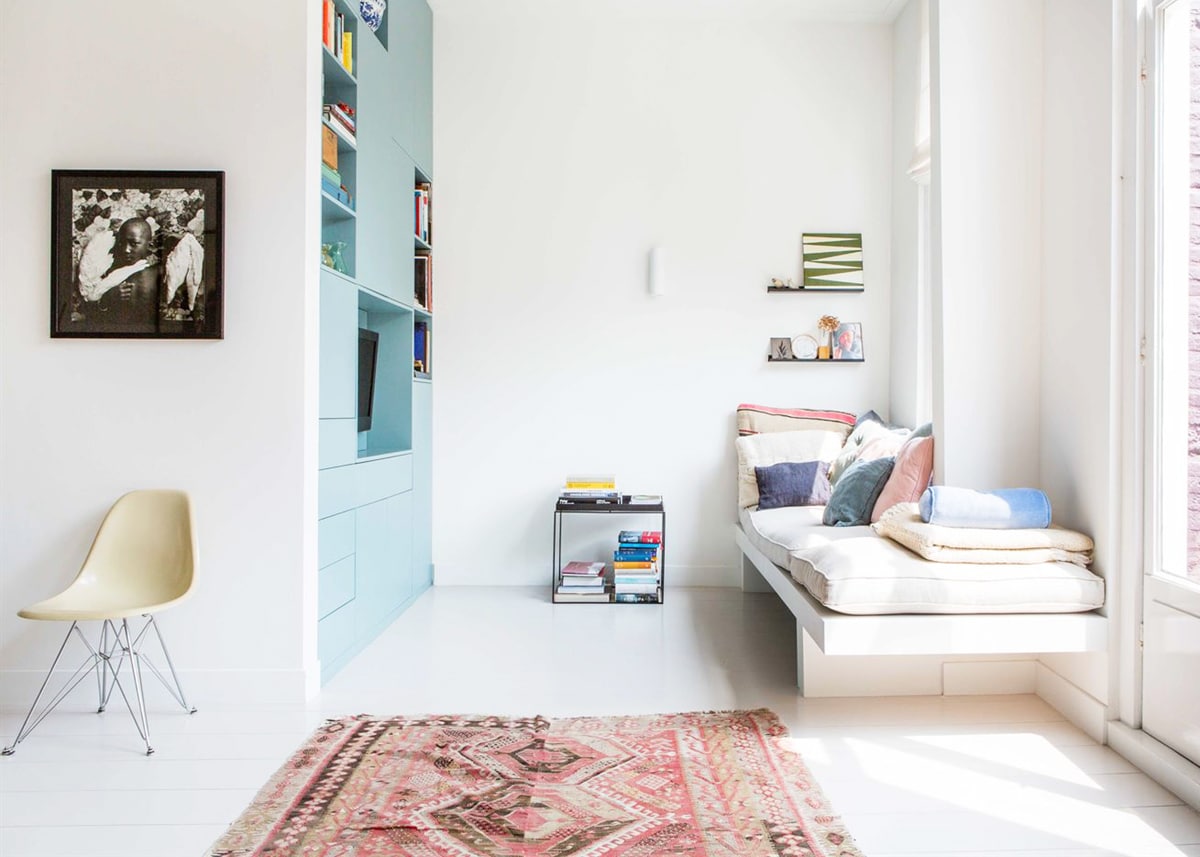
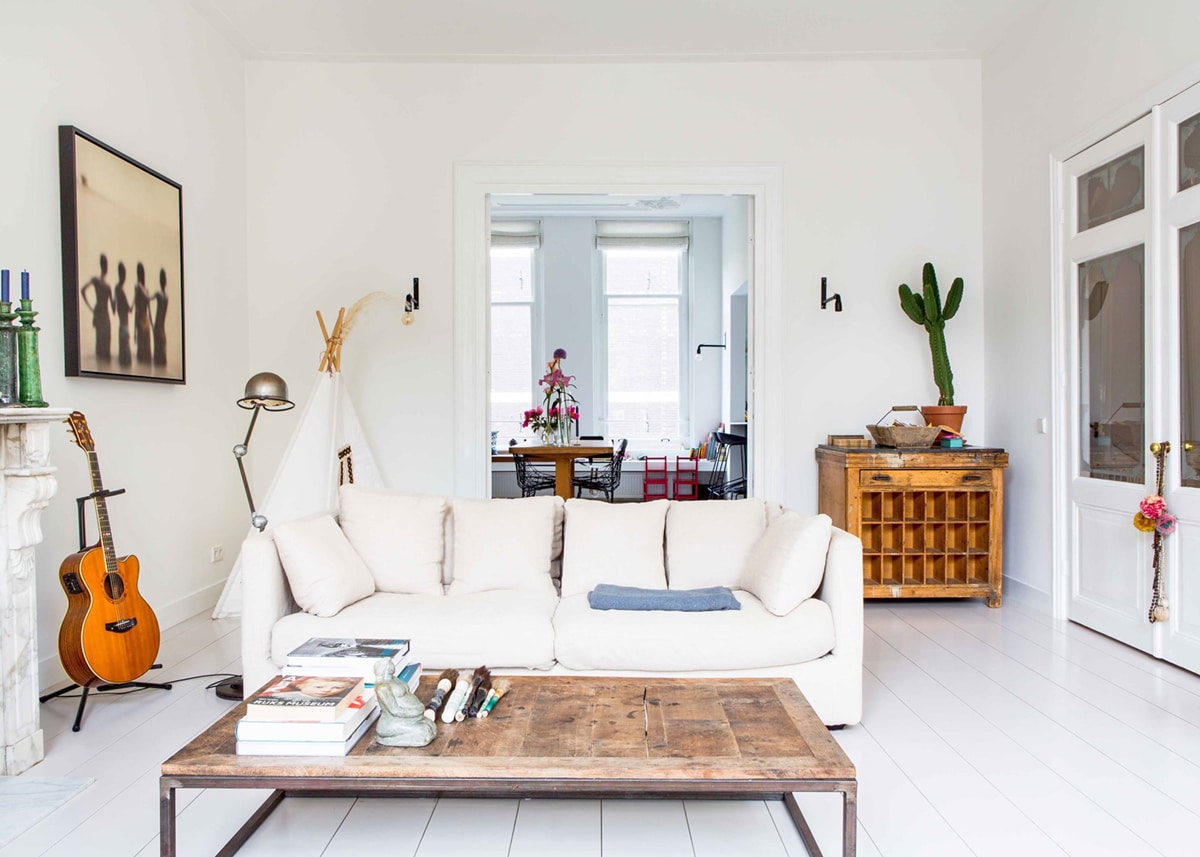
While the rooms are definitely large, being more selective about everything in here certainly opens them up even more! Another thing I noticed is the absence of rugs everywhere. In fact, the only place I spotted one was in the children’s playroom. I might have to employ this strategy a bit more in my own home. It’s nice to have cozy rugs underfoot, for sure, but I sort of love how open it feels with floor to ceiling white.
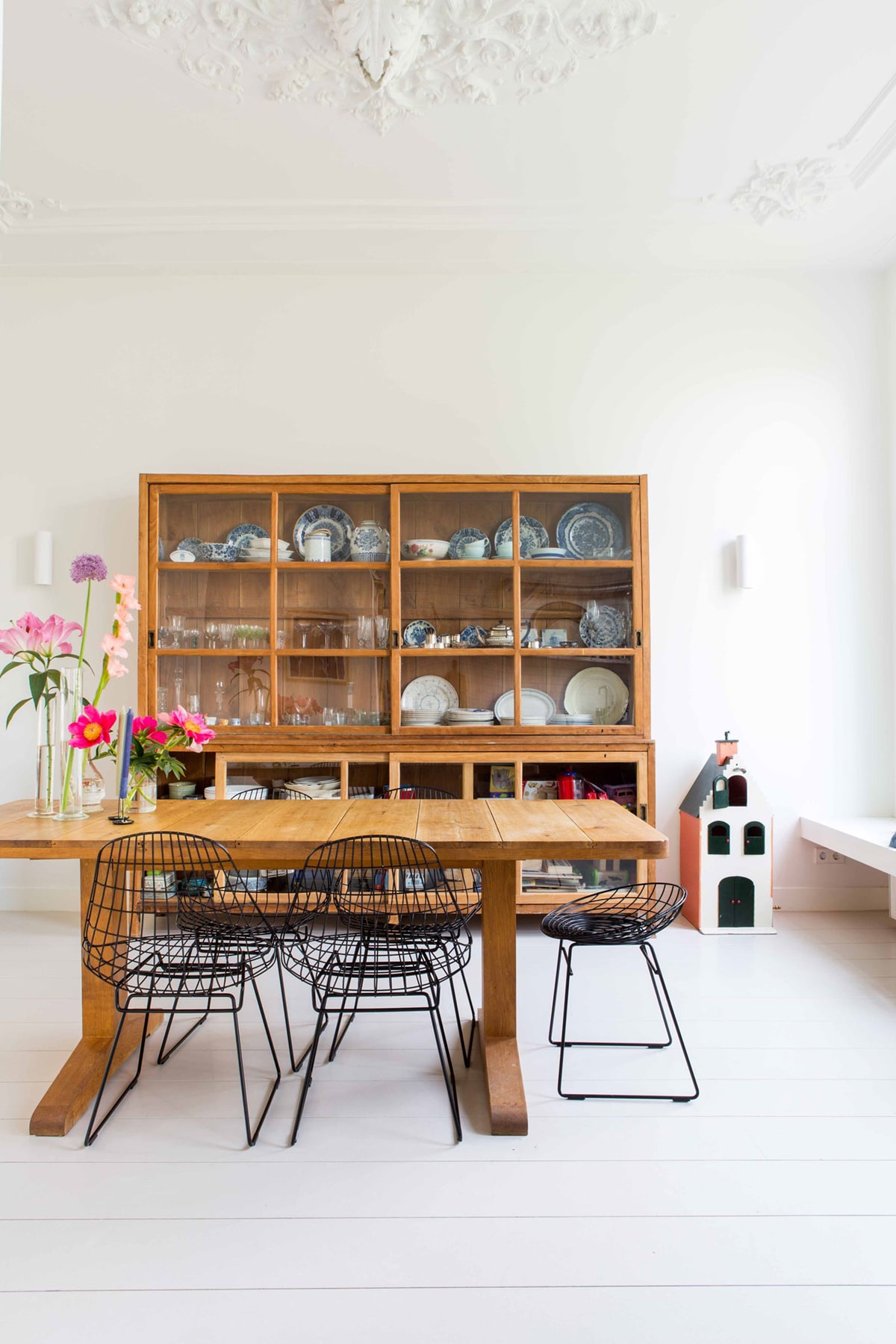
This is kind of my dream dining room set up. Old antique oak pieces are my favorite!
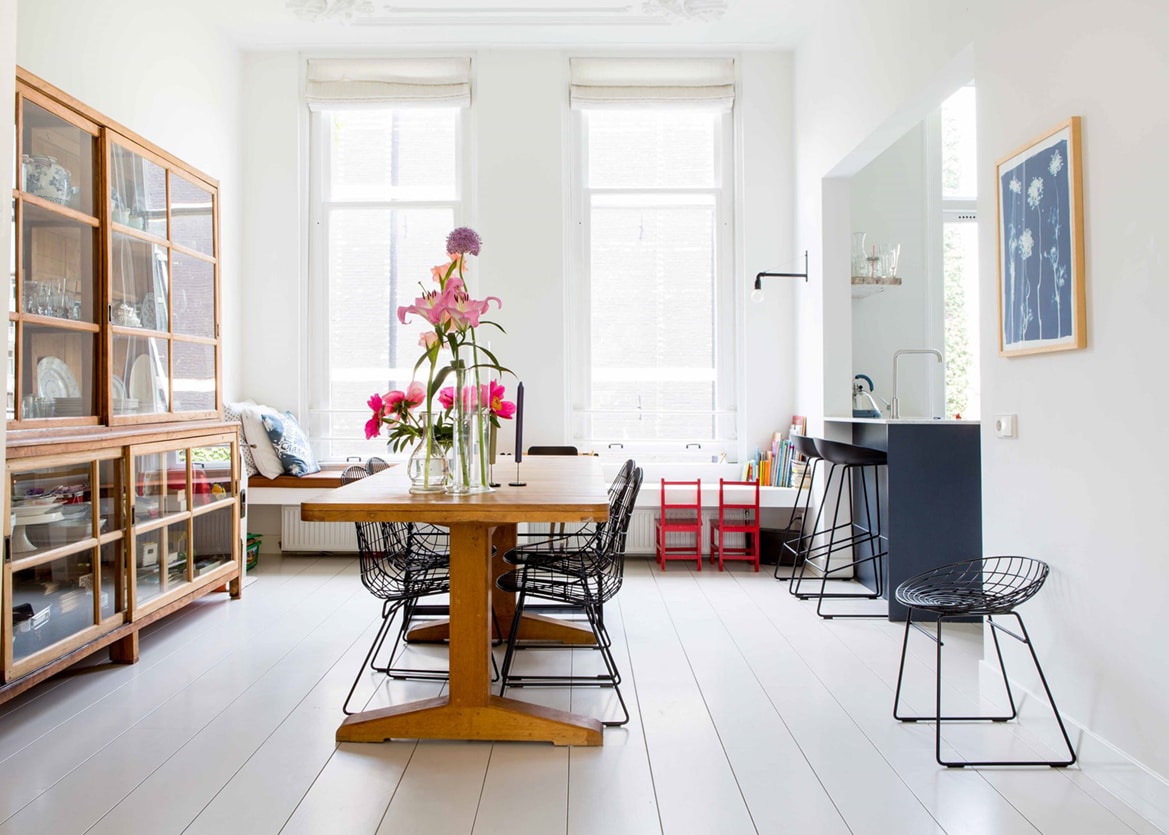
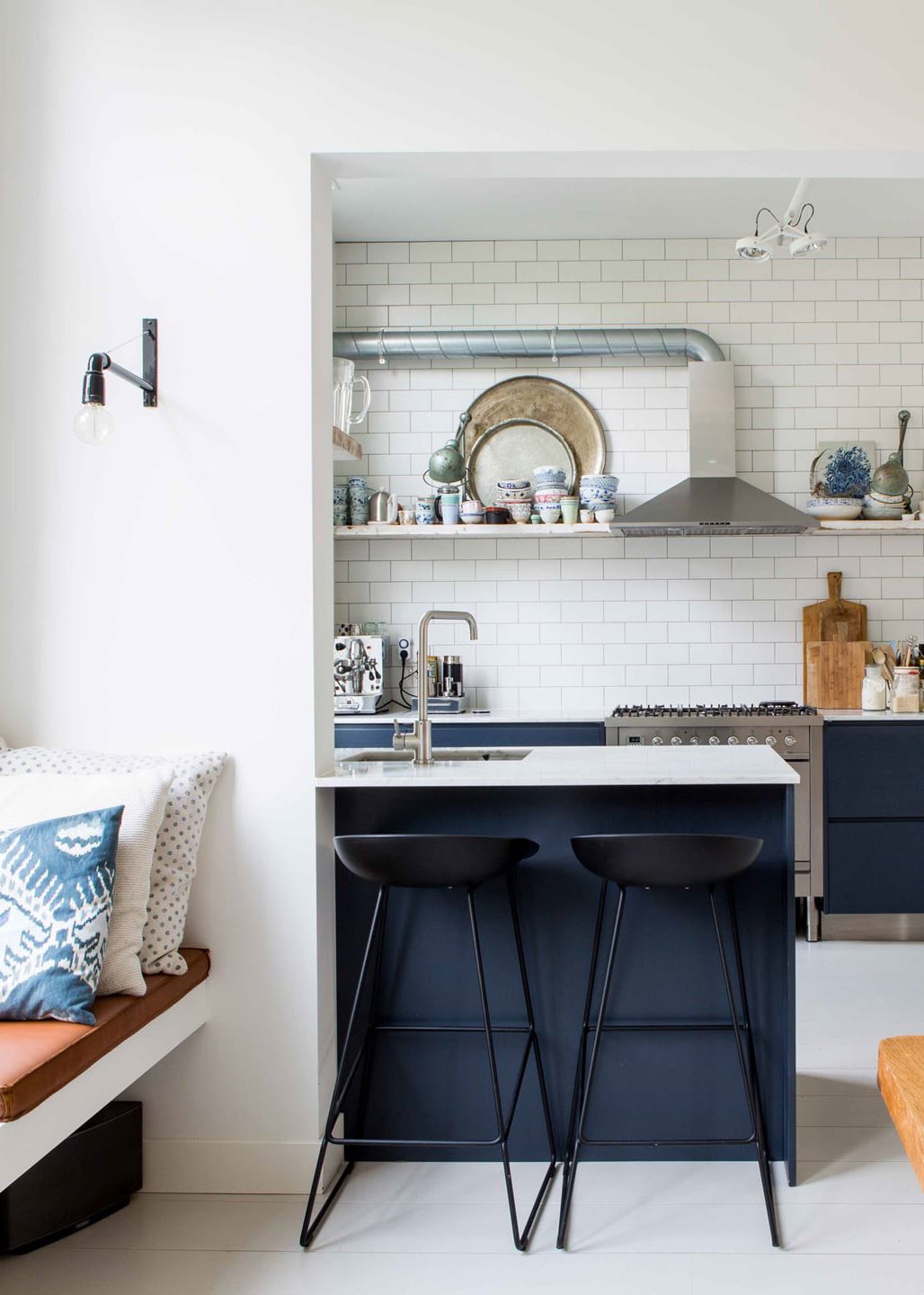
The dining room leads to a small-ish kitchen that still manages to feel nice and open to the rest of the house in its own way.
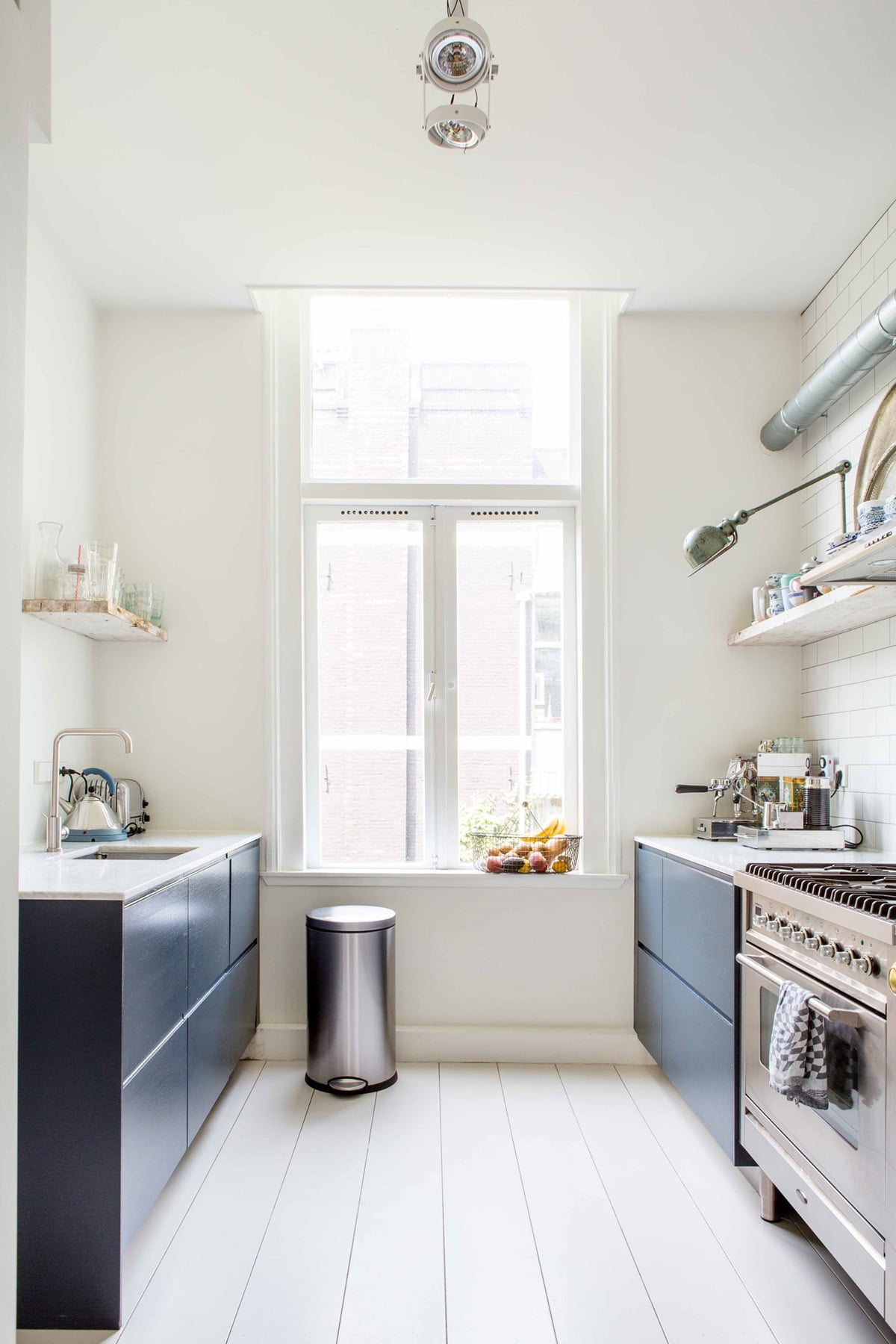
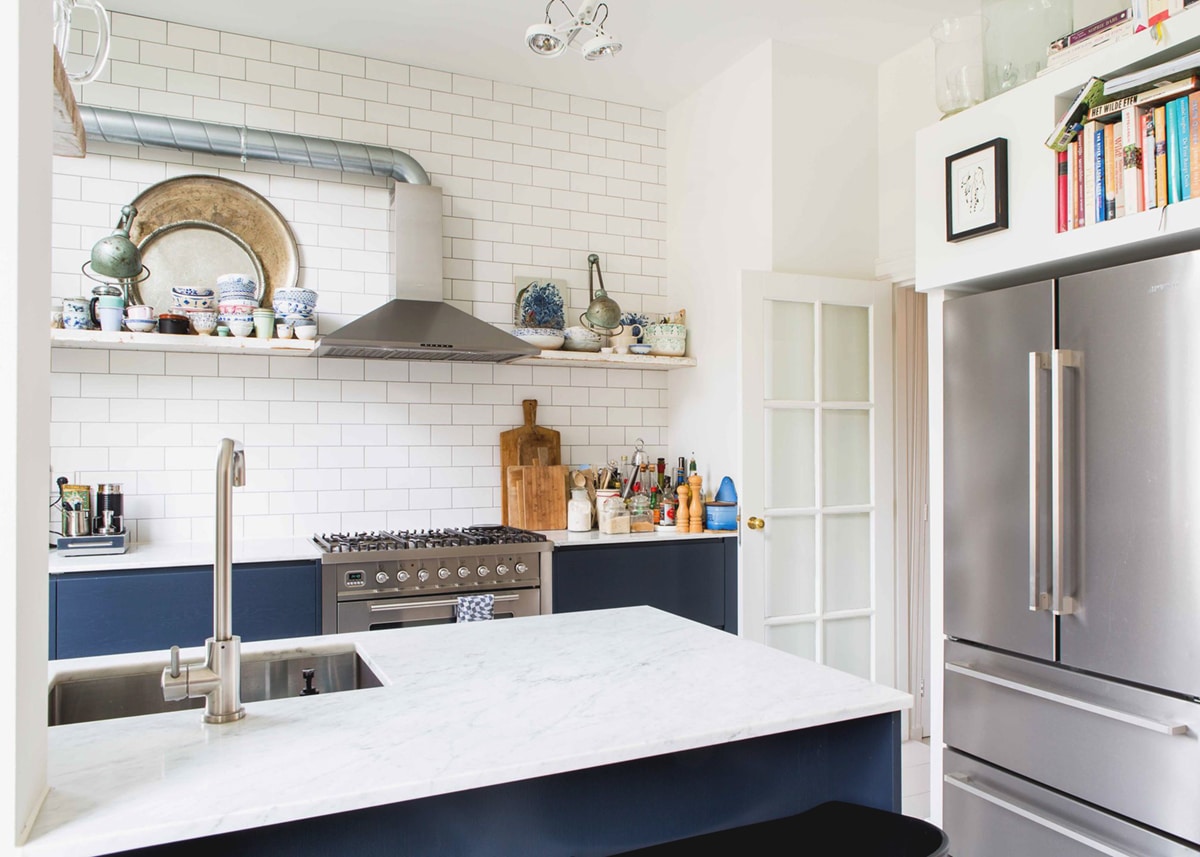
Just goes to show you don’t have to sacrifice serious appliances in a smaller space! And they’ve done a good job of making sure there is lots of countertop to spread out on too. I really love the layout here.
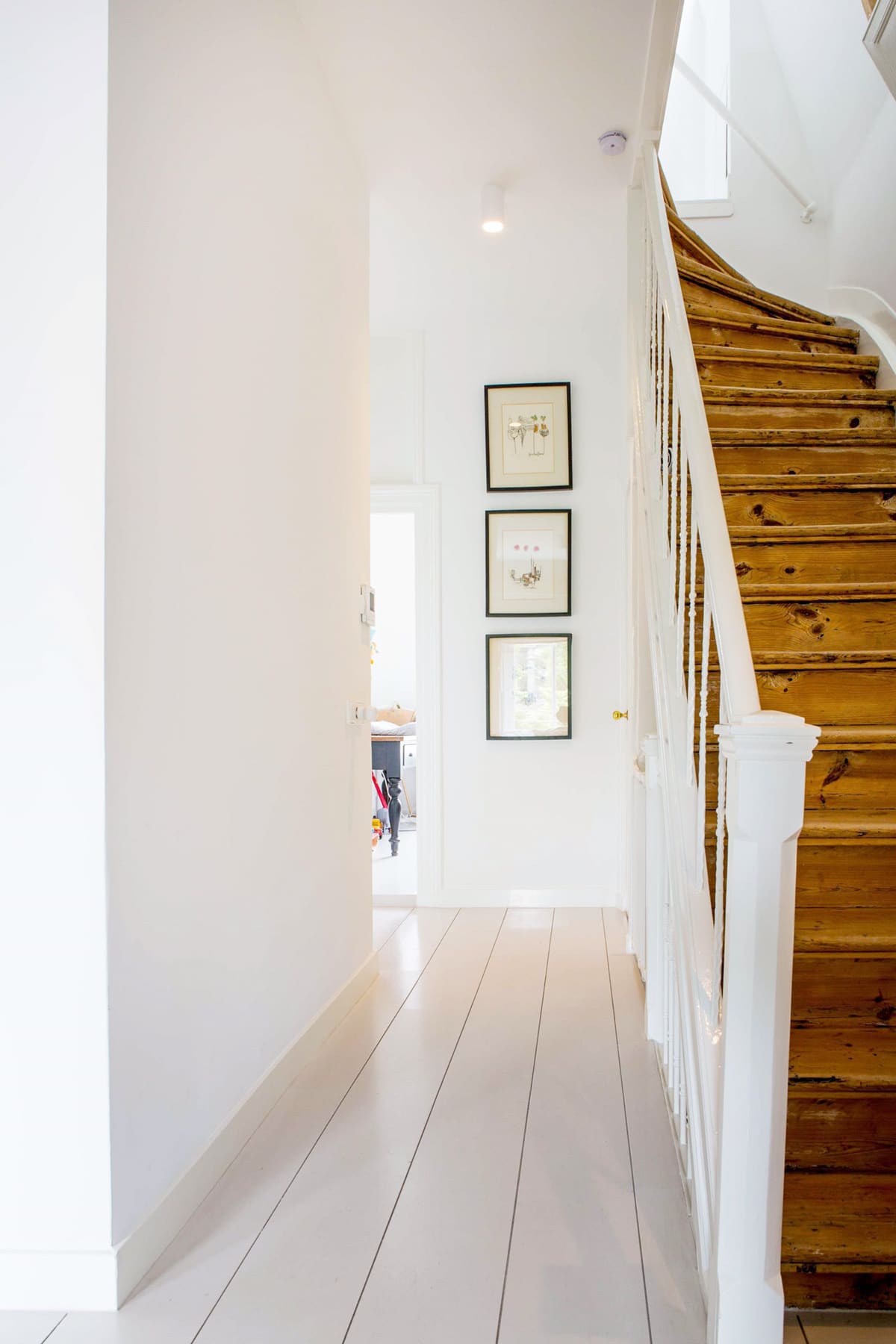
The home is three stories with the children’s rooms and an office on the second floor and the master at the very top.
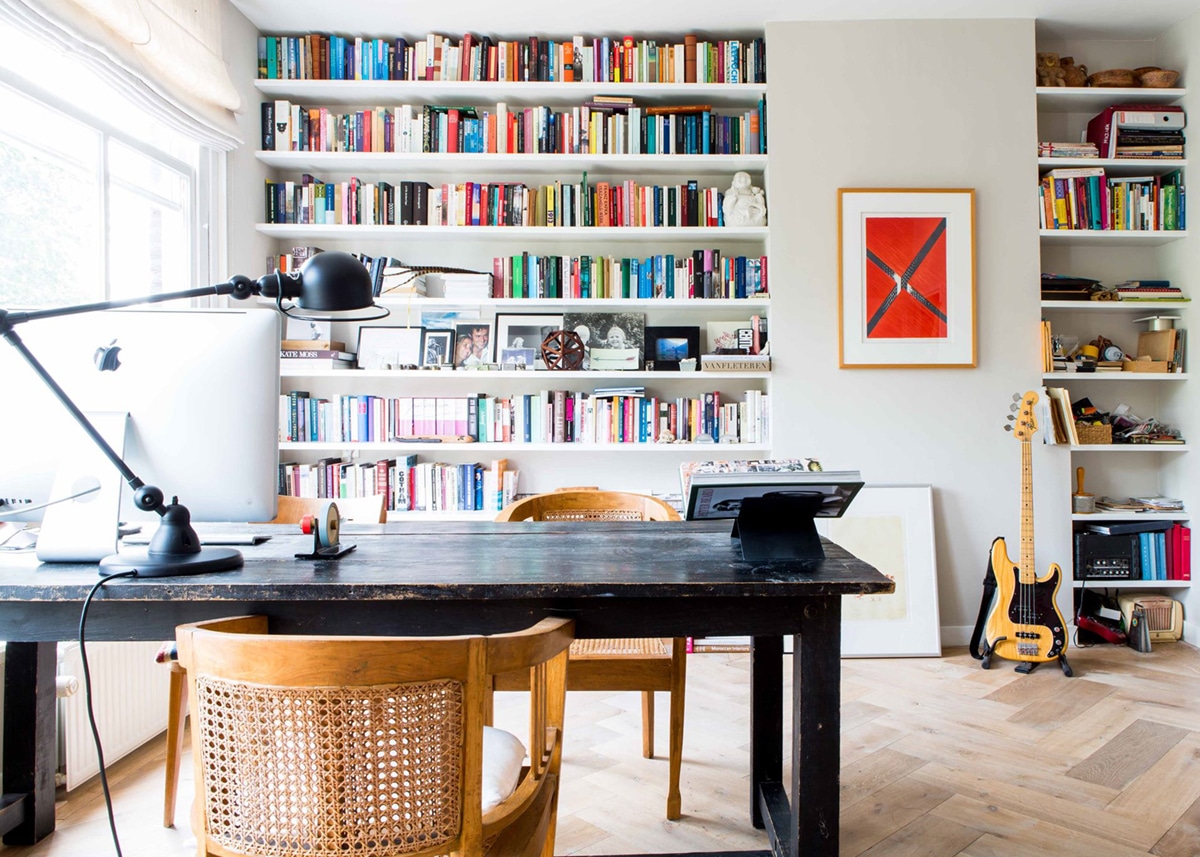
I love the herringbone floors in the office. And those chairs! The perfect mix of caning and hefty oak. I’d snatch those up in a second if I saw them at the flea!
And then there are the sweet (but still fairly simple!) kids’ rooms…
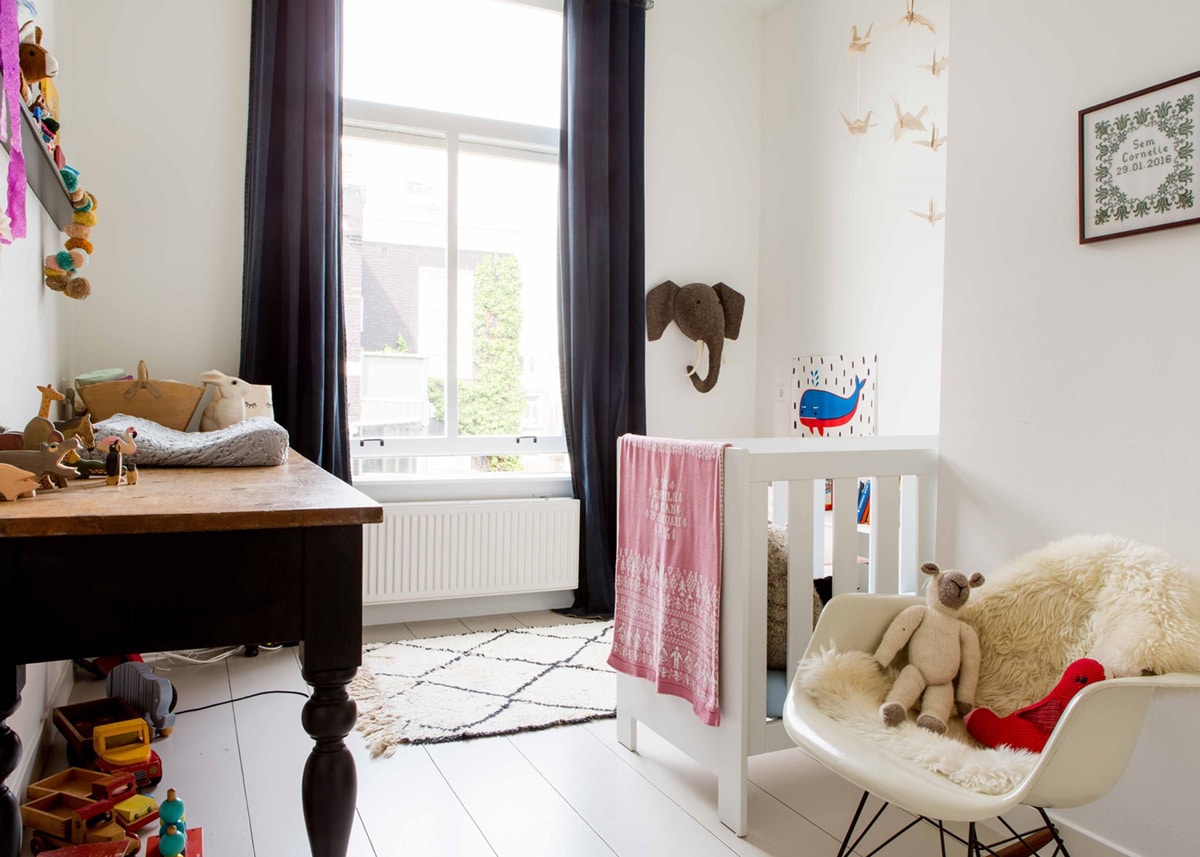
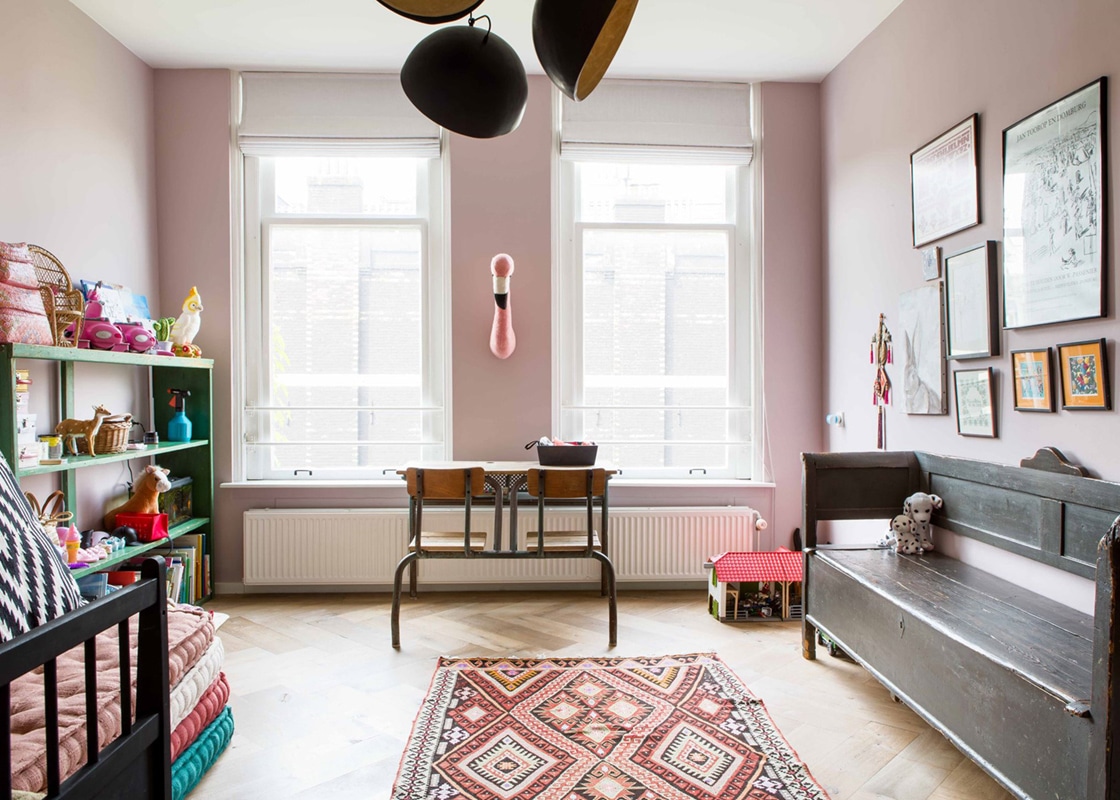
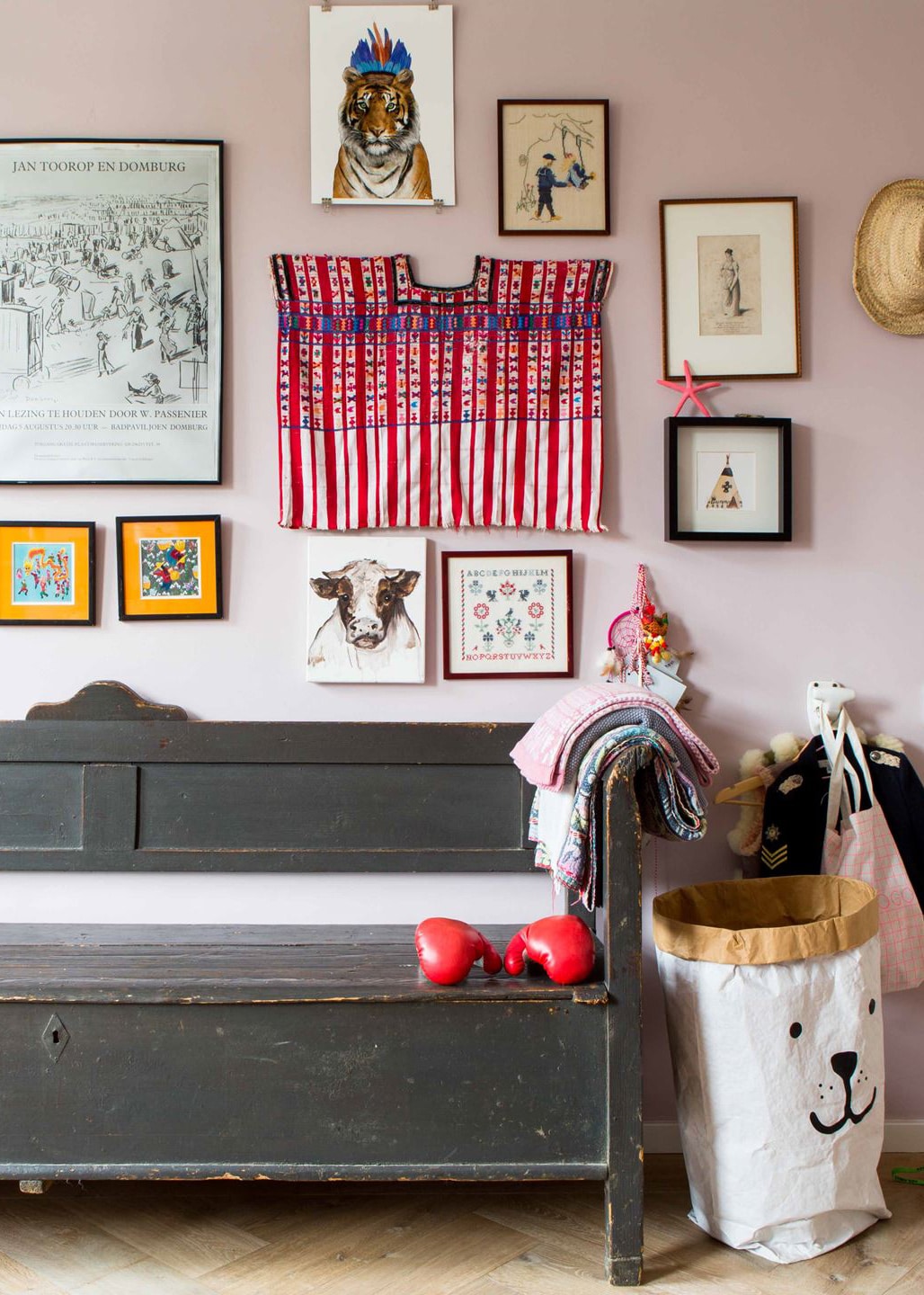
Up the last flight of stairs is the room I might be most envious of – the master bedroom. We have an unfinished attic just waiting to be done, and this is making me sooooooo sad that it will be years before it happens because just look at all this open space!
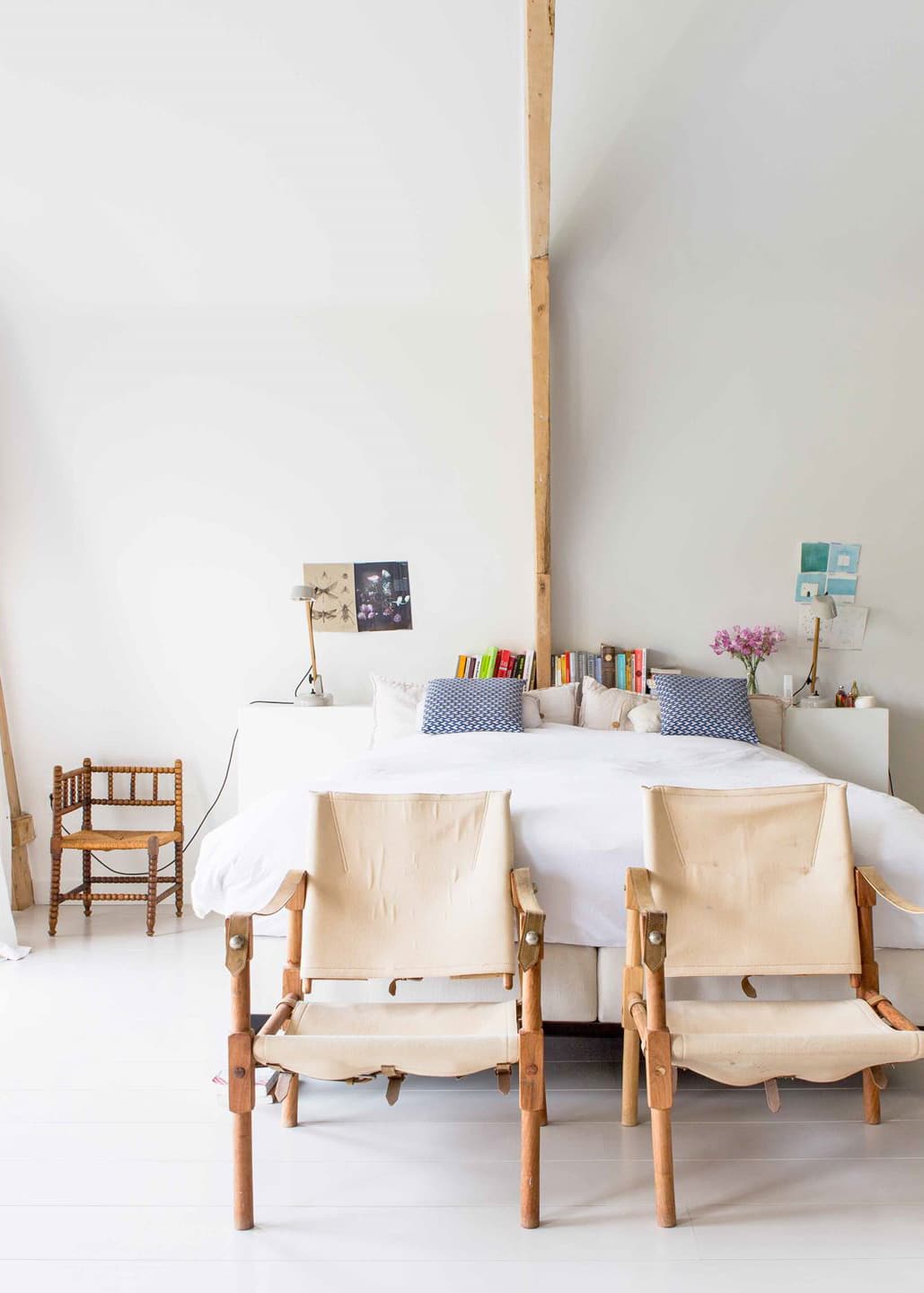
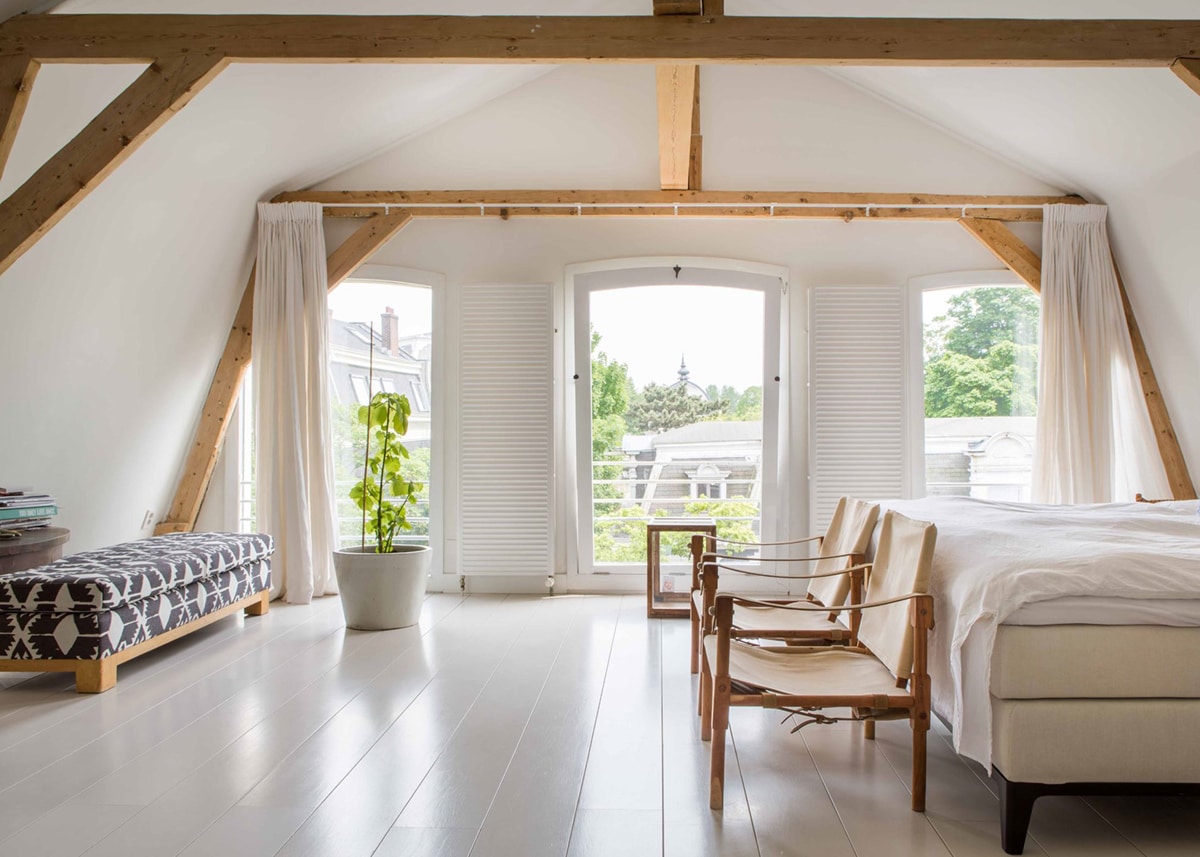
I love the use of chairs at the end of the bed, rather than the usual bench. Instead the bench sits under the rafters where there’s a bit less room for height! The massive expanse of windows and floaty curtains is so good.
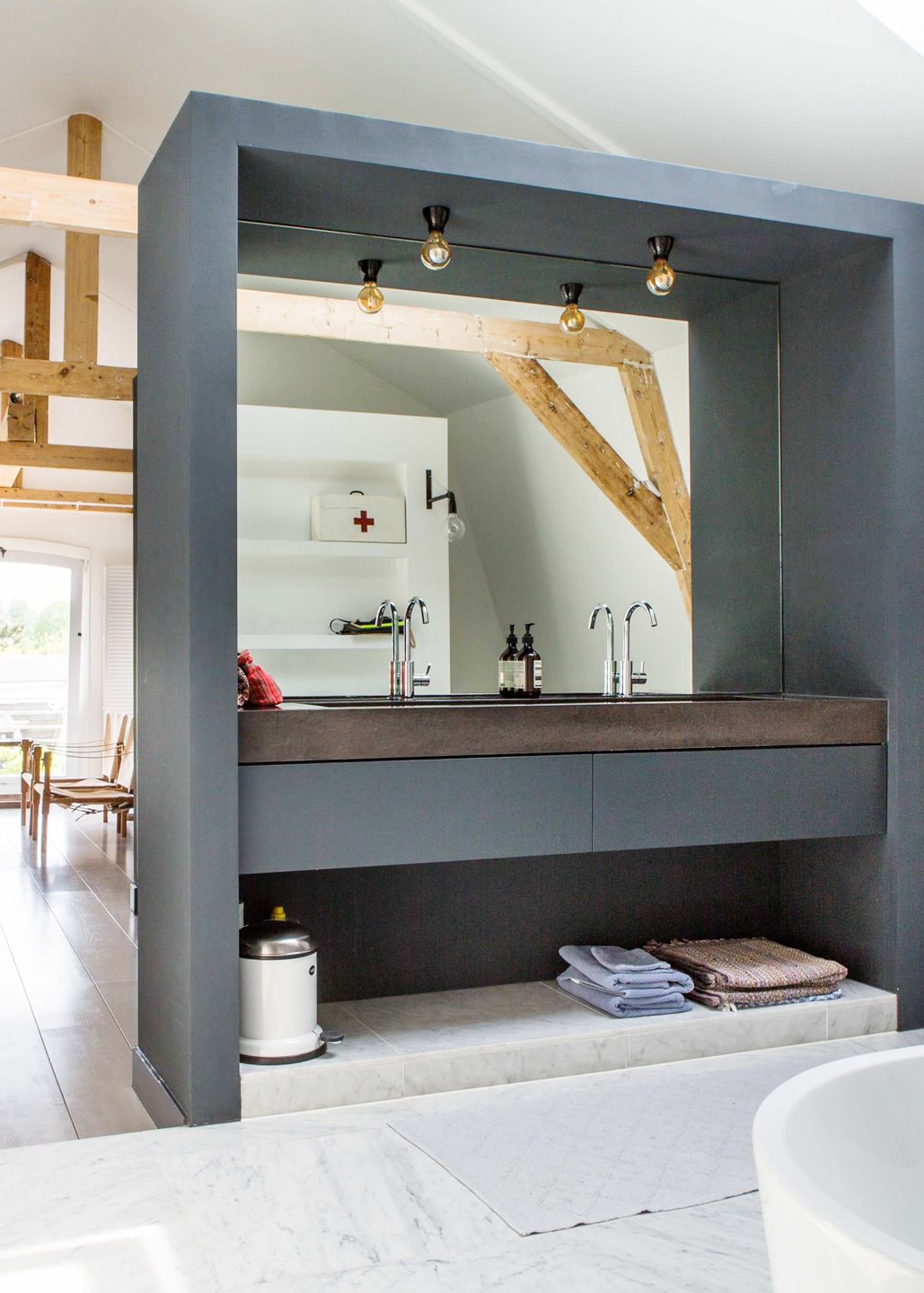
Rather than totally close off the master bathroom, they chose to float a vanity wall to separate the spaces, and across from it sits a free-standing tub with plenty of storage for bath goodies. Just around the corner to the right is a shower and to the left, the toilet.
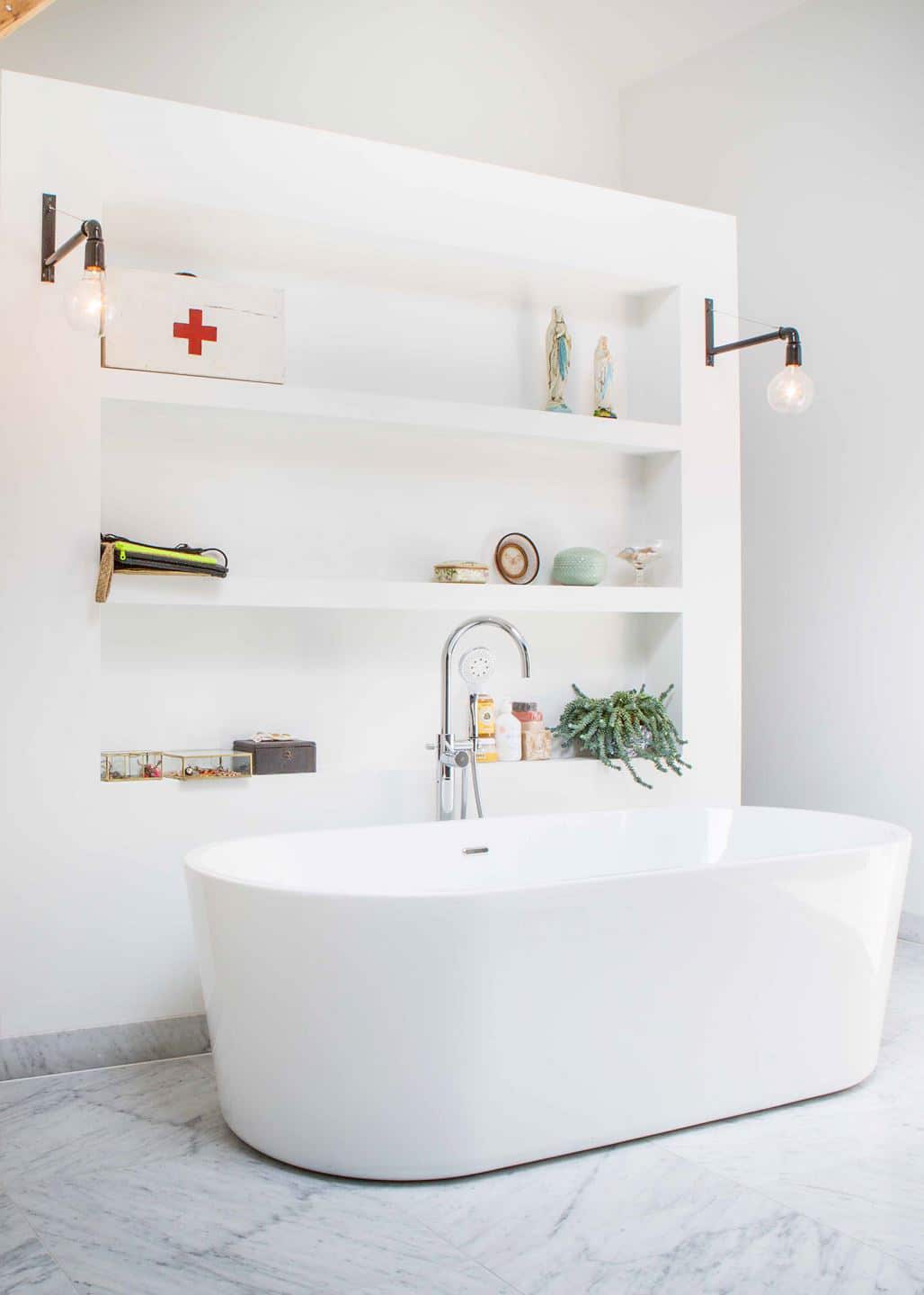
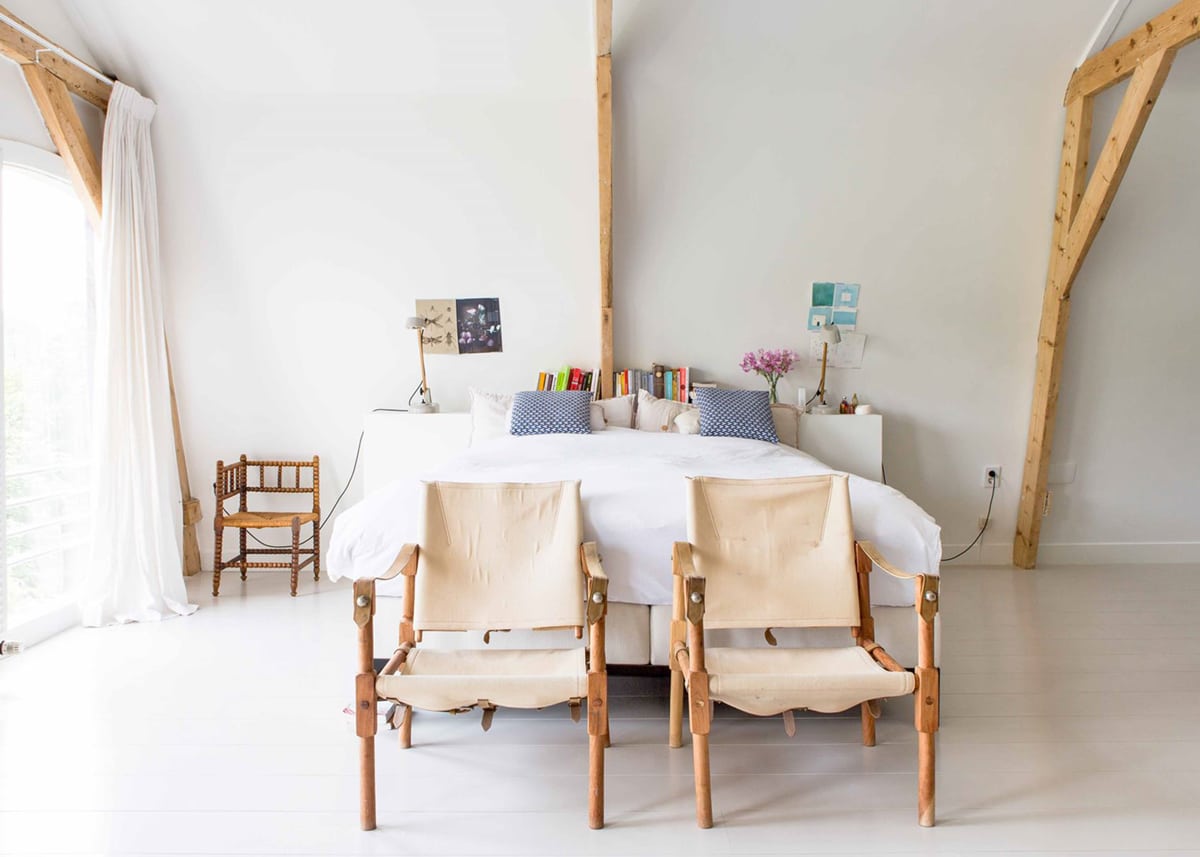
Simplicity at its best, don’t you agree? Getting the look of a space like this isn’t easy. It would take a lot of time at the flea markets, vintage stores and some serious splurges, but here’s a good start:

1. gilded mirror | 2. wire industrial style pendant | 3. pair of african textile pillows | 4. vintage metal side table | 5. antique oak library table | 6. eames wire chair | 7. ‘plainful’ artwork