If I really think about it, my obsession with walled window dividers in homes began with this kitchen that I’m still pretty in love with. It resumed again with this office. And then, suddenly, it seemed as though this architectural detail was everywhere…
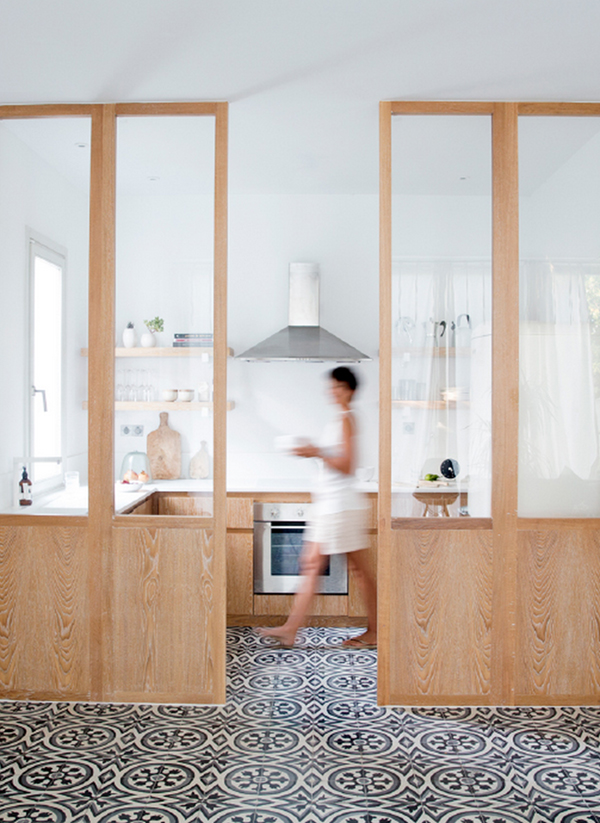
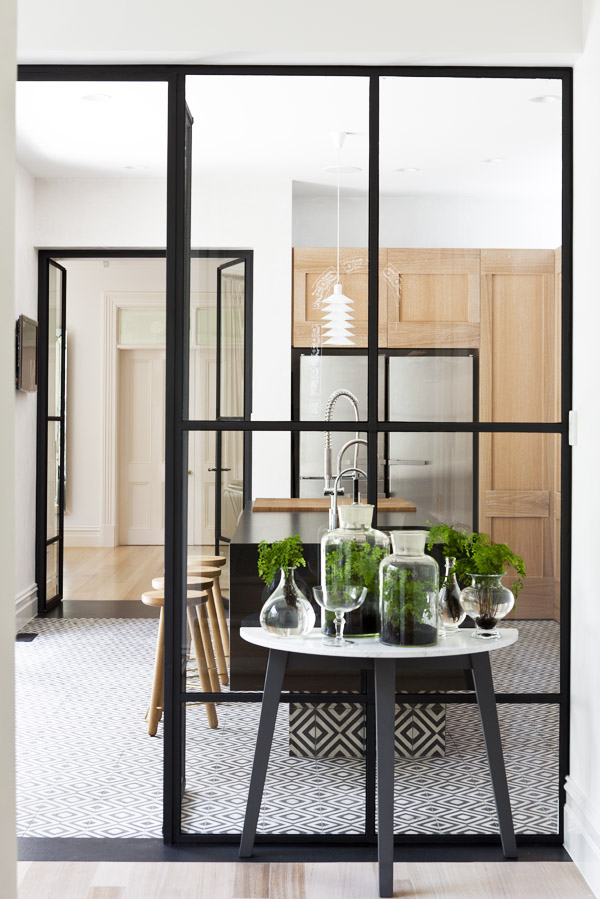
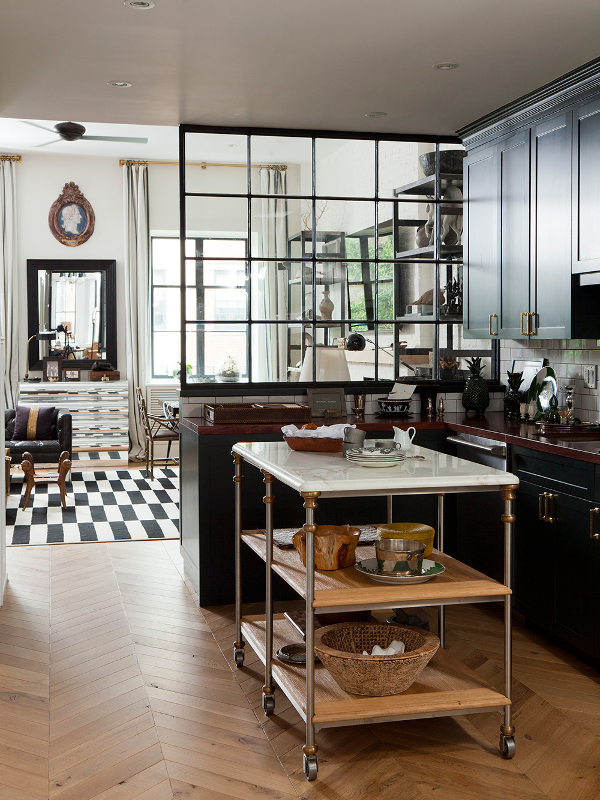
And not just reserved for kitchens, by any means. The open window makes sense for any space where you want to flood the light in, while still having some sort of reason for division – shutting out noise, keeping in heat, providing privacy when needed (these windows could be easily draped) but otherwise allowing for the feel of an open floor plan…
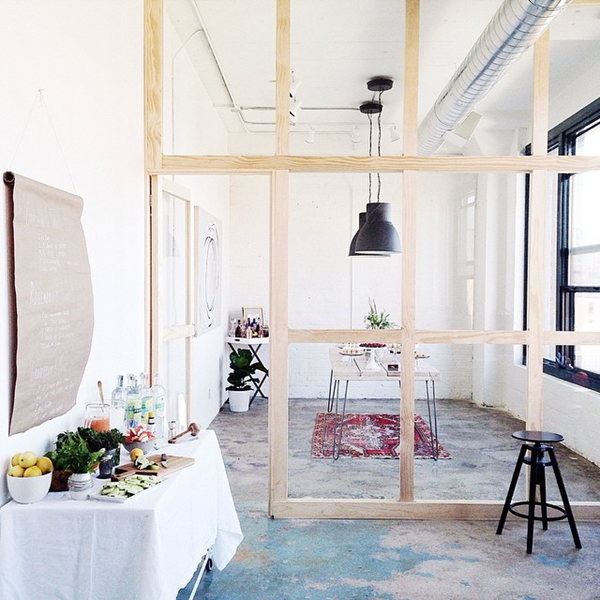
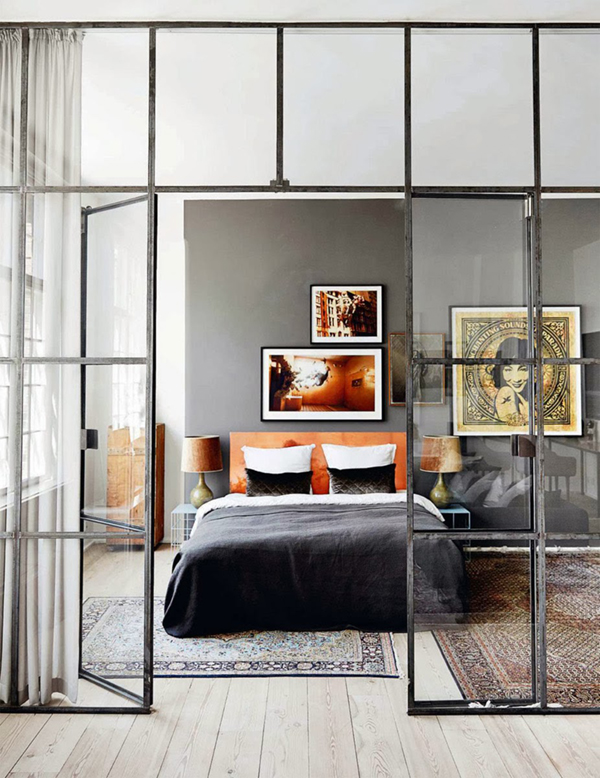
In my own home – a loft whose light mostly comes from the front of the building – I could see how it would be used with a certain layout, but at the same time, I wouldn’t really want to close off any part of the space. It’s a beautiful detail, but I’m wondering how practical, considering how much we all adore our open kitchen living plans. Thoughts?
images :: marmo spirito // hecker guthrie via the design files // nate berkus // wit & delight // dom & wnetrze