I’m excited that we’re finally sharing a few more projects from Emerald Studio over here on the blog! In case you’re not familiar, Emerald Studio is our styling and interiors side of coco kelley where we offer interior design, boutique event design, and content creation and styling services in Seattle. It’s an ever evolving business that we’re planning on doing some really exciting things with in 2018! I can’t wait to share more on that, but in the meantime… I give you our Room of the Week!
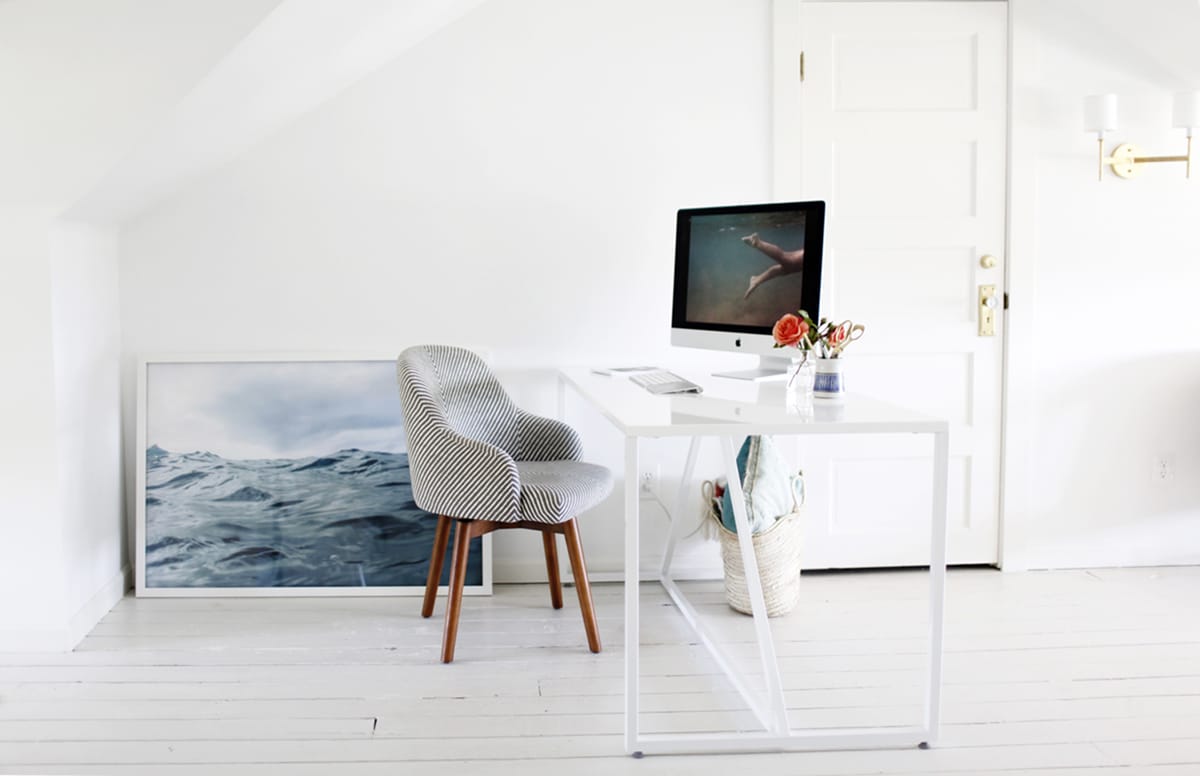
Welcome to our client, Deb Achak’s, office in the clouds. And by the clouds, I mean her super dreamy attic.
When we started this project, the attic featured old dingy carpet and awful beige walls, and housed a few random boxes. It was a totally unused space, but Deb wanted to change that. So, we ripped out that carpet, updated the bathroom, painted everything, swapped out all the lighting, and turned it into this dreamy white attic office!
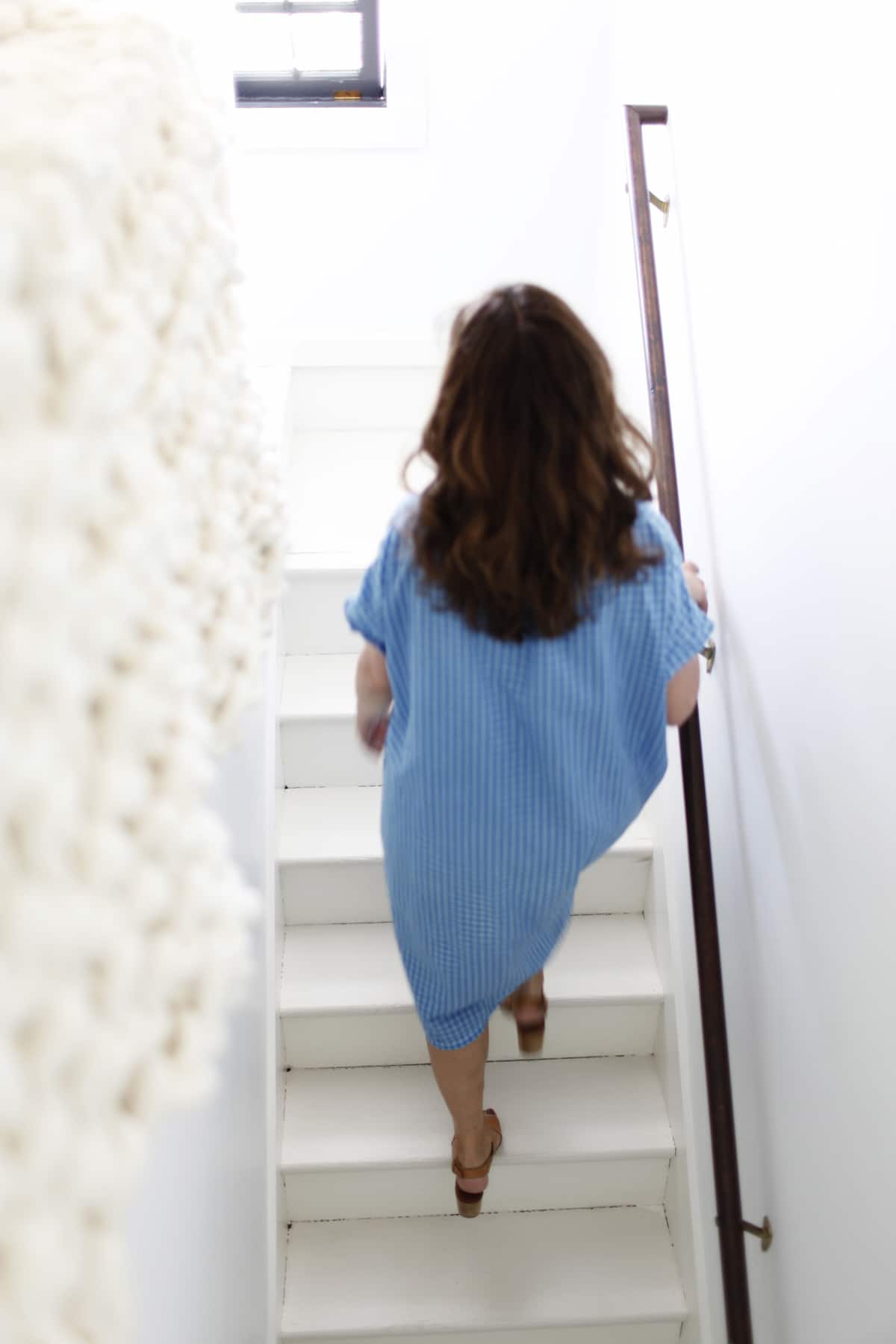
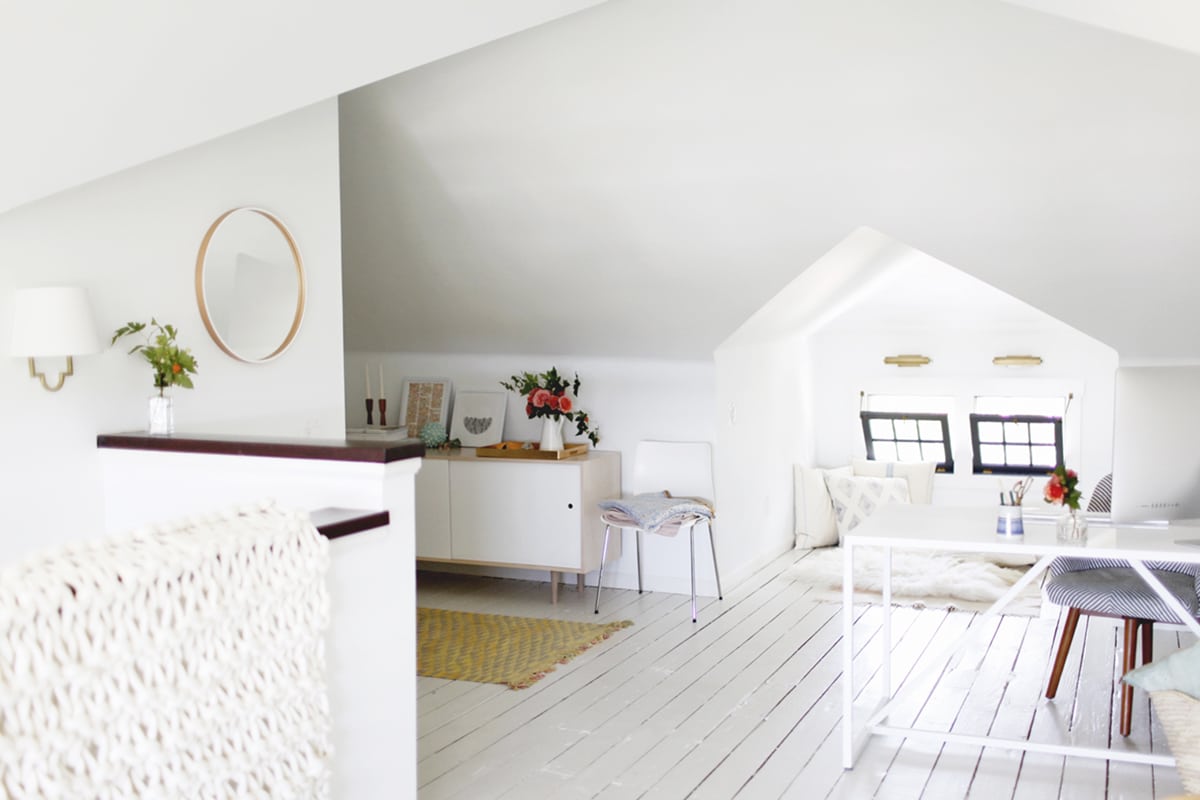
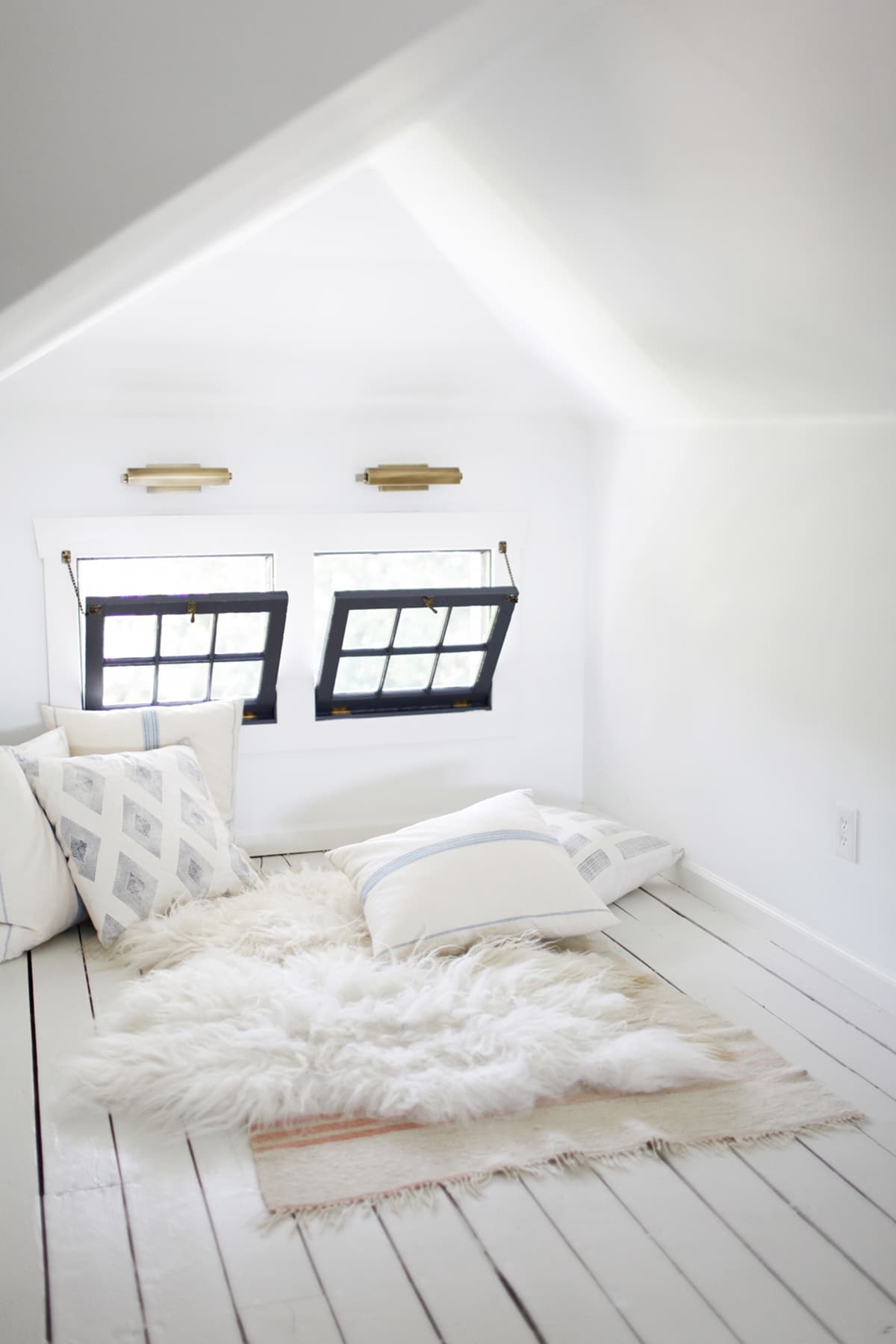
The layout of the space is basically a cross shape, so our first task was to sort out what each little area would be. The nook above, with its low ceiling, was an obvious spot for a little loungy area that’s perfect for meditation or reading.
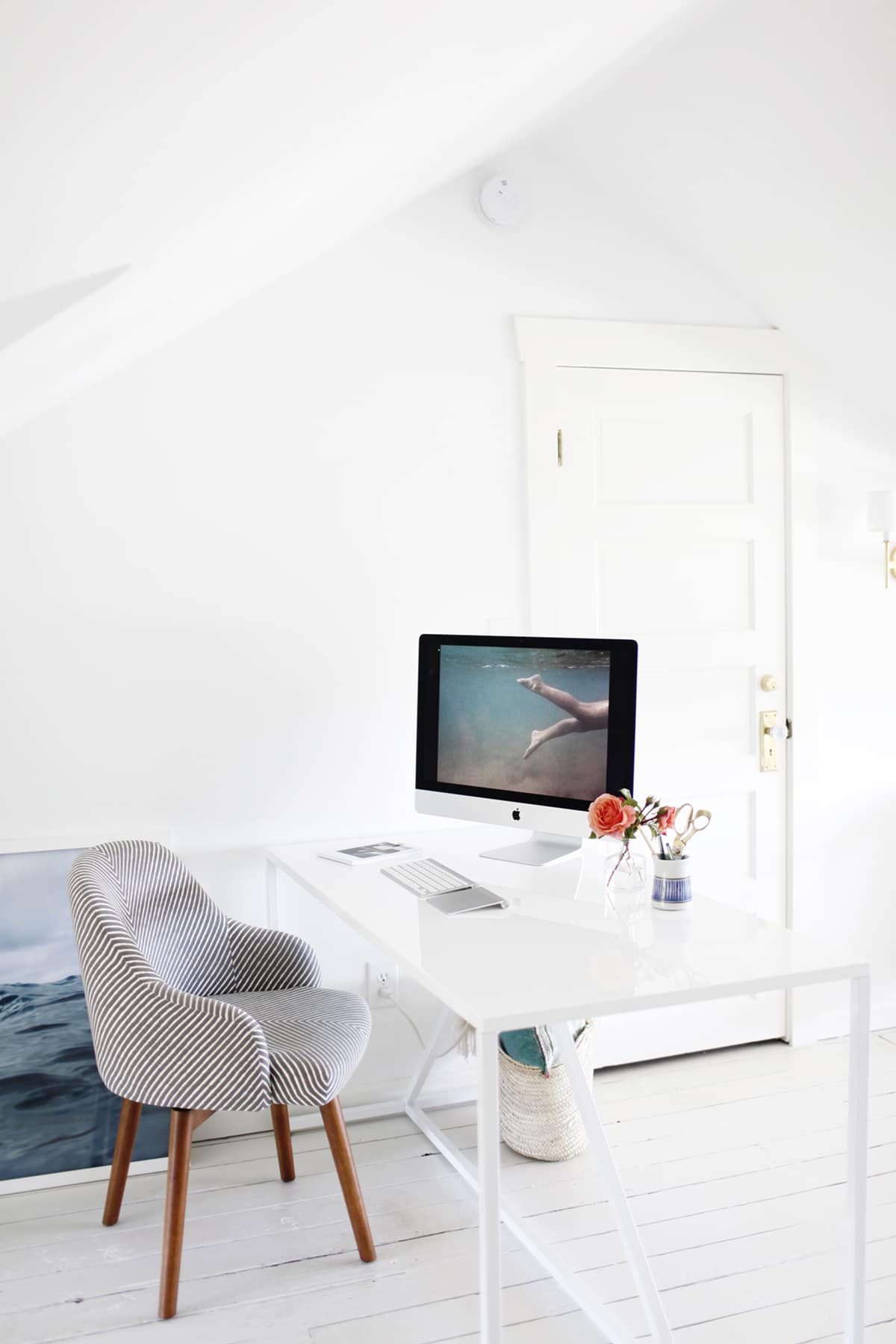
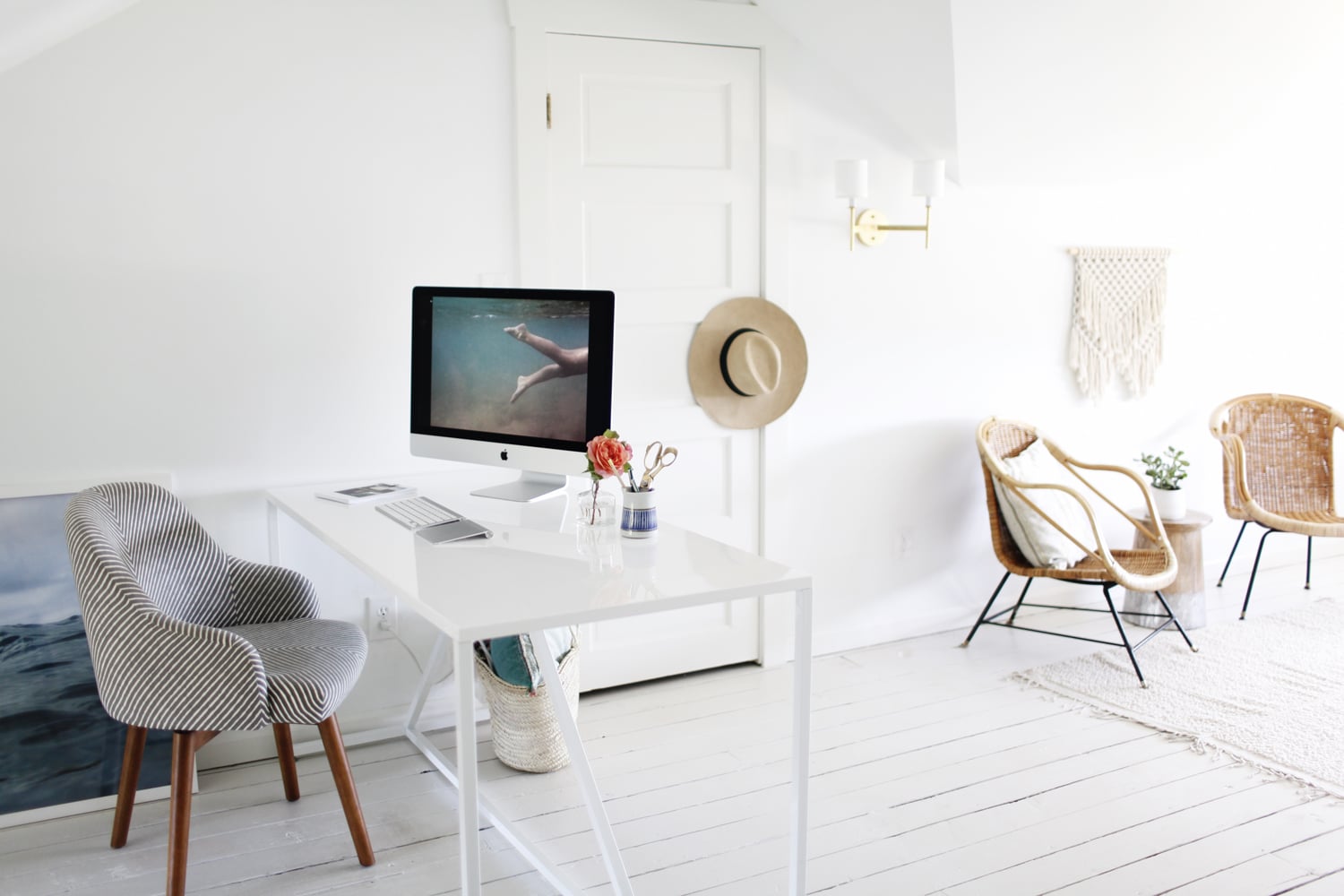
The desk orientation was key. Deb is a photographer (those watery images are hers!) and does a lot of her editing up here, so we didn’t want any glare on the screen. Sometimes practicality is the best way to determine layouts! Plus, from here she has a peek-a-boo view of the ever changing Seattle sky and sea.
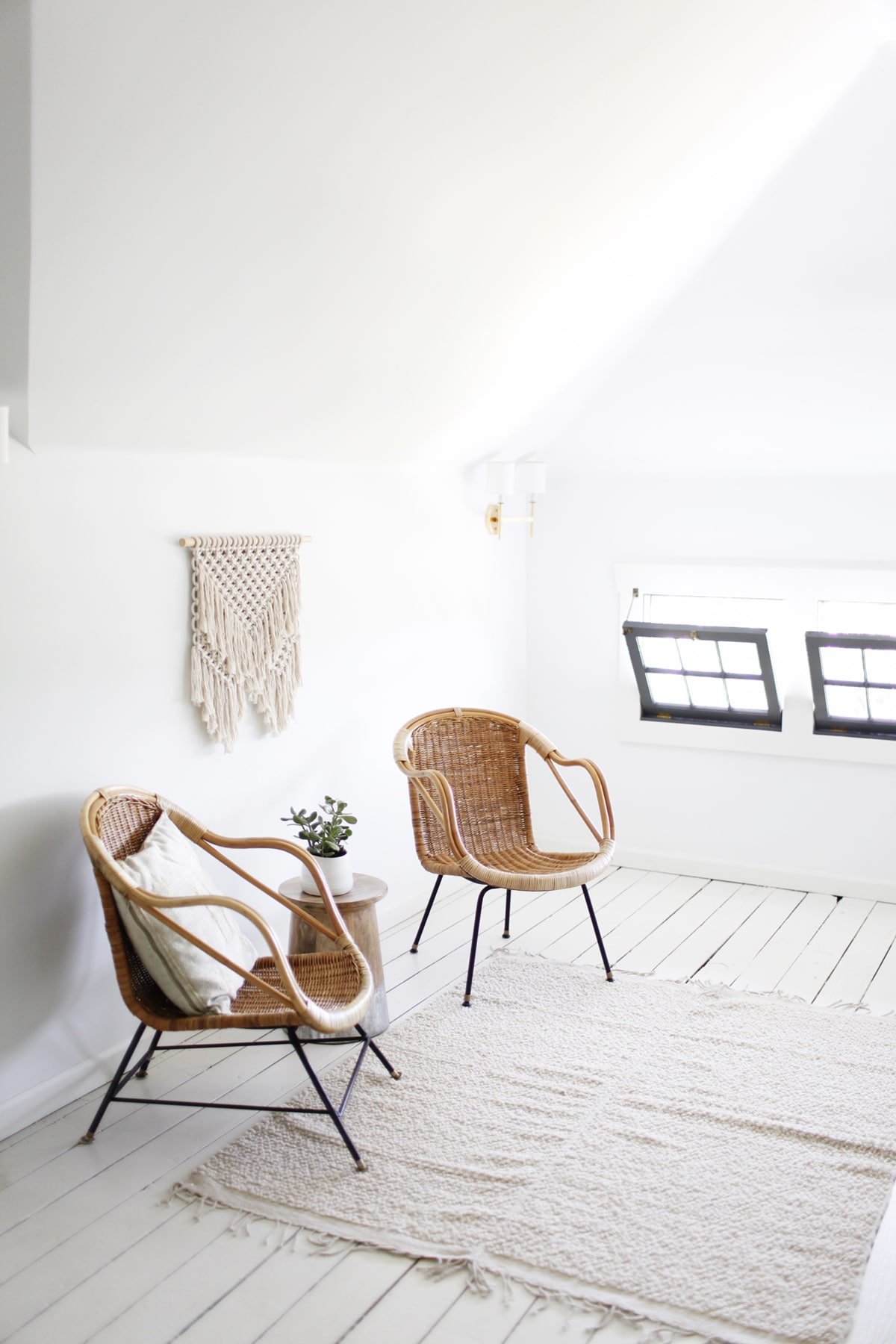
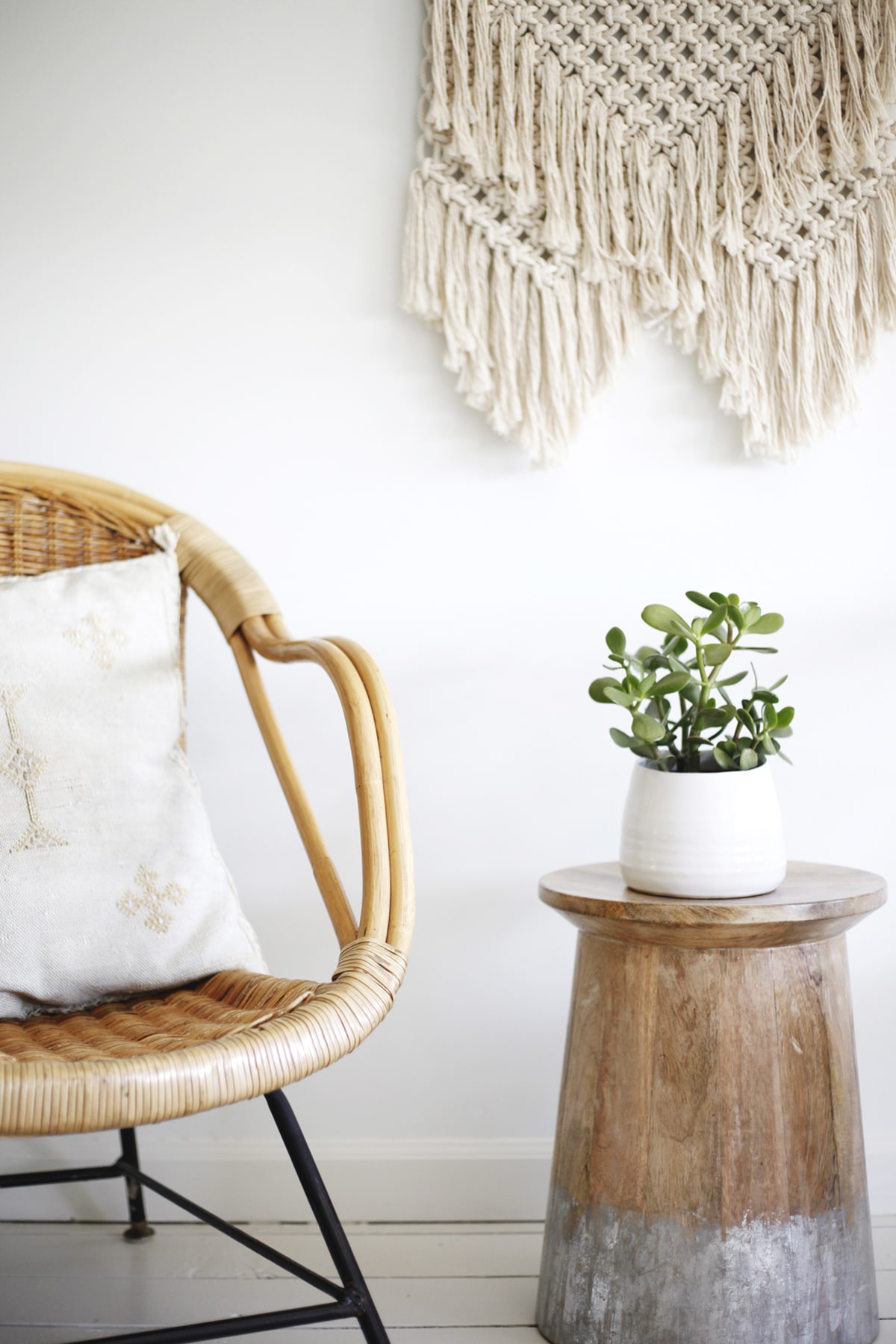
Next came the landing, where a small seating area was styled with vintage chairs and one of my favorite little side stools from Earnest Home Co. The benefit of using vintage seating here is that they are typically more petite and sit a little lower – very ideal for an attic!
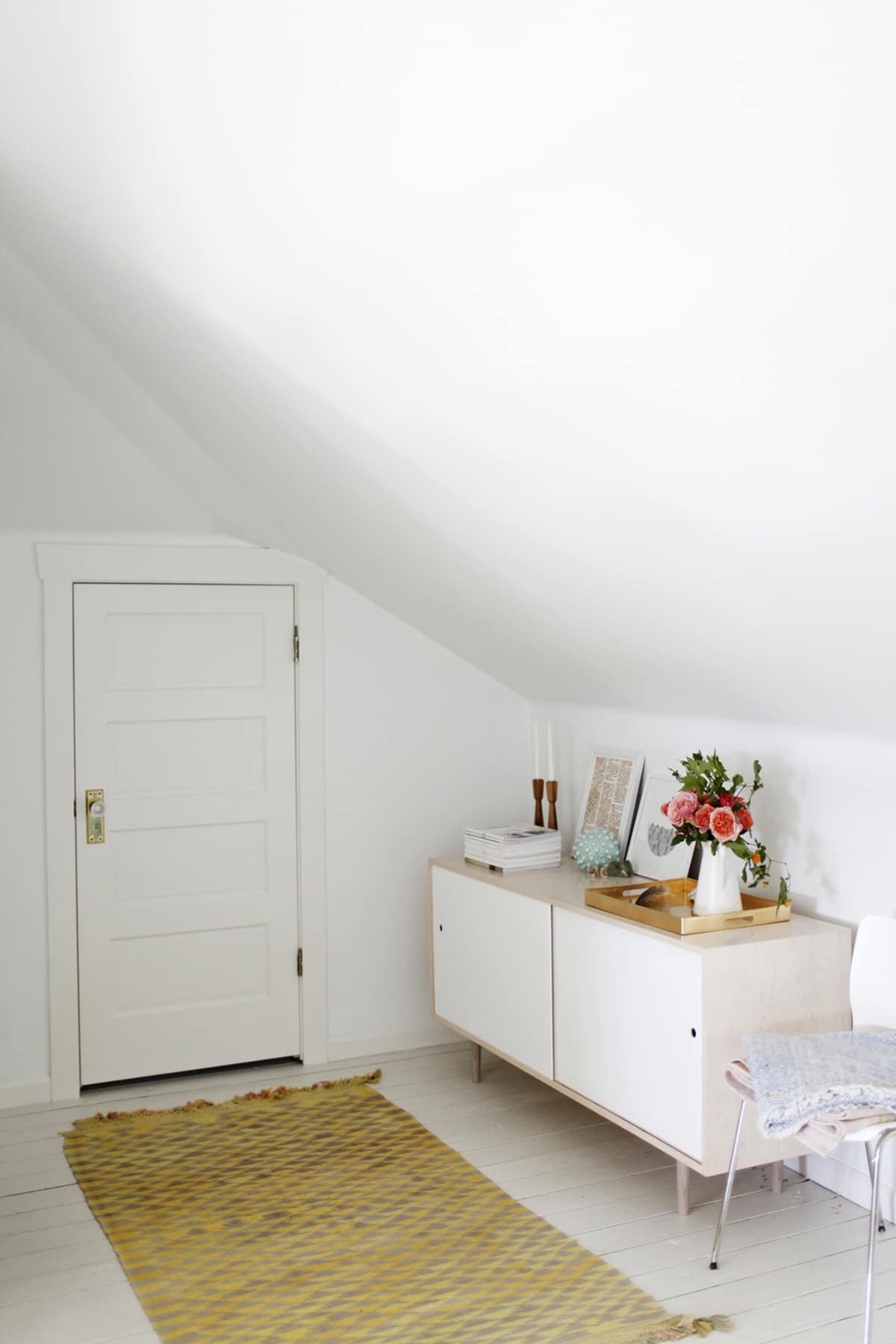
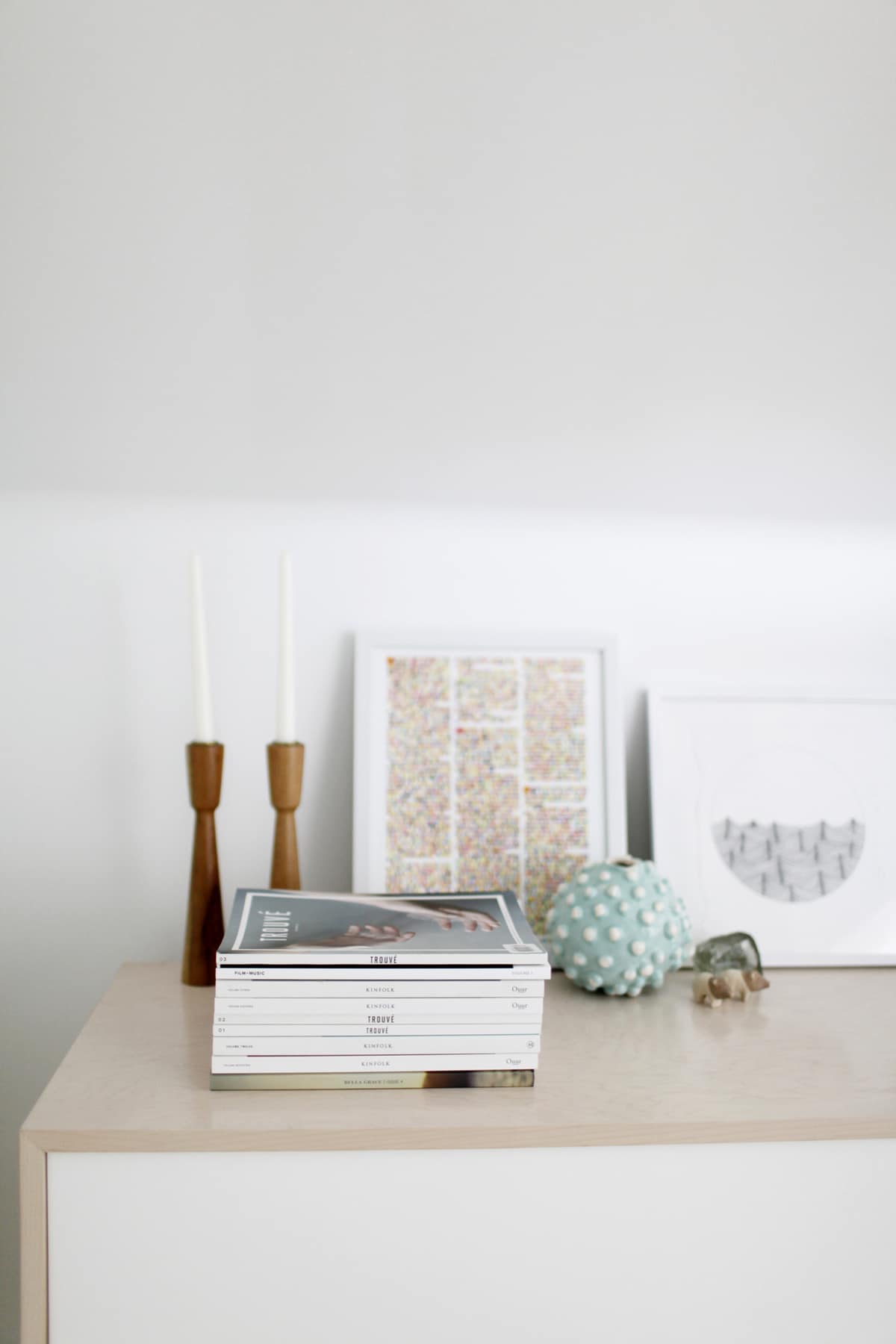
Storage was essential to the space, but finding a piece that would fit Deb’s needs and actually fit up those narrow stairs was quite the challenge. We ended up going with a custom piece from Department Chicago, where we’ve ordered for several clients since!
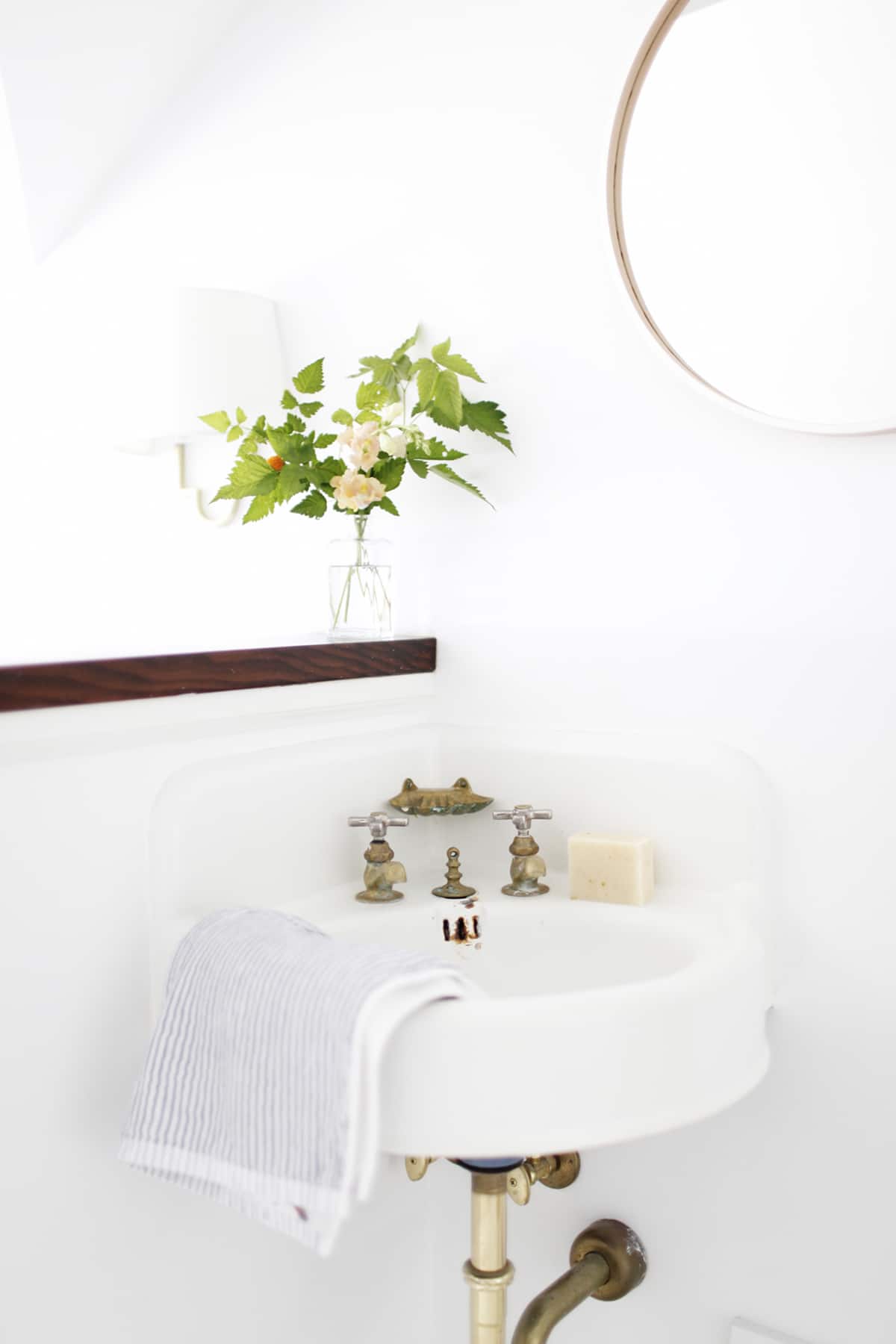
One of my most favorite details about this space is this tiny vintage corner sink. Around the corner is a small bath, but for whatever reason, this sink was put outside and resides in the main area of the attic room. While it may seem a bit odd, we loved the charm of it so much we couldn’t possibly pull it out! We removed the old cabinet that was above it and replaced that with a simple Ikea mirror. Now it serves as a spot for Deb to fill her teapot without having to go down to the kitchen!
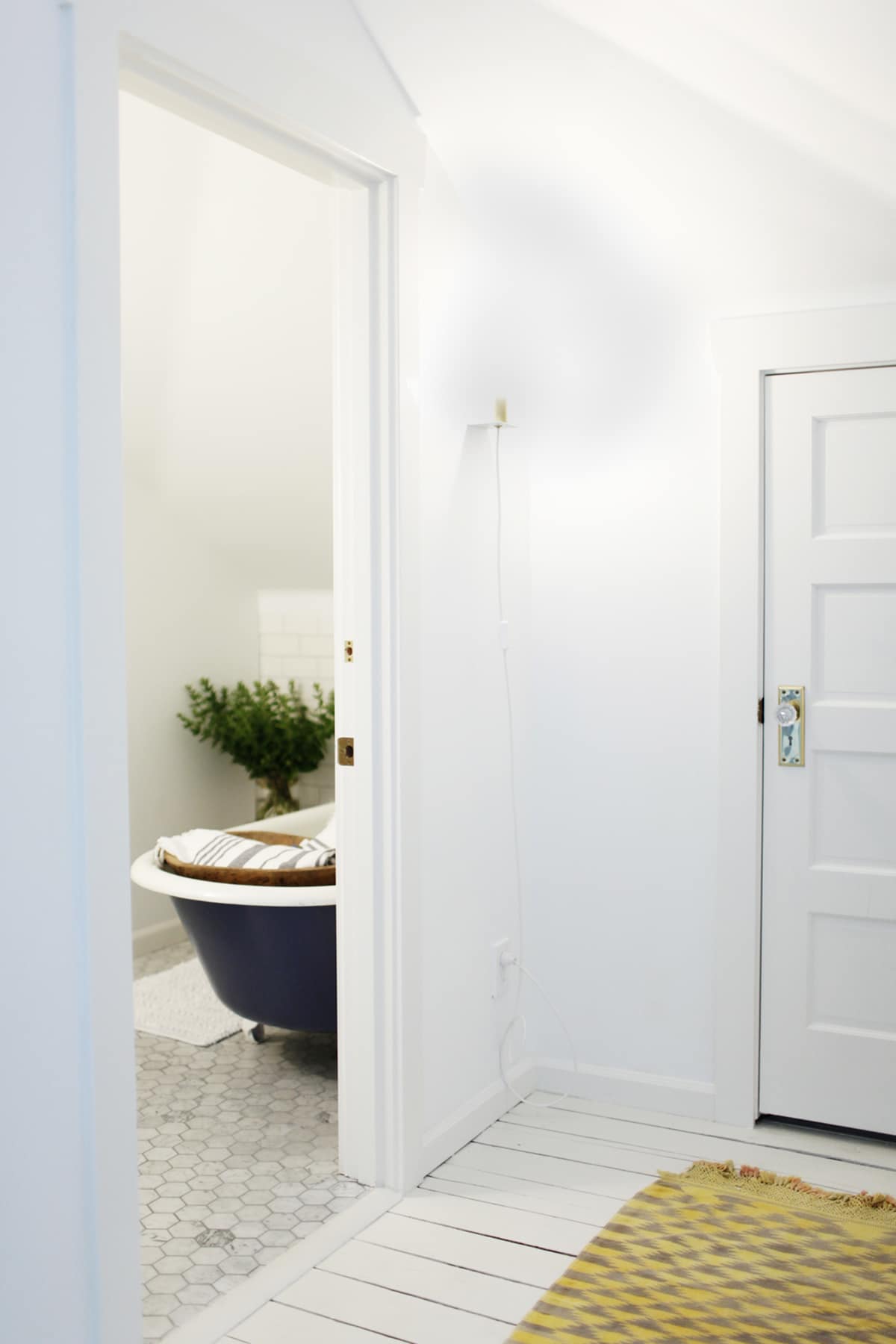
And here’s the bath! This teensy tiny space deserved its own makeover, but we didn’t want to splurge on it too much, so we went with some basic calcutta marble hex tiles for the floor, gave the clawfoot tub a facelift with a new coat of deep blue paint, and added a few details to bring it up to date.
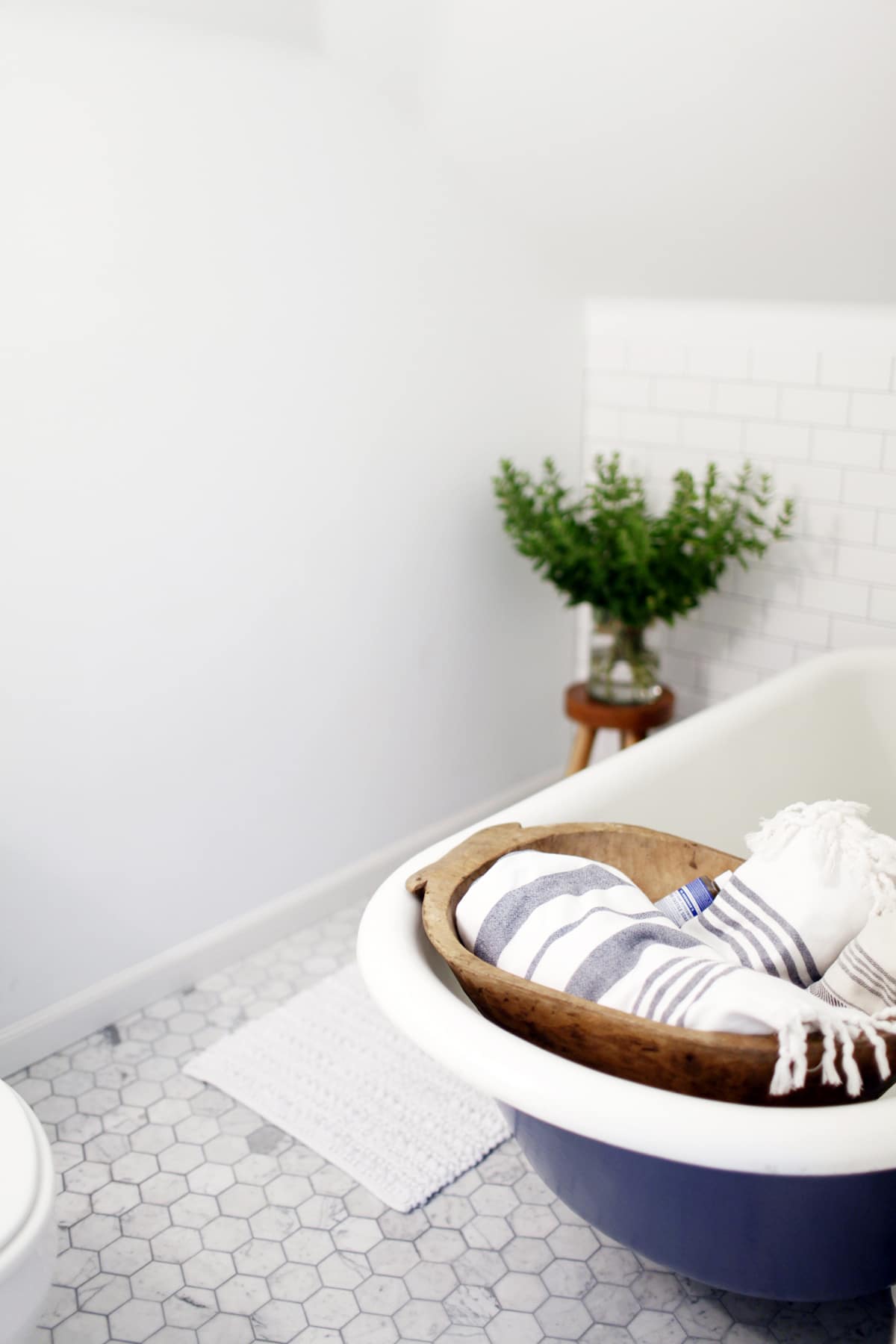
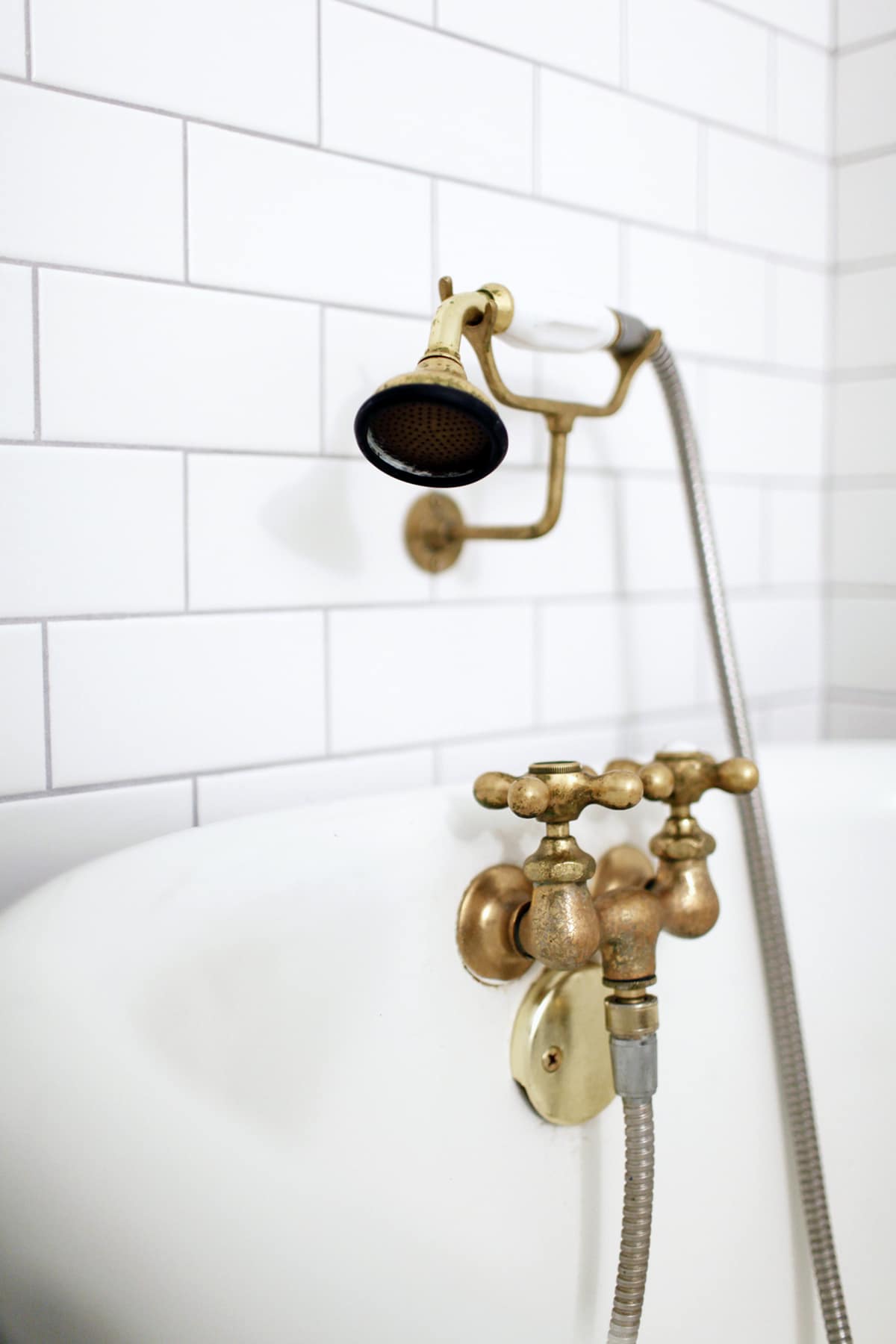
Again, so happy to be able to keep a few of the original fixtures and charm up here! Can you imagine having a bubble bath in your dreamy attic office? Heck yes.
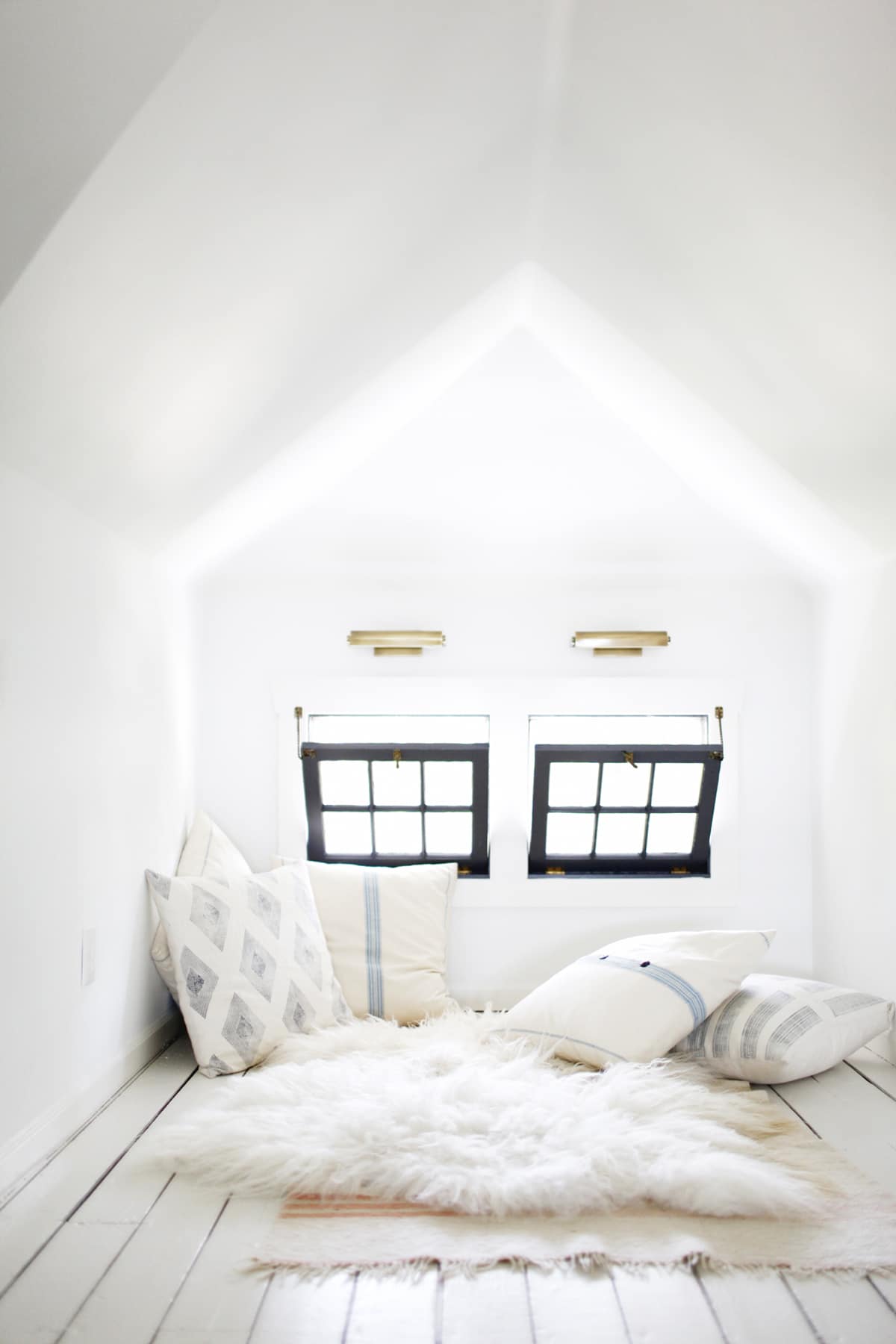
This has definitely been one of my most favorite projects to date that we’ve been fortunate enough to work on! If you want to see a peek at the before photos, you can head over to Domino where they featured this project for more info and sources.