Before we met these clients, we already knew they were cool. A couple who decided to escape the city in exchange for this modern prefab home, they had been featured in Dwell Magazine before we even set foot in the door. When they hired The Emerald Studio to help finish off the interior, the foundation had already been set – well set – which made our job easy. The goal? To create a modern Pacific Northwest retreat.
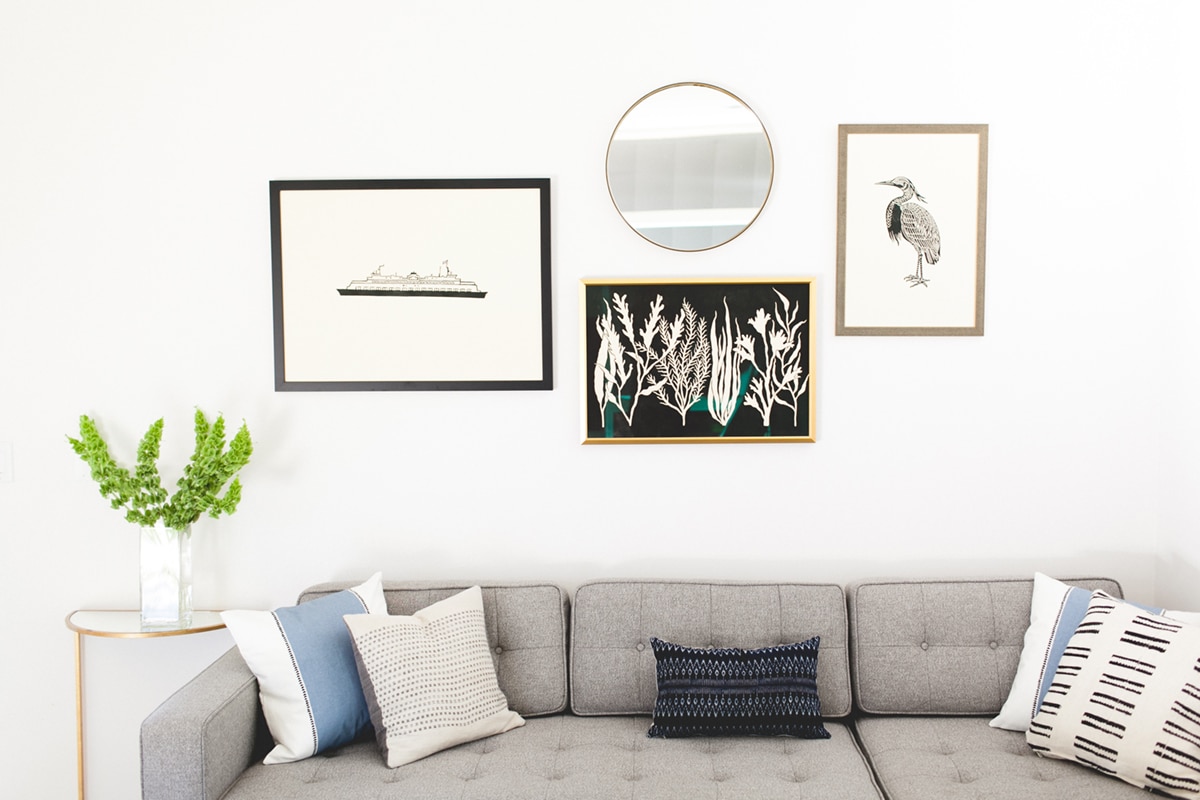
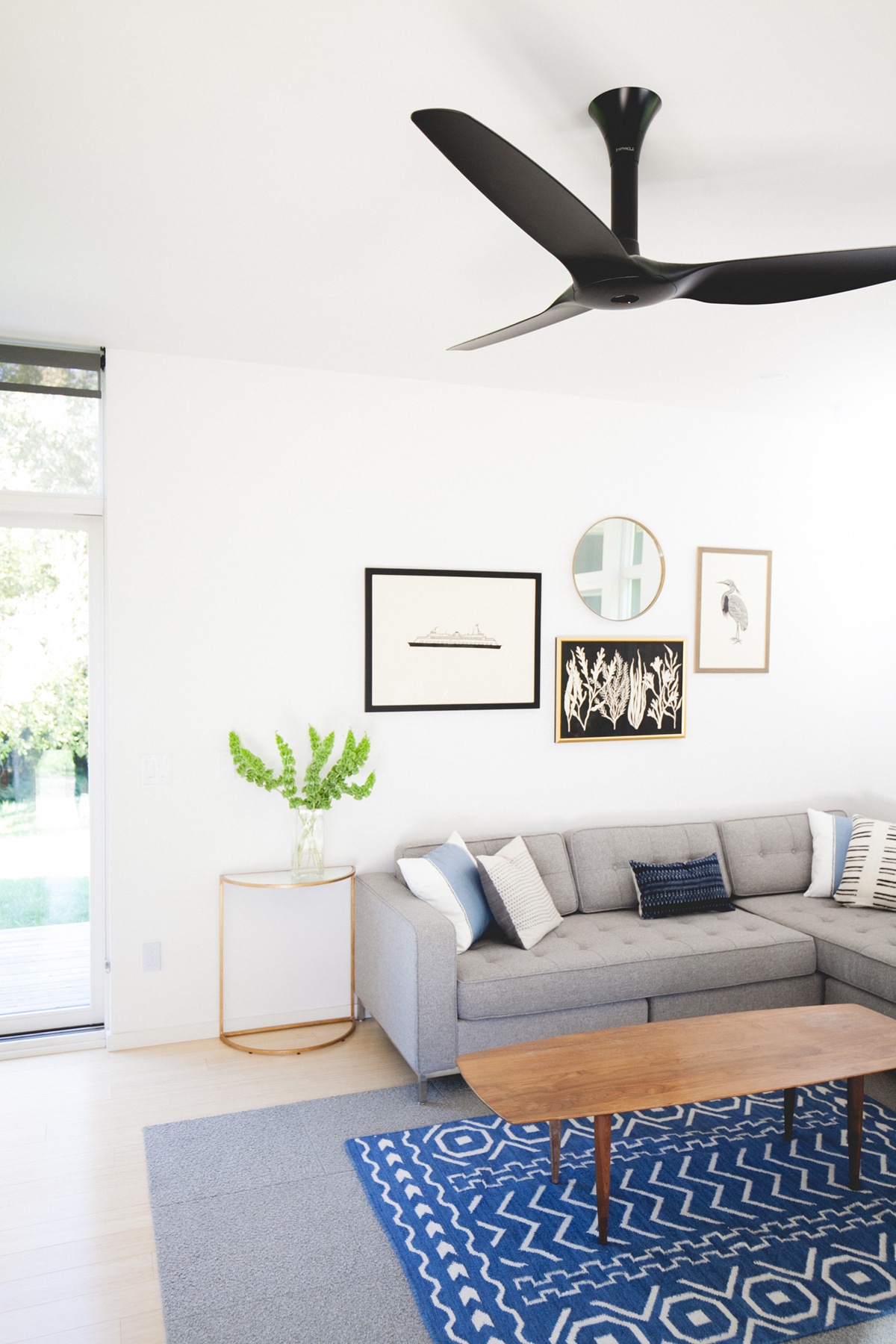
When we started this project the living room was literally just grey on grey – with a smaller grey sofa in the mix. The owners, Chris & Amy, had us select a new sectional that filled the space better, and asked us to add layers, make things cozy, get art on the walls, and bring a cohesive look (and more color!) to the blank canvas.
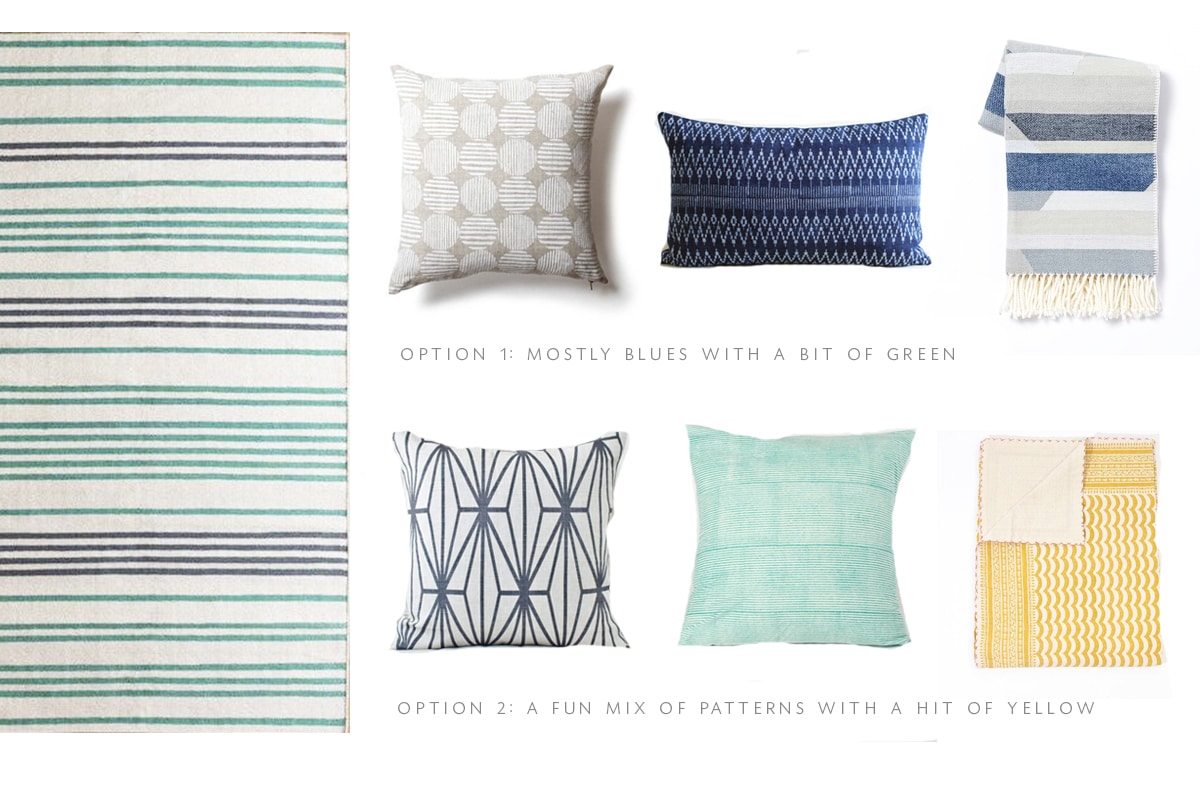
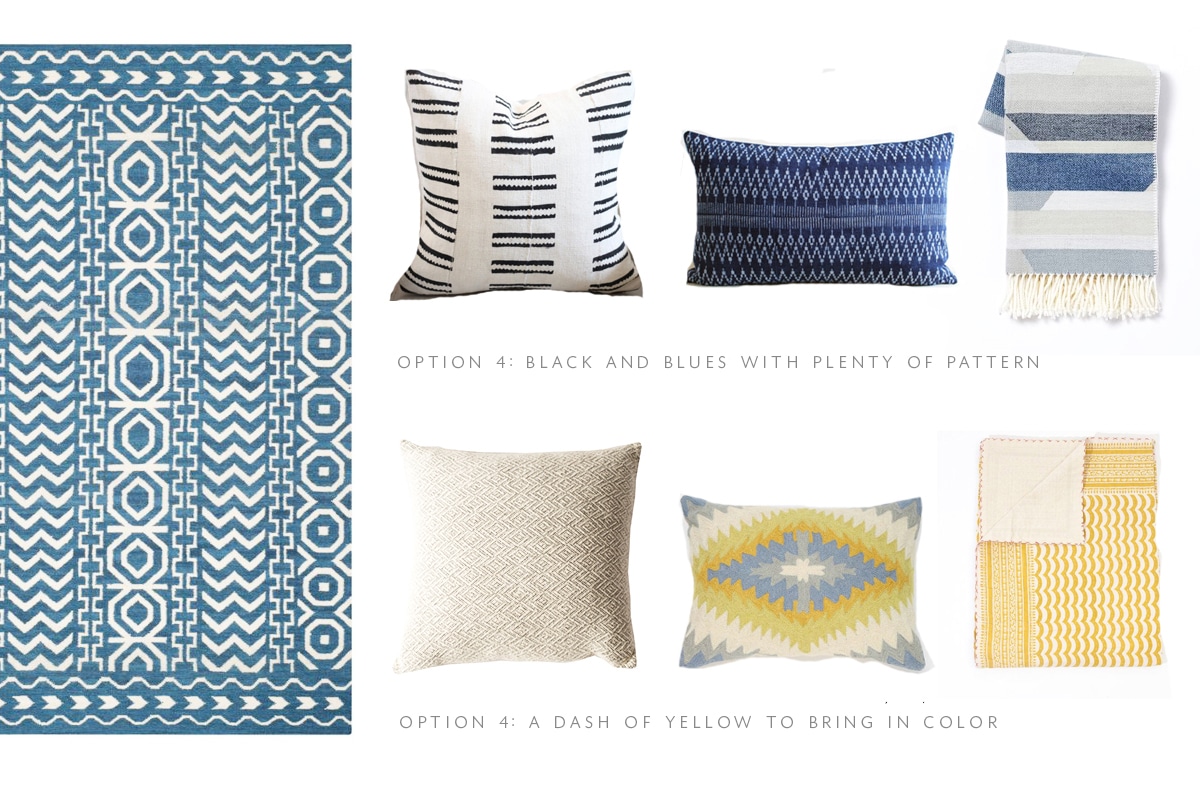
While we weren’t originally going to keep the grey flor tiles, from a practical standpoint it made the most sense for now with two kiddos in the mix. So, we offered up the above options to give them an idea of how we could layer on top of the rug and add more pattern with pillows. Between the four directions, they both agreed to keep things simple by going with one color – blue – throughout the condensed, open space as a way to keep things the most simple.
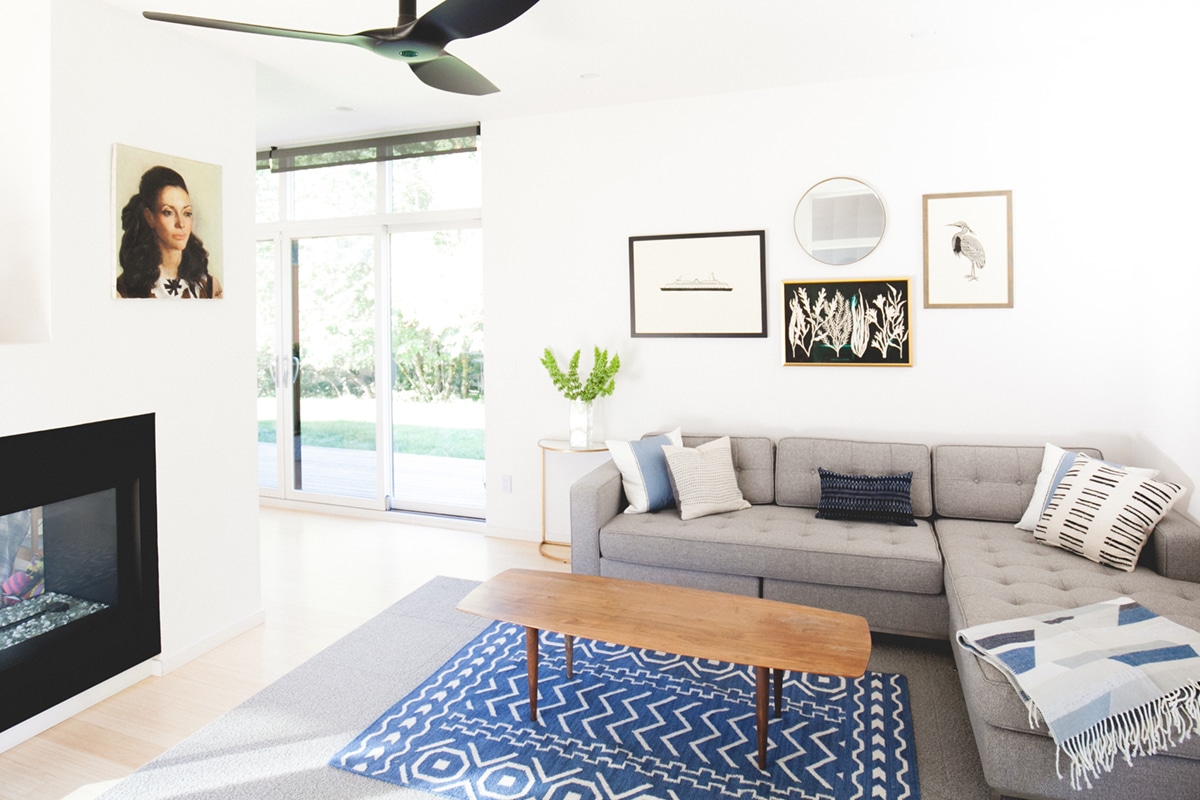
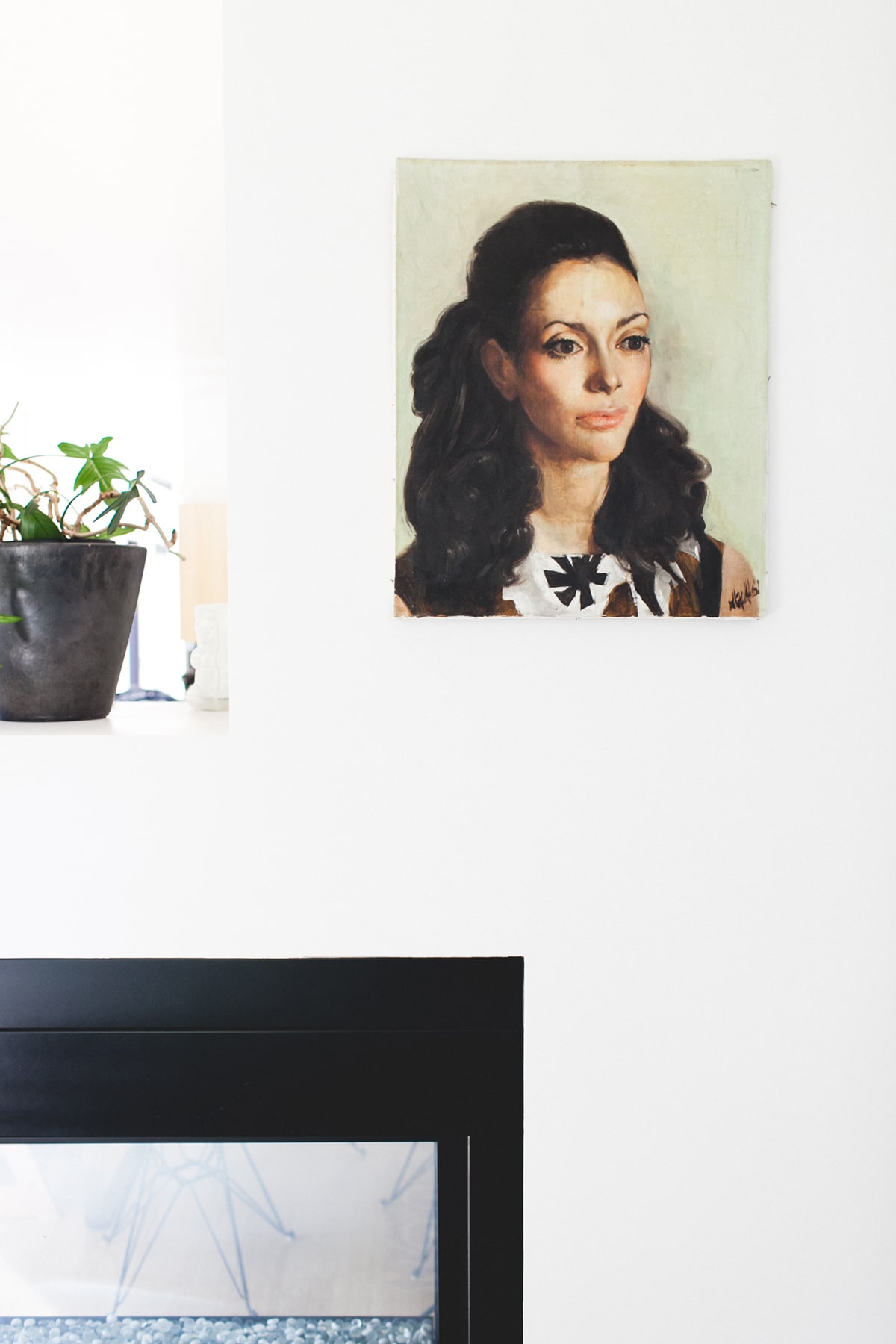
We found this portrait in the couple’s stash of art, and decided to highlight it in this space on the fireplace. I’m obsessed with it, as well as that soft mint green it brings into the palette.
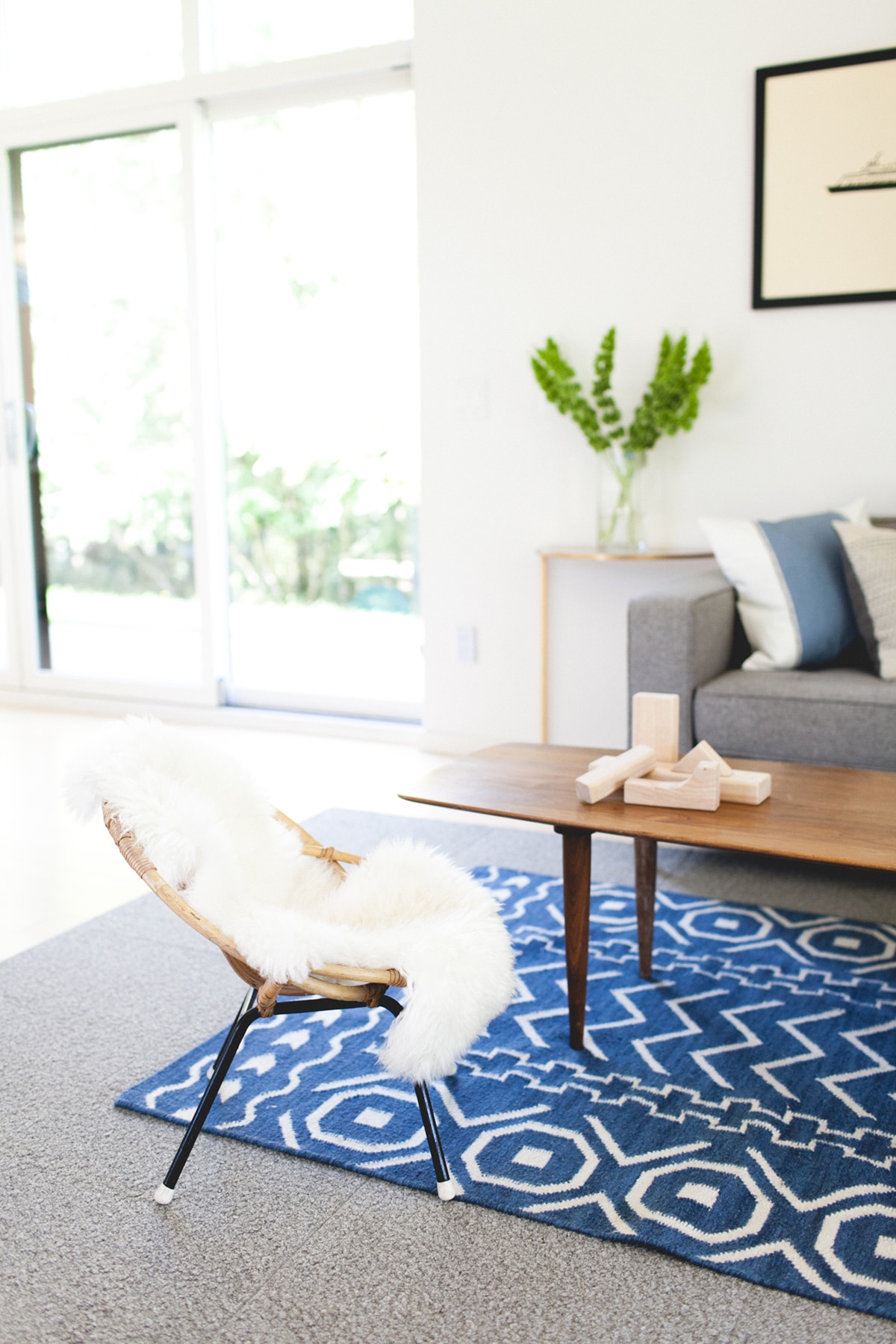
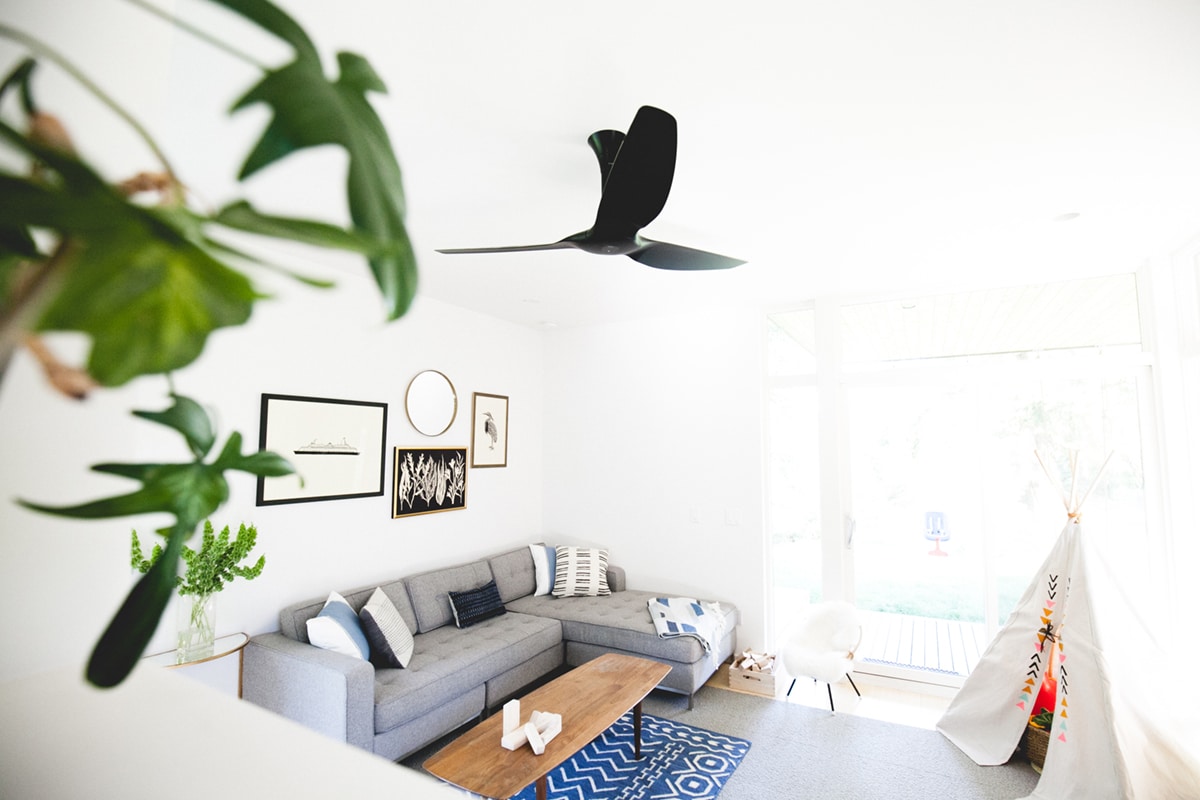
It was important that the room feel comfortable for kids and parents alike, and I’m so glad we went with that fun patterned rug – the room really needed that bold color to make things more interesting! Black and white framed prints from local artist Jennifer Ament filled the wall nicely while still allowing for the couple to add more art eventually.
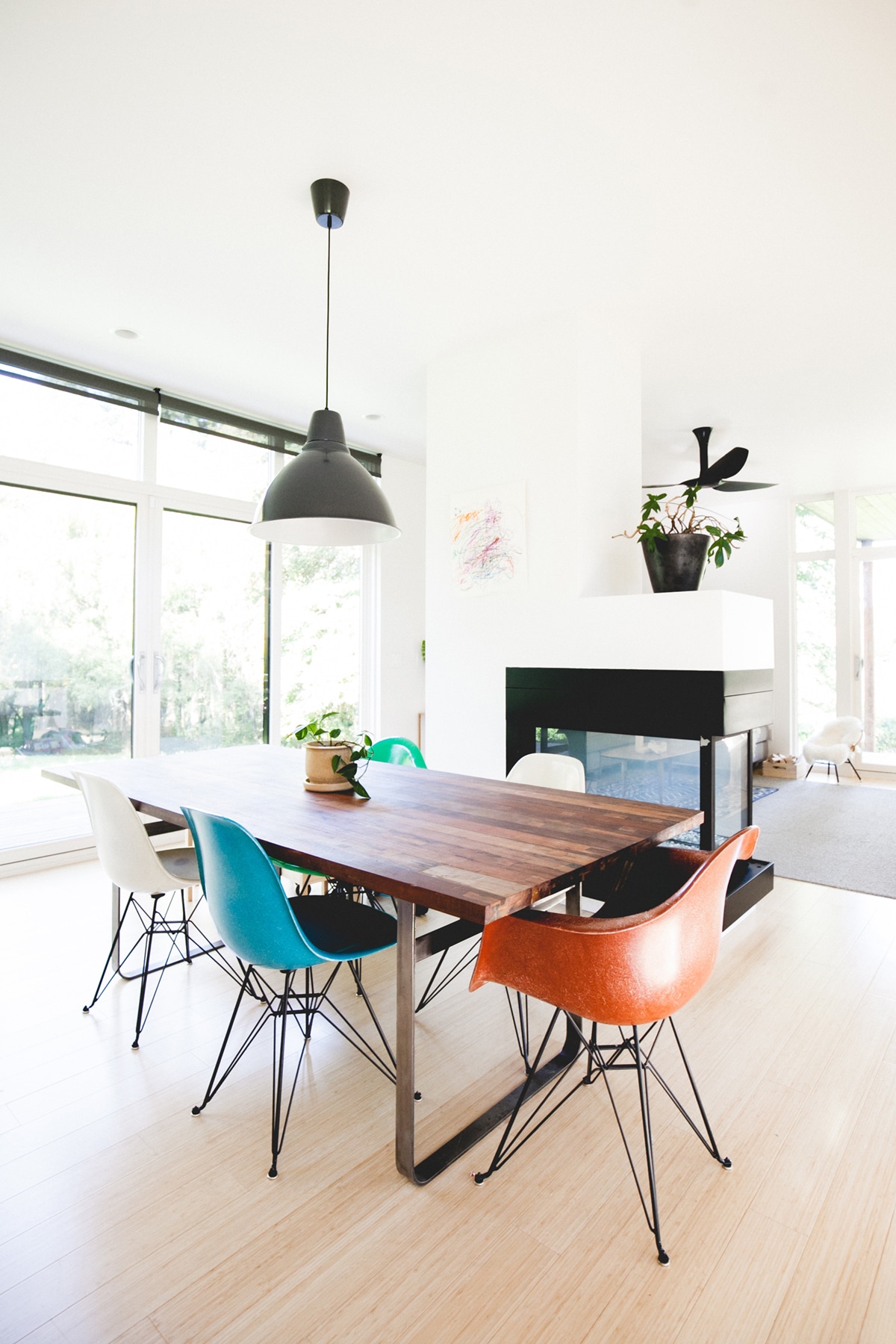
On the flip side of the fireplace, we left the wall empty for their daughter’s art to be casually hung, and the mismatched chairs added a playful touch.
Down the hall (past the kitchen) is the entryway that leads into Chris’ office.
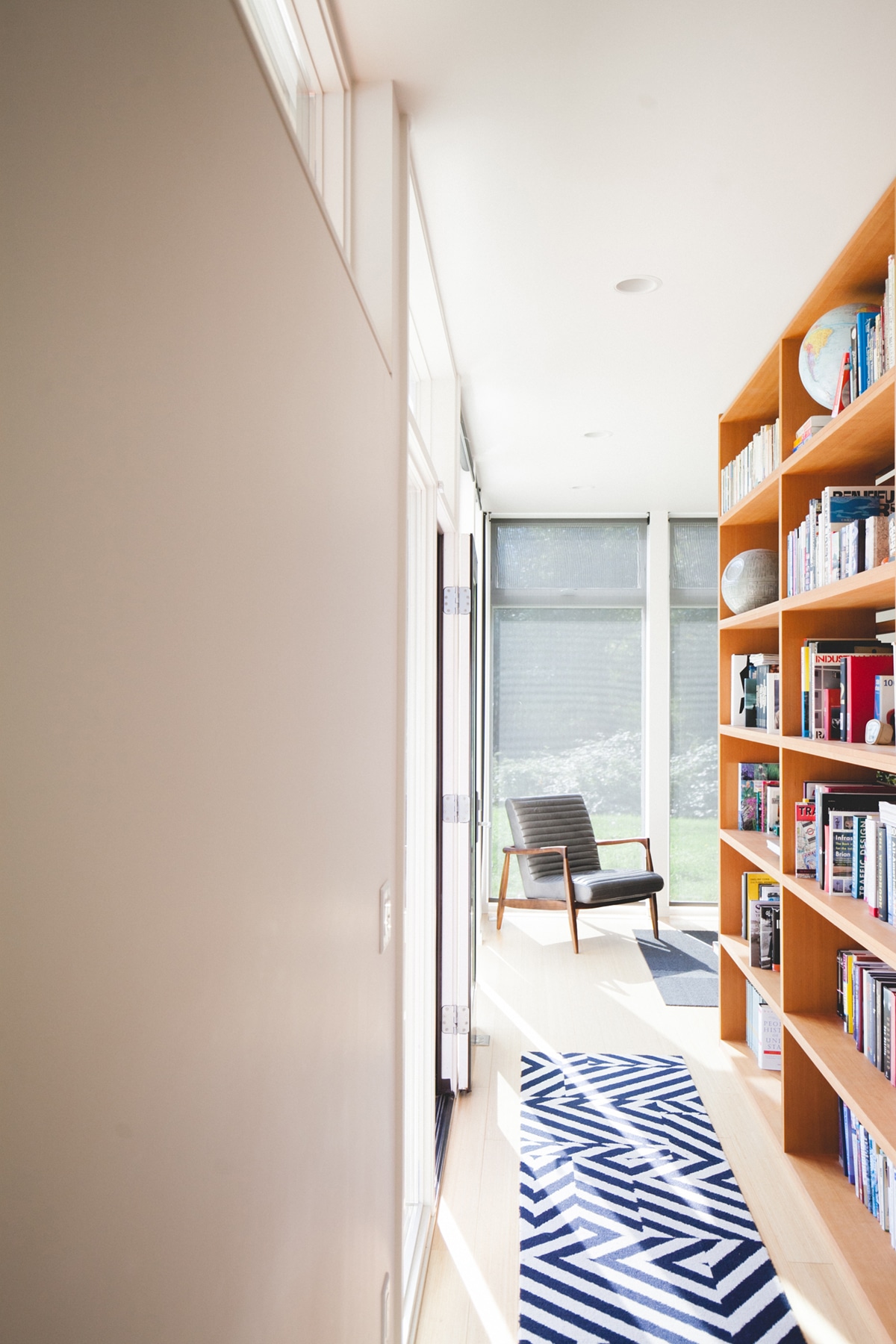
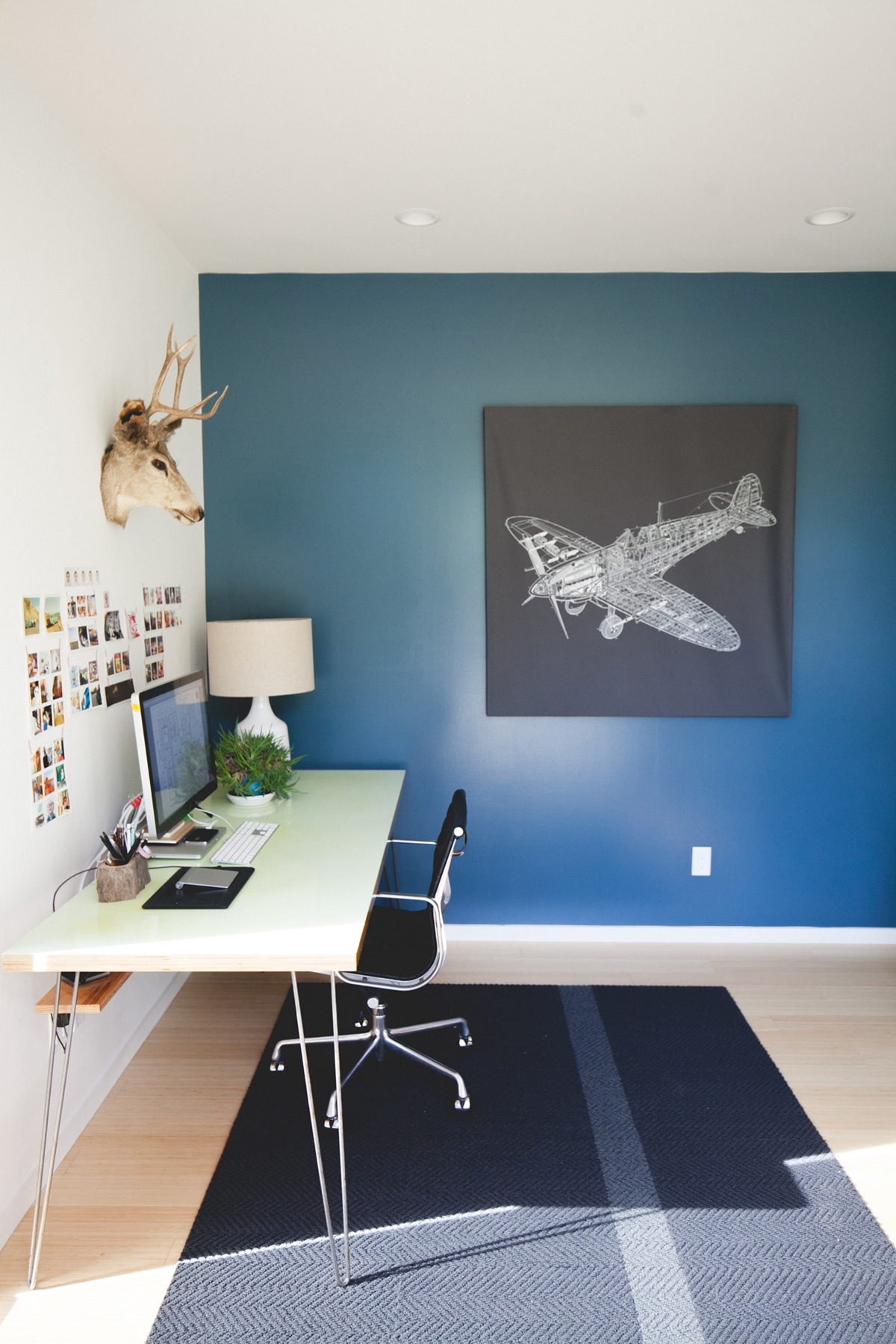
Here, we kept the blue pattern going by adding a runner in the hall, and brought in some small accents to the furnishings that were already in the office (like the lighting and art). With so much white on the walls, we decided that the long back hallway was due for a hit of color, and chose Valspar Prussian Cadet to lend some nice contrast.
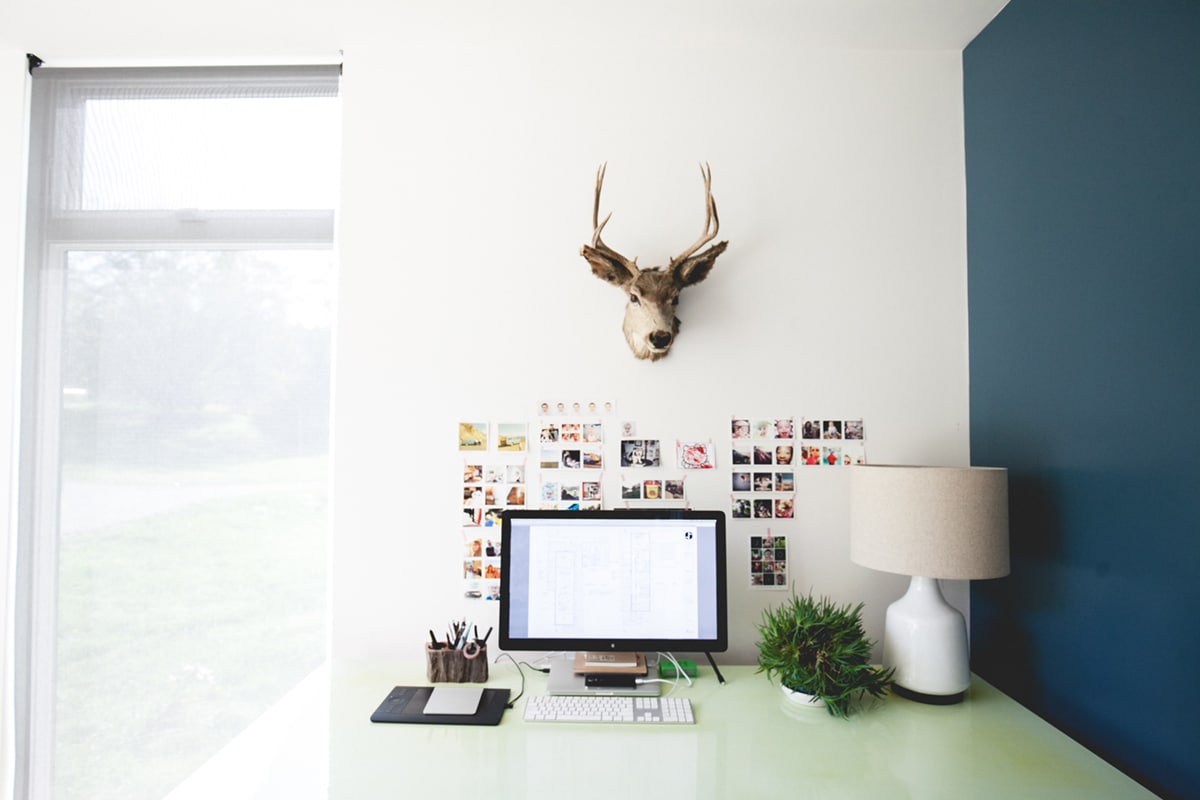
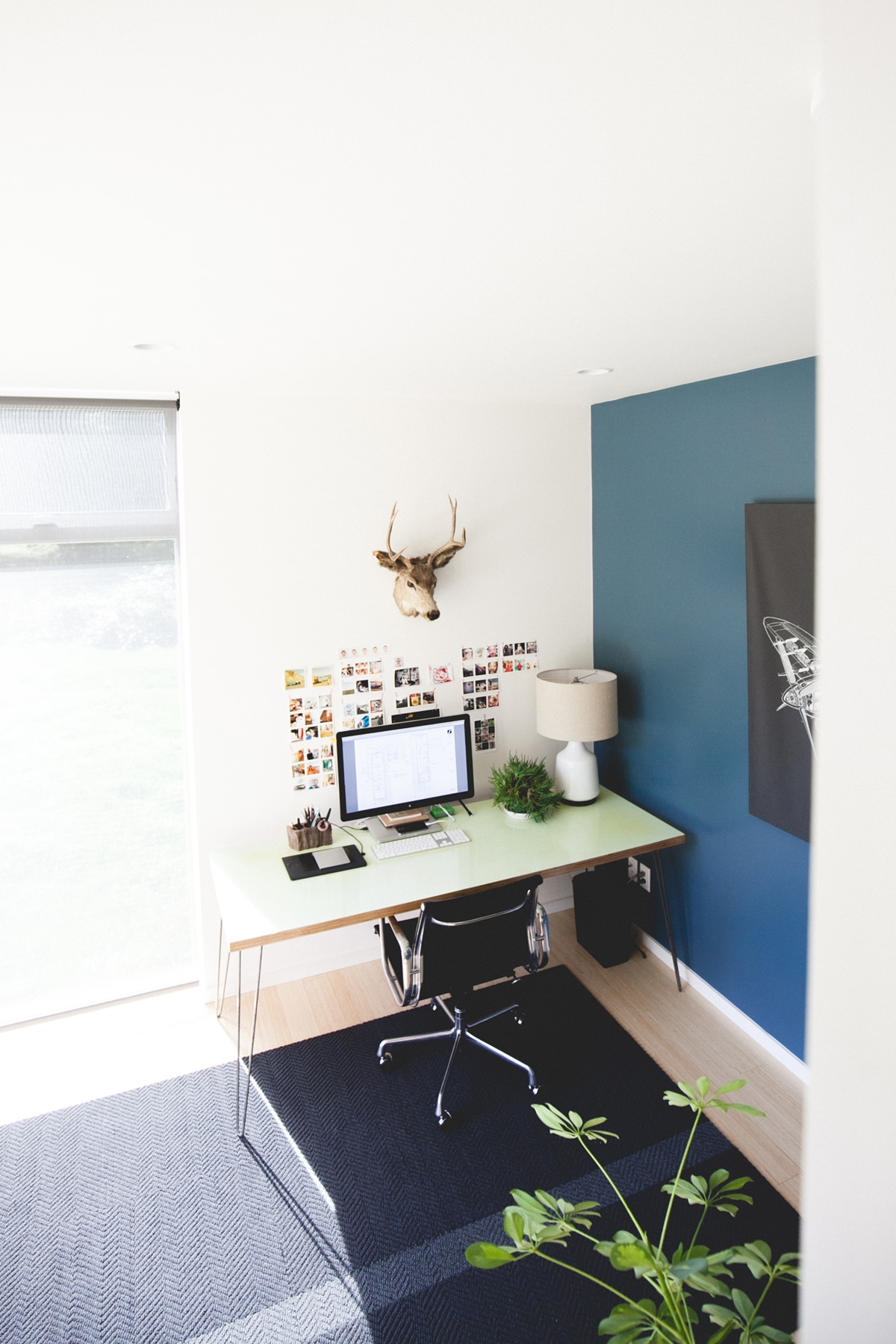
Notice that mint color in here too? I love that this accent color became its own minor theme in the home! With so much green on the outside, it was nice to have a hint of it inside as well.
Upstairs, the long hallway leads two three bedrooms, with the master at the end. To the right, a sliding door hides the laundry station.
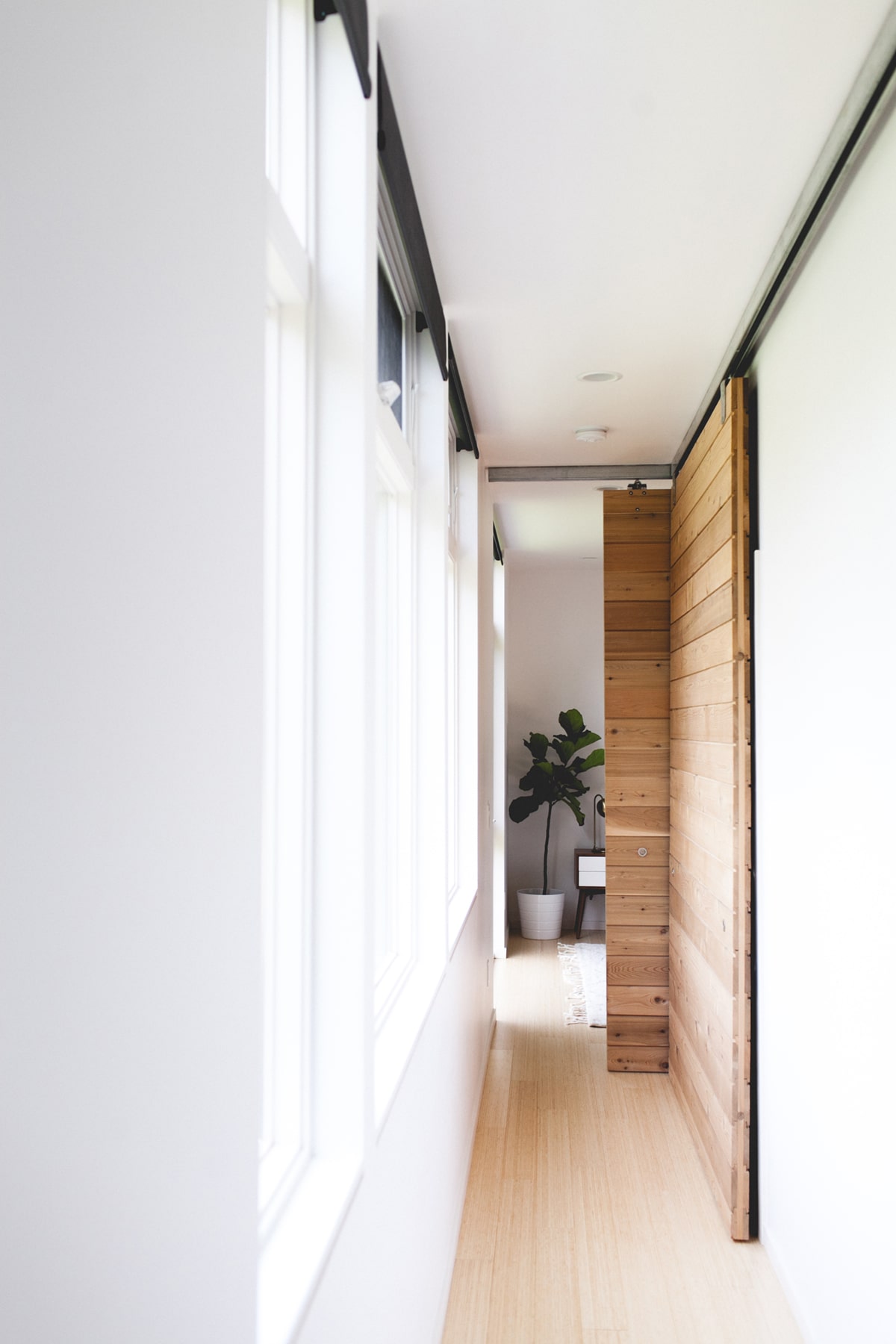
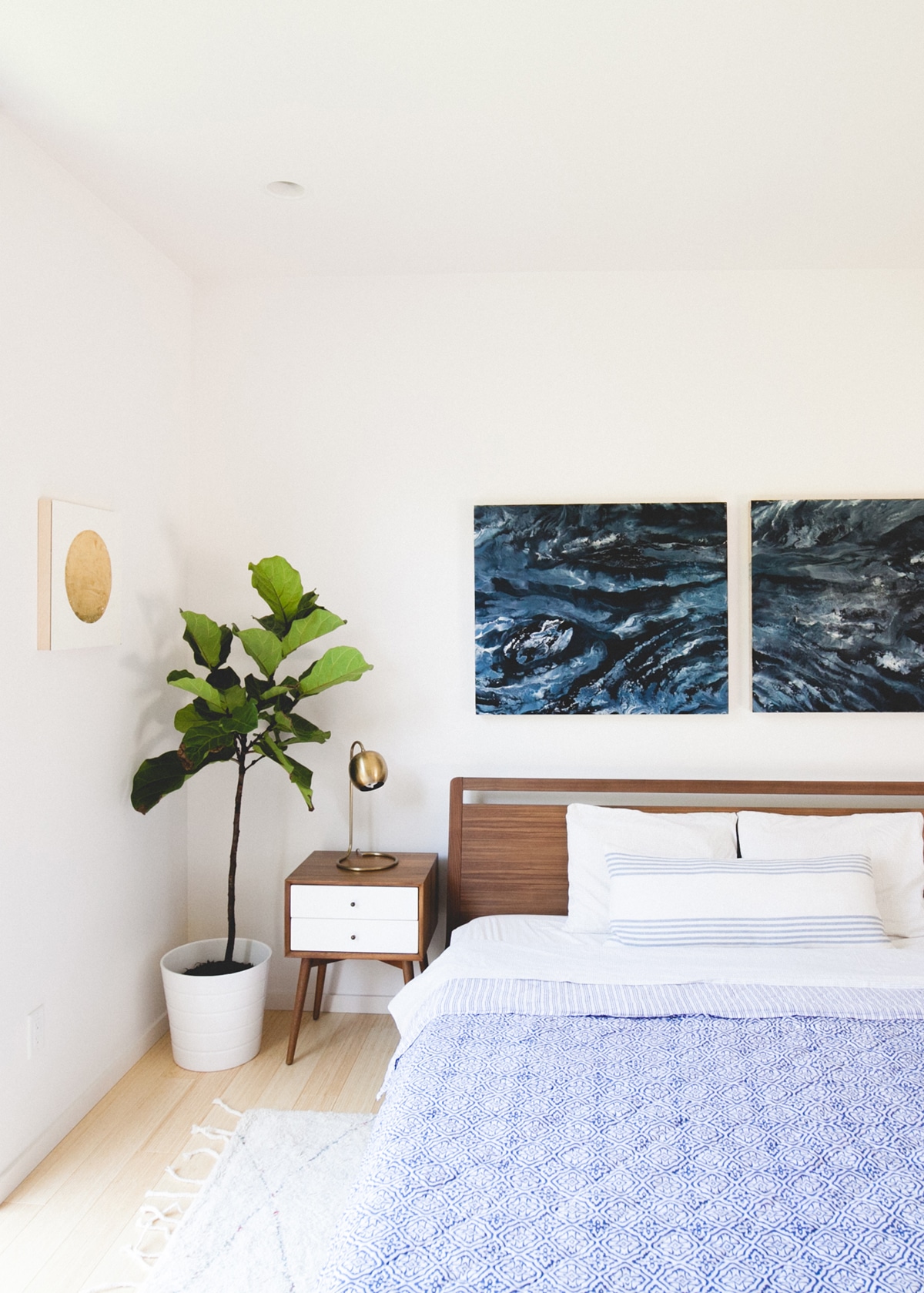
When we started on the bedroom, Chris & Amy asked us to help them create a sanctuary for their family in this space. Minimalists at heart (if you couldn’t already tell!) they didn’t want the fuss of a lot of pillows or even a heavy duvet, but did want the coziness of layers, so we found a bold block print quilt to pair with these mini dot sheets, and added a larger Moroccan style rug for warmth.
For the furniture, we kept a vintage dresser (which you can’t see in these shots), but swapped out their cold metal bed frame for this gorgeous modern walnut piece, and added matching nightstands.
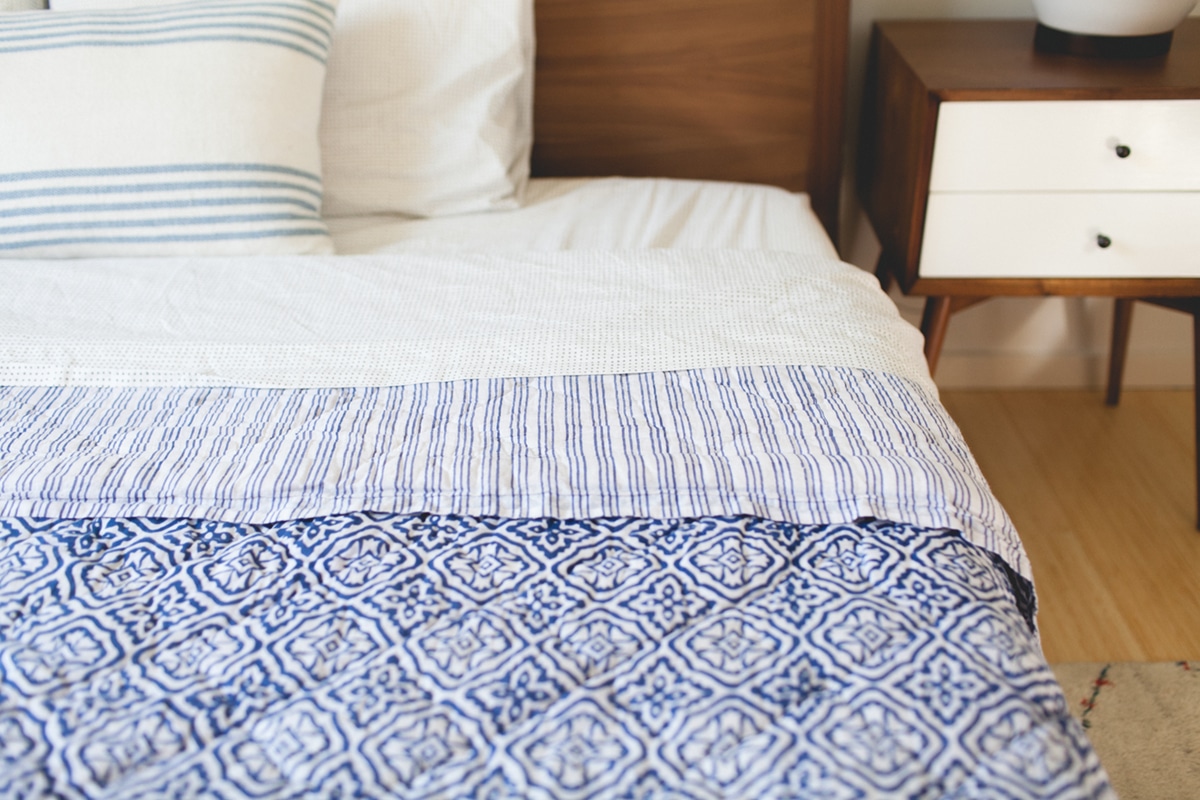
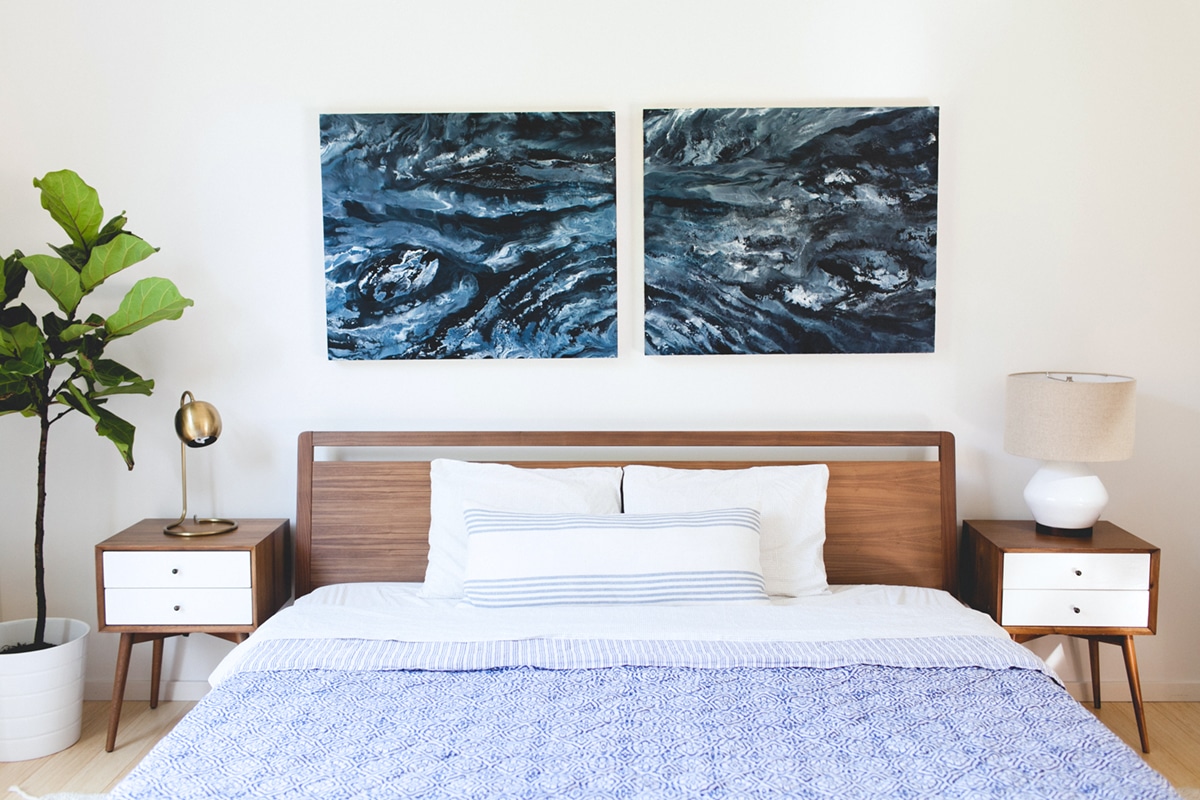
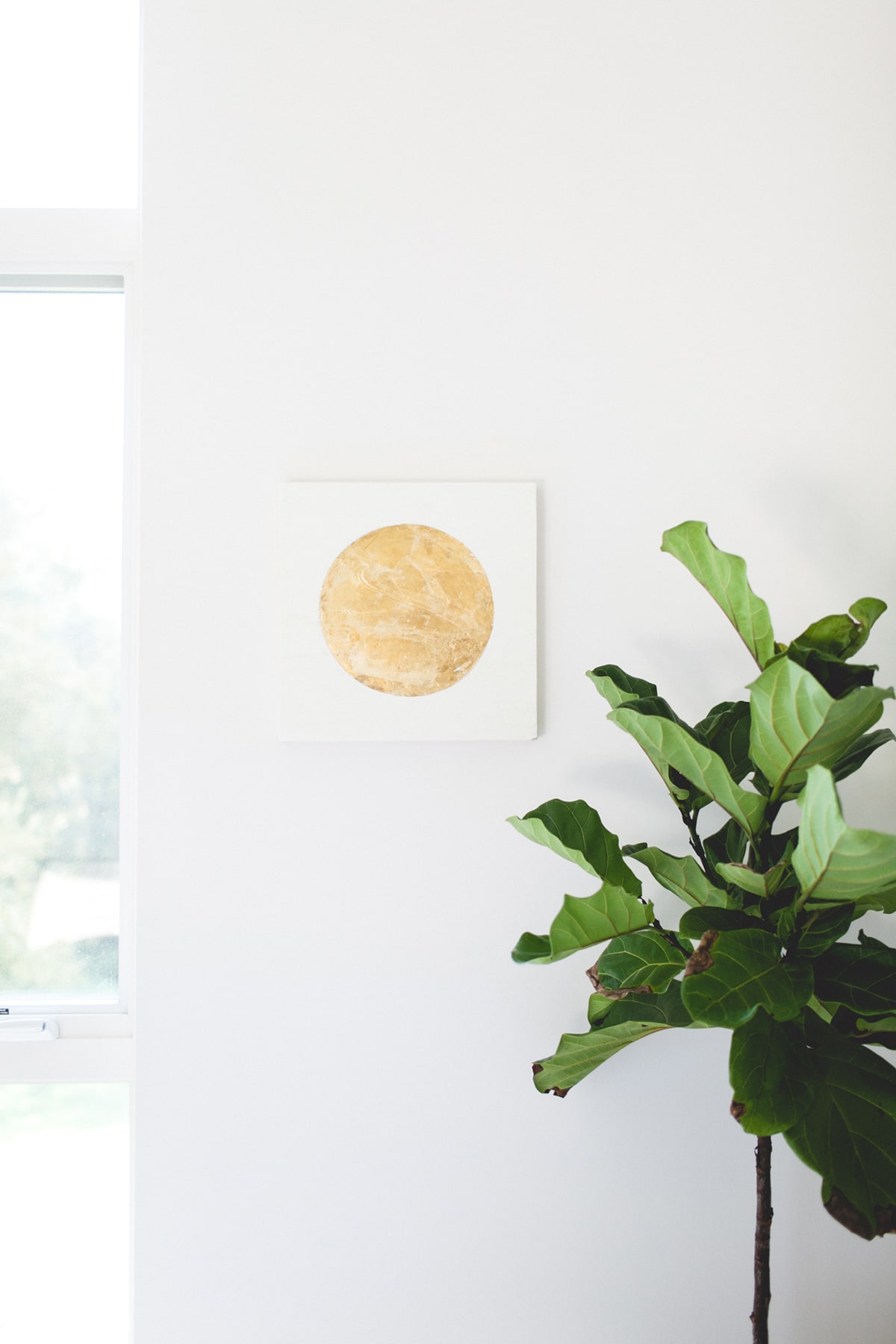
More artwork (again, from Jennifer Ament) and a fiddle fig fill the corner, keep things simple but sophisticated for this couple and their growing family. These two were such fun to work with (plus, we got to take a ferry ride every time we visited the house!), and I hope we’ll continue to design for them as their family grows into the space. It was a nice change of pace to work on a small modern home where every choice had to be purposeful – a lesson in minimalism for sure!
See more of our interior design portfolio and tour this home on The Emerald Studio.