You’ll probably be seeing me posting a lot more about kitchens around here as we are looking to start on our own kitchen renovation in March (eeek!). I’m beyond excited at all the possibilities, but of course I’ve gotten quite carried away with inspiration in the process. This Room of the Week being one of those spaces that I love but could never pull off in our own home…
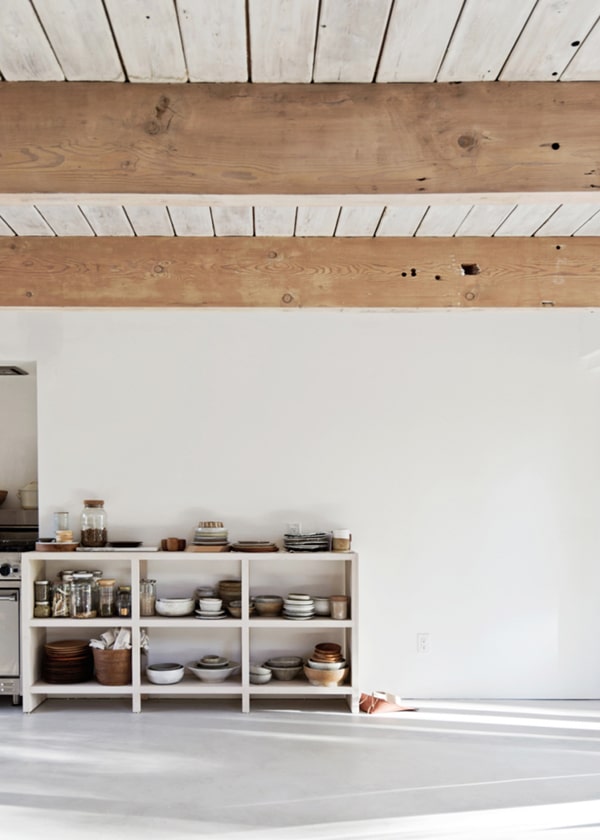
If there’s a theme here, it’s open. The room contains no cupboards, just plenty of open shelving – something most of us wouldn’t dream of (where do you hide that ugly juicer!?). On the other hand, it would certainly enforce a more selective process for bowls and dishes, and odds and ends…
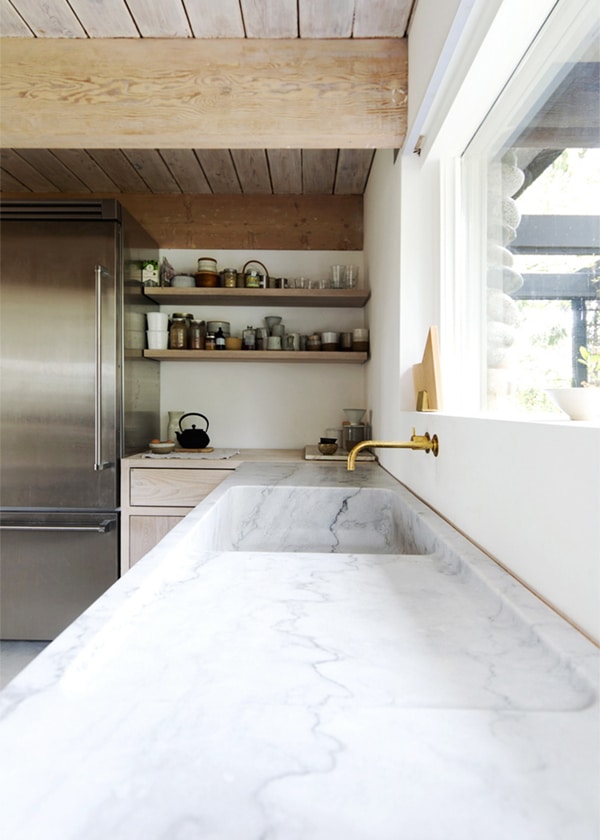
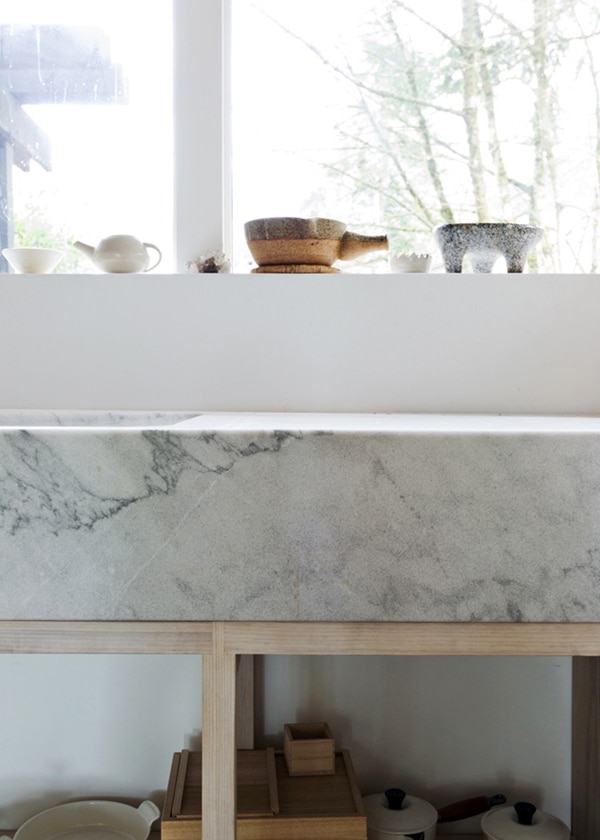
The sink is the first image that made me discover this kitchen, actually, as we are looking to do a similar layout with our refrigerator, and I liked the idea of having some floating shelves in that back corner rather than wasteful cabinet space. But the real beauty is that sink! Carved right out of the marble. I mean really. And the thickness of these slabs too! Heaven.
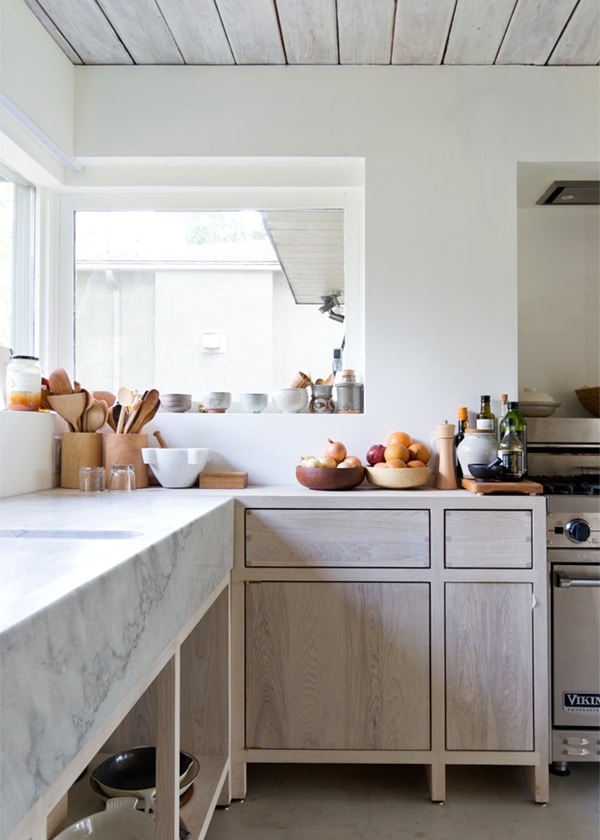
The rest of the space boasts a very pale wood that blends nicely with the concrete flooring, and actually (never considered this before) makes the stainless steel appliances stand out a bit less too. While we won’t be hopping on the washed out wood trend around here, I do appreciate it.
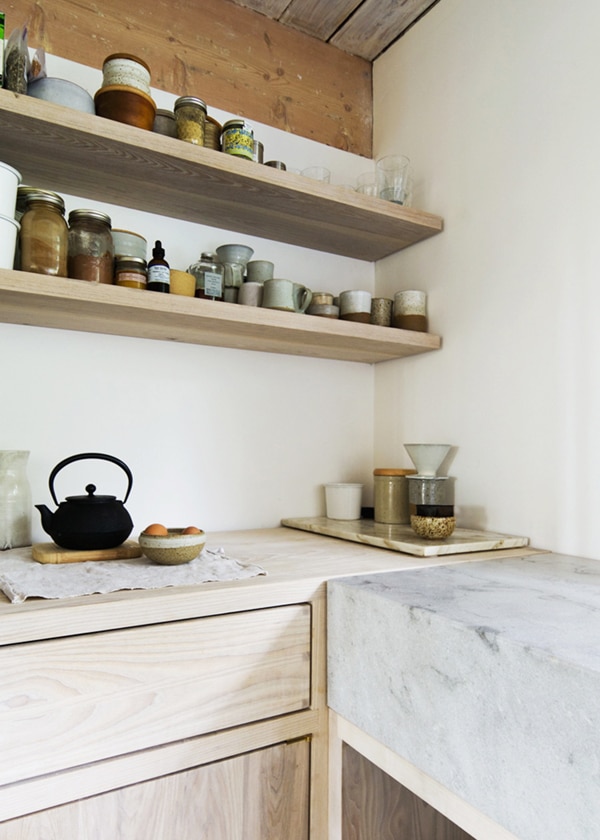
Part of what makes the space so appealing is of course the architecture itself. The paneled wood ceilings, with rustic beams lend warmth and character that is much needed in this big box of a space.
Care to see a bit more?
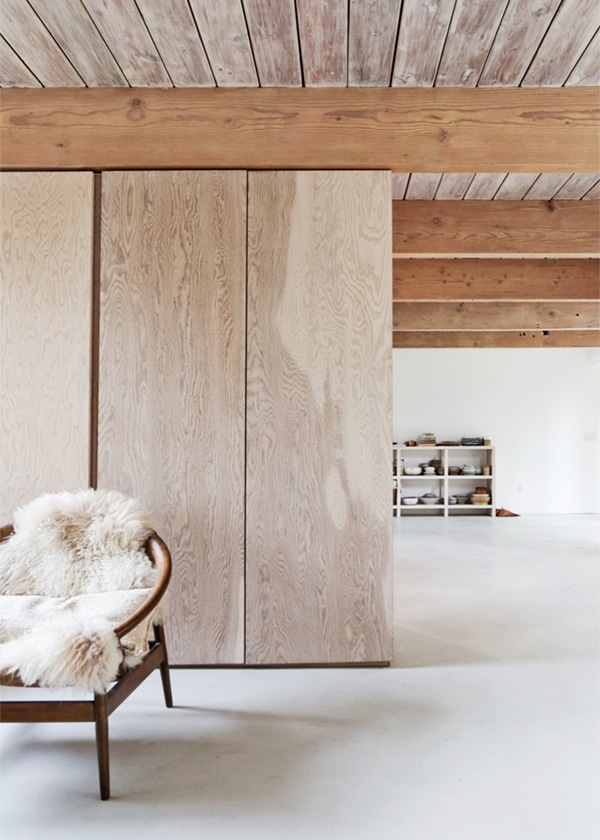
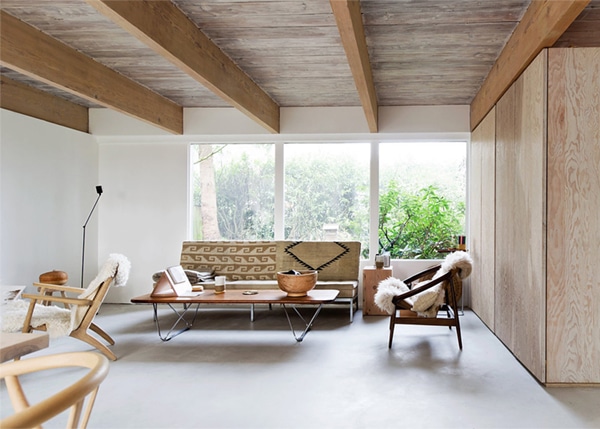
The living room adjacent to the kitchen is just as sparse and selective, as is the dining area…
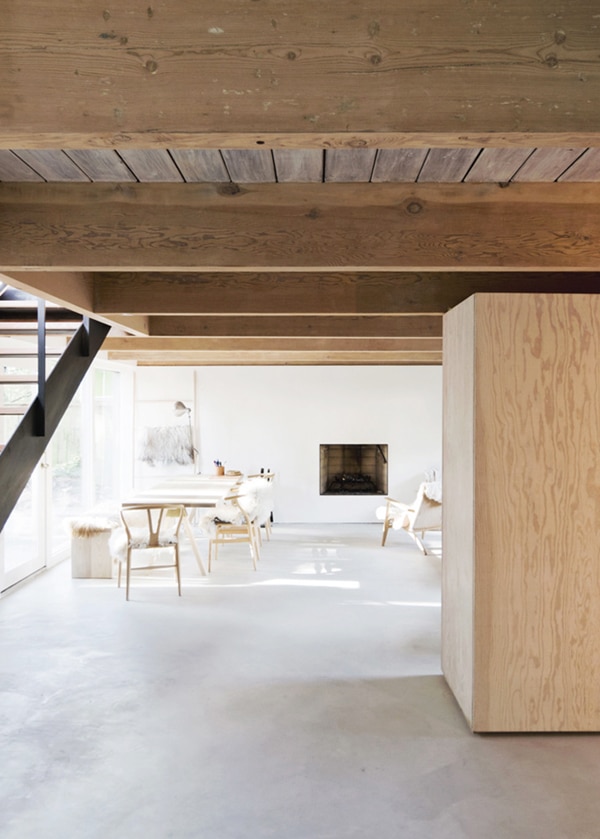
Minimalist Scandinavian strikes again. While I do require a bit more warmth for my own home, I have to say the appeal is undeniable! What do you think? What elements of this space would you bring to your own home or kitchen?
design by scott & scott architects via selectism