I’ve waxed poetic before about my love of Gil Schafer designed homes, but this one might take the cake. Designed alongside another favorite designer, Rita Konig, who brings her English sensibilities to the space, I’ve always loved the story behind this house. It was an old summer camp in Mill Valley (aka heaven) that was recreated into this beautiful – and quirky – family home.
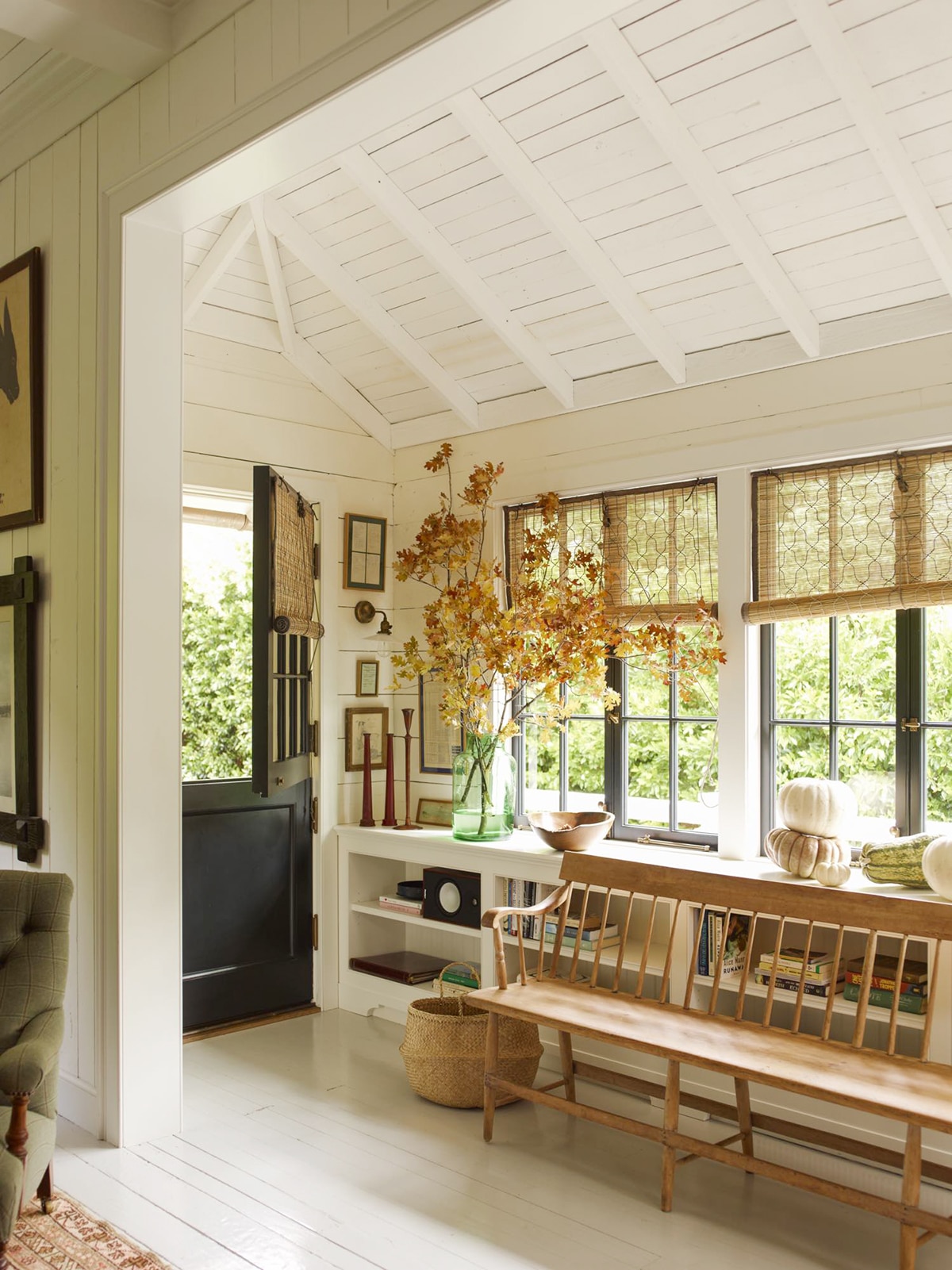
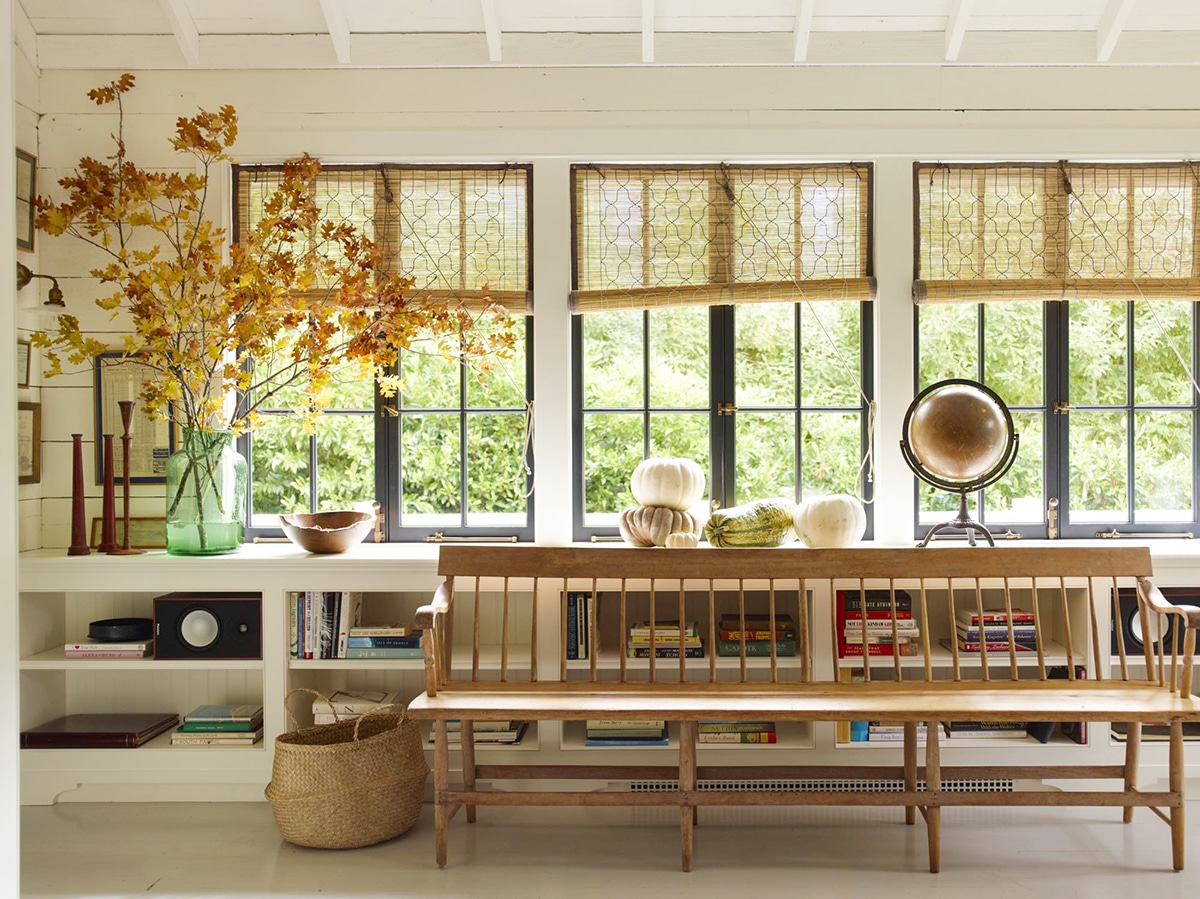
From the moment you step into the house there’s this relaxed feeling. It’s a space that’s actually lived in, and imperfect. The off-kilter window coverings are endearing. The warm and eclectic furnishings bring a sense of place and history. This is the kind of feeling I love in a home. As I’ve aged, I’ve had a newfound appreciation for silly knick knacks and collected items that bring stories to a space, and that’s what I feel here.
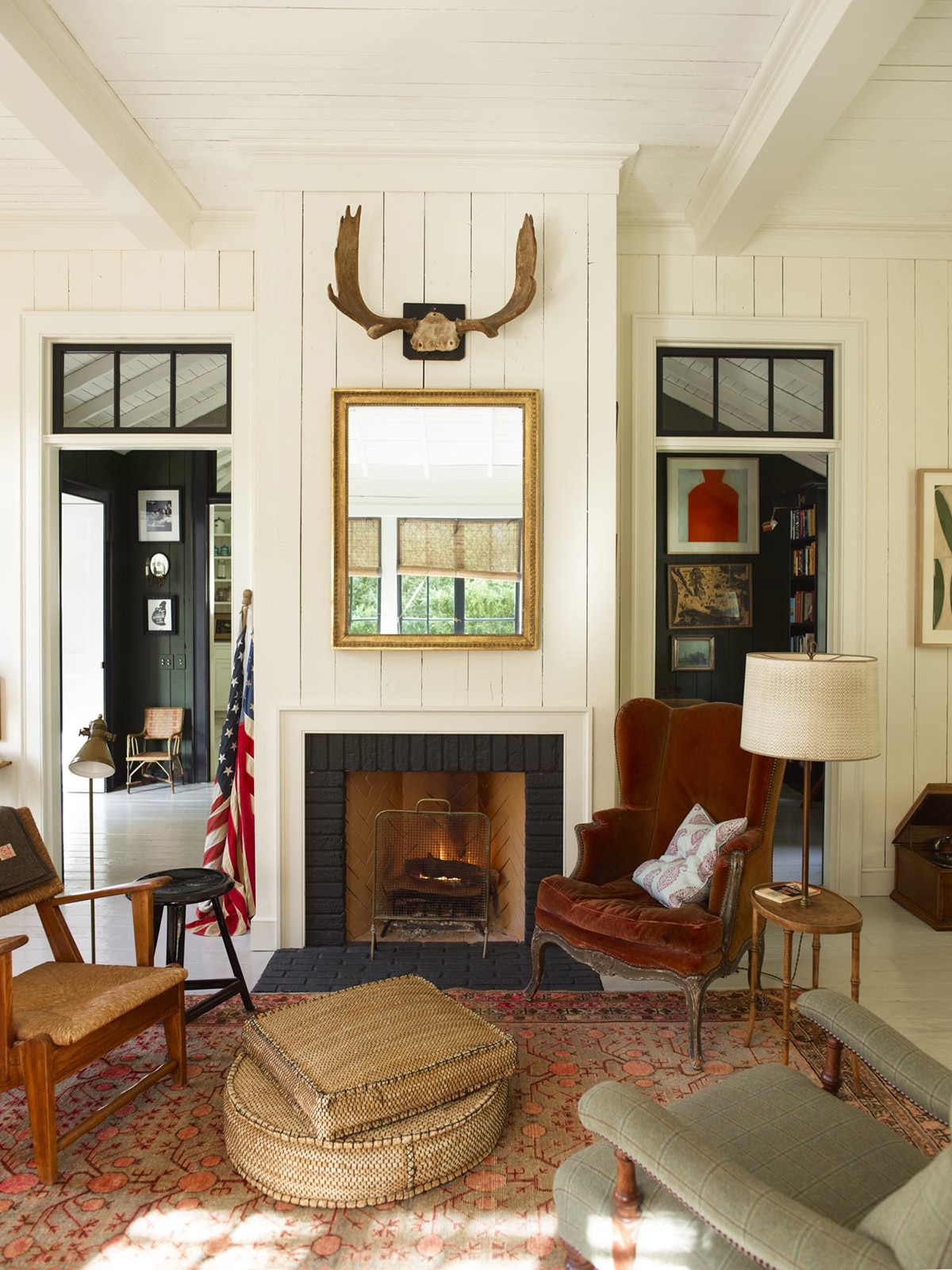
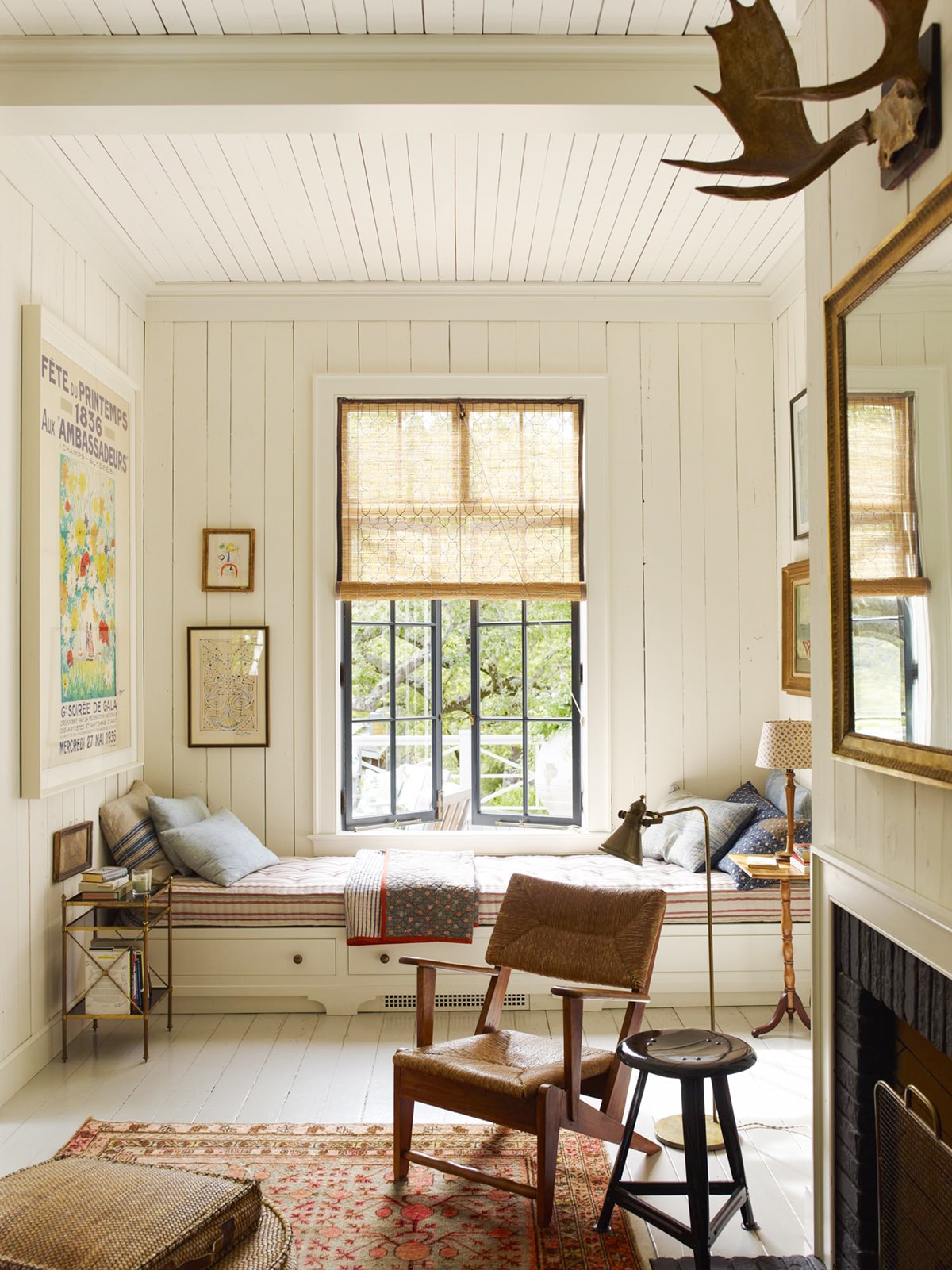
This is just one of a few living spaces in the house, and it’s right at the entrance. Normally, I feel like this space would be more formal, but not in this home. The cozy fireplace and window seat instantly welcome you in, while an array of chairs requests you sit down, take off your shoes, and stay while.
Through the doorway lays the dining room in a rich green. I just love the eclectic art in this space!
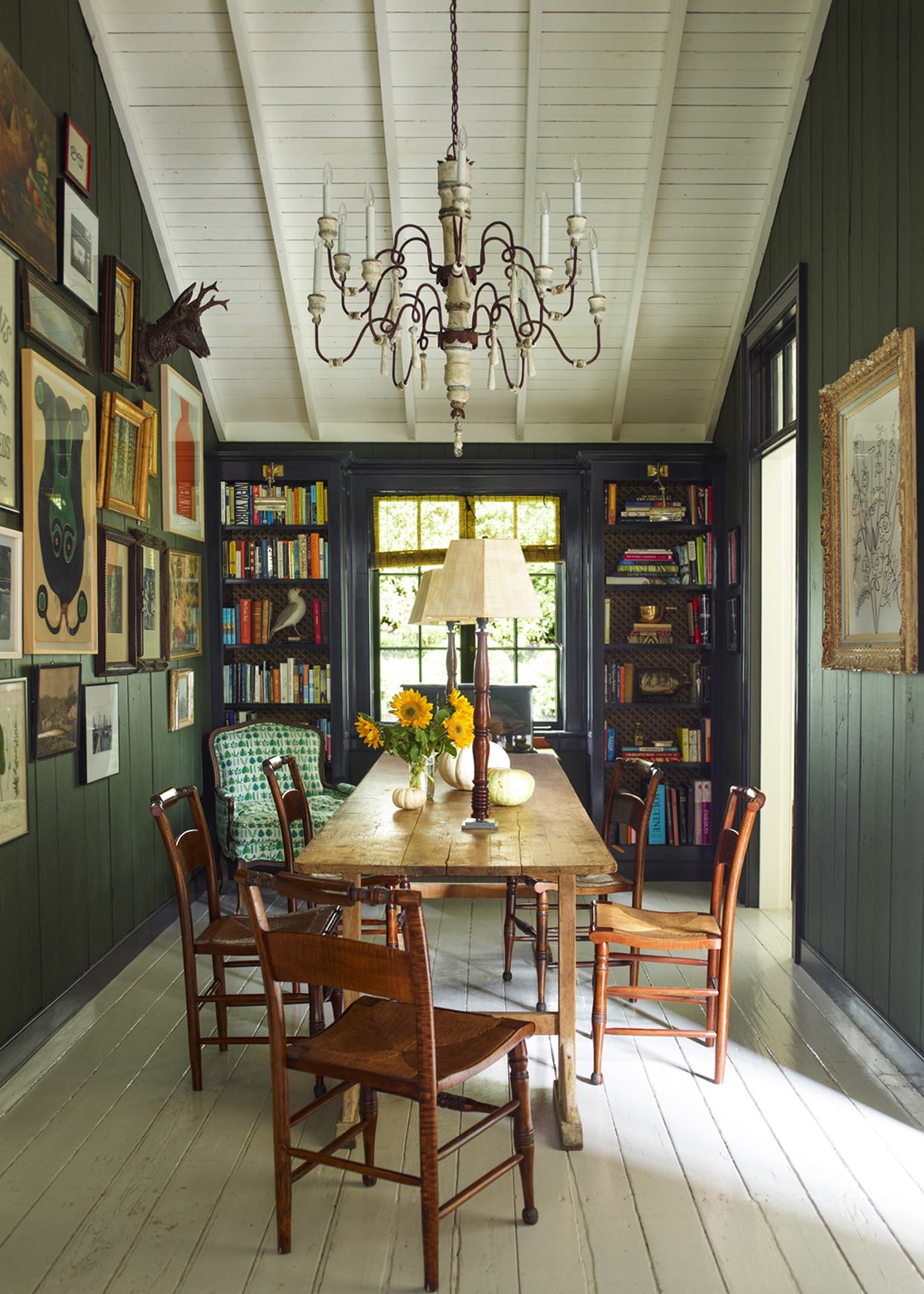
It really feels more like a library or study space than a dining room, and I suppose that’s on purpose. I’d happily cozy in here to do work some days.
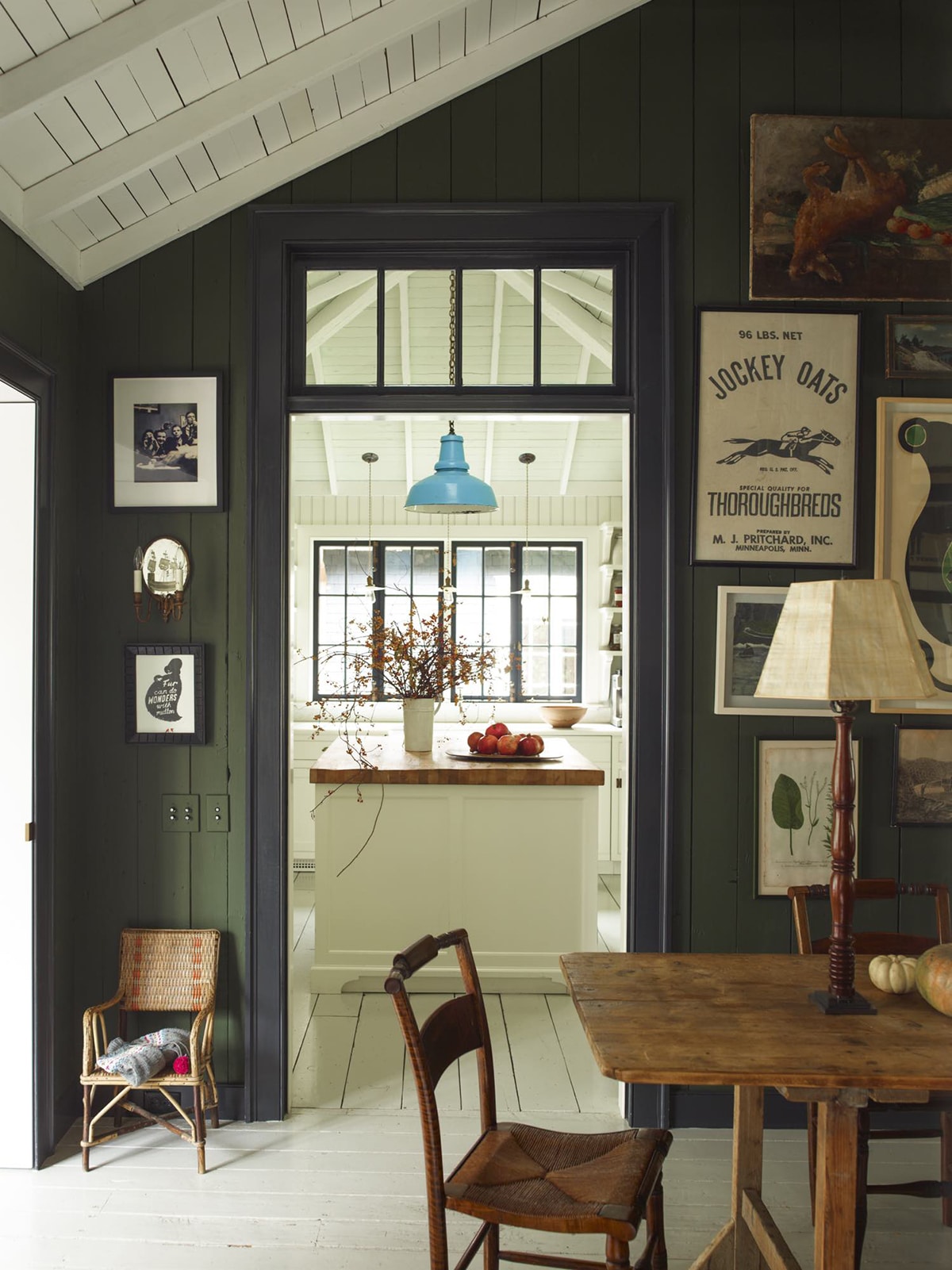
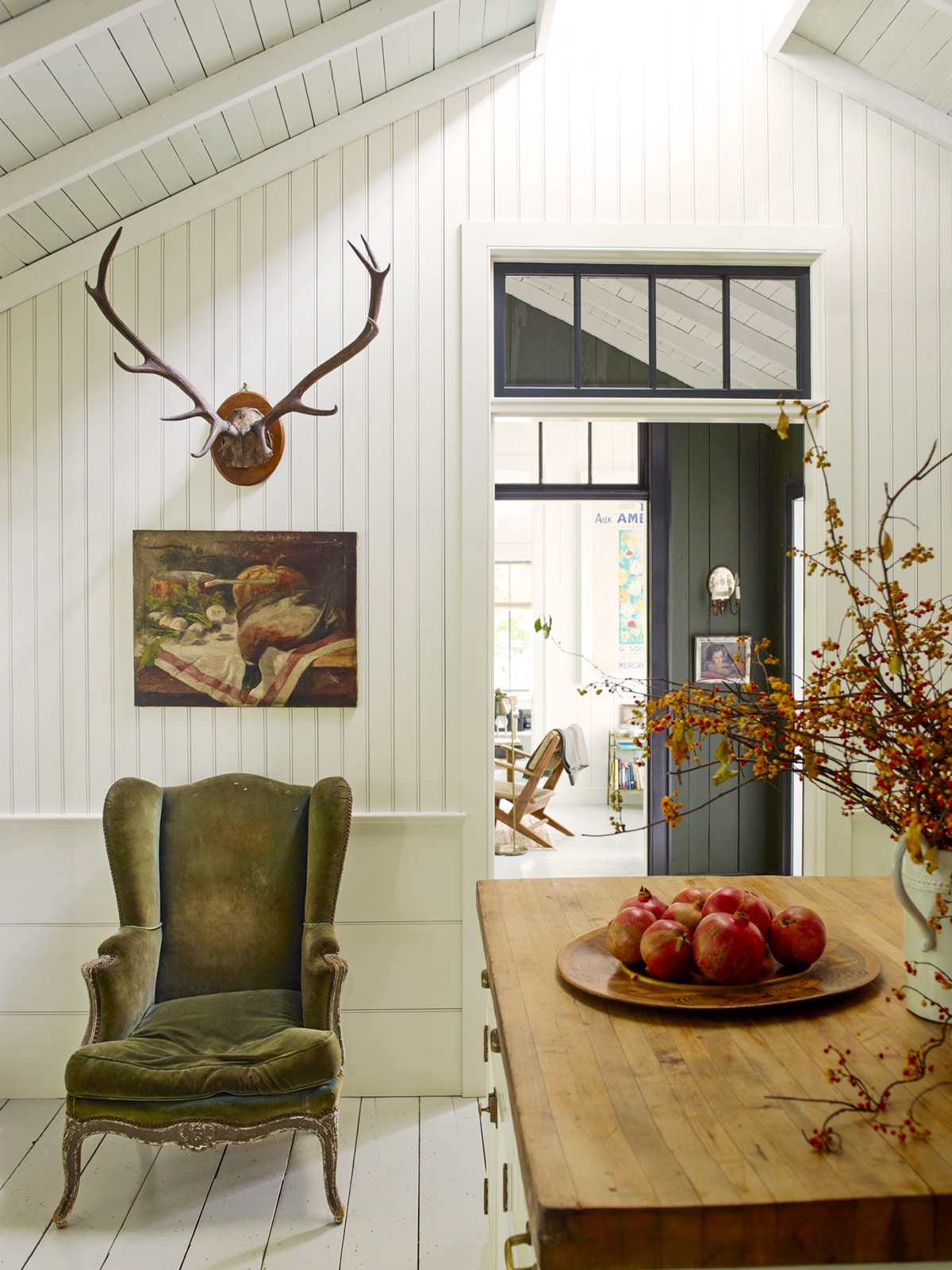
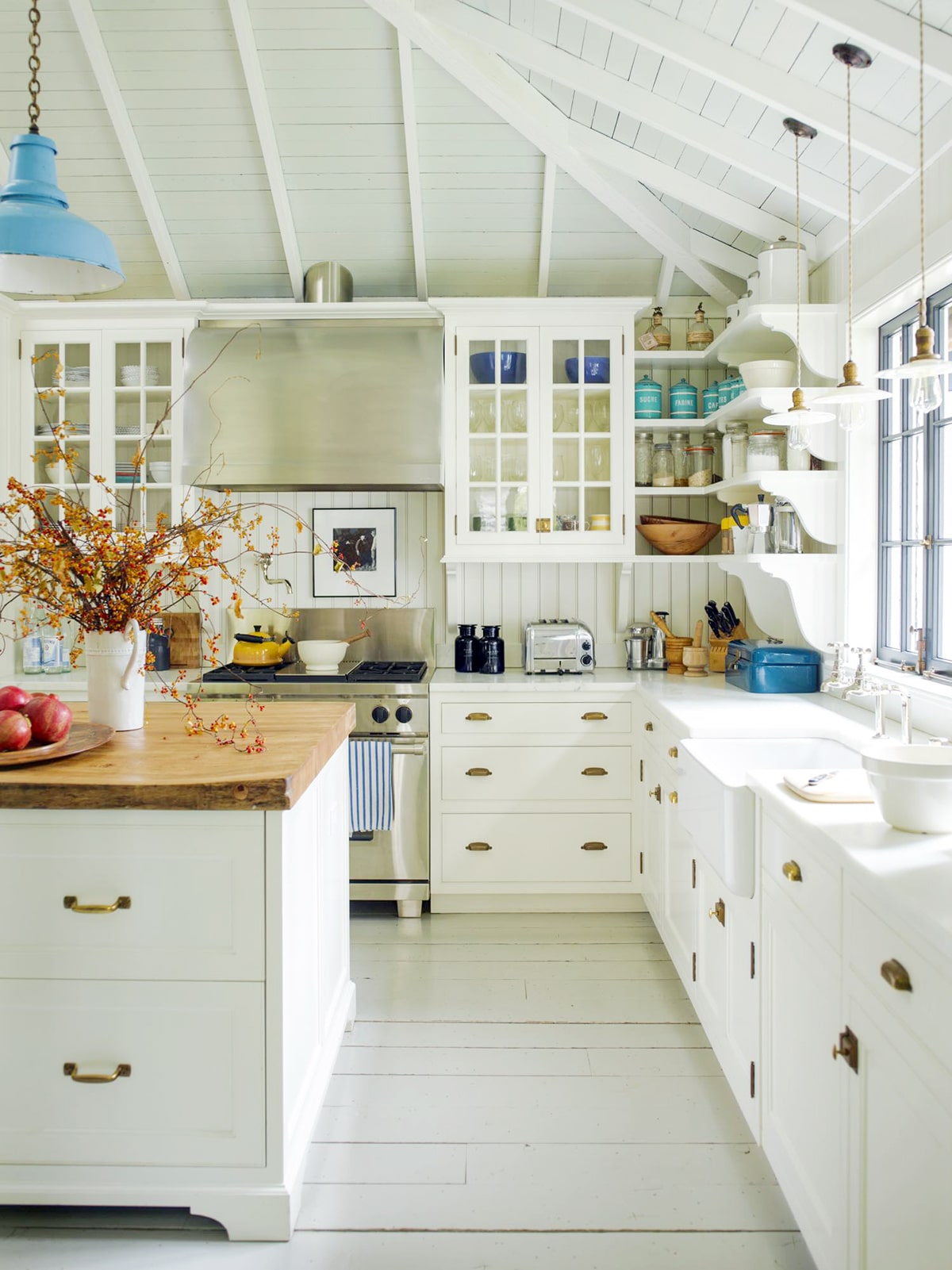
The all white kitchen with a rustic woodblock island is classic in every way.
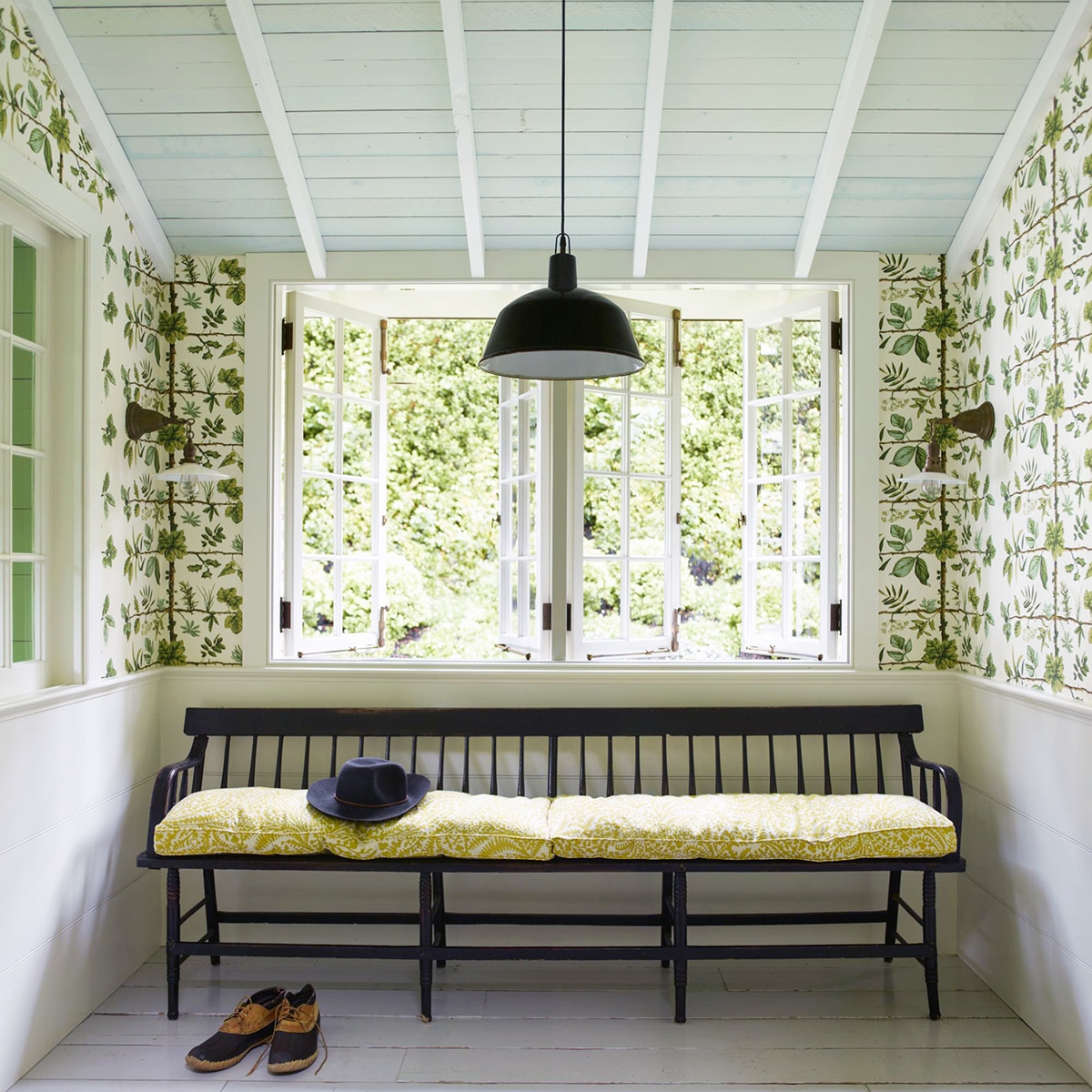
I get the feeling that this space is actually on the ground floor somewhere – not attached to the kitchen, but I can’t quite tell from the photos. When this home was shot for Elle Decor (below), they dressed up the space to look like a breakfast nook, but here it feels more like a mud room. Either way, this is absolutely some of my favorite leafy wallpapers. It’s so fresh, but more structured than most!
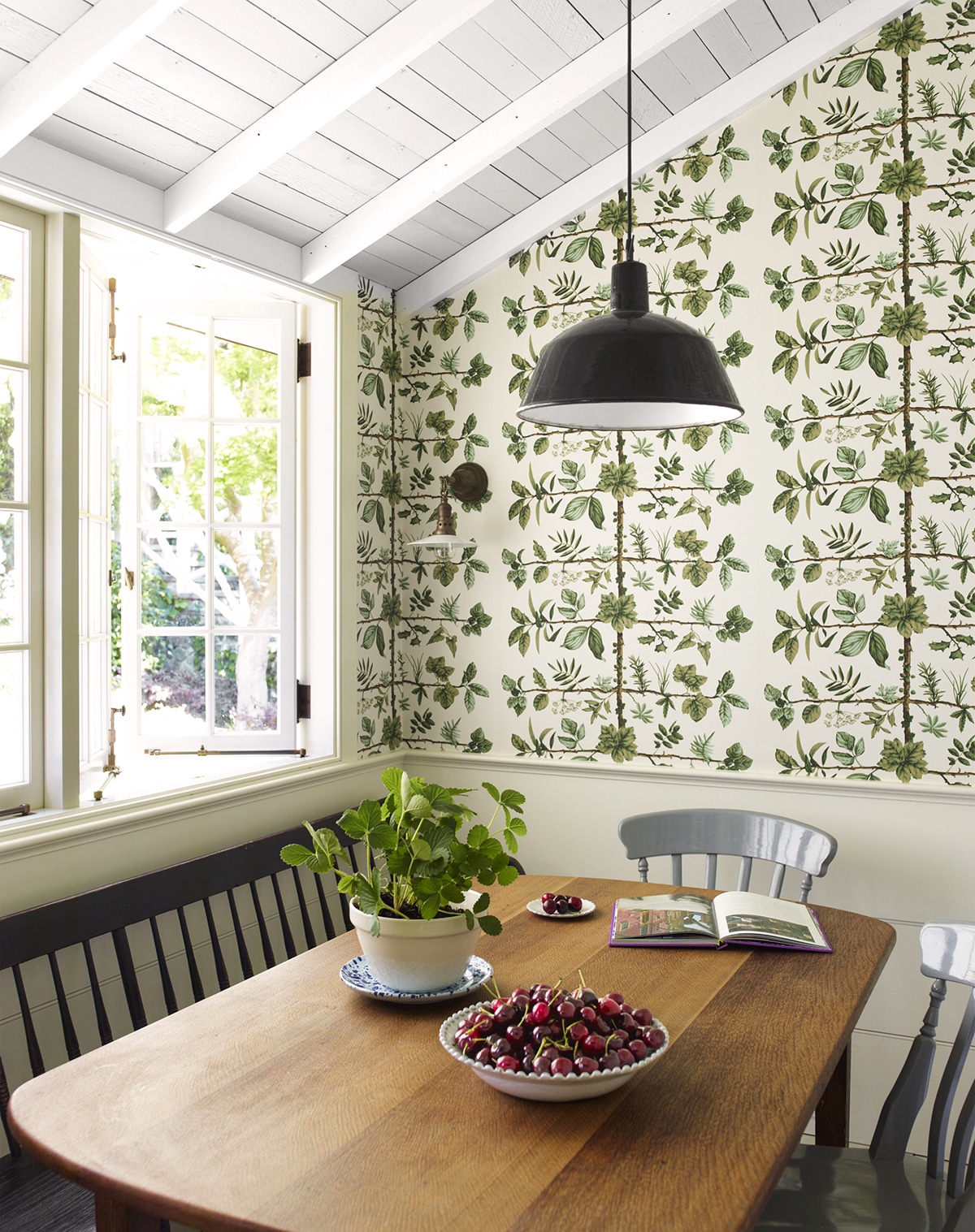
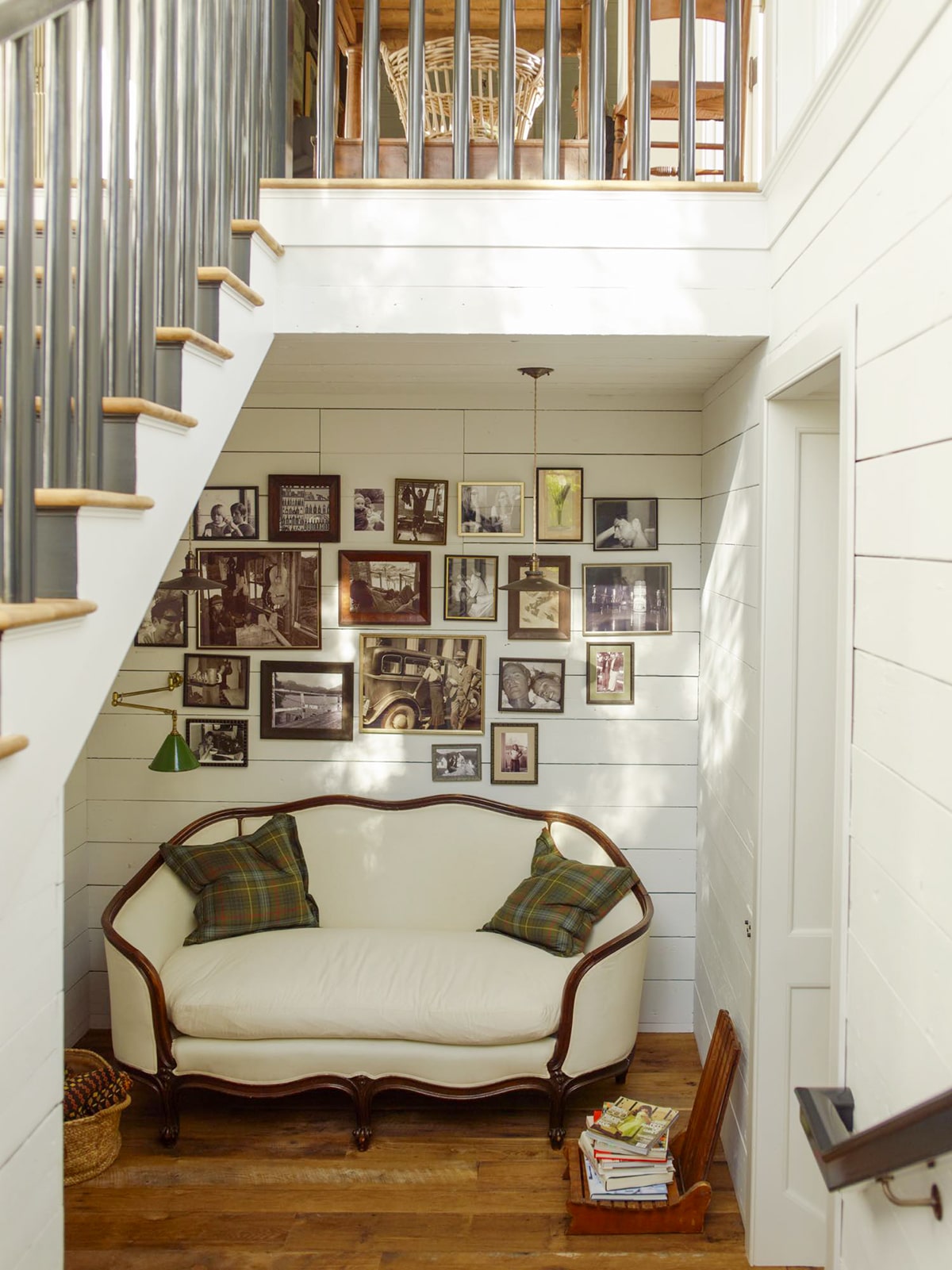
Down the stairs just a bit, you’ll find this cozy nook (love it!) and the larger living room that leads out to a large patio. One of the things I like most about this home is how many rooms open to the outdoors!!
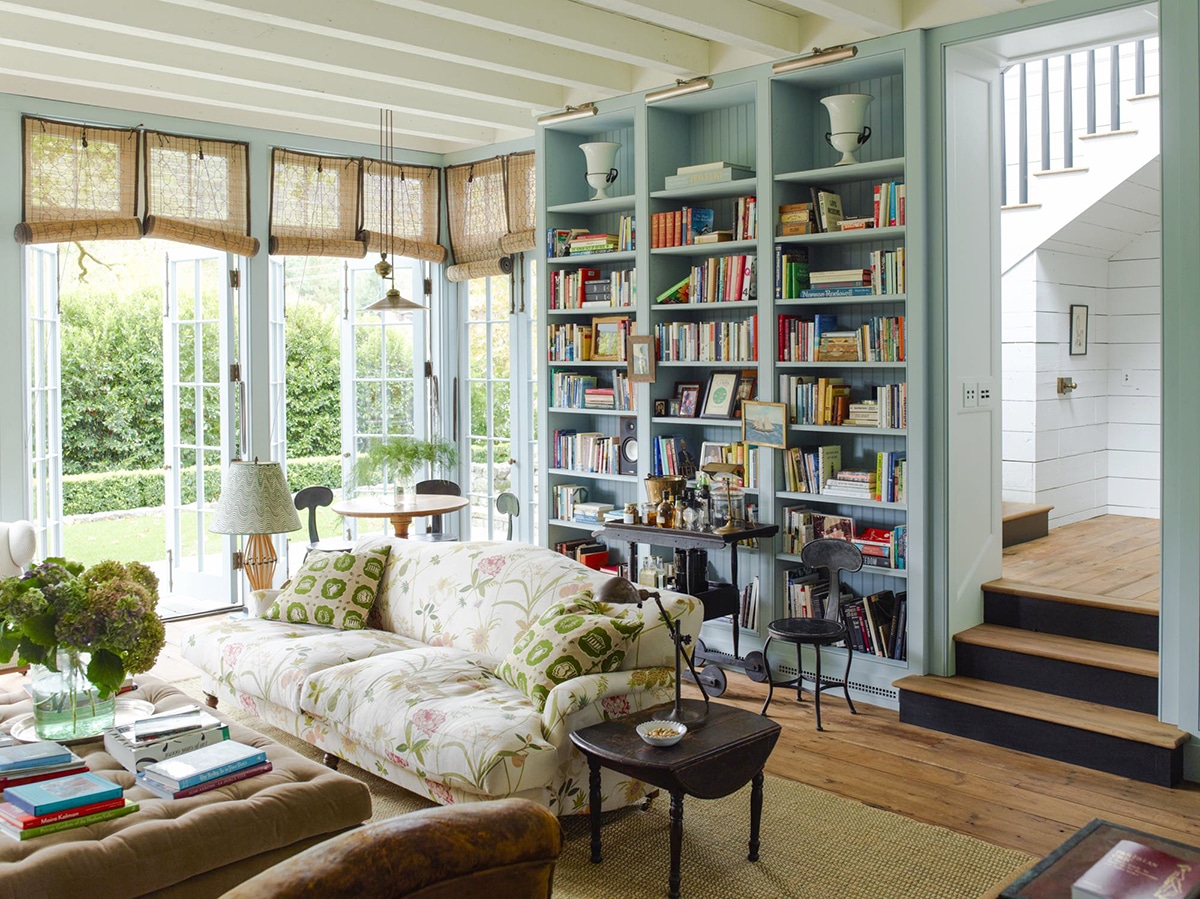
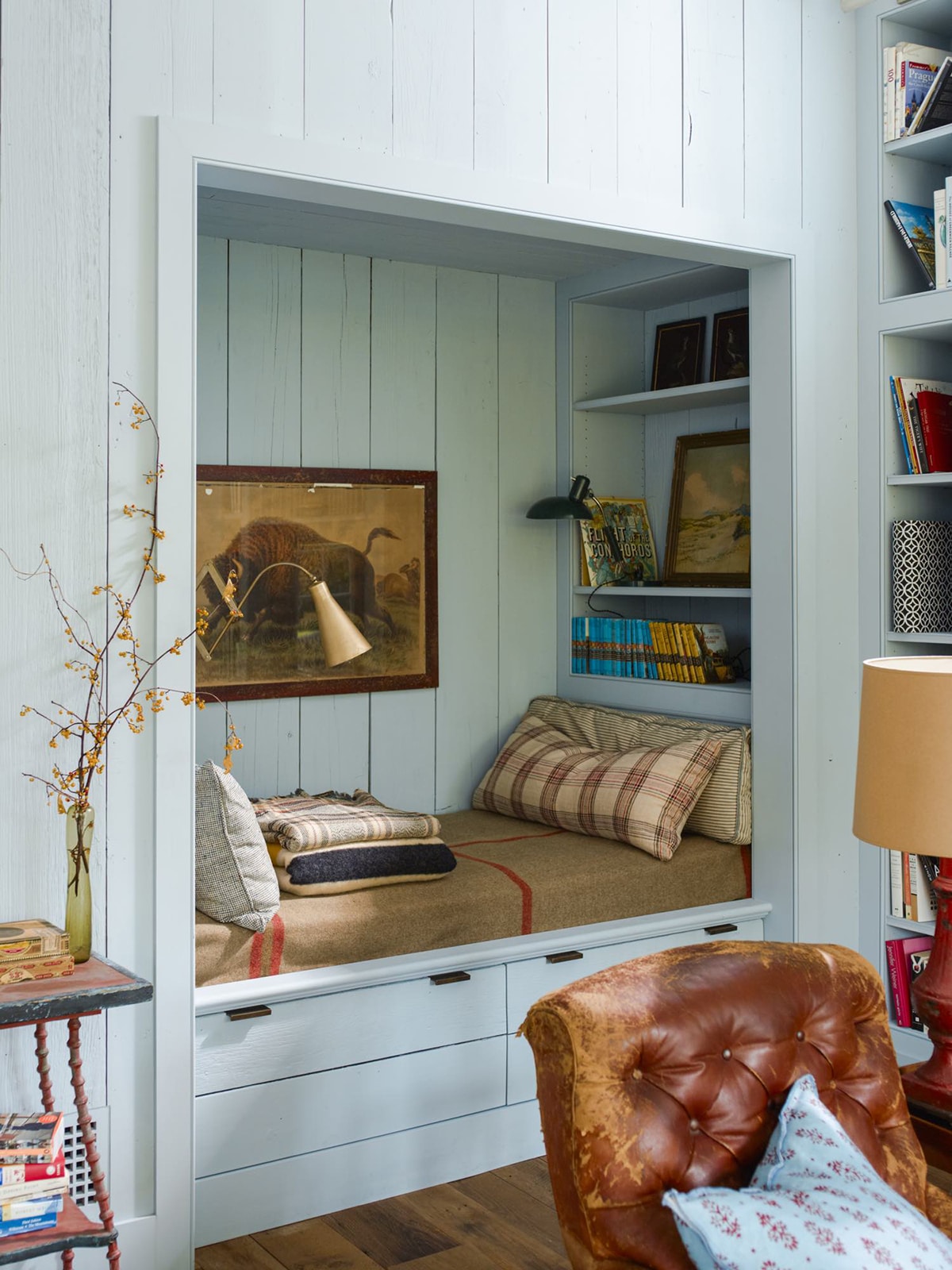
This room feels the most ‘English’ to me, filled with color and quirk, and of course that floral sofa. Funny how such classic and formal-looking pieces can feel so cozy as the same time, isn’t it? Konig has such a knack for that.
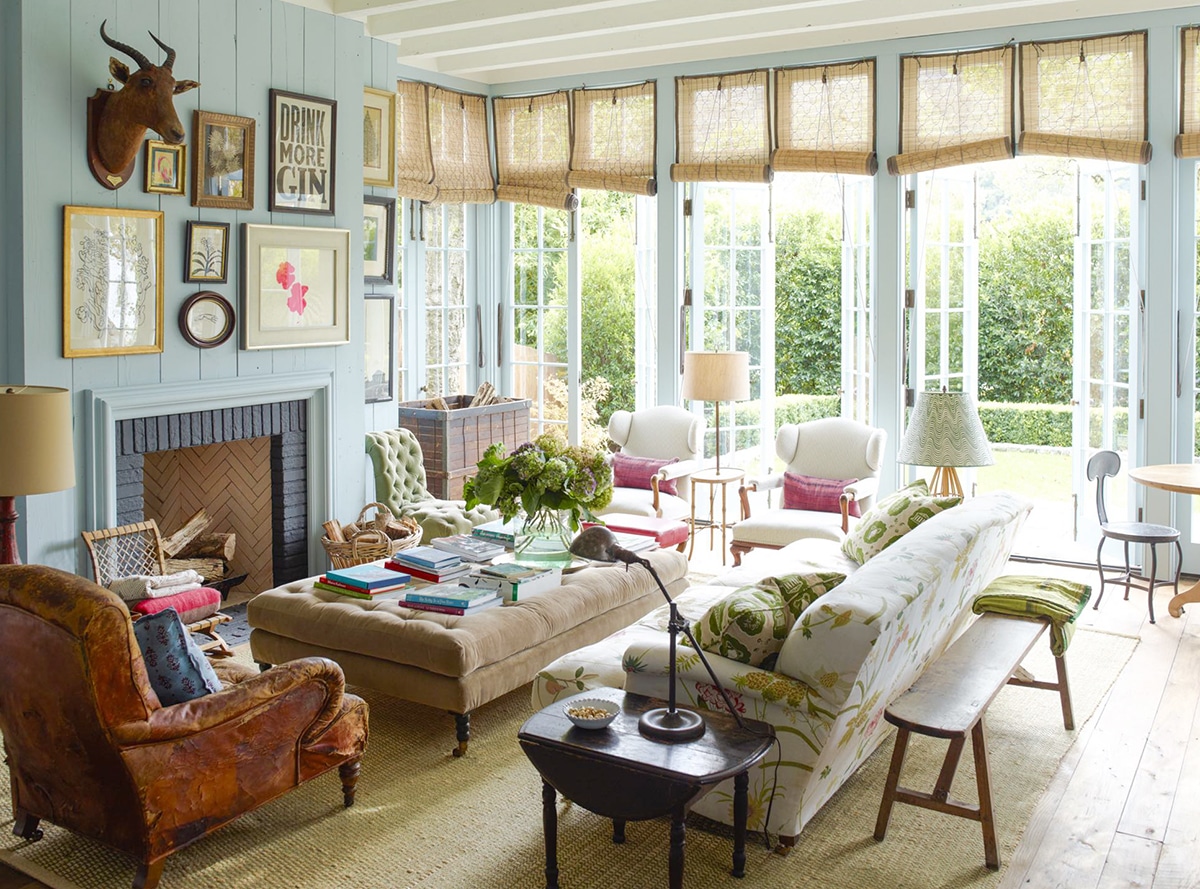
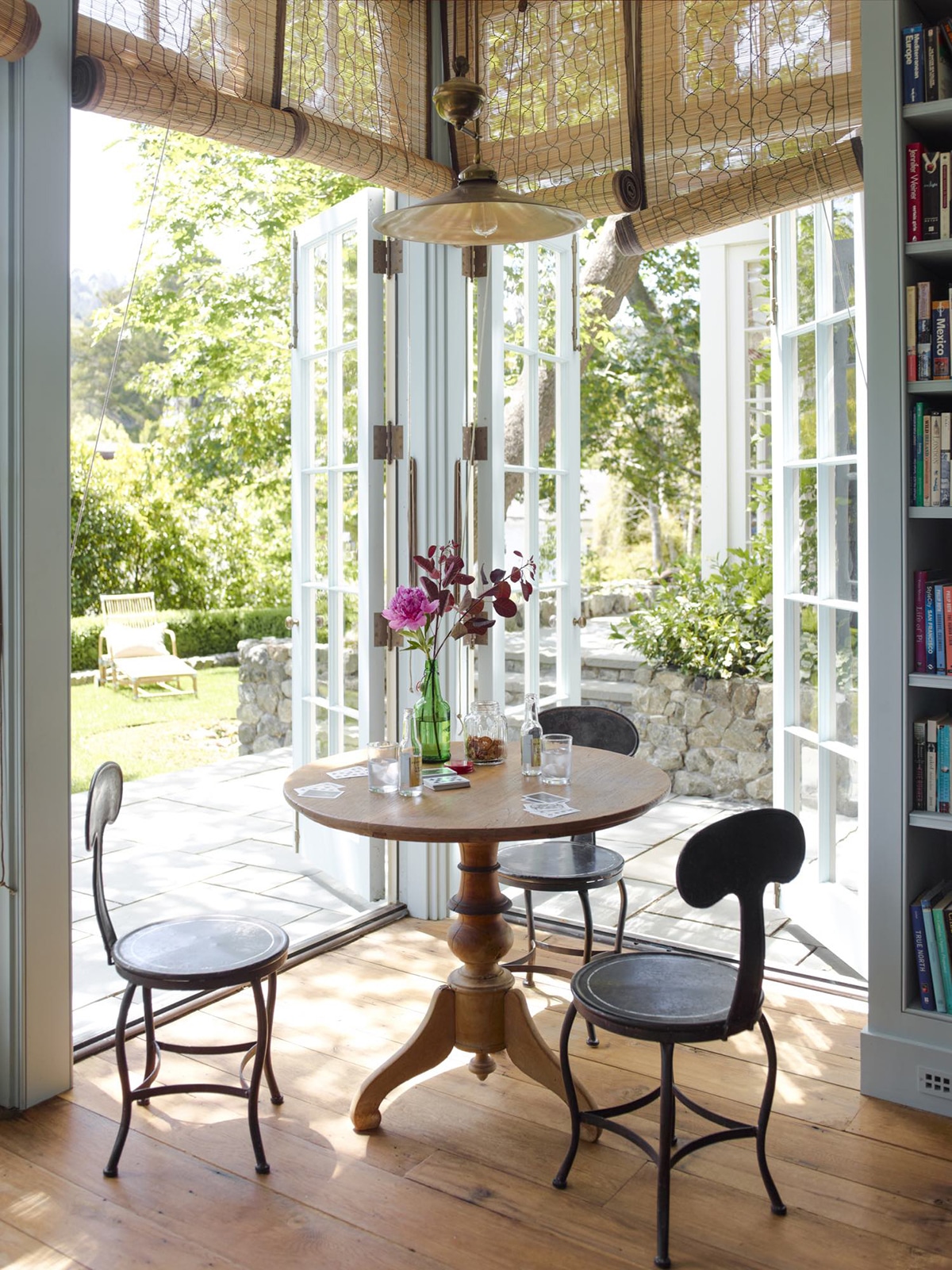
One of my other favorite space in the house is this fun bar area. So great for entertaining when you want to be outside with guests and not having to run upstairs to the kitchen for things!! A luxury, to be sure. I also like that they went with a dark, but glossy paint for the space. The diamond painted floors are a theme that you’ll see repeated again in the upstairs bath.
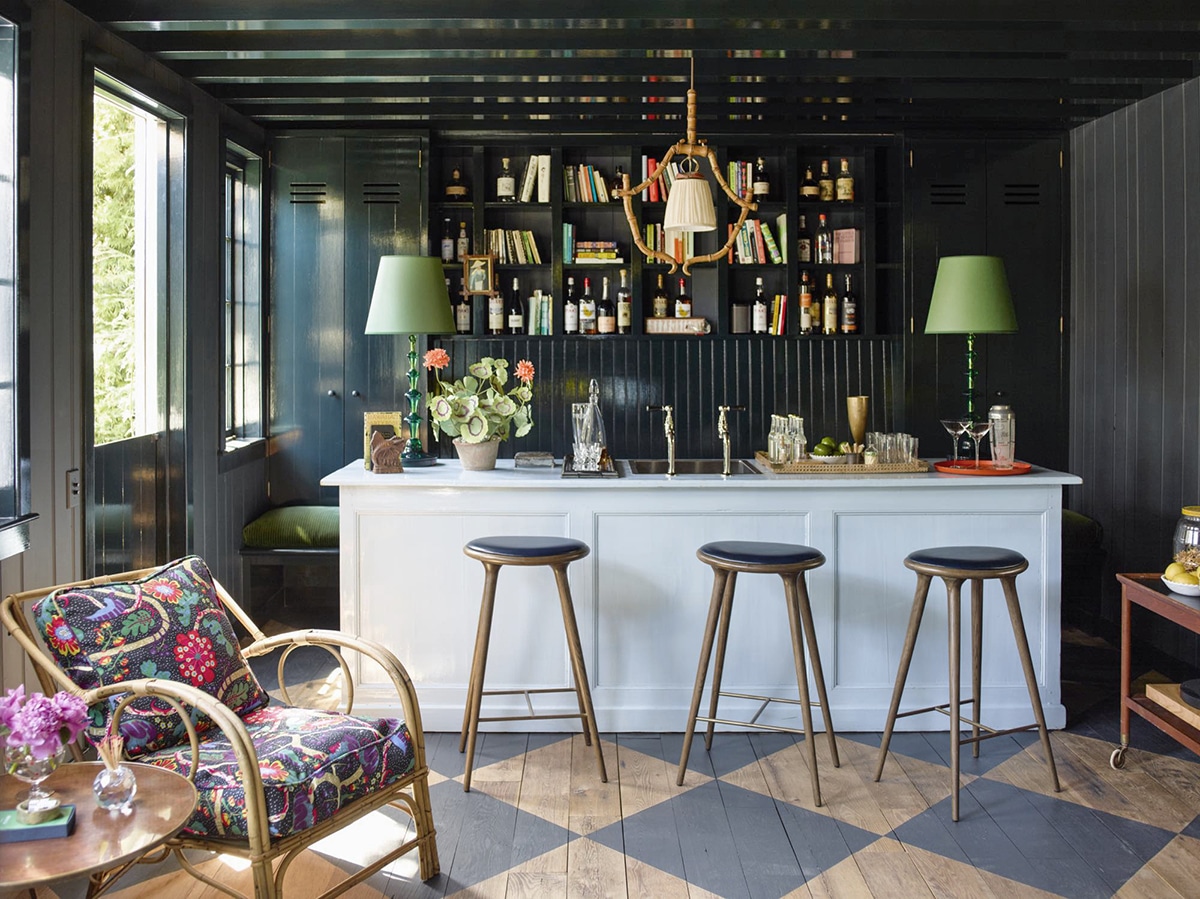
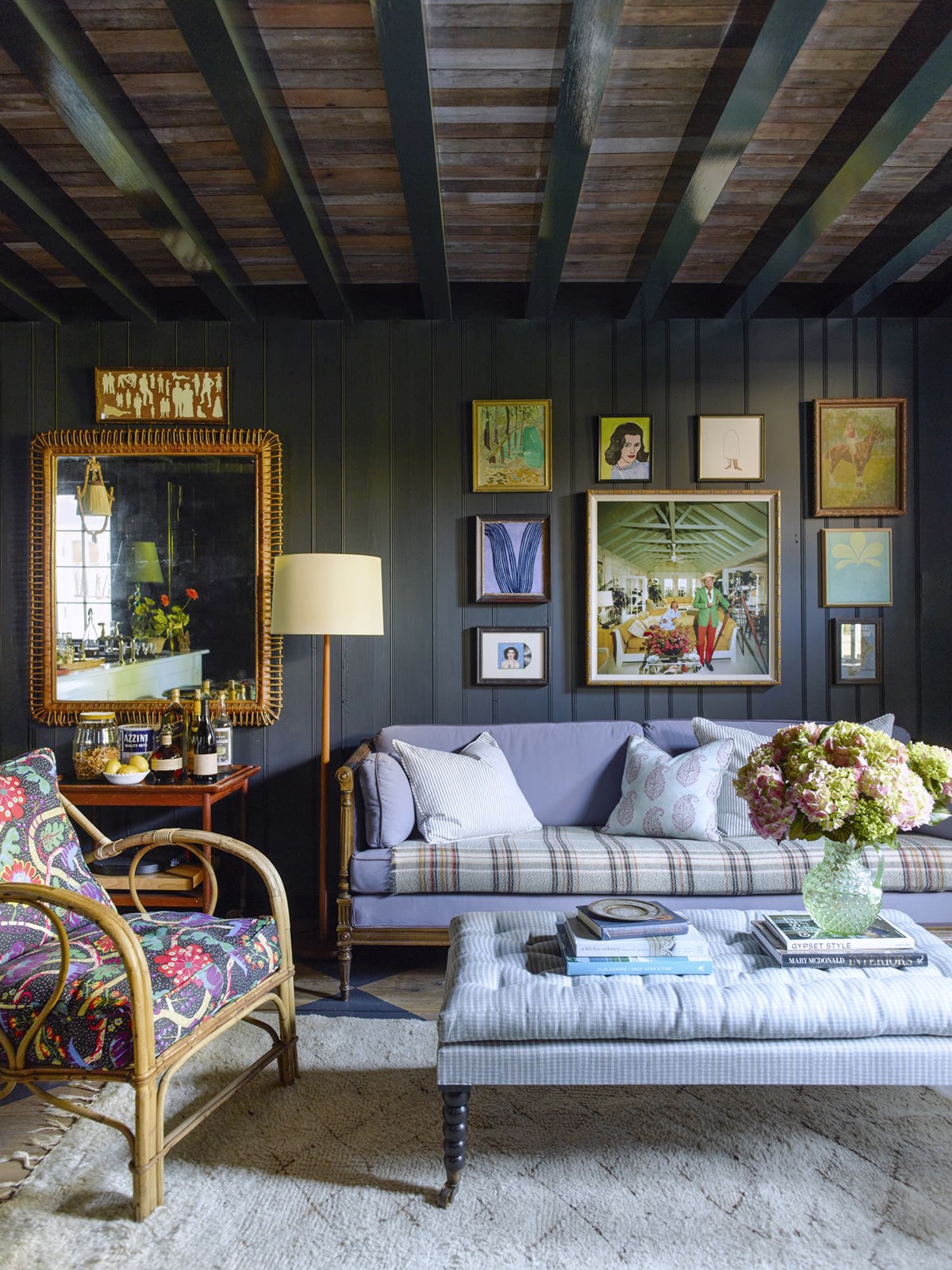
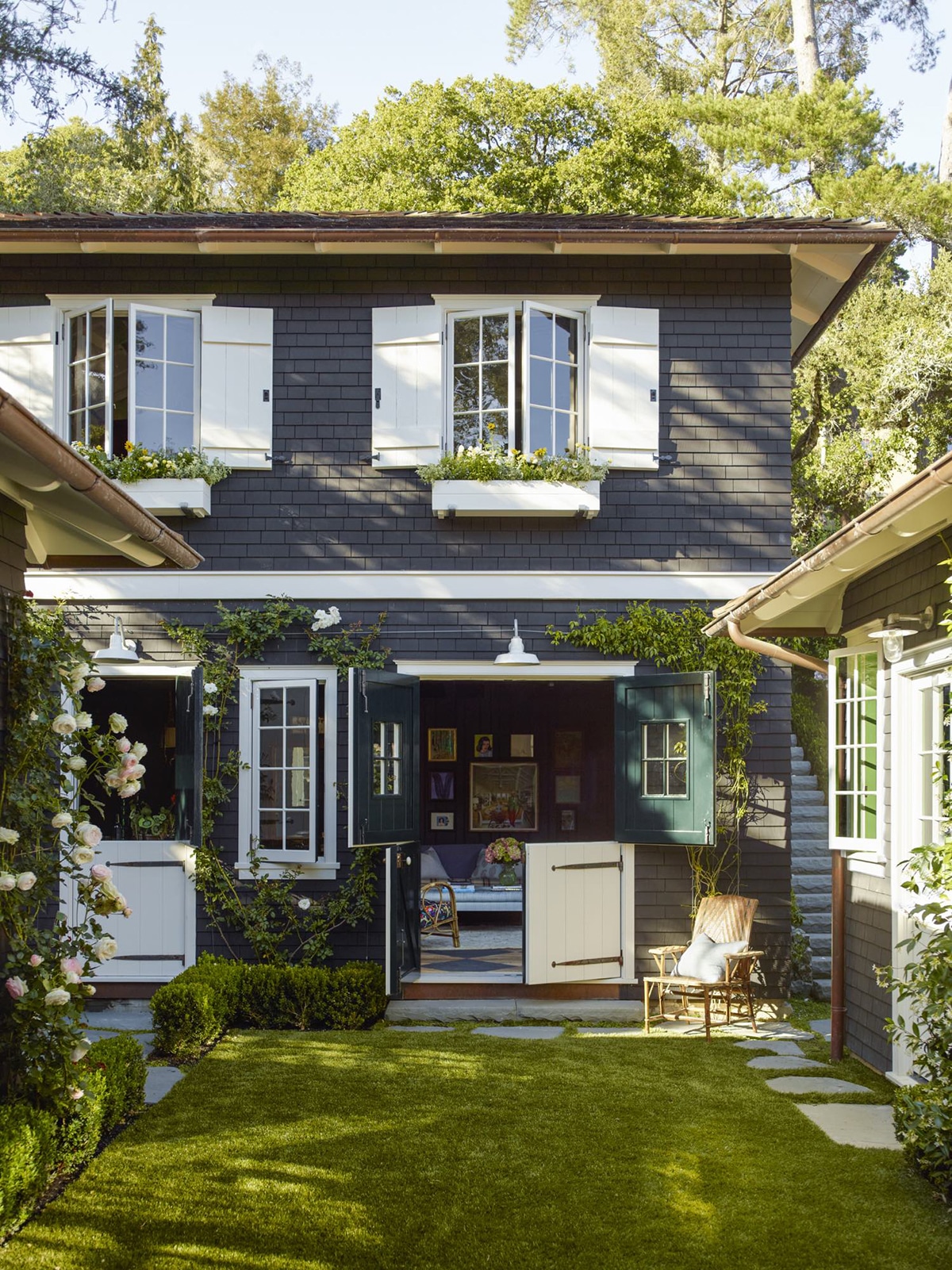
Speaking of the upstairs…
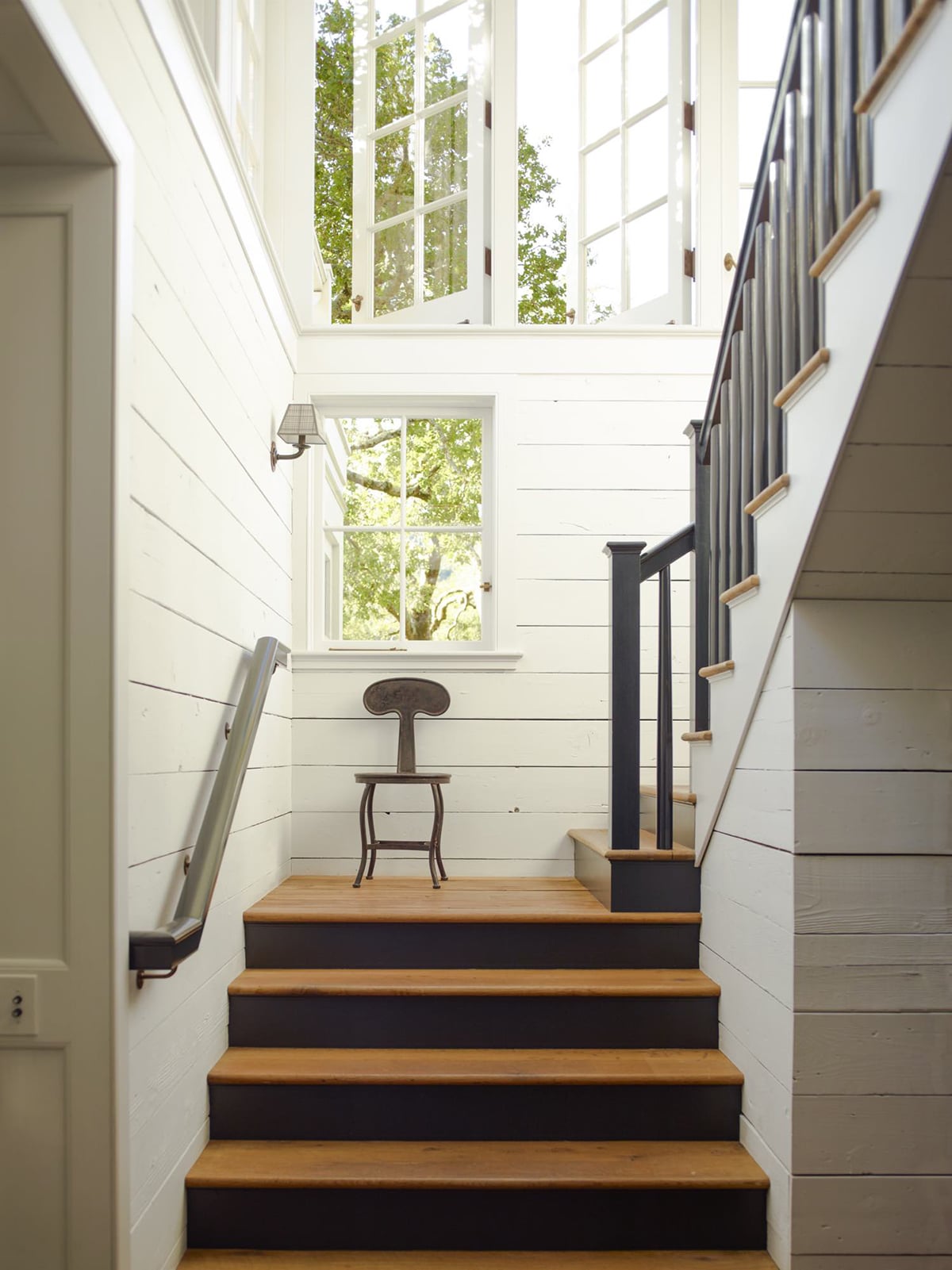
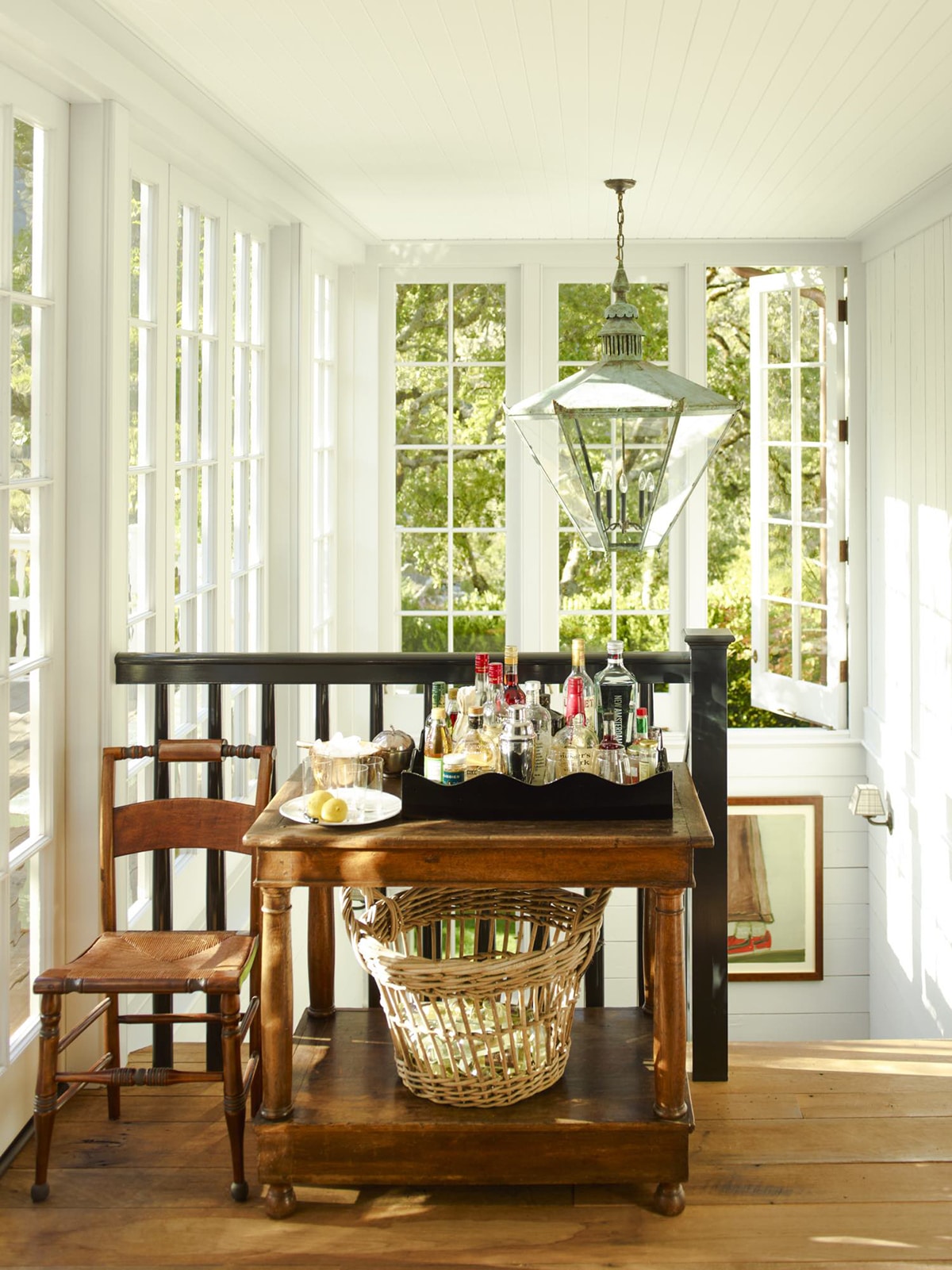
Every house should have a little bar on the landing, don’t you think?? This family obviously loves to entertain! I actually think this might be a little landing spot just off the dining room, but I can’t quite tell.
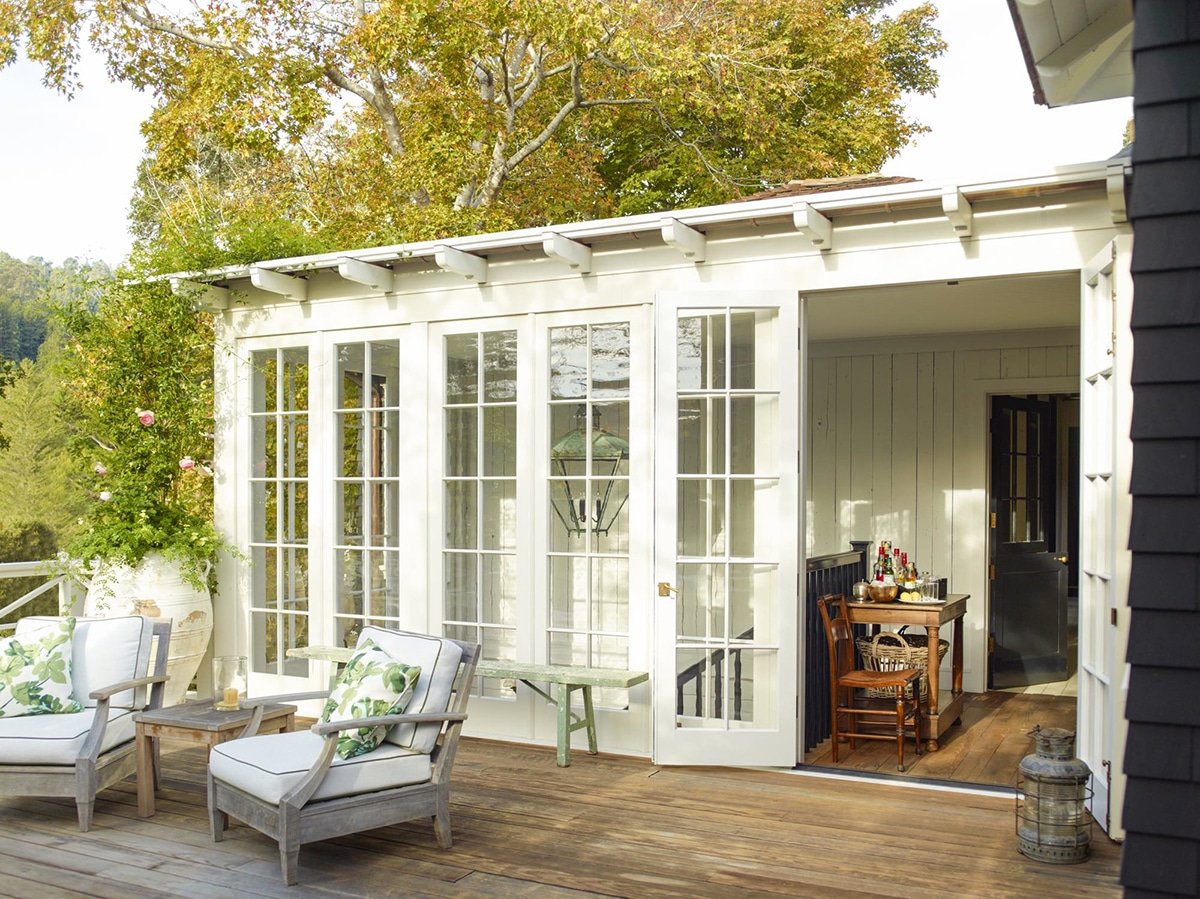
The bedrooms are actually also located on the lower floor, through this hall. No attention to detail is spared, and you can tell by taking a quick peek at even these pass through spaces with its hidden storage and wallpaper.
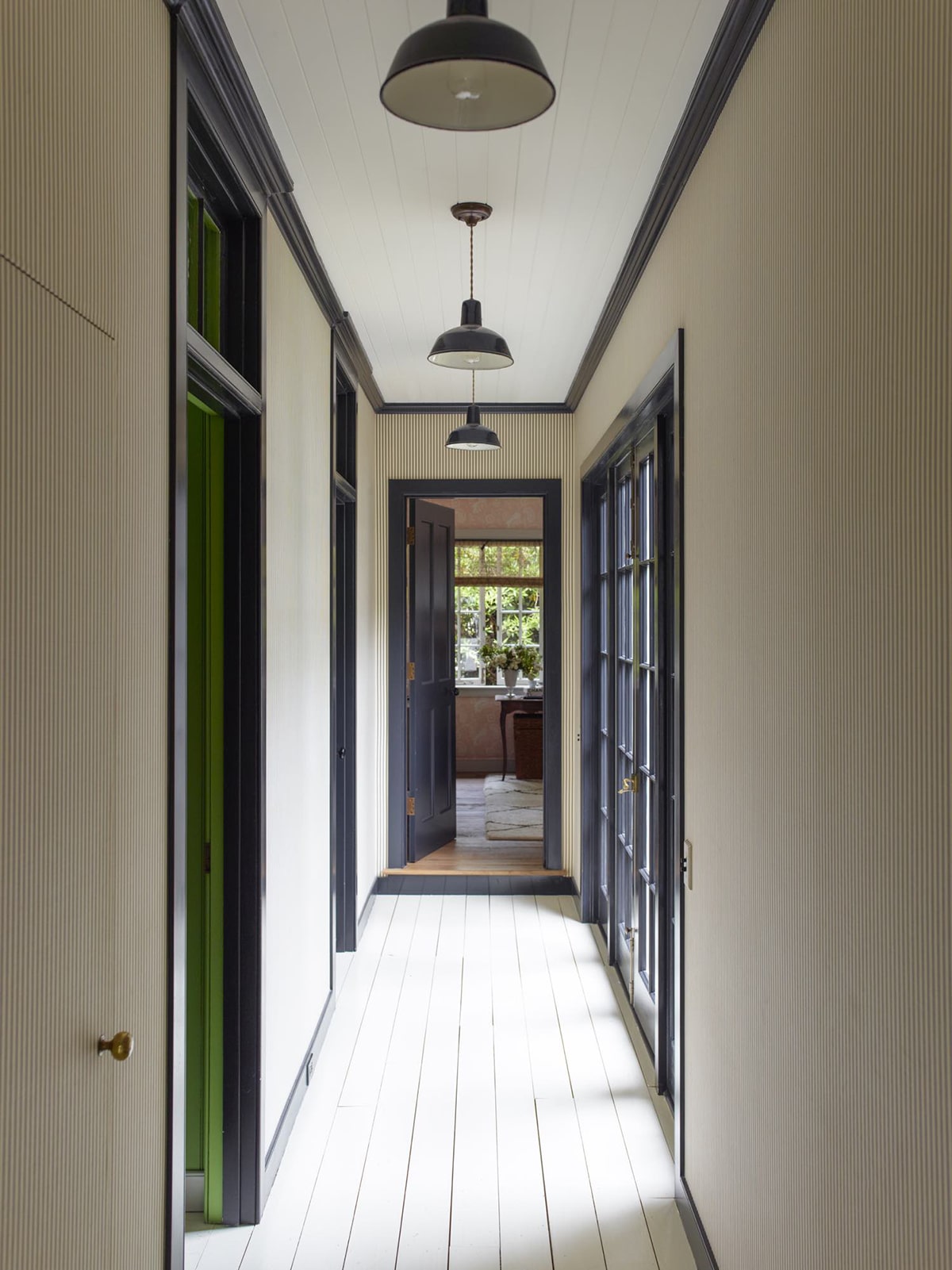
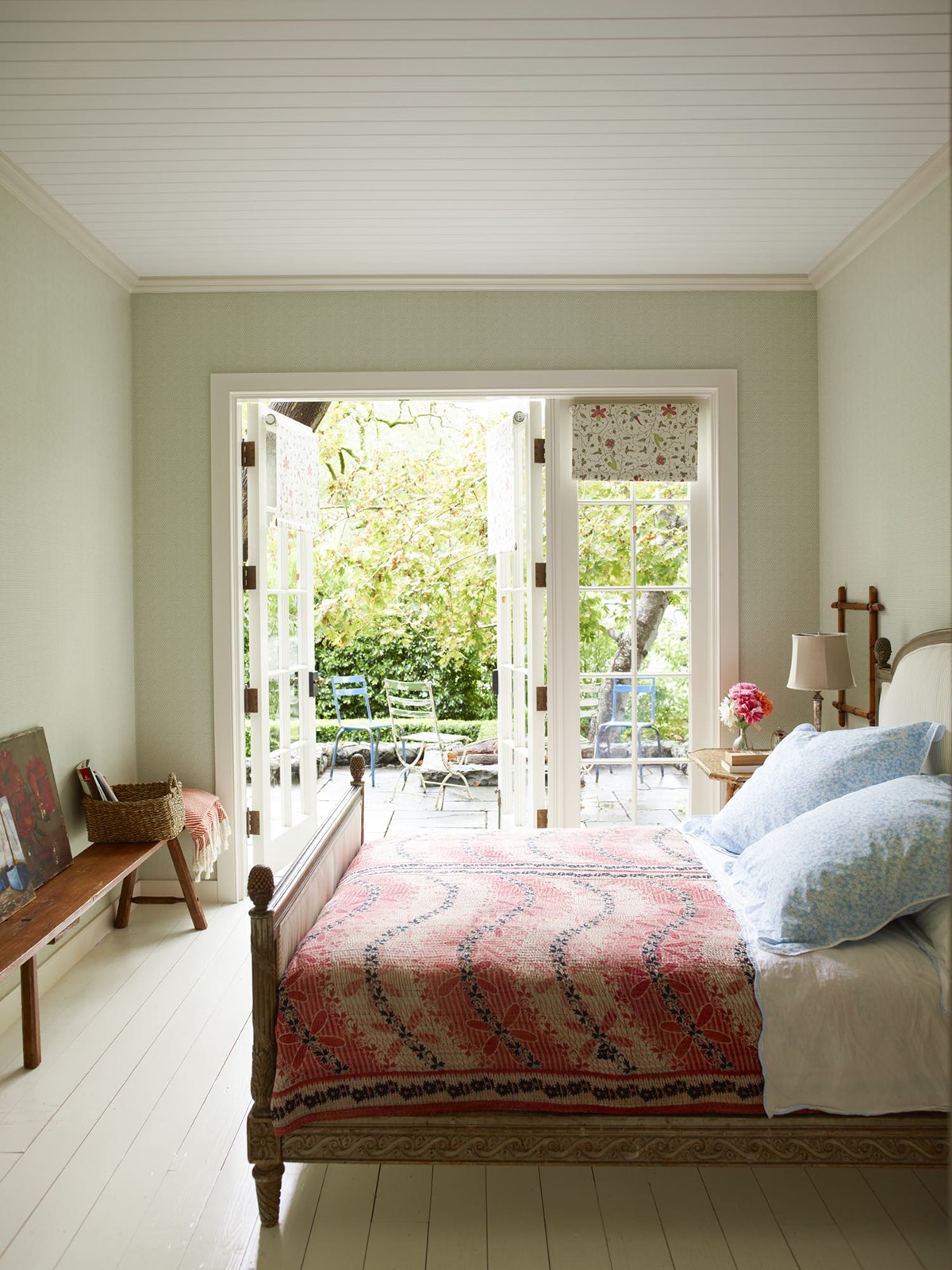
This might be a guest room? If so, book me straight away please.
And then we have the master bedroom. Other than the wallpaper (whose color I really don’t mind, but pattern is a bit too dated for me), I have such a love affair for this room and the way it’s layered up.
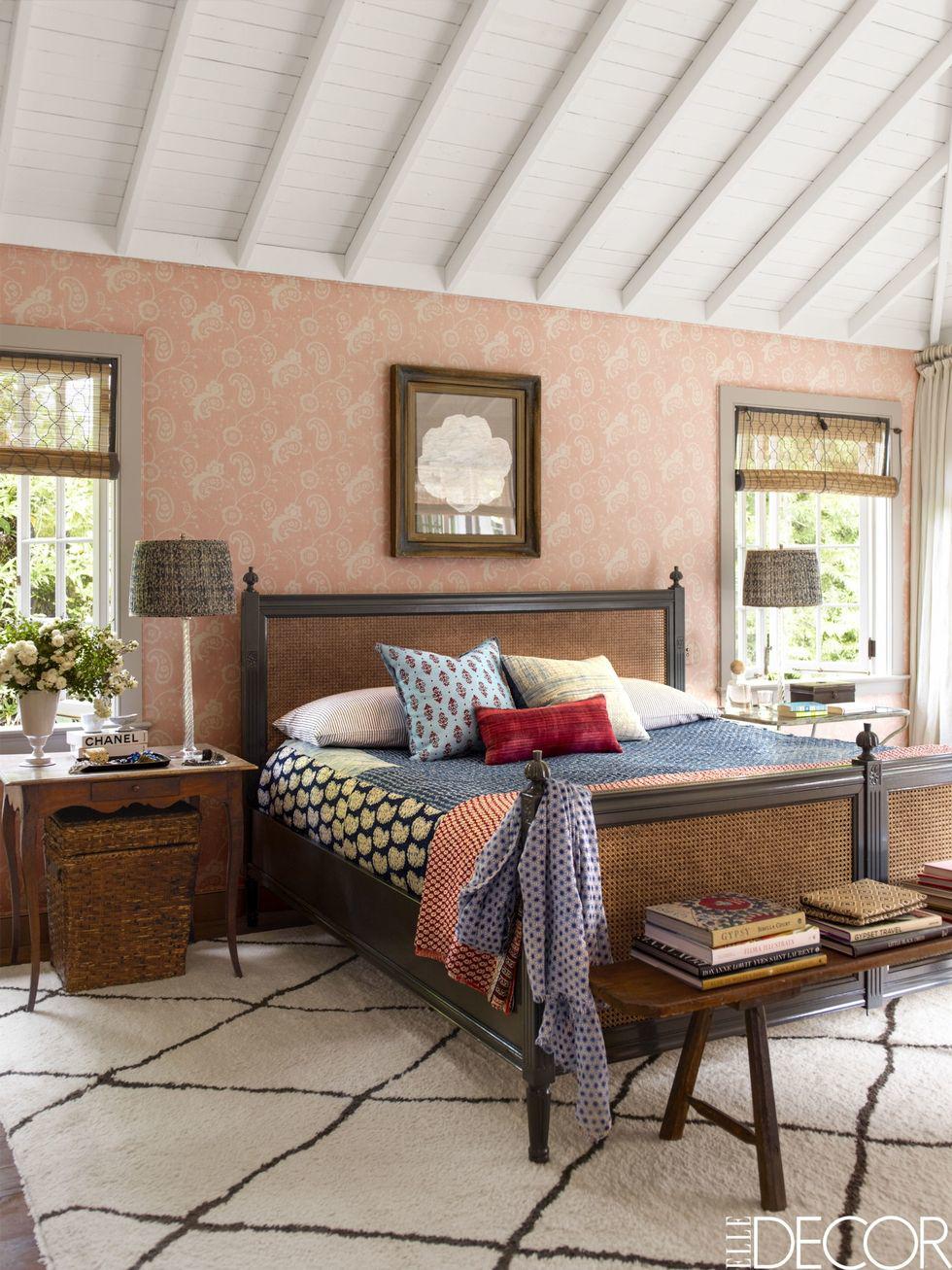
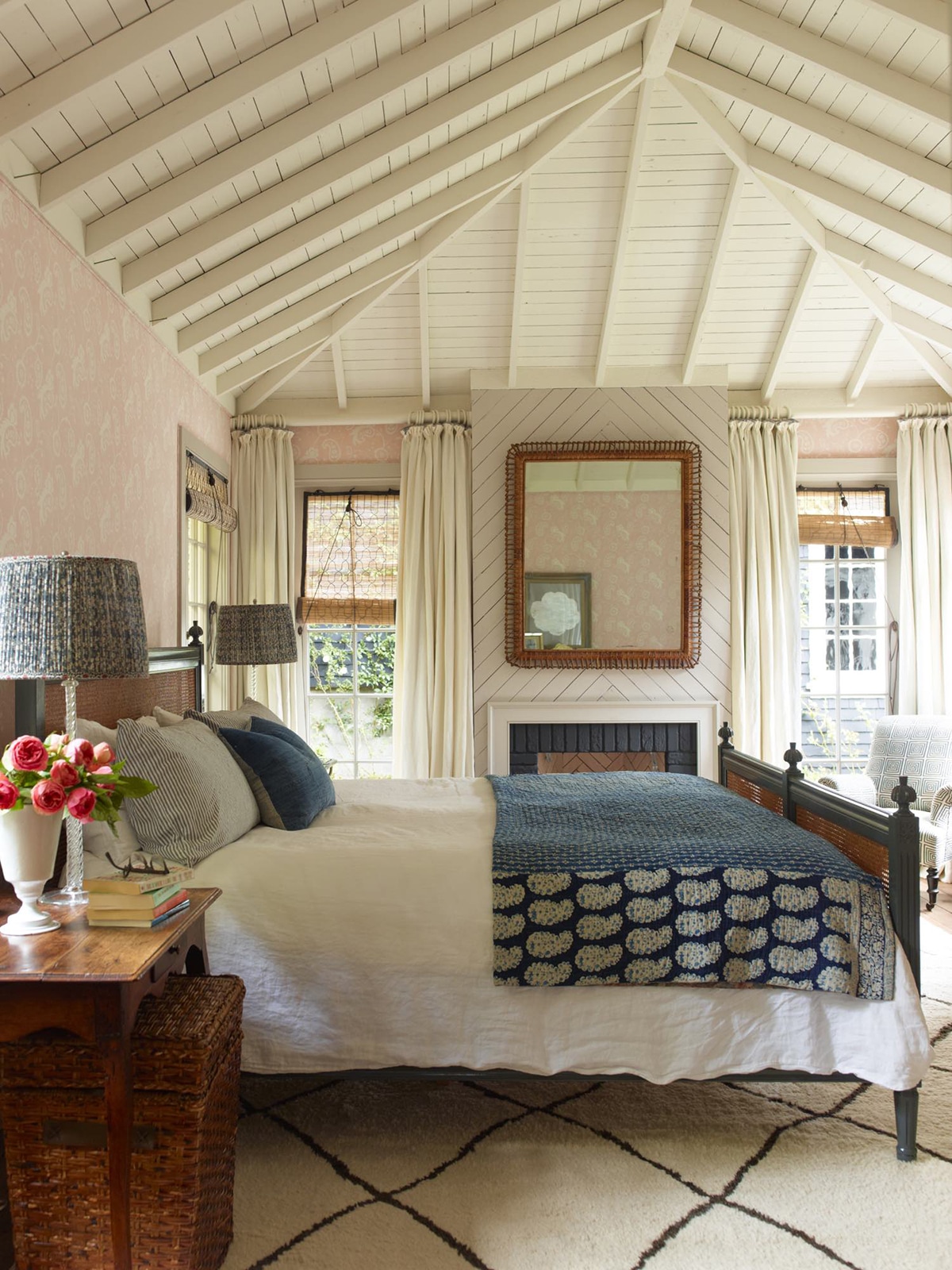
Having a fireplace in the bedroom is such a dream. I love the styling of this little corner!!
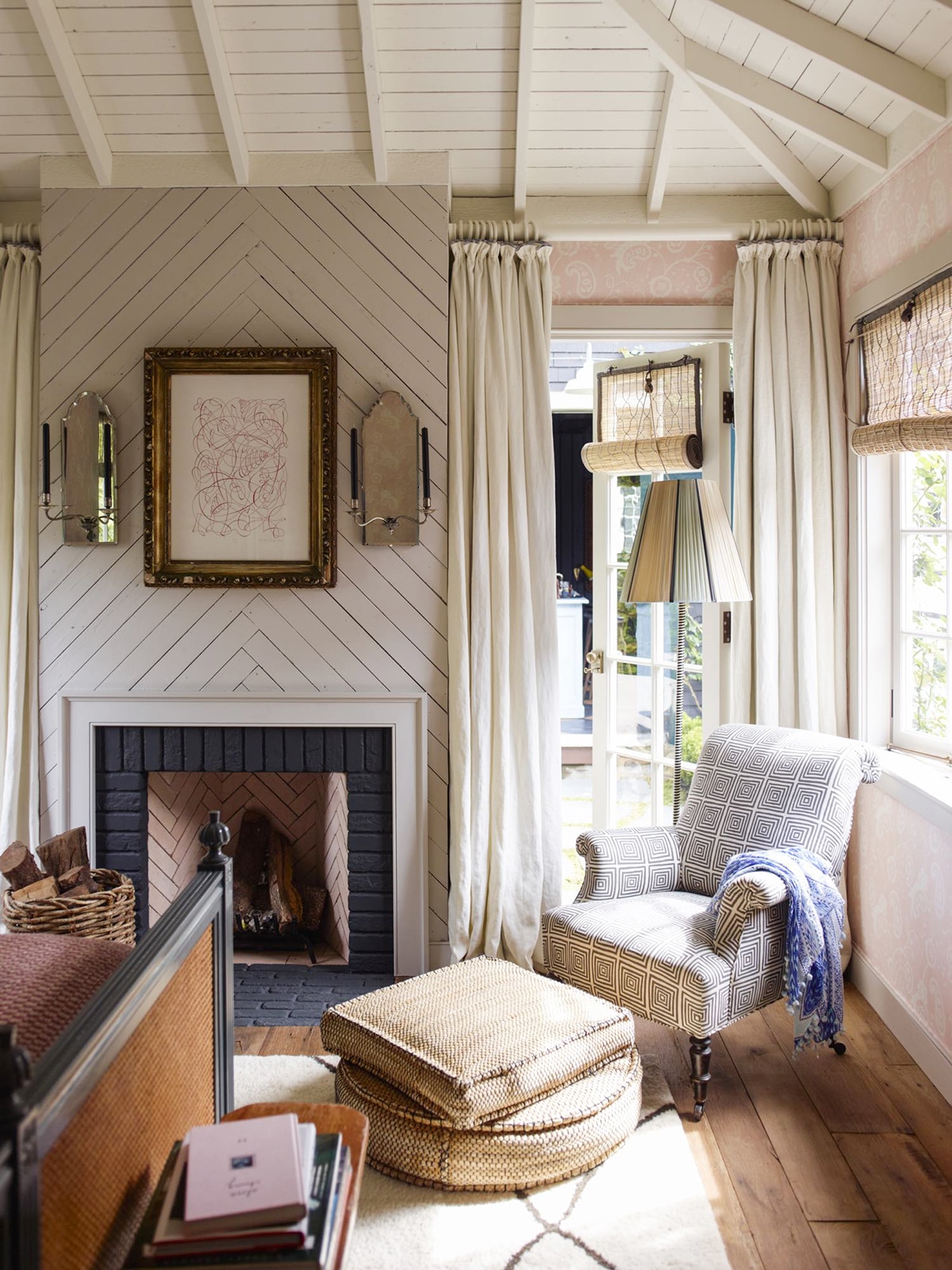
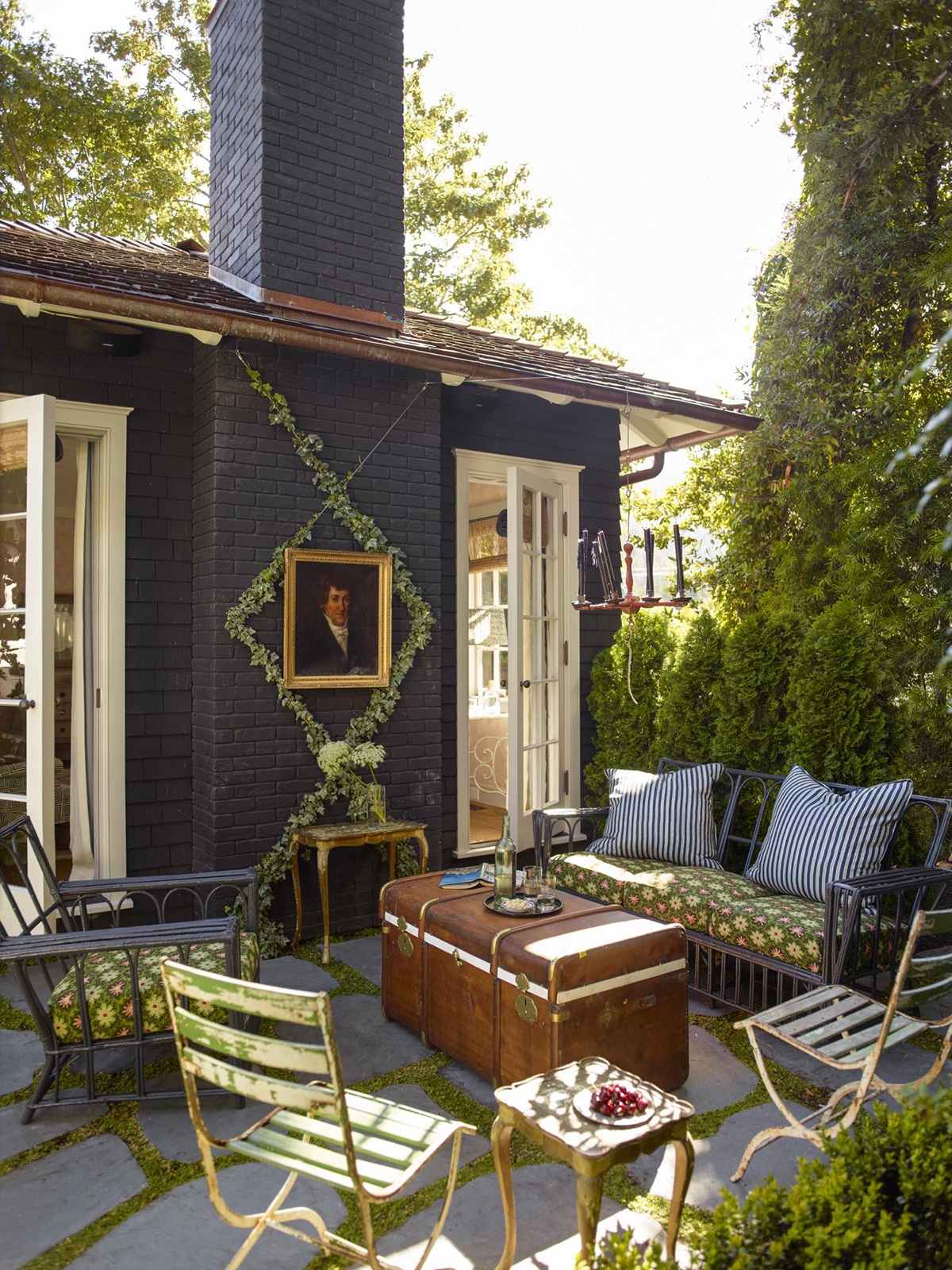
The baths in the home are as cozy as the bedrooms, and I envy anyone with a soaking tub and a view!
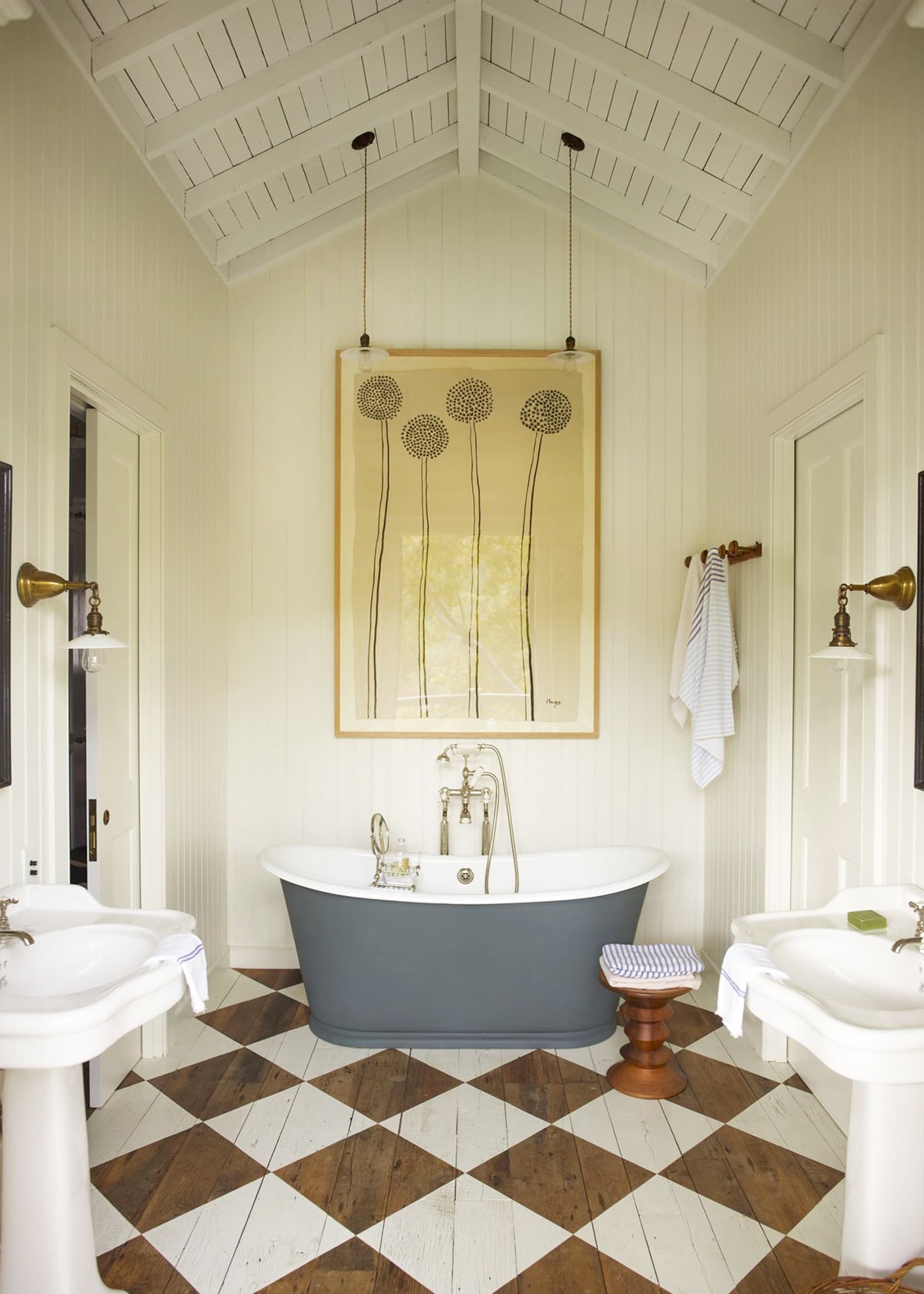
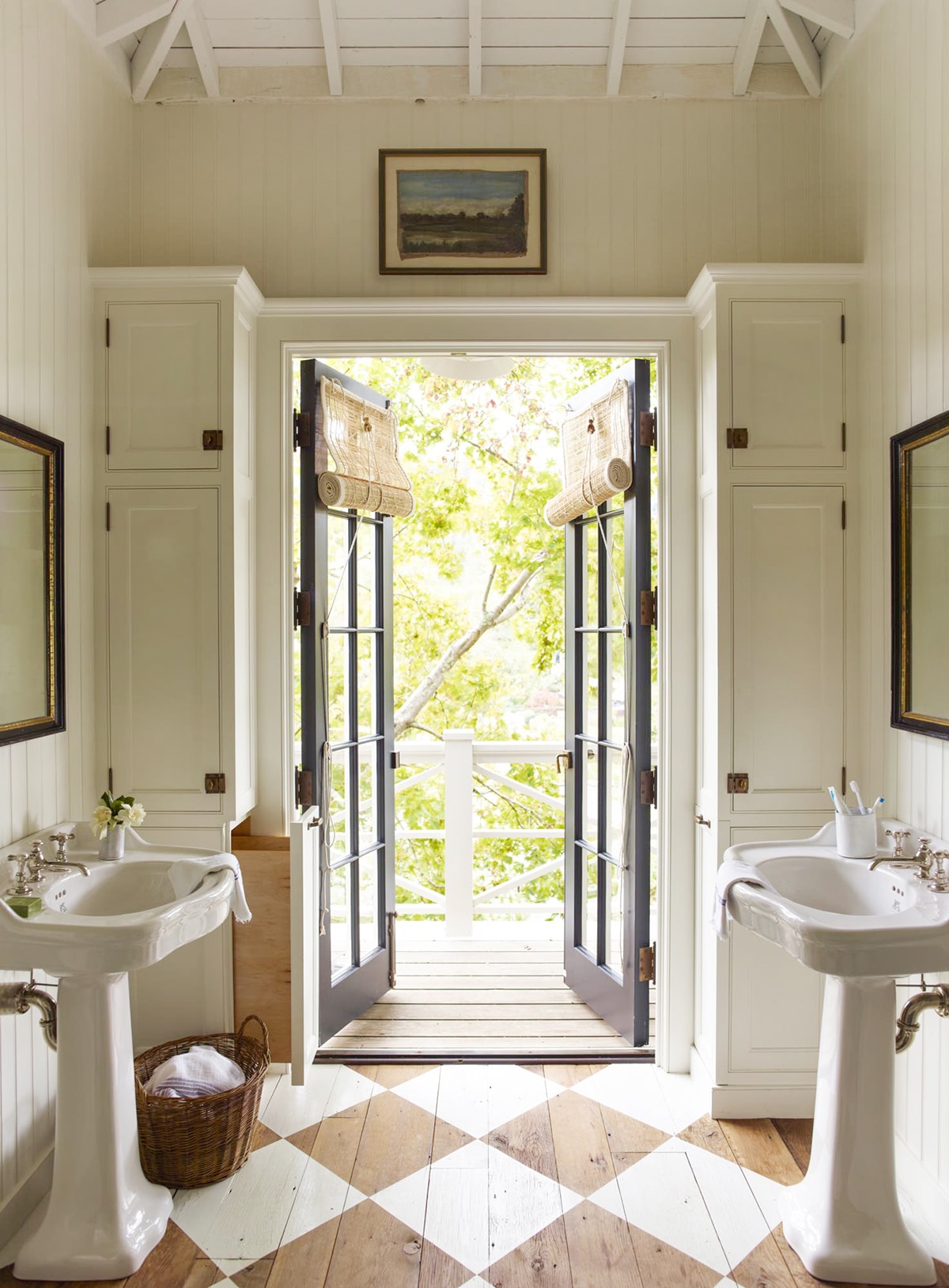
I’d love to see this home in person, I feel like there are so many little details to explore and hidden nooks that even these many photos don’t do it justice!! What do you think? Is it a favorite of yours too?