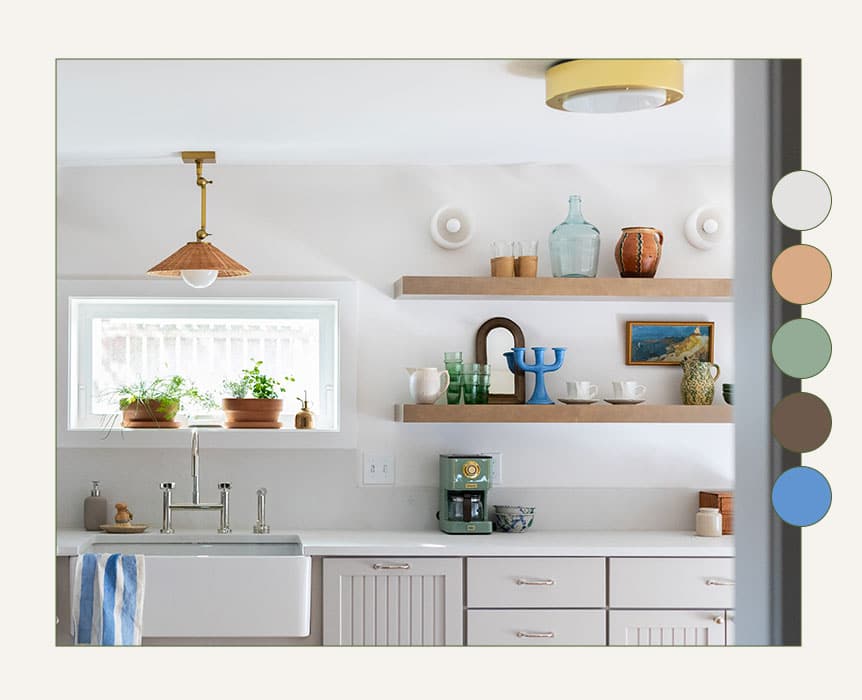Project Overview
When your client is actually… future you.
The basement of our home had been poorly remodeled decades ago, but did offer one redeeming quality: it was built to be a separate apartment, with an entrance from our backyard. So when it came time to renovate, we decided to design the space around two things: future use, and my nostalgia for the Italian cellar kitchens of my youth. I remember visiting my grandparents and sneaking down to the cellar for tangerines (they always stocked up on them for me) and admiring the shelves and ceiling lined with cured meats, canned sauces and vegetables, and a small table always ready for making pasta. While they lived in the Toronto suburbs, they had grown up in the hills of Southern Italy and brought their heritage with them.
From a practical standpoint, I also knew I wanted the kitchen to be charming, but versatile. We had to consider the possibility of future inhabitants: renters, aging parents, or the apartment being our ‘city home’ when we retire to the country. And in the meantime? We wanted the kitchen to operate as a garden kitchen and cellar. With its direct access to the backyard, a big sink for rinsing veggies, storage for canning, and a simple but flexible layout were the main essentials for this project.
